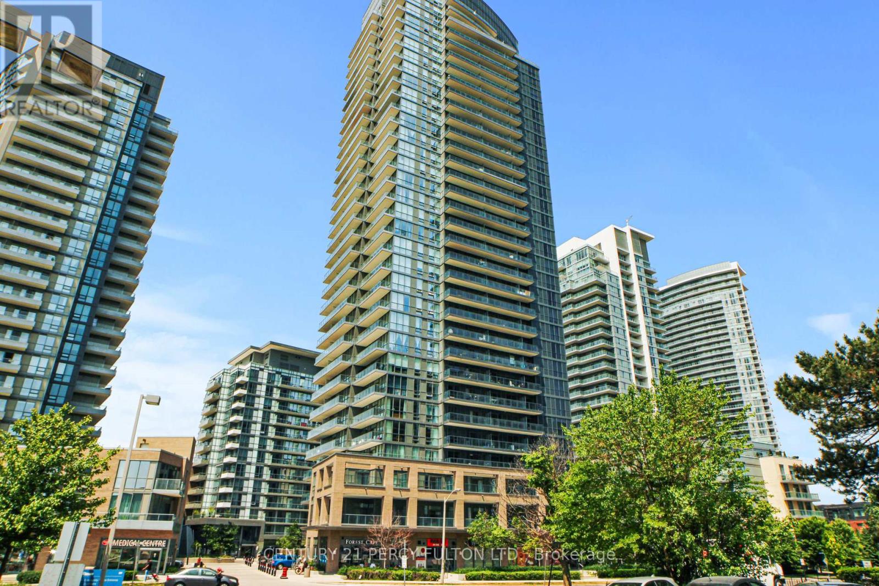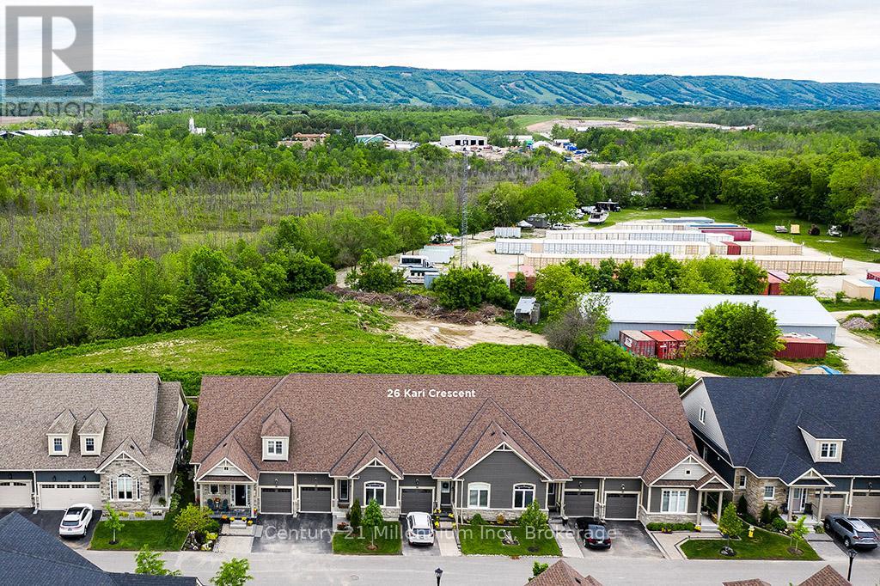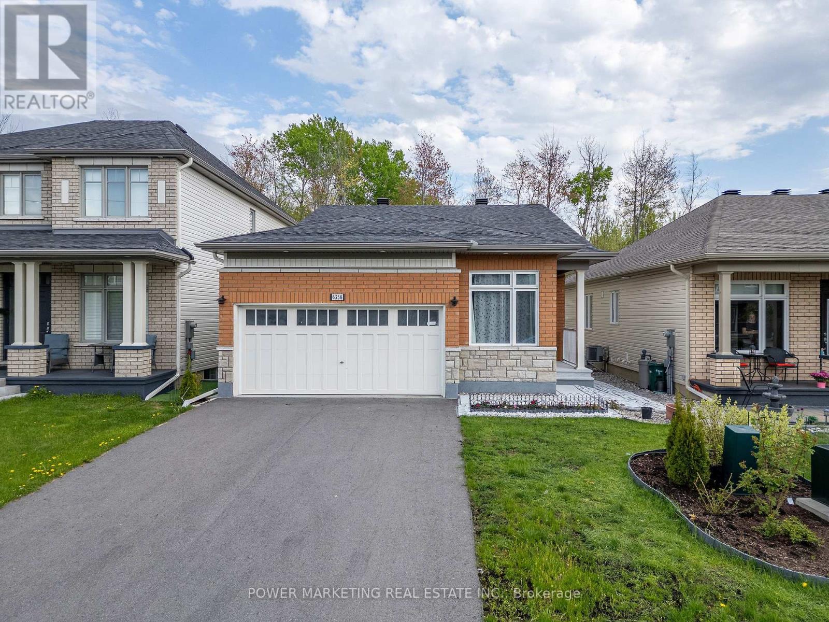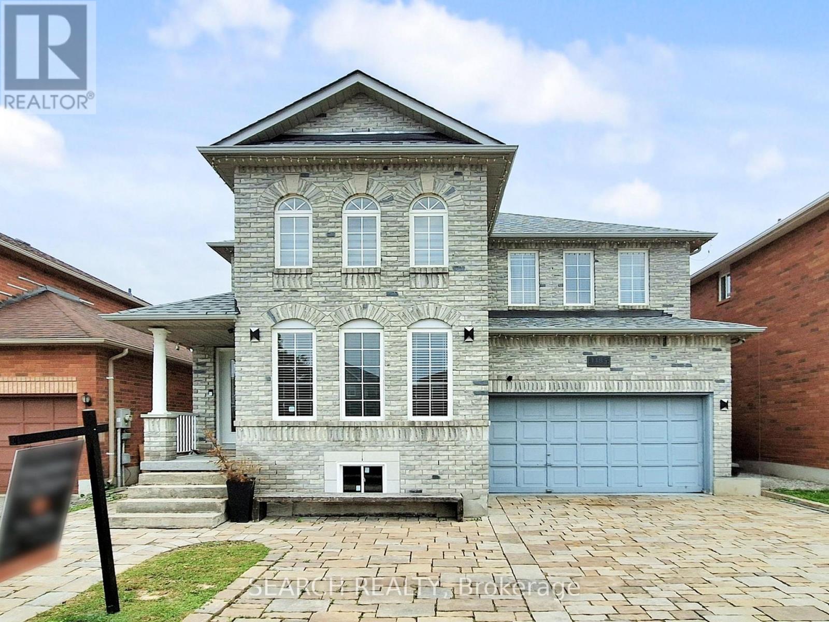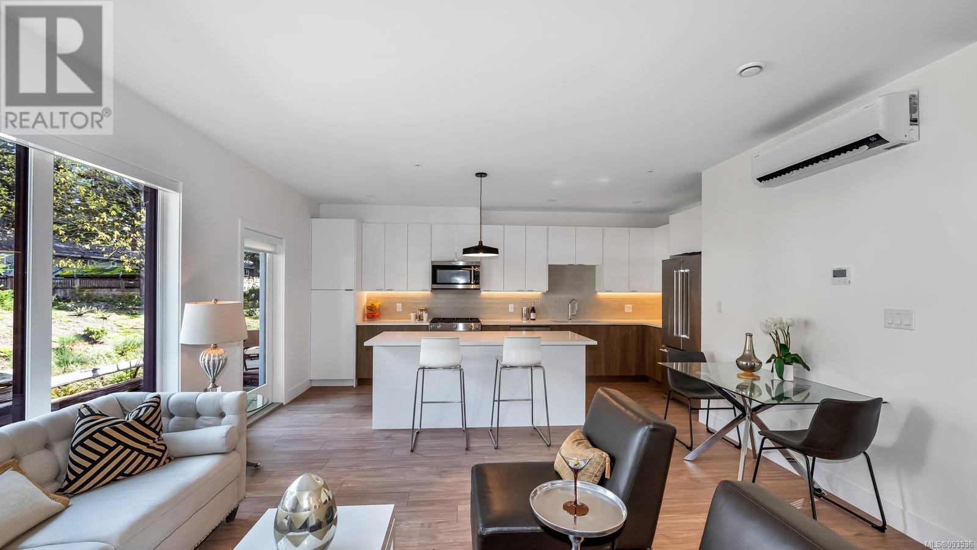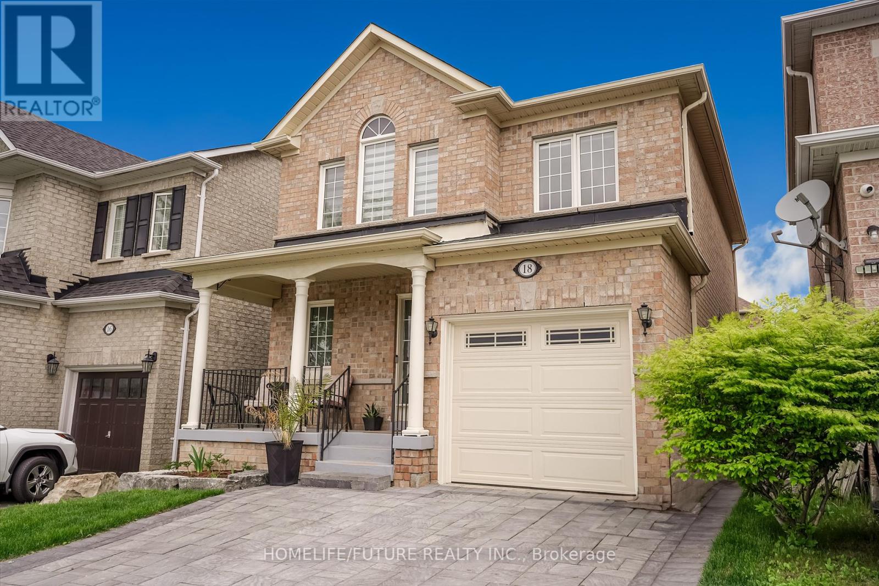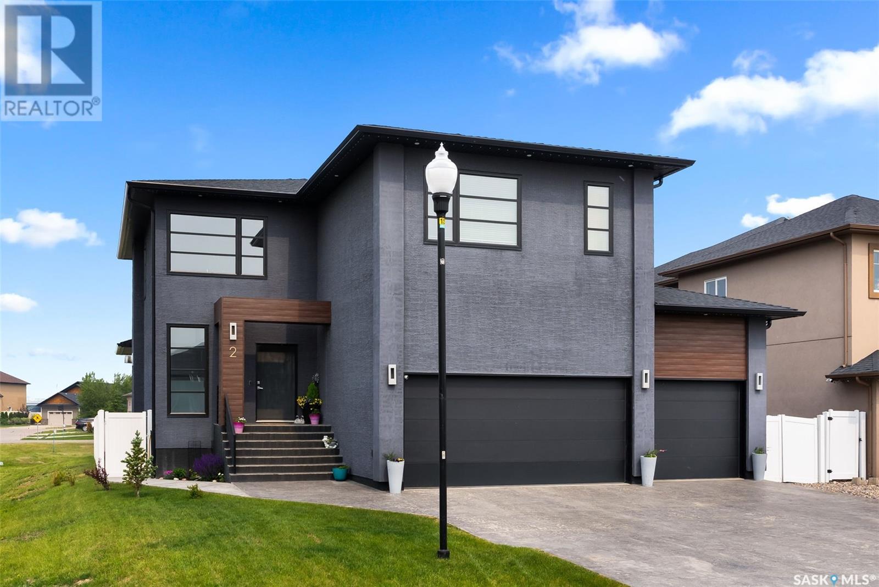10 Chestnut Avenue
Brampton, Ontario
Welcome to the Northwood Park area of Brampton. This lovely 3+1 Bedroom, 2 Bath, raised bungalow sits on a huge 0.33acre Pie Lot w/ SE exposure for beautiful sunrises. 1 car Garage, and parking for 6 or more is another unique feature. Its a quiet street making it a great location for children. You are within walking distance to restaurants/shopping/public transit. Decorated in neutral designer colours, this home is bright & airy. Large windows bring tons of natural light into the space highlighting the glistening hardwood floors. Two wood burning fireplaces are features in the living room & recreational room. The eat-in kitchen has been renovated to include a small breakfast bar for 2. The nearly 9 high basement has separate side entrance and is fully finished with a large open laundry/work area, separate office area, bedroom & recretion room. For those who like preserving, there is a very large cold cellar. In the mechanical room, you will find extra storage space. Make your way out to the backyard with all the beautiful perennial gardens. A patio is located just through the side entrance providing fabulous outdoor entertaining space in the summer. (id:60626)
Ipro Realty Ltd.
10 Chestnut Avenue
Brampton, Ontario
Welcome to the Northwood Park area of Brampton. This lovely 3+1 Bedroom, 2 Bath, raised bungalow sits on a huge 0.33acre Pie Lot w/ SE exposure for beautiful sunrises. 1 car Garage, and parking for 6 or more is another unique feature. It’s a quiet street making it a great location for children. You are within walking distance to restaurants/shopping/public transit. Decorated in neutral designer colours, this home is bright & airy. Large windows bring tons of natural light into the space highlighting the glistening hardwood floors. Two wood burning fireplaces are features in the living room & recreational room. The eat-in kitchen has been renovated to include a small breakfast bar for 2. The nearly 9’ high basement has separate side entrance and is fully finished with a large open laundry/work area, separate office area, bedroom & recretion room. For those who like preserving, there is a very large cold cellar. In the mechanical room, you will find extra storage space. Make your way out to the backyard with all the beautiful perennial gardens. A patio is located just through the side entrance providing fabulous outdoor entertaining space in the summer. (id:60626)
Ipro Realty Ltd
308 - 56 Forest Manor Road
Toronto, Ontario
One of a kind! This sun soaked 2 Bedroom 2 Bathroom condo boasts 917 sq ft of spacious interior space plus a whopping 423 sq ft wraparound terrace. 9' ceilings and engineered hardwood throughout. Long hallway from foyer leads to an open office space - no need to work out of your bedroom for those working from home. The kitchen features built in European appliances, quartz countertop and beautiful ceramic backsplash. Spacious and Open concept family size living/dining rooms, and two full bathrooms. The oversize master bedroom has ensuite washroom and built in closet organizer. And for the truly one-of a kind feature nobody else can claim: a 423 sq ft wraparound terrace. Enjoy the precious summer days from the comfort of your own home. Imagine hosting your friends and family on your own private patio. Imagine working from your balcony in the nice weather or enjoying long summer days steps from your own kitchen. This condo is truly luxury living! Amenities include: Gym, Yoga Room, Scandinavian Spa With Plunge Pools, Heated Stone Bed, Lounge, Outdoor Terrace, party room, guest suites, and Concierge. Live in the highly desirable and vibrant Fairview Mall community. Freshco is next door, the subway is a 7 minute walk, and Highways 401 and 404/DVP are minutes away. Fairview Mall is across the street, restaurant, retail, Schools, Parks, Performing Centre For The Arts, Library and much more more walking distance. This location can't be beat! Visit this area and you'll see it's becoming trendy with more amenities and restaurants coming in all the time. (id:60626)
Century 21 Percy Fulton Ltd.
29 - 26 Kari Crescent
Collingwood, Ontario
Welcome to Balmoral Village Retirement Community and 26 Kari Cres! A well maintained raised bungalow with walkout basement offers Buyers an easy living lifestyle. The main floor has all the essentials with primary bed and ensuite, 2nd bed and bath, and open concept living/dining/kitchen with cathedral ceiling to open the space. A thoughtful kitchen offers cooking enthusiasts plenty of storage with full wall pantry, large pot drawers and tray organizer. The living room has a walkout to the deck with west facing views to beautiful Blue Mountain, a site to see with winter skiing night lights! The lower level is above grade with walkout to patio and hot tub and includes additional bedroom, bathroom, game room, family room and workshop/storage area. Condo fee includes access to the Balmoral Village Recreation Centre with pool, exercise, library, golf simulator and more! A fantastic property and community for entertaining and spending time with family and friends (id:60626)
Century 21 Millennium Inc.
6356 Renaud Road
Ottawa, Ontario
Newer double car garage, bungalow for sale in Orleans. This fully landscaped home features beautiful gardening and patio stones throughout the property. Inside comes with 2 spacious bedrms and 3 full baths. Primary bedrm has a large walk in closet and 4 pc ensuite bath with double sinks, granite counter tops and stand up glass shower. The formal den and family rm have gorgeous hardwood flrs throughout. Family rm also comes with gas fireplace. Open concept eat in kitchen has ample cabinet and counter top space, stainless steel appliances and ceramic flrs. Basement is partially finished with a full bath, office and big rec rm. Backyard is fully fenced and private with no rear neighbours. This home is walking distance to parks, trails, schools, transit/park and ride station and much more. Book your appointment today, Flooring: Hardwood, Flooring: Carpet W/W & Mixed ** This is a linked property.** (id:60626)
Power Marketing Real Estate Inc.
1185 Andrade Lane
Innisfil, Ontario
Welcome to this beautifully designed 4+2 bedroom, 4-bathroom home nestled in the vibrant heart of Innisfil's Beach area. Bright and airy throughout, this residence features large windows that flood the space with natural light. The expansive main living area is a true showstopper, showcasing custom crown molding and intricate ceiling details that elevate the home's charm and character. With three spacious living rooms, this home is built for comfort and entertaining. The open-concept kitchen is a chefs dream, offering stainless steel appliances, breakfast bar, a walk-out to the backyard, and a generous pantry for added storage. Upstairs, unwind in the luxurious primary suite complete with a private 5-piece ensuite. Three additional well-sized bedrooms and a convenient laundry room provide comfort and functionality for the whole family. The fully finished basement serves as a true in-law suite, boasting its own kitchen, bathroom, 2 bedrooms, open recreation area and 2nd laundry area perfect for extended family or rental potential. Step outside to a fully fenced backyard, perfect for entertaining with a covered porch ideal for summer gatherings and relaxing evenings. Also a brand new shed in the backyard for extra storage. This home combines elegance, space, and versatility. Close to top-rated schools, all amenities, the community center, and the beach. Don't miss the opportunity to own this Innisfil beauty come and see it for yourself! (id:60626)
Search Realty
530 Mount Pleasant Road
Brantford, Ontario
Location, location! Enjoy country living just minutes from city conveniences. Welcome home to 530 Mount Pleasant Road, an adorable bungalow situated on 1.65 acres. This 3-bedroom, 1.5-bathroom home is loaded with charm. Enter inside a spacious foyer, opening to the large formal dining room, the perfect place to host gatherings. Off the dining room is a cozy sitting room that has a sliding door to the back deck. The eat-in kitchen offers ample storage space. The living room is a great space to enjoy with large windows and a wood fireplace. The spacious primary bedroom offers a convenient 2-piece ensuite bathroom. The main floor is complete with 2 additional bedrooms, one currently being used as an office and a 4-piece bathroom. This property has multiple outbuildings including a 2-car detached garage, a large workshop which consists of workshop space, a breezeway, and a recreation space with a bar. A 2-door barn and a 5-bay pole barn complete the property. This is one you will not want to miss! (id:60626)
Revel Realty Inc
922 Queens Avenue
London East, Ontario
Opportunity knocks in the heart of Old East Village with this beautiful, well-maintained red brick fourplex offering excellent curb appeal, manicured landscaping, and a welcoming front porch. Whether you're an investor seeking a strong addition to your portfolio or an owner-occupier looking to live in one unit while benefiting from the rents of three others, this property offers flexibility, income potential, and long-term value in one of London's most vibrant neighbourhoods. The building consists of four self-contained units: a spacious two-bedroom main-floor apartment (currently vacant and ready for occupancy), a two-bedroom apartment on the second floor, a bachelor apartment also on the second floor, and a charming one-bedroom apartment on the third floor. Each unit offers its own unique charm and character, with shared access to a communal laundry area in the basement. The exterior features a fully fenced, landscaped backyard with a large gate for easy access, offering private outdoor space for tenants. Three dedicated parking spots and a rare 1.5-car garage with both front and back garage doors provide excellent storage and vehicle access ideal for tenants or owner use. Central air ensures year-round comfort across all units. Located just steps away from the Western Fair Farmers Market, the historic Palace Theatre and Aeolian Hall, and the ever-evolving 100 Kellogg Lane entertainment and cultural hub, this property is surrounded by unique local shops, craft breweries, and essential community amenities including the Boyle Community Centre and the library. Don't miss this exceptional opportunity to own a character-filled income property in one of London's most desirable and dynamic neighbourhoods. (id:60626)
RE/MAX Centre City Realty Inc.
10 2330 Sooke Rd
Colwood, British Columbia
Luxury Townhome Living in Colwood – Just 15 Minutes from Downtown Victoria! Elysian offers 16 thoughtfully designed townhomes blending modern living with timeless quality. Unit 10, the only duplex and an end unit, features nearly 2,500 sq. ft. of living space with 3 bedrooms, 3 bathrooms, and a spacious double-car garage. With just two stories and a large separate laundry room, it’s perfect for comfortable living. High-end finishes include quartz countertops, premium appliances, a gas fireplace, heat pump, and a stylish blinds package and a kitchen island for added functionality and style. Pet-friendly with no rental restrictions, this community is surrounded by lush old-growth trees and green space while being just minutes from all amenities. Don’t miss this rare opportunity—call today! (id:60626)
Pemberton Holmes - Westshore
18 Mansbridge Crescent
Ajax, Ontario
Welcome To This Beautifully Maintained All-Brick Detached Home In The Sought-After Castlefield Community! Freshly Painted Throughout, This Move-In-Ready 3-Bedroom, 3-Bathroom Home Offers Built By Medallion, It Features A Spacious Interlocked Backyard Patio Perfect For Entertaining. Located Just Minutes From Hwy 401 & 407, And Within Walking Distance To Schools, Parks, Transit, Shopping Centres, Banks, And Restaurants. An Ideal Opportunity For First-Time Buyers Don't Miss Out! (id:60626)
Homelife/future Realty Inc.
#804 5151 Windermere Bv Sw
Edmonton, Alberta
Welcome to a luxurious penthouse in Windermere! This unit offers a sophisticated urban living experience, featuring an expansive loft design and breathtaking panoramic views of the city skyline from the two balconies. The open-concept kitchen and living room create a spacious and airy feel. A massive kitchen island and eating bar, highlights the kitchen, perfect for both casual dining and entertaining. Modern fixtures and high-end appliances elevate the sleek and contemporary design. On the main floor you'll find the den and the first bedroom boasting a walk-through closet leading to a private ensuite. Upstairs, the master suite is an opulent retreat complete with a double-sided fireplace, jet tub, steam shower, water closet, and an enormous walk-in closet. Two additional bedrooms and laundry room complete the upper floor. This penthouse includes two titled parking spots and access to a fully equipped gym within the building, making it a perfect combination of luxury, comfort, and convenience! (id:60626)
Real Broker
2 Mckenzie Landing
White City, Saskatchewan
This custom-built architectural gem combines grandeur, functionality, and luxurious design in perfect harmony. Boasting 3 beds, 4 baths, a finished 4-car attached garage, drive-through access to a heated double detached garage, and every upgrade imaginable, this is the kind of home that defines lifestyle. Step inside through the striking 42" front door and be instantly captivated by the grand chandelier cascading across all three levels, dancing light across floor-to-ceiling windows and a custom open staircase that anchors the home with contemporary elegance. Every corner radiates sophistication. The main floor unfolds in a seamless open-concept layout with soaring 9’ ceilings, anchored by a stunning tiled gas fireplace—a perfect focal point for cozy evenings. The chef’s kitchen is bold and refined, featuring a massive island, dramatic black stainless steel appliances, quartz countertops, tiled backsplash, and a walk-through pantry with a dedicated coffee/breakfast bar and direct access to the garage. Entertain year-round in the extraordinary 12’ x 17’ screened Mylar windproof sunroom, accessible from the dining area, offering bug-free breezy nights and privacy without compromise. Upstairs, retreat to a show-stopping primary suite—a private haven with room to breathe and unwind. The spa-like his & hers 5-piece ensuite offers a custom tiled shower, a deep jet tub, and finishes that feel straight from a luxury resort. A dream walk-in closet connects directly to the laundry room, creating a functional flow that’s as smart as it is beautiful. Two additional bedrooms and a stylish full bathroom complete the upper level. The fully finished basement is built for fun and function, constructed on an engineered architectural slab for long-lasting durability. Whether you're hosting movie nights in the theatre room, working out, or gathering for games in the expansive rec space, this level offers endless flexibility and comfort. (id:60626)
Exp Realty



