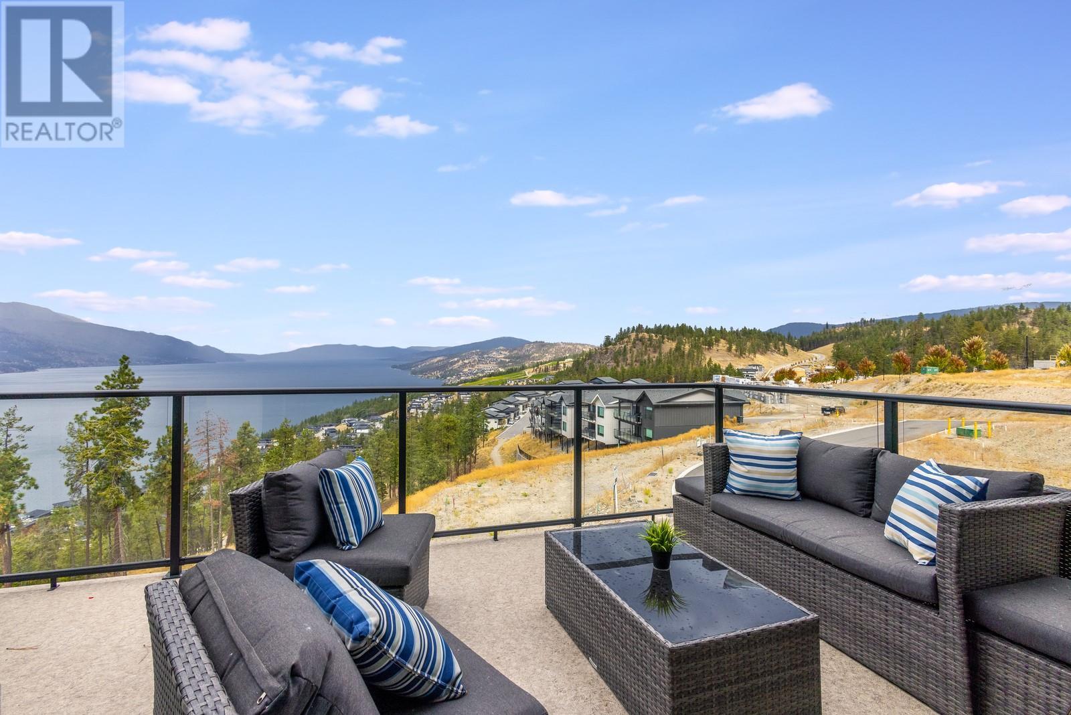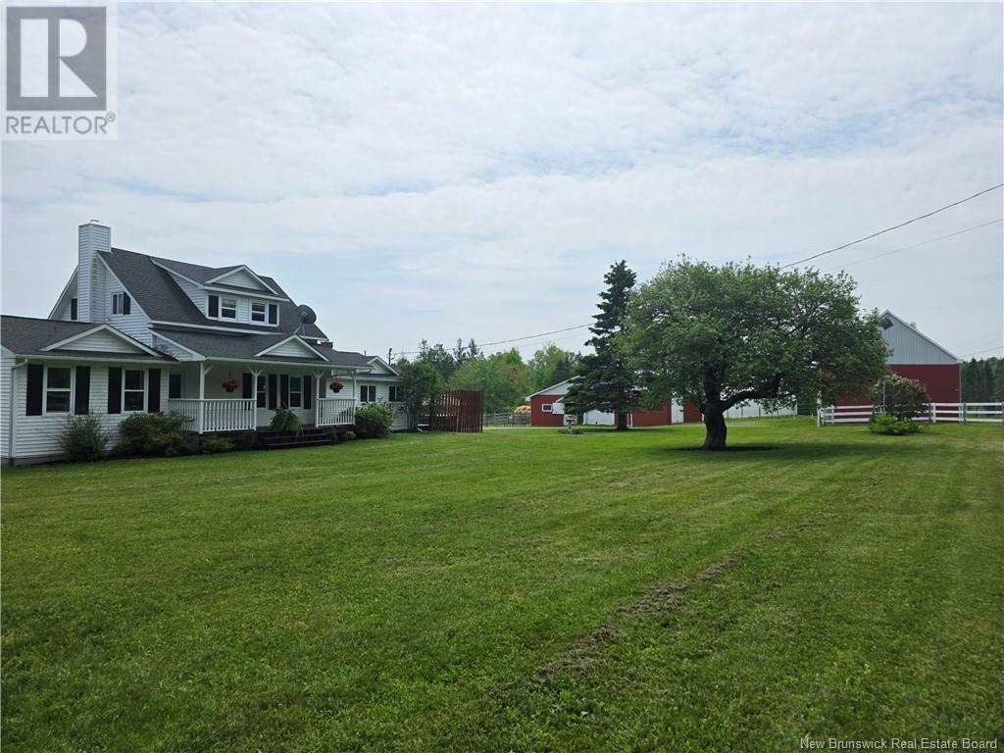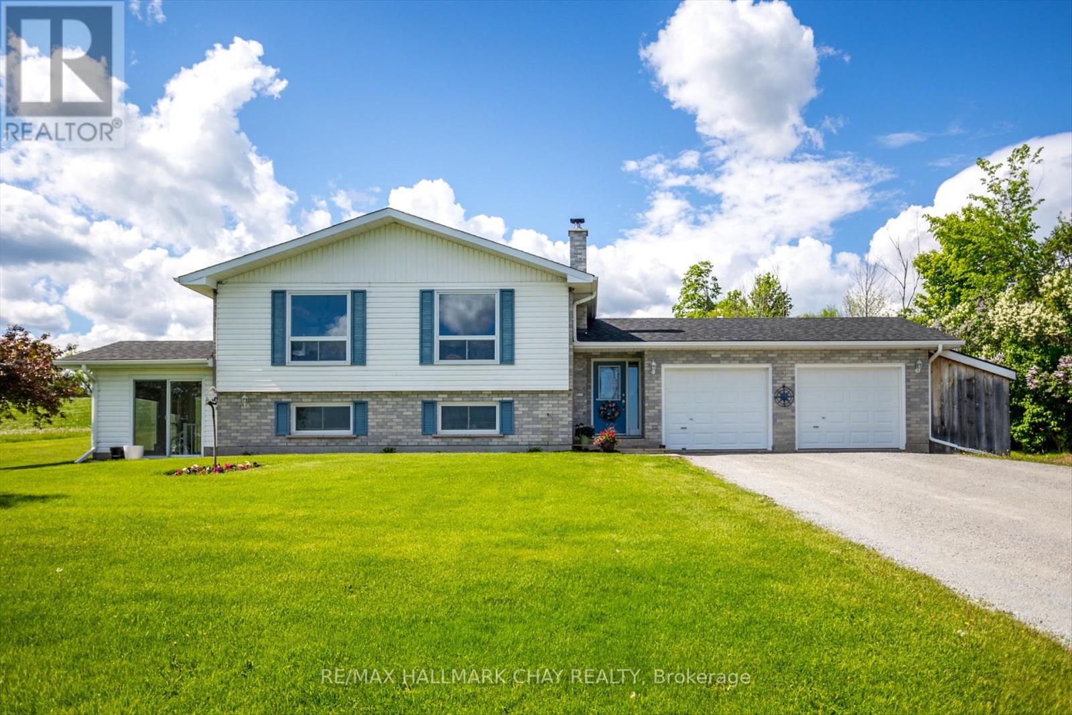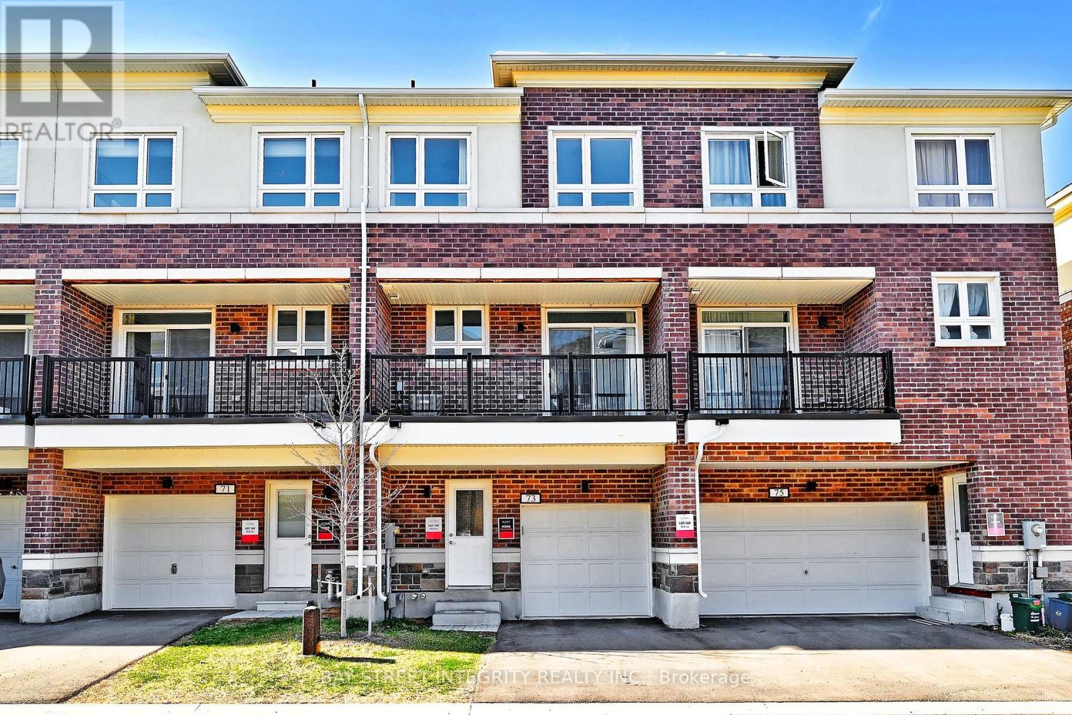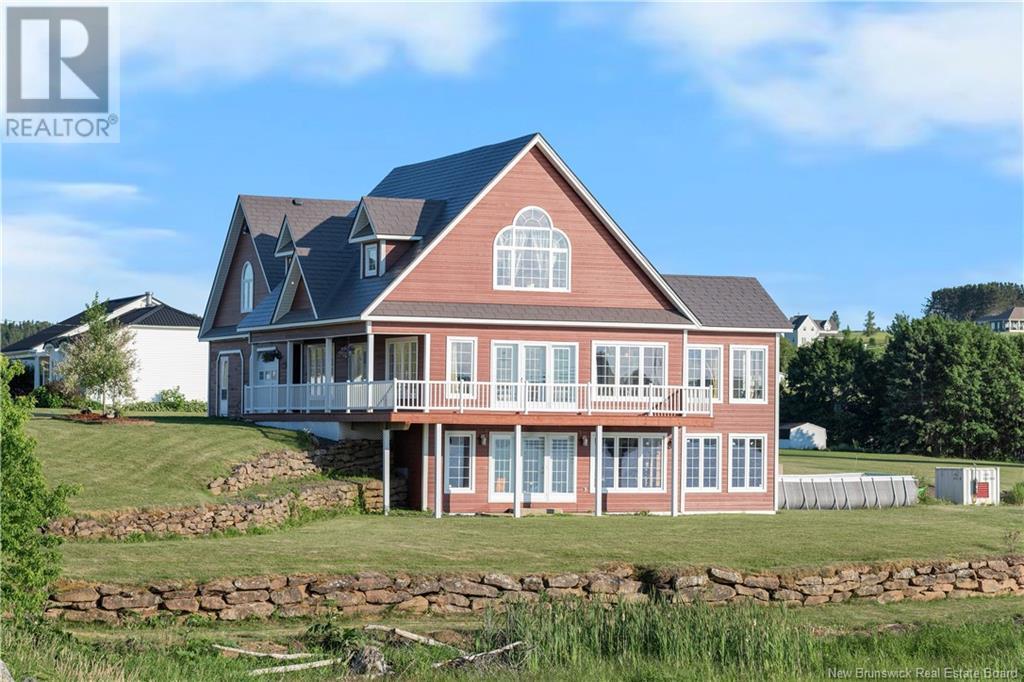3220 Hilltown Drive Unit# 20
Kelowna, British Columbia
Welcome to 20-3220 Hilltown Dr, a stunning 2-bed, 3-bath retreat with a million-dollar view, perfect for a vacation home, professional couple, or empty nesters. With 1,585 sq. ft., this home boasts a wide open floor plan, high ceilings, and a floor-to-ceiling gas fireplace in the spacious entertaining area that opens to a large deck overlooking Okanagan Lake. The chef’s kitchen features quartz countertops, a waterfall island, and stainless steel appliances. Downstairs, the primary suite offers its own deck, a luxurious 5-piece en-suite with quartz counters, heated floors, and the second bedroom includes a large walk-in closet. Enjoy blonde vinyl plank flooring throughout, a built-in vacuum system, and low strata fees. Situated in McKinley Beach, with world-class amenities like beachfront access, a gym, tennis/pickleball courts, trails, and community gardens, this home is a rare find! (id:60626)
Vantage West Realty Inc.
3676 640 Route
Yoho, New Brunswick
Welcome to this exceptional 26 acre equestrian oasis, thoughtfully designed to support a passionate horse lovers lifestyle. Featuring exceptional facilities, ample pastureland, & a charming home w/ scenic views, this property offers everything a discerning horse owner could desire. Equestrian Facilities offers main barn w/ 6 generous sized well-ventilated stalls, holds up to 300 bales, covered breezeway to indoor riding arena (144x62) w/sand/rubber based footing, tack room w/hot & cold water, separate wash stall, well appointed shavings room w/convenient outdoor loading access. Run in shelters have heated water, additional storage barn (800 bale capacity) electric fencing offers protected electrical circuits & fence charger. Outdoor dressage ring (30m x70m) professionally constructed w/ compacted base 6 crusher dust, 3 of sand footing ideal for jumping. Lets go inside & be welcomed to a warm inviting country kitchen overlooking the peaceful pastures & sparkling lake (seasonal views) w/ample cupboards & centre island which opens to living room. Main bath & generous master w/ ensuite & WIC complete this level. Upper level features second bedroom, small office & loft like space. Heat pumps being installed both upper & lower level for economical 4 season comfort. Stunning & serene, w/ mature trees, beautiful landscaping, & plenty of room for turnout, grazing, & riding -only 5 min stroll to deeded access on Yoho Lake! Only 20 min to city centregiddy up, dont miss out! (id:60626)
Exit Realty Advantage
605 1234 Wharf St
Victoria, British Columbia
You'll love this spacious two bedroom condo with its breathtaking southern views of Victoria’s Inner Harbour, the sparkling lights of the Legislative Buildings, and the Olympic Mountains. This rare opportunity in the sought-after Victoria Regent combines luxury and convenience in one of downtown’s most desirable locations. Inside, the suite features two generously sized bedrooms, each with its own ensuite, and a bright kitchen, living, and dining area that’s perfect for entertaining. Also, with this suite you have the option to place one of the bedrooms, with separate entrance, into the hotel rental pool, generating income while living in the main condo space! The solid steel and concrete building is located just steps to shops, restaurants, and along the inner harbour. Don't miss this opportunity, come see it today! (id:60626)
Royal LePage Coast Capital - Chatterton
7 Rodeo Pathway
Toronto, Ontario
When opportunity comes knocking on that 3rd bedroom door, you better open it! This rarely offered, south-facing (read: not towards Kingston Rd.) 3 bedroom / 3 bathroom townhome is your solution to cramped spaces & lack of storage, which means you'll probably need to kick your kids out after college. In need of some modernization, a few cosmetic upgrades will go a long way to rejuvenating the one thing you can't create more of - space! Some fresh paint, a new carpet and a few light fixtures will go a long way here. A large, open dining and living room (with cozy wood burning fireplace) make entertaining a breeze - whether it''s the neighbourhood kids, your ball hockey team or the monthly Degrassi fan club meeting; everyone is sure to feel welcome. Care for some quiet time? Send the kids downstairs to the fully finished basement / rec room with ceilings so high, an indoor trampoline could be a thing. The upper level has a stunning primary with ensuite along with 2 additional bedrooms and a separate washroom, providing plenty of space (and privacy) for everyone. Situated in a serene, family friendly enclave, this unit is a true gem. Birchcliffe-Cliffside has long been one of Toronto's most established and sought after communities, offering an array of parks and recreation facilities (including tennis courts, sports fields, an arena, outdoor rink, golf course, walking trails and even a country club) all within a 20 minute walk. The stunning Scarborough Bluffs can be reached in under 10 minutes by car and a TTC stop located about a minute away will whisk you to either the 501 streetcar or the Danforth subway line, both under 2 km's away. Great restaurants and shops are also a short walk away. Don't settle for a tiny home that you'll outgrow in 5 years - upgrade yourself to a forever home and lock in to a fantastic community, great schools and one of the best parts of Toronto . What are you waiting for? (id:60626)
RE/MAX Hallmark Realty Ltd.
1620 County 21 Road
Cavan Monaghan, Ontario
Immaculate Raised Bungalow with In-Law Potential Located Minutes to the Heart of Millbrook. Welcome to 1620 County Rd 21, a beautifully maintained home in one of the most desirable areas. Situated on a 125FT x 180 FT lot, this home boasts lots of natural light, open concept living, dining and kitchen on main floor - ideal for hosting gatherings and entertaining. Three Bedrooms Up and Two Bedrooms Down, 2 Full Bathrooms. Downstairs, the fully finished basement offers excellent in-law suite potential or a multi-generational home, with a separate entrance, eat-in kitchen, and family room with fireplace. The sunroom provides a cozy, year-round retreat to enjoy the surrounding views. You will not want to miss this opportunity! (id:60626)
RE/MAX Hallmark Chay Realty
875 Stockley Street Unit# 26
Kelowna, British Columbia
This immaculate 2,080 sq.ft. villa in the peaceful, prestigious Cypress Point community offers the perfect blend of comfort, elegance, and easy, maintenance-free living. Perched above the award-winning Black Mountain Golf Course, This one-owner 2 (easily 3) bedroom, 3 bath home features high-end finishes, a rich colour palette & a thoughtful open layout w/ a bright walkout lower level. The chef-inspired kitchen features granite counters, a 9-ft island & walk-in pantry—perfect for everyday life & entertaining. The kitchen flows into a spacious living room w/ warm hardwood floors, a cozy gas fireplace & large windows framing the panoramic, unobstructed mountain & golf course views; including the water feature surrounding the iconic island green on Hole 5- Your own private oasis for a peaceful morning coffee or sunset glass of wine. The primary bedroom is a serene retreat w/full ensuite, walk-in closet & direct deck access. The lower level offers a second bedroom w/ walk-in closet, a large, bright rec room w/ ample space for a 3rd Bdrm or office, full bath, large storage room & walkout access to the 2nd expansive deck w/equally stunning views. Extras include high-end window coverings, Hardie board siding, A/C, double garage, gas BBQ hookup & central vac. Low strata fees incl. full envelope maintenance & landscaping. All just 15 mins to the beachfront shops and dining of downtown Kelowna & 30 mins to Big White. This is Okanagan living at its best— Upgrade your Lifestyle Today! (id:60626)
2 Percent Realty Interior Inc.
1616 Henrica Avenue
London North, Ontario
Welcome to this beautifully designed 2-storey modern home in a quiet, family-friendly neighborhood in North London. Situated on a premium corner lot with a fully fenced backyard, this home is walking distance to schools, trails, and parks and just minutes from Masonville, UWO, and all amenities. This home offers luxury finishes and functional space throughout. (See list for upgraded finishes). The main floor features a sunlit open-concept layout with high ceilings, large windows, and an elegant blend of stone, wood, and contemporary design. The kitchen boasts quartz countertops, premium cabinetry, stainless steel appliances, and a large island ideal for entertaining. The main level also includes a spacious family room, formal dining area, and a office. Upstairs, youll find 3 spacious bedrooms, including a luxurious primary suite with a walk-in closet and private ensuite. Additional features include large windows, custom blinds, and upgraded flooring. The unfinished basement offers endless potential for a rec room, gym, or in-law suite. laundry is located in the unfinished basement and can also be relocated to the main level. The options are endless! (id:60626)
Streetcity Realty Inc.
73 Imperial College Lane
Markham, Ontario
Welcome to this stunning modern freehold townhouse located in the highly sought-after Wismer neighborhood, zoned for top-ranked Donald Cousens Public School and Bur Oak Secondary School! Facing south with abundant natural light, this home features an open-concept, highly functional layout, large windows, and soaring 9-foot ceilings on both the main and second floors. Recent upgrades include a modern kitchen with extended cabinetry, stone countertops, and stainless steel appliances, plus a dining area that walks out to a private balcony. The ground floor offers direct garage access. Ideally situated just minutes to parks, plazas, restaurants, supermarkets, Castlemore shopping and dining, Mount Joy GO Station, and top schools, as well as quick access to Wismer Parks basketball court, splash pad, tennis court, and playground. This family-oriented community offers the perfect blend of comfort, lifestyle, and convenience. (id:60626)
Bay Street Integrity Realty Inc.
1379 Route 525
Sainte-Marie-De-Kent, New Brunswick
**MEDIA TOUR LINK / LUXURY WATERFRONT PROPERTY / BEACH / WALK OUT** Welcome to 1379 Route 525, Saint-Marie de Kent. This executive home sits on the prestigious Saint-Marie River and has much to offer. Enjoy the perks of waterfront living, install your very own docks, boat, canoe, jetski, kayak and enjoy a SANDY beach all from your very own FRONT YARD! The main level features a foyer area, from here you will be able to access a bedroom, laundry room along side a full bathroom. The main level is completed with a BRAND NEW kitchen, dining room/ living room and sunroom combo that features panoramic views of the river. Balcony access is also available from here! The upper level consists of a total of 3 bedrooms, the primary being extra spacious, featuring cathedral ceilings and 2 walk-in closets! This level is completed with a 4pc bath with your very own jet tub. The lower level is walk-out and unfinished giving you the possibility to complete to your own taste and liking. This home also features a total of TWO garages, one on the main level which features a finished loft and ANOTHER LARGE GARAGE on the lower level with access to the backyard, Ideal for storing cars, ATVs, snowmobiles and much more. Situated in proximity to a boat launch, restaurants, grocery stores, pharmacies, clinics, community centres, banks and many local schools just to name a few! 30 minutes to Moncton this place makes it quick and easy to get to a major cities & access major retail stores such as Costco. (id:60626)
Exit Realty Associates
12 Heirloom Drive Se
Calgary, Alberta
Welcome to 12 Heirloom Drive SE, a stunning former Daytona Homes show home in the heart of Rangeview, Calgary’s unique Garden-to-Table community. Brimming with thoughtful upgrades, a developed loft mezzanine, and a fully finished legal basement suite, this home is the perfect mix of luxury, function, and flexibility.Step inside through the double attached garage into a practical mudroom, which connects directly to a walk-through pantry leading into the beautifully finished kitchen. This space is anchored by a large island and flush eating bar, offering plenty of room for meal prep, casual dining, and entertaining. Premium finishes throughout highlight the show home quality Daytona is known for. Adjacent to the kitchen is a bright nook eating area, and at the back, the great room impresses with its raised ceiling and cozy fireplace. A two-piece bathroom and a welcoming front foyer tie the main level together.Upstairs, a corner bonus room offers an ideal spot for movie nights or a family play area. Beside it, the spacious primary suite is designed for relaxation, featuring a five-piece ensuite with dual sinks, a freestanding soaker tub, a tiled shower, and a large walk-in closet with two sections for easy organization. Two additional bedrooms share a four-piece bathroom down the hall, along with a generous laundry room conveniently located for daily ease.One level up, the bright loft mezzanine adds a special touch, complete with its own balcony and a built-in wet bar — perfect for relaxing evenings or entertaining guests with a view of the neighborhood.Downstairs, the fully finished basement has been developed as a legal suite, offering a complete additional living space with its own bedroom, four-piece bathroom, full kitchen with an eating area, spacious living room, and a spot for a washer and dryer. It’s the perfect setup for extended family, guests, or rental income.Living in Rangeview means enjoying a lifestyle centered on community and fresh local food . Residents benefit from shared garden plots, orchards, a central greenhouse, seasonal markets, and an inviting network of parks, pathways, and gathering spaces where neighbors truly connect.Combining show home quality, smart design, and Rangeview’s unique charm, 12 Heirloom Drive SE stands out as a home that delivers more than just great living, it’s a place to grow, share, and feel right at home. Book your private tour today and see everything this exceptional property has to offer. (id:60626)
Royal LePage Benchmark
7636 92 Av Nw
Edmonton, Alberta
MODERN LUXURY, CORNER LOT IN HOLYROOD! Stylish, bright, and beautifully finished, this custom Urbis-built home in walkable Holyrood blends refined design with everyday comfort. On a sunny corner lot, you'll love the natural light from the extra west-facing windows and the open layout with big windows and engineered hardwood. The sunken living room with sleek gas fireplace overlooks a lush south-facing front garden. The kitchen is built to entertain with high-end Kitchen-Aid appliances, a large island, and seamless flow into the dining space and breakfast nook with backyard views. Upstairs offers a serene primary suite with spa-inspired ensuite, two more bedrooms, and full bath. The finished basement includes a large family room, fourth bedroom, and another full bath. Outside, the previous owner invested over $100K into the private yard oasis, complete with a deck, stone patio, tranquil water feature, and landscape lighting. Move-in ready and perfectly located, this is Holyrood at its best. Welcome home! (id:60626)
RE/MAX Real Estate
51 Masson Lane
Callander, Ontario
Welcome to this nearly new executive home located in the highly desirable and growing community of Callander. Built less than a year ago, this stunning home offers over 2300 square feet of thoughtfully designed living space all on a convenient slab-on-grade layout. Featuring 4 spacious bedrooms plus a den or study, this home is perfect for families or professionals working from home. Enjoy the luxury of two 5-piece bathrooms and a 2-piece powder room, ideal for guests and busy households. Designed with comfort in mind, the home boasts in-floor heating, central air conditioning, and an open-concept layout that flows beautifully for everyday living and entertaining. Step outside to a covered porch for year-round enjoyment and make use of the double car garage for ample storage and parking. Set in a newly developed subdivision, this property is part of an exciting and vibrant neighborhood close to trails, water access, and all that charming Callander has to offer. Don't miss your opportunity to own an executive-level home in one of the area's most desirable communities! (id:60626)
Coldwell Banker-Peter Minogue R.e.

