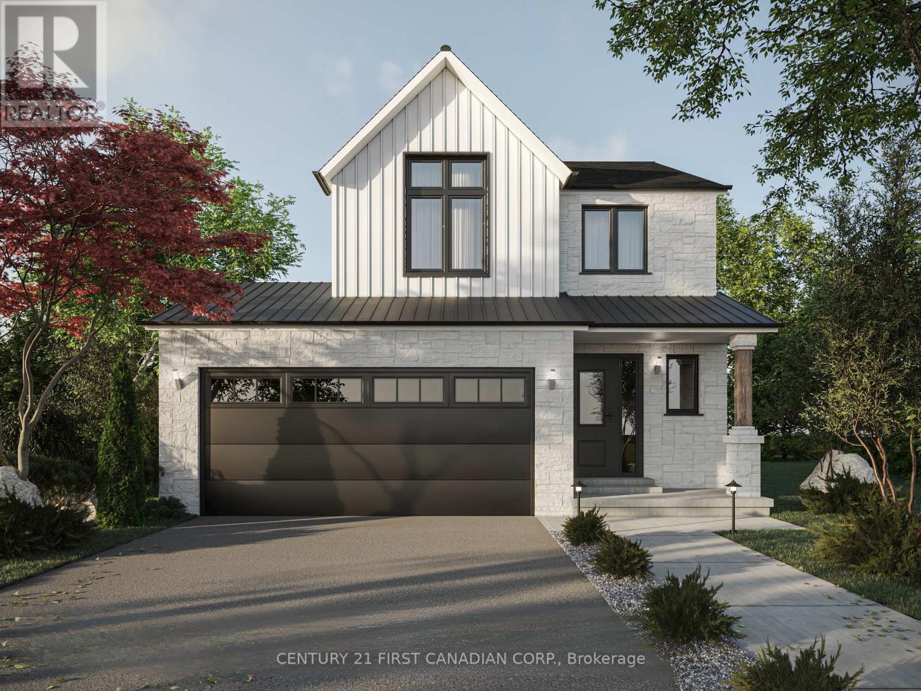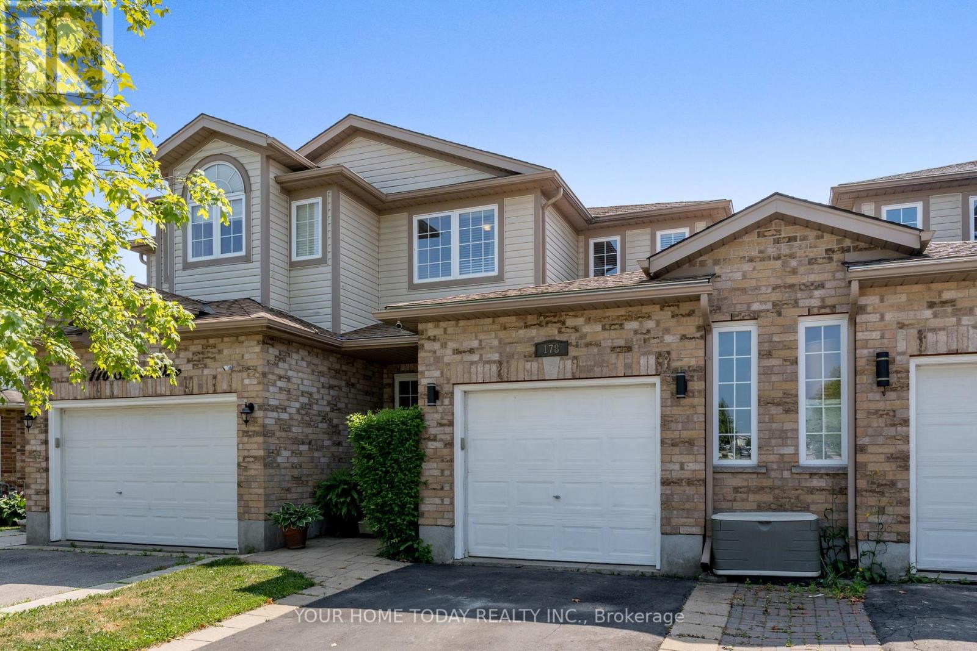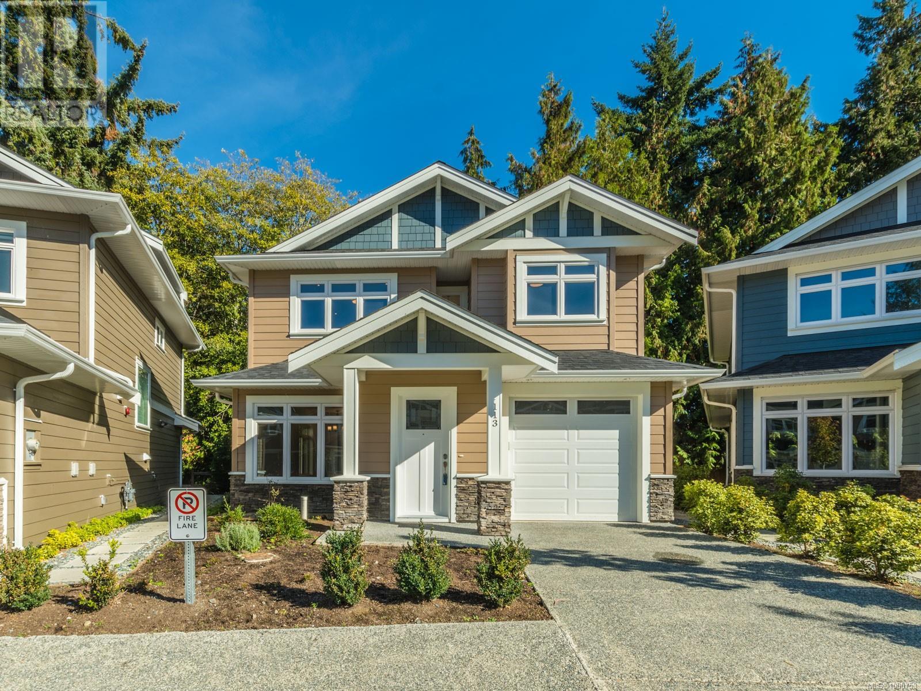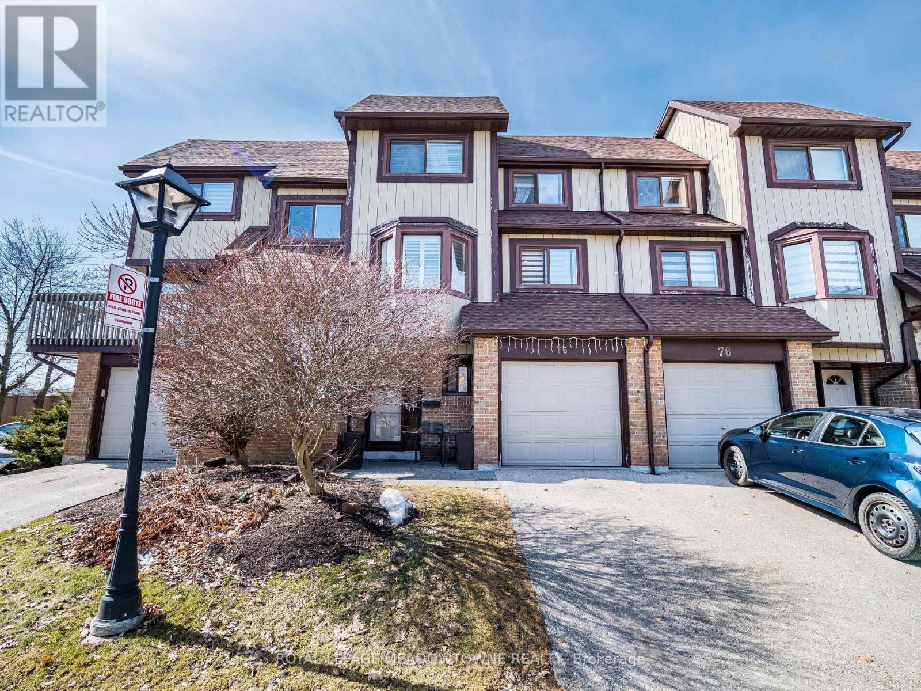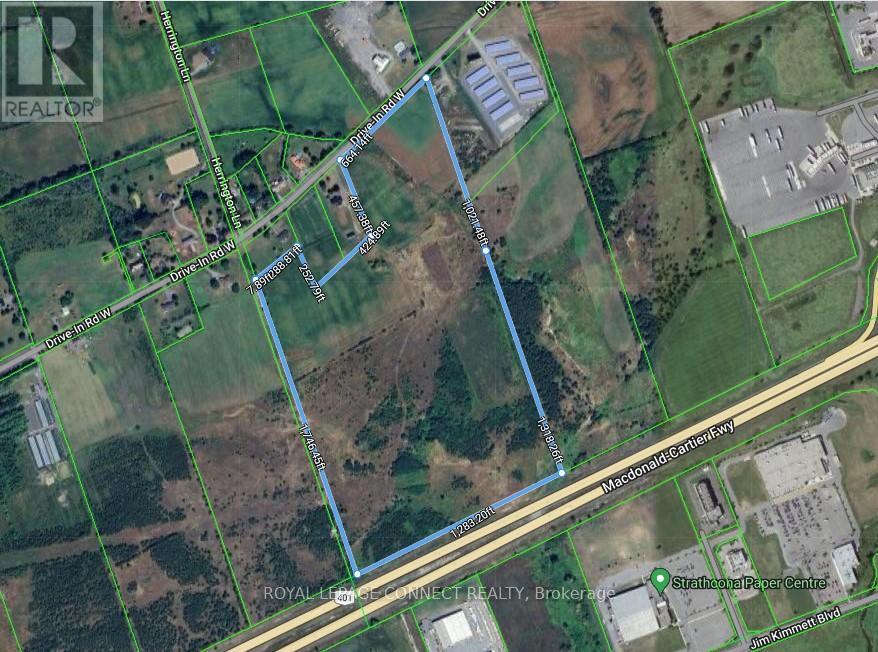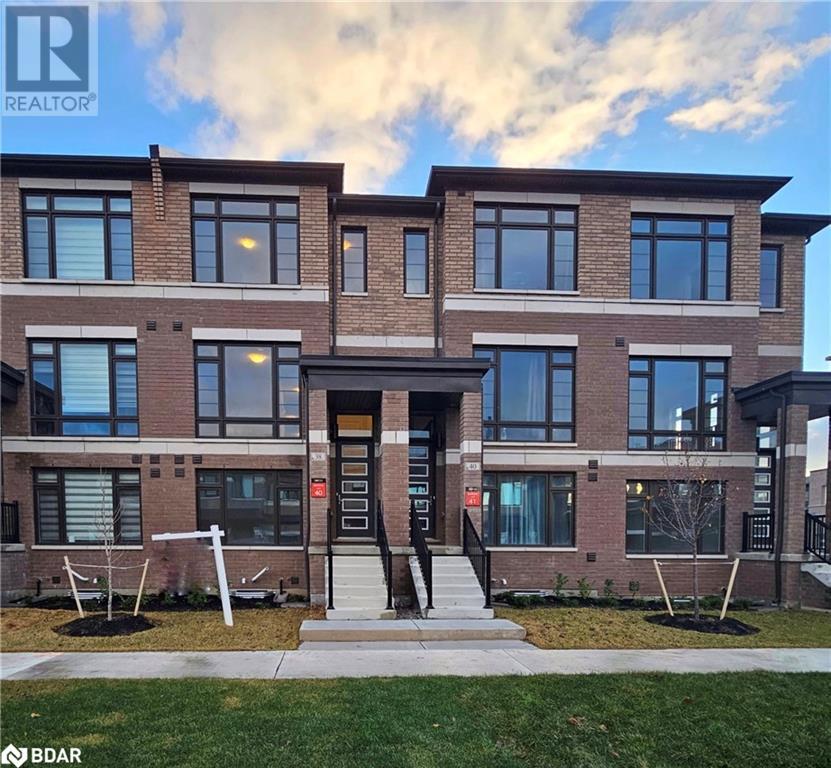78 Queen Street
North Middlesex, Ontario
TO BE BUILT // Welcome to the Payton Model Built by VanderMolen Homes, Inc., this home showcases a thoughtfully designed open-concept layout, ideal for both family gatherings and serene evenings at home. Featuring a contemporary farmhouse aesthetic, the home seamlessly blends modern elements, such as two-toned kitchen cabinets and light quartz countertops, with timeless charm, evident in its dark exterior accents and inviting interior color palette. Spanning just over 1,500 square feet, this home offers ample living space, with the family room effortlessly flowing into the dinette and kitchen, extending to the covered back deck. The main level is further complemented by a convenient two-piece powder room and a dedicated laundry room. Upstairs, the modern farmhouse theme continues in the primary bedroom, featuring vaulted ceilings, a sleek ensuite with contemporary fixtures, and a generously sized walk-in closet. Completing the upper level are two additional bedrooms, sharing a well-appointed full bathroom, ensuring comfort and convenience for the entire family. Additional features for this home include: High energy-efficient systems, 200 Amp electric panel, sump pump, concrete driveway, fully sodded lot, covered rear patio (10ftx20ft), separate entrance to the basement from the garage, basement kitchenette and bathroom rough-ins. Ausable Bluffs is only 20 minute away from north London, 15 minutes to east of Strathroy, and 25 minutes to the beautiful shores of Lake Huron. Taxes & Assessed value yet to be determined. Please note that pictures and/or virtual tour are from a previously built model and finishes and/or upgrades shown may not be included. (id:60626)
Century 21 First Canadian Corp.
74 Red Sky Road Ne
Calgary, Alberta
Welcome to a thoughtfully designed 4-bedroom, 3.5-bath home nestled on a spacious corner lot in one of Calgary’s growing northeast community of Redstone. With over 2,100 square feet of comfortable living space, this property offers modern features and flexibility for large or multi-generational families.Inside, you'll find a bright and open layout featuring a spacious living area perfect for relaxing or hosting company. The gourmet kitchen boasts quartz countertops, stainless steel appliances, and ample cabinetry to keep things tidy—even if you’re a cookbook collector or have a knack for buying every spice known to man.The real treat? Two primary bedrooms—yes, you read that right—each with its own ensuite bathroom, offering privacy and convenience that might make guests extend their stay (fair warning). The additional two bedrooms and 1.5 bathrooms allow plenty of room for family or visiting friends.Step outside onto the deck, ideal for sunny morning coffee or weekend barbecues. The wide lot with side entry opens the door for future development potential or simply room to breathe and play. A front-attached garage and back alley access offer both functionality and parking ease.With quick access to major roadways like Stoney Trail, commuting is a breeze while keeping you close to city amenities. Whether you're upscaling, upsizing, or just seeking something with room to grow, this home checks all the right boxes—without taking itself too seriously. (id:60626)
RE/MAX Irealty Innovations
178 Severn Drive
Guelph, Ontario
FREEHOLD TOWNHOME - Offering 3 bedrooms, 2.5 bathrooms & approximately 1,425 sq. ft. BUT feels like a semi!! Ideally located - easy walk to parks, restaurants, schools, recreation and bus stops. Perfect location for families, first time buyers, or investors. The large foyer with 2-piece powder room, double closet & garage access opens into a bright and airy open concept design! Spacious "U" shaped kitchen with newer appliances (2023 &2024), large window over double sink and great work areas. The dining area is perfect for small or large gatherings. The living room with a large window and sliding door lets in loads of natural light and allows easy access to your deck (2023) & picturesque backyard. A perfect, mature oasis with gazebo to entertain family and friends. Ceramic and laminate flooring throughout this level. Upstairs features a large primary suite, with walk-in closet & 4-piece ensuite, two generous bedrooms and a 4-piece bathroom. Broadloom & ceramic flooring throughout this level. The unfinished basement offers 3 large windows, a bathroom rough-in, utility/laundry area & cold cellar. Built-in garage, with an interior entry door as well as a man door to backyard - very convenient! Easy access to major highways for commuters. (id:60626)
Your Home Today Realty Inc.
5305 Clearwater Valley Road
Clearwater, British Columbia
This stunning Swiss-style chalet, nestled on 10 acres of pristine land in the heart of the Wells Gray Park corridor, is a true gem. The main floor features a well-appointed kitchen with white pine cabinetry, seamlessly flowing into the spacious dining and living areas. Electric heating, complemented by a cozy wood stove, ensures the entire home is warm and inviting. With multiple sundecks, balconies, and a covered deck, there are plenty of spaces to relax, entertain, and enjoy the breathtaking surroundings. The home offers 7 generous bedrooms and 5 bathrooms, providing ample room for both family and guests. The expansive yard is a bright, open space, perfect for outdoor enjoyment. This chalet combines rustic charm with modern comforts, set in a tranquil location ideal for both adventure and relaxation. With bed and breakfast potential, including suite possibilities for extra income, this property offers an exciting opportunity for vacation rentals, making it an attractive option for those seeking a unique getaway destination. (id:60626)
Royal LePage Westwin Realty
113 5160 Hammond Bay Rd
Nanaimo, British Columbia
First time on the market, this brand new, free-standing townhome at 5160 Hammond Bay Road is located in beautiful North Nanaimo. At 1776 st, this two story townhomes offers three bedrooms, most of which come with their own ensuite and a finishing package second to none. Here is a rare opportunity to own a meticulously designed residence featuring: Engineered hardwood flooring, quartz countertops, second floor balcony, Koehler fixtures in the kitchen and master bedroom, sliding shower doors and upgraded closet organizers. (id:60626)
460 Realty Inc. (Na)
12346-48 Arbour Street
Tecumseh, Ontario
OUTSTANDING ONE OF A KIND 3 UNIT INCOME PROPERTY BOASTING 4 BEDROOMS IN THE LARGE MAIN UNIT WITH 1 FULL BATHROOM AND AN EXTRA 1/2 BATH FOR YOUR CONVENIENCE , IT ALSO HAS A HUGE STYLISH LIVING ROOM ,KITCHEN AND FOYER WITH A PRIVATE BACKYARD AND DECK. THE FRONT UNIT HAS 1 BEDROOM AND A 4PC BATH PLUS LIVING ROOM, FIREPLACE AND MORE. THERE IS A TASTEFULLY DECORATED COACH HOUSE THAT HAS A BEDROOM IN THE LOFT WITH MAIN FLOOR KITCHEN ,LIVING ROOM AND DINING AREA . THIS PROPERTY HAS A CEMENT DRIVEWAY WITH PARKING FOR 3 CARS. PLEASE CHECK DOCUMENTS FOR THE INCOME AND EXPENSES. THIS IS AN EXCELLENT HOME TO LIVE IN AND HAVE THE INCOME PAY FOR YOUR MORTGAGE. (id:60626)
Deerbrook Realty Inc.
75 - 6780 Formentera Avenue
Mississauga, Ontario
Charming Townhome in Meadowvale - Steps to Everything! Welcome to 6780 Formentera Ave, Unit 75, a beautifully maintained townhome in the heart of Meadowvale, Mississauga. This bright and spacious home offers a functional layout perfect for families, first-time buyers, or investors. The updated eat-in kitchen features classic white cabinetry, a bay window with California shutters, and ample storage. A separate dining room overlooks the living room, creating an open and airy feel perfect for entertaining. The cozy living room boasts a working wood-burning fireplace and a walkout to the backyard, ideal for relaxing or hosting gatherings. A convenient 2-piece bath completes the main floor. Hardwood flooring flows throughout both levels, with tile in the entryway. Upstairs, you'll find three generously sized bedrooms with large closets and hardwood floors. The semi-ensuite 4-piece bathroom offers added convenience. The finished basement expands your living space with a versatile rec room perfect for a home office, playroom, or media space. With no homes behind, enjoy added privacy in this quiet, well-maintained complex. Located just minutes from Meadowvale Town Centre, parks, trails, top-rated schools, and the Meadowvale GO Station, this home offers easy access to major highways and all essential amenities. Don't miss this opportunity to own a fantastic home in a prime location. (id:60626)
Royal LePage Meadowtowne Realty
208 Drive In Road
Greater Napanee, Ontario
IF INVESTMENT PROPERTY IS WHAT YOU ARE LOOKING FOR LOOK NO FURTHER THAN LOT 19 CON 2 NAPANEE. THIS PROPERTY IS CURRENTLY ZONED RU. LOCATED ON DRIVE IN ROAD, NAPANEE THIS LARGE PARCEL HAS 1283 FT ALONG THE 401, WITH A LARGE PORTION CURRENTLY BEING RENTED FOR AGRICULTURAL PURPOSES ON A YEAR TO YEAR AGREEMENT. WITH OVER 600 FEET OF ROAD ACCESS FACING DRIVE IN RD, THERE WOULD BE MORE THAN AMPLE ROOM TO BUILD YOUR OWN CUSTOM HOME AND OR YOUR COMMMERCIAL ENTITY. THERE IS AN ADDITIONAL 26 ACRES AVAILABLE TO THE EAST THAT COMBINED WOULD MAKE THIS DEVELOPMENT LAND OVER 80 ACRES. NAPANEE IS BOOMING WITH GROWTH AND LOOKING FOR MORE INVESTMENT SO THIS MIGHT BE THAT SPECIAL PROPERTY YOU HAVE BEEN LOOKING FOR. COME DOWN TAKE A LOOK AND LETS MAKE IT HAPPEN! **EXTRAS** BUYERS TO DO THEIR OWN DUE DILIGENCE REGARDING ZONING AND MASTER PLAN DESIGNATIONS. DO NOT WALK THE PROPERTY WITHOUT A SCHEDULED AND APPROVED APPOINTMENT. (id:60626)
Royal LePage Connect Realty
261 Carrington Circle Nw
Calgary, Alberta
SEE THE VIDEO TOUR! Welcome to 261 Carrington Circle NW, a beautifully maintained and thoughtfully upgraded 2-storey home on a prime corner lot in the heart of Carrington. Offering nearly 2,000 sq ft of stylish, functional space above-ground, this 3-bedroom, 2.5-bathroom home is the perfect blend of comfort, craftsmanship, style, and convenience. As soon as you drive up to the home, the curb appeal on this home is undeniable. Step up to the home and you are greeted right away by the welcoming concrete front porch with its glass railing system. You will see that the pride of ownership exudes all throughout. The main floor features an open-concept layout ideal for everyday living and entertaining. Tastefully decorated with feature-walls all throughout, this home will not disappoint! Enjoy a bright and airy living area, a modern kitchen with quartz countertops and stainless steel appliances, and a spacious dining area. A convenient powder room, laundry area, and mudroom with built-in storage complete the level.Upstairs, the expansive primary suite offers a private retreat with a walk-in closet featuring custom built-ins, and an ensuite with double vanities. Two more well-sized bedrooms and a bonus room provide excellent space for family, guests, or a home office.The unfinished basement is a blank canvas awaiting your personal touch, perfect for future development.Outside, the home boasts a fully fenced backyard with low-maintenance artificial turf, concrete pad, and patio stones, ideal for entertaining or relaxing outdoors.The double attached garage is a rare highlight, equipped with epoxy flooring, smart wall-hanging solutions, overhead storage, and a 240V outlet for EV charging or workshop use.Enjoy peace of mind with the brand new roof and exterior siding installed in 2024. Located steps from green spaces, scenic walking paths, playgrounds, and minutes from schools, Carrington Plaza, and more nearby shopping with quick access to Stoney Trail and future C -Train access. This is a home that absolutely delivers on value and lifestyle.Don’t miss this rare opportunity in a high-demand NW Calgary community! Book your showing today! (id:60626)
Cir Realty
5 Early Apple Way
Toronto, Ontario
Welcome to this exceptional end-unit condo townhouse, where comfort, style, and unbeatable convenience come together!Perfectly situated in one of the most sought-after neighbourhoods,this rare gem offers a unique blend of privacy and accessibility. Enjoy the added charm and shelter of a private carport, and step into a fully fenced backyard ideal for relaxing,gardening, entertaining, or letting kids and pets play safely. Inside, you'll find a bright and spacious layout featuring 3 generously sized bedrooms, 2 bathrooms, and a fully finished basement, offering ample room for family living, a home office, or cozy movie nights. This well-managed community takes care of landscaping and snow removal,so that you can enjoy low-maintenance living year-round.Located just minutes from the Shops at Don Mills, you'll love the easy access to upscale shopping, dining, top-rated schools, and beautiful parks. Whether you're starting a family or looking to downsize without compromise, this home has it all.Don't miss your chance to own this move-in-ready home in a truly unbeatable location! (id:60626)
Royal LePage Signature Realty
96 West 31st Street
Hamilton, Ontario
Charming bungalow in Hamilton’s sought-after Westcliffe neighbourhood! This 2+2 bedroom, 1+1 bathroom home is perfect for families, downsizers, or investors. The main floor features a bright living space, updated kitchen, and two well-sized bedrooms. The fully finished basement offers two additional bedrooms, a second bathroom, and a spacious rec room — ideal for guests, extended family, or rental potential. Enjoy the private backyard, perfect for relaxing or entertaining. Located on a quiet street near parks, trails, schools, and shopping, with quick access to the LINC and Highway 403. A solid opportunity in a prime west mountain location — book your showing today (id:60626)
Michael St. Jean Realty Inc.
38 Cherry Hill Lane
Barrie, Ontario
Brand New Home by Award winning Deco Homes Available for an Immediate closing. Nestled in family-friendly neighborhood with 2024 sqft of modern living boasting 4 bedrms and 4 baths. Featuring family sized kitchen with free standing Island and extended breakfast counter, complete with stainless appliances (Stainless Steel Fridge, Stove and Dishwasher. White Washer and Dryer, quartz, extended center island 9ft ceilings w/out to oversized terrace. A spacious great room complete with laminate flooring boasts 9ft ceilings an oversized window, a private 2pc bath. Primary bedrm features a private balcony two full size windows a 3pc ensuite complete with glass shower, His & Hers Closets. Ground floor boasts a Recreational space complete with laminate flooring 9ft ceiling with access from oversized garage. Located just minutes from the Barrie South Go station, Allandale Golf Course, and scenic trails & parks, this home provides the perfect blend of convenience & Family Friendly Lifestyle. (id:60626)
RE/MAX Premier Inc.

