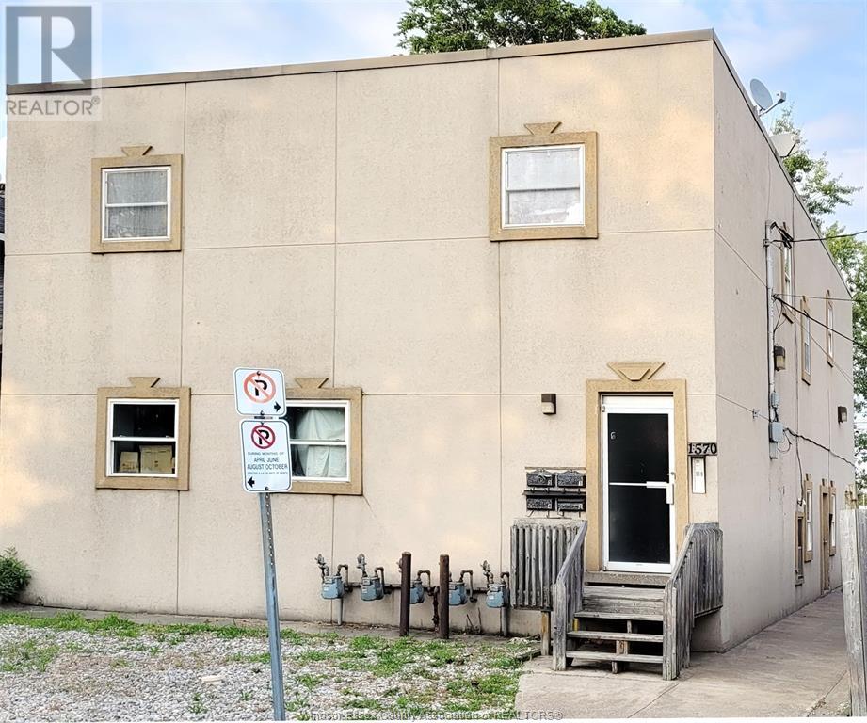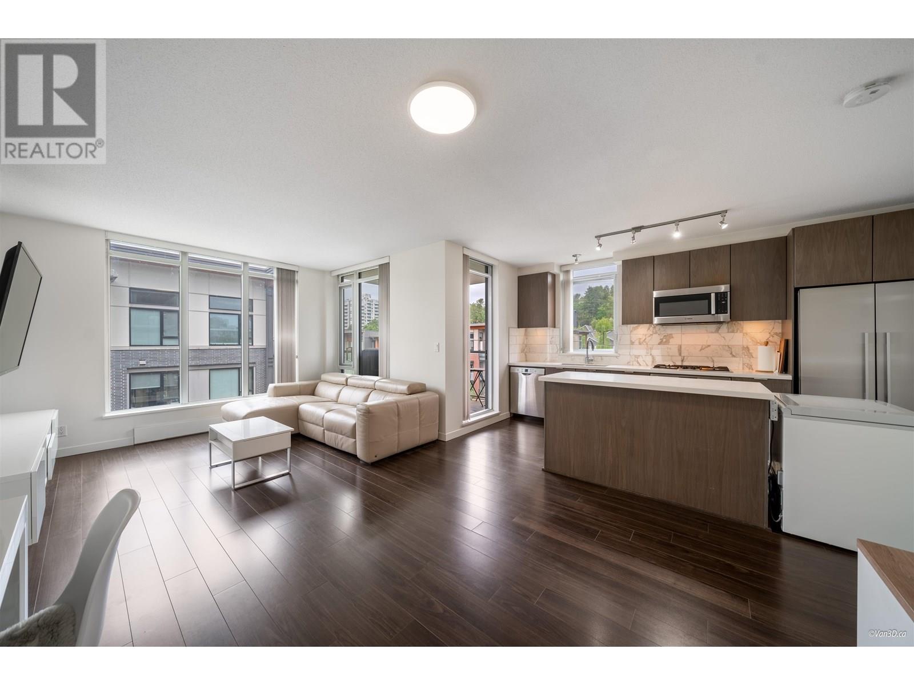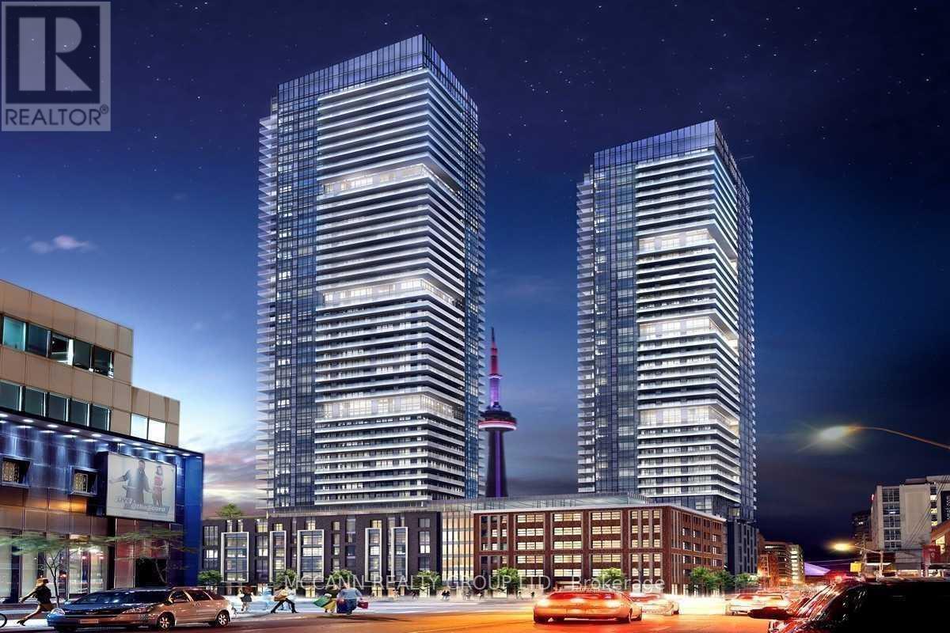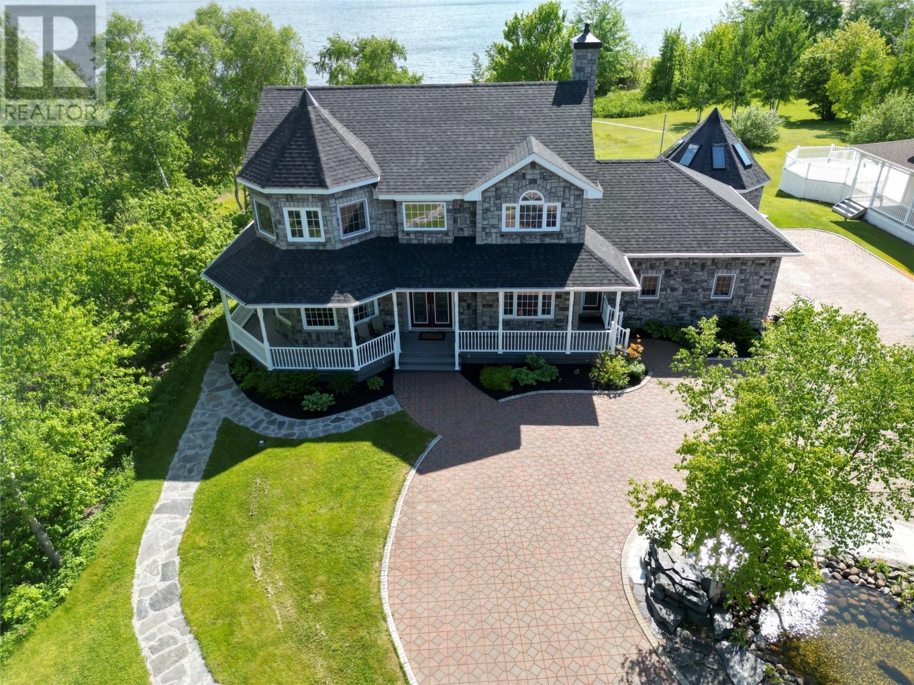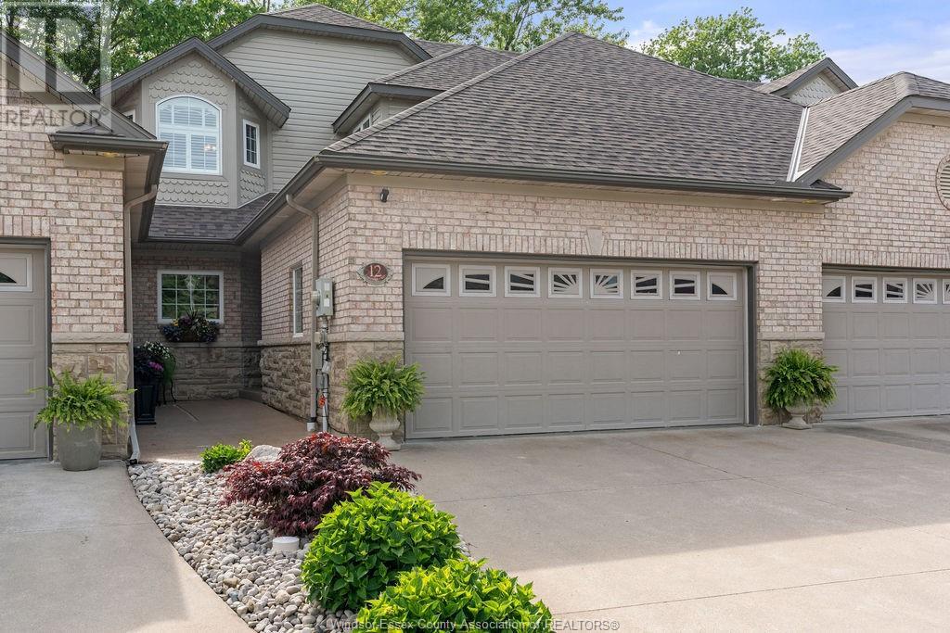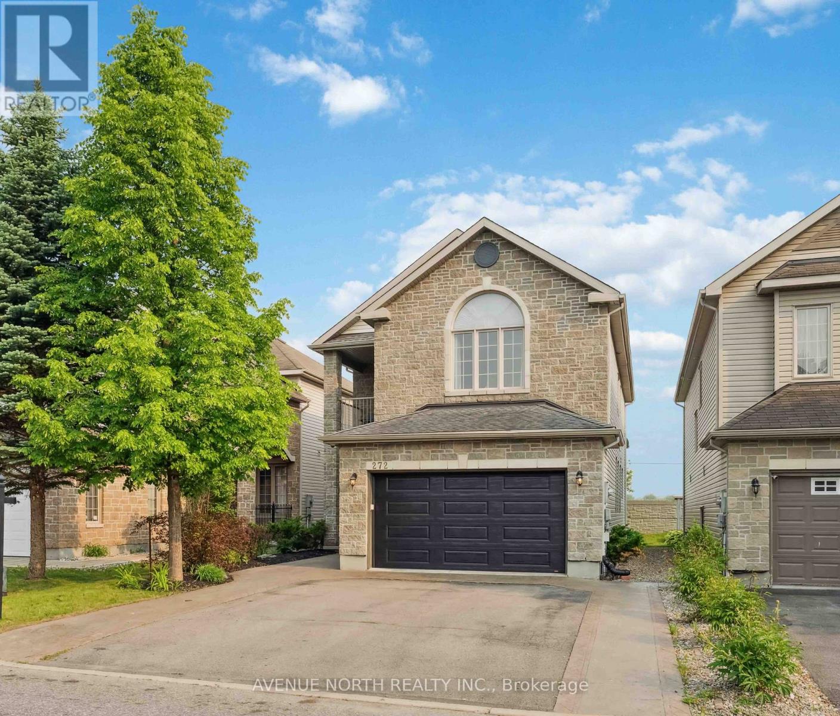1570 Lillian
Windsor, Ontario
ATTENTION INVESTORS, excellent opportunity to buy a solid 4plex on a quiet dead-end street, each unit consists of living/dining room, kitchen, 2 bedrooms, 4 pc baths, laundry room on main floor currently not used. 4 fridges, 4 stoves and 3 parking spots. Some units recently renovated. Water included in the rent, tenants pay electricity and gas on 2 units. 1 furnace is rented in unit #3 for $138/month. See docs for rent roll. Walking distance to Ottawa Street and Tecumseh Road with many shops and restaurants. Call Listing Agent for showings. (id:60626)
Remo Valente Real Estate (1990) Limited
24 Noah Dr
Sault Ste. Marie, Ontario
Welcome to this stunning, brand-new custom-built bungalow by Ficmar, located in the sought-after Greenfield Subdivision. Offering 1,507 square feet of modern, open-concept living space, this home is perfect for both entertaining and family life. The main floor features vaulted ceilings and a spacious layout that connects the kitchen, dining, and living areas. The high-end kitchen is equipped with premium cabinetry, an oversized waterfall quartz island, and under-cabinet lighting. The primary bedroom suite is a luxurious retreat, complete with a 3-piece en-suite bath with a walk-in shower, quartz vanity, and an oversized closet. There are also two additional bedrooms and a beautifully finished 4-piece main bath with custom shower and quartz vanity. The full basement offers endless possibilities, with room for additional bedrooms or a recreation space. Engineered hardwood flooring runs throughout the main areas, with tile in both bathrooms and the foyer. The home also features a two-car attached garage, gas forced air heating, central air conditioning, and a security system. With sleek rooflines, black casement windows, and a combination of estate stone and stucco, the home boasts impressive curb appeal. A rear deck and double driveway add to its convenience and beauty. Located near all amenities and within walking distance of the Hub Trail, this home is just minutes from the Sault Area Hospital, parks, shopping, and schools. Plus, with Tarion New Home Warranty coverage, you can rest assured of its quality and durability. Call today to schedule your private viewing of this exceptional home! (id:60626)
Century 21 Choice Realty Inc.
402 3162 Riverwalk Avenue
Vancouver, British Columbia
Looking for a unit with 2 PARKING & STORAGE? Welcome to Shoreline by Polygon-a rare corner unit in a concrete building at the heart of River District. This stunning home offers modern, open concept living with premium finishes: stainless steel appliances, quartz countertops, stone backsplash, brand new LG Wash tower and a built-in Murphy bed. Custom millwork includes a built-in TV unit, entertainment center, and dining bench with storage. Enjoy serene riverside living just minutes from Metrotown, Richmond, and all of Vancouver. Steps to Riverfront Park, Everett Crowley Park, scenic trails, and Fraserview Golf Course. A true waterfront gem in South Vancouver-homes like this rarely come available. Call today to book your private showing! (id:60626)
Grand Central Realty
52 19560 68 Avenue
Surrey, British Columbia
Welcome home to Solana in Clayton Heights! This bright and spacious 4 bed, 3 bath townhome is the perfect space for your family. The main floor features 9' ceilings, crown mouldings, wide-plank laminate flooring, a large kitchen with granite counters, and stainless steel appliance. Step out onto the sunny south facing patio, perfect for BBQs. Upstairs offers 3 bedrooms, 2 full baths, and a built-in hallway workstation. The primary bedroom includes an ensuite with double sinks, and added storage. The basement offers a versatile flex room, ideal for a home office or bedroom. Includes parking for two vehicles and pets are welcome. Conveniently located near schools, parks, shopping, transit and upcoming skytrain. (id:60626)
Royal LePage - Wolstencroft
2805 - 115 Blue Jays Way
Toronto, Ontario
2 Bedrooms Plus Large Den Corner Unit In The Highly Desired King Blue Condo, Live In Complete Luxury And Enjoy High-End Finishes Throughout, 9ft Ceiling And Top Of The Line Amenities. Exceptional Location In The Heart Of Entertainment District, Just Steps To TTC, Underground Path, Restaurants, Shopping, Financial District, Grocery Stores And Theatres. Walk Score Of 98! (id:60626)
Mccann Realty Group Ltd.
3676 30 St Nw
Edmonton, Alberta
!! RARE FIND !! This beautiful mansion 2 storey home almost 3700 sq.ft. house with finished basement(In law Suite) located in a Cul de Sac of prestigious Wildrose Neighborhood. This house has a grand entrance leading to open to below living room, formal dining room, main floor bedroom with 4 pce bathroom, family room with gas fireplace and nook area for your breakfast. Renovated kitchen with quartz counter tops, tilesplash, new gas cooktop, built in stainless steel appliances, garburator. The curved staircase leads you to second floor with beautiful bonus room, four large bedrooms, master bedroom is huge and has 5 pce ensuite with jacuzzi and large walk in closet. There are three large bedrooms, one with balcony, laundry and 4 pce bathroom. Basement has separate entrance for inlaw suite, completed with large family room, kitchen, 2 bedrooms and full bathroom. There is indoor HOT TUB in the basement to relax after your work day. New deck at rear with glass railing, fully landscaped and fenced yard. (id:60626)
Maxwell Polaris
189 Nicholsville Road
Deer Lake, Newfoundland & Labrador
This luxurious, custom-built home stands out for its unique design and high-end features. Upon entering through wrought iron gates, you’re greeted by an interlocking stone driveway that winds through beautifully landscaped grounds leading to this ICF built home! Inside, the grand foyer impresses with Swarovski chandeliers, Brazilian Cherry hardwood floors, and custom tiles. The gourmet kitchen is equipped with high-end Wolf appliances, including a propane stove with a double oven, warming and cooling drawers, and granite countertops. The breakfast bar opens into the family room which has large floor to ceiling tilt and turn windows and a cozy wood-burning fireplace. The main level also includes a formal living room with a propane fireplace, a dining room with floor to ceiling windows , a bathroom, an office and a large double heated garage. Upstairs, there are four spacious bedrooms and two full bathrooms. The walk out lower level is designed for entertainment, featuring a home theatre room with a 100” screen, fiber optic ceiling lights, a bathroom, a granite bar area and other hobby / storage room. The outdoor space is equally impressive, with multi-level composite decks, a fire pit, and a gazebo that houses a six-person enclosed hot tub with privacy glass, all offering breathtaking views of Deer Lake and it’s beautiful sandy beach. With access from your back yard to Deer Lake's Humber River Walking Trail. This home blends luxury, comfort, and natural beauty, making it truly one of a kind. (id:60626)
Keller Williams Platinum Realty
12 Lakeside Cr
Kingsville, Ontario
Step into the serene charm of one of Kingsville’s most coveted addresses—this oversized 3 BR, 2.1 Bath, 1900+ sq ft townhome is tucked in a truly storybook setting, backing directly onto beloved Lakeside Park! Imagine waking up to panoramic views of Mill Creek, lush parkland, & the picturesque cobblestone bridge—all from your own backyard. Whether it’s the gentle breeze off the lake or the peaceful murmur of the water, this home is a front-row seat to Kingsville’s natural beauty all year long. Inside, you’ll love the thoughtful layout & smart updates throughout. The renovated Kitchen is ready for morning coffee or entertaining, flowing effortlessly into welcoming Living Rm featuring a cozy gas fireplace. The large patio doors invite the outdoors in, offering tranquil views & direct access to the ample outdoor living space—perfect for relaxing mornings or sunset drinks. Upstairs, new plush carpet adds comfort throughout. The oversized Primary BR is a private retreat, complete w/ bonus sitting area ideal for reading, work, or unwinding. Two additional BRs offer space for family, guests, or a home office/studio. Main floor powder rm, full Laundry, & attached 2-car Garage add everyday ease. Updates incl. epoxied entry, new roof, furnace, A/C & tankless HTW—so all you need to do is move in! Walkable to Kingsville’s best cafés, shops, restos, wineries & the waterfront—this home blends luxury, lifestyle & location like no other. Ideal for downsizers, retirees or anyone seeking a perfect location to call home. Homes like this don’t come up often—book your showing today & claim your slice of Kingsville magic! (id:60626)
RE/MAX Capital Diamond Realty
263 Honeywood Avenue
Kingston, Ontario
Welcome to 263 Honeywood Avenue, Kingston, where luxury living meets affordability. This home is incredible, featuring 4 bedrooms and 3 bathrooms, an amazing living space and a backyard that is sure to impress. The fully landscaped yard with waterfall and river, as well as a garden shed and 2-tiered deck, is perfect for nature enthusiasts looking for the modern convenience that living in town offers. On the East end of Kingston, close to the CFB Kingston, RMC, and downtown Kingston, this home truly has it all. Schedule your private showing today to see this home before it's sold. (id:60626)
Exp Realty
117 Cranleigh Place Se
Calgary, Alberta
OPEN HOUSE Sat/Sun 1-4PM. Welcome to this rare, turnkey 2-storey Semi-Detached villa (NO CONDO FEE), tucked away in the exclusive Villas of Cranston Ridge — just steps from breathtaking ridge views and located on a quiet, private cul-de-sac. Priced to sell! With only one meticulous owner and over 2,939 total sq ft of beautifully designed living space, this semi-detached 3 bed + 3.5 bath home is a true showpiece, loaded with high-end finishes from its time as a former SHOW HOME.The heart of the home is the luxurious chef’s kitchen — an entertainer’s dream — featuring upgraded stainless steel appliances, raised-panel oak cabinetry, elegant stone countertops, a wine bar, and a massive extended island with abundant storage and prep space.The open-concept main floor is warm and inviting, with rich hardwood floors and an abundance of natural light. The spacious living and dining areas overlook the tastefully landscaped backyard, complete with a stone patio, brick firepit, and low-maintenance sprinkler system — perfect for outdoor relaxation and entertaining year-round.Upstairs, the expansive primary suite offers a private retreat, featuring a spa-inspired ensuite with a jacuzzi tub, walk-in closet, and serene ambiance. A generous bonus room, two well-sized additional bedrooms, and a stylish 4-piece bath complete the upper level — all with the added luxury of electronic blinds.The fully finished basement adds even more functional space, with a cozy second fireplace, 3-piece bathroom, and a flexible area ideal for a home gym, office, or entertainment zone. As a resident of Cranston, you’ll enjoy access to the Cranston Community Centre, offering tennis courts, a hockey rink, basketball courts, playgrounds, and a splash park — an exceptional lifestyle for families, professionals, and outdoor enthusiasts alike. This home has been PRE-INSPECTED. A copy of the inspection can be provided upon request. (id:60626)
Exp Realty
3559 Harbour Point Lane
Selwyn, Ontario
Seize the opportunity to own a stunning piece of Stony Lake! This beautiful half-acre property boasts mature trees, striking red granite, and an impressive 145 ft of pristine shoreline. The charming four-season lake house offers 2 bedrooms, 2 bathrooms, a walkout basement, and a cozy insulated bunkie. Inside, the main floor features an open kitchen, living room, and dining area with patio doors that open onto a spacious deck, perfect for soaking in the breathtaking views of Stony Lake. Step outside and unwind on your expansive 14x40 aluminum dock, ideal for enjoying all the outdoor activities the lake has to offer. Don't miss your chance to own your very own slice of paradise on Stony Lake! (id:60626)
Ball Real Estate Inc.
272 Trail Side Circle
Ottawa, Ontario
Welcome to 272 Trail Side Circle, a beautifully upgraded Brigil-built LYON model located in the highly desirable Cardinal Creek community offering no rear neighbours for added privacy. This exceptional 4+1-bedroom, 3.5-bath home features a rare private covered balcony off the primary suite, which is exclusive to this model! Step inside to a bright and spacious open-concept main floor with soaring 9-foot ceilings, abundant natural light, and a welcoming foyer that sets the tone for the rest of the home. The thoughtful layout includes a formal dining room, a cozy family room with a gas fireplace, and a sun-soaked kitchen with oversized patio doors leading to a large backyard deck. Upstairs, retreat to a luxurious primary suite featuring a vaulted ceiling, large walk-in closet, a 4-piece ensuite, and your very own private covered balcony. The perfect spot for morning coffee or sunset views. Three additional generously sized bedrooms, a full bath, and convenient second-floor laundry complete this level. The fully finished basement adds excellent flexibility with a spacious rec room, ideal for a home office, gym, or guest suite. Additionally, you will find a beautiful 3-piece bath, and plenty of storage space. Enjoy the benefits of a double-car garage, parking for up to six vehicles, and professionally landscaped front yard. Recent Updates: Air Condition (June 2025), Furnace (2023) & Hot Water Tank (2022). Located just steps from parks, top-rated schools, retail, transit (routes 25 & 39), and quick access to Trim Road and the future LRT. Don't miss your chance to own this pet-free home in one of Orléans most sought-after neighbourhoods! (id:60626)
Avenue North Realty Inc.

