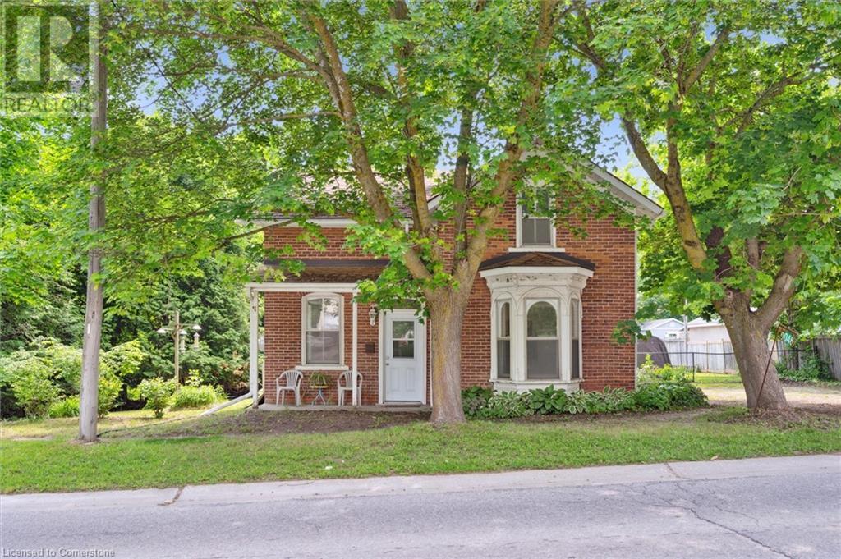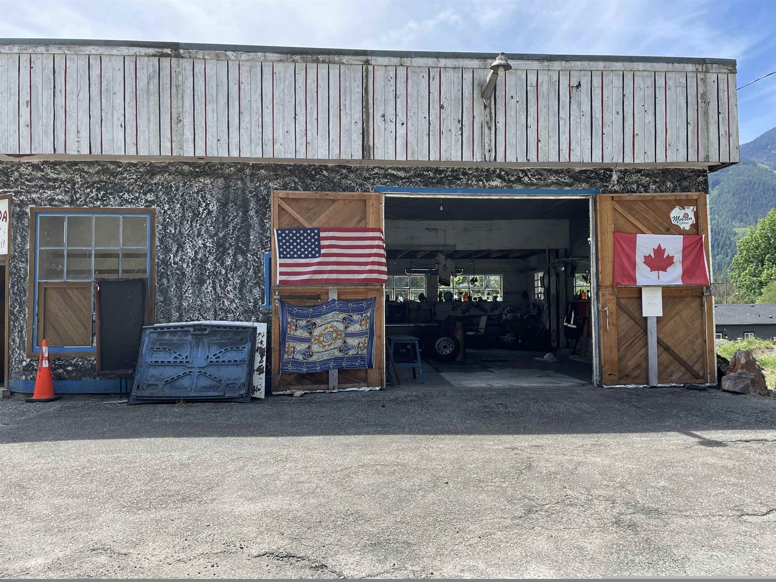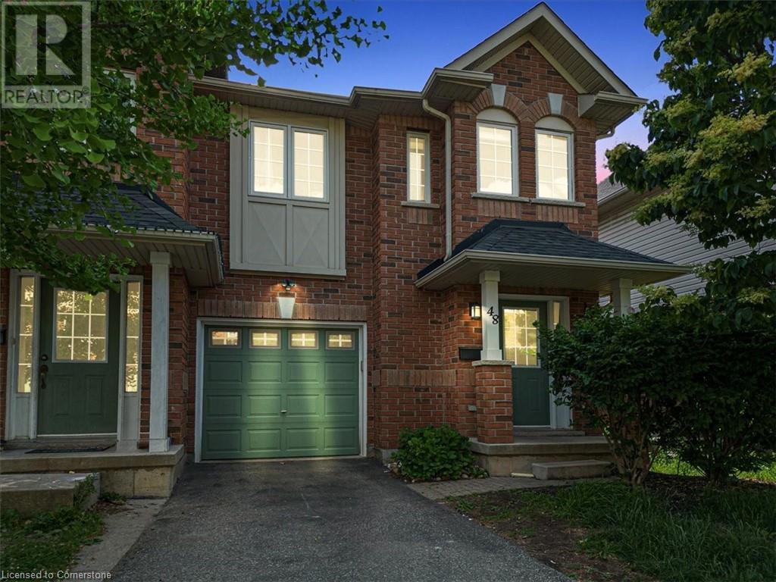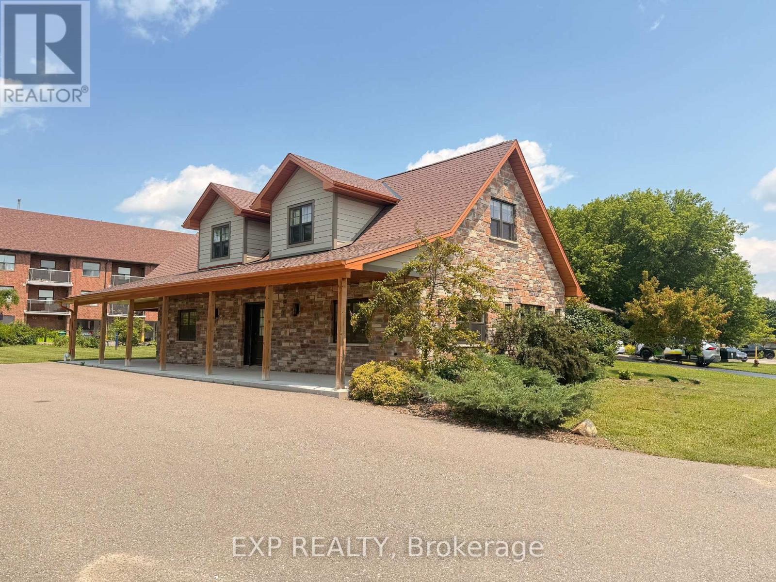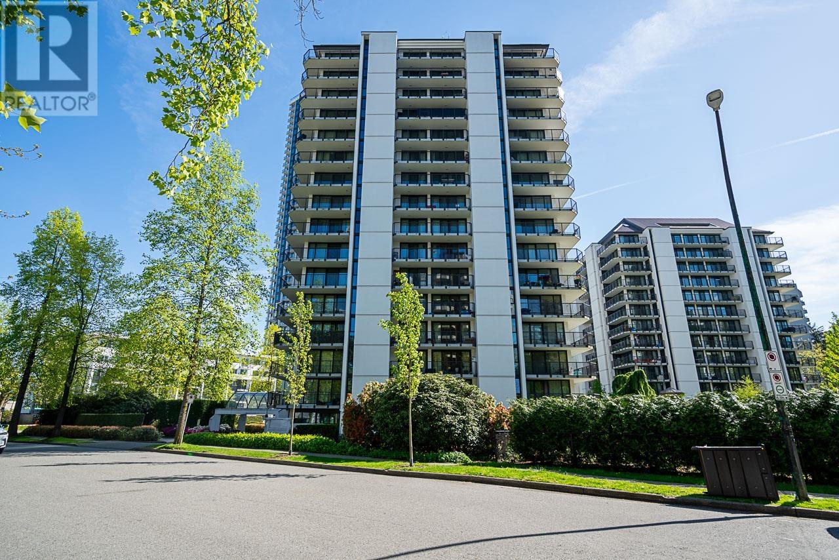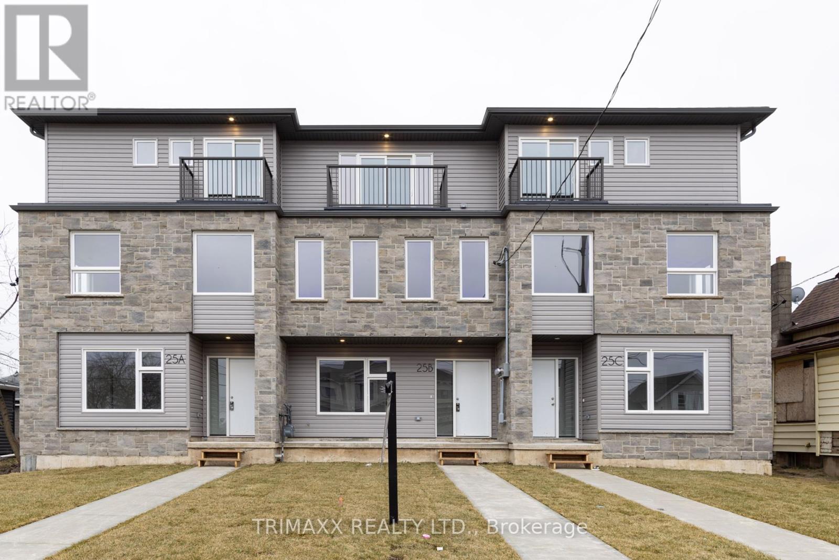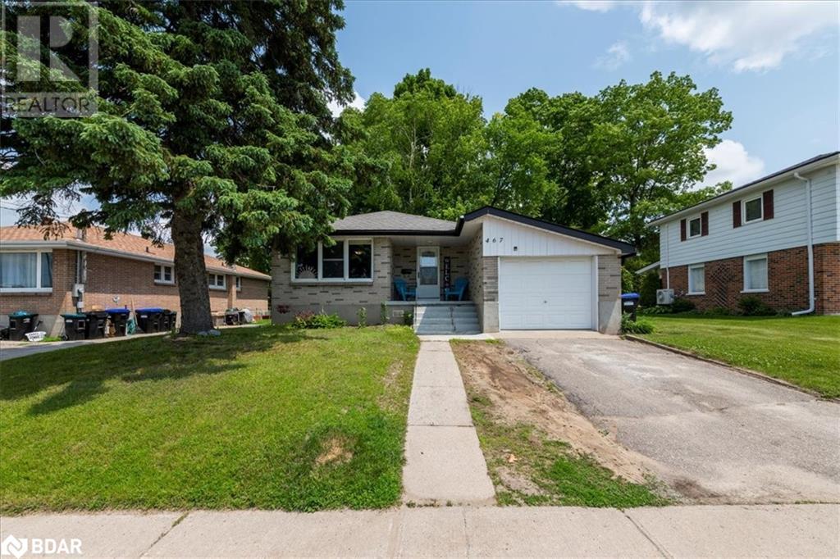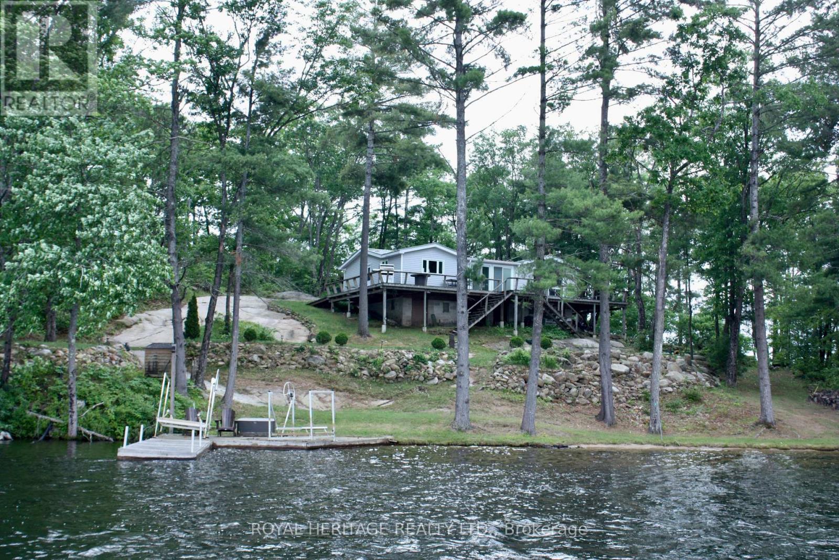46 Wellington Road 19
Belwood, Ontario
PRICE REDUCED BY $40,000.00!!! An original Belwood lake double brick 1880 beauty. The four bedroom, two full bath, double kitchen all located on a massive 1/4 acre lot has come to market. Home has been split into two units complete with separate entrances and meters featuring a freshly renovated front unit complete with two big bedrooms and a gorgeous three piece bath. Rear unit has been used as a workshop but easily put back to either a separate leasing unit or bring it all together to make a really nice sized home in a great small town. Set up the BBQ and enjoy after a day at the lake on your party size deck overlooking the fully fenced nice big back yard. Plenty of room to build that perfect shop for all those toys or the boat with the lake just steps away. (id:60626)
RE/MAX Real Estate Centre Inc.
62209 Rr 201
Rural Thorhild County, Alberta
This Nelson Homes-built RTM bungalow sits on a ICF basement and offers the perfect blend of comfort and functionality. Located on 10 acres, the property features a double attached garage and a 36x48 drive-through shop—ideal for hobbyists, mechanics, or those that just need more storage. The home’s layout is thoughtfully designed, starting with a spacious mudroom complete with a sink and stove—perfect for canning, prepping, or cleaning up after outdoor work. The main floor boasts an open-concept kitchen, dining area, and walk-through pantry, creating a seamless flow for everyday living. You'll also find main floor laundry, a 2-piece bath, a 4-piece main bath, and 3 bedrooms including the primary suite with a walk-in closet and private 4-piece ensuite. The basement with in floor heat is nearly complete—just flooring and drop ceiling remain. It includes a 4th bedroom, 4-piece bath, family room, den and wet bar area. Step outside onto the deck off the kitchen and take in your own private paradise! (id:60626)
RE/MAX Edge Realty
452 Highway 65
James, Ontario
Gorgeous 15+ acre waterfront property on the Montreal River featuring a 1,320 sq. ft. updated bungalow with 3 bedrooms, 2.5 baths, and a fully finished walkout basement with updated bedroom, bathroom, and living space. Enjoy hardwood floors throughout the main level, main-floor laundry, and stunning sunrise views from the deck. Outbuildings include a newer 40' x 38' barn with loft and two large containers (one heated and wired), plus a heated 30' x 30' garage/workshop. Property includes a screened gazebo, sandy beach with boat launch, and access to excellent fishing, hunting, hiking, and ATV trails. Solar power system generates approx. $7,200/year in revenue (contract to Oct 2030). A rare opportunity to own a well-equipped, income-generating waterfront property! (id:60626)
Century 21 Temiskaming Plus Brokerage
31244 Mary Street, Yale "“ Dogwood Valley
Yale, British Columbia
IF YOUR A MECHANIC THIS IS THE PROPERTY FOR YOU! 180' OF TRANS CANADA HWY FRONTAGE, YALE BC. .62 ACRE LOT. 40 X 32 SHOP. COZY RANCHER WITH FULL WALK OUT BASEMENT. METAL ROOF. PRIVATE BACK YARD. BEAUTIFUL MOUNTAIN VIEWS. WALK TO THE FRASER RIVER. ONLY 15 MINUTES FROM HOPE. (id:60626)
Advantage Property Management
250 Ainslie Street S Unit# 48
Cambridge, Ontario
Welcome to this gorgeous end-unit townhouse! Nestled in a family friendly community where you would love to spend quality time. A perfect balanced home between nature and city with lots of trails and amenities around. Main floor boasts an open concept area. Entire floor is carpet free with living & dining room. Kitchen has lots of cabinetry space with. It also provides access from main-floor to a small deck. 2nd Floor offers a beautiful Primary bedroom with an en-suite along with 2 additional good-sized bedrooms. 2nd floor also offers additional sitting room for your home office or kids play area. Walkout finished basement offers a decent sized area for your entertainment with additional full bathroom. High rated schools in this neighborhood and lots of amenities are at your walking distance. Don’t Miss it! (id:60626)
RE/MAX Twin City Realty Inc.
1661 Telegraph Street
Telkwa, British Columbia
Brand new 3 bed 2 bath new build! Outside the lawn has freshly laid sod, Hardi board siding, asphalt shingles, double garage and RV parking. Located on 100’ wide lot there is still potential to build shed/shop or subdividing the property! Inside, enjoy all the comforts of a new home - high efficiency gas furnace, HRV, heat pump, and the highest and best building standards. In the kitchen there are stainless steel appliances and a large 9’ island with a breakfast bar. The master suite has a walk-in shower, double vanity, and walk-in closet. Access from the garage leads to a large boot room with a front load washer and dryer. The 4’ crawl space with staircase access is perfect for storing your seasonal belongings. Finally, this homes comes with 2-5-10 year home warranty for added comfort (id:60626)
Calderwood Realty Ltd.
10 William Street
East Luther Grand Valley, Ontario
A rare opportunity with the seller offering a Vendor Take-Back (VTB) mortgage at a competitive rate. This renovated 2,000+ sqft commercial property offers a bright, open-concept main floor with multiple large windows and a built-in wet bar, creating an ideal space for a range of business uses. A private office with storage and a roll-up door opens to a covered back patio, adding versatility to the layout. Upstairs includes two large office spaces, a kitchenette, a powder room, a full four-piece bathroom, and additional storage. Equipped with 200 AMP service, this property offers both function and flexibility. Residential use is not permitted. Please include 3060 days for verification of proposed use with all offers. Zoning and Grand River Conservation Authority information available in the attachments. (id:60626)
Exp Realty
208 6455 Willingdon Avenue
Burnaby, British Columbia
Experience elevated living in this 2 bed, 1 bath/ corner unit at Parkside Manor. 953 sq/ft of bright, open space with floor-to-ceiling windows, wraparound 190 sq/ft balcony. Fully rain-screened, with upgraded elevators, gym, tennis court & podium membrane. Bedrooms on opposite sides for privacy. Pet-friendly & rentals allowed. Includes parking, locker & in-suite laundry. Close to parks, schools, Metrotown, SkyTrain, Central Park. (id:60626)
Sutton Premier Realty
25b Oakdale Avenue
St. Catharines, Ontario
For Sale: Modern Freehold Townhouse with Dual Income Potential! Welcome to this beautifully maintained one-year-old freehold townhouse offering approximately 2,600 sq. ft. of total living space! This two-unit property is completely independent, with separate Hydro and Gas meters for each unit (only water is shared), making it a perfect investment opportunity. The Upper Unit features Main floor with open-concept living and dining area, modern kitchen, and a convenient powder room, Upper floor with 3 bedrooms, 2 full bathrooms, and a laundry room, Previously rented for $2,350/month plus utilities currently vacant and move-in ready. Lower Unit features 1-bedroom unit with living/dining area, kitchen, and full bathroom, Currently rented for $1,400/month plus utilities (great tenants!) Positive cash flow even with todays higher mortgage rates starting from day 1. Separate rented hot water tanks for each unit, Low maintenance and high rental demand location Perfect for investors or homeowners looking to offset their mortgage! Don't miss this rare opportunity to own a high-income generating property. (id:60626)
Trimaxx Realty Ltd.
35 Pond Mills Road
London South, Ontario
A dream come true for you to build your dream Home or as a great investment on this unique approx. 1.25 acres of treed land overlooking the Thames River and parks. Zoned multi family residential for up to10 units. Current slope stability assessment engineering report for proposed residential development now available upon request. All services on the road. Surveys, ecological and archeology study available as well. (id:60626)
Pinheiro Realty Ltd
467 Irwin Street
Midland, Ontario
Welcome to this beautiful family home located on a quiet, tree-lined street in a sought-after neighborhood. This inviting residence offers the perfect blend of comfort, functionality, and style, making it ideal for growing families or those who love to entertain. Step inside and be greeted by a spacious open-concept floor plan that effortlessly connects the main living areas. The heart of the home is the updated kitchen, featuring elegant stone countertops, a large island for meal prep or casual dining, and an abundance of cupboard space to keep everything organized. Whether you’re hosting a dinner party or enjoying a quiet family meal, the kitchen is designed to meet all your needs. The expansive living and dining area boasts new flooring and provides the perfect setting for both relaxation and entertaining. Natural light pours in through oversized windows, creating a warm and welcoming ambiance throughout. Down the hall, you’ll find three generously sized bedrooms and a beautifully updated main bath, offering both style and functionality. A separate side entrance opens the door to endless possibilities, including a potential in-law suite or income-generating apartment. The fully finished basement is a true highlight, featuring a massive rec room complete with a cozy gas fireplace — perfect for movie nights or gatherings. An additional updated full bath and large windows enhance the comfort and livability of the lower level. Step outside to your own private backyard oasis. The large patio is ideal for summer BBQs, while the grassy area provides a safe and spacious place for kids to play. The rear man door to the single-car garage adds convenience, and the charming covered front porch is perfect for relaxing with a morning coffee. This wonderful home is just minutes from schools, parks, shopping, and all the amenities your family needs. Don’t miss your chance to make this move-in ready gem your forever home! (id:60626)
RE/MAX Realtron Realty Inc. Brokerage
385 Island 38
Havelock-Belmont-Methuen, Ontario
Welcome to this stunning cottage nestled on the shores of Kasshabog Lake. This beautifully appointed island property offers the perfect blend of modern comforts and rustic charm. Bathed in natural light, the open concept sleek freshly updated kitchen, plus living/dining areas create a warm and inviting atmosphere, perfect for entertaining or relaxing. Enjoy a morning coffee or family meal on the deck overlooking the lake. 3 cozy bedrooms offer peace and relaxation after a day out on the water or enjoying the landscaped yard. The sand entry to the lake makes this a great options for those with little ones or grabbing a chair and sitting with your toes in the sand. Outdoor enthusiasts will delight in the abundance of water activities to partake on this family friendly lake. Enjoy the privacy on this half acre waterfront parcel just a short boat ride from the mainland. (id:60626)
Royal Heritage Realty Ltd.

