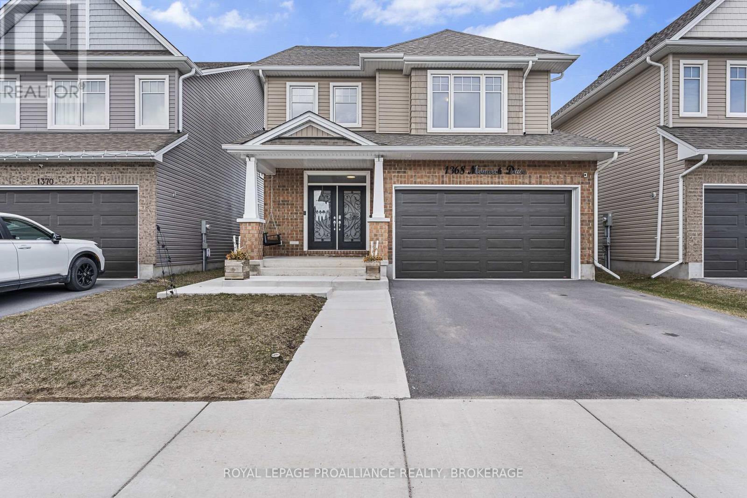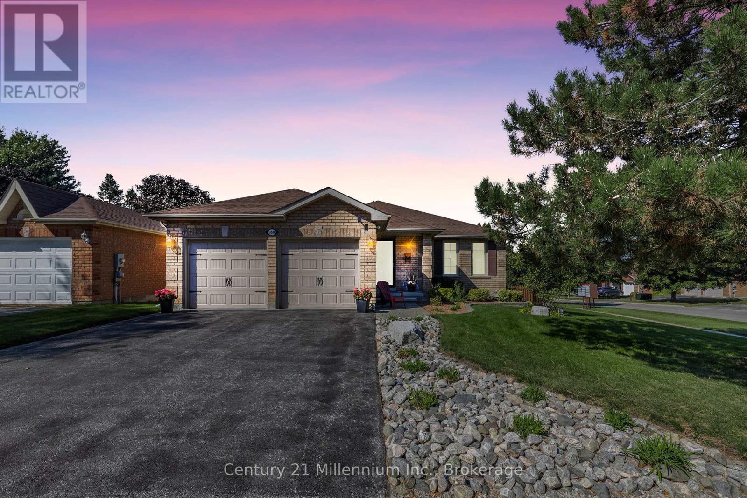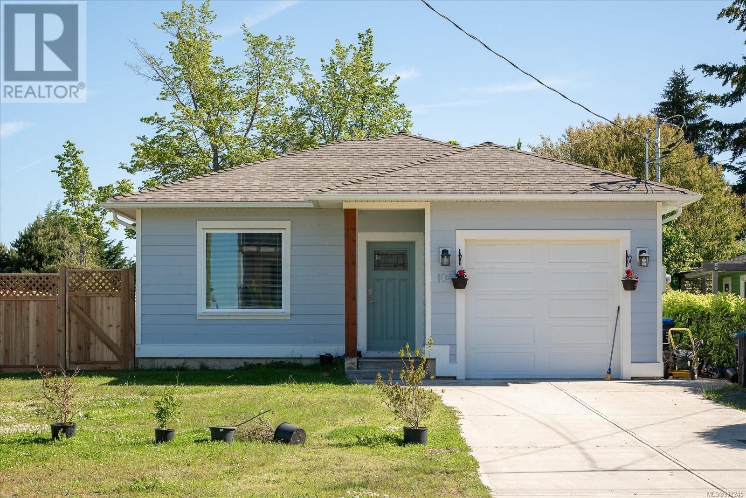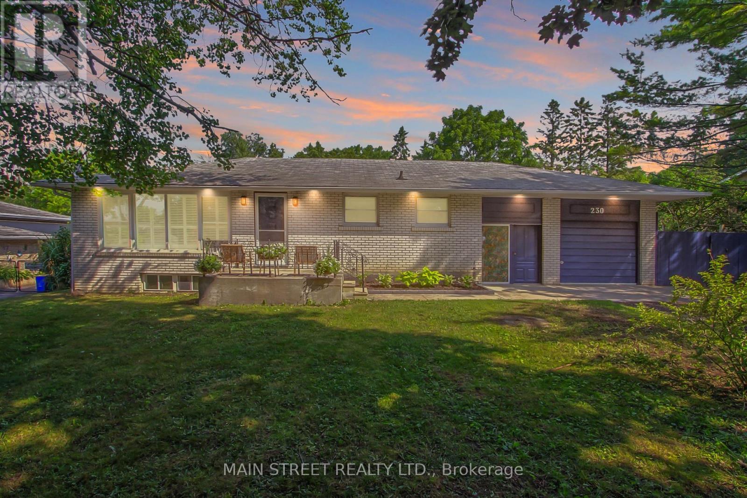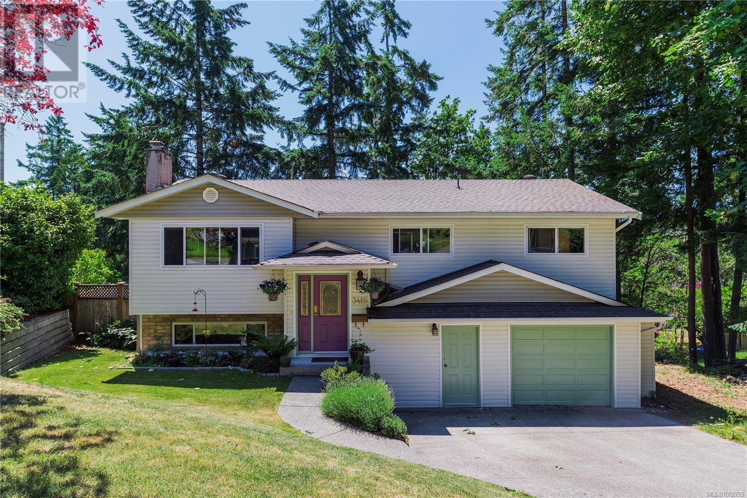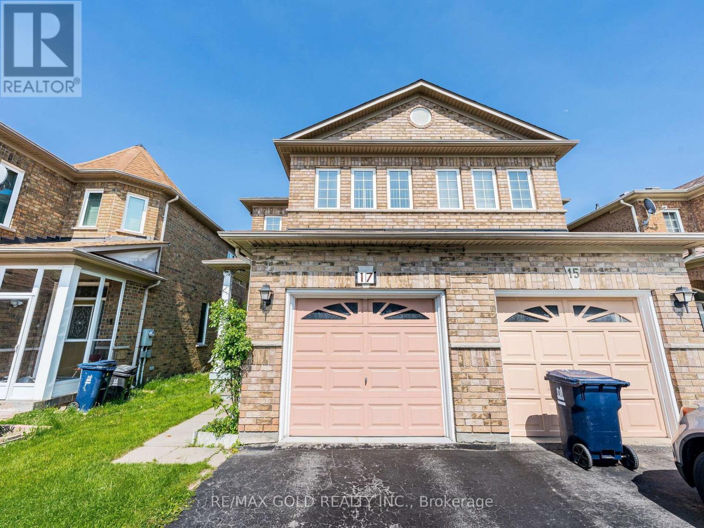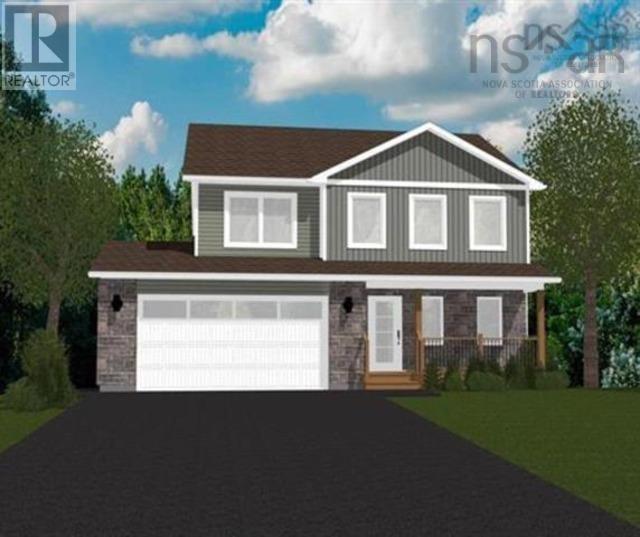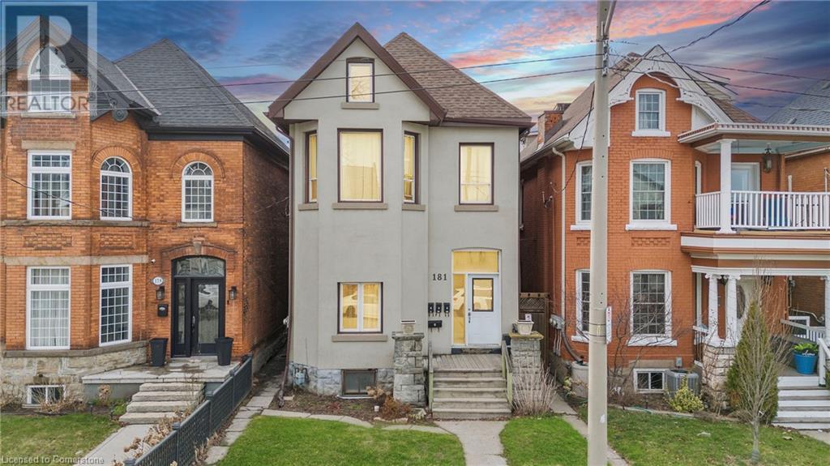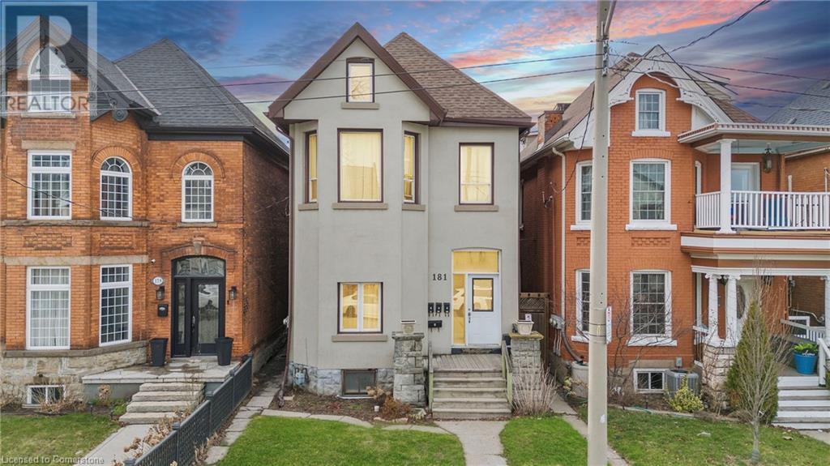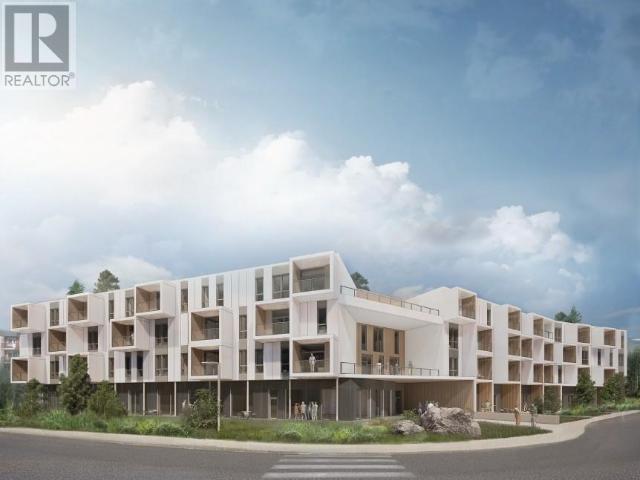191 Spencer Avenue
Lucan Biddulph, Ontario
Welcome to this beautifully custom designed 3+2 bedroom, 3.5 bathroom home located in the charming town of Lucan on a landscaped corner lot with mature trees and incredible curb appeal. Inside, the bright and open main floor features a stunning white kitchen with quartz countertops, a walk-in pantry, and a oversized 10-foot island overlooking the great room. Floor-to-ceiling windows and a gas fireplace add warmth and grandeur, with a striking two-storey ceiling bringing in even more natural light. Off the dinette, step onto a covered back deck, perfect for enjoying the outdoors in comfort. Conveniently located off the garage is a functional mudroom with main floor laundry and a powder room. The main floor also includes a sun-filled office or den with wraparound windows ideal for working from home. Upstairs, the spacious primary retreat features an elegant tray ceiling, a luxury ensuite with double sinks, a soaker tub, oversized shower, and private water closet. An oversized walk-in closet elevates the space with custom built ins. Two additional specious bedrooms and a full bathroom complete the second floor. The finished lower level offers excellent additional living space, including a rec-room, full bath, a guest bedroom, and a home gym ( or additional 5th bedroom).This thoughtfully custom designed home combines luxury, comfort, and practicality in one of the area's most desirable settings. Located in a thriving, family-friendly community, surrounded by parks and recreational amenities, this move-in-ready home checks all the boxes-- you wont find anything else like this, truly must-see! (id:60626)
Century 21 First Canadian Corp
1368 Monarch Drive
Kingston, Ontario
Perfect Home for a Growing Family! Welcome to the impressive Tamarac Sable model - boasting 2,477 sq ft of beautifully upgraded living space. With 4+2 bedrooms and 3.5 bathrooms, this spacious two-storey home is perfect for large or multi-generational families. Step inside to find hardwood flooring throughout the main and upper levels, complemented by upgraded tile in key areas. The open-concept layout seamlessly connects the living room, dining area, and gourmet kitchen - featuring quartz countertops, a large island, upgraded cabinets, extended counters, and extra pot lights for a bright, modern feel. Cozy up by the gas fireplace in the living room or get productive in the convenient main floor office. The mudroom offers direct access to the double-car garage, adding practicality to everyday living. Upstairs, you'll find four generous bedrooms, including a spacious primary suite with ensuite bathroom, as well as a full main bath.The fully finished basement is ideal for extended family or guests, featuring two additional bedrooms, a full bath, kitchen, recreation room, and its own private side entrance - making it a great option for multigenerational living or potential income. Located in a family-friendly neighborhood with easy access to Hwy 401, public transit, schools, and shopping, this home truly has it all. We can't wait to welcome you home! (id:60626)
Royal LePage Proalliance Realty
360 Cundles Road W
Barrie, Ontario
Welcome to 360 Cundles Rd W, a beautifully maintained all-brick bungalow located in Barrie's highly sought-after Northwest neighborhood. Situated on a spacious corner lot, this immaculate home offers the perfect blend of style, comfort, and convenience. Step inside to a bright, inviting main level featuring an open-concept layout with pot lights in the kitchen and hallway, freshly painted bathrooms, and three generously sized bedrooms with two full bathrooms. The eat-in kitchen is perfect for family meals and entertaining, and the new fridge (2024) adds a fresh, modern touch. The large living and dining areas create a warm, welcoming space for everyday living. Downstairs, the partially finished walk-out basement offers fantastic potential, including a fourth bedroom and an additional 4-piece bathroom ideal for an in-law suite, guest space, or future expansion. Additional features include a double-car garage with a sleek epoxy floor, professional landscaping, and a fully fenced yard perfect for kids, pets, and outdoor entertaining. This move-in ready home truly has it all. Enjoy unmatched convenience with a school just across the road, a bus stop nearby, and major shopping centers just five minutes away. With quick access to Highway 400, this location is a commuters dream. 360 Cundles Rd W offers the best of Barrie living in a quiet, family-friendly neighborhood where everything you need is just around the corner. (id:60626)
Century 21 Millennium Inc.
104 Lee Ave
Parksville, British Columbia
Major Price Drop! Currently zoned for 2 single family homes! Unbeatable location in downtown Parksville! Built in 2020, airy, bright and spacious. This fully fenced 3 bedrooms/2 full bathrooms rancher awaits your next adventures. Gas appliances, including a top of the line hot water on-demand unit, the house is modern, welcoming and environmentally friendly. No stairs here, all on one level, with parking for 10 cars. With a 95 walk score, park your car on the wide stamped concrete driveway, and take a stroll to everything that Parksville has to offer – from the award winning sand beaches, to quaint coffee shops and eateries, to 5 groceries stores. Oriented East, South, and West, the house is bathed in warm sunlight, while the ocean breeze provides ‘round-the-clock fresh, salty, marine air. The ample 8,700 sqft corner lot with with access to both Lee and Ford Avenues, provides enough space to add a shop or carriage house, or a second redidence for income, or just practice your gardening skills. Although it is currently zoned RS-1, it's also mixed use in the OCP, which allows multi-family use for development. Parksville is both a coveted enclave for well-deserved retirement, and a wonderful place to raise a young family. Come, have a peek, fall in love, never leave… All information is deemed to be accurate, but should be verified if important. (id:60626)
Sutton Group-West Coast Realty (Nan)
230 Boyers Side Road
Georgina, Ontario
Fantastic investment opportunity!! Live upstairs and rent out the basement to pay your mortgage!!Amazing bungalow situated on a large lot on one of the most desired streets in North Keswick. On town services but still has a well for watering flowers and grass. Nestled back off the road surrounded by trees and no neighbours behind makes you feel like you are living in the country but a short drive to town. Large windows in Living room offers lots of natural sunlight and the main floor plan flows into each room.This 3+2 bungalow offers room for an extended family or a great investment and enough parking for 10 cars. Separate entrance to the enclosed breezeway and basement adds to the comforts of the home or the breezeway could be a 2nd garage. Large backyard allows seclusion and peace and quiet with a park like setting. The back up generator is awesome if the power goes out. Lots of potential!!! Come and see this property you wont be disappointed!!! (id:60626)
Main Street Realty Ltd.
3415 Allison Way
Nanaimo, British Columbia
Welcome home to 3415 Allison Way! Nestled on a quiet cul-de-sac near Departure Bay, this beautifully renovated home offers the perfect blend of modern comfort, convenience & coastal charm. Inside, the home has been thoughtfully updated with stylish finishes & open-concept layout. Large windows flood the space with natural light & the living and dining areas are warm & welcoming. The upstairs bathrooms have been redone with custom tile-work, elegant vanities and updated fixtures. Each bedroom is spacious & bright, with the primary bedroom having direct access to the brand new deck. Step outside & you'll discover a fully-fenced backyard oasis with a well-tended garden & ample space for children or pets to play. Storage abounds as well. This home offers a lifestyle that many aspire to: close to nature, close to amenities & move-in ready. This is a rare opportunity to own a home that truly has it all. All data and measurements are approximate and should be verified if important. (id:60626)
RE/MAX Professionals
17 Mourning Dove Crescent
Toronto, Ontario
Excellent 3-Bedroom Semi in High Demand Location! Perfect starter home for first-time buyers or a great investment opportunity. Features spacious Living and Dining areas with classic parquet flooring, a family-sized kitchen with a bright breakfast area, and generous-sized bedrooms. The primary bedroom includes a semi-ensuite and ample closet space. Finished basement with a full washroom offers additional living space. Updated furnace, A/C, and roof shingles. Convenient garage access into the home. Fantastic location, show and sell! (id:60626)
RE/MAX Gold Realty Inc.
Lot 5071 Bondi Drive
Middle Sackville, Nova Scotia
Stonewater Homes presents the "Evandale" home plan in Indigo Shores. This 4 bedroom, 3.5 bathroom home has much to offer. The main floor is an open concept design inclusive of family room with gas fire place and lots of windows for natural light. The kitchen features cabinetry extended to the ceiling, quartz countertops, and a walk-in pantry. The dining room has large sliding glass doors leading to the back deck. The main floor also features a mudroom entry with built-in lockers and a large walk-in closet. There are three bedrooms on the upper floor including a large primary bedroom with walk-in closet and ensuite including dual vanities, tiled shower and soaker tub. The fully finished walkout basement offers a family room, 4th bedroom, full bathroom, and large utility/storage room. Other notable features include an attached garage, ducted heat pump, hardwood staircase, and quartz countertops throughout. Build your dream home with Stonewater Homes in Indigo Shores. (id:60626)
Keller Williams Select Realty
181 West Avenue N
Hamilton, Ontario
Prime Hamilton Centre Freehold Investment – Opportunity is knocking with this fantastic 4-unit freehold investment property in the heart of Hamilton Centre on West Avenue! Fully renovated with modern finishes, this turn-key property features three occupied units with AAA tenants and one vacant unit, perfect for owner-occupancy or an additional rental opportunity. Property Highlights: Shared laundry in the basement with potential to finish the basement for additional income (2-br unit has its own washer-dryer). Basement has been professionally waterproofed w/sump-pump. Rear parking for 6 cars for tenant convenience, or potential expansion/ADU. Prime location– walking distance to Hamilton General Hospital. Rental Income: Unit 1– $1,071.63/month, Unit 2– $1,913.27/month, Unit 3– $1,523.40/month, Unit 4– **Vacant** (Move in or set your own rent!) A rare high-income property in a sought-after location, perfect for investors or those looking to live in one unit while generating rental income. **Don’t miss out! Contact us today to book your private viewing! (id:60626)
RE/MAX Escarpment Realty Inc.
145 Amblefield Terrace Nw
Calgary, Alberta
Price improved to $899,900- incredible value for a 5 bedroom walkout backing into a green space!!— a beautifully upgraded, never-lived-in home in the vibrant, family-friendly community of Moraine. With 5 bedrooms and 3 bathrooms and a thoughtfully designed layout, this home blends style, function, and comfort for modern family living.Enjoy the convenience of a main floor bedroom with a full bath, ideal for guests or multi-generational families. The kitchen is a true showstopper, featuring granite countertops, stainless steel appliances, gas stove, and a large walk-in pantry—spacious enough to be converted into a spice kitchen if desired. The open-concept main floor also offers a bright living space with a floor-to-ceiling stone fireplace and access to a south-facing balcony overlooking a ravine—with no rear neighbours for added privacy.Upstairs, you’ll love the bonus room separating the luxurious primary suite (with his & hers sinks, a soaker tub, stand-alone shower, and walk-in closet) from the three additional bedrooms. The upper floor laundry room adds everyday convenience, and multiple linen closets provide plenty of extra storage.The walkout basement is a blank canvas for your future development, complete with rough-in plumbing, and the double attached garage completes the package. With modern transitional finishes throughout, this home is move-in ready and waiting for its first owners.Ideally located just steps to playgrounds, walking paths, and the community pond, and minutes to schools, shopping, and major roadways—this is the perfect place to call home.Don’t miss your opportunity to own this exceptional new build in NW Calgary’s Moraine community! (id:60626)
Century 21 Bravo Realty
181 West Avenue N
Hamilton, Ontario
Prime Hamilton Centre Freehold Investment – Opportunity is knocking with this fantastic 4-unit freehold investment property in the heart of Hamilton Centre on West Avenue! Fully renovated with modern finishes, this turn-key property features three occupied units with AAA tenants and one vacant unit, perfect for owner-occupancy or an additional rental opportunity. Property Highlights: Shared laundry in the basement with potential to finish the basement for additional income (2-br unit has its own washer-dryer). Basement has been professionally waterproofed w/sump-pump. Rear parking for 6 cars for tenant convenience, or potential expansion/ADU. Prime location– walking distance to Hamilton General Hospital. Rental Income: Unit 1– $1,071.63/month, Unit 2– $1,913.27/month, Unit 3– $1,523.40/month, Unit 4– **Vacant** (Move in or set your own rent!) A rare high-income property in a sought-after location, perfect for investors or those looking to live in one unit while generating rental income. **Don’t miss out! Contact us today to book your private viewing! (id:60626)
RE/MAX Escarpment Realty Inc.
404-2 Klondike Road
Whitehorse, Yukon
Discover The Summit, an exceptional new residential project in Riverdale, Whitehorse, offering sophisticated condo living amid serene natural surroundings. Designed to elevate your lifestyle, The Summit seamlessly blends comfort, quality, and convenience, providing residents with thoughtfully designed spaces, modern amenities, and easy access to vibrant community attractions and outdoor recreation. Features include 10' ceilings with exposed wood, large windows, modern kitchens and tile bathrooms, private balconies, and more! Enjoy the perfect balance of tranquility and city living at The Summit--your gateway to a remarkable Yukon experience. (id:60626)
Yukon's Real Estate Advisers


