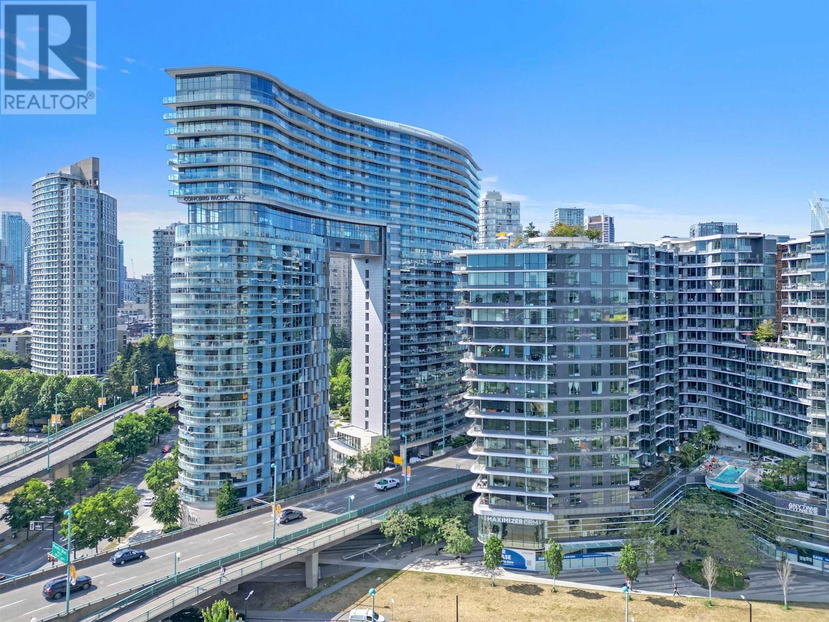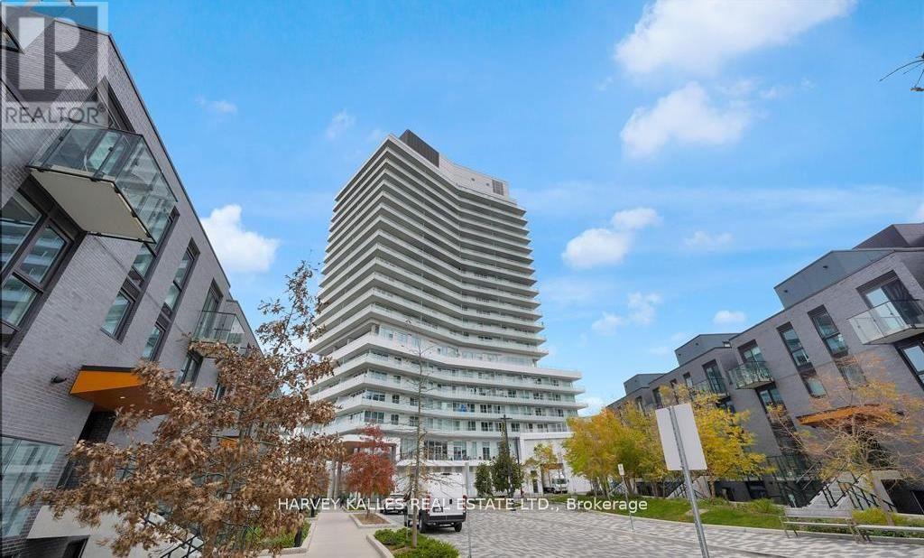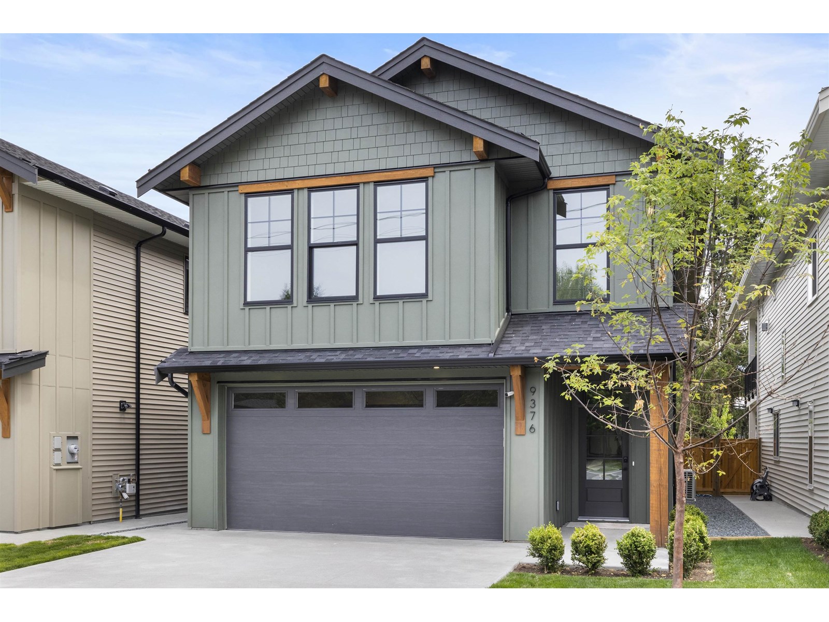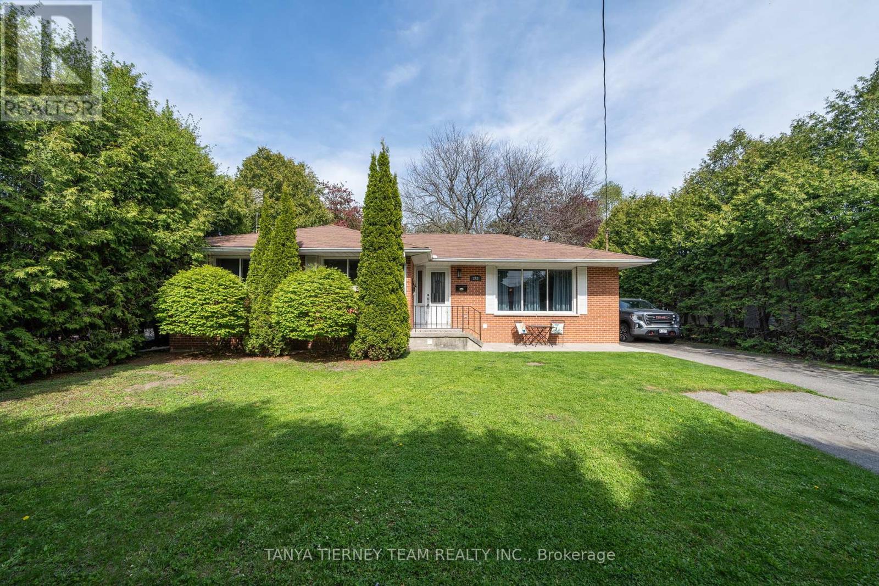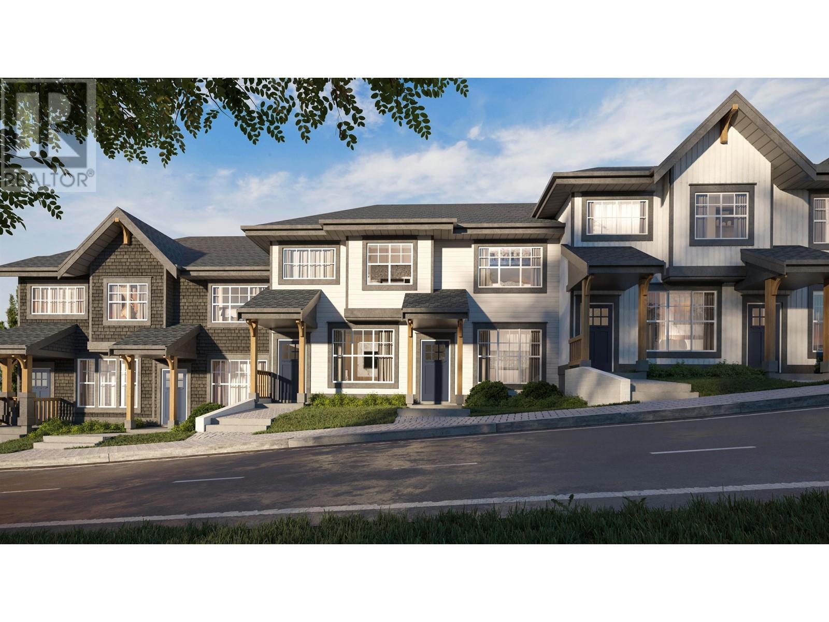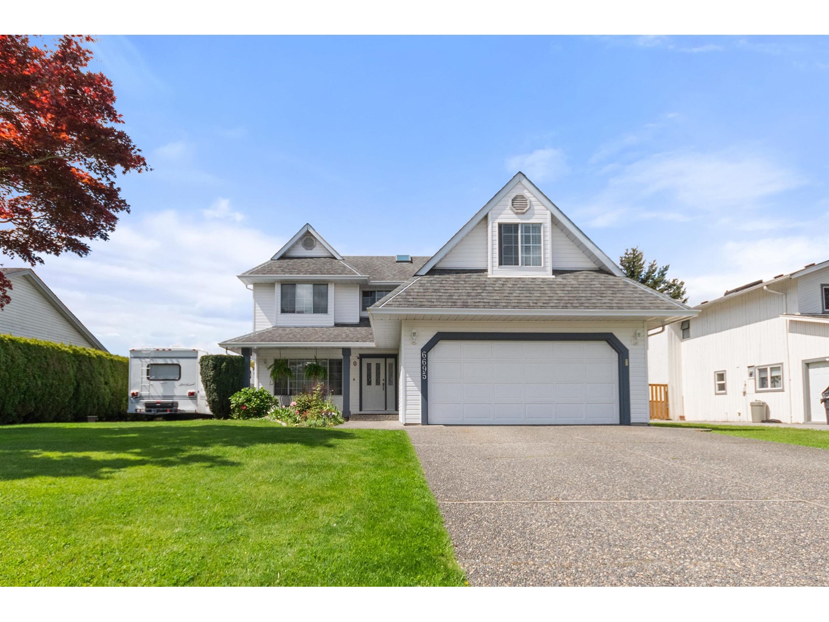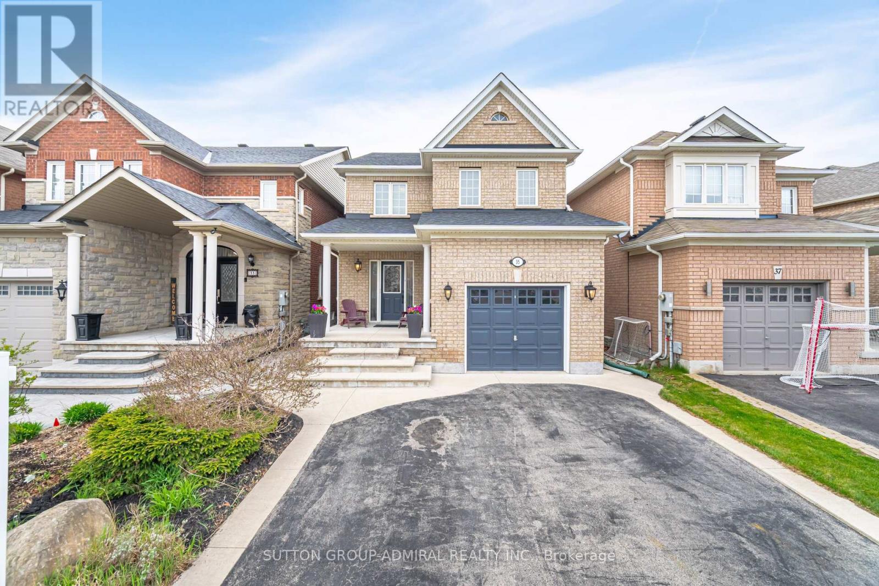1284 87 Nelson Street
Vancouver, British Columbia
The ARC by Concord Pacific is an iconic building at the gateway to Downtown including Yaletown and the stadium district. This luxurious 2-bedroom + den suite features a large living room, dining, and a linear kitchen to maximize space. 2 well appointed bathrooms. In-suite Laundry. Heating and cooling. Large den/storage and covered balcony with False Creek views. The Sky Club offers resort-style amenities, including the exclusive glass-bottom pool, sauna, steam room, grand lounge, state-of-the-art fitness centre, car wash station, EV charging, and concierge service. Just steps from the seawall, Coopers´ Park, marina, restaurants, shopping, B.C. Place, Rogers Arena, and transit (including Skytrain). 1 parking stall and 2 storage(bike) lockers. Pet friendly. (id:60626)
Macdonald Realty
1803 - 20 Brin Drive
Toronto, Ontario
This perfect well designed Condo has the best layout! Amazing 2 Bedroom Corner unit. Your get Luxury and comfort on a total of 1,383 sq. ft including the 326 sq. ft.exceptional large wraparound balcony 326 sq.ft. with amazing unobstructed views of the Humber River, parks, Lambton golf course, walking trails, and the Toronto skyline. Primary bedroom has a private access to the large balcony and a walk-in closet with a 4 piece ensuite. Functional split bedroom design. A large and isolated den can serve as a home office, or for any other purpose. Many High-end upgrades/finishes; Included; Kitchen Island, with Microwave & Wine Fridge; Under Cabinet Kitchen Lighting: Upgraded Lighting/Fixtures in Kitchen, Den &WIC, Tiled Balcony; Custom Hallway , Closet Doors; Closet Organizers in WIC & Foyer closet. Stainless Steel Fridge, Stove, B/I Dishwasher & Stainless Steel and B/I Glass Microwave & Wine Fridge. Prime location at the sought -after Kingsway neighbourhood, walking distance to subway, Bloor West Village, Junction, shops, Resturants, and top-rated Schools. A short 15 min drive to Toronto downtown. Great Amenities; state -of-the-art fitness centre, 7th floor event space bbq terrace, rooftop lounge and outdoor dining. Secure underground visitor parking with plenty of spaces. 24/7. Tandem Parking (2 Cars to fit for comfort) Freshly Painted. (id:60626)
Harvey Kalles Real Estate Ltd.
257 Prescott Avenue
Toronto, Ontario
This extensively renovated home, completed over the past two/three years, boasts modern stucco and vinyl siding, offering a sleek and durable exterior. Inside, the carpet-free layout includes three spacious bedrooms, complemented by a fully finished basement featuring beautiful kitchen, and full washroom with a separate entrance( walkout )ideal for in-laws or rental potential. The home is outfitted with upgraded appliances, including a WiFi-enabled stove, washer, and dryer, as well as smart light switches( mostly), a thermostat, a WiFi-enabled doorbell, and two interior cameras for added security. Some of the windows , CAC, Gas Furnace, roof shingles were also replaced over the few years. Just move in and enjoy. The living and dining area boasts a stylish waffle ceiling, seamlessly flowing into an open-concept design with a family-sized kitchen with stainless steel appliances, quartz counter and a walkout to the yard. Laundry on the main floor is an added advantage. Solar lights enhance both the front and back yards, while the front porch provides a rare and relaxing outdoor space in the city. two sheds in the backyard are enough to hold extra stuff in the house Located close to schools, Earlscourt park, a recreation center, and public transit, this home offers everything you need for comfortable family living in the city. Don't miss this opportunity homes like this are hard to find!. (id:60626)
Homelife Superstars Real Estate Limited
9376 Mcnaught Road, Chilliwack Proper East
Chilliwack, British Columbia
Brand new Basement entry home with a large covered deck viewing Mount Cheam, built by a reputable local builder. Great offering with a nice sized lot (generous back yard) in an amazing location on the Chilliwack side. Awesome floor plan with ample square footage. 4 bedrooms, 2 bathrooms on the main floor. Generous sized master bedroom with walk in closet and ensuite. Large driveway for vehicle parking. Basement includes 2 bedrooms, a large recreation room with a covered deck. (roughed in to easily accommodate a spacious 2 bedroom unauthorized suite) A quality built home with fine finishings, stunning kitchen, gas BBQ outlet, triple pane windows, Heat pump, on a quiet road with great access to the highway and amenities. (id:60626)
Royal LePage - Wolstencroft
2310 Harper Drive
Abbotsford, British Columbia
Stop the car. Completely renovated 2 level home in the McMillan neighbourhood. Pride of ownership really shows in this fantastic single family home. Completely renovated kitchen with beautiful centre island and lots of storage. This home has that backyard you have always dreamed of that the kids will love. Open concept floor plan great for entertaining, renovated bathrooms and 4 large bedrooms with extra room in the basement for a media room or rec room. Ample parking both inside and out. Just a short walk to McMillan Elementary, William A Fraser Middle and Yale Secondary. Book your private showing today. (id:60626)
RE/MAX Blueprint (Abbotsford)
Royal LePage Little Oak Realty
243 Garrard Road
Whitby, Ontario
Stunning brick bungalow nestled on a mature 75x200 ft lot with detached insulated garage/workshop with hydro! Inviting curb appeal, driveway parking for 4, lush gardens including privacy cedars, 2 tier composite deck with built-in seating, custom garden shed plus additional garage with separate den area with sliding glass walk-out to the backyard oasis! Inside offers a sun filled open concept main floor plan featuring extensive crown moulding, pot lights, gleaming hardwood floors, & impressive great room with picture window overlooking the front gardens. Gourmet kitchen boasting butcher block counters, centre island with granite counters & breakfast bar, pantry & ceramic floors. Spacious dining area with custom sliding glass walk-out to the entertainers deck. 3 generous bedrooms, all with great closet space! Room to grow in the fully finished basement with above grade windows, 4th bedroom/office with built-in desk, 3pc bath, cold cellar & rec room with elegant wainscotting, cozy gas fireplace & beautiful built-in entertainment unit. Situated steps to schools, parks, big box stores, transits & more! Freshly painted in fresh neutral decor, this home truly exemplifies pride of ownership throughout! (id:60626)
Tanya Tierney Team Realty Inc.
120 3421 Queenston Avenue
Coquitlam, British Columbia
Townhomes designed for families just like yours! Welcome home to Queenston - a boutique collection of 23 beautiful Craftsman-style homes. This brand new spacious three-bedroom homes boasts welcoming open concept floor plan, gourmet kitchen with large island and pantry, gas stove and KitchenAid appliance package. Expansive patio/sundeck connect the interior with the exceptional mountain view and skyline. Visit us today to witness this beautiful home surrounded by parks and green space. Show Home open Thursday through Sunday, noon to 5 pm. (id:60626)
RE/MAX Heights Realty
12 Midhurst Heights
Stoney Creek, Ontario
Luxury living at its finest in one of Stoney Creek's most sought-after neighborhoods. This stunning detached home by LOSANI HOMES offers 4 spacious bedrooms and 3.5 baths. The main floor boasts a separate family room and living room-perfect for both relaxing and entertaining. Upstairs, you'll find four generously sized bedrooms, including a luxurious primary suite featuring a walk-in closet and a spa-like 4-piece ensuite. The additional bedrooms provide ample space for family or guests. The lookout basement offers excellent potential for a future in-law suite. For added convenience, main-level laundry is included. Ideally located just minutes from the Confederation GO Station, QEW, and Red Hill Parkway, this home blends upscale living with unmatched accessibility. (id:60626)
RE/MAX Escarpment Realty Inc.
6695 Beaufort Road, Sardis South
Chilliwack, British Columbia
Lovely family home in desirable Sardis Park. Bright, clean and move in ready, this home is waiting for your family. Functional living on the mains floor with a family room that opens to a fully fenced and nicely landscaped back yard with plenty of room for activity. The Kitchen is updated with White cabinets and stainless appliances and opens to a cozy family room and breakfast nook with plenty of natural light and sliding glass door to a large patio. Upstairs is 4 spacious bedrooms, including a spacious Primary with large walk-in and ensuite. The Massive 4th bedroom could easily convert to a bonus room, play room, craft space or teen hangout. Located steps to all levels of school, shopping, Restaurants, golf course and Sardis park, a wonderful home in a fantastic neighborhood awaits. (id:60626)
Century 21 Creekside Realty (Luckakuck)
7650e County Rd 50
Trent Hills, Ontario
Wake up to the peaceful beauty of Seymour Lake, part of the renowned Trent Severn Waterway. This custom-built, all-brick bungalow is a true retreat, thoughtfully designed with comfort, quality, and lakeside living in mind.The open-concept main floor features a beautifully crafted kitchen with solid maple cabinetry, stainless steel appliances, a breakfast bar, and generous storage - ideal for both everyday living and entertaining. Vaulted ceilings in the dining and living areas enhance the spacious feel, while a cozy propane fireplace adds warmth and charm. Expansive windows flood the space with natural light and frame stunning views of the water. Step out from the main level to a large deck overlooking the lake - perfect for relaxing, dining, or hosting guests. The generous primary suite offers a luxurious 6-piece ensuite and a roomy walk-in closet, creating your own private retreat. With a total of four bedrooms, the fully finished lower level adds even more space, featuring large windows, a family room with an indoor hot tub, a walkout to the yard and private dock, and flexible rooms ideal for a games area, home gym, or office. Set on over half an acre, this home offers not just beauty but efficiency too, with geothermal heating and cooling for year-round comfort. Elegant, welcoming, and well-crafted, this is lakeside living at its best. (id:60626)
Our Neighbourhood Realty Inc.
2 Brydon Crescent
Brampton, Ontario
Welcome to this lovingly cared for family home in the sought after Northwood Park neighborhood. This well taken care of home features 4+2 bedrooms and 4 bathrooms. Main floor laundry for your convenience and easy access to the garage through home. Functional layout with separate family room, living room, dining room and to top it off a fully eat in kitchen! Upstairs has 4 bedrooms which includes a very large primary bedroom with sitting/lounge area, 5 piece ensuite and his/hers closets. Finished basement with 2 bedrooms, full bathroom, living room and eat in kitchen. With just over 2800 sq of living space this home is perfect for multiple generational living or potential rental for extra income to pay down the mortgage. This generous sized home has all the major upgrades done recently such as roof with 40 yr shingles done in sept 2024, furnace installed oct 2023, AC in 2019, vinyl windows done 12yrs ago. Engineered hardwood floors throughout the family room and hallway. Chimneys(bricks) were replaced in 2021 and the driveway extended in 2024 to accommodate more parking space! Great property to add your personal touch too. Enjoy peace and quiet in your large backyard with an above ground pool and hot tub on a 60x100 lot! Located in the top school district area with only a 5min walk to schools, parks and temples/places of worship. Walking distance to multiple transit stops as well as a convenience plaza. Close to major highways for easy commuting! (id:60626)
Right At Home Realty
35 Morningside Drive
Halton Hills, Ontario
Tucked into one of Georgetowns most family-friendly neighbourhoods, this bright and beautiful 4-bedroom, 4-bathroom detached home is the one you've been waiting for! With charming curb appeal, a welcoming front porch, and a warm, spacious layout, its love at first sight! Step inside to a sun-filled, open-concept design where everyone has room to gather and spread out. The kitchen features a pantry + a double pantry, stainless steel appliances, granite counters/breakfast bar. Enjoy the convenience of the baseboard central vac sweep inlet! No more crumbs! Living room and kitchen overlooks a large entertainment size deck and backyard. The upper floor boasts 4 generous size bedrooms with 2 bathrooms (soaker tub & separate shower in the master ensuite), with the added bonus of an upper floor laundry! Clean, plush broadloom throughout upper floor (who likes cold feet in the morning?). Tons of upgrades including a professionally finished basement with a second fireplace, an adjoining playroom and a cold cellar! Avoid those large costs, it's already covered with this home - Roof done in 2018, newer water softener, new concrete extension in driveway, and B/I natural gas line. (id:60626)
Sutton Group-Admiral Realty Inc.

