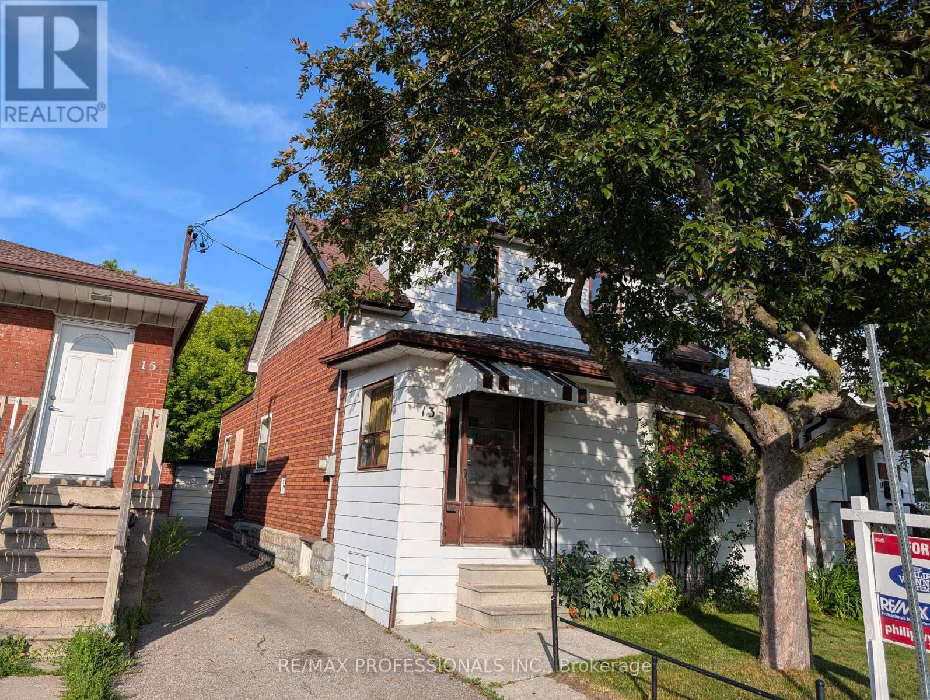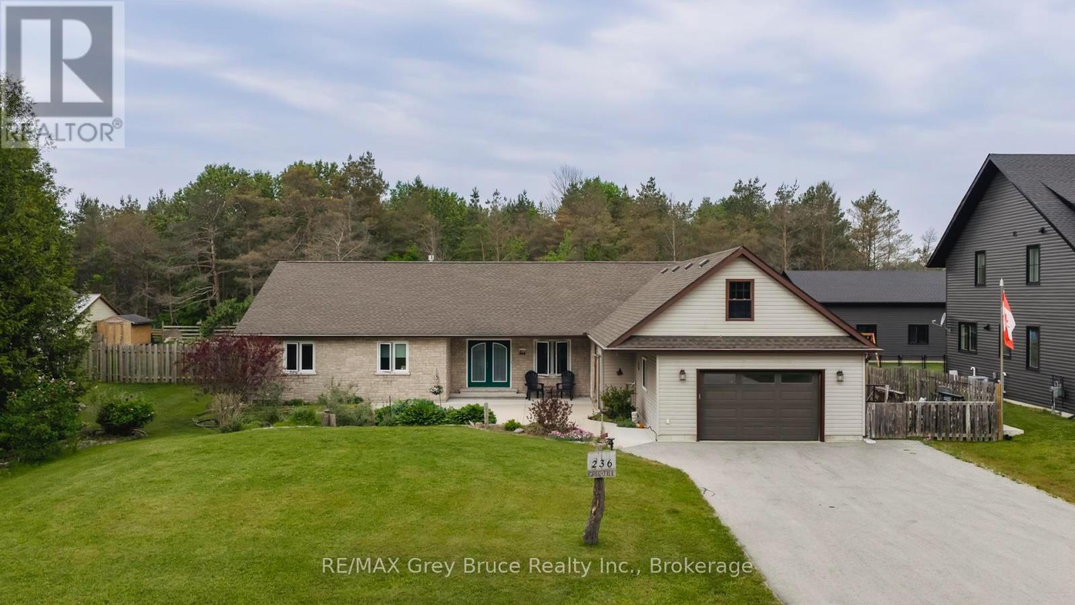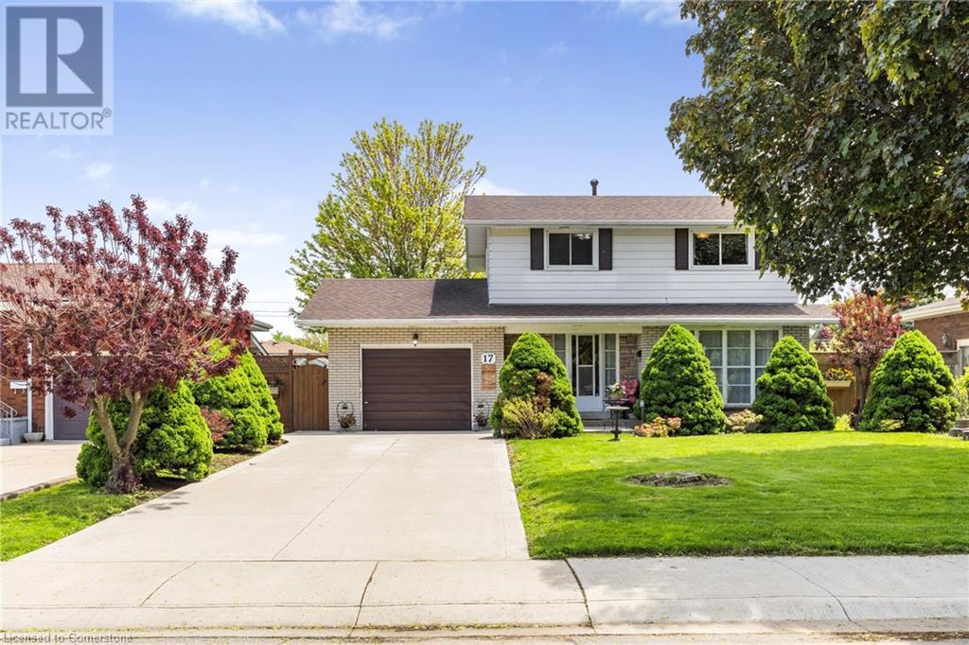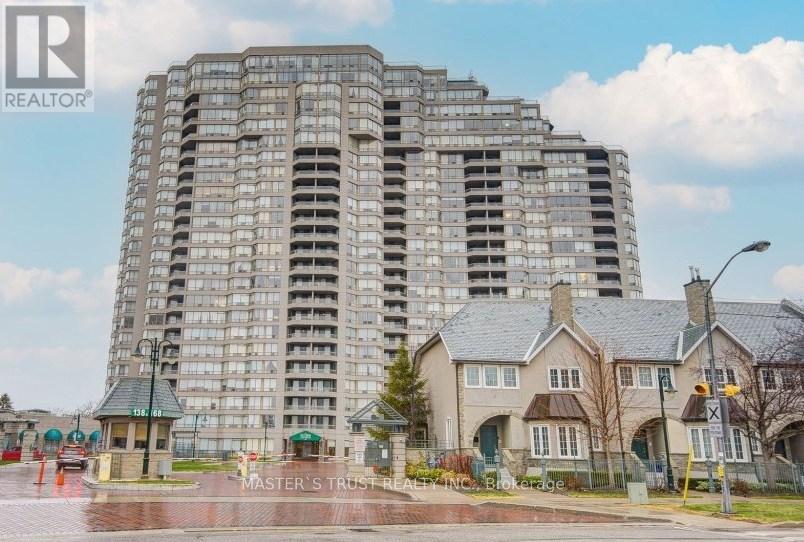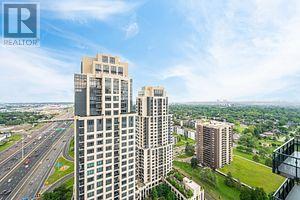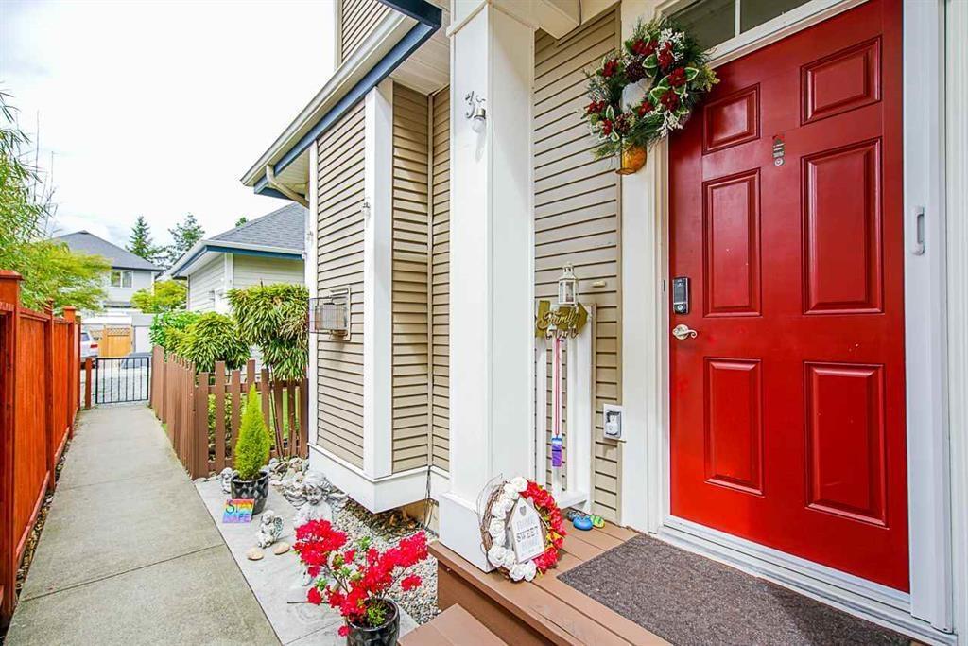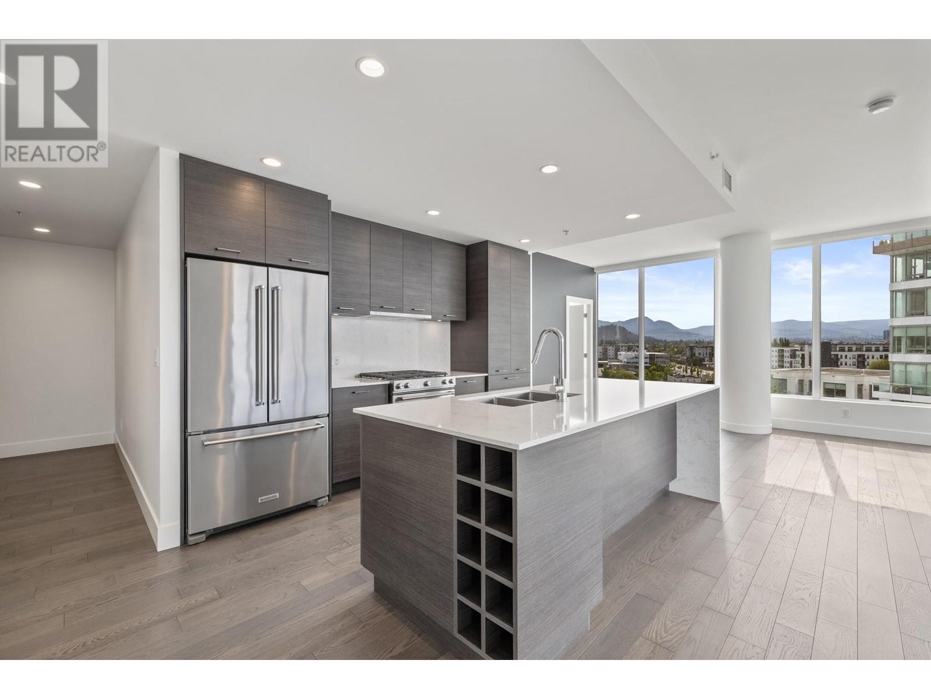13 Fifteenth Street
Toronto, Ontario
Family Owned and Occupied since 1957, this deceptively spacious 4 Bedroom home is in need of full renovation and is being sold in 'as is' condition. Listed at only $749,000, it offers a great opportunity to create a wonderful Family Home in the vibrant, highly desirable Lakeshore Village. As it is just a short walk to Humber College, it is also a great opportunity for someone to create an income producing property. It comes with a 2 car garage, and private rear garden. Sellers and Listing Agent Gives No Warranties Whatsoever. (id:60626)
RE/MAX Professionals Inc.
236 Bruce Street
South Bruce Peninsula, Ontario
Welcome to this charming 3 bedroom, 2 bath home situated on a spacious half-acre lot, offering plenty of outdoor space and privacy. Built on one level, this home is ideal for those seeking single-level living with few stairs to navigate. The bright, open-concept design seamlessly connects the living room, kitchen, and dining areas, creating a warm and inviting space for daily living and entertaining. A bonus family room adds extra space for relaxation or gatherings. Enjoy the outdoors from the comfort of the 4-season sunporch, overlooking the fully fenced backyard...perfect for pets, children, or gardening. The property also features a 20X30 garage with an upper-level storage room, providing ample space for vehicles, hobbies, or extra storage. Situated near the ATV and snowmobile trails at the gateway to the Bruce Peninsula, just south of the Hepworth intersection, the location of this home cannot be beat!. This well-maintained home offers both functionality and comfort in a peaceful setting. (id:60626)
RE/MAX Grey Bruce Realty Inc.
1213 Robinson Road
Haldimand, Ontario
Move right in and enjoy this beautifully renovated 3-bedroom home nestled in a serene and picturesque country setting. Landscaped with stunning perennial gardens, stone walkways, and landscape accent lighting that completes a tranquil outdoor oasis. Enjoy the view as the sunsets over the farmers fields on your 20 x 24 rear deck featuring a privacy screen, or sip your morning coffee on the covered front porch as the sun rises. Inside, the main floor showcases a large and bright living room with stylish vinyl plank flooring throughout the living room, kitchen and large main floor primary bedroom. The separate dining room has direct access to the deck offering flexible use. The spacious eat-in kitchen boasts ample cabinetry and a natural gas stove. A modern 4-piece bath and convenient main floor laundry adds to the homes practicality and functionality. Upstairs you will find two additional bedrooms with a generous closet space. The 1.5-car attached garage offers tonnes of space, and the double-wide driveway accommodates up to 6 vehicles. Additional features include a 13 x 9 garden shed with hydro and water, plus a 10 x 10 lean-to for extra storage. Major updates completed in 2011 include septic system, 2000 gallon cistern, some windows, metal roof and siding, gas lines and electrical, and new fascia, soffits, eavestroughs. Furnace (2011) and A/C (2017). 10 minute drive to Dunnville and 30 minutes to Hamilton and Grimsby. (id:60626)
Royal LePage NRC Realty
1213 Robinson Road
Dunnville, Ontario
Move right in and enjoy this beautifully renovated 3-bedroom home nestled in a serene and picturesque country setting. Landscaped with stunning perennial gardens, stone walkways, and landscape accent lighting that completes a tranquil outdoor oasis. Enjoy the view as the sunsets over the farmers fields on your 20’ x 24’ rear deck featuring a privacy screen, or sip your morning coffee on the covered front porch as the sun rises. Inside, the main floor showcases a large and bright living room with stylish vinyl plank flooring throughout the living room, kitchen and large main floor primary bedroom. The separate dining room has direct access to the deck offering flexible use. The spacious eat-in kitchen boasts ample cabinetry and a natural gas stove. A modern 4-piece bath and convenient main floor laundry adds to the home’s practicality and functionality. Upstairs you’ll find two additional bedrooms with a generous closet space. The 1.5-car attached garage offers tonnes of space, and the double-wide driveway accommodates up to 6 vehicles. Additional features include a 13’ x 9’ garden shed with hydro and water, plus a 10’ x 10’ lean-to for extra storage. Major updates completed in 2011 include septic system, 2000 gallon cistern, some windows, metal roof and siding, gas lines and electrical, and new fascia, soffits, eavestroughs. Furnace (2011) and A/C (2017) ensures year-round comfort. 10 minute drive to Dunnville and 30 minutes to Hamilton and Grimsby. (id:60626)
Royal LePage NRC Realty Inc.
22 - 50 Verne Crescent
Toronto, Ontario
Welcome to this Stunning Open Concept Three-Storey Townhome Located In The Heart Of Scarborough! Very Bright, Spacious, Renovated, and Tastefully Decorated! Fully Renovated Kitchen with Upgraded Quartz Countertops, Washrooms and Open Concept Living Room with Gas fireplace and Extra High Vaulted Ceilings! New Roof with option for a skylight, Extremely Well Maintained Condo located in a great complex. Close To Parks, Schools, Shopping, Transit, Highways, The Toronto Zoo and much more. Great For Downsizer's, Investors and First Time Home Buyers. Just move in and Enjoy! (id:60626)
Psr
17 Ramsgate Drive
Stoney Creek, Ontario
Welcome to the tranquil neighbourhood of Cherry Heights! Lined with mature trees, Ramsgate Drive is a particularly wide and quiet road known to feature those nostalgic neighbourhood road hockey games and very short walks to the many local schools and parks. Highway access, shopping and exquisite dining are all mere moments away. Lovingly cared for by the original owners for nearly 60 years, this 2-storey home features 4 spacious bedrooms (with original hardwood floors!) all on the same level and a large, fully fenced backyard perfect for your family to enjoy in privacy. Bright and spacious, the living space of the main floor enjoys the natural light via extra large windows, more original hardwood floors in the living and dining rooms, as well as an adorable dine in kitchen. Move right in and appreciate this beautiful home for its natural charm, or make it your own over time with choice updates, the options are endless (including in-law potential)! With parking for 4 cars in the driveway and another in the large garage (direct inside access and plenty of storage) this home can easily accommodate growing and multi-generational families. Come see it for yourself, this forever home is ready for another lifetime of memories! (id:60626)
Rockhaven Realty Inc.
1515 - 168 Bonis Avenue
Toronto, Ontario
Maintenance Fee includes: Bell High Speed Internet, Water, Hydro, CAC, Heat, Cable TV, Building Insurance & Parking! Top Builder Tridel Built Spacious 1,375 SqFt 2 Bedroom Plus Solarium Unit**Split-Layout**Open View**South Exposure**Large Living/Dining Area** Recent Renovattion including Range Hood, Samsung Stove, Refrigerator, Toilets & Quartz Countertop in Washrooms. **Breakfast Area in Kitchen**Crown Moulding in Living Area**Master Bedrm w/ Walk-In Closet & His/Her Closet**Ample Storage in Laundry Rm**Built & Managed By Tridel (Del Property Mgt)**MA Fee include Hydro, Water, Gas, Internet, Cable TV (Fairchild Chinese TV). 24 hr Security, Building amenities**Clubhouse Amenities Incl Banquet Hall w/ Full Kitchen, 2 Gyms, Indoor/Outdoor Pool, Sauna, HotTub, Billard Rm, Table-Tennis Rm, Card Rm, Squash Crt, Basketball Crt, Golf Practice Rm, BBQ Terrace, Guest Suites, Visitor Parking, Ravine/Walking Trail at back**Condo is undergoing multi-million dollar landscape project** Excellent Location: Back to West Highland Creek/Tam OShanter Golf Course, Steps to TTC, Agincourt Mall, Walmart, NoFrill, McDonald, Congee Queen, Subway, ShopperDrugmart, Toronto Public Library, Community Centre**Close to 401/404/Agincourt Go Station. (id:60626)
Master's Trust Realty Inc.
Ph08 - 10 Eva Road
Toronto, Ontario
Welcome to Evermore at West Village, This Pent House Corner Unit 2 Bedroom 2 Bath Condo Suite In Tridel & Open Living Space, Unique Layout With Spacious And Private Balcony. This Suite Comes Fully Equipped with Energy Efficient 5-star Stainless Steel Appliances, In Suite Laundry with Built-in Storage. Parking And Locker Included. (id:60626)
Homelife/vision Realty Inc.
1625 Sidney Street W
Swift Current, Saskatchewan
Discover the potential for your business with this outstanding commercial property! Built in 2003, this steel-framed 6,000 sq ft building is designed to accomodate a variety of business needs. You will benefit from the large yard space that offers plenty of parking for clients and employees. The office and reception spaces have all been updated with fresh paint and new vinyl plank flooring. The expansive 5,000 sq ft shop area is equipped with 2 power 14'x18' overhead doors, a 1,000 sq foot mezzanine for extra offices or storage, brand new energy efficient LED lighting, and floor drains. Lots of room and easy access for large vehicles and equipment. A fenced compound for additional secure storage space is located at the the north end of the property as well. Move in ready with a quick possession available this property has everything you need! Schedule your viewing appointment today! (id:60626)
Royal LePage Formula 1
3 18055 70 Avenue
Surrey, British Columbia
Welcome to this beautifully designed Townhome in the vibrant community of Cloverdale! Perfectly situated just minutes from shopping, coffee shops, restaurants, parks, and schools, this highly desirable home offers both convenience and comfort. Featuring 3 spacious bedrooms, including a huge bedroom in the basement, and 3 bathrooms, this residence provides ample space for all your needs. The open floor plan boasts modern granite kitchen counters, stainless steel appliances, 9' ceilings, and stylish laminate flooring. Step outside to your private backyard oasis, complete with a charming patio and garden, perfect for entertaining. Don't miss out on this must-see gem! (id:60626)
Stonehaus Realty Corp.
1181 Sunset Drive Unit# 704
Kelowna, British Columbia
Downtown Kelowna Living at Its Finest! This stunning 2 bed, 2 bath condo in the heart of downtown Kelowna offers the ultimate Okanagan lifestyle. Soak in breathtaking lake and mountain views from every angle, thanks to massive south-facing windows that flood the space with natural light. The open-concept layout features a sleek modern kitchen with a large island and brand new stainless steel appliances, flowing effortlessly into the living and dining areas — all with unbeatable views. The primary bedroom boasts a spacious walk-in closet and a spa-inspired ensuite with a luxurious glass walk-in shower. Step outside onto your huge balcony, perfect for morning coffee or evening wine. Enjoy resort-style amenities including a fitness centre, heated outdoor pool, tennis court, dog park, outdoor fire tables, BBQ areas, a rec room for entertaining, and more — all set within beautifully landscaped grounds. With top-tier shopping, dining, and entertainment just steps away, this is more than a home — it’s a lifestyle. (id:60626)
RE/MAX Kelowna
133 Fleming Way
Shelburne, Ontario
Power of Sale! This modern, fully upgraded 4+1 bedroom dream home is nestled in one of Shelburne's most desirable neighborhoods. The spacious eat-in kitchen is a chefs paradise, featuring sleek stainless steel appliances and a walkout to a private patio perfect for entertaining. The primary suite is a luxurious retreat, boasting a massive walk-in closet and a stunning 4-piece ensuite. Just steps away from top-rated schools, retail stores, coffee shops, shopping, and more. This is the home you've been waiting for! (id:60626)
RE/MAX Ultimate Realty Inc.

