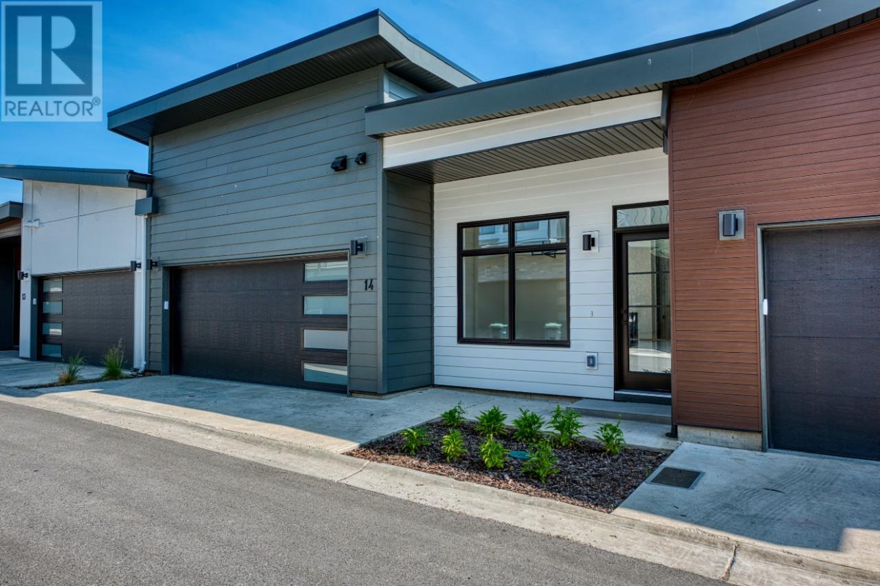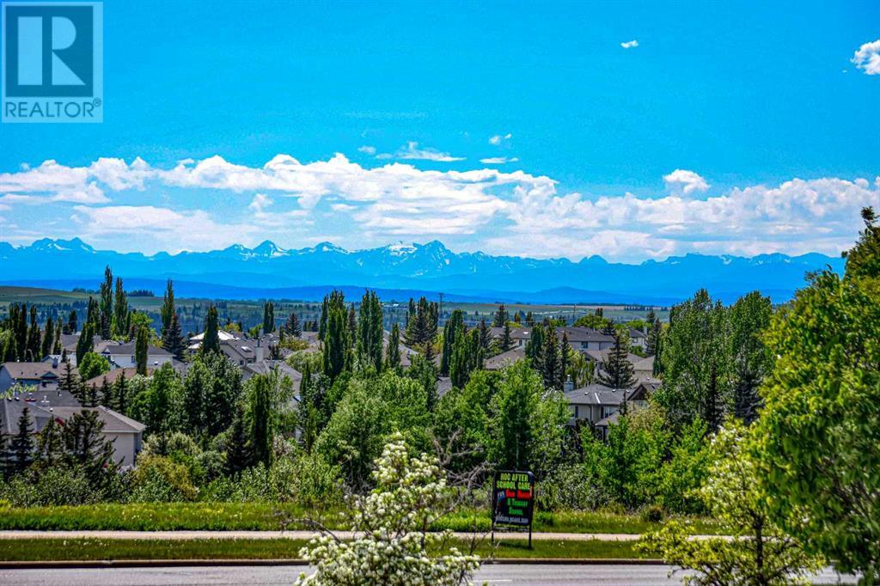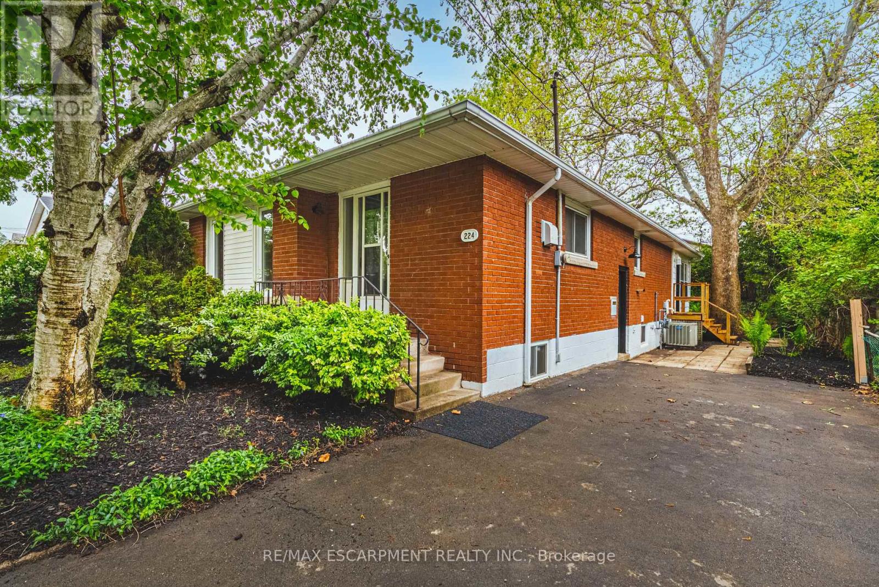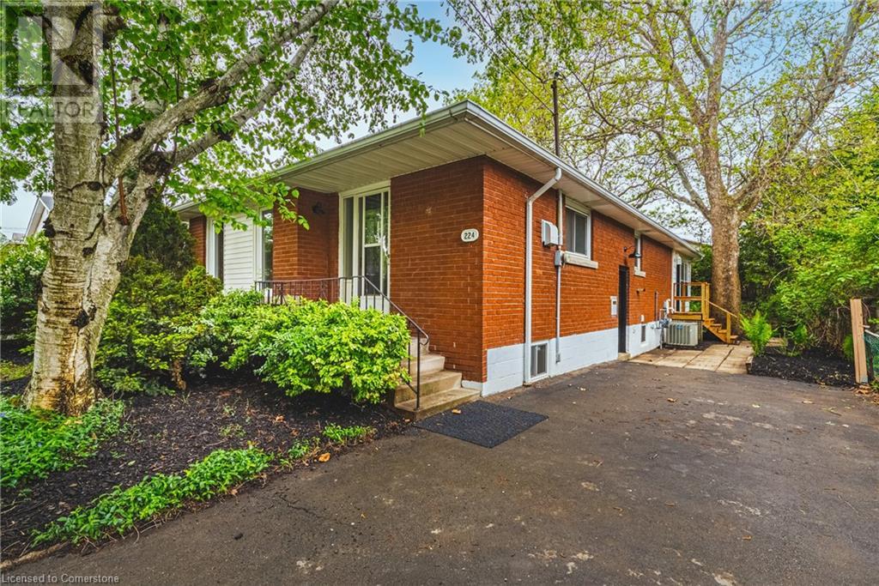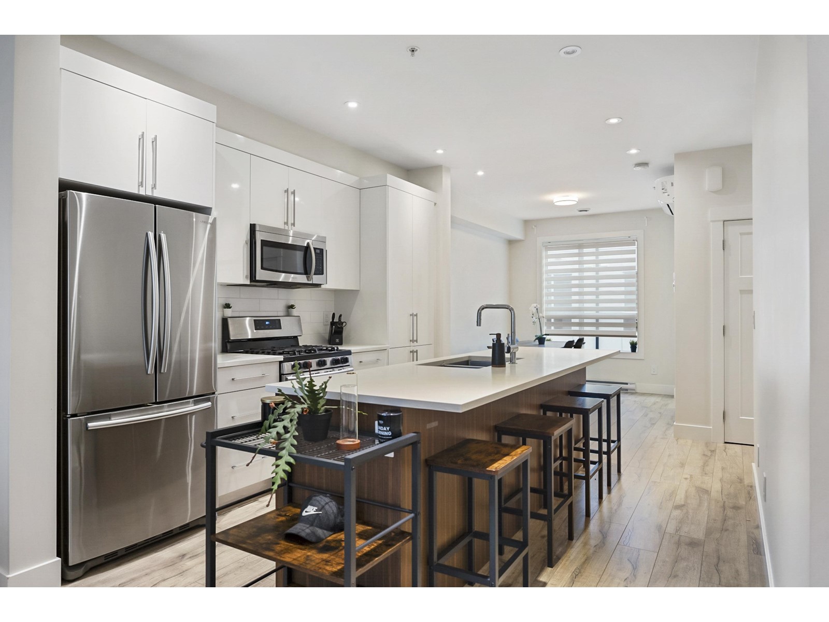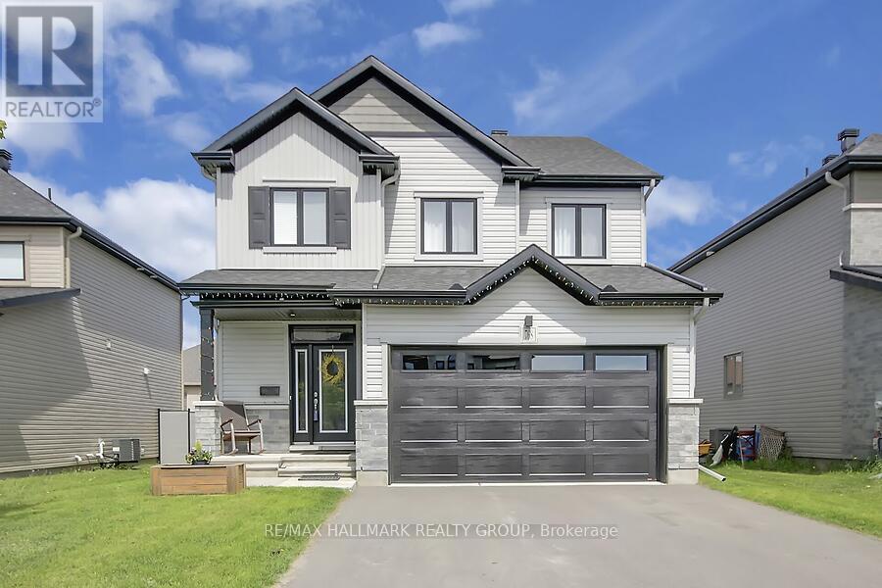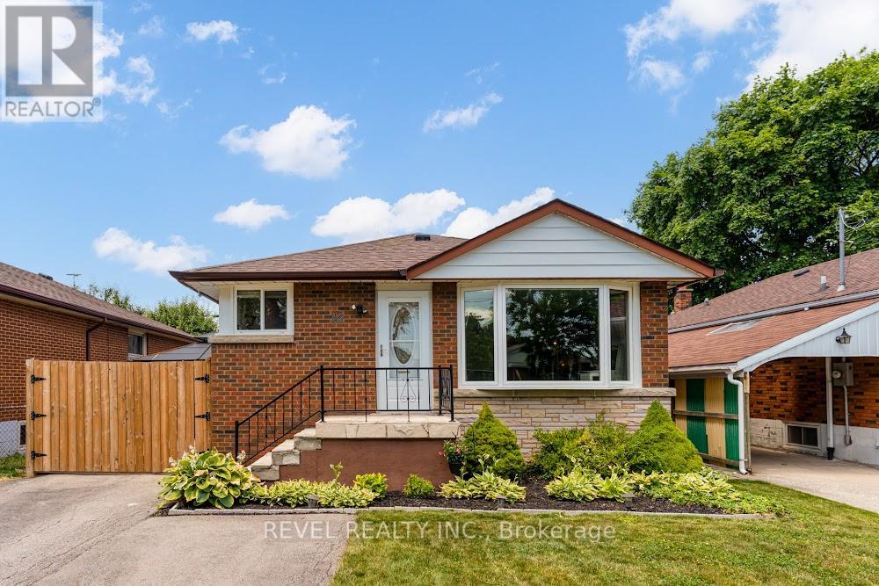80 Backus Drive
Norfolk, Ontario
Stunning modern home just steps from Lake Erie! Welcome to this exceptional modern home just moments from the shores of Lake Erie where luxurious finishes, thoughtful design, & an unbeatable location come together in perfect harmony. The 10ft ceilings, transom windows, & bright open concept layout create a sense of elegance & spaciousness throughout the main floor. Natural light pours into the living area where a tray ceiling, sleek, gas f/p and custom floating shelves provide both architectural charm & cozy ambiance. The chef inspired kitchen is the heart of the home, featuring ceiling height, cabinetry, soft close drawers, granite countertops,a 5ft island and top-of-the-line LG studio appliances (fridge has window to see inside)modern recessed, lighting, pot, filler & garburator all add Smart stylish functionality. The bright main floor laundry room offers a built-in pantry & sink & access to Garage. Retreat to the spacious primary suite - a serene, private oasis with direct access to a one-year-old hot tub, a generous, walk-in closet & a spa inspired en suite boasting dual showerheads, glass doors, & high-end fixtures evoking the feel of a luxury hotel suite. The main bath continues the theme of elegance featuring a large tub/shower combo & designer finishes. A stunning glass railed staircase leads to a fully finished basement where comfort & luxury continue with an impressive home theatre room with 110 inch screen projector & surround sound, cozy electric f/p home office, guest bedroom, full bedroom & ample storage. Upgraded vinyl porcelain tile flooring offers both functionality & style. Step outside to a beautifully landscaped yard full of perennials, nearly fully fenced with a concrete patio, pergola greenhouse & shed. A charming front porch & insulated two car garage complete the home. Located near schools, parks shopping, trails, & even a stargazing observatory, this home offers the best of luxury Lakeside living. All furniture and decor can be included. (id:60626)
RE/MAX Escarpment Realty Inc.
7599 Klinger Road Unit# 14
Vernon, British Columbia
OKANAGAN LIVING IS NOW MORE ATTAINABLE at Sailview by Carrington Communities! These beautiful townhomes are ideally located less than a 10-minute walk from Paddlewheel Park and Okanagan Lake, close proximity to schools, parks, shopping, restaurants, groceries, golf courses, the Vernon Yacht Club, and Silver Star Ski Resort—everything you need for a vibrant lifestyle! From the moment you step through the front door or park in your double car attached garage, you'll feel the luxury of this thoughtfully designed home. The main floor welcomes you with an open-concept layout, featuring a sizeable kitchen with a 7pc appliance package, a spacious dining area, and a great room with large windows that open up to a generous balcony—perfect for enjoying the lake views and fresh air, main floor laundry and the primary with 5pc ensuite and WIC. The carefully planned walk out basement has 2 bedrooms, rec room and wet bar. (id:60626)
Bode Platform Inc
204 Superior Drive
Loyalist, Ontario
Welcome to Barr Homes' brand new model home... 204 Superior Drive in Amherstview, Ontario! This 2 storey single detached family home in Lakeside Ponds is perfect for those looking for a modernized and comfortable home. This home is completely carpet free and has a total square footage of 1,750, 3 bedrooms and 3.5 bathrooms with top to bottom upgrades and features that include a ceramic tile foyer, laminate flooring throughout with engineered hardwood stairs, 9'flat ceilings, quartz kitchen countertops and a main floor powder room. Further, you will find an open concept living area and a mudroom with an entrance to the garage. On the second level is where you will find 3 generous sized bedrooms including the primary bedroom with a gorgeous ensuite bathroom and a walk-in closet. The basement is fully finished with a 4-piece bathroom and the home includes other features such as a linear gas fireplace in the living room, kitchen backsplash, gorgeous lighting fixtures throughout, and tons of other upgrades sure to impress from the moment you enter to the moment you leave! The home is close to schools, parks, shopping, a golf course and a quick trip to Kingston's West End! Do not miss out on your opportunity to own the Barr Homes' "Cypress" model home today! (id:60626)
Sutton Group-Masters Realty Inc.
80 Backus Drive
Port Rowan, Ontario
Stunning modern home just steps from Lake Erie! Welcome to this exceptional modern home just moments from the shores of Lake Erie – where luxurious finishes, thoughtful design, & an unbeatable location come together in perfect harmony. The 10ft ceilings, transom windows, & bright open concept layout create a sense of elegance & spaciousness throughout the main floor. Natural light pours into the living area where a tray ceiling, sleek, gas f/p and custom floating shelves provide both architectural charm & cosy ambiance. The chef inspired kitchen is the heart of the home, featuring ceiling height, cabinetry, soft close drawers, granite countertops,a 5ft island and top-of-the-line LG studio appliances (fridge has window to see inside)modern recessed, lighting, pot, filler & garburator all add Smart stylish functionality. The bright main floor laundry room offers a built-in pantry & sink & access to Garage. Retreat to the spacious primary suite…a serene, private oasis with direct access to a one-year-old hot tub, a generous, walk-in closet & a spa inspired en suite boasting dual showerheads, glass doors, & high-end fixtures – evoking the feel of a luxury hotel suite. The main bath continues the theme of elegance featuring a large tub/shower combo & designer finishes. A stunning glass railed staircase leads to a fully finished basement where comfort & luxury continue with an impressive home theatre room with 110 inch screen projector & surround sound, cozy electric f/p home office, guest bedroom, full bedroom & ample storage. Upgraded vinyl porcelain tile flooring offers both functionality & style. Step outside to a beautifully landscaped yard full of perennials, nearly fully fenced with a concrete patio, pergola greenhouse & shed. A charming front porch & insulated two car garage complete the home. Located near schools, parks shopping, trails, & even a stargazing observatory, this home offers the best of luxury Lakeside living. All furniture and decor can be included. (id:60626)
RE/MAX Escarpment Realty Inc.
166 Tuscarora Close Nw
Calgary, Alberta
LOOKING FOR ONE OF THE BEST HOMES ON ONE OF THE BEST STREETS IN HIGHLY SOUGHT AFTER COMMUNITY OF TUSCANY? UNOBSTRUCTED MOUNTAIN VIEWS? SOUTH BACKYARD? SEPARATE ENTRANCE TO THE BASEMENT? You have found the perfect home for your family. This delightful 2-storey home is BRIGHT AND OPEN with LARGE WINDOWS THROUGHOUT ALLOWING NATURAL SUNLIGHT TO PERMEATE from THE SOUTH FACING REAR WINDOWS. This home has so many delightful features including gorgeous hardwood on the main floor, richly stained cabinets, luscious granite countertops with breakfast bar in the kitchen, sleek stainless steel appliances, MODERNIZED KITCHEN, LOTS OF STORAGE SPACE, and ideal floorplan featuring kitchen nook, separate dining room, living room with STONE FACING GAS FIREPLACE AND MIRROR ABOVE MANTLE GIVING THE HOME AN EXECUTIVE-POSCHE FEELING. Upstairs you will find a HUGE Bonus Room with vinyl plank flooring, 3 beautiful family-sized bedrooms, Primary Master bedroom with a generous ensuite, and upgraded finishing like rounded corners, knock-down textured ceilings, updated lighting, and just an OVERALL SENSE OF PRIVACY AND COMFORT. MILLION DOLLAR MOUNTAIN VIEWS FROM THE SOUTH FACING SUNNY LOT, AND MASSIVE REAR DECK. Must see to truly appreciate this STUNNING HOME - ready to move in before school starts. (id:60626)
4th Street Holdings Ltd.
33 Bartlett Way
Calgary, Alberta
FULLY DEVELOPED LEGAL SUITE INCLUDED !!! Welcome to 33 Bartlett Way SE, a thoughtfully finished home offering over 1,800+ square feet of above-grade living space plus a fully developed legal basement suite, all set in the heart of Rangeview, Calgary’s first and only Garden-to-Table community. Built by Daytona Homes, this property delivers both comfort and long-term value with a layout designed for today’s lifestyles and tomorrow’s possibilities.Step inside and you're greeted by a welcoming foyer at the front of the home, with a two-piece bathroom positioned between the entry and the mudroom, which connects directly to the double attached garage. From the mudroom, a walk-through pantry brings you straight into the open-concept kitchen, offering plenty of prep space and storage. A large central island with a flush eating bar anchors the space, overlooking the dining nook and the great room, where oversized windows bring in natural light and create a warm, inviting main floor.Upstairs, you’ll find three bedrooms, thoughtfully laid out to balance privacy and connection. The primary suite is a private retreat, featuring a five-piece ensuite with dual sinks, a separate tiled shower, a freestanding soaker tub, and a generous walk-in closet. Two additional bedrooms share a well-appointed four-piece bathroom, and a dedicated laundry room adds convenience to daily routines. A bonus room tucked into the corner of the upper floor creates flexible space perfect for a TV room, reading area, or playroom.The real value continues below with a fully finished basement featuring a legal suite. This level includes a bedroom, a full four-piece bathroom, a well-equipped kitchen, and a cozy living room, an excellent option for extended family, guests, or rental income.Outside your door, Rangeview offers a lifestyle unlike any other. Designed around the concept of community-based food living, residents enjoy access to shared garden plots, orchards, a central greenhouse, and seasonal farmers’ markets. With scenic pathways, parks, playgrounds, and a layout built for connection and sustainability, Rangeview encourages residents to grow, share, and build lasting relationships with their neighbors.Whether you're looking for a home that adapts to your family's needs or seeking additional income potential, 33 Bartlett Way SE delivers exceptional value in one of Calgary’s most forward-thinking communities. Book your private showing today and see what makes this home, and Rangeview, truly special. (id:60626)
Royal LePage Benchmark
A215 8233 208b Street
Langley, British Columbia
Welcome to Walnut Park by Quadra Homes!!! This 3 bed 2 bath unit has 9 foot ceilings, A/C, Stainless Steel appliance package, white quartz countertops, white shaker cabinets, vinyl-plank floors throughout (heated tile floors in the bathroom), built in closet organizers, built in safe, HUGE storage locker and 2 parking stalls! Strata fees include access to the complex gym! Perfect location for schools, restaurants, shops, grocery stores and great access to the highway! (id:60626)
Lighthouse Realty Ltd.
224 West 16th Street
Hamilton, Ontario
Fantastic brick bungalow with sunroom addition. Renovated throughout. This 3+2 bedroom, 2 kitchen 2 bath home, set on a mature lot, offers endless possibilities. Open concept main floor with a 3 season main floor sunrooms and a fully finished basement ( separate entrance) offering 2 bed/ 4 piece bath, family room and summer kitchen. Potential rental income! ( Duplex) For the astute buyer! (id:60626)
RE/MAX Escarpment Realty Inc.
224 West 16th Street
Hamilton, Ontario
Fantastic brick bungalow with sunroom addition. Renovated throughout. This 3+2 bedroom, 2 kitchen 2 bath home, set on a mature lot, offers endless possibilities. Open concept main floor with a 3 season main floor sunrooms and a fully finished basement ( separate entrance) offering 2 bed/ 4 piece bath, family room and summer kitchen. Potential rental income! ( Duplex) For the astute buyer! (id:60626)
RE/MAX Escarpment Realty Inc.
3 5475 199a Street
Langley, British Columbia
Welcome to Tandem Townhomes in Langley, where modern living meets exceptional design! This stunning 3-bedroom, 3-bathroom home offers 1,461 sq. ft. of thoughtfully crafted living space, perfect for families or those seeking extra room to entertain.The main level features an open-concept layout, complemented by sleek stainless steel appliances in the kitchen, ideal for culinary enthusiasts. Upstairs, you'll find spacious bedrooms, including a serene primary suite with a private ensuite.The true highlight of this home is the expansive 200+ sq. ft. rooftop deck-perfect for hosting, relaxing, or enjoying the fresh air. Located in the heart of Langley, you'll have easy access to parks, schools, shopping, and dining. Experience comfort, style, and convenience in this one-of-a-kind townhome! (id:60626)
Royal LePage - Wolstencroft
768 Namur Street
Russell, Ontario
The exceptional Bradley Model, offering an impressive 2,428 sq. ft. of refined living space above grade, complemented by a fully finished basement. This beautifully designed home features 6 spacious bedrooms and 4 well-appointed bathrooms, providing ample space for growing families or multi-generational living. The main floor showcases a bright and airy open-concept layout, seamlessly connecting the kitchen, living, and dining areasideal for both everyday living and entertaining. The chefs kitchen is a standout, featuring a large island, generous cabinetry, elegant quartz countertops, and a walk-in pantry for optimal storage. A cozy natural gas fireplace in the large Living room offers plenty of space to relax, dedicated office space, convenient powder room. Upstairs, youll find four generously sized bedrooms, two full bathrooms, a laundry area, and additional linen storage. The primary suite is a true retreat, offering a spacious walk-in closet and a luxuriously upgraded 5-piece ensuite bath. The second bedroom as direct access to main bathroom. The fully finished basement adds exceptional value with two additional bedrooms, a full bathroom, a comfortable family room, and ample storage solutions. This home blends comfort, functionality, and elegancea must-see property that is sure to impress. (id:60626)
RE/MAX Hallmark Realty Group
42 Terrace Drive
Hamilton, Ontario
An Opportunity To Own A Renovated Move-In Ready 3+2 Bed Two Bath Bungalow With A Finished Separate Entrance Basement In One Of Hamiltons Most Sought After Communities! Tucked Away On The Mountain, Offering A Quieter, More Suburban AtmosphereThis Home And Location Are Dream Alike. No Rear Neighbours And Just Steps From The Hospital, College, Dollarama, LCBO, Walmart, Shoppers, Canadian Tire, Schools, And Churches! Enjoy Numerous Inclusions And Modern Bright Finishes. Come See It For Yourself! (id:60626)
Revel Realty Inc.


