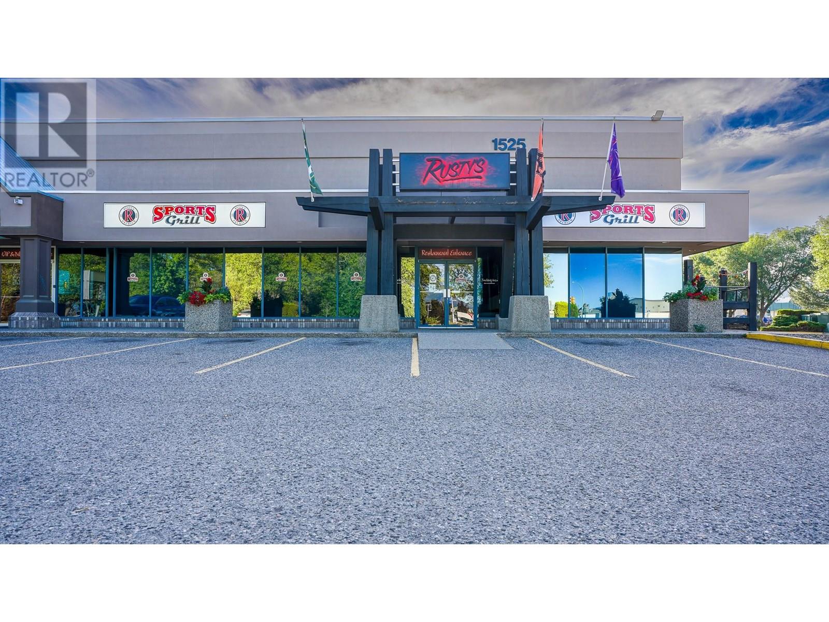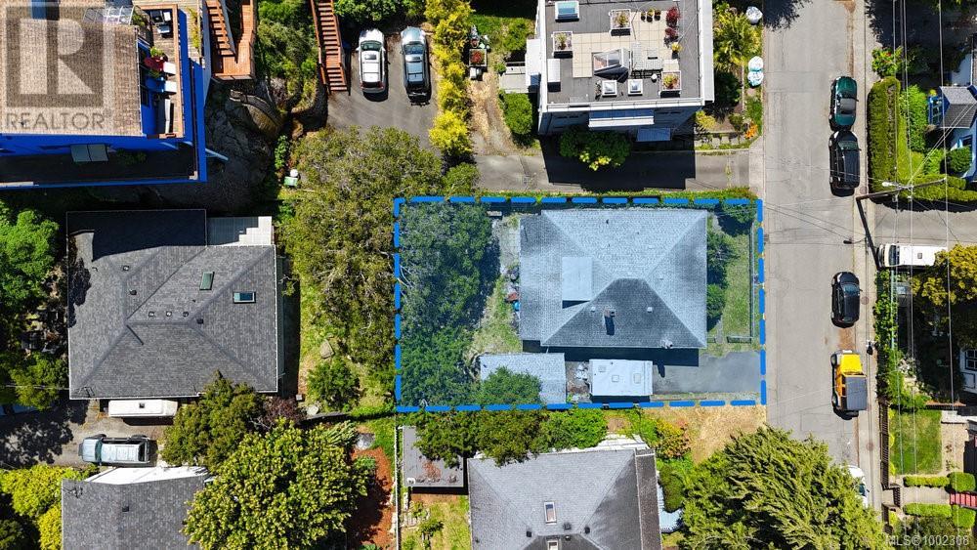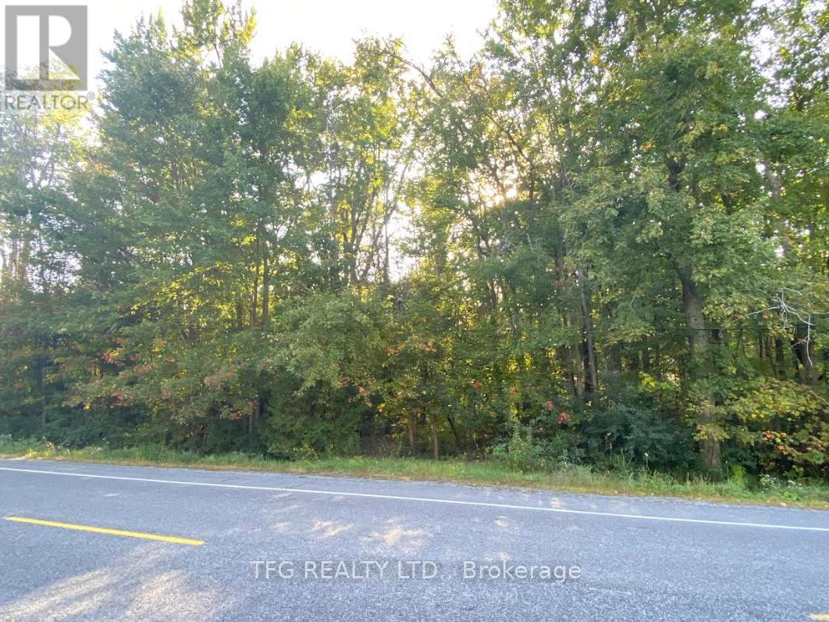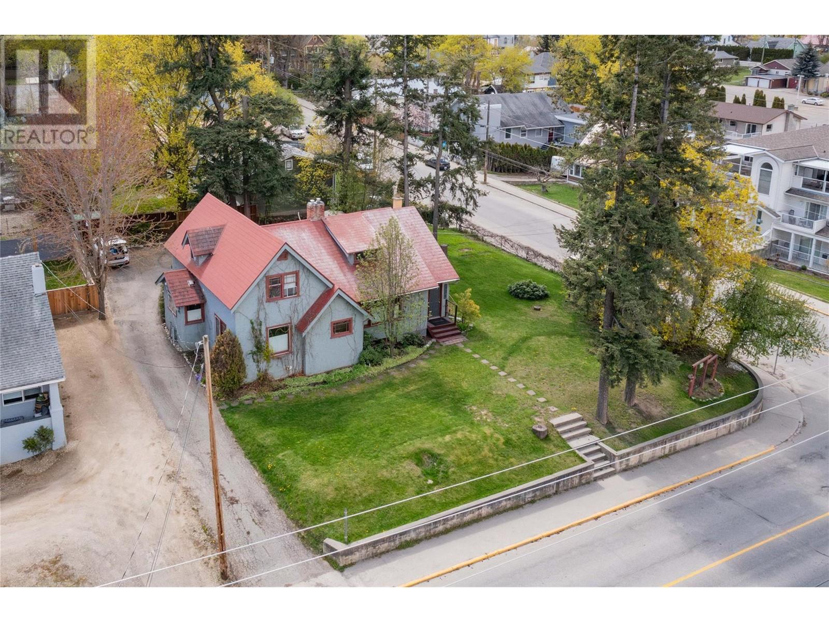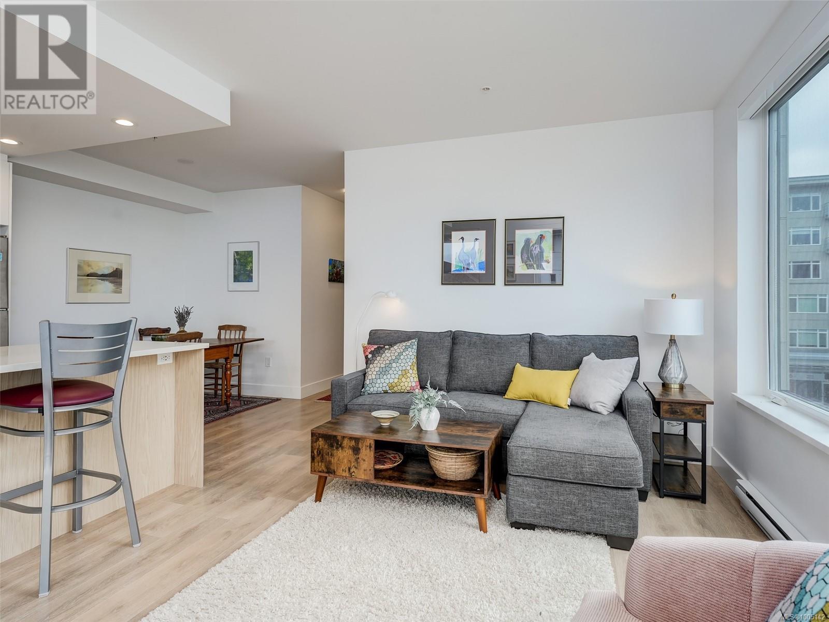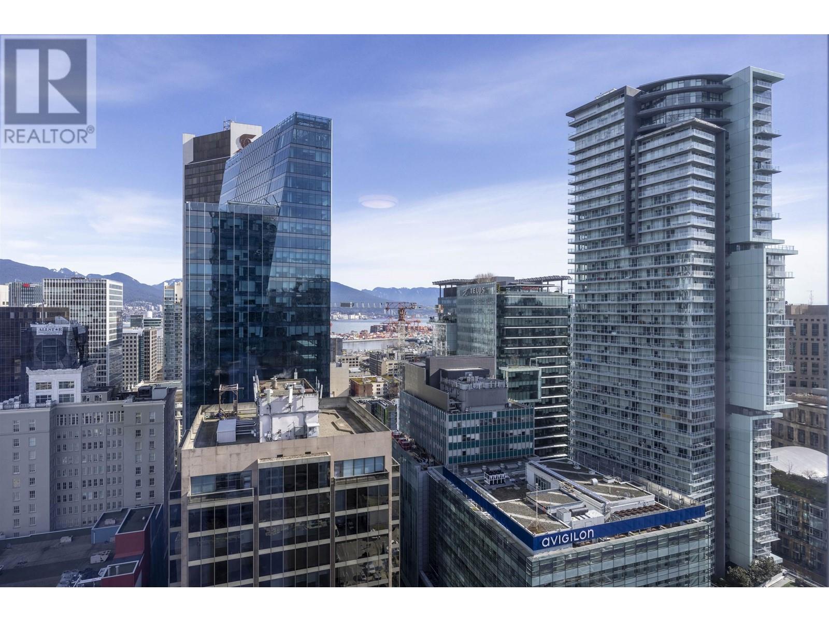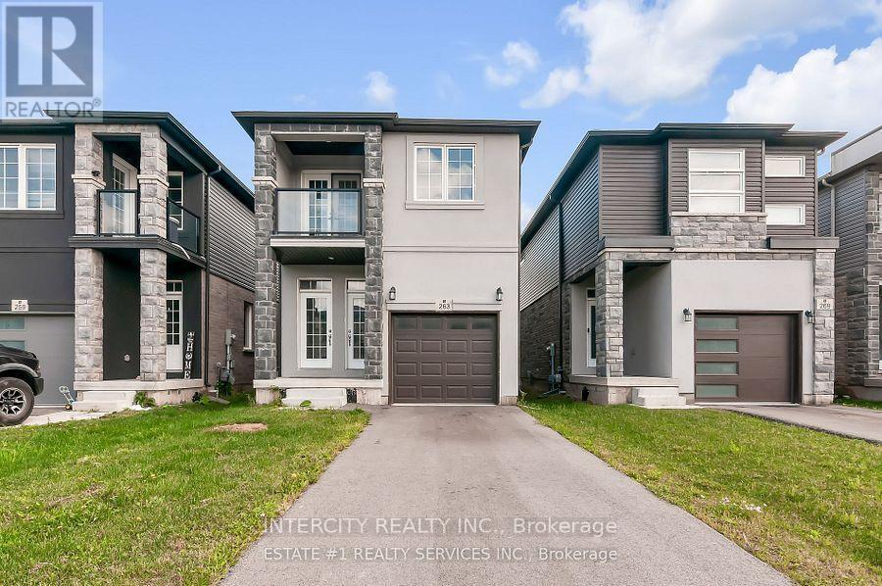C/o 1751 Harve Avenue Unit# 210
Kelowna, British Columbia
An exciting opportunity to acquire an established and profitable sports bar in a very central location. This Sports Lounge is a great spot where sports and games/ indoor activities go hand in hand with eating and drinking. It features 14 pool tables and 24 TVs to keep patrons entertained. This well-established business offers a unique combination of historical charm, modern amenities, and diverse income opportunities, making it a rare gem ready to deliver exceptional returns to the next visionary owner. The business is a licensed restaurant/Pub and popular night spot with historically strong sales and profitability, and experienced human resources, including management. The facility and equipment are in excellent condition, with around 10,000 sq ft of space that opens multiple options for future growth. Additional highlights include: * Growing Tourism Market: Capitalize on the increasing popularity of Kelowna as a destination for outdoor recreation. * Prime Location: Situated in the heart of a bustling community with excellent visibility and accessibility. Don’t miss this opportunity to own a piece of Kelowna’s history and future. Inquire today for more details! (id:60626)
Realtymonx
745 Front St
Victoria, British Columbia
Vic West development opportunity or project for the ambitious tradesperson! Excellent, gently sloping lot located on a quiet street in one of Victoria’s most desirable neighborhoods. Just steps to shopping, restaurants, parks, schools, the Galloping Goose and E&N trails, and the scenic Gorge Waterway. The existing 1911 character home offers three bedrooms and one bathroom and has vintage charm but requires significant updates to reach its full potential. A rare opportunity to build new or restore in this historic, vibrant and well-connected community! (id:60626)
Newport Realty Ltd.
4460 Durham Regional 18 Road
Clarington, Ontario
With over 10 acres, this property offers perfect blend of peace and tranquility while being conveniently located Minutes away from shopping or dining in Newcastle or Port Hope. Close to 401, 115 and 407 highways. Well treed property gives lots of privacy to build your forever home! Indulge in near by recreational amenities such as Brimacombe skiing and Ganarska forest. Property taxes are $0 due to conservational land tax incentive program. No survey available. (id:60626)
Tfg Realty Ltd.
769 Olive Avenue
Oshawa, Ontario
Nestled in a prime location near Highway 401, this charming 4+1-Bedroom brick bungalow offers both convenience and comfort. Featuring a fully finished basement and private parking for up to 4 cars, this home is designed for practicality and ease. Situated at the intersection of Harmony and Olive, it boasts proximity to top-rated schools, a medical clinic, restaurants, parks, public transit, and a recreation complex. Enjoy the perfect balance of urban accessibility and neighborhood charm, with seamless access to Highway 401 for added convenience. A delightful home ready to meet your lifestyle needs! (id:60626)
Exp Realty
2504 13428 105 Avenue
Surrey, British Columbia
University district by Bluesky Properties imaster planned community! new condo GST paid! 2 bd & 2 bath +open den! north east corner unit w a large balcony w lots sunlight & water, mountain, city views! Floor-to-ceiling/energy saving double-glazed windows, hybrid heat pump system w AC! Modern kitchen with high-end appliances! Exten TABLE transform your kitchen island into a large dining area! 23,000sft resort style club amenities: outdoor heated pool, spacious lounge, gym, entertainment area with party kichen, spin room, professional bike room, library, children's indoor/outdoor play area & 24-hour concierge service! Walking distance to Skytrain station, shopping mall, T&T supermarket, community center, library & 2 famous SFU & Kwantlen University! Ecole K.B. Woodward elementary & Ecole Kwantlen Park high school catchment! (id:60626)
Parallel 49 Realty
320 Okanagan Avenue Se
Salmon Arm, British Columbia
Developers R-10 zoning, potential for main level commercial with 5 levels of residential above, listing has 2 legal lots for a total of .23 acres 2500+ sq.ft home with 2 bedrooms on the main floor and a two bedroom non-conforming suite above, useable basement for storage or rec room, home has gas fireplace, some wood floors, big bright windows, unique design, workshop area, large treed yard, Close to City Center. Lake and mtn views on upper floors. Potential for commercial, high density residential. Corner lots, short walk to downtown. Great investment property and rental income while you wait to develop. (id:60626)
B.c. Farm & Ranch Realty Corp.
660 Cawston Avenue Unit# 104
Kelowna, British Columbia
Welcome to this urban retreat nestled between the natural beauty of Knox Mountain and the vibrant energy of downtown Kelowna. This spacious two-bedroom + den residence offers the best of both worlds, urban convenience and outdoor lifestyle. Highlighted by a truly rare and expansive patio space that sets it apart from anything else in the area. Mere minutes to Kelowna's waterfront boardwalk, downtown shops, acclaimed restaurants, and the serene trails of Knox Mountain - this home places you at the center of it all. Inside, the open-concept layout is bright and spacious, with ample natural light creating a warm, and inviting atmosphere. The primary bedroom is a generous retreat that easily fits a king-sized bed, complete with a walk-through closet to a modern, ensuite bathroom. The second bedroom is perfect for guests or a cozy home office, while the den provides a flexible space that adapts to your needs, ideal for reading, hobbies, or remote work. The expansive patio elevated one level above ground level is your private outdoor sanctuary. Secure, sun-filled, and versatile, this one-of-a-kind space redefines urban living. It’s the perfect space to entertain friends, dine Al fresco or enjoy time in your private patio garden. Don't miss your chance to own this unique piece of downtown Kelowna, city living, and mountain adventure come together in perfect harmony. (id:60626)
Exp Realty (Kelowna)
310 2461 Sidney Ave
Sidney, British Columbia
Bright southwest corner unit featuring 2 bedrooms, 2 bathrooms, and a spacious balcony to enjoy the sunsets. The generous kitchen features stainless steel appliances and quartz countertops. Situated in close proximity to vibrant shops, unique dining experiences, and a charming waterfront walkway. Includes underground parking and separate storage. Perfect for those with a dynamic lifestyle, indulge in the convenience of exceptional walkability in this thriving seaside neighborhood. (id:60626)
Newport Realty Ltd.
2812 833 Seymour Street
Vancouver, British Columbia
Capitol Residences, amazingly located in the heart of Downtown Vancouver . Surrounded by Pacific Centre, H-Mart, Vancouver Public Library, Skytrain Station, Variety of Restaurants and the famous Robson Street Shops. This upper 1 bedroom unit has a gorgeous view of the city, water and mountains. Fantastic layout that includes a solarium. Building amenities includes: fitness centre, lounge, meeting room, bike storage .Do not miss this opportunity for your living or investment! (id:60626)
Nu Stream Realty Inc.
263 Louise Street
Welland, Ontario
Excellent opportunity for Investors and first time home buyers, 2022 built 3 bed detached home in highly sought after area of Welland, Home features a double door entry with an open concept 9 ft ceiling kitchen, dining, living area. Chefs kitchen with SS appliances and walk out to a beautiful backyard Oak stairs with upgraded iron pickets take you to 3 good size bedrooms and 2 full baths. Master bed room includes his and her closets. Close to schools, shopping and major highways. A must see!! Tarrion warranty included (7 years exterior + 5 years interior)- buy at confident. (id:60626)
Intercity Realty Inc.
804 - 1 Palace Pier Court
Toronto, Ontario
Look at that view! The only 1-bedroom suite style that offers a water view! Suite 804 is a stunning, renovated condominium residence, with approximately 790 square feet of living space, 1-bedroom, and the most enchanting water views. *Palace Place is Toronto's most luxurious waterfront condominium residence. *Palace Place defines luxury from offering high-end finishes and appointments to a full spectrum of all-inclusive services that include a private shuttle service, valet parking, and one of the only condominiums in Toronto to offer Les Clefs d'Or concierge services, the same service that you would find on a visit to the Four Seasons. *Torlys EverWood Vista Flooring* **EXTRAS** *The all-inclusive fees are among the lowest in the area, yet they include the most. *1-Parking and 1-Locker* **EV CHARGER in parking** *Special To Palace Place: Rogers Ignite Internet Only $26/Mo (Retail: $119.99/M). (id:60626)
Royal LePage Real Estate Services Ltd.
11539 40 Av Nw
Edmonton, Alberta
This grand 8-bedroom, 4.5-bath home offers exceptional space and comfort for large or extended families. Located in a highly sought-after neighborhood directly across from a school, this well-maintained property features an entertainer’s dining area, a cozy family room with a wood-burning fireplace, a spacious primary suite, and a maintenance-free exterior with a privacy fence. The oversized, heated garage provides plenty of room for vehicles, storage, or hobbies, while the beautifully landscaped yard adds to the home’s curb appeal. Numerous recent updates provide peace of mind, including newer windows, exterior doors, shingles, a hot water tank (2021), new dishwasher (2023), front-load washer and dryer, two new high-efficiency furnaces (2023), and two new central air conditioning units (2023). An expensive metal roof was installed approximately 10 years ago, offering long-lasting durability. This home is perfectly positioned within walking distance to schools, parks, bus routes. (id:60626)
RE/MAX River City

