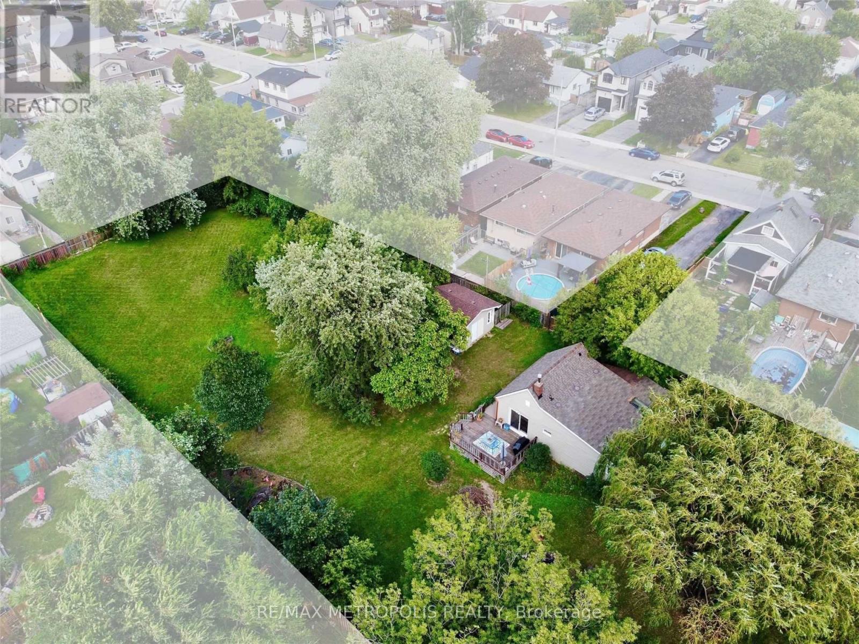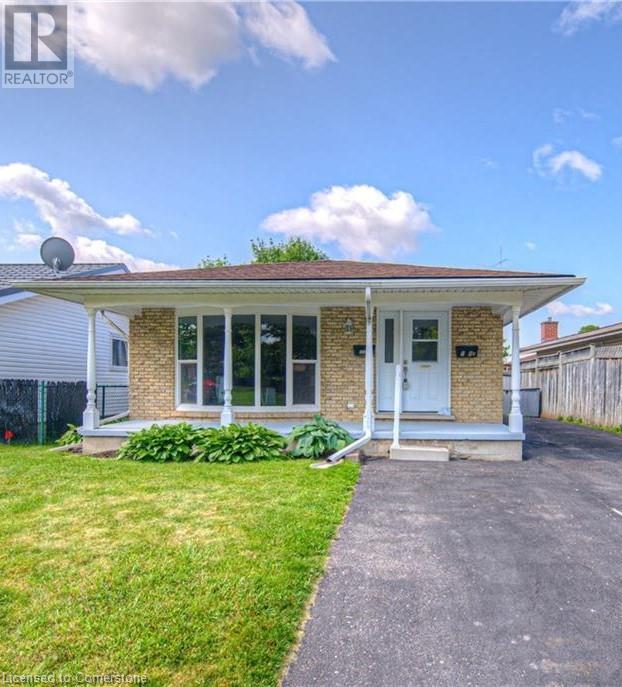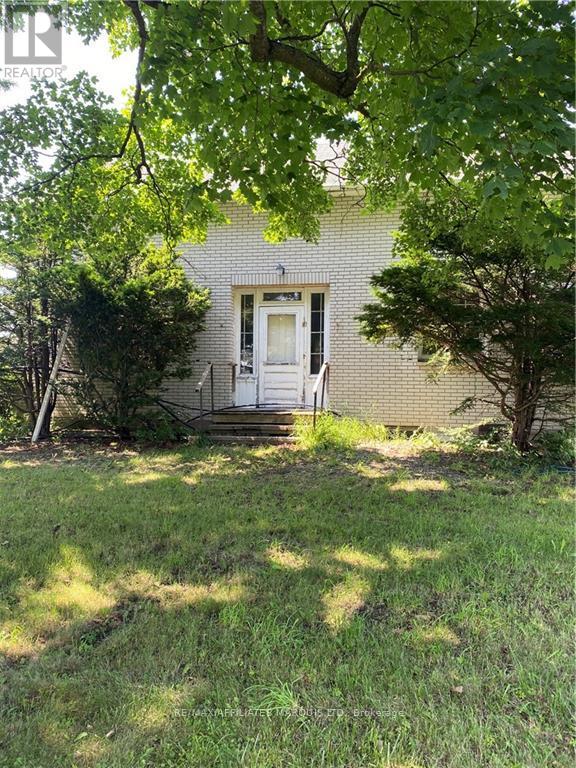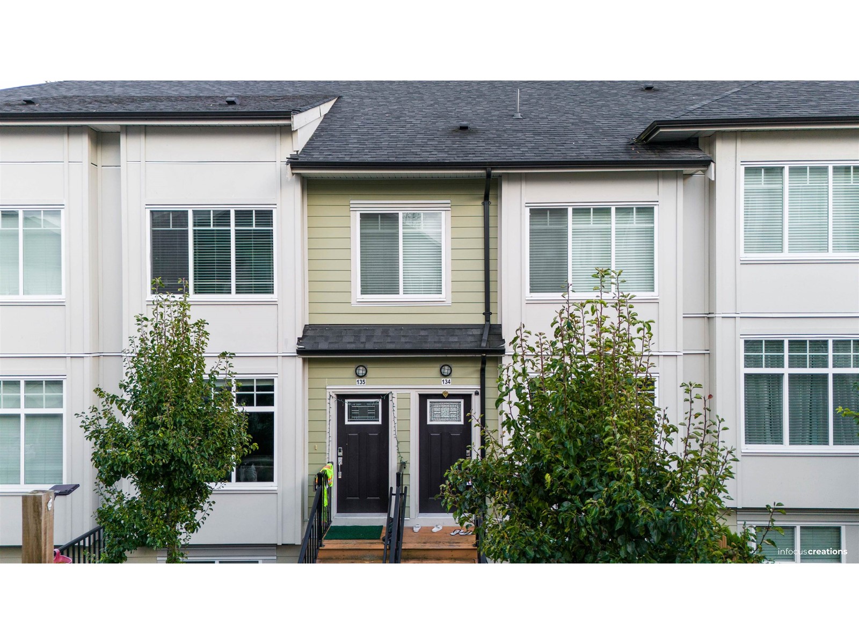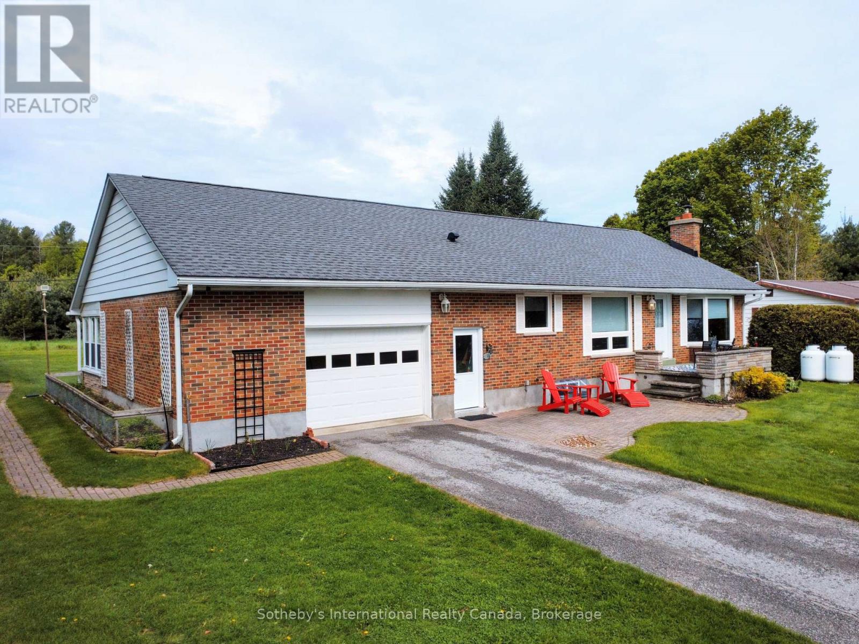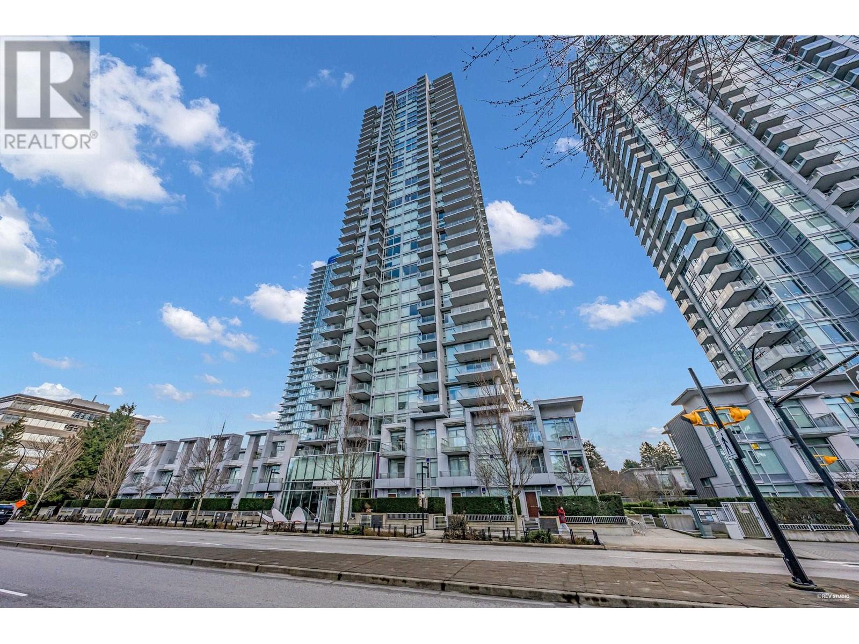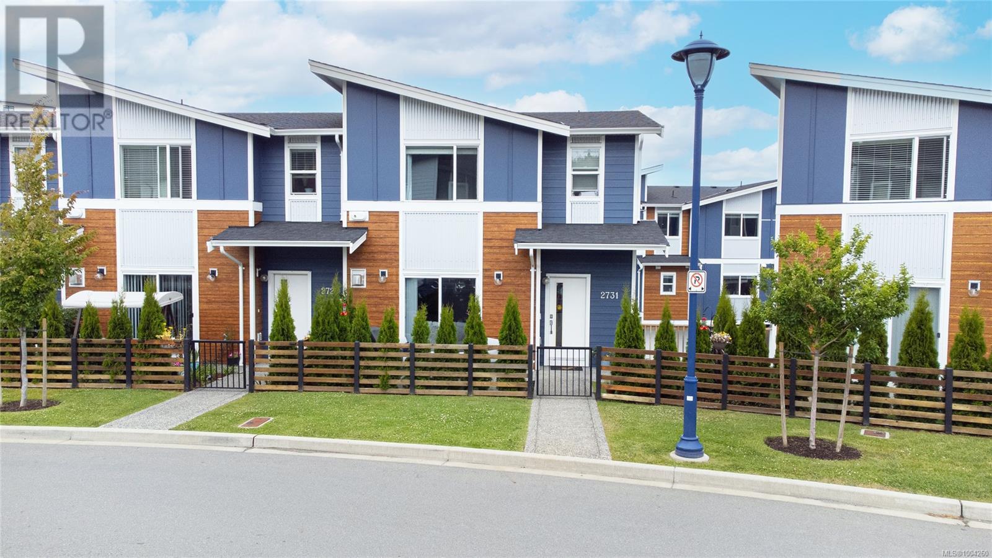2105 - 150 East Liberty Street
Toronto, Ontario
Whether you're looking for a place to call home or a solid investment opportunity, this condo delivers. Owner-Occupied Southeast Corner Unit with Stunning Panoramic Views! Experience elevated living in this meticulously maintained corner suite, bathed in natural light and offering panoramic views of the Toronto skyline, the iconic CN Tower, and the serene waters of Lake Ontario. This southeast-facing unit is bathed in natural light through floor-to-ceiling windows and features high ceilings, smooth finishes, and upgraded flooring throughout.The open-concept kitchen, dining, and living area offers seamless flow and unobstructed views, with a walk-out to a spacious 112 sq. ft. balcony perfect for enjoying sunrises. Floor-to-ceiling windows and high ceilings for an airy space. Open-concept living with walk-out to balcony featuring south and east exposures. Functional layout with a dedicated den with a sliding door closet and in-suite laundry. Primary bedroom with spectacular lake and BMO Field views, walk-in closet, and ensuite bathroom. Second bedroom with striking CN Tower views & sliding door closet. Each bedroom fits a queen-sized bed comfortably. One additional 4-piece bathroom. Natural stone accent wall in the living area. Includes a large locker, 1 parking spot, and 1 bike storageUnbeatable location just steps from all essentials Metro and No Frills. Surrounded by trendy restaurants, bars & banks. Minutes to waterfront trails, TTC & Exhibition GO Station. *For Additional Property Details Click The Brochure Icon Below* (id:60626)
Ici Source Real Asset Services Inc.
719 Knox Avenue
Hamilton, Ontario
Rare Opportunity on a Premium Lot in East Hamilton! This nearly 1-acre parcel lot offers endless potential for investors, builders, and savvy homebuyers. Situated in a rapidly evolving neighbourhood, the property features an existing home that can be lived in or rented out for income while planning development. Pre-approved for the construction of up to 4 single-family homes, with exciting re-zoning potential for increased density. Municipal gas, water, and sewer lines are already connected! A major cost-saving advantage for future development. Located just minutes from the QEW and approximately 1 hour to the GTA, making it an ideal commuter location. Whether you're looking to develop immediately, land bank, or generate rental income, this property checks all the boxes. Don't miss your chance to invest in one of Hamiltons most promising growth pockets! (id:60626)
RE/MAX Metropolis Realty
719 Knox Avenue
Hamilton, Ontario
Incredible opportunity in family-friendly East Hamilton! Nestled on a premium lot just under 1 acre and minutes away from the QEW Highway and public transit, this cozy 2-bedroom, 1-bath bungalow offers endless potential for both seasoned investors and first-time homebuyers alike. The charming home is move-in ready, perfect for those looking to live now and build later. Situated in a rapidly growing pocket of East Hamilton, this property comes with current zoning approved to build four single-family homes, making it ideal for developers or builders! Even more exciting is the potential for re-zoning, offering possibilities for increased density or a larger-scale development in the future. This unique parcel of land is on municipal water and sewer lines, a rare and valuable feature for lots of this size, saving you time and significant development costs. Whether you're looking to develop right away or land bank and hold for future appreciation, this location checks all the boxes! Just under an hour from both the GTA and Niagara Falls, the property offers excellent commuter access, attracting interest from a wide pool of potential end users. The lot's generous dimensions provide ample space for a variety of uses. Whether you're envisioning custom homes, townhouses, rental properties, or a family compound, enjoy the flexibility of overseeing your development or generating rental income from the existing dwelling while pursuing re-zoning for even more potential. Don't miss this exceptional investment opportunity in one of Hamilton's most promising and accessible areas. (id:60626)
RE/MAX Metropolis Realty
119 Kingswood Drive
Kitchener, Ontario
Welcome to 119 Kingswood Drive, a fantastic up-and-down legal duplex located in a family-friendly neighbourhood in Kitchener. This solid, well-maintained property presents a perfect opportunity for investors, multi-generational families, or first-time buyers looking to live in one unit and rent the other to help with the mortgage. The upper unit features a bright and spacious layout with 3 generously sized bedrooms and 1 full bathroom. The sun-filled living room is perfect for relaxing or entertaining, and the adjacent dining area flows seamlessly into a functional kitchen with ample cabinetry and counter space. With large windows and neutral finishes, the space feels airy and welcoming. A private entrance and in-suite laundry add to the comfort and convenience of the upper unit. The lower unit has a separate entrance and offers 2 bedrooms and 1 full bathroom, along with an open-concept living and dining area. It has been thoughtfully designed with both comfort and privacy in mind, making it ideal as an income-generating rental or a private space for extended family. The lower level also includes its own in-suite laundry facilities, making each unit fully self-contained. The large backyard offers shared outdoor space for gardening, entertaining, or simply enjoying the fresh air. A double-wide driveway provides plenty of parking for both units, and the home is located on a quiet residential street, just minutes from schools, parks, shopping, public transit, and all the essential amenities. Whether you’re an investor looking for a turnkey duplex with reliable rental potential, or a homeowner seeking flexibility and extra income, this property is a rare and valuable find. (id:60626)
Real Broker Ontario Ltd.
397 Montreal Road
Ottawa, Ontario
Exceptional Investment Opportunity in a Prime, High-Traffic Location! Don't miss your chance to own a versatile, stand-alone building with mixed-use zoning, perfectly positioned for maximum exposure and accessibility whether by foot, bike, transit, or car. This property offers a wide range of permitted uses, including retail, professional office, service commercial, residential, and institutional making it ideal for both owner-occupiers and investors alike. Currently used as a Chiropractor's office on main level and a vacant bachelor apartment upstairs. Alternatively, take advantage of its redevelopment potential to unlock even greater value in this dynamic location. (id:60626)
Sutton Group - Ottawa Realty
101 13368 72 Avenue
Surrey, British Columbia
Renovated Corner Unit in Prime Newton Location! Welcome to Crafton Hill! This beautifully updated corner unit presents like a show home, featuring brand new flooring, modern appliances, and a tastefully renovated kitchen with quartz countertops and a bonus pantry. Thoughtfully designed with a powder room on the main, spacious bedrooms, and a sunny south-facing yard and patio-ideal for entertaining. Conveniently located with public transit right outside, and close to KPU, Newton Exchange, restaurants, shopping, recreation, and schools. This move-in-ready gem offers space, style, and unbeatable value! Open House Sat & Sun 2-4pm. (id:60626)
Woodhouse Realty
15169 Eaman Road N
South Stormont, Ontario
" Alert" have you been overlooking this versatile property, Great location few neighbours makes for a private area. Located close to 401 Ingelside Exit/Entrance #770. One of few properties in eastern Ontario boosting of 20 cleared acers of fertile tile drained land. With the cost of living increasing continually this massive 5 Bedroom home would be a great place to have accommodate large families or cost sharing with others. Additional versatile buildings include a massive 60 ft X 115ft Dome building, 2 Barns and 2 out buildings. The fertile land could support you your Family and many other with crops like fruit, vegetables and live stock. Secure your Future ! Call for a private viewing ! (id:60626)
RE/MAX Affiliates Marquis Ltd.
135 13670 62 Avenue
Surrey, British Columbia
Welcome to your perfect new home! This stunning townhouse blends modern design with comfort. The living room features large windows and a cozy electric fireplace. The open-concept layout connects the dining area to a stunning kitchen equipped with stainless steel appliances, granite countertops, and a wine cooler. Enjoy outdoor living on the charming balcony, along with a convenient main floor powder room. Upstairs, the spacious master bedroom includes extensive his and her closets and an ensuite bathroom, alongside two additional bedrooms and a full bathroom. The lower level offers a garage and carport for your vehicles and storage, plus a flexible room with its own bathroom-perfect for a home office or rental. This unit truly has it all! (id:60626)
Exp Realty
1179 St Peters Road
Algonquin Highlands, Ontario
Looking for a well-built home with low maintenance, affordable carrying costs, easy access, and the bonus of waterfront enjoyment? Welcome to this well-maintained raised bungalow on Maple Lake in Haliburton County! This charming brick home offers stunning, wide-lake eastern views from the living room, dining area, and kitchen. The shoreline, just across the road, features a private dock and a sandy, shallow entry into the clean, clear waters of Maple Lake. As part of a three-lake chain, this deep lake is perfect for swimming, boating, and fishing. Inside, the home has a practical and inviting layout. The main level includes two bedrooms, a full bathroom, and an open-concept kitchen, dining, and living area. A Napoleon fireplace insert in the living room provides extra warmth on chilly nights. Conveniently, main-floor laundry is also included. At the back of the house, a cozy three-season room offers a perfect spot to unwind while watching breathtaking sunsets. The partially finished basement adds extra living space, featuring a large family room, a spacious bedroom, and a propane fireplace for added comfort. With plenty of room for further development, there's potential to add another bedroom and/or bathroom. For storage and parking, the property features both an attached and detached garage, providing ample space for vehicles, recreational toys, or a workshop. Notable upgrades over the years include a new roof, furnace, spray foam insulation in the basement, a Generlink hookup with power cord, and a fully renovated kitchen. Ask your Realtor for a full list of improvements! (id:60626)
Sotheby's International Realty Canada
2609 6538 Nelson Avenue
Burnaby, British Columbia
MET 2 by Concord Pacific - contemporary building in the heart of Metrotown with Lobley Park & Bonsor Community Centre just steps away. This luxurious 765 SF two bed unit comes with quality finishings and European appliances. Gas cooktop, quartz countertops & marble tile backsplash along with beautifully tiled marble bathrooms. Luxury concierge service in the grand lobby & resort amenities such as a golf simulator, karaoke/media room, yoga dance studio, lounge & grand dining room w/eater kitch, 10-pin bowling alley and pool. 1 Parking, 1 Locker. (id:60626)
Yvr International Realty
2731 Celestial Crt
Langford, British Columbia
Welcome to 2731 Celestial Court – a bright and modern end unit townhome perfectly situated on a quiet, family-friendly street in the desirable Westhills community. Just steps from Pexsisen Elementary and Centre Mountain Middle School, this home offers the ideal location for growing families. If you are outdoors enthusiast, this is the place. Mountain biking/hiking at the Jordie Lunn bike park, swimming at Langford Lake or glen lake, and hiking trails all just around the corner. Inside, you'll find a spacious, open-concept layout with contemporary finishes, a well-appointed kitchen with stainless steel appliances, quartz countertops, and generous living and dining areas—perfect for entertaining or relaxing at home. Upstairs features comfortable bedrooms, including a spacious primary suite with ensuite bath and ample closet space. Enjoy the convenience of a private garage, energy-efficient construction, easy access to the YMCA, and Westhills Stadium. A perfect blend of comfort, style, and walkable amenities—don’t miss this opportunity to live in one of Langford’s most vibrant neighbourhoods! OH - Sat 28th 2-4pm (id:60626)
Exp Realty
52 Hamilton Avenue
Cobourg, Ontario
Ideally situated on a generously sized town lot, just a short stroll to the lake, this lovely 4+1 bedroom bungalow is the perfect place to call home. Nestled among quality-built homes and mature trees, this property offers a welcoming setting for family living. Step inside to discover an updated eat-in kitchen that's both stylish and functional perfect for busy mornings and cozy dinners alike. The bright and spacious living and dining room combination is ideal for entertaining or simply relaxing with loved ones. The main level features an updated 4-piece bathroom, and downstairs you'll find a large additional bedroom plus an extra-large rec room a fantastic space for kids, hobbies, or movie nights. The lower level offers great possiblies for a basement suite. The handy person will enjoy the large workshop. Enjoy peaceful sunsets from your front patio, or unwind under the covered porch off the kitchen with a good book and a cup of coffee. The expansive backyard offers plenty of room for the entire family to play, garden, or host summer barbecues. This is more than just a house it's a place where memories are made. Don't miss your chance to make it yours! (id:60626)
RE/MAX Impact Realty



