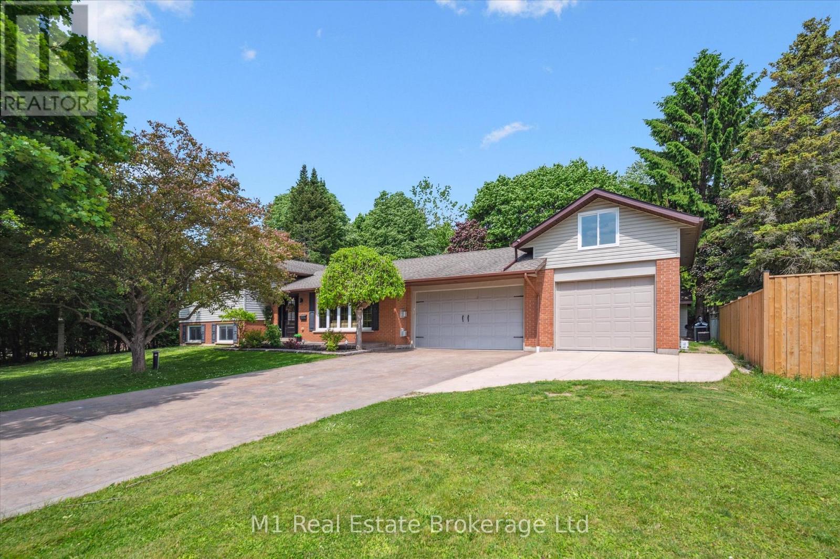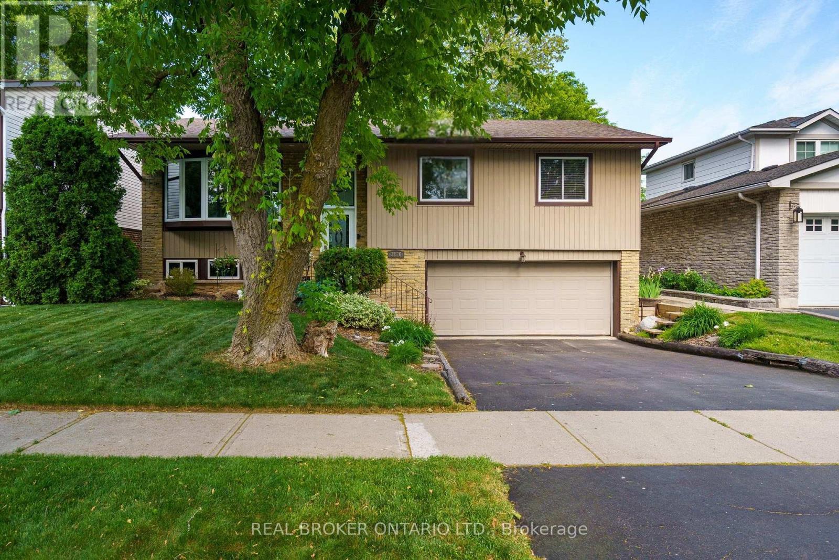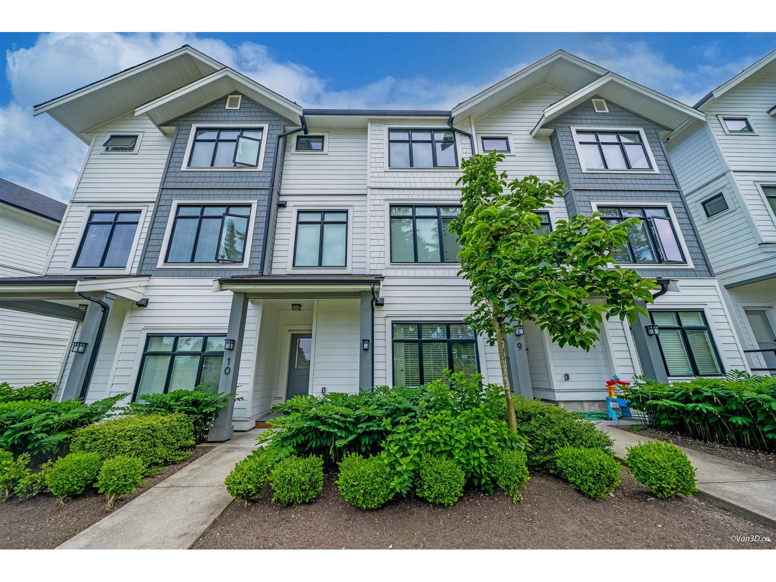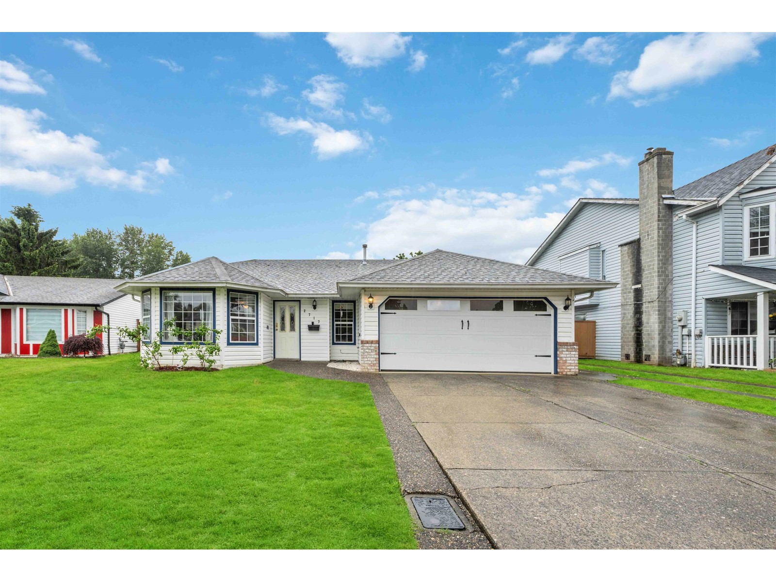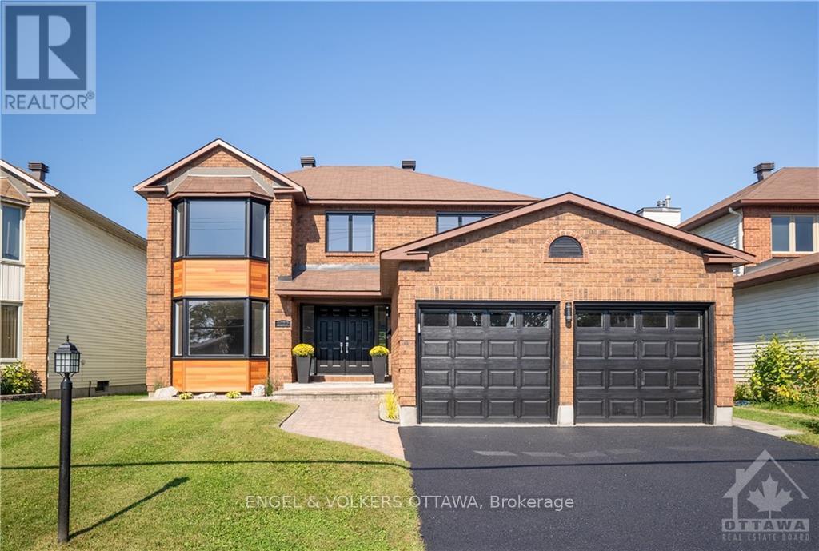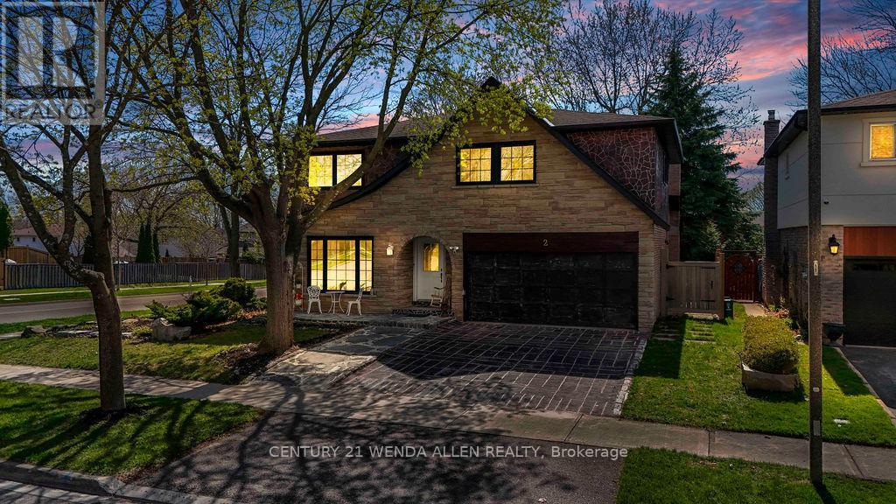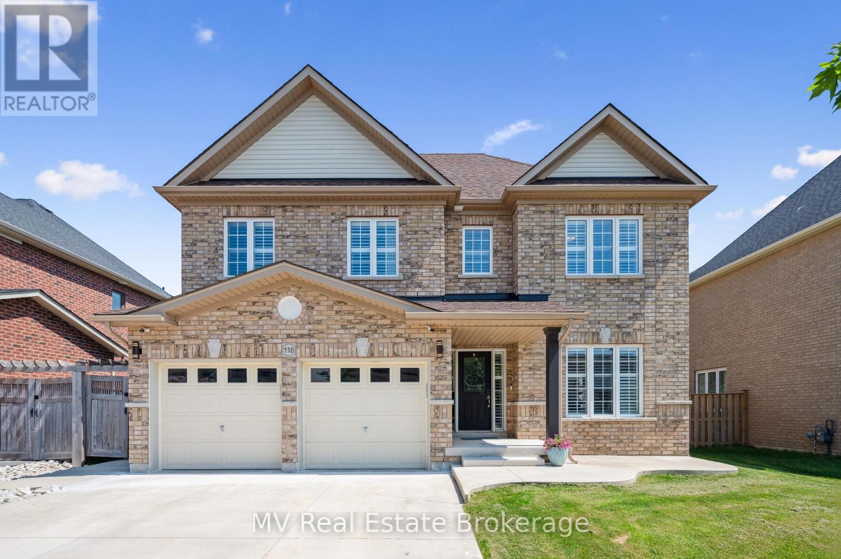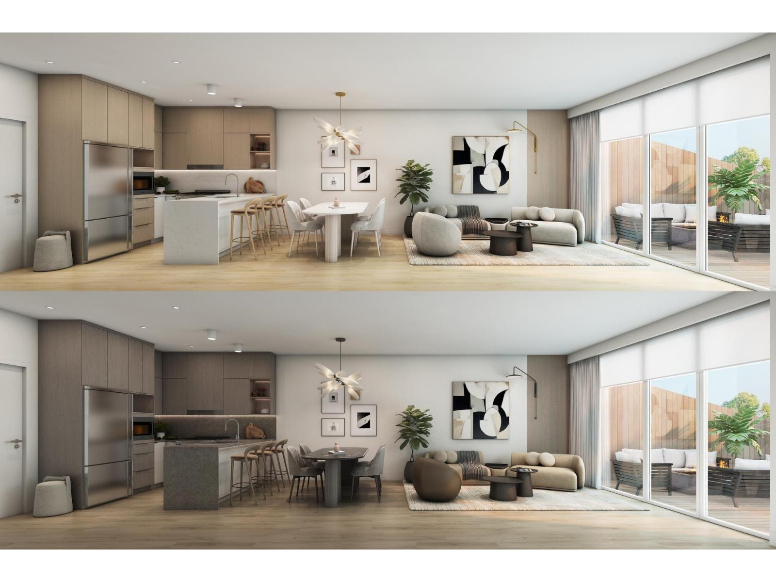262-270 Main Street S
Guelph/eramosa, Ontario
Step into the heart of culinary excellence with this exceptional property, offering a 55-seat restaurant adorned with rustic wood walls and newly renovated washrooms, ensuring a delightful experience for patrons. Illuminate your space with the enchanting ambiance of pot lights, casting a subtle glow that enhances the rustic allure of the interiors. Delight in the allure of a separate bar area featuring a vaulted ceiling and stone walls, offering a charming ambiance for patrons to unwind and socialize, with its own separate entrance for hosting private events or expanding business horizons. Unleash culinary creativity in the spacious kitchen area equipped to accommodate ambitious culinary endeavors, ensuring seamless operations and efficiency in serving delectable dishes. Ascend to the upper level to discover a beautifully updated 2-bedroom apartment, complete with ensuite laundry facilities, perfect for residing or leasing out for additional income. Embrace the convenience of a live-work lifestyle, where the boundaries between personal and professional life seamlessly blend, offering the ultimate opportunity to thrive on your own terms. Seize this unparalleled opportunity and make your mark in the vibrant landscape of commercial real estate today! (id:60626)
RE/MAX Escarpment Realty Inc.
262-270 Main Street S
Guelph/eramosa, Ontario
Step into the heart of culinary excellence with this exceptional property, offering a 55-seat restaurant adorned with rustic wood walls and newly renovated washrooms, ensuring a delightful experience for patrons. Illuminate your space with the enchanting ambiance of pot lights, casting a subtle glow that enhances the rustic allure of the interiors. Delight in the allure of a separate bar area featuring a vaulted ceiling and stone walls, offering a charming ambiance for patrons to unwind and socialize, with its own separate entrance for hosting private events or expanding business horizons. Unleash culinary creativity in the spacious kitchen area equipped to accommodate ambitious culinary endeavors, ensuring seamless operations and efficiency in serving delectable dishes. Ascend to the upper level to discover a beautifully updated 2-bedroom apartment, complete with ensuite laundry facilities, perfect for residing or leasing out for additional income. Embrace the convenience of a live-work lifestyle, where the boundaries between personal and professional life seamlessly blend, offering the ultimate opportunity to thrive on your own terms. Seize this unparalleled opportunity and make your mark in the vibrant landscape of commercial real estate today! (id:60626)
RE/MAX Escarpment Realty Inc.
765 Bon Accord Street
Centre Wellington, Ontario
Welcome to 765 Bon Accord Street in Fergus, a meticulously maintained and thoughtfully updated home offering 1,700+ sq/ft of finished living space. Set on a large, private lot in a highly sought-after neighbourhood, this property combines comfort, functionality, and room to grow. Inside, you'll find 3 spacious bedrooms and 2 bathrooms, along with a finished basement featuring a den that could easily be converted into a 4th bedroom. Outside, the recently added third bay to the garage makes this a dream setup for hobbyists, gearheads, or anyone in need of extra storage and workspace. Whether you're looking for a turnkey home in a quiet area or a property with long-term potential, this one checks all the boxes. (id:60626)
M1 Real Estate Brokerage Ltd
3120 Bentworth Drive
Burlington, Ontario
Tucked into a peaceful, tree-lined street in Burlington, this beautifully maintained raised bungalow offers the perfect blend of space, comfort, and connection. With 3+1 bedrooms, 1.5 bathrooms, and over 2,500 sq ft of finished living space, it's an ideal setting for a young and growing family ready to build lifelong memories.Step inside to find a sun-filled living room where a wide bay window frames the outdoors and hardwood floors add timeless charm. The open-concept layout flows seamlessly into a spacious dining area and a bright kitchen complete with stainless steel appliances, a gas stove, and sliding doors leading to a private backyard deck a natural extension of your living space, perfect for coffee at sunrise or summer BBQs.The lower level is a cozy retreat all its own. Featuring a generous rec room with gas fireplace, an additional bedroom with above-grade windows, a 2-piece bath, and a large laundry area, this level offers plenty of flexible space for play, work, or relaxation. Theres also convenient interior access to the double garage.Step outside and discover a backyard sanctuary: fully fenced, shaded by mature trees, and centered around a spacious deck and private hot tub a dreamy spot for stargazing or unwinding with friends. A shed adds storage, while thoughtful landscaping invites quiet moments year-round.Cherished by one family for over two decades, this home has been the backdrop for raising children, heartfelt gatherings, and backyard laughter. The neighbourhood is quiet, safe, and filled with friendly neighbours who genuinely care a true community where people look out for one another. Located close to schools, parks, trails, and everyday amenities, this is more than a house its a home filled with heart and ready for its next chapter. (id:60626)
Real Broker Ontario Ltd.
27 Sora Drive
Mississauga, Ontario
Nestled on a Quiet Street in a family-friendly Mississauga neighbourhood of Streetsville, this well-maintained 3-bedroom bungalow sits on a generous 55x120 ft lot with a fully fenced backyard. Featuring a bright and functional layout with spacious living and dining areas, an eat-in kitchen, and three comfortable bedrooms. Whether you're looking to move in, renovate, or invest, this property offers incredible potential. The extended private driveway provides parking for up to six vehicles, making it ideal for growing families or multi-car households. Located just steps from parks, schools, public transit, and minutes to shopping and major highways. A great opportunity to own a solid home in a sought-after location with endless potential. (id:60626)
Royal LePage Realty Plus
10 17557 100 Avenue
Surrey, British Columbia
Yes, your search can stop here! Absolutely amazing 4 bed 4 bath T/H unit at Fraser Hill, a hidden gem T/H complex in Fraser Heights. Unit 10 is one of the coveted INSIDE units with huge backyard (Unit 6-11). Measuring nearly 2,000 Sqf. this beautiful townhome is impressive on all 3 levels. Spacious kitchen with a huge island and pantry and 2 living areas on each side on main level. 3 spacious bedrooms on the upper level and 4th bedroom and a storage room on the ground level with the entry to a huge backyard. Double garage, On-demand H/W tank, A/C, and a spacious balcony. 2 mins drive to Pacific Academy and Bothwell Elementary and easy access to Highways 1 & 17 This property simply checks all the boxes. You don't want to miss this! (id:60626)
Team 3000 Realty Ltd.
1271 Windham Road 12
Simcoe, Ontario
Nestled in the heart of scenic Norfolk County, this stunning country property offers the perfect blend of peaceful rural living and modern comforts. Set on just under 1.8 acres, this beautifully maintained home boasts over 3,700 sq. ft. of thoughtfully upgraded living space, plus an additional 750 sq. ft. of unfinished space waiting for your personal touch. With 4 spacious bedrooms and 3 well-appointed bathrooms, this home is ideal for growing families, multi-generational living, or anyone seeking extra room to spread out and enjoy. From the moment you step inside, you'll be welcomed by a spacious foyer featuring double closets and upgraded tile, setting the tone for the rest of the home. Engineered hardwood flooring flows throughout the main levels, complementing the bright and expansive open-concept kitchen. This chef-inspired space features a walk-in pantry, soft-close cabinetry, a large granite-topped island, stylish tiled backsplash, newer cupboards and trim, and oversized tile flooring. Enhanced lighting, including pot lights, adds a modern touch throughout. The kitchen walks out to a large deck that overlooks the peaceful backyard—ideal for entertaining, relaxing, or simply soaking in the country views. Upstairs, enjoy the convenience of a second-floor laundry room, while the generous primary suite impresses with a walk-in closet and a beautifully tiled en-suite featuring an 8x3 shower. Additional features include a double car garage with newer doors (2019) and a massive 48x40 two-level outbuilding/shop with 100 amp service—perfect for storage, hobbies, or a workshop. Major updates completed around 2019 include the furnace, A/C, water softener, siding, eavestroughs, most windows, and a central vacuum system. The home also includes a walk-up with in-law suite potential. Located just a short drive to Simcoe, Waterford, and the 403—this home offers the space, privacy, and functionality you've been waiting for. (id:60626)
Royal LePage Action Realty
2717 Dehavilland Court
Abbotsford, British Columbia
This well-maintained, 3-bedroom, 2-bathroom rancher offers single-level living, perfect for easy accessibility with no stairs. Situated in a peaceful, family-friendly cul-de-sac, this home is just a short walk from the scenic Fishtrap Creek Park and Discovery Trail. Families will appreciate being close to St. James & St. Ann's Catholic School, fitness centres, bus routes, and playgrounds. The shopping centre and freeway access are just minutes away for added convenience. Enjoy the beautifully landscaped yard and a fenced backyard that ensures privacy for relaxation or family gatherings. With a generous lot size of 5,900 sqft, there's plenty of room for outdoor enjoyment. This clean, move-in-ready rancher offers both comfort and convenience in a prime location! (id:60626)
RE/MAX Truepeak Realty
2177 Lenester Avenue
Ottawa, Ontario
O.H. Sun July 20th 2 -4 p.m. Meticulously renovated 4-bedroom, 3-bath home represents exceptional value and immediate move-in convenience in prestigious McKellar Heights/Glabar Park. Step into this completely transformed home where everything has been done. Large new windows flood every room with natural light, creating a bright and airy atmosphere. New hardwood floors flow seamlessly throughout the main level complimented by elegant ceramic tile. The new eat-in kitchen overlooks the fenced in backyard and flows easily to the family room, where a beautiful wood burning fireplace creates the perfect focal point. The open concept living room/dining room provides an ideal setting for both family moments and elegant entertaining. Main floor laundry room with brand new washer & dryer is well positioned off the 2 car garage. Upstairs retreat to the expansive primary suite, complete with a generous walk-in closet and a spa-like ensuite bathroom with modern fixtures and finishes. Three generous sized bedrooms and a new luxury bathroom provide ample space and comfort for family and guests. The full finished basement offers endless possibilities as a home office, fitness room, recreation area - perfectly suited to your lifestyle needs. Enjoy walking distance to schools, beautiful parks, essential amenities and quick highway access to ensure easy commuting. (id:60626)
Engel & Volkers Ottawa
2 Ribblesdale Drive
Whitby, Ontario
Welcome to 2 Ribblesdale Dr set in the heart of Whitby! Centrally located with primary, junior and senior schools, churches, lots of shopping and other conveniences. Fantastic large family home totally renovated top to bottom inside and out. Your own backyard oasis with custom made pergola, gazebo, 2 sheds and beautiful concrete pond. 4 plus 2 bedrooms, 4 bathrooms, 2 kitchens, and 2 laundry rooms. Perfect for a multigenerational family! Landscaped corner lot with a beautiful rock garden. Beautiful neighbourhood with very friendly neighbours! New Furnace and water heater 2022, new upgraded electrical panel, new windows, new flooring etc etc Just move in and enjoy!! (id:60626)
Century 21 Wenda Allen Realty
118 Ryan Street
Centre Wellington, Ontario
Welcome to 118 Ryan Street in Fergus! This impressive all-brick two-storey home, built in 2018, sits on a large 54.82' x 191' lot in a sought-after north-end family neighbourhood. Offering nearly 2,700 sq ft of quality living space, this property features 9' ceilings, hardwood flooring, California shutters, granite kitchen countertops, and high-end appliances. The open-concept main floor includes a cozy gas fireplace and walkout to a stunning 20' x 20' deck with glass panels, gas and electrical hook-ups perfect for entertaining. Upstairs, the spacious primary suite offers its own private ensuite, while a second bedroom also enjoys its own ensuite bathroom. The remaining two bedrooms are connected by a convenient Jack and Jill bathroom ideal for family living. Additional features include an unfinished basement with great potential, concrete driveway, walkway, and patio, plus a double garage and driveway parking for four vehicles. A rare opportunity on a premium lot! Be sure to check the online floor plan and virtual iGuide. (id:60626)
Mv Real Estate Brokerage
406 2233 156 Street
Surrey, British Columbia
Kingsgate-where architectural elegance meets everyday comfort. This unique corner 2 Bed + Den + Studio Lock Off offers over 1,370 SQFT-ideal for multi-generational families, rental flexibility, or live-work setups. Located in a central South Surrey location, close to everyday essentials. Features include premium laminate flooring, Fisher & Paykel appliances, and a spa-inspired bathroom with quartz finishes. Step out onto a 125 SQFT balcony with BBQ gas hookup and enjoy central heating & cooling year-round. Includes parking, storage, and access to elevated amenities: fitness centre, yoga studio, and outdoor firepit. Completing Spring 2026. (id:60626)
Exp Realty Of Canada Inc.



