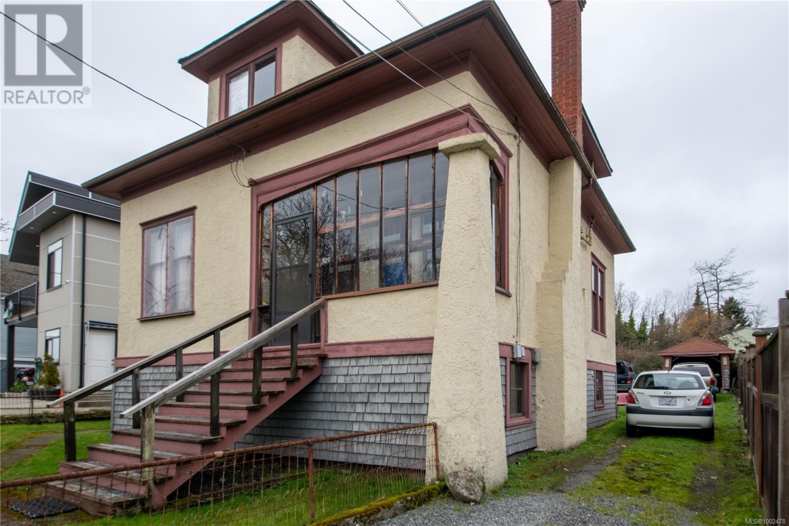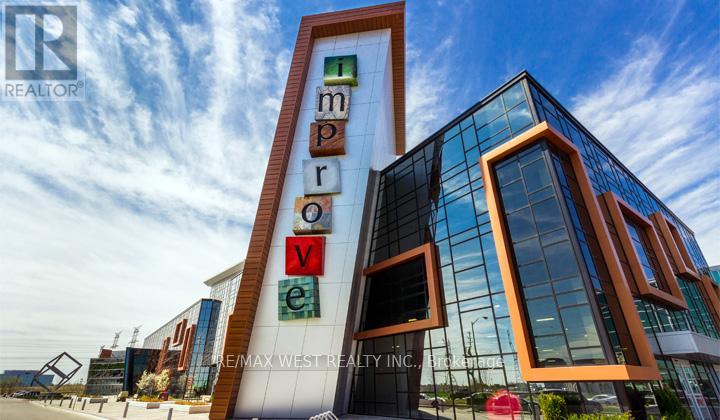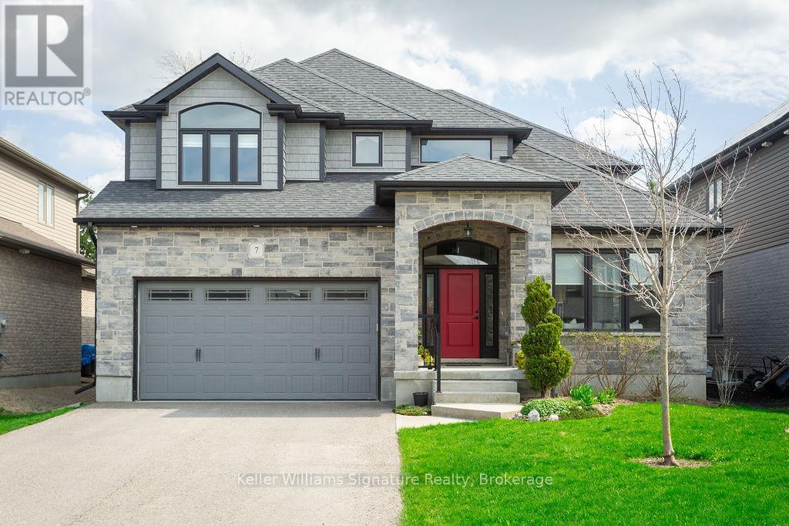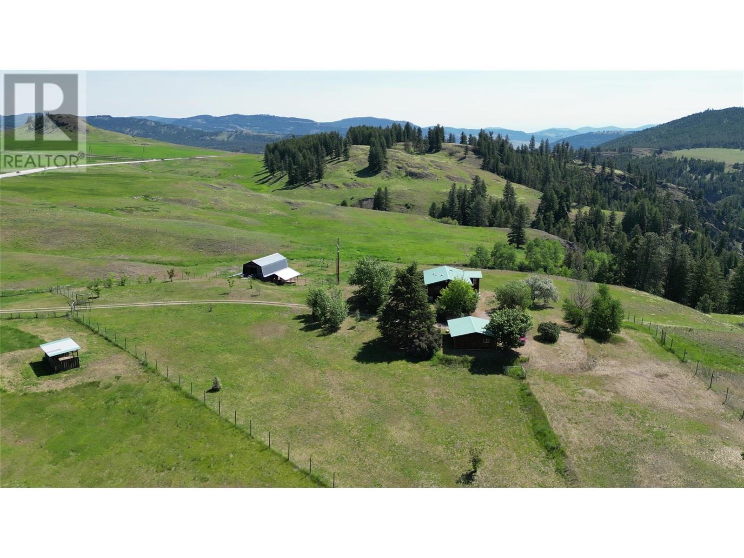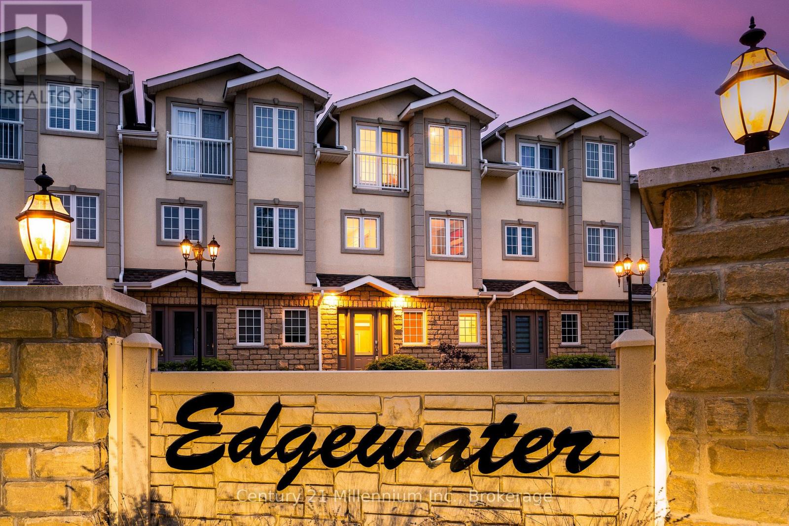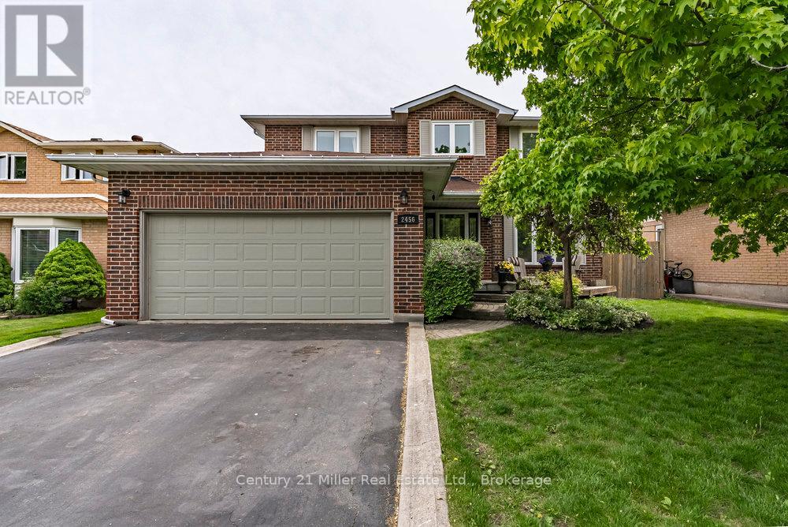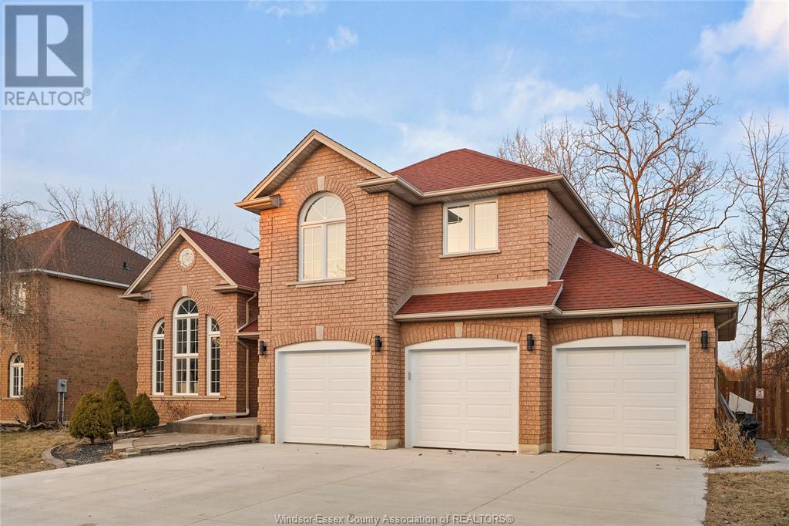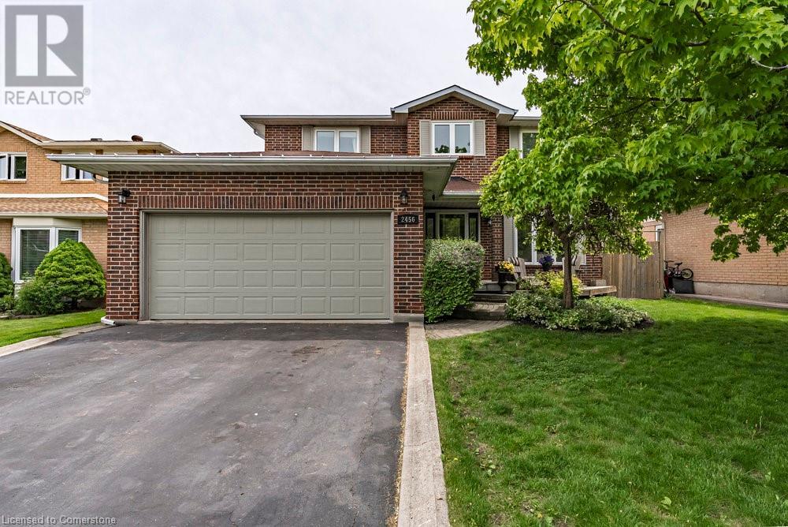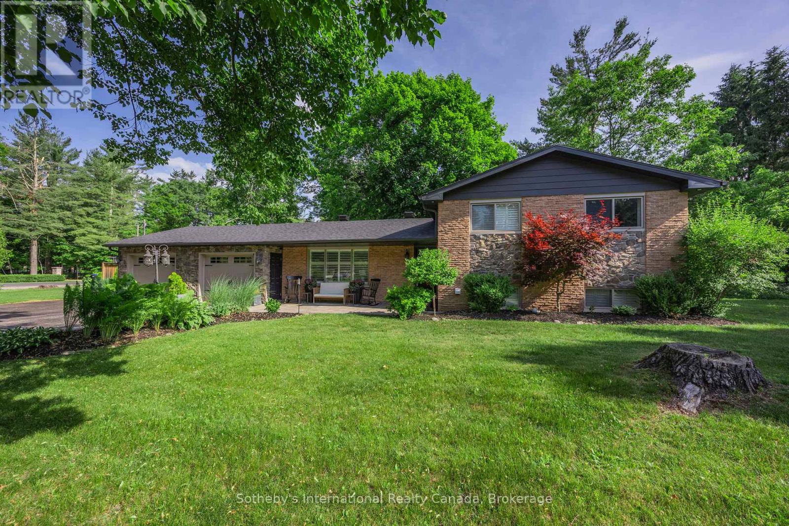920 Cloverdale Ave
Saanich, British Columbia
Exciting Development Opportunity in a Prime Victoria Location! This 1928 character home sits on an expansive 14,700+ sqft lot with 2 PIDs, offering incredible potential for restoration or redevelopment. Zoned SR-6, this property allows for small-scale multi-unit housing, making it an ideal opportunity for developers, investors, or those looking to restore a timeless home. Original details like coffered ceilings and a classic clawfoot tub add to its charm, just waiting to be brought back to life. The unbeatable location directly across from Rutledge Park makes it perfect for families and pet owners. Enjoy the convenience of being walking distance to transit, Mayfair Mall, Uptown Mall, and an endless amenities. Whether you envision revitalizing this historic gem or capitalizing on the zoning potential, this is a rare chance to secure a property in one of Victoria’s most sought-after areas. Opportunities like this don’t come often—explore the possibilities this property has to offer! For more information call 250.802.8193 (id:60626)
Keller Williams Ocean Realty Vancentral
1705 Wallis Road
Okanagan Falls, British Columbia
Located in Okanagan Falls, BC, this unique property combines a charming rancher home with a 3,200 sq ft industrial building on a single titled lot. The rare special zoning allows for both residential and industrial use, providing exceptional convenience and versatility. The well-maintained rancher offers single level living with 3 bedrooms and 2 bathrooms, including a spacious primary bedroom. The home also features a family room and a bright, open and vaulted great room with a stylish custom kitchen and a delightful corner gas fireplace to cozy up the living room. Seamless access to a well-used North facing veranda patio makes it perfect for entertaining and outdoor cooking and relaxation. The flat, fenced, and grassy yard offers ample space for outdoor hobbies and activities or a low-maintenance option. The versatile shop is currently used as a millwork facility, featuring a large open span area, bay door, office, natural gas boiler heating system, spray booth compressor room, dust collection system roughed in, separate 200-amp service, and plenty of storage. The shop has its own separate parking and entrance area with exposure off the main road and additional yard space and racking for various uses. The location is close to amenities and offers easy access to crown land for all your outdoor adventures and activities. Whether you need space for a growing business or a serious hobby shop, this property is truly one of a kind. DUPLICATE COMMERCIAL LISTING - 10341317 (id:60626)
Chamberlain Property Group
1705 Wallis Road
Okanagan Falls, British Columbia
Located in Okanagan Falls, BC, this unique property combines a charming rancher home with a 3,200 sq ft industrial building on a single titled lot. The rare special zoning allows for both residential and industrial use, providing exceptional convenience and versatility. The well-maintained rancher offers single level living with 3 bedrooms and 2 bathrooms, including a spacious primary bedroom. The home also features a family room and a bright, open and vaulted great room with a stylish custom kitchen and a delightful corner gas fireplace to cozy up the living room. Seamless access to a well-used North facing veranda patio makes it perfect for entertaining and outdoor cooking and relaxation. The flat, fenced, and grassy yard offers ample space for outdoor hobbies and activities or a low-maintenance option. The versatile shop is currently used as a millwork facility, featuring a large open span area, bay door, office, natural gas boiler heating system, spray booth compressor room, dust collection system roughed in, separate 200-amp service, and plenty of storage. The shop has its own separate parking and entrance area with exposure off the main road and additional yard space and racking for various uses. The location is close to amenities and offers easy access to crown land for all your outdoor adventures and activities. Whether you need space for a growing business or a serious hobby shop, this property is truly one of a kind. DUPLICATE RESIDENTIAL LISTING - 10341081 (id:60626)
Chamberlain Property Group
8 Units* - 7250 Keele Street
Vaughan, Ontario
Prime Opportunity at Home Improvement Mall 8 Units for Sale! Whether you're a business owner looking to showcase your products in a high-traffic, sought-after location or an investor seeking multiple versatile units for consistent rental income, this offering is perfect for you. Located in the bustling Home Improvement Mall, these units boast excellent visibility, flexible layouts, and a steady flow of clientele, including homeowners, contractors, and DIY enthusiasts. This is your chance to elevate your business alongside industry leaders or expand your investment portfolio in a thriving commercial hub. Full Address: *7250 Keele St #67, #68, #146, #147, #243, #238, #323 & #352 (id:60626)
RE/MAX West Realty Inc.
7 Hilborn Street
East Luther Grand Valley, Ontario
This stunning family home is bright, open, & spacious, featuring upgraded finishes throughout. The kitchen & dining rooms boast 9' ceilings, complemented by vaulted ceilings across the rest of the main floor, creating an airy and elegant atmosphere. Thoughtful details include upgraded trim work, a luxurious walk-in shower, & a spacious ensuite with 2 walk-in closets in the primary bedroom.The backyard is a serene oasis, offering a south-facing retreat bordered by mature trees for added privacy, a rare find in newer subdivisions. The professionally designed patio, walkway, garden wall, & custom-built shed complete the outdoor living space, perfect for hosting or relaxing with loved ones. The finished basement is exceptionally bright, featuring larger windows & a 9' ceiling, thanks to engineered 10" foundation walls. The kitchen is designed for functionality & togetherness, with ample space for multiple cooks to collaborate. A generous island serves as a hub for family baking, pasta nights, or pizza prep. Modern conveniences like a gas stove, gas fireplaces, & a Tesla charger enhance the home's practicality and eco-friendliness. Practicality meets style with an entryway from the garage, a high-ceiling laundry room with ample storage, & a driveway free from sidewalks, providing extra parking & easy winter maintenance.This home is nestled in a warm, family-friendly community with exceptional amenities. The town hosts events like fall fairs, tractor pulls, parades, fireworks, & a duck race, fostering a strong sense of community. Recreational opportunities abound with youth hockey, a new ball diamond, pickleball courts, a splash pad, & programs at the local library. The scenic Grand River & old rail trail offer opportunities for outdoor adventures, from cycling & walking to snowmobiling in the winter.Located close to Toronto yet offering a small-town charm, the neighbourhood provides clear starry nights and a tight-knit community spirit. (id:60626)
Keller Williams Signature Realty
4690 Hwy 3
Rock Creek, British Columbia
Panoramic Property just west of Rock Creek. Here is 186 acres of grassland and grazing. There is a 2 story home, with 3 bedroom, 2.5 bath home and amazing southern views that has been recently renovated. Double car over sized garage (24x24) and a large hip-roof bank barn. Property has cross fencing for livestock. A small creek that runs near the barn and the property fronts on the canyon on the south and Rock Creek Creek below. Long sunlight hours. The homestead is set well back from the hwy and is nestled in a stand of trees. The floor plan of the house has been reversed, so the main floor is on the lower level and bedrooms upstairs and the house faces the back of the property. When you drive down the laneway it will look like a simple rancher. This design was made for privacy, and views. The lower level is setup as a great room with kitchen, dinning room and living room including a wood stove. Around the homestead there are a couple of acres is inside an 8 foot deer fence so bring your garden / orchard ideas. Land is rolling and many places are suitable for hay land. Move in ready. Property sits beside crown land to the west (park) and access to more crown land across the hwy to the west (id:60626)
Royal LePage Desert Oasis Rlty
922 Ryan Street
Moncton, New Brunswick
Welcome to 922 Ryan Street, a rare Mediterranean-inspired villa nestled on approximately 3.8 acres in the heart of Moncton North. This exceptional property combines timeless European design with serene, estate-style living, offering a peaceful retreat just minutes from city amenities. Beautifully landscaped and incredibly private, the grounds feature mature trees and curated outdoor living spacesincluding a pergola-style entertaining area ideal for alfresco dining or quiet relaxation. Inside, the heart of the home is a chefs dream kitchen complete with double wall ovens, built-ins, and an impressive banquet-style table perfect for hosting. A sun-drenched solarium just off the kitchen adds to the ambiance, extending your living space and connecting seamlessly with the outdoors. The main floor also boasts a formal dining room, a spacious living room with a cozy fireplace, and a welcoming family roomoffering room for both entertaining and everyday comfort. Tile and hardwood flooring flow throughout, elevating the classic elegance of the home. The large primary bedroom offers a unique sanctuary, with a graceful step down to a sunrooma tranquil space for morning coffee or unwinding at days end. A detached garage offers ample storage and workspace, while the iconic tile roof adds architectural charm and lasting durability. This is not just a homeits a lifestyle. A place where timeless design, privacy, and thoughtful details come together! (id:60626)
Coldwell Banker Select Realty
15 - 209707 Hwy 26
Blue Mountains, Ontario
A Four-Season Waterfront Home with Panoramic Views and Unbeatable Location! Welcome to a meticulously updated four-season home on the shores of Georgian Bay, offering unobstructed panoramic views and direct access to both water and trails. Thoughtfully designed to showcase its natural surroundings, this property features expansive windows on all levels, filling the home with natural light and framing views of Georgian Bay, The Blue Mountains, and the gorgeous Georgian Trail. Step from your backyard down private stairs to the lake that is ideal for paddle boarding, kayaking, or launching a small boat. The open-concept main living area includes a gas fireplace and French doors that open to a private waterfront patio, seamlessly blending indoor comfort with outdoor living. The home spans three levels, each offering distinct living spaces, separate bathrooms and elevated viewpoints. Radiant heated floors on the main level add comfort during winter months, making this property as inviting in ski season as it is in summer. Located in the sought after Craighleith location makes it minutes from top ski clubs such as Georgian Peaks, Craigleith, Alpine, Osler, and Blue Mountain Village, this home is a rare find for outdoor enthusiasts. Whether you're hitting the slopes, hiking with your dog, or unwinding by the water, this home offers year-round access to the best of Southern Georgian Bay living. This spectacular home is your getaway to four-season living! (id:60626)
Century 21 Millennium Inc.
2456 Overton Drive
Burlington, Ontario
Great Family Home in Desirable Brant Hills! This hidden gem in family-friendly Brant Hills offers 3+1 bedrooms, 4 bathrooms, and over 3,000 sq/ft of living space! Thoughtfully designed for comfort and entertaining, the main level features a bright living and dining room, a cozy family room with a wood-burning fireplace, and an eat-in kitchen overlooking the backyard perfect for family meals. Upstairs, the primary suite boasts a walk-in closet and a private 4-piece ensuite, while the two additional bedrooms are spacious and share a well-appointed 4-piece main bathroom. The finished lower level is a fantastic bonus, featuring a large rec room ideal for movie nights, a bar area perfect for entertaining, an additional bedroom, and a 3-piece bathroom. Step outside to a beautiful backyard oasis, complete with a multi-level deck for summer BBQs and outdoor dining, plus a separate lounge space to unwind on warm evenings. Located in a wonderful neighborhood surrounded by young families, top-rated schools, scenic walking trails, golf courses, and convenient shopping. With easy access to highways and transit, this home truly has it all! Don't miss your chance to make this your next home book a showing today! (id:60626)
Century 21 Miller Real Estate Ltd.
3522 Whiteside Drive
Windsor, Ontario
This beautifully updated two-story home is located in the highly desirable Southlawn Gardens of South Windsor. Boasting 5 bedrooms and 5 bathrooms, the property has been completely renovated from top to bottom, including new electrical, plumbing, drywall, trim, hardwood floors, insulation, and more. The kitchen and master bath have been thoughtfully expanded, and the finished basement has undergone extensive upgrades. With over 4,000 sq. ft. of living space, this home features 3 bedrooms with en-suite bathrooms, 2 additional bedrooms with walk-in closets, and a 3-car garage with individual doors. The property is ideally situated close to top-rated schools, shopping, and essential amenities, DISCLAIMER: The home previously experienced a basement fire; however, all damage has been fully remediated and inspected by the city. Immediate possession is available. (id:60626)
Lc Platinum Realty Inc.
2456 Overton Drive
Burlington, Ontario
Great Family Home in Desirable Brant Hills! This hidden gem in family-friendly Brant Hills offers 3+1 bedrooms, 4 bathrooms, and over 3,000 sq/ft of living space! Thoughtfully designed for comfort and entertaining, the main level features a bright living and dining room, a cozy family room with a wood-burning fireplace, and an eat-in kitchen overlooking the backyard perfect for family meals. Upstairs, the primary suite boasts a walk-in closet and a private 4-piece ensuite, while the two additional bedrooms are spacious and share a well-appointed 4-piece main bathroom. The finished lower level is a fantastic bonus, featuring a large rec room ideal for movie nights, a bar area perfect for entertaining, an additional bedroom, and a 3-piece bathroom. Step outside to a beautiful backyard oasis, complete with a multi-level deck for summer BBQs and outdoor dining, plus a separate lounge space to unwind on warm evenings. Located in a wonderful neighborhood surrounded by young families, top-rated schools, scenic walking trails, golf courses, and convenient shopping. With easy access to highways and transit, this home truly has it all! Don't miss your chance to make this your next home book a showing today! (id:60626)
Century 21 Miller Real Estate Ltd.
4 Peacher Street
Springwater, Ontario
Welcome to 4 Peacher Street, a beautifully maintained family home nestled on a spacious, private lot in the sought-after community of Anten Mills. This charming residence offers a warm blend of comfort and functionality, featuring 3 bedrooms, 2 bathrooms, and a thoughtfully designed layout thats ideal for both everyday living and entertaining. Situated in a peaceful, family-friendly neighbourhood, the property offers the perfect balance of small-town charm and outdoor lifestyle. Enjoy nearby trails, parks, and community events, all while being just a short drive from Barrie and Snow Valley for year-round recreation. Inside, the home showcases a bright and inviting main level with generous principal rooms and large windows that bring in an abundance of natural light. The open-concept living and dining areas connect seamlessly to the kitchen, creating a perfect hub for gathering. Enjoy cozy nights by the wood-burning fireplace and warm summer days spent poolside. The backyard is a true retreat, featuring a saltwater in-ground pool (2020), lush landscaping, and ample space to relax, entertain, or let the kids play. The fully fenced yard and mature trees offer privacy and peace, making it an ideal spot for summer fun and family get-togethers. Whether you're a growing family, a couple looking for a quiet lifestyle, or a buyer seeking a turnkey home with a cottage-like feel, 4 Peacher Street offers a rare opportunity to enjoy space, nature, and community in one perfect package, all just 15 minutes from city amenities. (id:60626)
Sotheby's International Realty Canada

