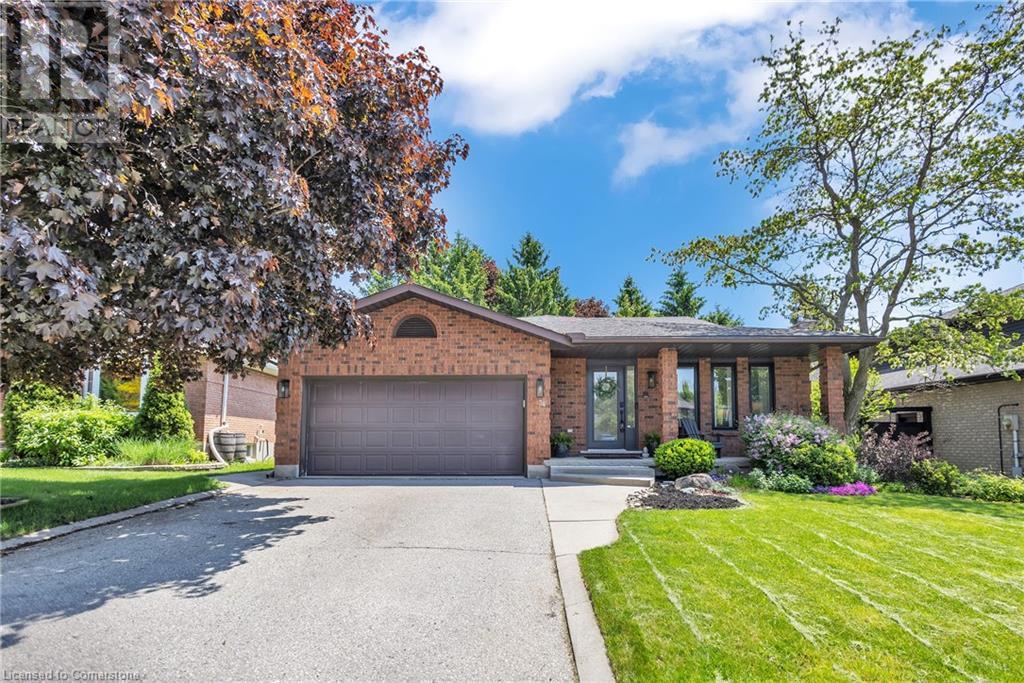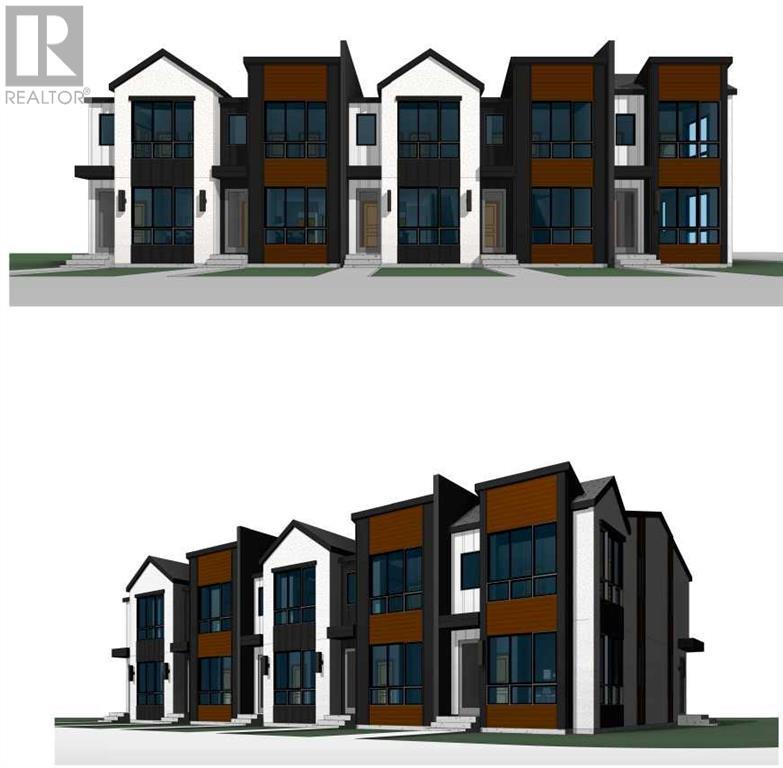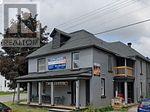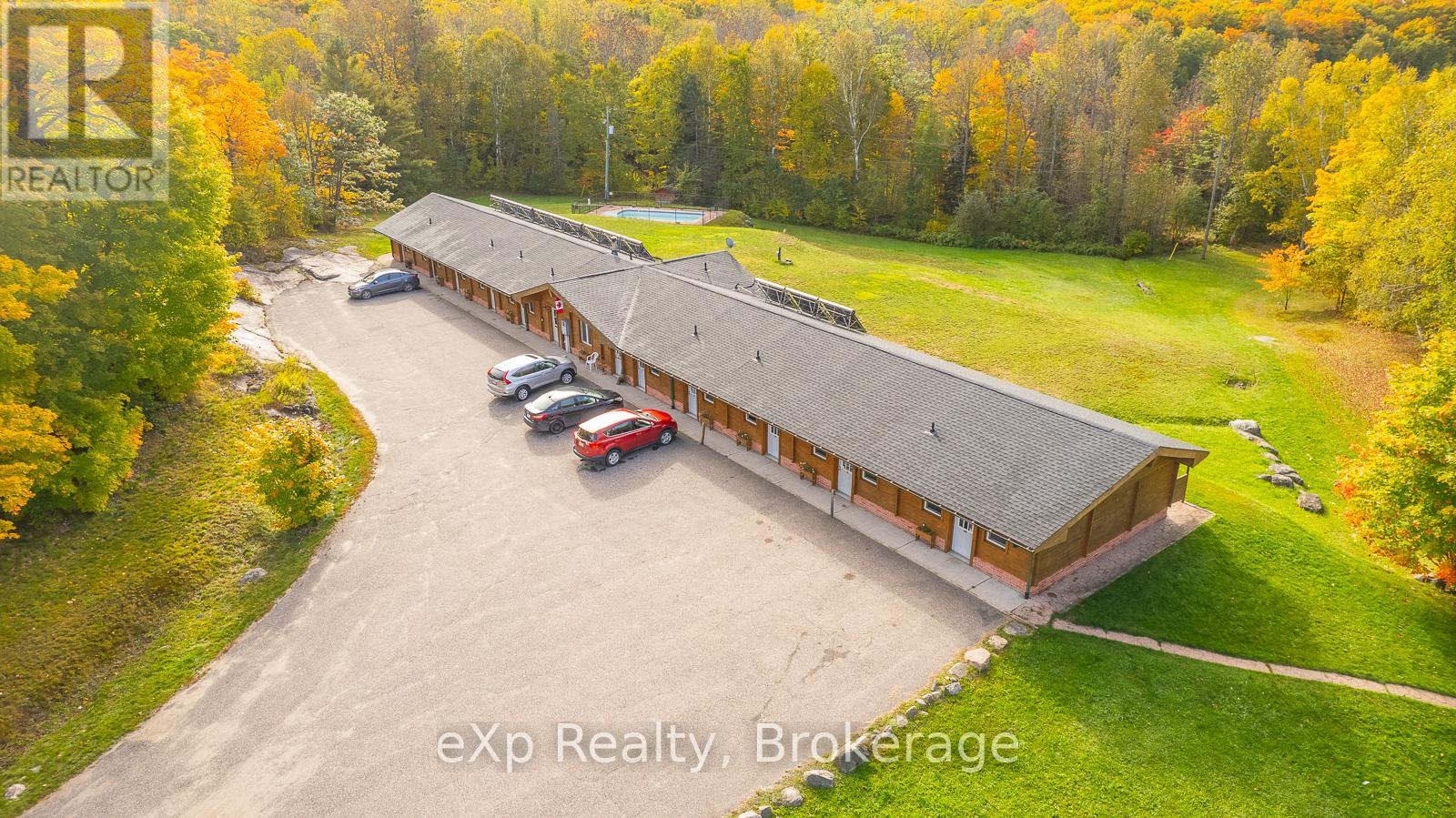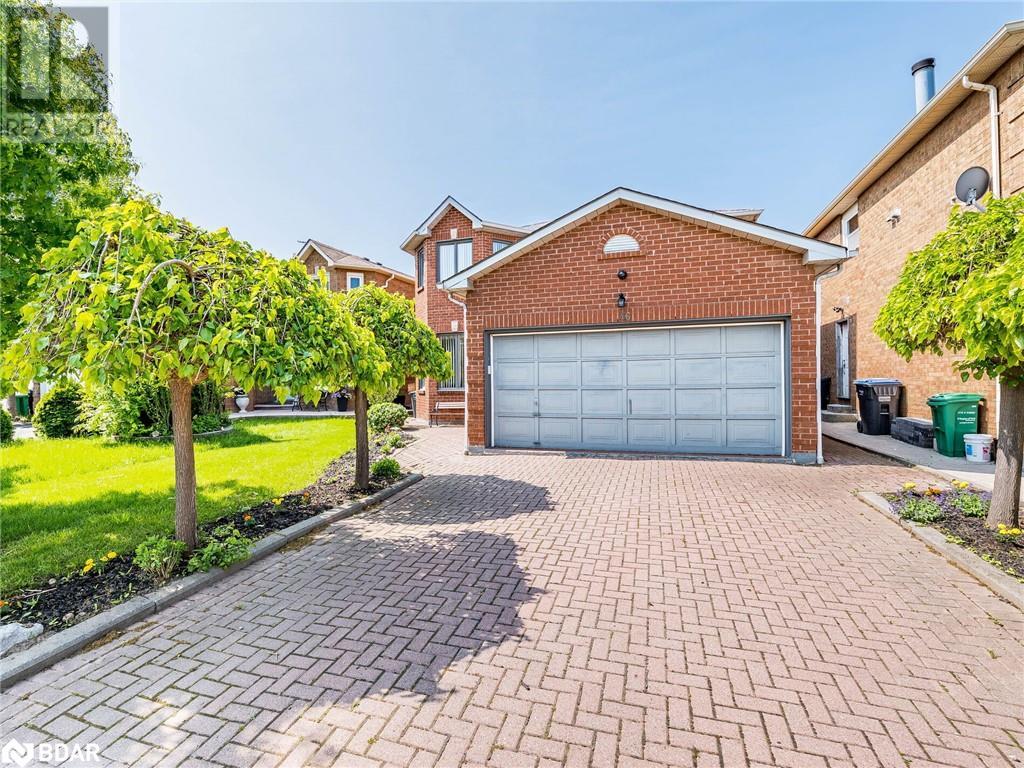34 Daimler Drive
Kitchener, Ontario
The secret to longevity might just be found in your own all-season backyard oasis! With a hot tub, cedar barrel sauna, and a cold shower, this home offers the ultimate spa experience — one your friends and neighbours will never want to leave. This exceptionally well-built, all brick custom backsplit features two primary bedrooms, each with its own walk-in closet and ensuite — ideal for multigenerational living or hosting guests in comfort and privacy. The thoughtful layout includes striking epoxy flooring throughout the entrance, powder room, kitchen, and casual dining area. The formal living and dining rooms, finished with elegant engineered hardwood, offer a refined space perfect for special occasions and entertaining. From the kitchen and informal dining area, enjoy a view overlooking the spacious family room, complete with a wood-burning fireplace — perfect for cozy evenings. Step directly from here into your private backyard retreat. Adjacent to the family room is one of the primary bedrooms with an ensuite featuring a relaxing shower and jet tub. Upstairs, you'll find three additional generously sized bedrooms, including a second primary suite with its own ensuite, plus a shared 4-piece bathroom. Movie lovers and gamers will fall in love with the basement, which boasts a large recreation room ready for entertainent systems and gaming setups with a 138'' screen. You’ll also find a fifth bedroom, a laundry room, and a storage area. To top it all off, the heated double-car garage with polyaspartic epoxy flooring is a man cave like no other — a truly standout feature! This is the home that just keeps on giving — a rare gem located in one of Kitchener’s most desirable neighbourhoods. Lackner Woods is loved for its trails, great schools, and unbeatable location with quick access to Highway 401, Cambridge, and Guelph via scenic backroads. This is the perfect home in the perfect area — don’t miss your chance! (id:60626)
Royal LePage Wolle Realty
0 Nw9-33-5w5
Sundre, Alberta
80 ACRES OF COMMERCIAL LAND! Boasting HALF A MILE OF HWY 22 FRONTAGE, this 80 acre parcel is part of the proposed Sundre Hills Area Structure Plan and offers the opportunity to be an integral part of the vision for this rural Alberta area. This portion of the ASP is designated for COMMERCIAL DEVELOPMENT and could host a variety of businesses to support the town as it grows. This ASP is very close to being finalized, and the commercial side of the land will likely be the first area to burst with development! Sundre is ripe with potential, with a diverse economy that spreads across numerous sectors: Agriculture, Forestry, Oil & Gas, Aggregate, Health Services and Tourism. Don't miss out on this 80 acre ground floor opportunity to be a part of the future! (Subject to subdivision approval from the Town of Sundre. Reference A2184656 for the full quarter section which is available as a whole.) (id:60626)
Coldwell Banker Vision Realty
Greater Calgary Real Estate
1225 25 Street Se
Calgary, Alberta
Investor/Builder Opportunity 62x120 Corner Lot With an Approved Development Plan (DP) for a 5 plex with 5 Legal Suites. The approved building permit would allow for 1380-1390 sq/ft with 2 bedrooms and 2-1/2 bathrooms on the upper floors with a legal basement suite with 1 bedroom having approximately 680sq/ft. The home on the property currently has 2 bedrooms up, with a living and dining room, a spacious kitchen and bathroom, Can be rented with some work required in the meantime before getting your Building Permit! Mostly land value and house is sold as is. Contact for more information! (id:60626)
Grand Realty
2679 Howard
Windsor, Ontario
STAND ALONE BUILDING WITH A 5 TON CRANE. 6,500 SQ FT FOR LEASE OR SALE. ALSO AVAILABLE FOR LEASE 2.5 ACRE FENCED YARD. ZONED FOR MANUFACTURING OR RETAIL USE. (id:60626)
Deerbrook Realty Inc.
20 Manorcrest Street
Brampton, Ontario
Welcome to 20 Manorcrest Street, a beautifully maintained 5-level backsplit home that's ready for you to move in and enjoy! This immaculate property sits on a mature lot with a private backyard that backs directly onto a park; talk about having nature as your neighbour! From the moment you arrive, you'll notice the pride of ownership in every detail. Recent exterior updates include a newer roof, sidewalk and patio, garage door, eavestroughs and soffits. There's even a shed with a cement base for extra storage. Step inside to discover a carpet-free interior that flows beautifully between living spaces. The large eat-in kitchen provides plenty of room for family meals and entertaining friends. With six bedrooms and two full bathrooms, there's space for everyone, whether you have a growing family or need room for a home office or gym. Perhaps the most appealing feature is the walkout to your private backyard oasis. Mature trees provide shade and privacy, creating the perfect setting for summer barbecues or quiet evenings outdoors. The newer A/C ensures you'll stay comfortable indoors even on the hottest summer days. The neighborhood offers the ideal balance of peaceful living with convenient access to everything you need. Don't miss this opportunity to own a quality-built home in one of Brampton's most desirable areas! (id:60626)
RE/MAX Twin City Realty Inc.
61016 Hwy 897
Rural Bonnyville M.d., Alberta
118-acre property, located just 10 minutes from Cold Lake. The home features an expansive kitchen, a dining room, living room featuring a gas fireplace, an office, and three good sized bedrooms, including a master suite with a walk-in closet and a 4-piece ensuite. A bonus room on the upper level provides an ideal space for flexibility. The basement is a perfect area for entertaining, with a living room warmed by a wood stove, a walkout to the yard, a wet bar area, two additional large bedrooms, a full bathroom, and plenty of storage. Equestrian enthusiasts will be thrilled with the impressive 70’x150’ indoor arena, perfect for year-round riding and training. The property also features a 50’x70’ heated barn, designed with 8 spacious stalls. Built for convenience, the barn includes a spectator area overlooking the arena, offering the perfect spot to watch the action unfold.Outdoors you'll find numerous pens, along with 6 automatic waterers.You'll also find a metal hay shelter providing protection for feed. (id:60626)
Sable Realty
10265 Twin Bays Road
Kuskanook, British Columbia
Lakefront paradise awaits in this stunning Kootenay Lake home! Boasting 180ft of sandy waterfront, this 3-bedroom, 2-bathroom property offers breathtaking views of Kootenay Lake and the Selkirk mountain range. Wake up to the serene beauty of the surroundings and enjoy the open floor plan with vaulted ceilings, large windows, and a spacious deck overlooking the water. Stay comfortable year-round with the new wood stove and, heat pump heating and cooling system. With a transferable marina license and a commercially zoned boat dock, this home offers great potential for extra income. Embrace lakeside living at its finest, complete with a vegetable garden and cool lake breezes. (id:60626)
Malyk Realty
802 Groomes Vista Road
North Qu'appelle Rm No. 187, Saskatchewan
This stunning 2,724 sq. ft. luxury home blends elegance, comfort, and modern convenience. Designed with meticulous attention to detail, this two-story masterpiece features four spacious bedrooms and three bathrooms with heated floors. Upstairs, each bedroom boasts its own ensuite, ensuring ultimate privacy and comfort. The heart of the home is the gourmet kitchen, equipped with high-end appliances, quartz countertops, and a large island with ample storage, making it a dream for cooking and entertaining. The living room is breathtaking, with soaring 30-foot floor-to-ceiling windows that flood the space with natural light and provide panoramic views. At the top of the stairs, a spacious great room overlooks the serene lake, offering a perfect retreat. The master suite is a true sanctuary, featuring a cozy fireplace, a luxurious five-piece ensuite, and a walk-in closet. Step out onto the 14’x21’ covered deck—an ideal spot to enjoy your morning coffee while taking in the stunning surroundings. Designed for year-round enjoyment, the outdoor living spaces are equally impressive. Off the kitchen, a 14’x21’ screened-in patio features power screen openers, four radiant heaters, and a fireplace, creating a perfect space to entertain or unwind while watching television. With 805 sq. ft. of deck space, there’s no shortage of areas to relax and enjoy the outdoors. At the water’s edge, a custom bar and firepit area provide the perfect setting for entertaining after a day of boating or water activities. This home is fully wired for audio and video, integrating Control4 smart home technology for seamless automation throughout. Completing the package is an oversized three-car garage, offering ample storage and convenience. This extraordinary home is designed for those who appreciate luxury, technology, and a seamless indoor-outdoor lifestyle. Luxury lake homes like this rarely come for sale. Don't miss your opportunity—schedule your private viewing today. (id:60626)
Stone Ridge Realty Inc.
19 Lake Avenue W
Carleton Place, Ontario
Downtown Carleton Place Commercial Retail Opportunity that is newly renovated! Unlock the potential of this freshly renovated office suite in the heart of downtown Carleton Place, just one block from vibrant Bridge Street town's main commercial corridor. Located in a professionally updated building, this suite is delivered in vanilla shell condition, providing a clean, open canvas ready for your business vision. Ideal for professional services, wellness practitioners, or creative studios, with on-site parking offering convenience for both staff and clients. The location is easily accessible from Highway 7, with direct routes via Lake Ave W and Victoria St.A rare chance to customize your space in a growing downtown core. Don't miss out! (id:60626)
RE/MAX Hallmark Jenna & Co. Group Realty
5333 Highway 124 Highway
Magnetawan, Ontario
A Lakeside Paradise ~ Multiple revenue streams. Welcome to Quiet Bay Inn & Cafe (Business and Personal Residence Package). Two listings offered as one purchase. Nestled among the forest on the shores of beautiful Ahmic Lake, Quiet Bay Inn & Cafe promises peace and tranquility with all modern conveniences situated on 16.4 acres. Relax on Ahmic Lake - enjoy swimming, boating, canoeing, kayaking plus excellent fishing! Create iconic Canadian family memories! This stunning cedar Panabode oasis features a 10 suite Inn, vaulted ceilings, 4 with kitchenettes, 2 are wheelchair accessible. This four season Inn with in-ground pool showcases the best of Magnetawan - ATVing, Snowmobiling, fishing, lakefront, hiking trails - just 8km West of the historic Village of Magnetawan. Extra revenue available as the 1068 sq ft cafe is currently serving breakfast & lunch - cater to the Inn guests and the community, this successful business also has a 768 sq ft, 2 bedroom cottage on the grounds, ideal for added income or staff housing. Excellent ratings, high standard of cleanliness , ease of access via Hwy 124. Book your private showing today, by appointment only. (id:60626)
Exp Realty
56 Cannon Crescent
Brampton, Ontario
Calling all young families looking to upsize. Welcome to 56 Cannon Crescent, a spacious and well maintained 2-storey all brick home in Brampton's desirable Fletcher's West neighbourhood. Situated on a large pool-size lot, this 4-bedroom, 3-bath home offers over 2,300 sq ft of comfortable living space ideal for growing families. The main floor features an open-concept layout with a bright living room, dining room, spacious family room with a gas fireplace, and a large eat-in kitchen with ample cabinetry. A large laundry room with closet and direct access to the double car garage adds convenience to daily living. Upstairs, you'll find a large main bathroom, four well-sized bedrooms, including a primary suite with double closets, and a full 5 piece ensuite bath. The unfinished basement offers endless potential for customization. This home has been lovingly cared for by the original owner since 1989. It is move-in ready or it can be easily updated to reflect your personal taste and lifestyle. Conveniently located near schools, parks and trails, and within walking distance to plazas, schools, and public transit. Enjoy the convenience of being a short drive to Shoppers World, and 7 minutes to Sheridan College, and close proximity to Hwy 407/401. Whether you're a first-time home buyer, an upsizer, or an investor, this solid home is the one for you. Don't miss this opportunity to own a well-kept home in a family-friendly community! (id:60626)
Right At Home Realty
56 Cannon Crescent
Brampton, Ontario
Calling all young families looking to upsize. Welcome to 56 Cannon Crescent, a spacious and well maintained 2-storey brick home in Brampton's desirable Fletcher's West neighbourhood. Situated on a pool-size large lot, this 4-bedroom, 3-bath home offers over 2,300 sq ft of comfortable living space ideal for growing families. The main floor features an open-concept layout with a bright living room, dining room, spacious family room with a gas fireplace, and a large eat-in kitchen with ample cabinetry. A large laundry room with closet and direct access to the double car garage adds convenience to daily living. Upstairs, you'll find a large main bathroom, four well-sized bedrooms, including a primary suite with double closets, and a full 5 piece ensuite bath. The unfinished basement offers endless potential for customization. This home has been lovingly cared for by the original owner since 1989. It is move-in ready or it can be easily updated to reflect your personal taste and lifestyle. Conveniently located near schools, parks and trails, and within walking distance to plazas, schools, and public transit. Enjoy the convenience of being a short drive to Shoppers World, and 7 minutes to Sheridan College, and close proximity to Hwy 407/401. Don't miss this opportunity to own a solid, well-kept home in a family-friendly community! (id:60626)
Right At Home Realty

