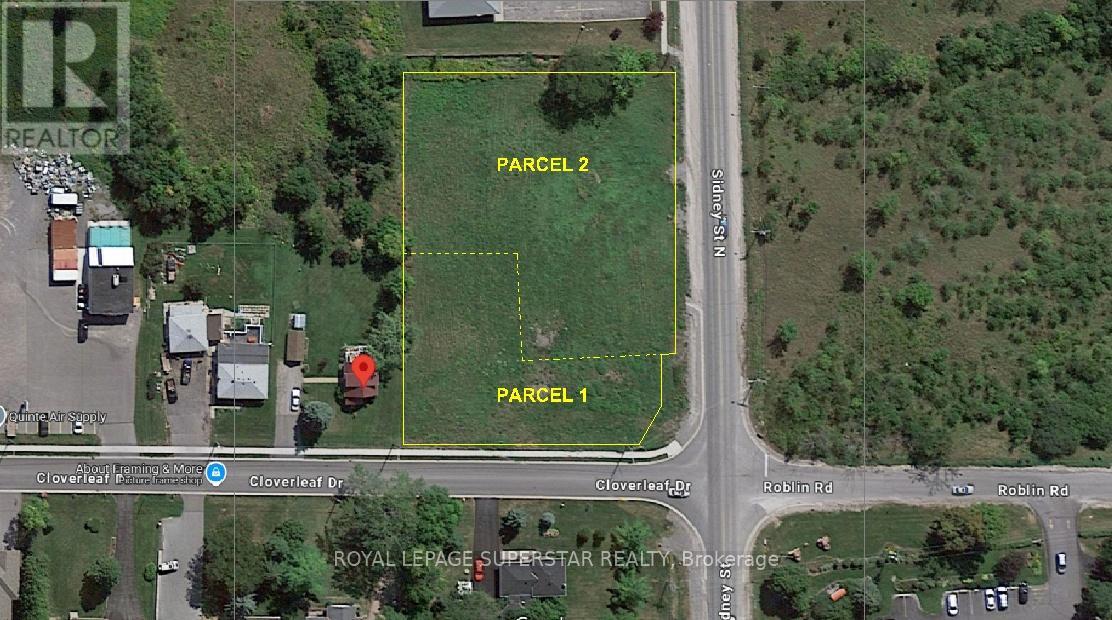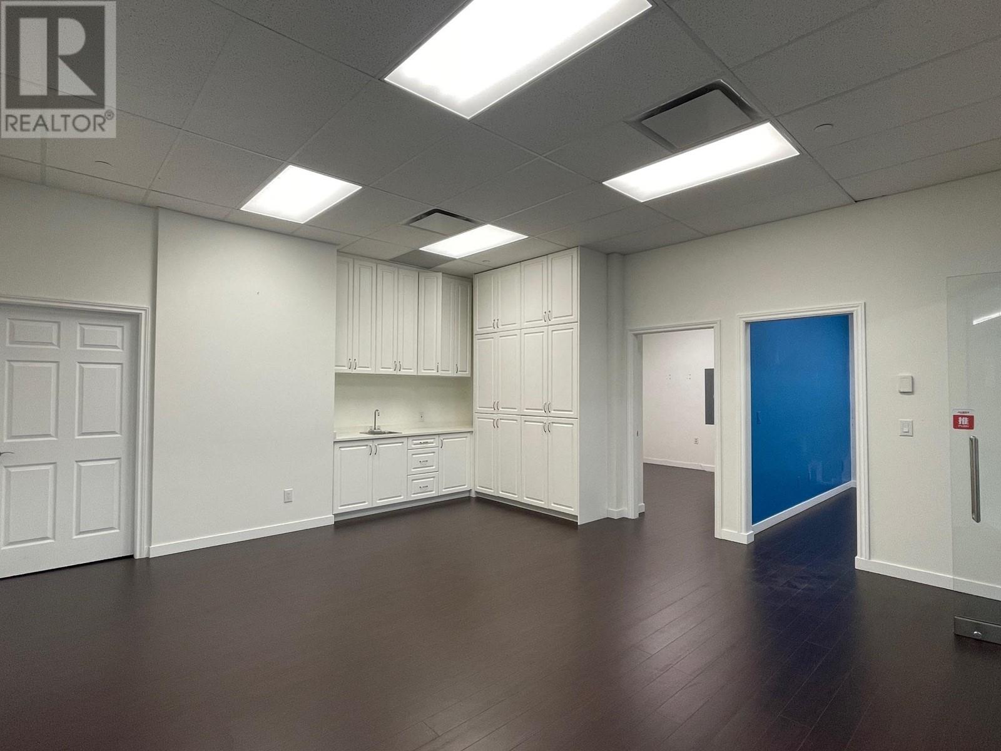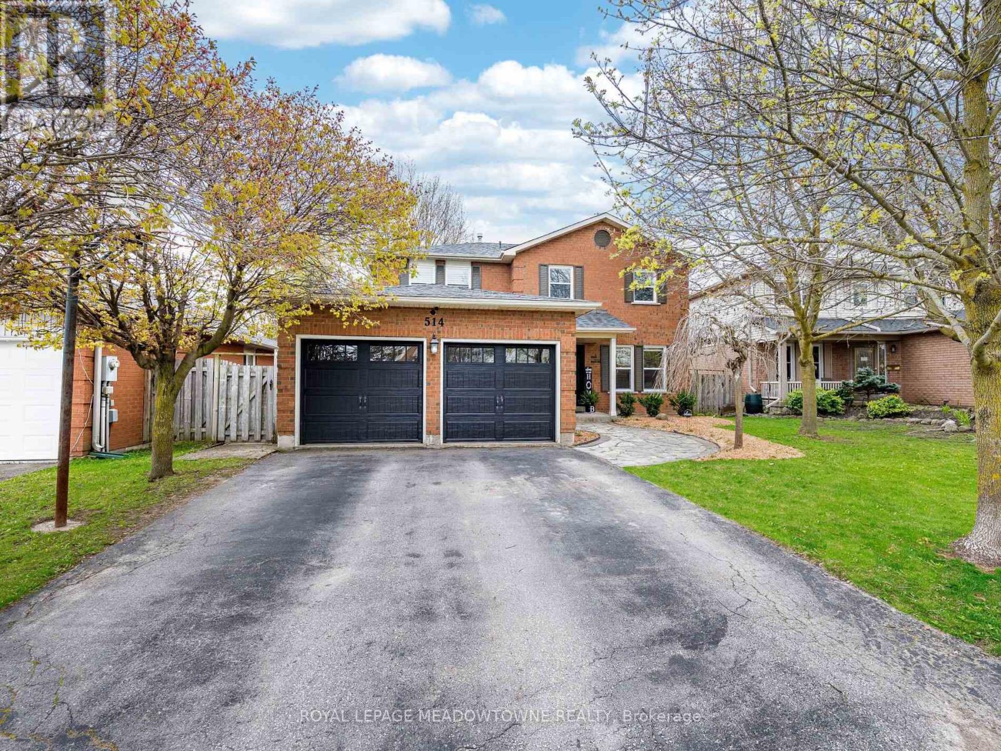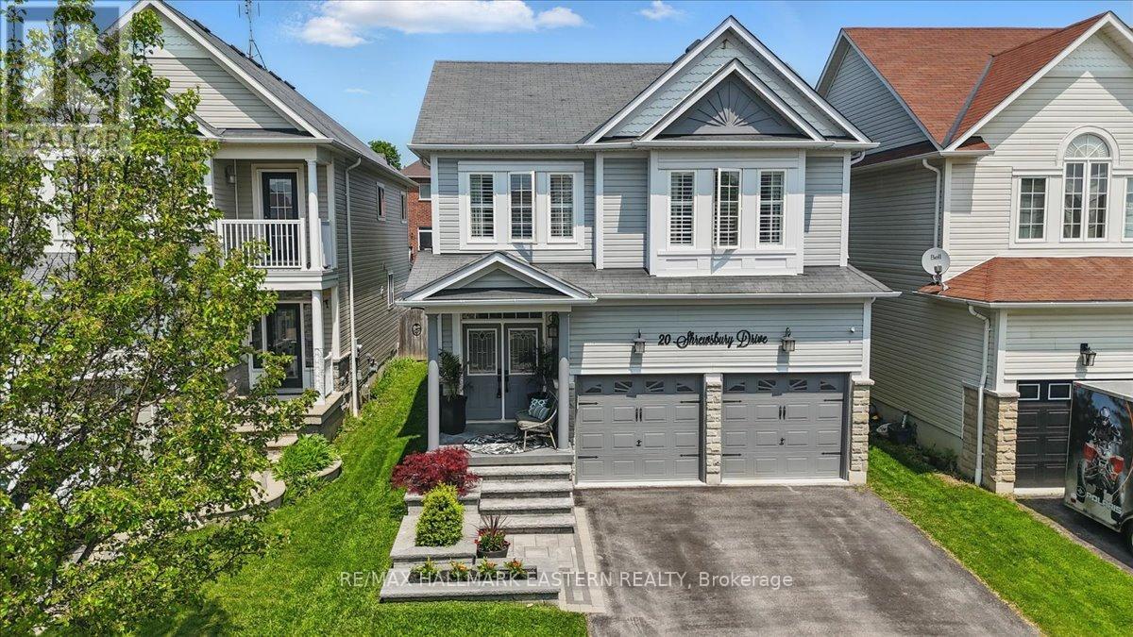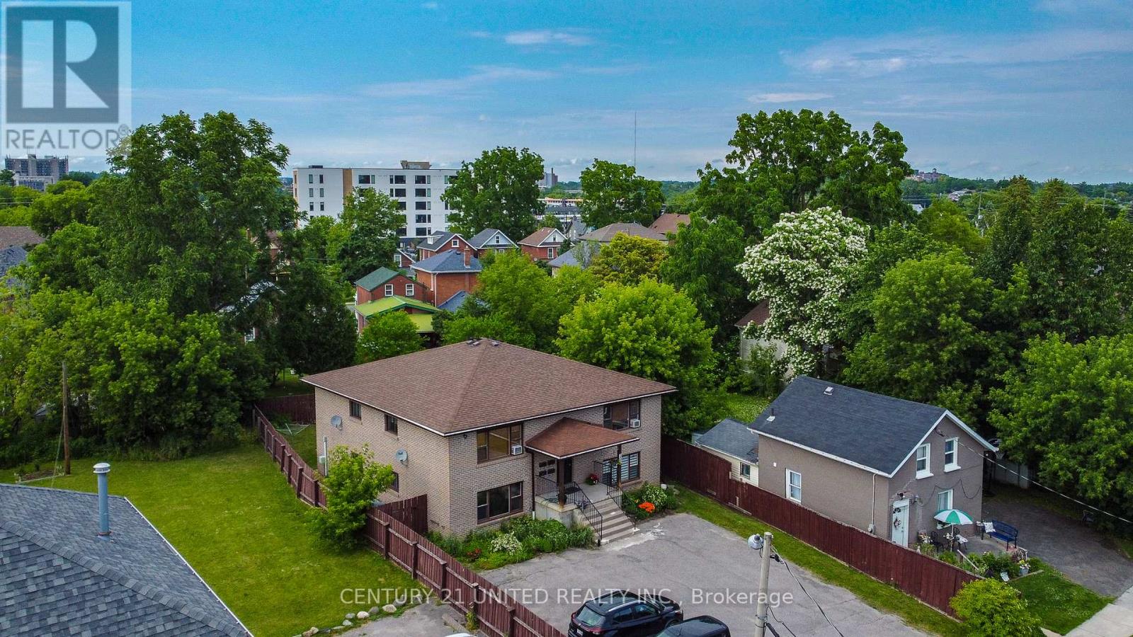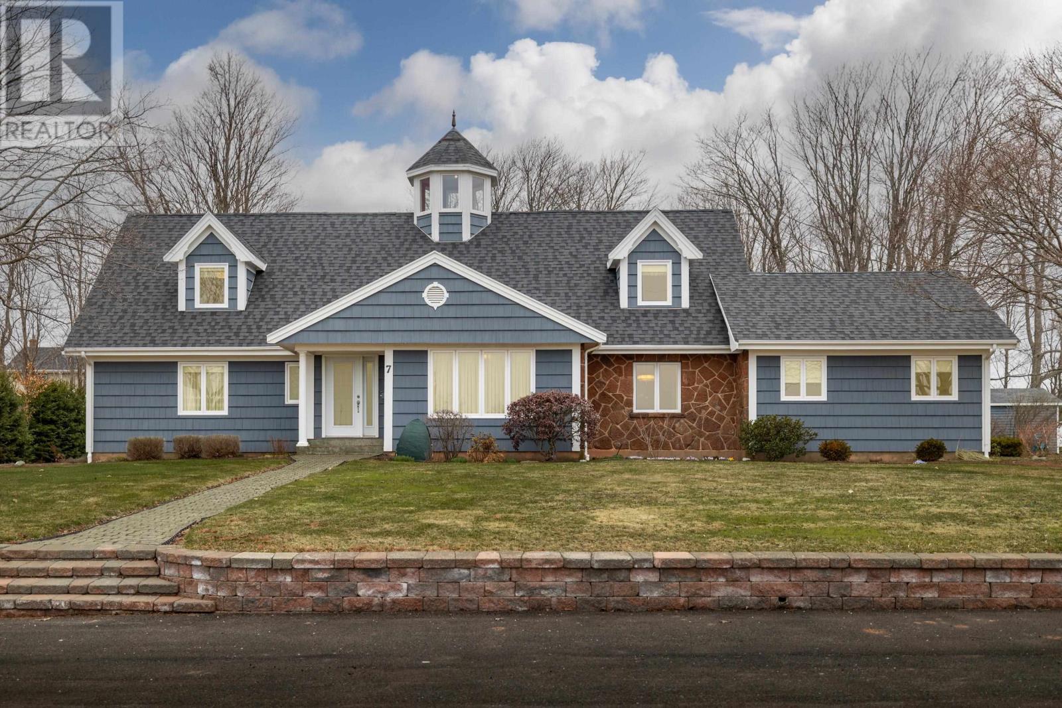4378 Shelbourne St
Saanich, British Columbia
Welcome to this versatile family home offering 5 bedrooms and 4 bathrooms in a prime, central location! The upper level boasts a bright and functional layout with a spacious living room, cozy family room, and a well-appointed kitchen. Three bedrooms are conveniently located on this level, including a primary bedroom with a private ensuite. cThe lower level provides incredible flexibility with a 2-bedroom in-law suite or mortgage helper, along with additional potential for a bachelor or 1-bedroom suite—perfect for extended family or rental income. Situated just half a block from UVic and minutes from top-rated schools, parks, shopping malls, and the library, this property offers unmatched convenience. Recent renovations include beautiful oak hardwood floors, modern vinyl windows, updated baseboards, and more. Don't miss this opportunity to own a charming, upgraded home in an unbeatable location! (id:60626)
Nai Commercial (Victoria) Inc.
900 Sidney Street N
Quinte West, Ontario
Legal Description of property 1- PT LT 26-27 PL 22 LEMOINE AS IN QR579233; BELLEVILLE; COUNTY OF HASTINGS. Measurements: 135.59 t x 247.92 ft x 239.88 ft x 159.52 ft x 99.93 ft x 94.86 ft (As per Geowarehouse) 2- PT LT 27 PL 22 LEMOINE PT 1, 21R10050; BELLEVILLE; COUNTY OF HASTING. Measurements: 94.86 ft x 99.93 ft x 169.09 ft x 193.72 ft x 38.32 ft x 46.05 ft x 122.59 ft (As per Geowarehouse) Additional notes 1- Property has 2 fire hydrant (1 Cloverleaf drive & 1 on Sydney street) 2- 2 Gas line outlet observed (1 Cloverleaf drive & 1 on Sydney street) 3- Property is zoned as C1-8 Below are permissible A- Business, shall be limited X B- Administrative & Professional Offer C- A retail commercial establishment D- A Convenience store Taxes for 2024 are below 1- $4386.83 2- $3170.32 (id:60626)
Royal LePage Superstar Realty
3035/3030/3025 4000 No. 3 Road
Richmond, British Columbia
Rare opportunity to own three fully renovated retail units in the heart of Richmond at Aberdeen Square, directly connected to the Aberdeen SkyTrain Station. Offering approx. 1,000 sq.ft. of premium commercial space with 5 private rooms, water hookups, sinks, cabinetry, and central A/C'ideal for spa, medical, education, consulting, or retail/office use. This turnkey space features modern laminate flooring and high-end finishes throughout. Includes 3 designated parking decals plus access to ample free mall parking. Available for sale or lease, perfect for business expansion or solid investment returns in a high-traffic, high-demand location. (id:60626)
Sotheby's International Realty Canada
(West Side) - Part Of 484 Carlisle Street
Saugeen Shores, Ontario
Envision owning a versatile estate in the heart of picturesque Saugeen Shores, blending the potential for various business ventures. This property has been suggested for hosting elegant weddings, operating as a high-end Airbnb, & functioning as a fully licensed inn, appealing to boutique motel investors and entrepreneurs. Strategically located for the perfect balance of serene countryside charm and convenient access to major Ontario towns and attractions, this property stands out as a prime venue for weddings or corporate gatherings. Its expansive, beautifully kept gardens provide an idyllic setting for special occasions, while its potential for high-end accommodations meets the growing demand in the lucrative short-term rental market. For boutique motel investors, this offers a unique chance to create a distinctive hospitality experience, thanks to extensive customization opportunities. The property's appeal is magnified by the stunning natural scenery and cultural richness of the Grey-Bruce area, making it a captivating destination for travelers and a promising investment. Step outside to be mesmerized by the Saugeen River, mature trees, a large spring-fed pond, & entertainment quarters featuring a large 11-person hot tub & magnificent fireplace. This turnkey opportunity is not just a business venture but a chance to become part of a community, with a local elementary school nearby enhancing its family-friendly appeal. This adds a layer of attractiveness for investors and entrepreneurs looking to tap into a market that values educational convenience, making it a fully furnished home & business opportunity awaiting your personal touch. (id:60626)
Keller Williams Realty Centres
(East Side) - Part Of 484 Carlisle Street
Saugeen Shores, Ontario
STORE BUILDING NOW LEASED WITH $5000+ MONTHLY!! Explore this exceptional investment opportunity offering financial assistance upon request. Envision owning a versatile Commercial building in the heart of picturesque Saugeen Shores. This sophisticated and well-maintained space is rented to an outdoor adventure store complete with retail front, shuttle buses, trailers, and equipment. Strategically located for the perfect balance of serene countryside charm and convenient access to major Ontario towns and attractions. Step outside to be mesmerized by the Saugeen River, mature trees. This turnkey opportunity is not just a great investment, imagine your business venture running alongside to become part of a community, with a local elementary school nearby enhancing its family-friendly appeal. This adds a layer of attractiveness for investors and entrepreneurs looking to tap into a market that values educational convenience, making it a great investment opportunity awaiting your personal touch. (id:60626)
Keller Williams Realty Centres
514 College Avenue
Orangeville, Ontario
Welcome to this beautifully renovated 4+1 bdrm, 4-bathroom home located in Orangevilles highly sought-after Credit Meadows neighbourhood. This all-brick Prestwick model offers Approx 3000 sqft of living space & sits on a generous 47-foot-wide lot. A charming stone walkway leads to the covered front porch, ideal spot for your morning coffee while seeing the kids off to school. Inside, the main floor features a formal living & dining room w/ front yard views & a separate family room w/ a cozy corner fireplace perfect for family movie nights. The stunning eat-in kitchen is a showstopper, boasting granite countertops, custom cabinetry & views of the private backyard. From here, multiple walkouts lead to a multi-tiered deck & a custom pergola with an outdoor fireplace ideal for entertaining. Also on the main floor, you'll find a mudroom with garage access and a spacious laundry area. A circular staircase leads to 4 spacious bdrms & a beautifully renovated main bath. The large primary suite includes a fully updated ensuite featuring double sinks, an oversized walk-in shower & plenty of storage. Finished basement is designed for entertaining, complete w/ an impressive wet bar, gas fireplace, custom cabinetry, pot lights, a 5th bdrm, & full bathroom ideal retreat for watching the game or hosting friends & family. This home truly shows like a model and is move-in ready. Upgrades include: roof (2021); new windows & patio French sliders; new front door /side light(2021) ; installed insulated garage doors 2019; high end vinyl flooring - throughout; new wood stairs/iron pickets/new railings; 2014 kitchen windows and patio doors; new heat pump & AC (2023); new furnace (Nov 2023); fully renovated ensuite, California shutters (kitchen /2 Bedrooms); keyless entry; painted in neutral tones & new trim installed; pot lights through main floor & basement; built in closets for main bedrooms, and more! (id:60626)
Royal LePage Meadowtowne Realty
3746 358 Highway
South Scots Bay, Nova Scotia
Set on 18.9 acres overlooking the Bay of Fundy, this 8-year-old custom-built home blends timeless design with spectacular views. A long private driveway leads to a beautifully landscaped property and a welcoming covered front porch. The moment you step inside you're instantly drawn to the viewwhile vaulted ceilings, hardwood floors, a stunning stone fireplace, and floor-to-ceiling windows fill the main living area with warmth and light. The kitchen features extensive cabinetry, display shelving, and a large island, opening into a spacious dining area. The main floor offers a luxurious primary suite with en-suite, plus laundry, mudroom, and powder room. Upstairs includes a bonus loft space with its own deck access, two additional bedrooms, and a full bath. The fully finished lower level features a 4th bedroom, full bath, large rec room, and a roughed-in area ideal for a future suite. Outside, enjoy private trails, a tranquil pond with goldfish, and thoughtfully landscaped grounds that complete your peaceful retreat. Welcome home! (id:60626)
Parachute Realty
20 Shrewsbury Drive
Whitby, Ontario
Picture-Perfect in Brooklin This beautifully maintained 2-storey stunner is nestled in one of Whitby's most desirable family neighbourhoods and its everything you've been waiting for. From the moment you arrive, the curb appeal sets the tone. Inside, you're welcomed by elegant engineered hardwood, a bright and spacious layout, and thoughtful upgrades throughout. The heart of the home is the updated eat-in kitchen complete with quartz counters, abundant cabinetry, stainless steel appliances, and a gas stove that will thrill any home chef. The open-concept living and dining space is ideal for entertaining, featuring a cozy gas fireplace and built-in cabinetry that adds both charm and function. Upstairs, you'll find three generous bedrooms, including a spacious primary retreat with a walk-in closet and a luxurious ensuite offering a soaker tub and tile enclosed shower. The fully finished lower level adds even more versatility with a spacious rec room, durable vinyl flooring, a convenient 2-piece bath, and laundry area. Step outside to your backyard oasis tidy, fenced, and complete with a deck, gazebo, and privacy wall. Whether you're hosting summer BBQs or enjoying your morning coffee, this space was made to be enjoyed. Meticulously maintained and move-in ready, this home is the total package with curb appeal and in a prime location. A complete pleasure to show. (id:60626)
RE/MAX Hallmark Eastern Realty
200 Lake Street
Peterborough Central, Ontario
Attractive all brick 2 storey legal 4 plex. Three 2-bedroom units and one 1-bedroom unit are all spacious and nicely appointed. Each have front door entries and rear exit doors to the fully fenced, private backyard. All apartments have indoor and outdoor storage. Separate hydro meters. 5 car paved parking lot. Easy walk to Little Lake and downtown. An excellent opportunity for multi-generational living. (id:60626)
Century 21 United Realty Inc.
375533 6th Line
Amaranth, Ontario
Discover the potential of this expansive 78+ acre parcel of vacant land located in the heart of Amaranth, Ontario, part of the highly desirable Dufferin County. With approximately 40 to 45 acres of fertile, workable farmland and a creek running through, this property offers an excellent opportunity for agricultural use, hobby farming, or future investment. Nestled within a strong and vibrant rural community, the land is surrounded by picturesque countryside and well-established farms. Enjoy the peaceful charm of country living while being conveniently located just minutes from the thriving towns of Orangeville, Grand Valley, and Shelburne. Whether you're expanding your farming operation, looking to build your dream rural estate, or investing in a rare piece of Ontario farmland, this property is not to be missed. (id:60626)
Century 21 In-Studio Realty Inc.
7 Glynwood Drive
Sherwood, Prince Edward Island
Welcome to 7 Glynwood Drive - an iconic, one-of-a-kind home in one of the nicest established areas of the city. Situated on an extra-large lot facing a park, this custom-built property has had just one owner and showcases exceptional craftsmanship and pride of ownership throughout. The main floor offers a spacious and thoughtfully designed layout with an open-concept kitchen and family room featuring quartz countertops, high-end appliances, and custom cabinetry by Joe Dunphy. With cork floors, in-floor heat, and top-quality finishes, comfort and elegance go hand in hand. Also on the main level: a formal living and dining room, a large walk-in pantry, laundry/sewing room, full bath, private office, and a primary suite with dual en suites and walk-in closet - an incredibly unique and luxurious feature. Upstairs, you?ll find three generously sized bedrooms and a full bath. The lower level is wide open, offering endless potential with high ceilings, upgraded systems including a high-efficiency furnace, Roth oil tank, upgraded electrical, and a fully wired generator panel for peace of mind. Attached double garage, lush green surroundings, and walking distance to schools and UPEI complete this rare offering. All measurements approximate. (id:60626)
Century 21 Colonial Realty Inc
26 - 4035 Hickory Drive
Mississauga, Ontario
Welcome to 4035 Hickory Drive in Mississauga an exceptional opportunity for families seeking a Brand New Over 1,600 sqft Luxury End Unit Town - that feels just like a Semi. Here is your chance to own the largest home in this complex located desirable high-end and mature community, Enjoy a commanding street-front presence and convenient access, a true stunner that is like no other. Natural light pours in through oversized windows on every level, creating a warm and airy atmosphere throughout. Inside, the home features a well-thought-out floor plan with three bedrooms and a functional den/home office, and a large, well-appointed kitchen. The kitchen is a true highlight, offering extensive cabinetry, ample counter space, a spacious pantry for exceptional storage, and the potential to add an eat-in island perfect for family living or entertaining. A large balcony connects the living room and den, offering a seamless indoor-outdoor flow that enhances everyday comfort and livability. The home also boasts a bright open stairwell leading to a private upper-level terrace, nearly twice the size of others in the complex ideal for a second seating area, outdoor dining, or a pergola. The primary suite includes its own private balcony, creating a peaceful retreat. Additional standout features include two dedicated parking spaces a rare and highly sought-after feature along with a heat recovery ventilation (HRV) system and tankless water heater, offering energy efficiency and long-term comfort. Ideally located for family life, this home is just minutes from major highways including the 403, 401, and QEW, providing quick access across the GTA. It's walking distance to top-rated public and Catholic schools, and close to parks, playgrounds, and green spaces. Everyday essentials, grocery stores, and premier shopping at Square One are also just minutes away. With public transit and the upcoming LRT line nearby, commuting is simple and efficient. (id:60626)
Royal LePage Signature - Samad Homes Realty


