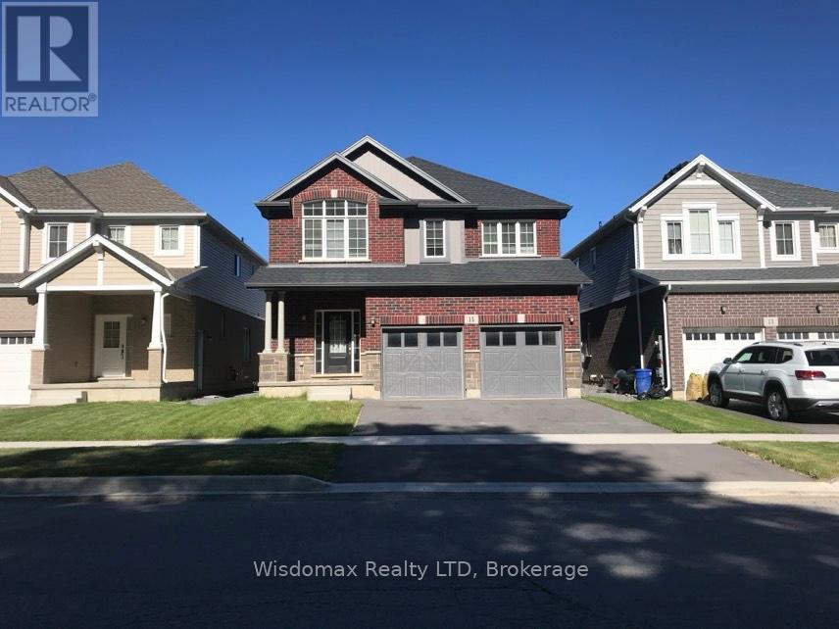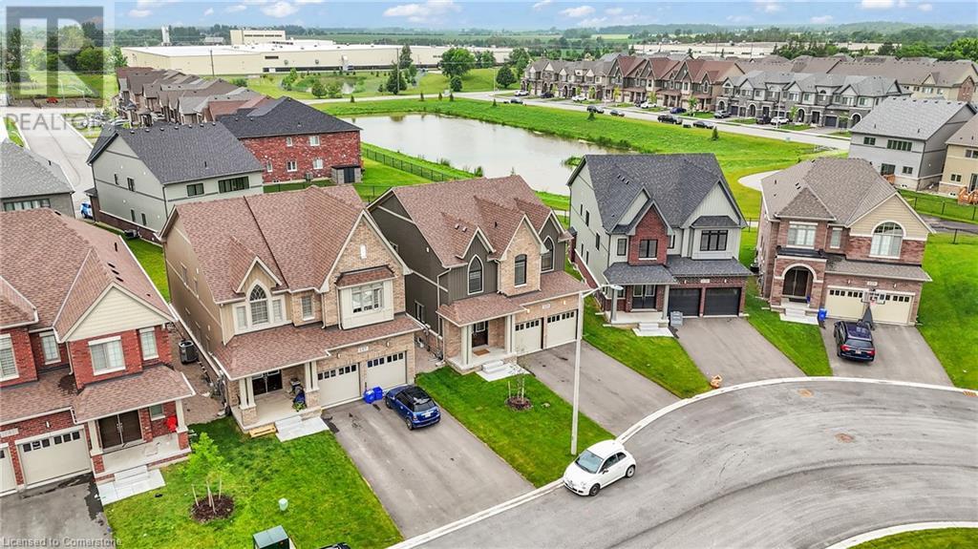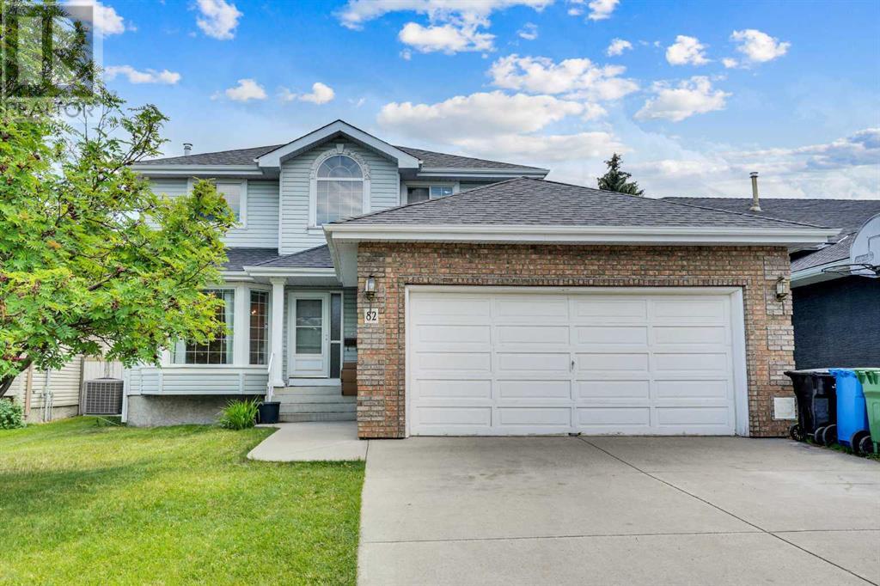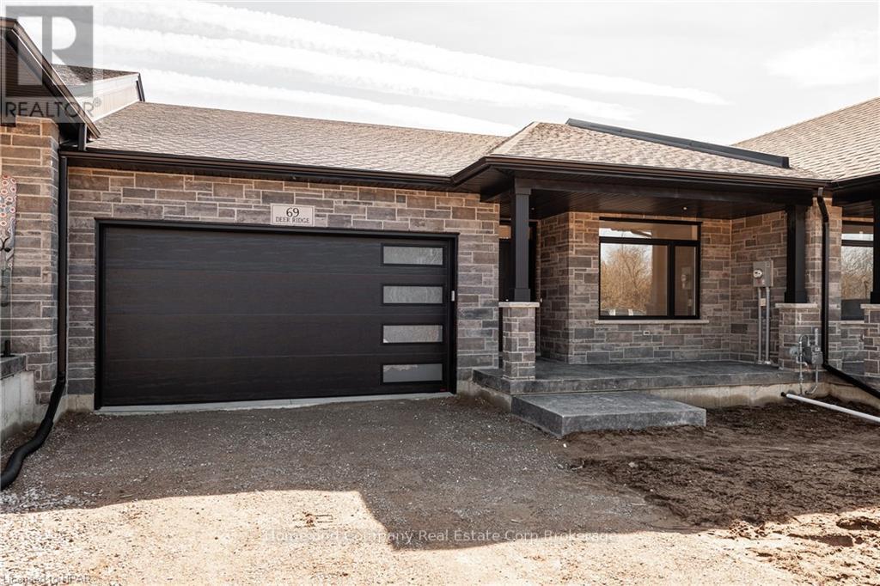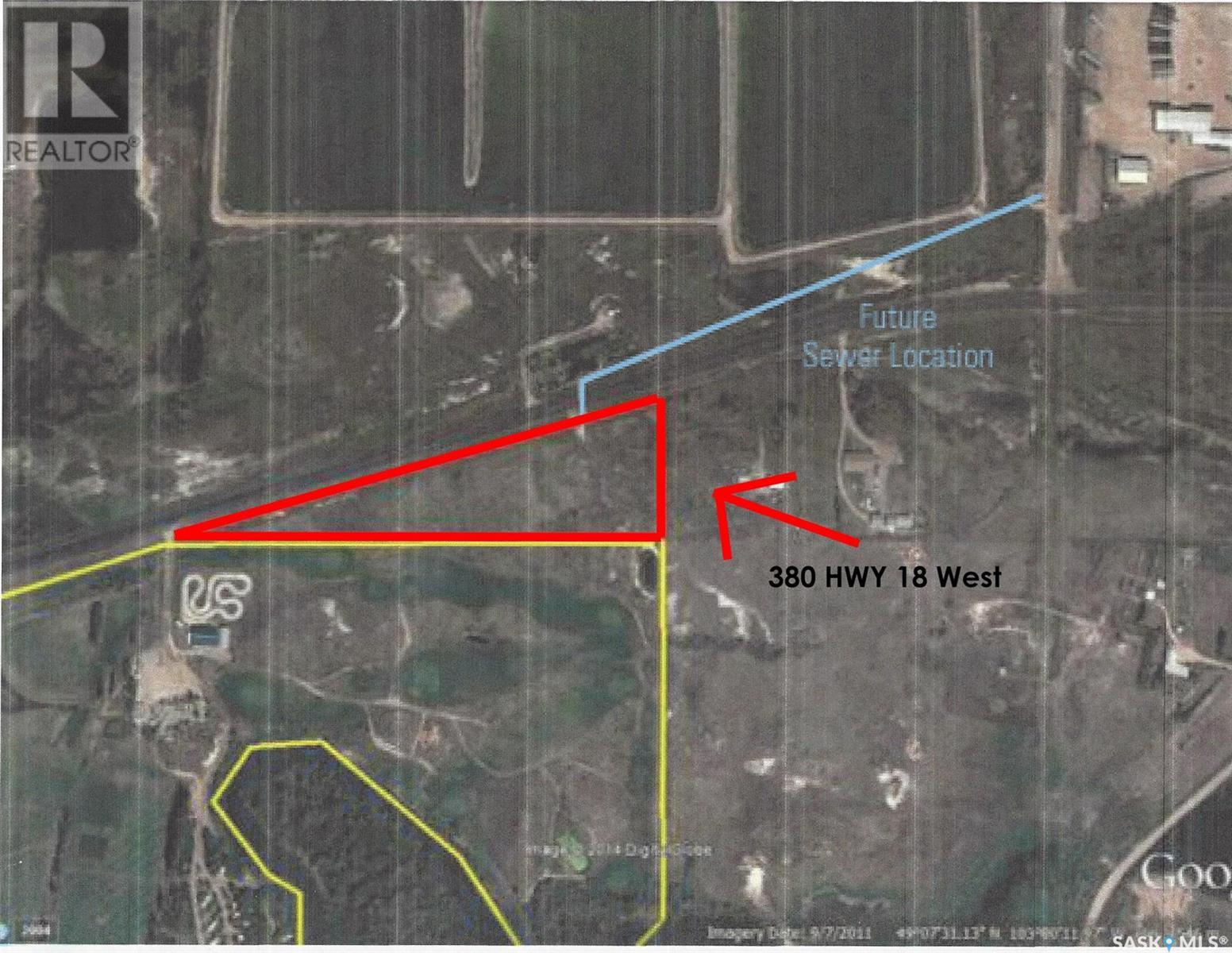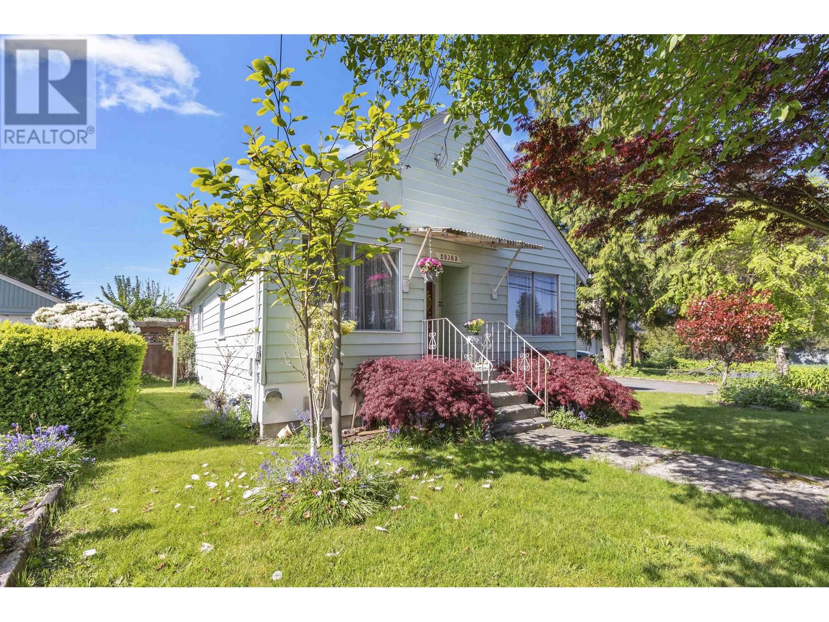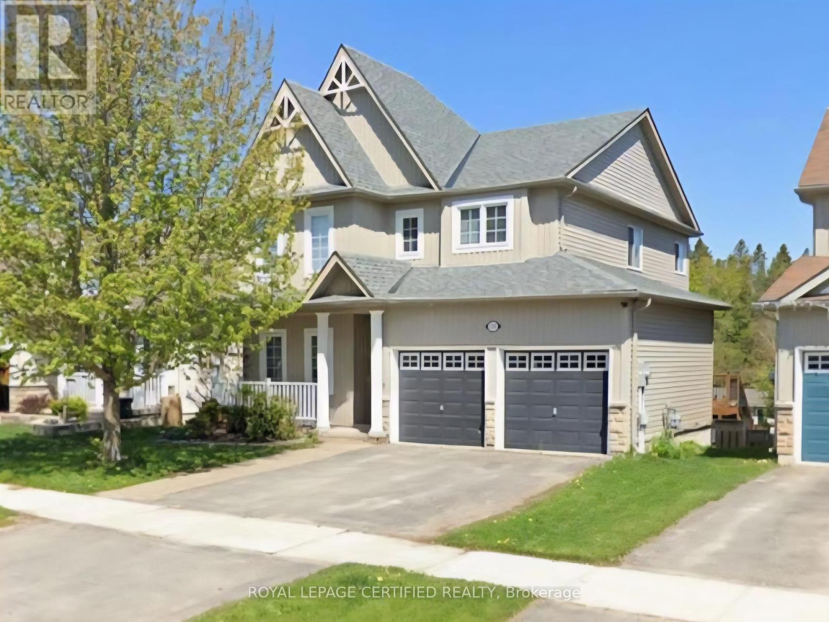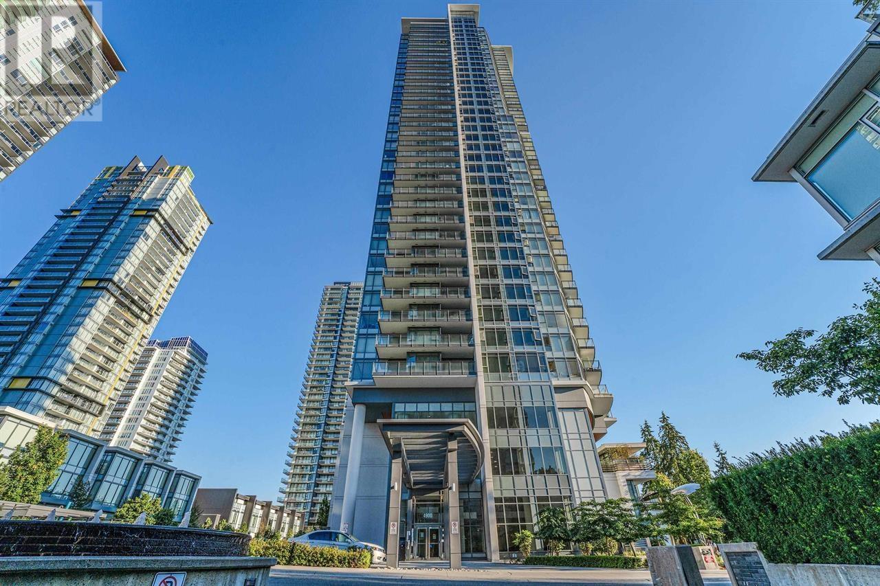517792 Concession 5 N
Meaford, Ontario
Welcome to your own private Country Escape, just 10 minutes from the heart of Owen Sound. Perfectly situated on over 2.5 acres at the end of a quiet, dead-end road, this custom-built bungalow - designed by Laurens Wit - offers peace, privacy and timeless style in an idyllic rural setting. Warm and welcoming, this thoughtfully designed home features rich hardwood flooring, wood beam ceiling accents and an open-concept layout ideal for both everyday comfort and effortless entertaining. The main level offers spacious and bright living and dining areas, anchored by a well-appointed kitchen with stainless steel appliances, a peninsula breakfast bar and ample cabinetry. The primary bedroom is a cozy retreat with a large walk-in closet, a lovely second bedroom, generous 5-piece bathroom and convenient laundry area round out the main floor. Step outside through a classic walkout to a large rear deck perfect for relaxing and soaking in the beauty of your surroundings. Watch the sunset through the treetops or enjoy a morning coffee while surrounded by nature. The finished lower level extends your living space with a bright recreation room, walkout to a covered patio, an additional bedroom, a cozy den and a dedicated home office or hobby room; ideal for remote work or creative projects. Storage is abundant with an attached double garage with inside entry, plus a handy garden shed for all your tools and outdoor gear. Love the outdoors? You will enjoy nearby access to hundreds of acres of conservation lands and scenic trails for year-round adventures. It's a lifestyle surrounded by beauty, privacy and comfort. With its stunning natural surroundings and thoughtful design, this property offers more than just a home; it offers a lifestyle to cherish. (id:60626)
Chestnut Park Real Estate
15 Winterberry Boulevard
Thorold, Ontario
Welcome To 15 Winterberry Blvd! A Beautiful Two-Story Home In a New Developing Area Of The City Of Thorold. Brand New Appliances, Natural Hardwood Floor, Large Bedrooms And Living Spaces, Everything Is Well Planned In This House. Open Concept Design, Plentiful Upgrades, High-Quality Finishing Throughout. This 4-Bed 2.5-Bath Two-Story House Offers Over 2400 Sqf Luxury Living Space. The Main Floor Features A Foyer, Which Leads To A Two-Piece Powder Room, A Dining Room, A Bright, Airy Living Room With Plentiful Space For a Large Family Gathering, A Gorgeous Kitchen With Double Sliding Doors To The Backyard, A Nicely Planned Mud Room That Connects To The Double-Door Two-Car Garage. The Hardwood Stairs Lead To The Second Floor, Which Offers One Beautiful Loft, One Master Bedroom With Its Own 4-Piece Ensuite, Three Well-Sized Guest Bedrooms, A Third Bathroom, As Well As A Spacious Laundry Room. Hardwood Floor Throughout Of The Living Areas, Offering Quality, Cozy, And Comfort Of Living. Oversized Windows Bring Warm And Bright Light Into The House. The Basement Is Not Finished, Featuring Upgraded Windows And Offers Plentiful Additional Spaces. Lots Of Storage Room And Space In The House, Large-Sized Front And Backyard, Plentiful Parking Spaces, So Much More To Mention. Enjoy All The High Quality Finishes This Home Offers! (id:60626)
Wisdomax Realty Ltd
14 - 134 Terni Boulevard
Hamilton, Ontario
Stunning & immaculate fully finished 3+1 bedroom, 2.5 bath end unit townhome on deep lot. Long driveway offers parking for multiple cars. Oversized backyard with no rear neighbours. Numerous recent updates made to all three levels of this home, including front door 2025, kitchen & all 3 bathrooms, laminate flooring on main & upper levels, carpeting in basement & light fixtures. Grand foyer showcases dramatic cathedral ceiling and impressive spiral staircase with hardwood treads & wrought iron spindles. Main floor features newer laminate flooring & offers an airy & open design perfect for entertaining complete with kitchen, dining area & family room boasting beamed ceilings & pot lights. Newer kitchen '24 features island with beverage fridge, ceramic backsplash & sliding door to fully fenced rear yard. Updated powder room '24. Upper level offers good sized primary bedroom with walk-in closet, 2nd & 3rd bedrooms & updated 3 piece main bath with shower '24. Lower level offers generous sized 4th bedroom featuring convenient beverage station with mini fridge, updated 3 piece bath with shower '24 & laundry room. Freshly painted throughout. Quick & easy access to the Linc. Close to all amenities. Low monthly condo fee covers common area maintenance (snow removal, grass cutting & street lights). (id:60626)
RE/MAX Escarpment Realty Inc.
133 Raftis Street
Arthur, Ontario
Nestled on a picturesque ravine lot, this charming home offers the perfect blend of serenity and convenience. Enjoy breathtaking, unobstructed views of the lush greenery and pond right in your backyard. This delightful, ready to move in detached home boasts a thoughtfully designed living space located in Canada’s most beautiful city – Arthur. Boasting a spacious double garage, this home offers ample parking space and plenty of room for storage. Step inside to find a welcoming, bright, and airy interior with open concept living spaces, perfect for both relaxing and entertaining. Large windows throughout the home allow for natural light to flood every room, highlighting the warm and inviting atmosphere. The ground floor features a welcoming foyer with a covered porch entry. Come and see this beautiful modern house with expensive upgrades. The open-concept layout includes a great room, with a beautiful, upgraded kitchen and dining room. Kitchen has a huge gas stove, hardwood flooring & soaring 9ft Smooth Ceilings on Main level. Pot Lights in Kitchen & Family room. Big windows all around the house. This Home Features big 4 bedrooms with 2 Full Washrooms (standing shower). 2nd Floor offering ample space for family members or guests. Master bedrooms have a big walk-in closet. Laundry on the second floor. Walking distance to schools, parks and shopping center nearby. Come and visit us for viewing the house. (id:60626)
RE/MAX Real Estate Centre Inc.
204 750 Dogwood Street
Coquitlam, British Columbia
Experience modern living at Kira in vibrant Burquitlam! Built by award-winning Woodbridge Homes, this boutique-style development offers contemporary design and premium finishes in a central, transit-friendly location. This bright and spacious east-facing home features a smartly designed junior 3-bedroom, 2-bathroom layout with separated primary and secondary bedrooms for added privacy. The expansive kitchen is perfect for the home chef, complete with a large island, gas range, stainless steel appliances, and sleek cabinetry. Step onto your generous covered balcony-ideal for morning coffee or evening entertaining. Amenities include a gym, rooftop terrace, lounge, and yoga rooms. Walk to SkyTrain, YMCA, Safeway, and more. Easy access to Hwy 1 & SFU. Includes 1 parking & 2 locker. Pets OK! (id:60626)
RE/MAX Crest Realty
82 Edgevalley Close Nw
Calgary, Alberta
Close to Edgemont School, Tom Baines School, and one of the top-ranking high schools-Sir Winston Churchill. Nestled on a quiet street in the heart of sought-after Edgemont, this beautifully maintained 5-bedroom, 3.5-bathroom home offers over 3,000 sq.ft. of living space and an ideal floor plan for family living and entertaining. Step inside to a welcoming living room highlighted by a large bay window that fills the space with natural light. Continue into the dining room, which seamlessly flows into an open-concept kitchen and a cozy second living room. The main floor also features a versatile flex room ideal as a home office or guest bedroom, offering flexibility to suit your lifestyle. Enjoy your morning coffee or summer BBQs on the sunny south-facing deck and backyard that backs onto a serene green space with walking path, a truly peaceful setting.Upstairs, you’ll find FOUR generously sized bedrooms, including the primary retreat with an ensuite featuring a jetted soaker tub and separate shower. The upper level offers ample space for the whole family.The finished basement adds even more living space with a spacious family room, the 5th bedroom, a full bathroom. The large storage space with shelving is perfect for organizing seasonal items.Maintenance and upgrades: new basement and bathroom floor, furnace (2013), A/C (2013), roof & siding (2012), 2 hot water tanks, etc. Don’t miss this incredible opportunity. Contact your favorite Realtor to book a showing today! (id:60626)
Maxwell Capital Realty
70 Deer Ridge Lane
Bluewater, Ontario
The Chase at Deer Ridge is a picturesque residential community, currently nestled amongst mature vineyards and the surrounding wooded area in the south east portion of Bayfield, a quintessential Ontario Village at the shores of Lake Huron. There will be a total of 23 dwellings, which includes 13 beautiful Bungalow Townhomes currently being released by Larry Otten Contracting (The foundations for Block 12 are now poured, with a projected December 2025 possesion). Each Units will be approx. 1,545 sq. ft. on the main level to include the primary bedroom with 5pc ensuite, spacious study, open concept living area with walk-out, 2pc bathroom, laundry and double car garage. Finished basement with additional bedroom, rec-room, and 4pc bathroom. Standard upgrades are included: Paved double drive, sodded lot, central air, 2 stage gas furnace, HVAC system, belt driven garage door opener, water softener, water heater and center island in the kitchen. (Note: Photos/iGUIDE used here, are from Unit # 69 Deer Ridge Lane) (id:60626)
Home And Company Real Estate Corp Brokerage
141 11305 240 Street
Maple Ridge, British Columbia
*** QUICK POSSESSION AVAILABLE! *** Looking for a quiet, peaceful, family orientated luxury townhouse complex? Look no further. Come check out this lovely 3 bed, 2.5 bath Townhouse at Maple Heights with 9ft ceilings. Situated in Cottonwood, this unit comes with a Gourmet Kitchen, Quartz Countertops, High End Stainless Steel Appliances with Gas Stove and Modern Cabinetry, Spacious Island, Laminate Flooring throughout. Open concept with 2 Patio's (upper+lower) with Gas BBQ Outlet. Primary Bedroom includes walk-in closet with 5 piece ensuite. Side-by-side 2 Car Garage with storage shelving above. Brand new Carpet on stairwells. 2 Bus stops on south and east side of complex. Shopping and recreation near by with Kanaka Creek Elementary down the hill. High Quality build by Qualico developments. *** OPEN HOUSE SAT 11am-12pm & SUN 12pm-1pm (July 26 & 27) **** (id:60626)
RE/MAX Lifestyles Realty (Langley)
380 Hwy 18 West
Estevan, Saskatchewan
Don't miss your chance to acquire this prime 7.53 acre plot of commercial land in the city limits. This land has 1537 ft of highway frontage. It is located beside an RV Camp/Golf Course and Mini Golf. It is only a short distance to SaskPower Boundary Dam Power Plant and would be a great location for many commercial projects. (id:60626)
Royal LePage Dream Realty
20283 Lorne Avenue
Maple Ridge, British Columbia
Wow! Fantastic lovingly maintained 3 bedroom rancher on gorgeous private 60' x 120' lot in historic Hammond neighbourhood, overlooking Tolmie Park! Great efficient layout with surprisingly large room sizes as well as approximately 400 square feet of 6' high crawlspace with easy access- in addition to advertised footage. Fruit trees and mature landscaping frame the entertainer's back yard that also has concrete pad where workshop once stood. Ultra convenient location! No worries commuters... Bus stop goes to nearby W/C Express. Easy Golden Ears Bridge access, and just s short drive to the Pitt River Bridge. Walk to school, shops and even Superstore. This home has been owner occupied for more than 20 years and it shows. Great big lot also works for those looking to eventually build. (id:60626)
2 Percent Realty West Coast
220 Berry Street
Shelburne, Ontario
Welcome To This Stunning 4+1 Bedroom, 4 Bath Family Home Sitting On A Premium Lot With No Neighbours Behind, Offering Breathtaking Views And Unparalleled Privacy. Upon Entering, You're Greeted By 9Ft Main Floor Ceilings, Combined Living And Dining Room With Hardwood Floors And Classic Wainscoting. The Family Room With A Fireplace, Opens Up To The Eat-In Kitchen Featuring Stainless Steel Appliances, Centre Island And A Walkout To A 2-Tier Deck. The Upper Level Offers All Generously Sized Bedrooms. The Finished Walkout Basement Adds Even More Living Space With An Additional Bedroom, Recreational Area, 3 Piece Bath And Multi-Purpose Area Perfect For A Home Gym or Games Room. Enjoy Your Own Private Backyard Oasis With An Inviting Pool, Relaxing Hot Tub And Chef's Dream Outdoor Built-In BBQ Area Perfect To Entertain. This Home Offers The Perfect Blend Of Indoor And Outdoor Living, Combining Comfort, Style, And The Serenity Of Nature. (id:60626)
Royal LePage Certified Realty
1104 4900 Lennox Lane
Burnaby, British Columbia
Unbeatable location with an unbeatable view! Welcome to #1104 at The Park - located at popular Metrotown area in Burnaby. Minutes to Metrotown Skytrain, Metropolis shopping mall, Minutes to Metrotown Skytrain, Metropolis shopping mall, Bonsor park, Burnaby Civic Square, Close to Burnaby South & Moscrop Secondary, Marlborough Elementary. This 2 bedroom, 2 bathroom CORNER unit is like brand new, offers city/park & mountain VIEW, comes with 1 parking, 2 lockers & full private amenity (gym, rooftop garden, sauna, yoga studio, party room, etc). Chef inspired kitchen was upgraded with 30 inch gas cooktop & oven, 32 inch stainless steel fridge, high end microwave with trim kit & 30 inch stainless steel hood fan. This home is perfect to live in & is a great investment for Metrotown . (id:60626)
RE/MAX City Realty


