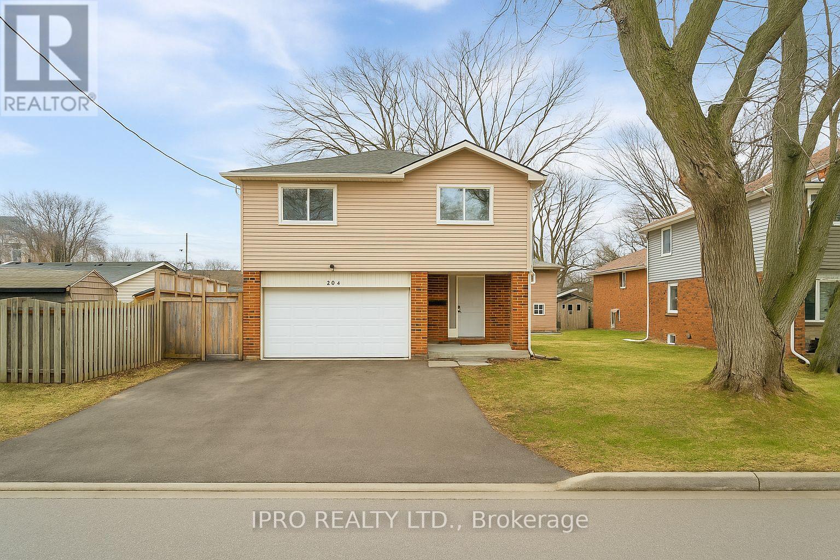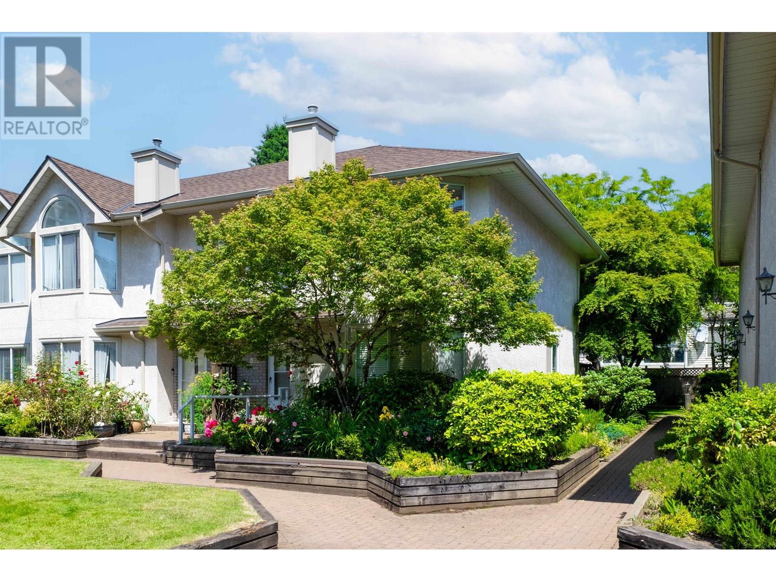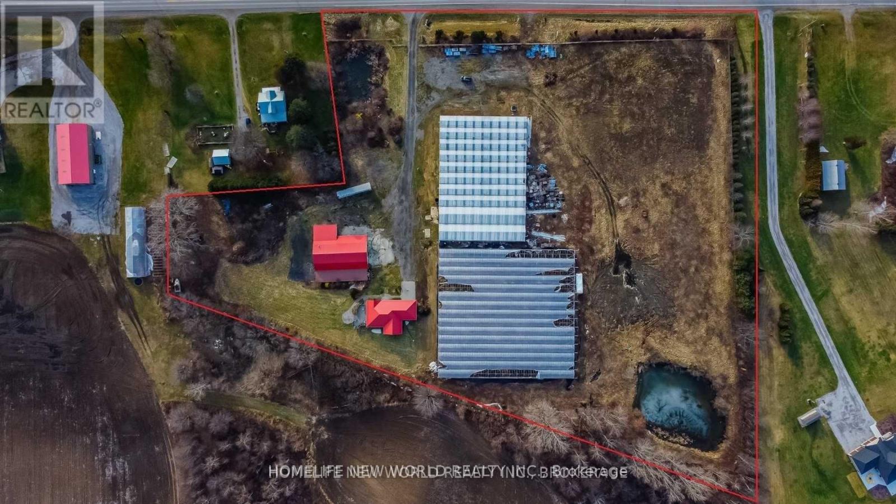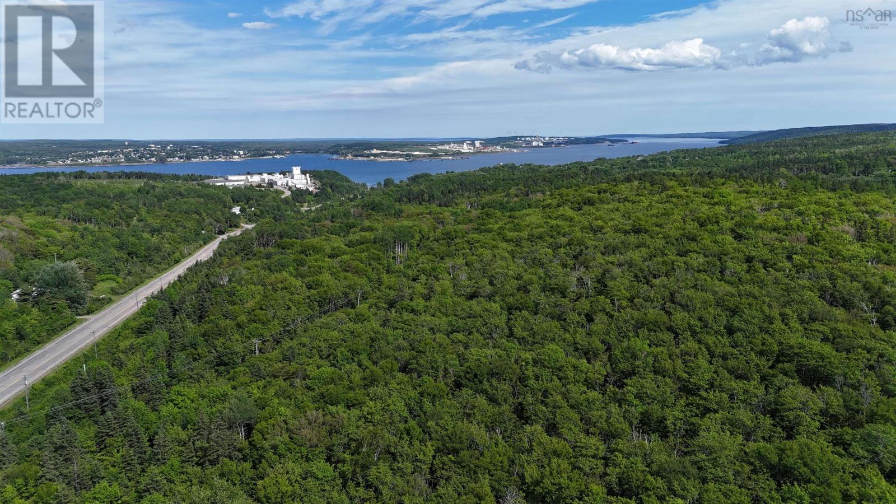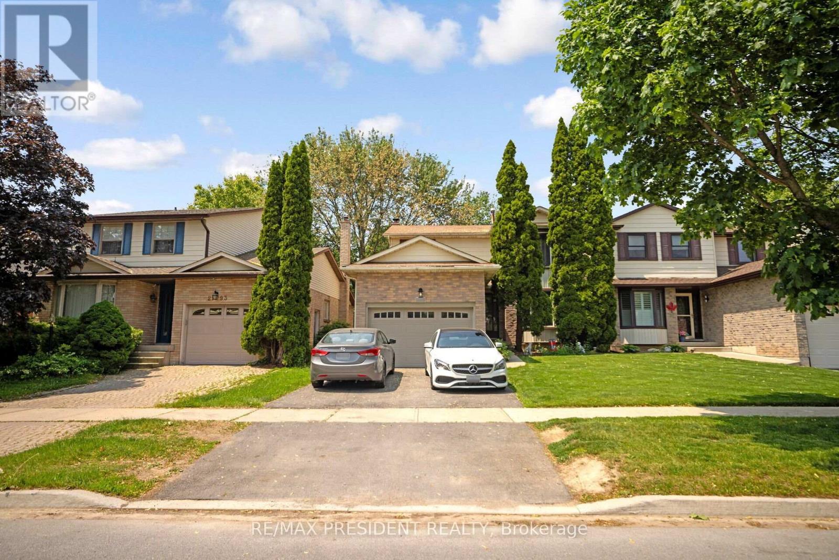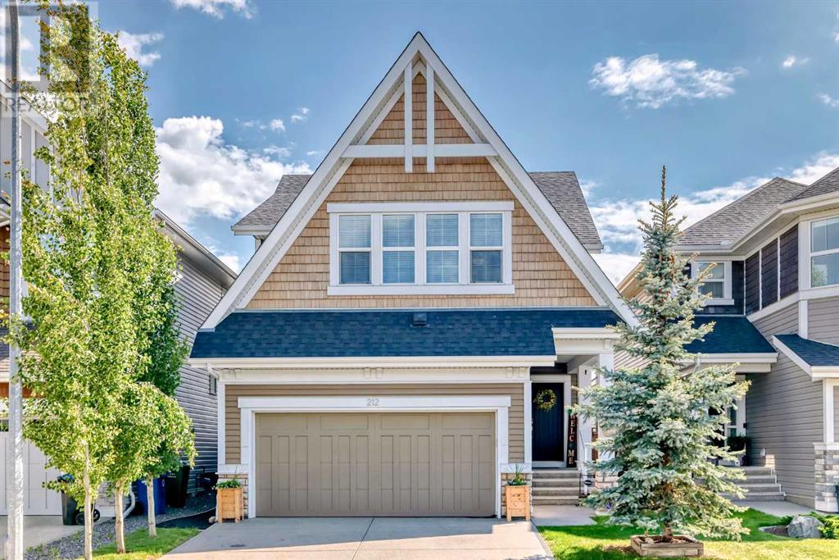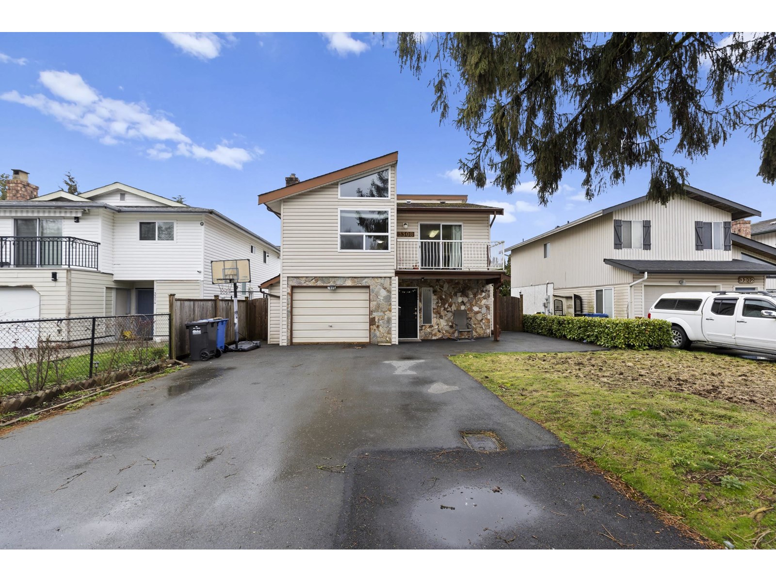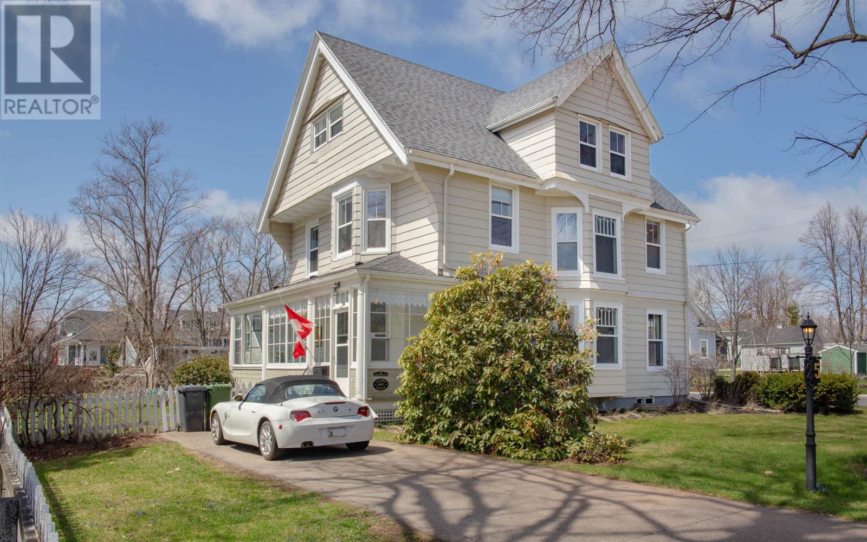M5 R3 Twp54 S14 Qnw
Rural Lac Ste. Anne County, Alberta
JUDICIAL SALE. Welcome to Lac St Anne County! This 59.8 acre parcel of Industrial Zoned land is located along Range Road 32, south of Alberta Beach, just north of Highway 633 and just 5 minutes west of Highway 43. Access to the site includes paved roadways to the main driveway. What can be done on this site? Potential use can include manufacturing, industrial plant and warehousing. This property includes clearing of approximately 6 acres for building footings, private road construction to the property off Range Road 32, storm water pond construction and public road construction. There is a municipal water transfer station on a lot west of the property along Range Road 32 with future potential to have municipal services onsite. Possibilities for future subdivision. The property is partially treed and surrounded by agricultural and industrial properties and sits adjacent to the community of Alberta Beach. (id:60626)
RE/MAX River City
512 Mary Street
Burlington, Ontario
Welcome to 512 Mary St, a charming 3-bedroom, 3-bathroom detached home in the heart of Burlington, offering 1,393 sqft of well-designed living space with a 4-car driveway and a 2 -car garage. This beautifully maintained home features an open-concept living and dining area, a modern kitchen with ample cabinetry, and a spacious primary bedroom with a walk-in closet. The finished basement adds versatility with a home gym and a cozy rec room, perfect for movie nights or additional living space. Step outside to the large, fenced backyard with a deck, ideal for entertaining or relaxing. Situated in one of Burlingtons most desirable neighbourhoods, this home is just minutes from Spencer Smith Park, where you can enjoy scenic lakefront views, walking trails, and year-round festivals. Food lovers will appreciate being close to the iconic Easterbrooks Hotdogs, a local favourite since 1930. Commuters will love the easy access to **QEW, Highway 403, and Highway 407**, as well as being just a short drive to **Burlington GO Station** for seamless travel. With top-rated schools, shopping, and local amenities nearby, this home offers the perfect blend of comfort, convenience, and lifestyle. Don't miss this incredible opportunity! (id:60626)
Ipro Realty Ltd.
35 3701 Thurston Street
Burnaby, British Columbia
LOOKING FOR A DESIRABLE NEIGHBOURHOOD? Look no further than this 2 bed + den, END UNIT situated in the best location of the complex. Enter this well maintained 1368 sq.ft. home to your sizeable Southern exposed open concept living/dining area + powder room. The spacious remodelled kitchen + eating area w/pantry & laundry leads to your private patio. The upper floor features a Primary bdrm that is large enough to allow for sitting room furniture with ensuite + walk-in closet The 2nd bdrm + spacious open den area & full bath complete this level. Bonus: a huge CRAWL SPACE offering plenty of storage, rarely available in other TH's. Secure & private entry to your underground parking stall from the suite completes this great home! (2 additional parking stalls rented for $30/mth each). (id:60626)
Maple Supreme Realty Inc.
2524 Highway 59 Alley S
Norfolk, Ontario
2.58 2.58-acre commercial Land With A Freestanding Building with Multiple Uses, Industrial, Commercial, Warehouse, and Residential Was Built In 1998 With 5 Bedrooms, 2 Bathrooms, a Newly Renovated Basement, and a Double Garage. Norfolk Major Transportation Corridor With Short Distant To Major Hwy. Pin#501290172. Must Purchase 2532 Highway 59 (Mls#: X11919287) Together. Two Properties Sell together AS IS WHERE IS, Price total CAD 1,200,000 **EXTRAS** Pt Lt 13 Con 7 North Walsingham Pt 2 37R3153; S/T Nr537732; Norfolk County (id:60626)
Homelife New World Realty Inc.
2532 Hwy 59 Alley S
Norfolk, Ontario
5.77 Acre Commercial Land With 2 Greenhouses On Site. Norfolk Major Transportation Corridor With Short Distant To Major Hwy. Must Purchase 2524 Highway 59 (Mls#: X11919289 ) Together. Pin# 501290173 . Two Properties Sell together AS IS WHERE IS, Price total CAD 1,200,000 **EXTRAS** **Pt Lt 13 Con 7 North Walsingham Pt 1, 3 37R1543; T/W Nr545640; Norfolk County (id:60626)
Homelife New World Realty Inc.
Highway 344
Mulgrave, Nova Scotia
Rarely available 100+ acre site with road access between the Trans-Canada Highway and the SuperPort, this property has not changed hands in the past 50 years! Extremely well located on Main Street (aka Highway 344) in the town of Mulgrave NS, this prime industrial site has approximately 129 acres with plenty of road access from Highway 344, as well as Mill Street (aka Old Mulgrave Road) that meanders throughout the property and the Pipeline Trail. Would be ideal for any business in the construction, transportation, warehousing, and/or industrial services sectors. In close proximity to the rail line purchased by CN in 2023 and several large industrial operations (eg- Martin Marietta Minerals, Rhodena Rock, Port Hawkesbury Paper, and the Strait of Canso SuperPort). Also well positioned to support the emerging windmill sector, Maritime Launch Services / Spaceport NS, and the growing list of MAJOR industrial and green energy projects planned for the region by companies such as EverWind Fuels, Bear Head Energy, and the Melford International Terminal. A wide array of uses are permitted under the current M1 Industrial General zoning, including: industrial services, business and professional offices, warehousing, manufacturing, port related activities, utilities, building supplies, equipment depots and more. One of the last available large land parcels in the area and attractively priced at under $8,000 per acre, this one checks all the right boxes! An ideal investment opportunity for anyone wanting to capitalize on the huge potential upside and/or for any businesses seeking to secure prime land in this high growth part of the province. Dont delay, contact your REALTOR® for more info today! (id:60626)
Cape Breton Realty
2197 Leominster Drive
Burlington, Ontario
Welcome to this beautiful family Home in the Heart of Burlington. This charming and well-maintained two-storey home offers everything a growing family needs. Nestled in a family-friendly neighborhood. The main floor features a bright kitchen, a convenient powder room, living, and dining area perfect for everyday living and entertaining. Step outside to your own private backyard retreat, a fully fenced yard, and a bonus storage shed. Whether you're enjoying morning coffee, barbecuing, or relaxing under the trees, this outdoor space is truly a standout. Upstairs, you'll find three well-sized bedrooms and a 4pc bath. The finished basement extends your living options with a recreation room, whether you're working from home, hosting guests, or need space for hobbies and play, this level adds great flexibility. The fully fenced backyard is a true family haven, with plenty of green space for kids and pets to run and play. Just steps from Brant Hills Park and Brant Hills Public School, with a convenient catwalk right out front watch your kids walk or bike safely to the splash pad, playground. Located next to all the amenities you need, this family friendly neighborhood awaits you. ** This is a linked property.** (id:60626)
RE/MAX President Realty
152 School Avenue
Mountain View, Alberta
This home, located in Mountain View, just 15 minutes from Waterton Lakes National Park, provides you not only with stunning views of the mountains from your wrap around porch, but soaring ceilings, an oversized double attached garage, and the opportunity to continue using it as the incredible air bnb set up that it currently is! Sitting on just over an acre of land, this home comes with a large shed that can be used to store lawn mowers, dirt bikes, camping gear, and other outdoor toys, a hot tub, walk-out basement, play-set for kids, and plenty of off street parking for trailers, trucks, and boats! Stepping into the home features like: granite countertops, hardwood floors, a wood burning fireplace, stainless steel appliances, a gas range, a butlers pantry, central air conditioning, in-floor heat in the basement, wood beams, and huge windows allowing in tons of natural light give this home the ultimate, luxurious cabin feel. The main level has a beautiful primary bedroom including a large walk-in closet and ensuite bathroom complete with a double vanity, and claw-foot tub! The upper bonus room/loft area could be used as an office, bunk room for kids, additional place space, an additional living room, or a combination of those. Downstairs you will find a separate kitchen, three more large bedrooms EACH with its own ensuite bathroom, and a family room. The proximity to the mountains and nature cannot be overstated. This home is truly a beautiful work of art that is ready to find its new owners and welcome you to a little slice of heaven!! Don’t miss out on your opportunity to own it! Call your REALTOR® and book your viewing today! (id:60626)
Grassroots Realty Group
212 Auburn Meadows Crescent Se
Calgary, Alberta
This home is AMAZING! You are going to LOVE it! As you enter you will love the spacious entryway and there is gleaming , low maintenance vinyl flooring running through most of the main floor and as you make your way into the kitchen...get ready to fall in love! There are TWO islands as well as another area that has storage, a bar fridge and more counter space! There is a gas cooktop, built in wall over and microwave, SO MUCH counter space, tiled backsplash, quartz countertops, beautiful white cabinets, walk in pantry, built in speakers and stainless steel appliances! Adjacent to the kitchen is a massive dining area and a large living room with a fireplace and access to the SUNNY south facing yard that backs onto the school field and playground! The main flooor is completed with a half bathroom and a mudroom with access to the garage. Upstairs is just as amazing as the main floor with upper laundry, a central bonus room that separates the primary from the other rooms upstairs, primary bedroom with so much room, an ensuite that you won't want to leave with multiple counter spaces, his and her walk in closets, dual sinks, make up counter, soaker tub and a separate shower. The kids rooms are also a great size and there is another full bathroom with dual sinks and quartz countertops for them as well! The FINISHED basement has TWO more bedrooms that both have walk in closets (5 bedrooms in total!), another full bathroom and a rec room for the teens and guests to enjoy! There is plenty of storage downstairs as well! The other features you will LOVE here are the A/C, LOCATION that can't be beat, 9' ceilings, upgraded lights, 2 furnaces, sun drenched south facing deck and yard with views that never end, walking path behind the house and walking distance to multiple schools, parks and playgrounds all on a great quiet street with great neighbours in a lake community that has it ALL! The other perks are the proximity to the Hospital, the LAKE, VIP theatre, YMCA, so many shops, restaurants, pubs and SO MUCH MORE! Put this one on your list and come and check it out before it's gone! :) (id:60626)
Real Broker
3308 Jervis Crescent
Abbotsford, British Columbia
Discover a stunning home in Abbotsford's heart, with a mortgage helper! Perfectly located near all amenities, it's just a short walk from Middle Schools, WJ Mouat High School, Private schools & Recreation Centre & Discovery Trail. Nestled in a peaceful, family-friendly neighbourhood, this home has undergone $60k in upgrades. The main floor boasts a bright, spacious living room with high vaulted ceilings. Renovations include updated kitchen & washroom, railings, flooring, light fixtures, doors, closets, and curtains. Updates also include hot water tank, stainless-steel appliances. The driveway has been extended to comfortably fit four vehicles. Ideal for first-time buyers or those wanting to avoid strata fees, with a currently tenanted basement suite. Call to view! (id:60626)
Nationwide Realty Corp.
Th 3 - 68 Suncrest Boulevard
Markham, Ontario
Bright and beautifully maintained 3-storey townhouse offering approximately 1,400 sq. ft. of living space on the main floors, plus additional living space in the basement. This home features a private courtyard over 200 sq. ft., perfect for outdoor relaxation or entertaining. With soaring 9-ft ceilings on the main floor, the townhouse includes 2 generously sized bedrooms, each with its own ensuite bath for ultimate comfort and privacy. Enjoy the added convenience of direct access to underground parking from your unit, making everyday living seamless. Ideally located near major highways (404/407) and a variety of amenities, including restaurants, shopping plazas, grocery stores, and banks. With easy access to public transportation via Viva/York Region Transit, commuting is effortless. As part of the prestigious Thornhill Tower community, residents also enjoy shared access to first-class facilities. This spacious and well-designed home is the perfect blend of style, convenience, and modern living. *Some images have been virtually staged to help illustrate the potential use and layout of the space. No modifications have been made to the structure or layout.* (id:60626)
Keller Williams Empowered Realty
25 Greenfield Avenue
Brighton, Prince Edward Island
Welcome to 25 Greenfield Avenue in the heart of the city. This charming century home is located in a sought-after area of Brighton, just a short walk from downtown and schools, waterfront, and Victoria Park. The high ceilings and original woodwork add tons of character to this property. The main floor features a formal living room with bay window, dining room or den, laundry and powder room. The traditional kitchen has been updated to provide modern amenities while maintaining the home's classic charm, including propane stove, oversized fridge / freezer, island with granite countertops, walk-in pantry and more. With four bedrooms, a sun porch, and a detached out building, there's plenty of space for everyone. The second floor features three bedrooms and a fully renovated spa like bathroom including in floor heat and soaker tub. The third level would make an amazing primary suite or space for the kids with a full bedroom, sitting room, bathroom and office space. The mature lot is perfect for outdoor entertaining and the home has received lots of updates including new roof, electrical, deck, windows and more. All measurements approximate. (id:60626)
Century 21 Colonial Realty Inc


