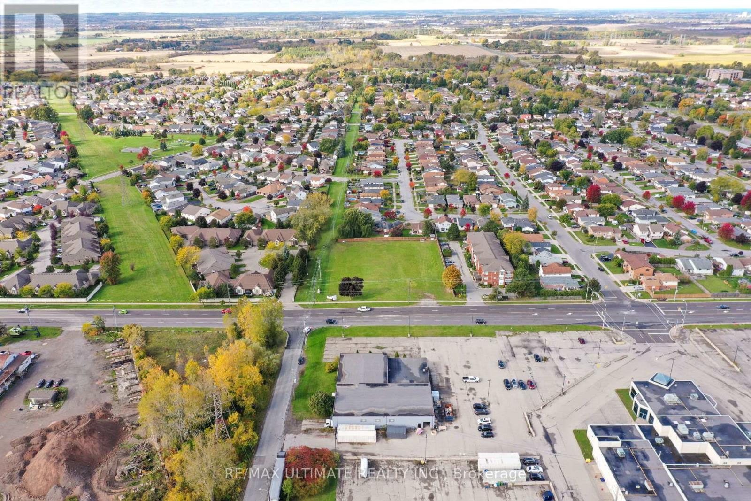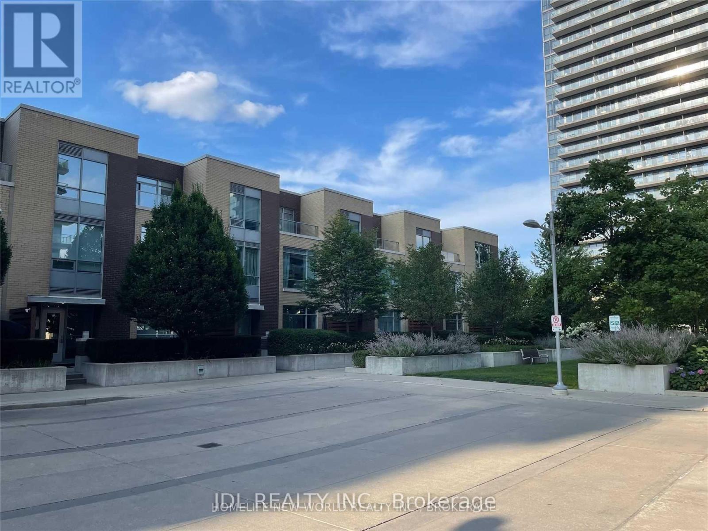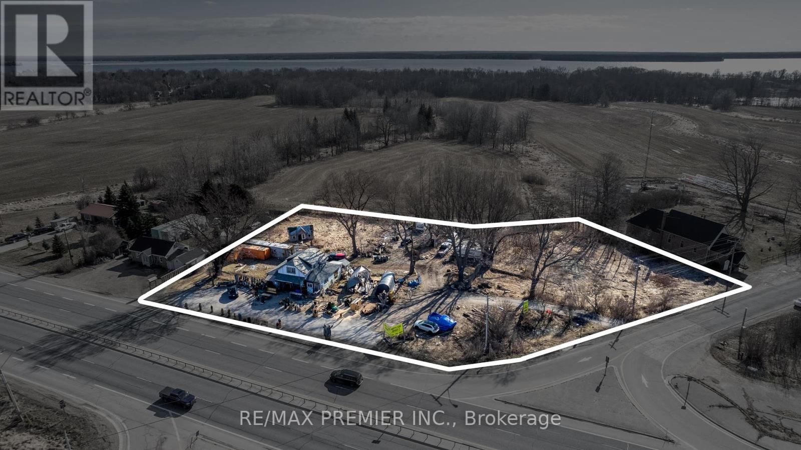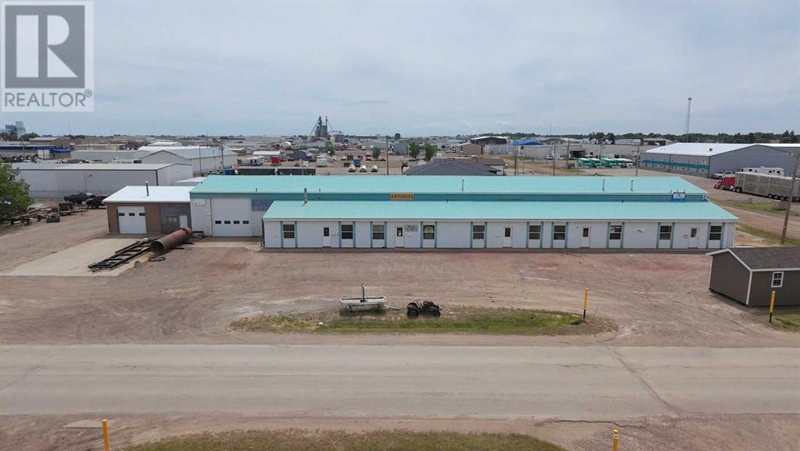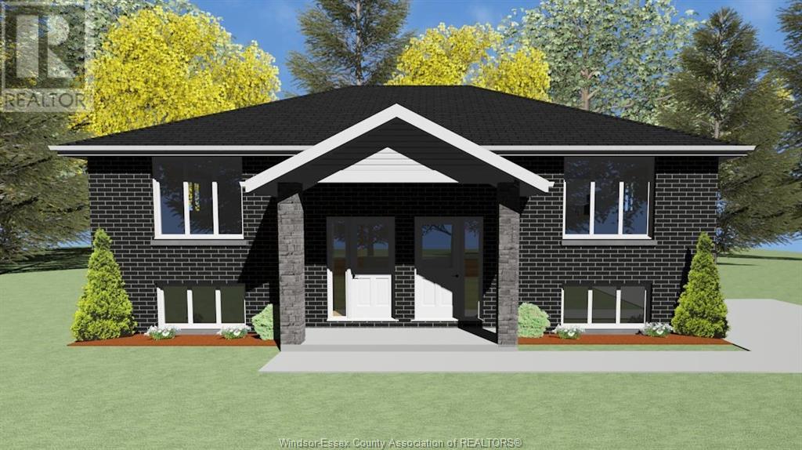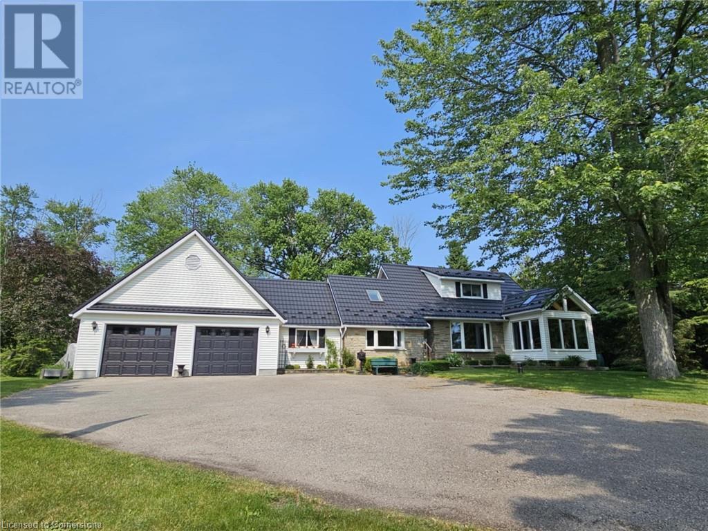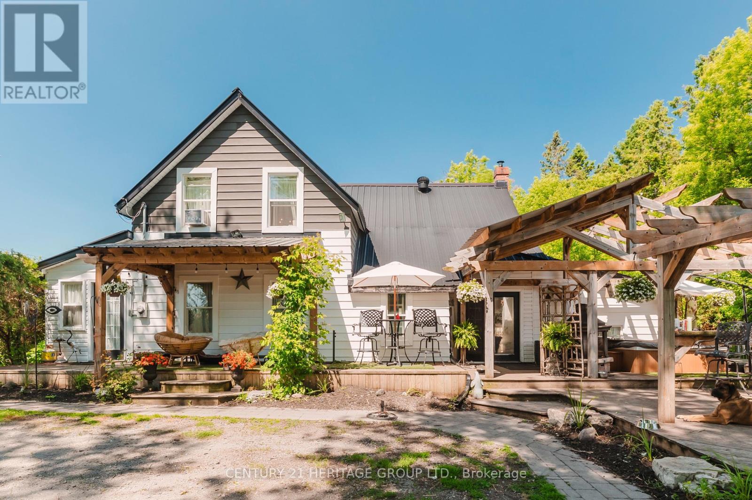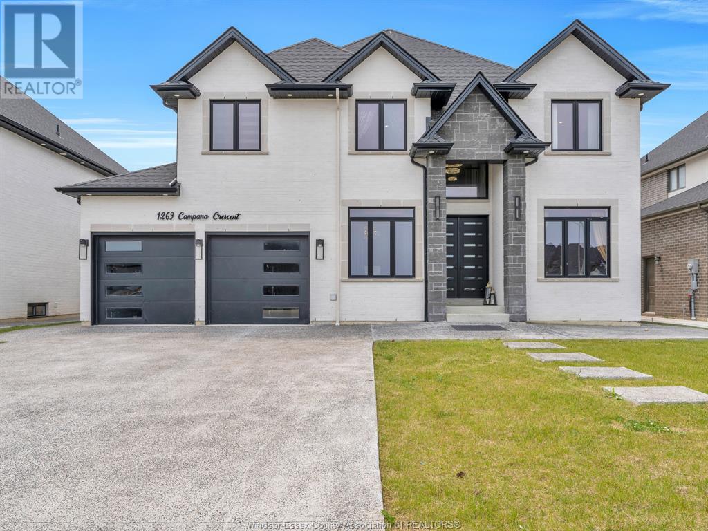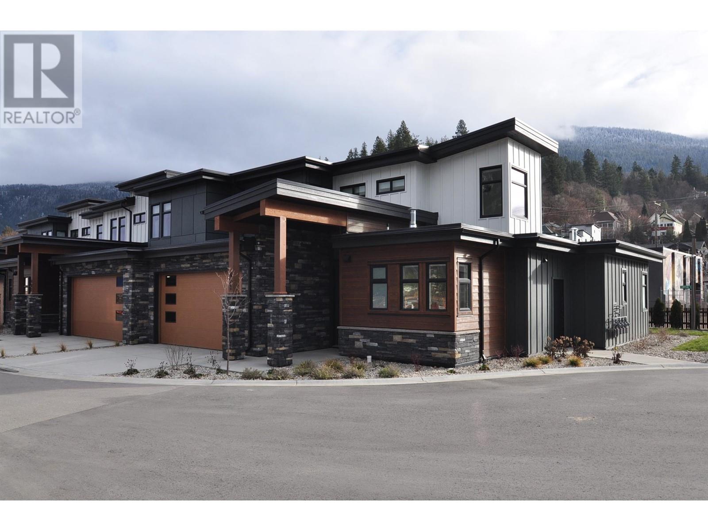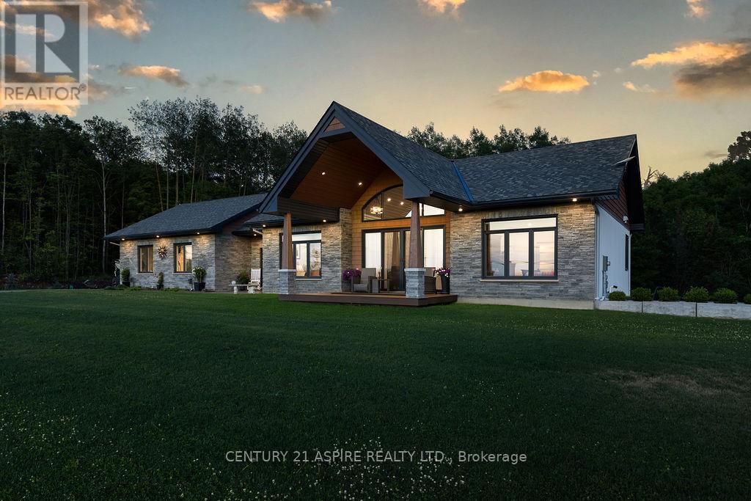5 - 4257 Montrose Road
Niagara Falls, Ontario
Discover Mapleshade Estates from the esteemed home builder Costantino Homes, located in the north end of Niagara Falls. These custom built homes are within distance of shopping, dining, entertainment, outdoor recreation, with easy access to grocery stores, pharmacies, restaurants, and multiple highways. This unit boasts nine foot ceilings, custom kitchen, and open concept living room featuring engineered wood floors and quartz countertops. Enjoy the warmth of a gas fireplace with a mantle, a glass-tiled shower in the ensuite, and a covered deck equipped with a gas line for your BBQ. With two bedrooms and a double-car garage, Mapleshade Estates showcases an elegant exterior of stone, brick, and stucco, blending style with efficiency. If you're looking for single-story living in a private setting close to all that Niagara Falls has to offer, schedule your appointment or reserve your unit today! (id:60626)
RE/MAX Ultimate Realty Inc.
Th10 - 25 Singer Court
Toronto, Ontario
Prime Location.Luxury And Spacious Townhouse. 10Ft Ceiling For The Ground Floor And 9Ft Ceiling For Upstairs. Easy Access To Highway. Many Amenities Like Gym, Indoor Pool, Indoor Basketball, Badminton, Etc. Close To TTC Stations, Bayview Village, Fairview Mall, IKEA, Canadian Tier, General NY Hospital. (id:60626)
Jdl Realty Inc.
8665 Hwy 11
Severn, Ontario
This parcel of land presents an unparalleled opportunity for businesses seeking high visibility and accessibility. Whether you envision a retail establishment, a restaurant, or a service-oriented enterprise, this lot provides ample space for parking, expansion, and customization to suit your specific needs. Take advantage of the steady stream of traffic passing by and make your mark. This 1.5 acre lot on the highway presents an enticing prospect for businesses looking to become an integral part of a vibrant neighborhood. With residential developments and amenities springing up nearby. Join the fabric of this growing community and establish your commercial presence in a dynamic and evolving environment. Don't miss out on this perfect opportunity. (id:60626)
RE/MAX Premier Inc.
6002 60 Avenue
Taber, Alberta
Fantastic opportunity to own a large shop in Taber's industrial area. Featuring 5 bays measuring 30' x 30' with office spaces of 30' x 20', another 40' x 30' bay and two more 30' x 32' bays that were once used as a car wash. A few updates have been done over the years including a metal clad roof, windows, man doors, some overhead doors, some cement work, radiant heaters in 3 bays and electric baseboard heaters in front offices. Sitting on 1.13 acres, this could be just what you've been looking for! (id:60626)
RE/MAX Real Estate - Lethbridge (Taber)
3398 Everts
Windsor, Ontario
Now available in the highly sought-after South Windsor area—this to-be-built semi semi-style two-unit home offers the perfect combination of modern living and smart investment potential. Ideally located just steps from St. Clair College and Vincent Massey Secondary School, and close to all major amenities including shopping, dining, parks, and public transit. With quick access to HWY 401 and EC Row Expressway, commuting is effortless. Each unit features stainless steel appliances and a fully finished basement with a grade entrance, providing excellent flexibility for extended family living or rental income. Whether you're looking to live in one unit and rent out the other, or expand your investment portfolio, this property is a rare find in a prime location. (id:60626)
RE/MAX Capital Diamond Realty
104 1241 Homer Street
Vancouver, British Columbia
Welcome to 104-1241 Homer Street, a rare and stylish townhome-style loft located in the heart of Yaletown. This stunning walk-up conversion blends historic charm with modem luxury, featuring soaring ceilings, exposed brick walls, a chefs kitchen with Miele appliances, and plush wool carpets. Stay comfortable year-round with built-in air conditioning, and enjoy the convenience of a massive storage locker. Steps from the skytrain and world-class dining at Elisa, Dovetail, and Blue Water Cafe, as well as charming coffee shops, boutique shopping, and the scenic Yaletown Marina is minutes away-this is truly downtown living at its finest. (id:60626)
Engel & Volkers Vancouver
5539 Wellington Rd 86 Road
Guelph, Ontario
Your Private Country Escape! Welcome to a rare gem nestled on 2.5 beautifully landscaped acres, offering the perfect blend of privacy, space, and convenience. Set back from the road and surrounded by mature trees, this exceptional property delivers a true sense of retreat while being just 2 minutes from town and 6 minutes to Costco and the Hanlon Expressway. With over 2,800 sq ft of finished living space, this home is thoughtfully designed for both comfort and functionality. Natural light floods the main floor through a large bay window and bright sunroom, highlighting peaceful views of the sprawling grounds. The spacious kitchen offers ample cabinetry, generous counter space, and a breakfast bar ideal for casual meals, homework, or remote work. The main floor also features a primary bedroom with access to a sunny upper loft space perfect as a private den, reading nook, or home office. A 2-pc powder room and a large laundry/mudroom with extra storage complete the main level. Upstairs, you'll find three more bedrooms and a full bath great for family or overnight guests. Downstairs, the fully finished basement offers a wide open rec room, built-in bar, and plenty of room for games or movie nights. A dedicated workshop space is ready for your DIY projects or hobbies. Major updates include a new forced air gas furnace (2024), new drilled well 2010, a durable metal roof (2016), 200 amp service, and a spacious 850sqft 2.5-car garage with extra room for vehicles, tools, or toys. Step outside to discover two lovely patio areas perfect for summer BBQs or evening unwinding. A tranquil pond and picturesque landscaping complete this gorgeous outdoor oasis. This property offers the best of both worlds - peaceful country living with quick access to city amenities. Whether you're looking to raise a family, host gatherings, or simply enjoy space & serenity, this property checks every box. Don't miss your chance to own this incredible slice of paradise - book your showing today! (id:60626)
RE/MAX Real Estate Centre Inc.
On - 2090 Hwy 26
Springwater, Ontario
Welcome to 2090 Highway 26 in the peaceful and picturesque community of Minesing, nestled within Springwater Township. This unique rural property offers a rare opportunity to own a versatile piece of land with Agricultural (A) zoning, perfect for those seeking a tranquil country lifestyle with flexibility.Situated on a spacious lot .Single-family residential, Farming and agricultural activities, Home-based business or hobby farm, and Accessory structures like garages, workshops, or barns.The A zoning provides buyers the freedom to enjoy both residential living and agricultural potential, while being just minutes from Barrie, major highways, local schools (like Minesing Central Public School), and beautiful outdoor amenities including the Minesing Wetlands. This property is ideal for families, nature lovers, small-scale farmers, or entrepreneurs looking to combine country living with functional land use. (id:60626)
Century 21 Heritage Group Ltd.
1269 Campana Crescent
Lakeshore, Ontario
Welcome to this beautifully designed 2 story home in desirable Belle River. Inside you will find custom 10ft waffle ceilings. 5 bedrooms, 3.5 baths. 2 bedrooms with their own ensuite bath. 2 bedrooms share a Jack and Jill bathroom. 2nd floor laundry. Main floor you will find another 1/2 bath along with a beautifully designed kitchen and walk in pantry. There is simply too much beauty to put to words, you must come and see it in person. (id:60626)
Royal LePage Binder Real Estate
2 Five Stakes Street
Southwold, Ontario
Just Built, This 4 bedroom home has a great layout. Located on a corner lot across from the park offering over 2500 sq ft. Plenty of natural light with tons of oversized windows. The kitchen has custom-made cabinetry, quartz counters and backsplash, and high-end appliances. Upstairs you will find a large primary suite with a spa-like ensuite and a walk-in closet with full cabinetry. Laundry is located on the second floor with a washer and dryer included & ample storage. Hardwood floors throughout and plenty of high-quality finishes. (id:60626)
Sutton Group - Select Realty
910 Lakeside Drive Unit# 401
Nelson, British Columbia
Welcome to The Shoreline. The Shoreline homes are contemporary and conventional for all lifestyles. Enjoy open, modern designs that offer warmth and a connected feel to our beautiful environment while loving our contemporary interiors and curated interior design palettes. Live in a new neighbourhood that is steps away from the lake as well as minutes away from Lakeside Park, the soccer and ball fields, grocery stores, micro brewery and all that the restaurants in the downtown core. This 2 storey unit offers 3 bedrooms and 2.5 bathrooms, with an open main floor living plan, bedrooms on the upper floor with full bathroom for guests or office/hobby room and a main floor primary bedroom for one floor living. Hopefully with a future marina built homeowners will have everything at their fingertips. This will be one of the nicest developments to be created in Nelson and will provide much needed homes for our growing population. Come find out why Nelson is one of the best year round lifestyle communities in BC. GST applicable (id:60626)
Coldwell Banker Rosling Real Estate (Nelson)
402 La Passe Road
Whitewater Region, Ontario
Welcome to this exceptional custom-built home, crafted with uncompromising quality, attention to detail, and luxurious finishes throughout. Nestled on a beautifully landscaped 2-acre lot, this home boasts exceptional curb appeal, highlighted by manicured gardens and lush shrubbery. Inside, the main level impresses with soaring vaulted ceilings, engineered hardwood flooring, ceramic tile, and an open-concept layout flooded with natural light thanks to stunning floor-to-ceiling windows. The living area features a sleek linear electric fireplace set into a shiplap accent wall bringing both warmth and modern style. Step out to either the front or back covered decks, complete with composite decking and elegant glass railings - ideal spots to relax and take in the breathtaking sunsets. The main floor offers two generously sized bedrooms, a convenient laundry room and main bath, and a luxurious primary suite with a walk-in closet and ensuite. Pamper yourself with heated floors, a freestanding soaker tub, and a custom tiled shower. The kitchen and living area flow seamlessly for entertaining, while the custom staircase adds a striking architectural element. Downstairs, the fully finished walkout basement is bright and welcoming, complete with sliding doors to a ground level patio area. It includes a third bedroom, large rec room, a custom coffee station, and an abundance of storage. Luxury vinyl plank flooring runs throughout, complemented by cozy in-floor heating. Drive-around access highlights the StoneStrong precast retaining walls, and brings you to the lower-level garage, which is heated, finished with easy-care Trusscore panelling, and features in-floor heating and an overhead door for ultimate convenience. Additional highlights include a double attached garage on the main level, also with Trusscore panelling, a hardwired 20kW generator that powers the home automatically during outages, and easy access to nearby ATV trails and a boat launch. (id:60626)
Century 21 Aspire Realty Ltd.

