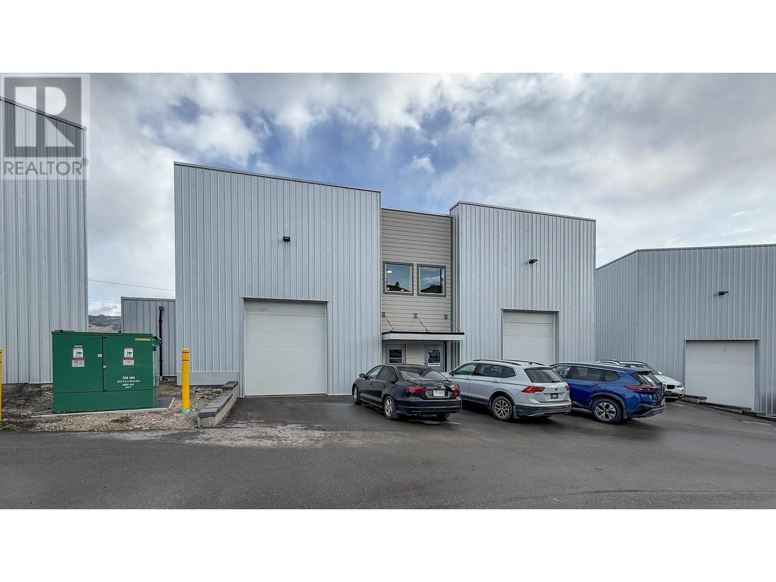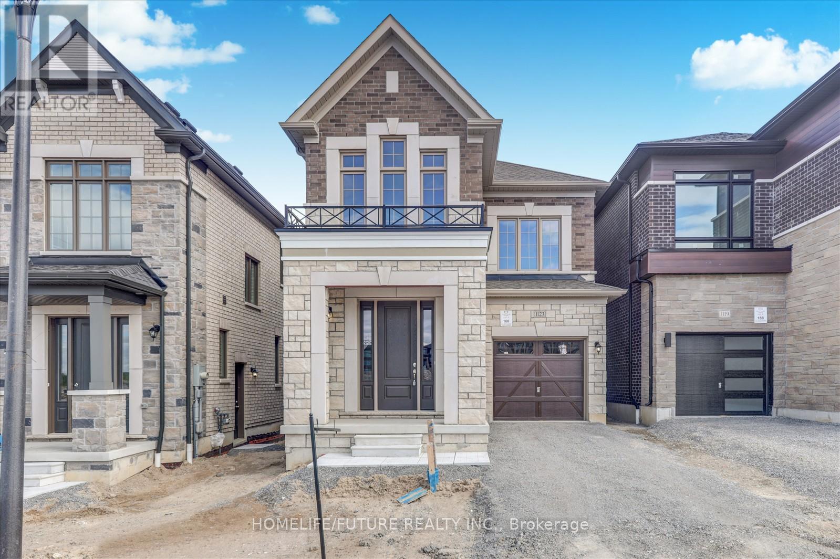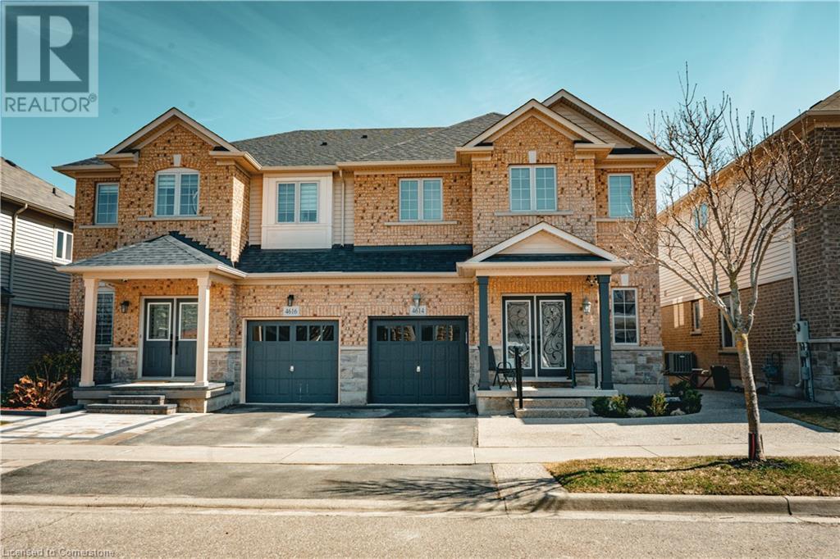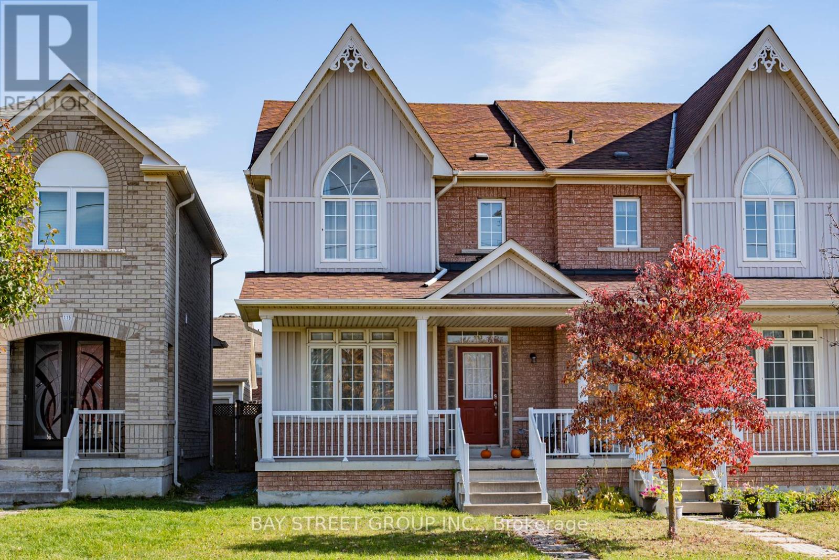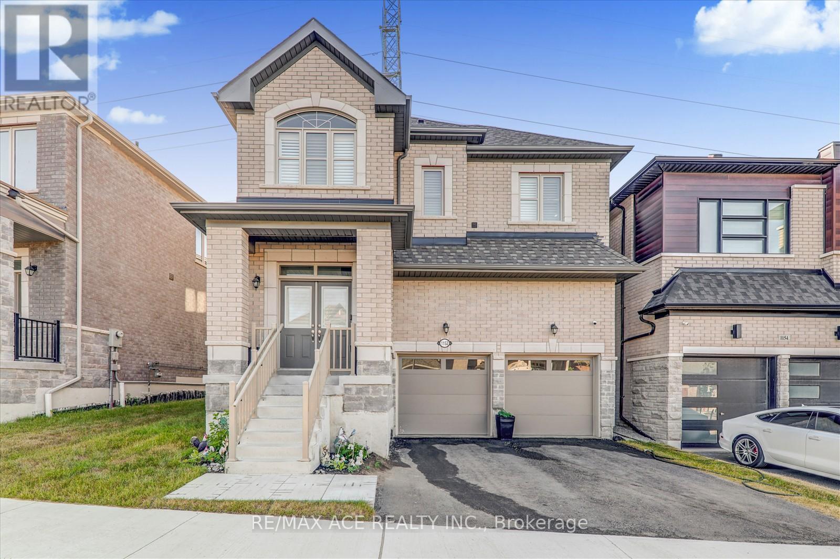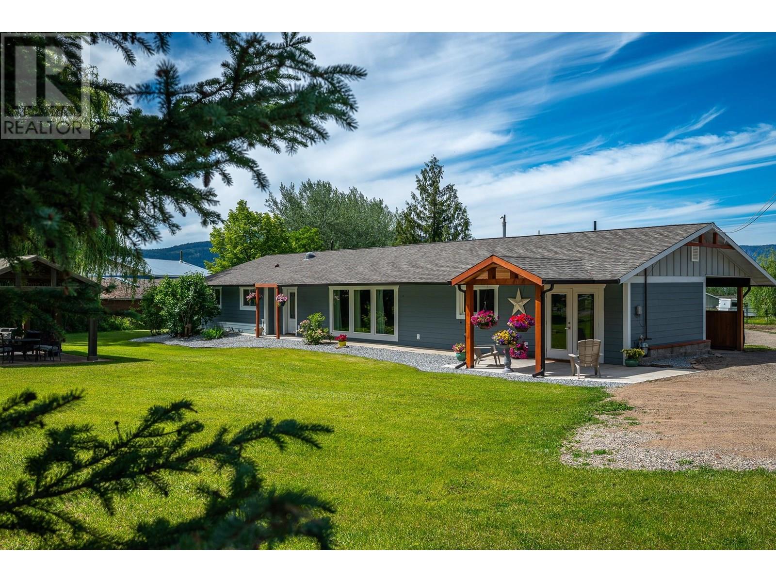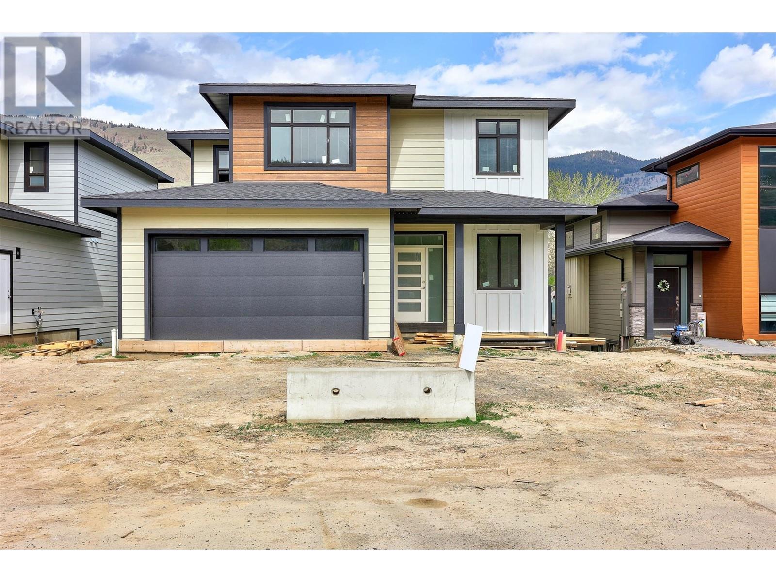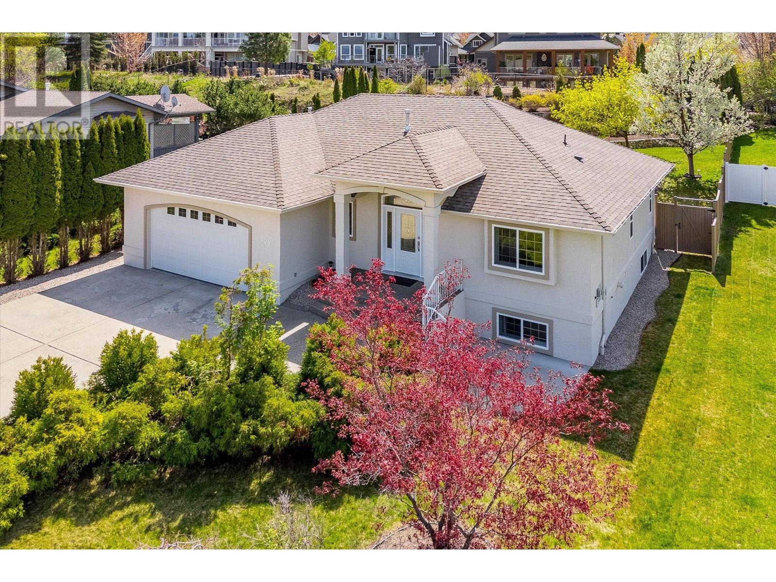143 Columbus Drive
Carbonear, Newfoundland & Labrador
Welcome to 143 Columbus drive, Carbonear, home of the former Fongs restaurant and motel. This long standing business was a pillar to the local community for almost forty years, and now its time for a new owner to make this fantastic investment their own. The building contains 16 motel rooms, a full commercial kitchen and restaurant, and a large conference room and bar. The 15000 square feet of space has been host to many events and parties. The building was constructed with metal I-beams and 9 foot concrete walls, providing plenty of structural integrity and storage. The large garage and exterior decks round out this amazing business opportunity. Call today to set up a viewing! (id:60626)
Keller Williams Platinum Realty
2844 Fenwick Road
Kelowna, British Columbia
Stand-alone strata building in a newer industrial complex, located just off Highway 97 beside Scandia Golf & Games. Industrial building totaling approx. 3,017 SF with large open warehouse space featuring high ceilings (nearly 24’ clear) and two 10’ x 12’ overhead doors for grade-level loading, as well as an office and washroom with light storage above. Parking available to the front of the building. Direct access to and from Highway 97 at Fenwick Road. Minutes to UBCO, Kelowna International Airport, Highway 33 junction, and Orchard Park Mall. Building was built with the potential to demise the space into two smaller units. (id:60626)
RE/MAX Kelowna
1123 Zircon Manor
Pickering, Ontario
Spacious And Luxury Detached Home By Opus. Located In The Highly Sought-After New Seaton Community, Great Place To Grow And Thrive In. Perfect For Modern Living, Offering 4 Bedrooms And 3 Washrooms. 9 Feet Ceiling On Both Levels, Smooth Ceiling, Large Windows, Ravine Lot Makes This House Filled With Natural Light. Ravine Lot Offering Picturesque And Exceptional Views Of The Lush Conservation Area And Pond. 8 Feet Tall Entry Door, Enlarged Basement Windows, Side Entrance, Hardwood Floor Through Out Main Floor And Lot Of Upgrades Make This House Much More Appealing. Conveniently Located Close To Proposed School, Taunton Road, Trails, Highway 407/410, Minutes To Pickering Town Centre, Schools. (id:60626)
Homelife/future Realty Inc.
4614 Keystone Crescent
Burlington, Ontario
Welcome Home! Don’t miss this beautifully updated 4+1 bedroom, 4-bathroom semi-detached home in the heart of Alton Village! Move-in ready and freshly updated, this stunning home features newly renovated light laminate flooring throughout (2024), modern pot lights, and an inviting open-concept layout—perfect for families. The renovated gourmet kitchen (2024) boasts stainless steel appliances, quartz countertops, a stylish subway tile backsplash, a breakfast bar, and elegant white cabinetry. The spacious living and family rooms are enhanced with ornamental molding, pot lights, and large windows, creating a bright and welcoming atmosphere. Upstairs, the primary suite offers a walk-in closet, 3-piece ensuite, and abundant natural light. Three additional bright and spacious bedrooms provide flexibility for growing families, each with ample closet space. The fully finished basement adds extra versatility, featuring a bedroom, 3-piece bath, walk-in pantry, and laundry room—ideal for an in-law suite or additional living space. Plus, all bathrooms include warm water bidet plumbing (easy to install) for added convenience. Step outside to a fully fenced backyard with a patio and shed—perfect for entertaining and family gatherings. Additional highlights include an attached garage with inside entry, EV rough-in, a new roof (2024), and three-car parking. Located in a family-friendly neighbourhood, this home is just steps from top-rated schools, parks, shopping, highways, and public transit. Your Dream Home Awaits! (id:60626)
Keller Williams Edge Realty
318 - 234 Kerr Street
Oakville, Ontario
THE DEANE CONDOS IN TRENDY SOUTH OAKVILLE'S KERR VILLAGE. BUYER INCENTIVES, OCCUPANCY SUMMER OF 2027. This Four Story Boutique Building Offer Luxury Amenities, Including A 13000 Sqft Courtyard, Concierge, Fitness Center, Party Room, Lounging areas, Coworking space, and Pet Washing Station. Just Steps To The Lake, Downtown Oakville, Restaurants, Trails, Minutes To The Go, Highways And Grocery Stores & much more! The 2 Bed split floor plan + 2 Bath including 1 parking. Luxury Finishes Throughout With The Option To Customize. Condo fees approximate. (id:60626)
RE/MAX Escarpment Realty Inc.
113 Yale Lane
Markham, Ontario
Lovely Semi-Detached 4 bed 3 Bath house, Well-Maintained & Located In The Sought-After Community Of Cornell. First Floor offers Open Concept Kitchen, Bright Family Room & Living Room with new Engineered Hardwood floor. The Second Floor Offers A Primary Bedroom W/Walk-In Closet & 4pc Ensuite. Upgraded Appliance, Owned Hot water Tank. New Roof (2023),Garage Roof (2024).Back Entrance to Backyard and Garage, Perfect for Entertaining! Close To Great Amenities Including Cornell Community Centre, Cornell Community Dog Park, Markham Stouffville Hospital & Cornell Bus Terminal. Mins To Park, Restaurant, Supermarket And All Amenities (id:60626)
Bay Street Group Inc.
1152 Skyridge Boulevard
Pickering, Ontario
Welcome to your new dream home with 4 bedrooms and 3 Washrooms 2-storey detached home with large frontage nestled in the highly sought-after New Seaton Community in Pickering. Immaculate modern living with Open-Concept with upgraded kitchen cabinets along with Ceramic floor and stainless-steel appliances. Well-sized family room with hardwood flooring and large window for natural light. Dining rooms with glass sliding door way to walk out to backyard. Upgraded Oak Stairs from main floor to 2nd floor take you to the primary bedroom boasts a walk-in closet and ensuite 5pc washroom. Well-sized other three bedrooms with large windows along with a 3 piece washroom on the 2nd floor. Endless possibilities and ample space, it's a blank canvas waiting for your personal touch. Come view it and you will not be disappointed! Mins to Park, School, Shopping center, and other amenities. (id:60626)
RE/MAX Ace Realty Inc.
1617 Eagle Rock Road
Armstrong, British Columbia
Welcome to this highly energy efficient, 3.35-acre property with mountain and valley views that offers an exquisite blend of modern luxury and serene country living. Newly renovated from top to bottom, the single family rancher, which is much more spacious than it looks from outside, promises a lifestyle of comfort and sophistication. From the moment you step inside, the attention to detail and high quality workmanship is evident, with upgrades including kitchen and bathrooms, appliances, flooring, lighting, furnace, A/C, hot water on demand, windows, electrical, plumbing, roof - and many more - making this home feel brand new! The layout showcases a chef's kitchen, with three bedrooms at one end of the home, and a large family room at the other. Outside, there is lots of parking space, and the quiet front yard with gazebo is perfect for entertaining. For those with a penchant for hobbies or business ventures, an additional 1400 square foot shop is a dream come true. This versatile space has multiple storage rooms, and both plumbing and wiring in place. The property is supported by 400 amps and an artesian well with great water output that keeps the fully page fenced property green all summer. A large barn with several stalls and a tack room rounds out the property. Other features include a private fenced yard, wiring for a hot tub, and two RV spots with power, septic, and water hookups ready to go. Don't miss out on your chance to own a beautiful homestead close to town! (id:60626)
Royal LePage Downtown Realty
109, 1330 1st Avenue
Canmore, Alberta
South facing townhome with amazing views! Four bedrooms, garage, fenced yard & storage, community solar and EV rough in. Located in Canmore's revitalizing Teepee Town neighborhood. Unit 109, 1,833 SF developed, premium finishing. Pricing for 13 units in the complex is available at baldeaglepeakchalets website. GST rebate eligible for 1st time home buyers. Contact your Associate for a viewing. A listing agent is a shareholder of the seller. (id:60626)
Maxwell Capital Realty
2850 Thompson Drive
Kamloops, British Columbia
Welcome to 2850 Thompson Dr — an impressive new build nearing completion in one of Kamloops' most sought-after riverfront locations in Valleyview on the South Thompson River. This thoughtfully designed 2-storey home offers 5 bedrooms, 4 bathrooms, and over 3,000 sq ft of modern living space. The main level features soaring ceilings and an open-concept layout, with the living and dining areas drenched in natural light and overlooking the river. Upstairs, you'll find the primary bedrooms and a stunning open loft-style space that overlooks the main floor. Complete with a 2-car garage, this home combines function, style, and unbeatable location—perfect for multi-generational living or investment potential. Don't miss your chance to own a piece of paradise on the water! Neighbouring house (2844) also available for sale for an additional cost. (id:60626)
Brendan Shaw Real Estate Ltd.
509 Curlew Drive
Kelowna, British Columbia
This exceptional Upper Mission 4-bedroom, 3-bathroom home effortlessly blends comfort and sophistication, making it perfect for both family life and entertaining. Inside, soaring 11-foot vaulted ceilings and brand-new carpets enhance the open-concept design, seamlessly connecting the gourmet kitchen, dining, and living areas. The chef’s kitchen boasts maple slow-close cabinets, new stainless-steel appliances, a double Corian sink, a tumbled marble backsplash, and a spacious pantry. Expansive glass windows bathe the home in natural light, highlighting the stunning surroundings. Step outside to a beautifully landscaped, south-facing backyard featuring tiered rock walls, an underground sprinkler system, and ample space for a future pool. Enjoy your extended, covered patio, ideal for outdoor entertaining. The master suite offers a spa-like retreat with a jetted tub, double sinks, and a step-in shower. A second main-floor bedroom with its own full bath provides versatility as a guest suite or home office. Downstairs, a spacious recreation room—pre-plumbed for a wet bar—presents endless possibilities, along with two additional bedrooms and a full bath with a jetted tub. There’s also potential for a future in-law suite, expanding your living space. An oversized double garage provides ample storage. Located near top rated schools, scenic hiking trails, renowned wineries, and the brand-new Mission Village Mall, this meticulously maintained home is designed to exceed expectations. (id:60626)
Coldwell Banker Executives Realty
733 Autumn Willow Drive
Waterloo, Ontario
Ask about our current Promo of $66,000 for our 36ft lots. To be built by Activa. The Hampshire Model - starting at 2,823 sqft, with double car garage. This 4 bed (or multi-purpose room), 2.5 bath Net Zero home features taller ceilings in the basement, insulation underneath the basement slab, high efficiency dual fuel furnace, air source heat pump and ERV system and a more energy efficient home! Plus, a carpet free main floor, granite countertops in the kitchen, 36-inch upper cabinets in the kitchen, plus so much more! This model also has the option to add a 5th bedroom in the basement (for additional cost)! Activa single detached homes come standard with 9ft ceilings on the main floor, principal bedroom ensuite with glass shower door, larger basement windows (55x30), brick to main floor, siding to bedroom level, triple pane windows and much more. (id:60626)
Peak Realty Ltd.
Royal LePage Wolle Realty


