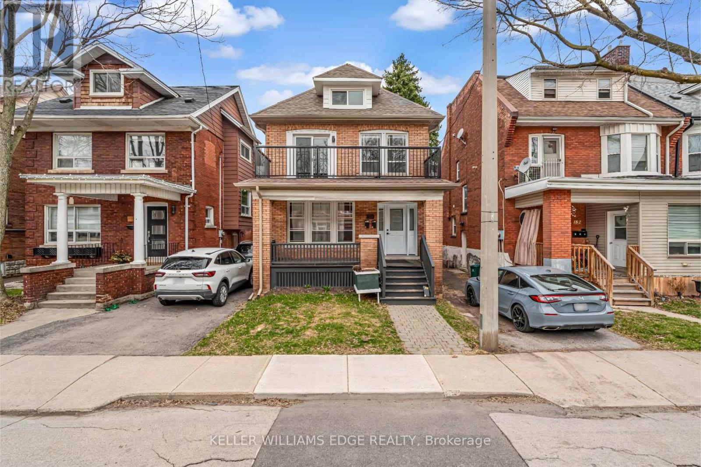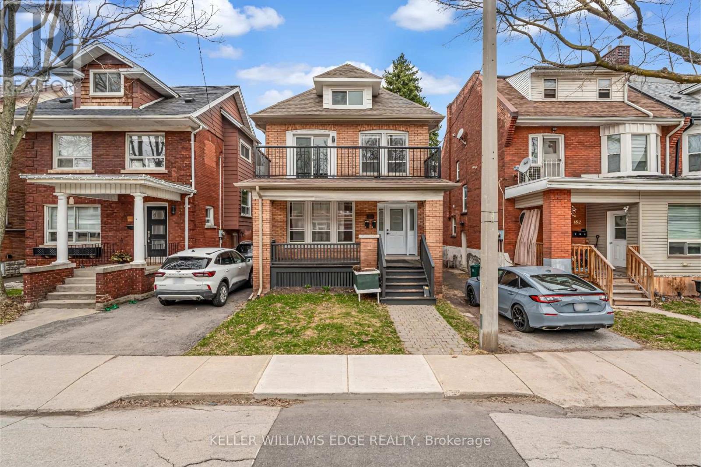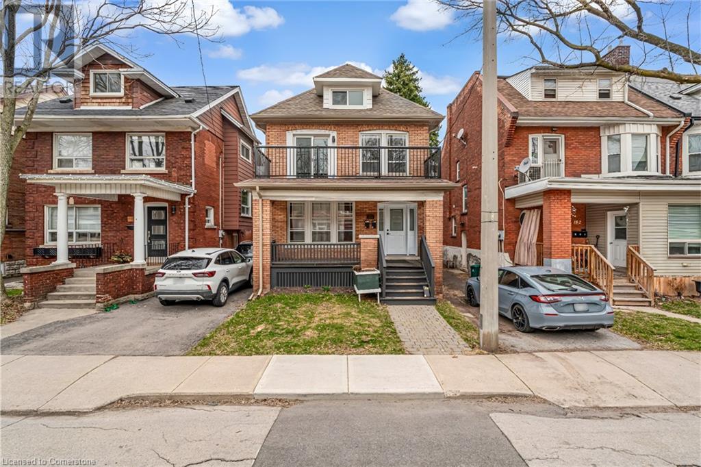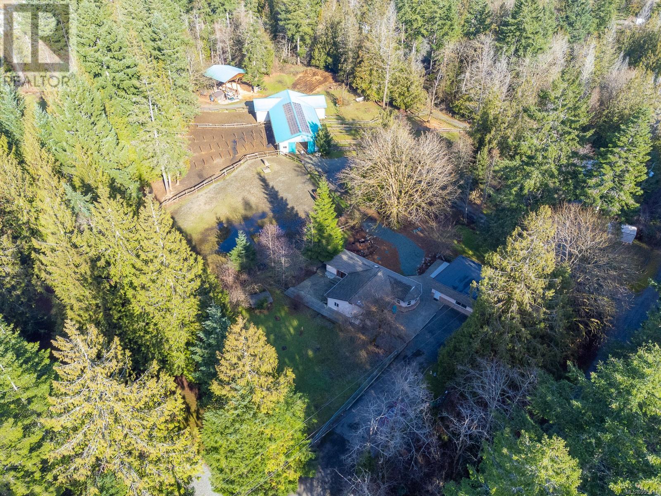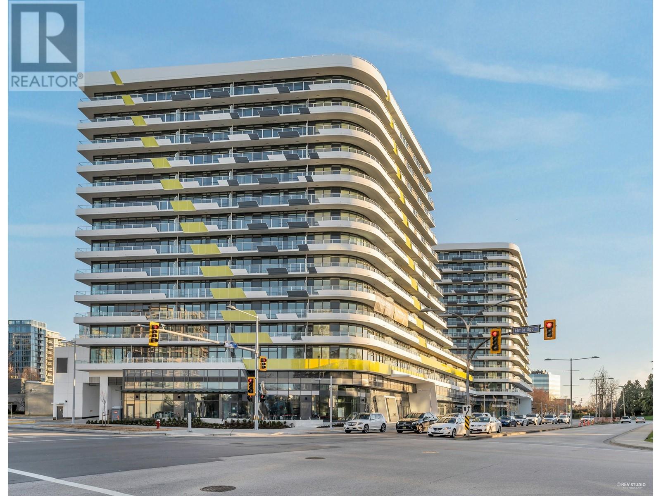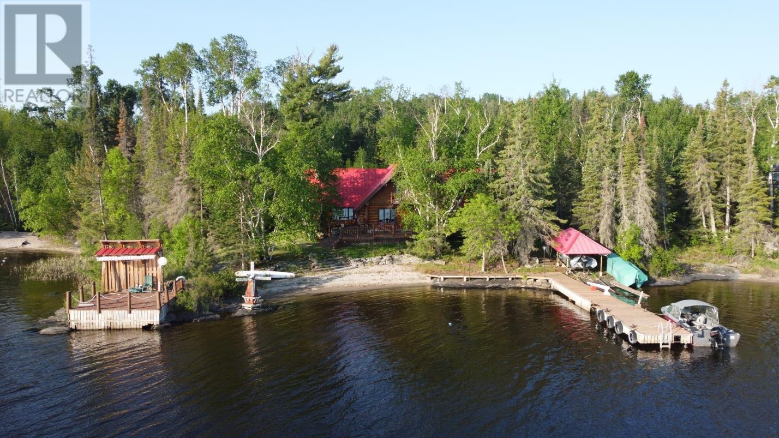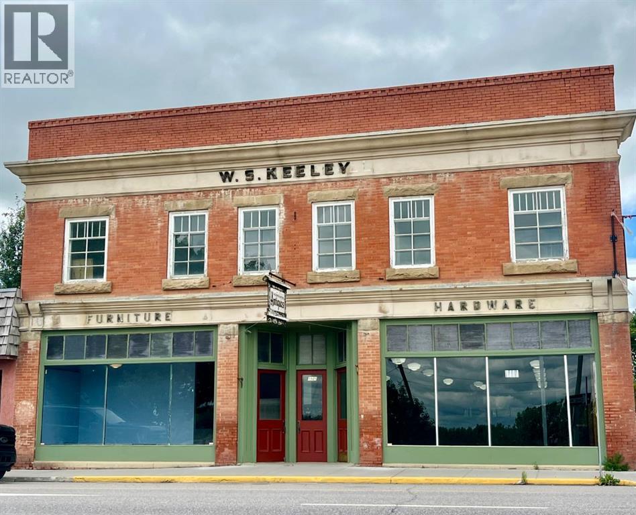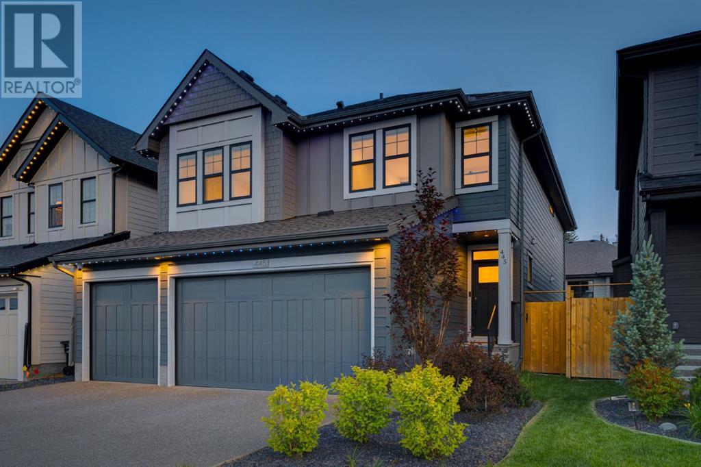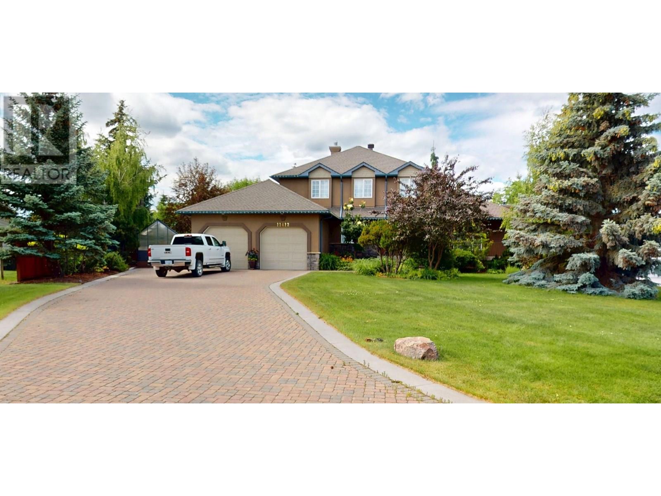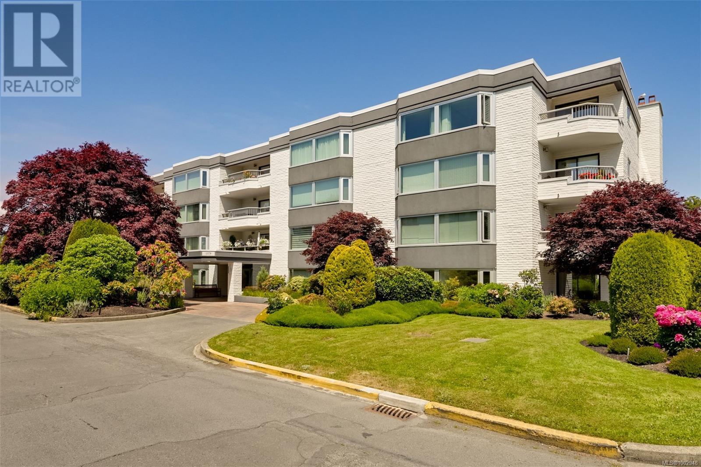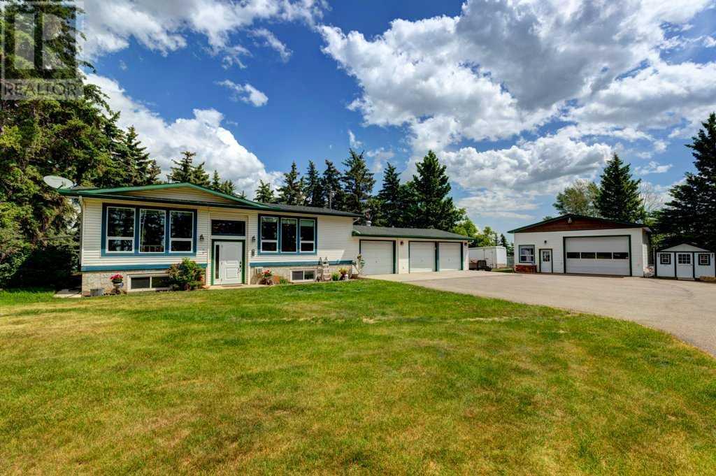184 Burris Street
Hamilton, Ontario
Opportunity knocks once on this turnkey triplex that investor dreams are made of. Welcome to the pinnacle of luxury multi-residential real estate with unbeatable returns on your investment. This spectacular property has been professionally designed, permitted and renovated from top to bottom and inside out. Situated in the highly desirable St. Clair neighbourhood on a quiet dead-end street, 184 Burris is perfectly located in between the amenities of downtown Hamilton to the west and the famous Gage Park to the east. Each of the 3 self-contained units enjoys their own parking (4 spots total), separate entrance, in-suite laundry, air conditioning and individual hydro meter. Exquisite renovations throughout the entire building include luxury vinyl plank flooring, custom stairs & railings, modern kitchens & bathrooms, quartz countertops, upscale interior doors & hardware, trendy electrical light fixtures and all new appliances. Plumbing, electrical and HVAC have all been updated to ensure the property is not only gorgeous to look at, but highly functional and reliable for the owner & tenants alike. You will not find another Hamilton triplex like this one, so book your appointment today before this incredible investment is scooped up. (id:60626)
Keller Williams Edge Realty
184 Burris Street
Hamilton, Ontario
Opportunity knocks once on this turnkey triplex that investor dreams are made of. Welcome to the pinnacle of luxury multi-residential real estate with unbeatable returns on your investment. This spectacular property has been professionally designed, permitted and renovated from top to bottom and inside out. Situated in the highly desirable St. Clair neighbourhood on a quiet dead-end street, 184 Burris is perfectly located in between the amenities of downtown Hamilton to the west and the famous Gage Park to the east. Each of the 3 self-contained units enjoys their own parking (4 spots total), separate entrance, in-suite laundry, air conditioning and individual hydro meter. Exquisite renovations throughout the entire building include luxury vinyl plank flooring, custom stairs & railings, modern kitchens & bathrooms, quartz countertops, upscale interior doors & hardware, trendy electrical light fixtures and all new appliances. Plumbing, electrical and HVAC have all been updated to ensure the property is not only gorgeous to look at, but highly functional and reliable for the owner & tenants alike. You will not find another Hamilton triplex like this one, so book your appointment today before this incredible investment is scooped up. (id:60626)
Keller Williams Edge Realty
184 Burris Street
Hamilton, Ontario
Opportunity knocks once on this turnkey triplex that investor dreams are made of. Welcome to the pinnacle of luxury multi-residential real estate with unbeatable returns on your investment. This spectacular property has been professionally designed, permitted and renovated from top to bottom and inside out. Situated in the highly desirable St. Clair neighbourhood on a quiet dead-end street, 184 Burris is perfectly located in between the amenities of downtown Hamilton to the west and the famous Gage Park to the east. Each of the 3 self-contained units enjoys their own parking (4 spots total), separate entrance, in-suite laundry, air conditioning and individual hydro meter. Exquisite renovations throughout the entire building include luxury vinyl plank flooring, custom stairs & railings, modern kitchens & bathrooms, quartz countertops, upscale interior doors & hardware, trendy electrical light fixtures and all new appliances. Plumbing, electrical and HVAC have all been updated to ensure the property is not only gorgeous to look at, but highly functional and reliable for the owner & tenants alike. You will not find another Hamilton triplex like this one, so book your appointment today before this incredible investment is scooped up. (id:60626)
Keller Williams Edge Realty
1965 Seymour Rd
Gabriola Island, British Columbia
Experience West Coast contemporary living at its finest in this meticulously crafted 2-bedroom, 2-bathroom, 1467 sq.ft home on a Gabriola Island acreage with views of the ocean and the trees. Inspired by its natural surroundings, the design showcases warm yellow cedar siding, striking exposed structural beams, and a generous abundance of glass that frames sweeping ocean and forest views. Inside, heated polished-concrete floors flow beneath vaulted ceilings, while custom wood-and-glass entry doors invite you into an open plan that feels both spacious and intimately connected to the outdoors. The kitchen features tailored wood cabinetry, durable Silestone countertops, an integrated eating bar, and a versatile propane-and-electric range. Adjacent, the living area centers around a propane fireplace—an ideal spot for quiet evenings or casual gatherings. The tranquil primary suite has a wall of windows overlooking the treetops, direct access to an exposed-aggregate patio, a walk-in closet, and a spa-inspired ensuite with a freestanding soaker tub. On the other side of the home, your guests will appreciate the private three-piece bath with a tiled rain shower, skylight, and heated towel rack. Thoughtfully designed for sustainable island living, this home incorporates locally sourced materials, energy-efficient passive design principles, and upgraded systems throughout. A grid-tied 7.5 kW solar array with EV charger, cistern with a new jet pump and well pressure tank, and a covered storage shelter for your boat or RV ensure modern convenience meets off-grid capability. Set on over four acres of forest and trails, the property also includes a detached workshop/ garage or studio, outdoor shower including a dog-wash station, and ample covered parking—inviting exploration and relaxation in equal measure. Virtual tour and floor plans available,buyer to verify all details that they deem important. (id:60626)
Royal LePage Nanaimo Realty Gabriola
4391 Best Rd
Port Alberni, British Columbia
Welcome to your dream equestrian property nestled on 4.75 gently rolling, fenced acres in desirable Cherry Creek. This scenic retreat features a charming 3-bed, 1-bath rancher with a cozy gas fireplace in the living room and French doors off the primary bedroom leading to a private sunken patio. A separate 1-bed, 1-bath carriage house offers its own patio access through sliding glass doors—perfect for guests or rental income. Both homes enjoy breathtaking mountain views. Horse lovers will appreciate the 10-stall barn, each with individual paddocks, plus a large wash stall, heated tack room with lockers, feed room, kitchen, laundry, and washrooms, as well as an outdoor riding ring. Extras include a fully insulated stand-alone tack store, two chicken coops, a separately fenced grassy area with fruit trees and a heated dog house with a deck. RV enthusiasts will love the two RV hookups and parking areas. This unique property blends country charm with functional amenities—ideal for hobby farmers, horse owners, or those seeking a peaceful lifestyle. (id:60626)
RE/MAX Of Nanaimo - Dave Koszegi Group
703 5766 Gilbert Road
Richmond, British Columbia
CASCADE CITY-Richmond's most iconic building by Landa Global, designed by renowned Rafii Architects & Arno Matis. Rare SW Corner Unit 3-bedroom 2-bath Home with Over 1000 sqft covered patio. Open layout with plenty natural light, A/C, Miele appliance package + engineered hardwood floors throughout. Surrounded by restaurants, shops and services. Richmond Centre, Aberdeen Centre + YVR airport all a short drive away! Easy to get downtown, Canada Line nearby. TWO parkings and storage included! (id:60626)
Ra Realty Alliance Inc.
63 Lilypad Bay; I.r. 38a
Kenora, Ontario
Nothing beats the grandeur of a log home! Located on the shores of Lake of the Woods, this low profile property is merely steps away from the beach and the water! Boasting 1.22 acres with 240 ft of shoreline, this property offers great privacy and long glorious views. Sitting near the shores is this marvelous 2,669 sq ft log home that has 3 BR and 3 baths. From the entrance to the living room the ambience is warm and inviting. The living room has tall ceilings and windows framing lake vistas with a corner wood stove. The kitchen area has granite countertops with an island, lots of cupboard space and a corner desk. The dining area is large enough to host family gatherings and when it's time to relax, the French doors lead to a large deck area overlooking the lake. On the second level there is a loft with a sitting area & T.V., 2 BR, a 3-piece bath and a large great room for extra accommodations. Other improvements are an attached double garage, 35' x 40' workshop and docks with a covered marine boat lift. This is a great opportunity to buy a magnificent log home on the beautiful shores of Lake of the Woods! (id:60626)
Carmichael Real Estate Inc.
1901 20 Avenue
Nanton, Alberta
HISTORIC NANTON ALBERTA! This iconic historic property, W.S.Keeley building, first opened its business doors in 1909 and has been home to many successful businesses over the last century. Now is your chance to own this piece of history with unlimited opportunity as big as your imagination! Imagine getting to live above your business; how about a travel hotel up and cafes and shops on the main, or galleries on the shop floors and artisan working studios above, or shops and services on the main with a business centre coop upstairs. The ideas just keep coming. Located on the provincial highway with thousands of cars passing daily, in a tourist stop off day-tripping famous Art & Antique Walk town, and only 40 minutes to the vibrant city of Calgary. Whatever your passion this is the ideal property to create a lifestyle business. With over 7000 sq. ft. of future dream space this charming building has had many modern upgrades, mechanics, heating, roofing, eaves, structure, and décor. The potential of this building is endless. The wide-open main floor can be split into multiple shops as there is separate street front entrances as well as a third front entrance to the upstairs units. Historically preserved and professionally maintained for over 20 years by the current owner, the building has seen many phases of an extensive historic renovation too many to list here, but a full info sheet is available. Some of the major improvements included new boiler systems, solar on roof, new separate furnace units, ceiling restoration to original lath including lighting/electrical upgrades, original fir floors treated, courtyard fenced with salvaged authentic brick and wrought iron, and even the back shed restored with the exterior of a 1920’s horse barn. The eye to detail in the over 2 decades of ongoing maintenance and historic renovation shines through in one of the most preserved rare saved small town historic buildings in the province.Built in 1909 by C.H. Marshall this landmark two story brick block corner was fitted with the finest shop fixtures opening as a hardware and furniture business for many years. By 1935 it was then purchased by William S. Keeley, evolving into a men’s & ladies’ shop and general store. In 1941 Keeley remodelled the upper floors of the now the W.S.Keeley building in to 6 separate apartments living spaces. This charming upper floor would be ideal future office rental space, or residential potential periodic rentals/travellers’ hotel or make a fabulous personal residence lifestyle space. The town of Nanton is famous for its Art & Antique Walk drawing shoppers weekly to this historic destination town. Located on the provincial highway with thousands of cars passing daily. Whatever your passion this is the ideal property to create a lifestyle business. Nanton’s is steeped in prairie history, home to antiques & artisan shops, prairie Elevators, world class Air Museum, rodeo, ranching and more! A great town to start a new business and to raise a family. (id:60626)
Cir Realty
445 Shawnee Boulevard Sw
Calgary, Alberta
OPEN HOUSE – Sat & Sun June 28 & 29(1-3pm) This home, just two years young, SHOWS LIKE NEW and is available for IMMEDIATE POSSESSION. Skip the showhome parade, and 6-12 months of building, this home could be yours today! This is ESTATE LIVING in Shawnee Park, a street of dreams and steps to the path & park system winding through what was Shawnee Slopes Golf Club – WONDERFUL! This homes offers a generous 2867 sq ft above grade with another 914 sq ft developed down. There are 4 beds and a Bonus Room up, 4.5 baths and a fully developed lower level with a large rec room and 5th bed for your guests. On the main you will love the 9’ ceilings and the soaring 14’ vaulted ceiling in the Great Room, wideplank vinyl flooring through the main, designer lighting fixtures and window coverings and quartz countertops which run through the whole home. The Great Room is a space to entertain with its wonderful family space, generous eat-in kitchen and the kitchen itself with s/s appliances, including a gas stove. The main level also features a unique nanny or in-law quarters with a full bedroom, bathroom and den/home office. Upstairs you will love the Bonus Room, a space for the family to gather among themselves. The primary bedroom is generous in size and enjoys a 5pc en suite. The two additional beds on the upper level are well-sized, each with walk-in closets. The lower level has been finished by the builder offering a large rec room, a 5th bedroom and full bath. ADDITIONAL HIGHLIGHTS include: a south facing rear yard, Central A/C, irrigation, a TRIPLE CAR GARAGE and Gemstone lighting. Call your Realtor today and skip the lines at the showhomes. (id:60626)
RE/MAX First
11412 109 Street
Fort St. John, British Columbia
Style Elegance Quality and Craftmanship all come together in one package in this custom-built home on a quiet street. Sit back, relax in the family room c/w wood stove and just a step away from the covered back deck overlooking the massive back yard. There's a formal dining room for those entertaining nights and there you will find the convenient gas fireplace. The dream kitchen features all stainless-steel appliances, a warming drawer, gas stove, granite countertops and tons of storage. The master bedroom ensuite is fitted with a soaker tub, shower, dual sinks and a bidet. Step into the back yard and you will truly feel like you moved to the country, total privacy, winding pathways of trees and shrubs, garden boxes, heated green house and gardeners shed. (id:60626)
RE/MAX Action Realty Inc
409 1370 Beach Dr
Oak Bay, British Columbia
OAK BAY CONDO JUST STEPS TO THE WATERFRONT. The Dorchester is a sought after steel and concrete building across from the Oak Bay Marina and just a brief stroll from Oak Bay Village. This top floor corner unit has more than 1,400 square feet of living space with many modern updates. Updated kitchen with newer appliances, custom cabinetry and countertops. Large primary bedroom with an updated ensuite. Two balconies, one facing east and the other facing west ready for indoor and outdoor entertaining. This home includes two secure underground parking stalls, and a separate storage unit situated close to the elevator for your convenience. This meticulously maintained building is under professional management, with a workshop and car wash. This suite offers the ultimate Oak Bay living experience, just steps away from many amenities including beaches, parks, and Victoria Golf Club. (id:60626)
RE/MAX Camosun
2193 434 Avenue E
Rural Foothills County, Alberta
Private acreage surrounded by mature evergreen trees with a well-kept Bi Level, 3 car heated garage, a heated shop and very quick access to Okotoks (just 5km/8 min). This 5-acre acreage provides an atmosphere of serenity and sense of escape, but still so close to the many amenities in Okotoks just minutes away. The 29 x 39 ft. shop is insulated & heated with 12 ft. ceilings and small office. If you have pets, there is approximately a half acre of fenced yard. The property also has underground sprinklers, a pergola for outdoor meals or entertaining and a gated entrance for security, paved driveway and a storage shed next to the shop. There is also a 20 x 28 storage building on the property. Surrounded by a large farmer’s field provides additional privacy, so virtually no neighbours adjacent to property. The well kept fully developed home has a lovely country kitchen with massive granite island, gas stove and open to a bright family room with free standing wood burning stove. The main floor also has a living and dining room and primary bedroom with 5-piece ensuite that has heated floor and heated towel rack and a walk in closet. The lower level has 2 bedrooms, one with a walk-in closet, den, a spacious rec room with gas fireplace and 4-piece bath. The 3-car garage has a single bay and double bay. This home also has air conditioning. (id:60626)
Royal LePage Solutions

