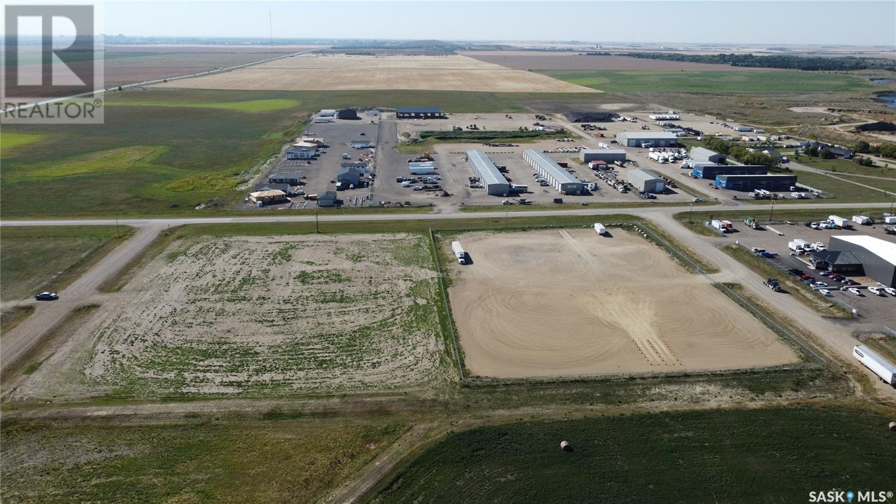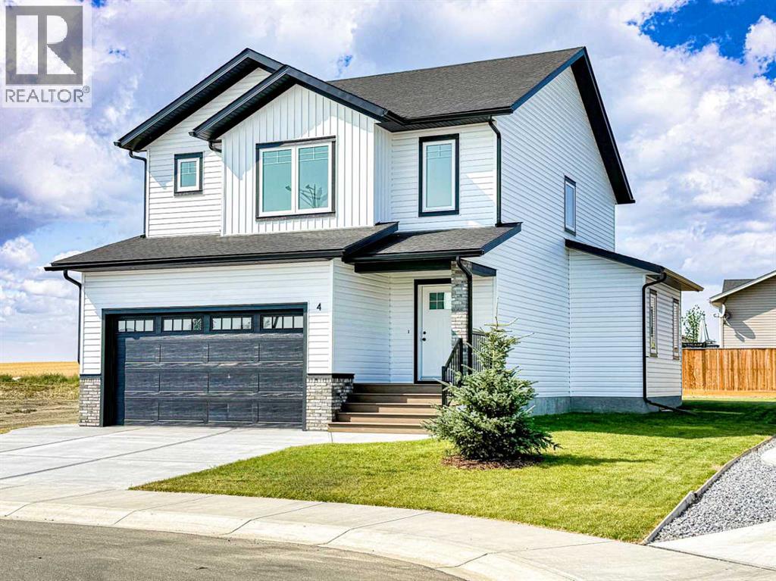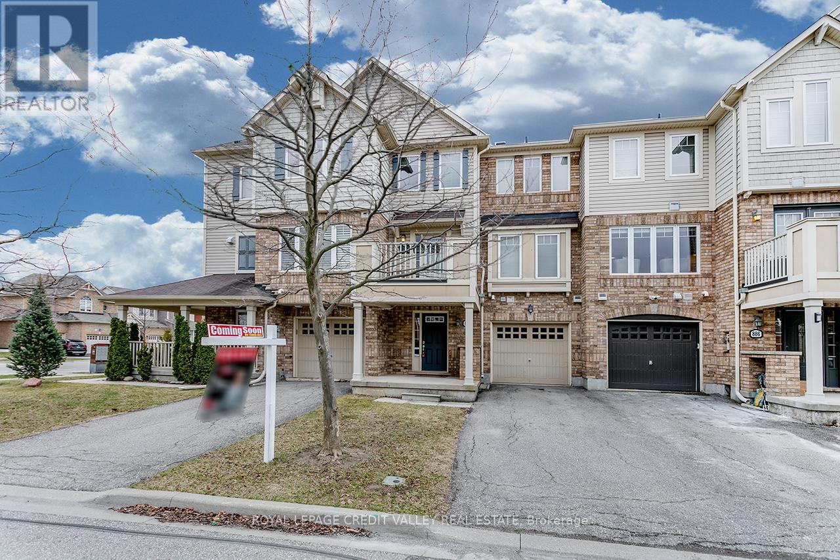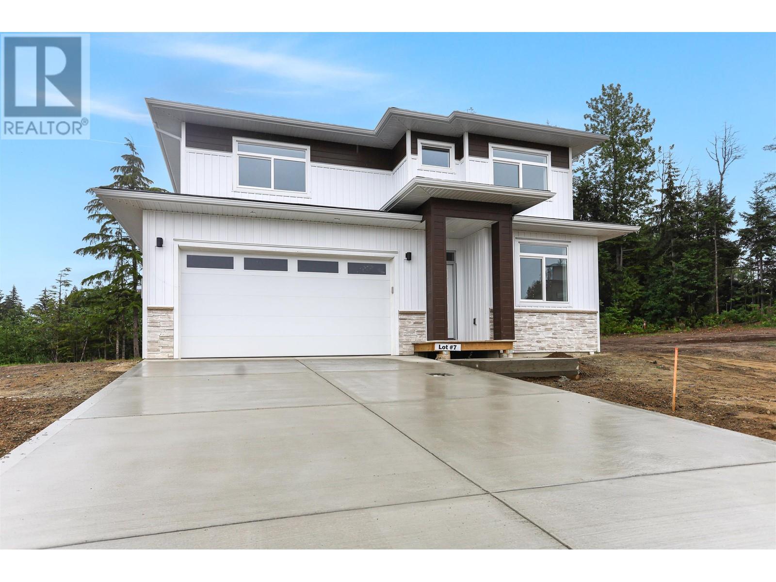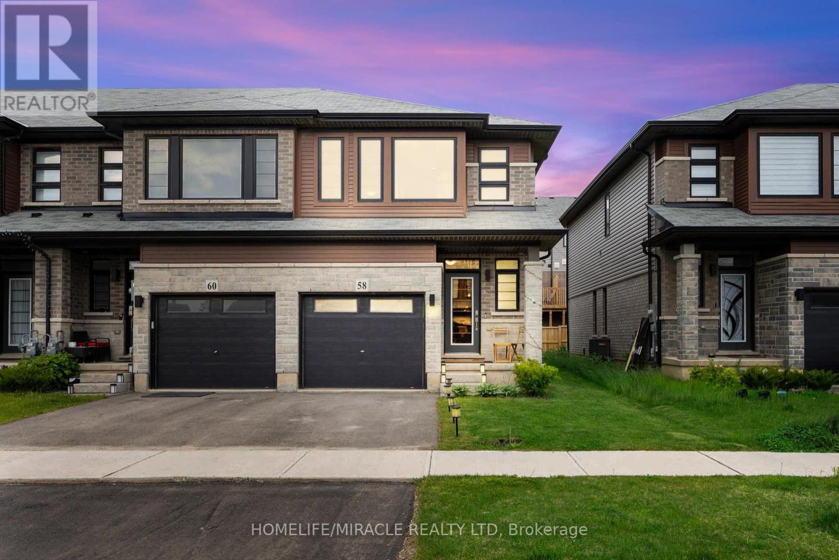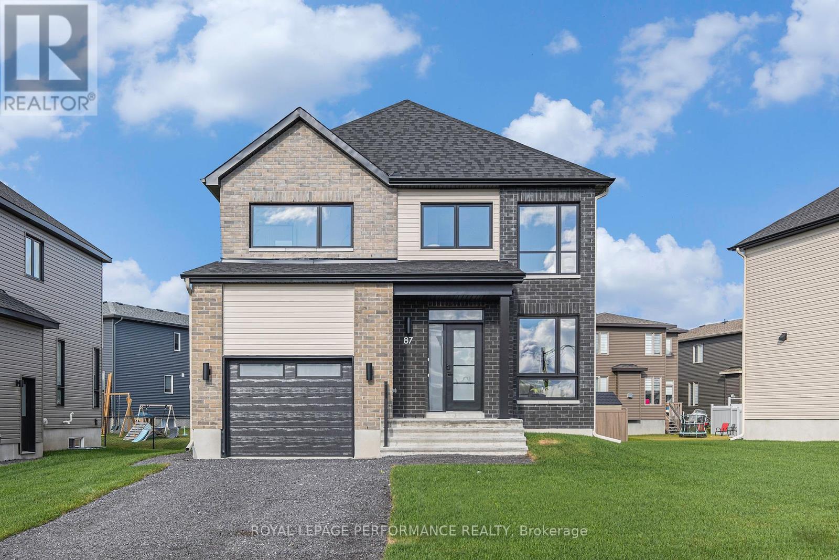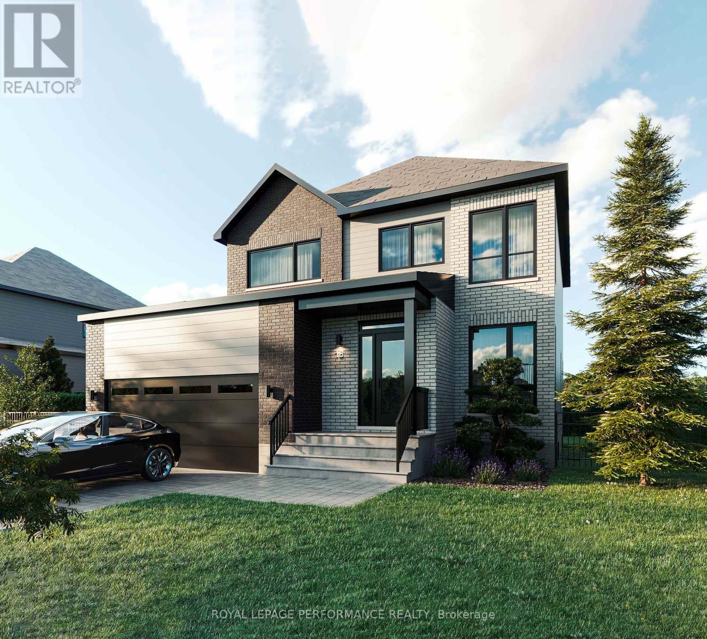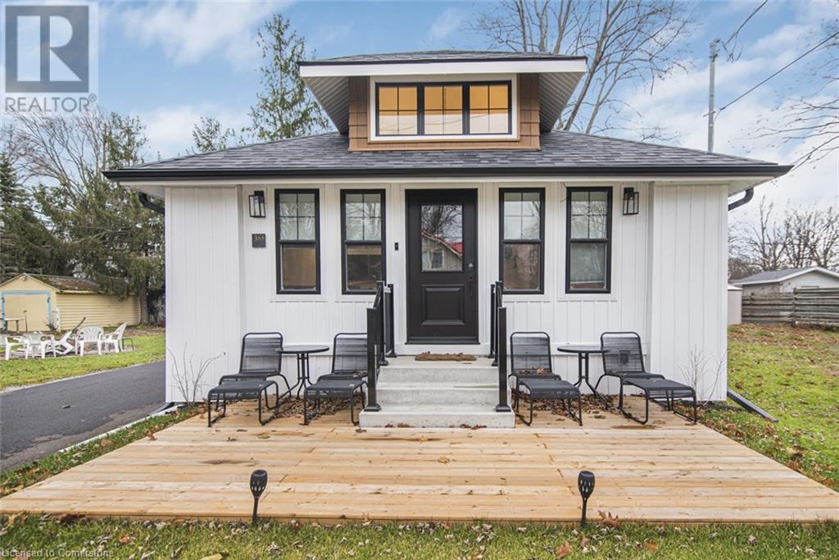2 Apprentice Avenue
Pilot Butte, Saskatchewan
Prime 4.29-acre industrial lot available, ideally suited for trucking companies, storage facilities, or warehouse operations. Located in the R.M. of Edenwold off Highway 46, just north of Pilot Butte and a quick 4-minute drive east of Regina city limits, this property is surrounded by thriving businesses. Priced at $169,500 per acre, the expansive lot offers ample space for large vehicles with easy truck and trailer access. Its level, open layout is perfect for high-capacity storage, warehousing, and logistics. With a strategic location near major highways, the site ensures seamless transportation and distribution. The owner is also willing to build to suit with a long-term lease agreement, offering flexibility for businesses looking to maximize efficiency and streamline operations. An outstanding opportunity to establish or expand a central hub for trucking, storage, or logistics in this prime location. (id:60626)
Coldwell Banker Local Realty
4 Williams Avenue
Olds, Alberta
Modern Comfort Meets Thoughtful Design. Welcome to 4 Williams Avenue—a beautifully crafted, brand-new home that seamlessly blends comfort, style, and convenience in the heart of Olds. Designed with both functionality and elegance in mind, this residence features 4 spacious bedrooms, 4 bathrooms, and sun-filled living spaces. The main floor showcases a bright open-concept layout, centered around a contemporary kitchen with a large island—perfect for casual dining or entertaining. The adjacent dining area leads through a west-facing patio door to a covered deck complete with a gas BBQ hookup, ideal for enjoying evening sunsets. The living room offers a warm and welcoming space, perfect for hosting guests or unwinding after a long day. This level also includes a stylish 2-piece powder room, a practical boot room, and access to the double attached garage, equipped with in-floor heating and pre-wired for an EV charger. Upstairs, the spacious primary suite offers a private retreat, featuring a generous walk-in closet and a sleek 4-piece ensuite. Two additional bedrooms share another well-appointed 4-piece bathroom, while a conveniently located laundry room completes the upper level. The fully finished basement provides even more living space, built with energy-efficient ICF walls and in-floor heating for year-round comfort. This level includes a cozy family room, a fourth bedroom, and an additional 4-piece bathroom—ideal for guests or extended family. High-end finishes throughout the home include durable vinyl plank flooring and elegant quartz countertops, combining low maintenance with modern style. Take in scenic horizon mountain views that add a stunning natural backdrop to your daily life. Built with sustainability in mind, this home is solar-ready—future-proofed for energy-efficient living. Whether you’re looking for your forever home or a welcoming retreat, this property offers the perfect opportunity to live comfortably in a thriving, family-friendly community, clo se to schools. Don’t miss your chance—book your showing today and discover all that this property has to offer! (id:60626)
Century 21 Bravo Realty
888 Fowles Court
Milton, Ontario
Welcome home to this beautifully maintained 2-bedroom, 2-bathroom freehold townhouse with no condo fees and 3-car parking, this property is the perfect blend of value, style, and convenience. Step inside to an inviting open-concept layout, featuring hardwood floors, a bright living space, and a walk-out to your own balcony ideal for morning coffee or summer evenings under the stars. The kitchen is a chefs delight, complete with a breakfast bar, stainless steel fridge & stove, extra pantry space, and a modern, functional design. Enjoy the comfort of upgraded Berber-style carpet on the stairs and second floor, creating a cozy atmosphere throughout the upper level. Proudly built by Mattamy Homes, this Energy Star-certified townhouse is tucked away on a quiet court in a fantastic neighborhood within walking distance to top-rated schools, beautiful parks, tennis courts, and a splash pad. Adventure and relaxation are just around the corner with easy access to the Niagara Escarpment, Kelso Conservation Area, Glen Eden Ski Resort, and Rattlesnake Point. (id:60626)
Royal LePage Credit Valley Real Estate
175 Craig Duncan Terrace
Ottawa, Ontario
BRAND NEW - MOVE IN READY! Backing onto a pond - with no rear neighbours - The Ashton model by Patten Homes hits on another level; offering 3 bedrooms and 3 bathrooms with a level of finish that will not disappoint. The main floor open concept layout is ideal for both day-to-day family living and entertaining on those special occasions; with the kitchen offering a walk-in pantry and large island with breakfast bar, facing onto the dining area. Relax in the main living area with a cozy gas fireplace and vaulted ceiling. From the living room, access the rear yard with 6' x 4' wood deck. Upper level showcases a spacious primary suite with elegant 4pc ensuite and walk-in closet. 2nd and 3rd bedrooms generously sized with large windows, steps from the full bathroom and convenient 2nd floor laundry. Finished lower level with walk-out offers opportunity to expand the living space with family room, games room, home office or gym! Experience the luxury of owning brand new! (id:60626)
Exp Realty
167 Craig Duncan Terrace
Ottawa, Ontario
BRAND NEW HOME - IMMEDIATE OCCUPANCY! The Carleton model by Patten Homes hits on another level; offering 3 bedrooms and 3 bathrooms with a level of finish that will not disappoint. The main floor open concept layout is ideal for both day-to-day family living and entertaining on those special occasions; with the kitchen offering a walk-in pantry and large island with breakfast bar, facing on to the dining area. From the kitchen, access the rear yard with 6' x 4' wood deck. Relax in the main living area with a cozy gas fireplace and large windows. Upper level showcases a spacious primary suite with elegant 4pc ensuite and walk-in closet. 2nd and 3rd bedrooms generously sized with large windows, steps from the full bathroom and convenient 2nd floor laundry. Finished lower level with walk-out offers opportunity to expand the living space with family room, games room, home office or gym! (id:60626)
Exp Realty
3580 Valleyview Drive Unit# 108
Kamloops, British Columbia
Introducing the very first single-family home in Somerset at Orchards Walk—an exciting opportunity to own a brand-new detached home at an unbeatable price point. Thoughtfully designed for comfort and convenience, this home includes everything you need: full appliance package, custom window blinds, air conditioning, and a fully landscaped yard. As one of the first homes in this new neighbourhood, you’ll also enjoy exclusive access to the Orchards Walk Community Centre, adding even more value to your everyday lifestyle. Built by an award-winning builder, this home marks the beginning of affordable, quality living in Kamloops. These first builds offer introductory pricing that won’t last long—making now the perfect time to get in early. Don’t miss your chance to be among the first to call Somerset home. Contact Tracy Mackenzie today to learn more or book your private showing. (id:60626)
RE/MAX Real Estate (Kamloops)
6 Wilson Street
Kitimat, British Columbia
BRAND NEW BUILD by Cedar Ridge Construction on a preferred street, up-the-hill close to schools, walking paths and parks. This 3 bedroom with bonus room, 3 bath home will sit at just over 2400 square feet, with a modern prairie style design. Perfect for your growing family or more space for your needs! Interior has a great lay-out with beautiful wooden cabinetry and quartz countertops in the kitchen, spacious great-room with solid laminate flooring, modern finishings and more. 2-5-10 new home warranty. (id:60626)
Century 21 Northwest Realty Ltd.
58 June Callwood Way
Brant, Ontario
Awesome End-unit Freehold Townhouse ( feels like semi - detached ), Move In Ready! Corner Enhanced End Unit 1709 Sq Feet 2 Storey Freehold Townhouse Just Like Semi ,In Sought Area Of brant West ! 3 Bedrooms, 2.5Baths.Bright/Spacious Have Larger Windows For Natural Light , Main Floor 9Ft Ceiling, Gorgeous Kitchen With Bigger Living & Dining Area , Quartz Counter, Deep Sinks. Must-See,3 Years Old, Located in West Brantford community features a modern open-concept design with 9-foot smooth ceilings and laminate flooring throughout the main floor. The upgraded kitchen boasts quartz countertops, a stylish undermount sink, extended-height upper cabinets, a kitchen island, and a microwave space saver provision, along with brand-new stainless steel appliances, including a fridge, stove, and dishwasher. Beautiful entry leads to a large foyer, opening into a bright living room with a walkout to the backyard, filled with natural light from oversized windows, making it perfect for family gatherings or entertaining friends. The main floor also includes pot lights to enhance the space with warm, modern lighting. Upstairs, the primary bedroom offers a walk-in closet and a luxurious ensuite full washroom, while the second bedroom also includes a walk-in closet. A convenient second-floor laundry room comes equipped with a brand-new white front-loading washer and dryer. Located in a family-friendly neighborhood, this home is just minutes from top-rated schools, a community center, shopping, scenic trails, and major highways, with visitor parking and a kids' park conveniently situated in front of the house. Don't miss this incredible opportunity schedule a showing today ! Furnace, A/C, Water Softner and Tankless hot water owned. (id:60626)
Homelife/miracle Realty Ltd
407 1765 Martin Drive
Surrey, British Columbia
Experience the best of White Rock in this renovated, top-floor corner unit bathed in natural light from over abundance of windows in this Southwynd Bosa built condo. Bright and spacious 2-bedroom, 2-bathroom home boasts concrete construction for superior soundproofing. Inside, find an updated interior ... European style kitchen features quartz counters, tile backsplash & newer appliances. Bathroom offers newer walk-in bathtub, shower. Enjoy spacious laundry room and a cozy gas fireplace in the living area. This wheelchair accessible unit has elevator access, includes under-building parking, and storage locker. Prime location walking distance to shopping, banks, medical facilities & recreation. (id:60626)
RE/MAX Colonial Pacific Realty
19 Rutile Street
Clarence-Rockland, Ontario
Thoughtfully designed, this to-be-built 'The Adela (E2)' model is a stunning 2-story single-family home model offering 1794 sq/ft of a-g living space, featuring 3 bedrooms, 2.5 baths, 1-car garage, and open concept living. Welcome to 'Beaumont' in Morris Village, where you'll discover a newly developed area, strategically located to offer a harmonious blend of tranquility, access to amenities & a convenient 25-minute drive to Ottawa. Crafted by Landric Homes (aka the multi-award-winning 'Construction LaVerendrye' in QC), this beautifully crafted 2-story home will leave you in awe. Construction LaVerendrye, renowned for their expertise, reliability, dedication to excellence & timely project delivery, consistently upholds these standards in every community they develop. Home is to be built, closing date as early as early 2026 (TBD). Model home tours now available. Price includes corner lot premium. Price & specs may be subject to change without notice. Photos are of a previously built 'The Adela' (id:60626)
Royal LePage Performance Realty
72 Rutile Street
Clarence-Rockland, Ontario
Presenting 'The Azur', a purpose-built 2-story home featuring a LEGAL SECONDARY DWELLING UNIT! Welcome to Morris Village, where you'll discover this newly developed community strategically located to offer a harmonious blend of tranquility, access to amenities & a convenient 25-minute drive to Ottawa. Crafted by Landric Homes (aka the multi-award-winning 'Construction LaVerendrye' in QC), this purpose-built 2-story home will leave you in awe. The main unit boasts 1744 sq/ft of living space, 3 bedrooms, 1.5 baths, a 2-car garage & more. The basement unit features 1 bed, 1 bath, a separate entrance & is fully legal/separate from the main unit. Construction LaVerendrye, renowned for their expertise, reliability, dedication to excellence & timely project delivery, consistently upholds these standards in every community they develop. Home is to be built, closing date as early as early 2026 (TBD). Model home tours now available. Price includes corner lot premium. Price & specs may change without notice. Sale price is asking price + HST (id:60626)
Royal LePage Performance Realty
385 Westwood Avenue
Crystal Beach, Ontario
LIVE/WORK/PLAY-LOCATION Location LOCATION. Welcome to 385 Westwood Ave in the South Coast of Canada! Located a short walk and block away from the main entrance to Crystal Beach. Totally revamped bungalow from the fully encapsulated crawlspace to the top of roof! This extremely desired location in Crystal Beach boasts a 14-foot high bright & airy front foyer, 3 bedrooms, 2 bathrooms-1 being a master ensuite. Big Oomph Factor! Tasteful upgrades such as a NEW roof, upgraded R-61 attic insulation, Energy-Star Low-E windows & doors, a custom kitchen with Quartz countertops, Stainless Steel appliances, upgraded lighting, wiring and plumbing throughout. Designer influenced ceramic tiles in bathrooms, custom glass shower doors, hardwood flooring throughout, sliding barn door to separate laundry room with new washer/dryer/SS sink. Electric Fireplace, Owned/NOT rented New AC & Tankless hot water tank, new front and rear wooden decks great for entertaining, lots of parking for 4 cars on the brand-new asphalted driveway, alarm system, RING doorbell, ECOBEE Thermostat, roughed-in wiring for 4 cameras. Whether you're looking for a charming cottage, a year-round residence, or your next rental investment, thriving Crystal Beach offers one of the best opportunities to enjoy life on the shores of Lake Erie. Also great for First time home buyers or ones looking to downsize. 2 adjacent Vacant severed lots also available for sale as a package deal or build to suit. This Exquisite cozy beach getaway will make you feel like it’s a home away from home being a TURN-KEY 4-season HOME/COTTAGE awaiting YOU! Steps away from the many restaurants and shops in Crystal Beach. Book your private showing today! (id:60626)
Sutton Group Innovative Realty Inc.

