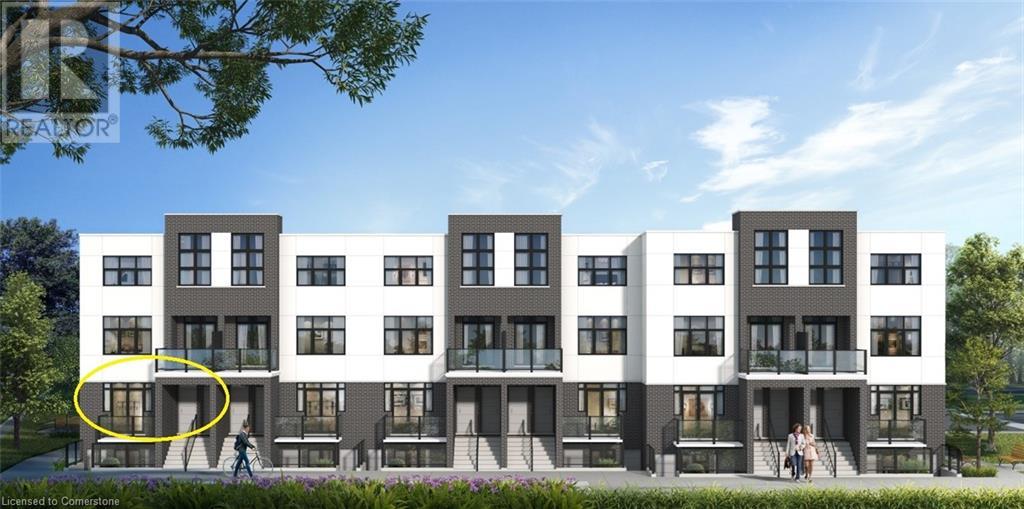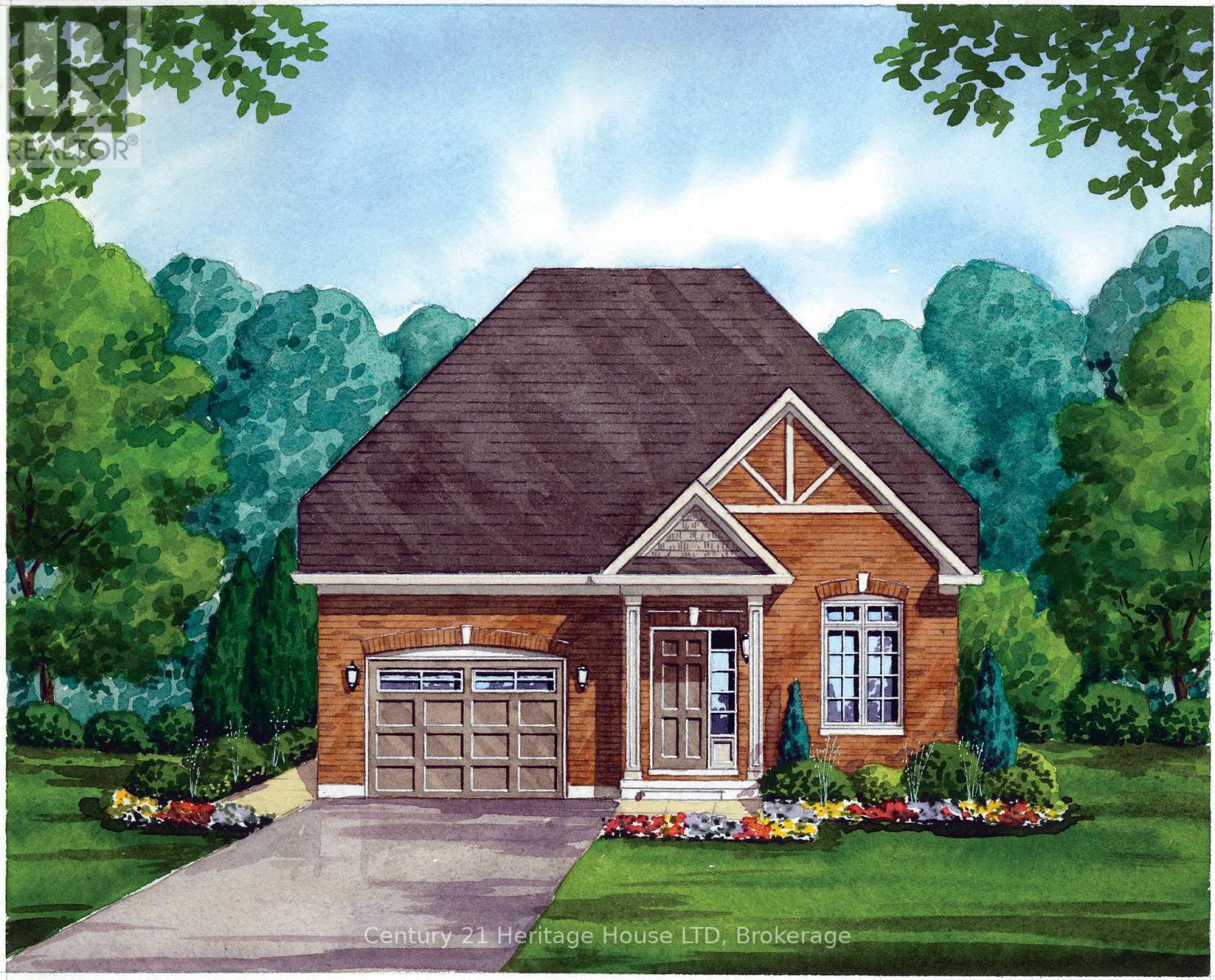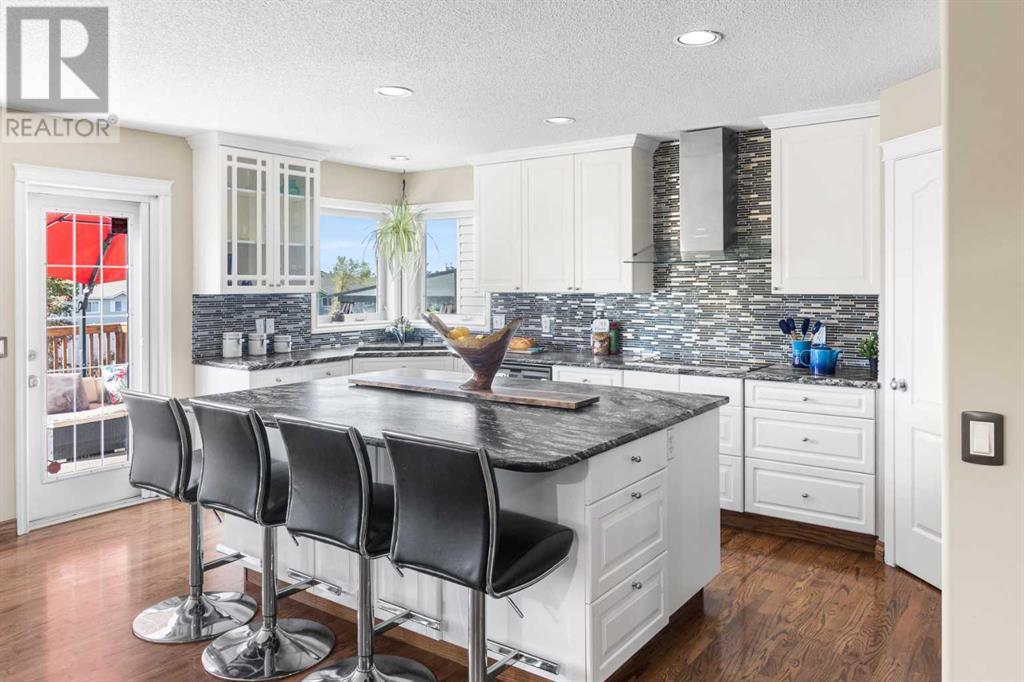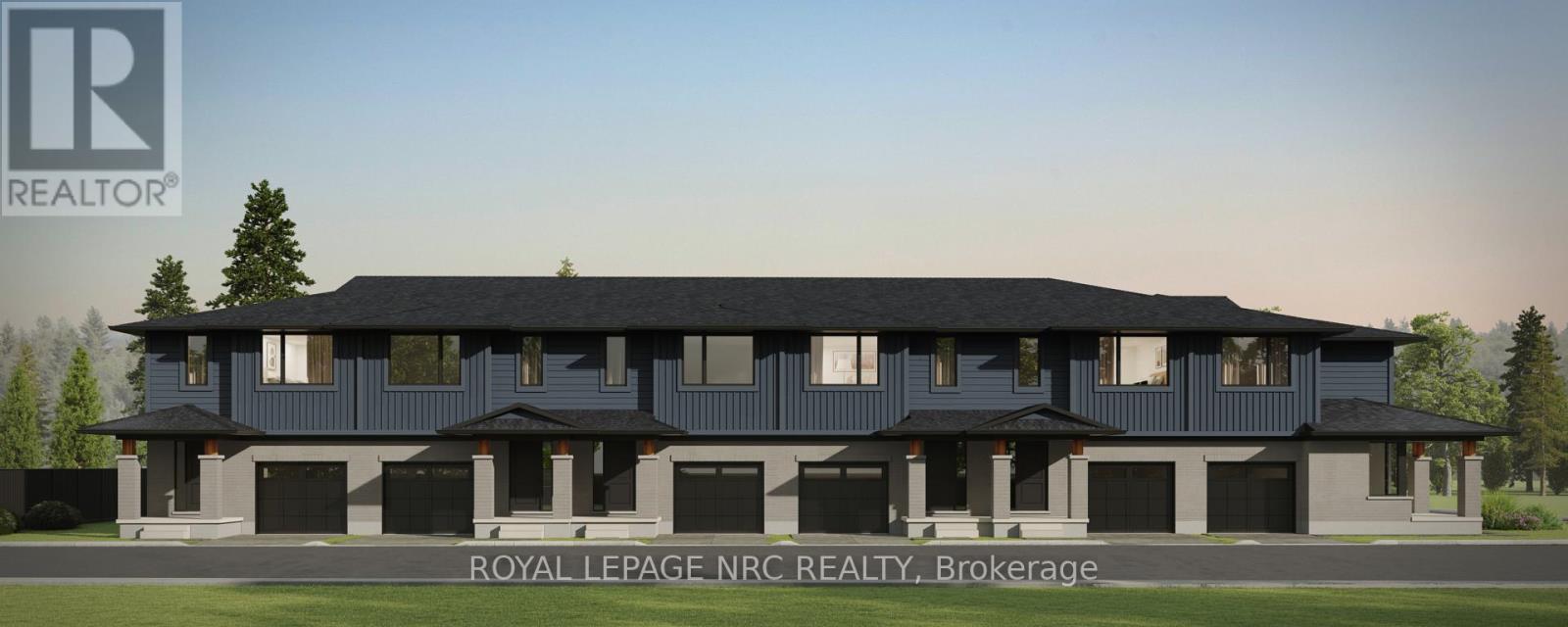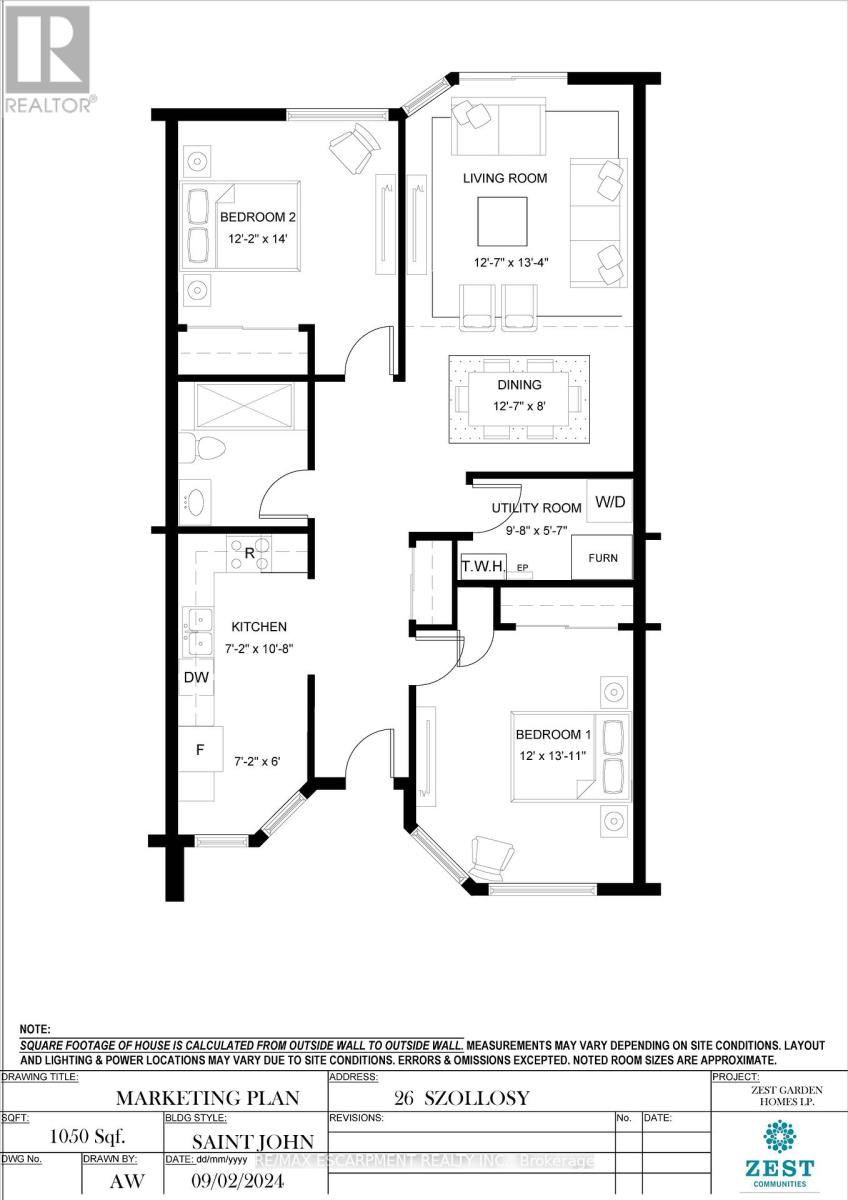31 Mill Street Unit# 25
Kitchener, Ontario
VIVA–THE BRIGHTEST ADDITION TO DOWNTOWN KITCHENER. In this exclusive community located on Mill Street near downtown Kitchener, life at Viva offers residents the perfect blend of nature, neighbourhood & nightlife. Step outside your doors at Viva and hit the Iron Horse Trail. Walk, run, bike, and stroll through connections to parks and open spaces, on and off-road cycling routes, the iON LRT systems, downtown Kitchener and several neighbourhoods. Victoria Park is also just steps away, with scenic surroundings, play and exercise equipment, a splash pad, and winter skating. Nestled in a professionally landscaped exterior, these modern stacked townhomes are finely crafted with unique layouts. The Palm end model boasts an open-concept main floor layout – ideal for entertaining including the kitchen with a breakfast bar, quartz countertops, ceramic and luxury vinyl plank flooring throughout, stainless steel appliances, and more. Offering 1294 sqft of living space including 3 bedrooms, 2.5 bathrooms, a balcony, and a patio. Thrive in the heart of Kitchener where you can easily grab your favourite latte Uptown, catch up on errands, or head to your yoga class in the park. Relish in the best of both worlds with a bright and vibrant lifestyle in downtown Kitchener, while enjoying the quiet and calm of a mature neighbourhood. (id:60626)
RE/MAX Twin City Faisal Susiwala Realty
708 - 633 Bay Street
Toronto, Ontario
Welcome to your future home in the heart of downtown Toronto! This bright, spacious condo offers an exceptional layout with generously sized rooms, abundant natural light, and a separate kitchen-ideal for comfortable family living. Featuring 1.5 baths, with potential to convert to 2 full baths including a jacuzzi, this unit stands apart from the compact, wall-kitchen designs of newer condos. All-inclusive maintenance means no surprise bills-hydro, heat, water, and access to premium amenities are all covered! Enjoy a full suite of lifestyle features including a well-equipped gym, indoor pool, hot tub, squash, badminton & basketball courts, theatre, business centre, dry sauna, library, 24/7 security, EV charging, lockers, ample visitor parking, snow removal, and a stunning lobby. Located in one of Toronto's most prestigious downtown pockets-just steps from TTC, subway, Eaton Centre, hospitals, universities, financial district, parks, and a wide range of grocery stores (T&T, Loblaws, Metro, Farm Boy, No Frills, Healthy Planet). No car? No problem. Everything you need is within walking distance, including the 30 km underground PATH network, connecting 75+ buildings with shops, offices & hotels-perfect for all seasons! Enjoy vibrant community living with year-round social events, BBQs, festive celebrations, and health clinics. The building fosters a friendly, smoke-free, family-oriented environment with a true sense of belonging. Close to Union & GO Stations, Billy Bishop Airport, UP Express to Pearson (25 mins), and major office towers-making this a commuter's dream. Feng Shui/Vaastu compliant with fiber internet ready. This is more than a condo-it's a lifestyle! (id:60626)
RE/MAX Paramount Realty
15 Severino Circle
West Lincoln, Ontario
Well Maintained Amazing End Unit Makes It Feel Like A Semi-Detached In A Family-Friendly Townhouse In Smithville West Lincoln Features 3 Bedrooms, 4 Bathrooms, The Most Tranquil Family Room With Fireplace, An Open Concept Upgraded Kitchen With Ceramic Tiles Perfect For Entertaining, Pot Lights Throughout, Crown Molding,Backsplash And Finished Basement Suitable For A Play Area, Seperate Entertaining Area And More Primary Bedroom Features A Walk-In Closet And A 3Pc Ensuite. Freshly Steam Cleaned Carpets, A Backyard Deck,Fabolous Peach Tree In Backyard For The Greenthumbs Out There . Common Elements Maintained Include Landscaping Common Areas, Grass Cutting (Front & Backyard), Snow Removal, Garbage Collection, Lawn Irrigation & Visitor Parking. Close To Elementary School & Daycares, And Amazing Nature Trails. (id:60626)
RE/MAX West Realty Inc.
740 Burwell Street
Fort Erie, Ontario
Located in the latest phase of Peace Bridge Village, "The Garrison" is a beautiful raised bungalow that provides an ideal setting for a home. Spanning 1300 sq. ft., the spacious open-concept floor plan is perfect for entertaining family and friends throughout the year. The great room, breakfast area, and kitchen with generous counter space create an inviting atmosphere for social gatherings. The main living area is filled with natural light, featuring sliding doors that lead to the backyard, 9-foot high ceilings, a practical mudroom/laundry area, and ceramic tile flooring. The main level also boasts a primary bedroom with double closets, two additional bedrooms, and a 4-piece bathroom. For those seeking extra space, optional finished basement and main floor layout plans are available. This property is conveniently located near shopping centers, restaurants, walking trails, Lake Erie, and beaches, with easy access to major highways and the Peace Bridge. (id:60626)
Century 21 Heritage House Ltd
409, 1105 Spring Creek Drive
Canmore, Alberta
Elevated mountain living in the sought-after SPRING CREEK MOUNTAIN VILLAGE. This is the heart of Canmore living! This immaculate 1-bedroom luxury PENTHOUSE offers breathtaking MOUNTAIN VIEWS, with abundant natural light. Enjoy a spacious TOP-FLOOR balcony, ideal for soaking in the scenery. Features include engineered hardwood floors, quartz countertops, GOURMET KITCHEN with stainless steel appliances, and a MASTER SUITE offers a private retreat with WALK-IN CLOSET & custom shelving, and SPA-INSPIRED ensuite with IN-FLOOR HEATING for your cozy winter mornings. Store your skis in the custom CALIFORNIA CLOSET and head to the OUTDOOR HOT TUB to capture the mountain views. Step outside your door for happy hour at Bridgette Bar, enjoy the local shops or pull out your bikes to head out on the expansive pathways. Low condo fees and efficient geothermal heating. Includes UNDERGROUND PARKING and large storage locker. Perfect as a full-time home or private MOUNTAIN RETREAT! (id:60626)
RE/MAX Alpine Realty
85 Douglas Ridge Circle Se
Calgary, Alberta
Superb value for a newly painted 2-story home in Douglasdale boasting four bedrooms, 3.5 bathrooms, and over 2,695 SQFT of usable space. This home includes oak hardwood floors and a renovated white kitchen complete with glass cabinets, pot drawers, pull-down tap, deep sink and an oversized kitchen island (with a ton of storage and extra island plugs) - all with Black Mamba granite! The high-end Miele stainless steel appliances include a hood fan, an induction built-in cooktop, a built-in oven and steamer/microwave, fridge/freezer combinations, and a Whirlpool dishwasher. Enjoy a spacious, open-concept family room with a gas fireplace (stone/granite), a flex room (den, office, or formal dining area), and a main-level laundry room with ample storage and cabinets, featuring a Miele washer/dryer with pedestals. There are upgraded lighting fixtures, dimmers, a Nest thermostat, extra-large baseboards, and finishing work, including rounded corners and a fully tiled half bath. The upper level features a generous bonus room (18' x 16') with vaulted ceilings, two skylights, and a built-in entertainment unit. Upstairs are three large bedrooms with built-in closet organizers and two full baths (deep soaker tub), including a master suite with a 4-piece ensuite and his and her walk-in closets. The fully finished basement with 9-foot ceilings provides an additional bedroom, a 3-piece bath, an open recreation area, and ample storage. Walk through the phantom door to the south-facing, treed backyard, featuring a hose bib and a large, maintenance-free composite deck, perfect for outdoor entertaining. The shingles were replaced in 2021, and you have a large 18' x 24' garage with a mandoor and keypad convenience. You have everything you need within minutes, as you are conveniently located near 130th Avenue with schools, shopping, and parks! Come check it out! (id:60626)
Cir Realty
2517 65 Street
Camrose, Alberta
Brand New Build from Battle River Homes! Beautiful location in Valleyview West - close to a new high school, parks and walking trails. Quality Built and Expertly Finished - 1450sqft with a Fully Finished Basement. ICF Foundation, AC, triple pane windows, Infloor heat in basement, Main Floor Laundry, Fireplace, Quartz counters, Hardi Exterior and a fully finished 23x26 Attached Garage with epoxy flooring and a floor drain. Brand new floorplan with 9ft ceilings throughout the main level, 10ft coffered ceilings in living, beautiful engineered hardwood and tile floors plus bright windows throughout. Gorgeous kitchen has Quartz counters, central eating bar, white maple cabinetry to the ceiling with glass door accents and a handy walk through pantry with access to the back entry and laundry area. Exceptional Primary Bedroom sees a private 4pc ensuite bathroom with dual sinks, quartz counters, fully tiled shower and a huge walk-in closet. Main floor rounds out with a 2nd bedroom, 4pc bath and a laundry area off the back entry complete with a wash sink and upper cabinets. Basement is Fully Finished with 9ft ceilings, infloor heat, huge 25ft long living room with future bar rough-in, 4pc bathroom, great storage options and 2 bedrooms - each with Walk-in Closets! Retreat to the covered no maintenance 12x12 deck with full yard. Quality and Craftsmanship - Welcome Home. *Pictures are from a previously built home* (id:60626)
Central Agencies Realty Inc.
61 Harmony Way
Thorold, Ontario
Spacious 1668 sq ft new two-storey interior unit freehold townhome. Now under construction in the Rolling Meadows masterplanned community. Features 9 foot main floor ceiling height, 3 bedrooms, 2.5 bath and 2 nd floor laundry with Samsung frontloading white washer & dryer. Kitchen features 37 tall upper cabinets, soft close cabinet doors & drawers, crown moulding,valence trim, island, walk-in pantry, stainless steel chimney hood, ceramic tile backsplash, Samsung stainless steel fridge, stove,dishwasher and 4 pot lights. Smooth drywalled ceiling throughout, 12x24 tile flooring, 6 wide plan engineered hardwoodflooring in the main floor hall/kitchen/great room. Spacious primary bedroom with large walk-in closet and ensuite with doublesinks and 5 acrylic shower. Unfinished basement with plenty of room for future rec-room, den. Includes 3pce rough-in forfuture basement bathroom, one 47x36 egress basement window. Central air, tankless water heater, Eco-bee programmablethermostat, automatic garage door opener, 10x10 pressure treated wood rear covered rear deck and interlocking brickdriveway. Only a short drive from all amenities including copious restaurants, shopping, Niagara on the Lake & one of the 7wonders of the world Niagara Falls. Easy access to the QEW. Listing price is based on the builders discounted pricing. As low as 2.99% mortgage financing is available - See sales representative for full details. Buyers agree to accept all builder selected interior & exterior finishes. Built by national award winning builder Rinaldi Homes. March 2025 completion date. (id:60626)
Royal LePage NRC Realty
15 Henderson Bay Ne
Langdon, Alberta
Homes this special don’t hit the market very often. This fully finished walk out bungalow nestled on the most idyllic lot on Langdon’s popular NE side could be yours just in time for summer. At just over a 1/4 acre this property is abundant with mature trees, bushes, plants and decorative garden areas. Situated on a quiet cul-de-sac the home is set back to provide an expansive front lawn as well as an oversized driveway with plenty of room for multiple cars and your RV or boat. A charming covered front porch is the perfect place to sip a morning coffee and wait for the hummingbirds to flit by. As you step into the spacious front foyer you’ll be wowed by how bright, light and open space the main living area ... thanks to the vaulted ceilings with skylights. A cozy wood fireplace is flanked by 2 windows with decorative glass creating a unique and charming feel. A nice sized dining area is just off of the living room with sliding doors to easily access your terrific back deck that stretches the entire width of the home. A raised breakfast bar is between the kitchen and dining areas. This layout is ideal for those who like some separation between their living space and kitchen without it being completely closed off. The laundry room / mudroom is next to the kitchen and leads to the garage. You’ll find 2 really large bedrooms on this main level including the primary with 4 pc ensuite, walk in closet and direct access to the back deck. A second 4 pc bath is ideally located next to the other bedroom. Newer luxury vinyl plank flooring throughout the entire main floor is durable and provides a fresh, clean, cohesive feel. The fully finished lower level offers 9 foot tall ceilings, 2 more really large bedrooms each with its own walk in closet and a 4 piece bath. . They share the full bath. The large recreation area is perfect for hanging out watching movies as a family or entertaining friends. Best of all you can step directly into your beautiful backyard where you’ll find a covered paving stone patio, raised garden beds and tons of trees and plants. All of the hard work creating this lush outdoor oasis has been done now you can spend your summers just enjoying it. Last but not least you can enjoy the oversized attached 2 car garage that is insulated, drywalled and heated with 11 foot ceilings and 8 foot doors. . Plus it comes with ample storage shelves, 2 work benches, a sink with hot and cold water and a man door to the side yard. If you’re ready to get away from the city why not come and see what the charming hamlet of Langdon has to offer? Great schools, unique and amazing local businesses, plus a friendly small town feel all within a short commute to Calgary. Your’e going to love it here! With a great walk out this home would be suitable for a multi generational family. (id:60626)
RE/MAX Key
260 6995 Nordin Rd
Sooke, British Columbia
Fantastic Art’s and Crafts style townhome with 3 bdrms and 3 baths. This bright and spacious home feature open concept living area, vaulted ceilings, engineered hardwood flooring and gas fireplace. Gourmet kitchen with lots of cabinets, gas range, stainless appliance and quartz countertops. Primary bedroom on main floor with large ensuite with walk in shower. Upstairs you’ll find 2 more spacious bdrms a full bath. Extend your living area outdoors, with a slider off the living area to the private landscaped patio area. A great place to enjoy your morning coffee or evening summer BBQ’s. This home sits on a full crawl space that provides room for ample storage. Parking for two cars in the double garage plus workshop area. Pets welcome, 2 dogs or 2 cats or 1 of each. The amenities in this oceanside complex are second to none with pool, hot tub, outdoor gathering spot, amenities room, fully equipped gym and tennis court. Just steps from the marina – bring your kayak or paddle board. (id:60626)
Pemberton Holmes Ltd. - Oak Bay
26 Szollosy Circle
Hamilton, Ontario
Welcome to a charming 2-Bedroom, 1-Bathroom Bungalow in the prestigious gated 55+ retirement community of St. Elizabeth Village. This home offers over 1,000 square feet of comfortable living space, thoughtfully designed to cater to your lifestyle needs. Step inside and experience the freedom to fully customize your new home. Whether you envision modern finishes or classic designs, you have the opportunity to create a space that is uniquely yours. Enjoy the convenience of being just steps away from the indoor heated pool, fully equipped gym, relaxing saunas, and a state-of-the-art golf simulator. St. Elizabeth Village offers not just a home, but a vibrant lifestyle, with endless opportunities to stay active, socialize, and enjoy your retirement to the fullest. CONDO Fees Incl: Property taxes, water, and all exterior maintenance. (id:60626)
RE/MAX Escarpment Realty Inc.
26 Szollosy Circle
Hamilton, Ontario
Welcome to a charming 2-Bedroom, 1-Bathroom Bungalow in the prestigious gated 55+ retirement community of St. Elizabeth Village. This home offers over 1,000 square feet of comfortable living space, thoughtfully designed to cater to your lifestyle needs. Step inside and experience the freedom to fully customize your new home. Whether you envision modern finishes or classic designs, you have the opportunity to create a space that is uniquely yours. Enjoy the convenience of being just steps away from the indoor heated pool, fully equipped gym, relaxing saunas, and a state-of-the-art golf simulator. St. Elizabeth Village offers not just a home, but a vibrant lifestyle, with endless opportunities to stay active, socialize, and enjoy your retirement to the fullest. CONDO Fees Incl: Property taxes, water, and all exterior maintenance. (id:60626)
RE/MAX Escarpment Realty Inc.

