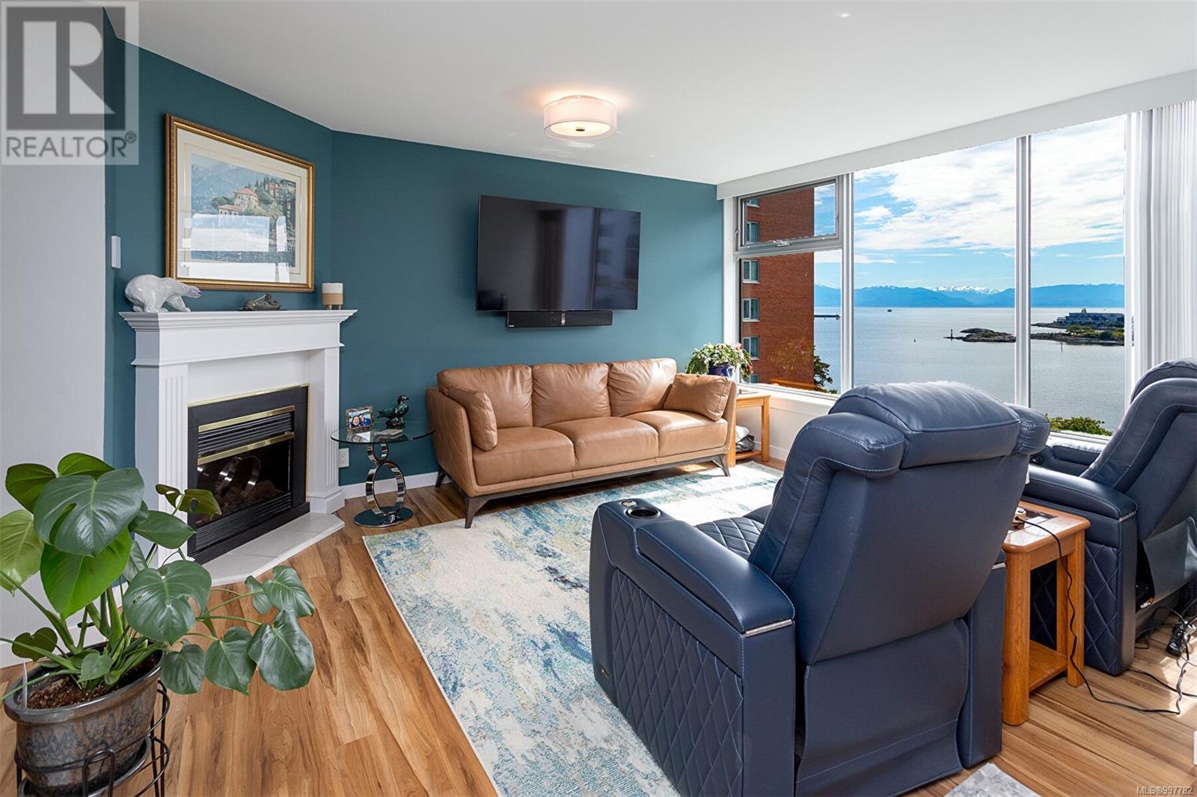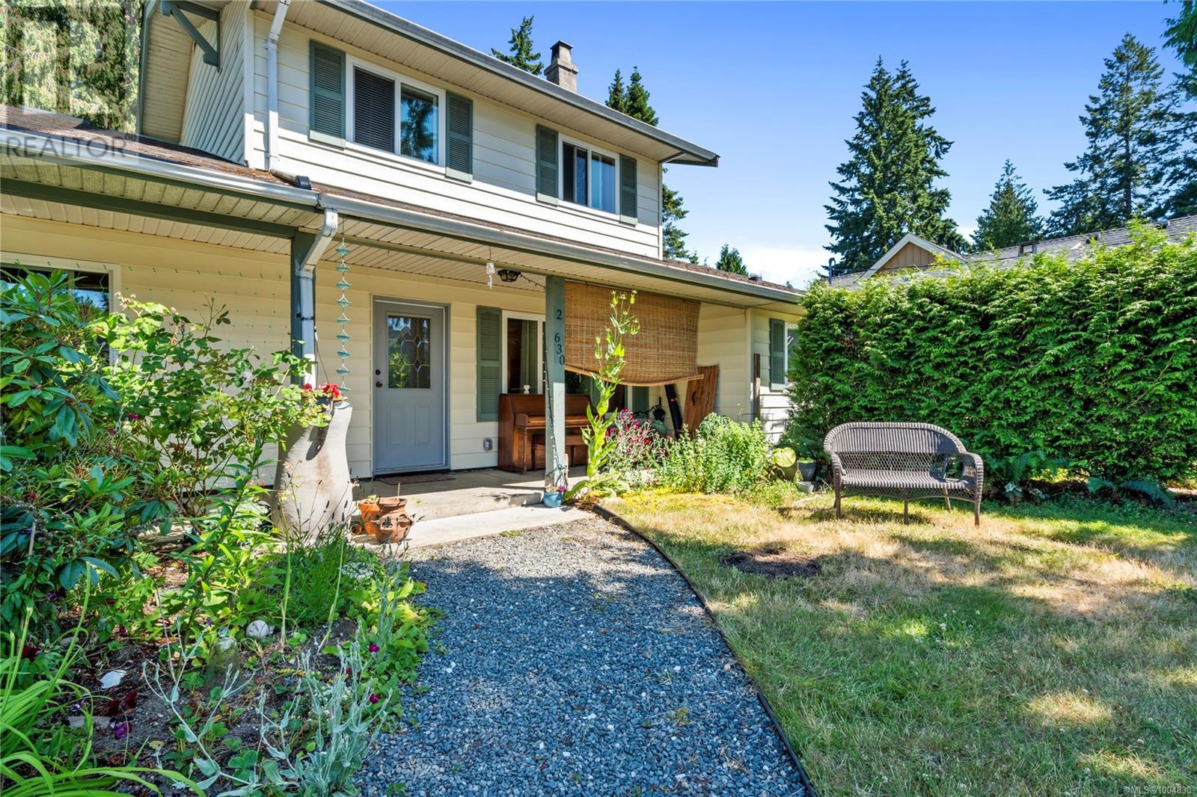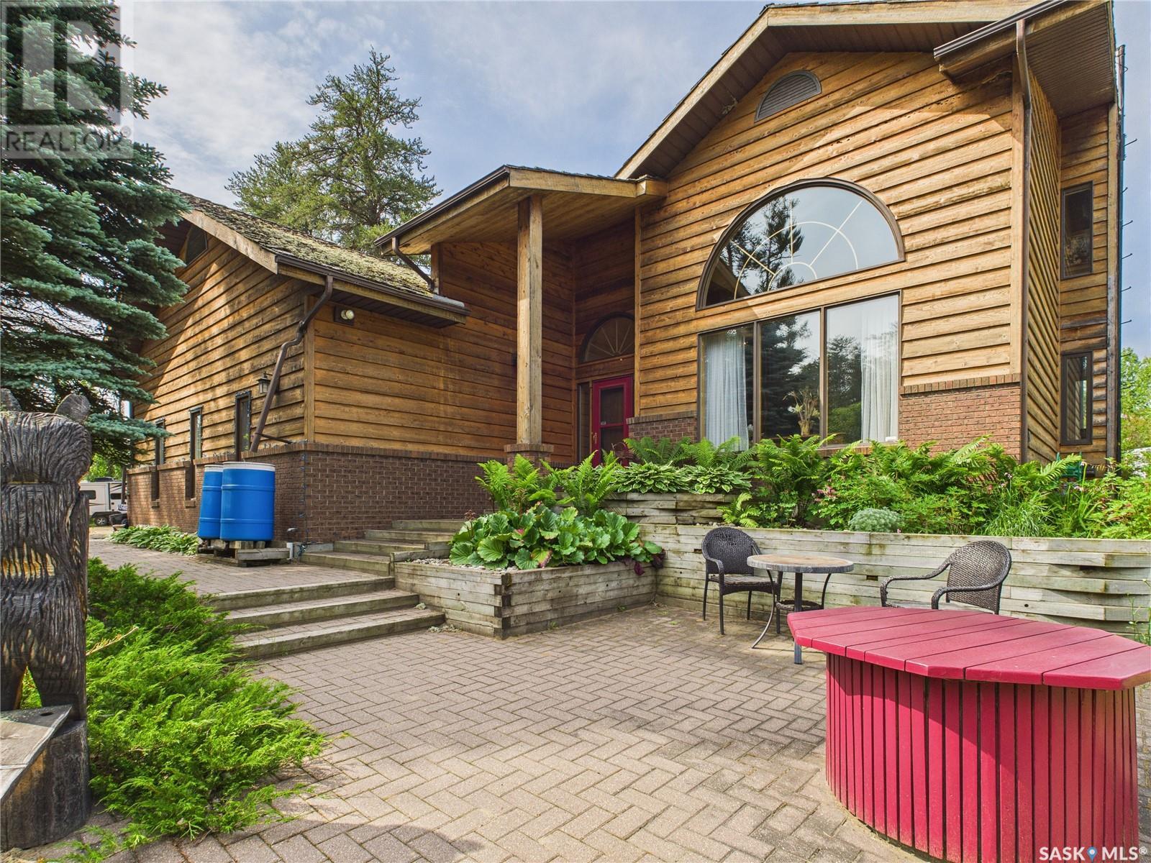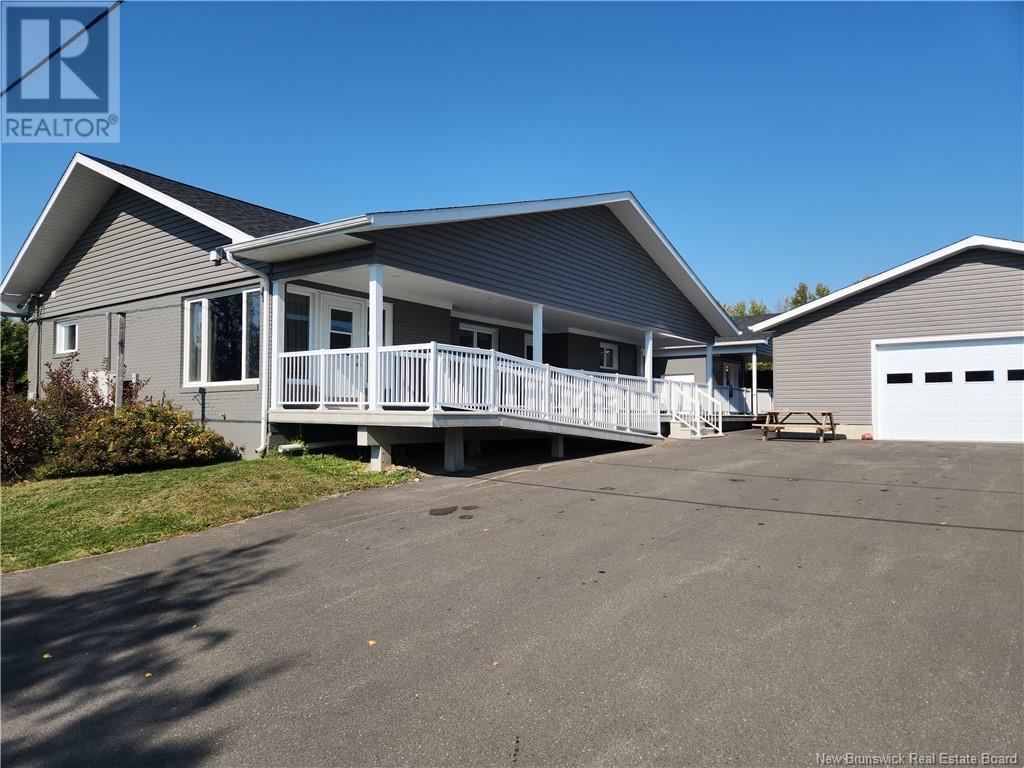53 Glenmar Avenue
Chatham, Ontario
Glenmar Ave, Chatham – A Rare Gem on 0.6 Acres Backing Onto Open Fields This is the one you've been waiting for! Nestled in a peaceful and sought-after neighbourhood, 53 Glenmar Ave offers the perfect mix of space, comfort, and serenity. Set on 0.6 acres and backing onto a wide-open field, you’ll enjoy uninterrupted sunset views from your own backyard. Inside, this solid 4-bedroom, 1.5-bath home has been thoughtfully updated with: A brand new roof with 50-year shingles New dishwasher and updated rear eavestrough Freshly painted basement and a new closet install Well water — great for cost savings! And let’s talk about that main bathroom – it’s huge, spa-like, and absolutely stunning, complete with a soaker tub and separate glass shower. Other features include: Cozy fireplace Ideal layout for retirees or those wanting single-level living Large driveway & double garage Private, tree-lined backyard Roomy bedrooms Located on a quiet street with mature trees and fantastic neighbors Whether you're relaxing by the fire or watching the sunset with a coffee in hand, this is the lifestyle you've been dreaming of. Don’t miss your chance to own one of Chatham’s hidden gems. Come see it for yourself — this one won’t last. (id:60626)
M.c. Homes Realty Inc.
906 327 Maitland St
Victoria, British Columbia
Stunning South West WATER VIEWS from this tastefully updated condo in the Concrete and Steel Sea West Quay building.Located just steps from the oceanfront and the beautiful Songhees Walkway leading to Victoria's downtown core. This paved walkway is a fantastic way to enjoy a walk beside the ocean or take a Harbour Ferry at your doorstep to many stops in the harbour and enjoy all the best of Victoria. Stop at Spinnakers Pub, the new Luxury Yacht Marina, Boom & Batten Restaurant, and more. You'll enjoy Great Light with Large Windows for views of the Outer Harbour, Olympic Mountains, and Juan de Fuca Strait from this beautifully updated 2-bedroom condo with a great layout. Watch the yachts, cruise ships, fishing boats, kayakers, seals and the occasional orca pass by. Well situated close to Downtown Victoria yet in a quiet location allowing for quick access to bike trails and steps to a quiet beach area. Underground secure parking, seperate storage locker and lots of gated visitor parking, a workshop, gym and kayak storage. (id:60626)
Team 3000 Realty Ltd
63 Parkside Crescent
Angus, Ontario
This end unit townhouse has a large pie shaped lot that backs onto a park. Backyard is private, no back neighbour and fenced and located on a quiet street. This home has a really great layout. Open concept eat in kitchen and family room with a walkout to deck and yard. The next level up offers a private Large primary suite with 3 pc ensuite and walk in closet. The upper level offers two more bedrooms and another bathroom. The basement is finished with lots of windows and a recreation room and laundry room. This home has a newer furnace and A/C. Updated bathrooms, inside entry from garage, shed in yard and All appliances included. Security camera above door. Inground sprinkler system and water softener. (id:60626)
RE/MAX Hallmark Chay Realty Brokerage
2 630 Maple St
Qualicum Beach, British Columbia
Charming Half-Duplex with In-Law Suite in the Heart of Qualicum Beach Welcome to this delightful half-duplex located just a short stroll from the shops, cafes, and charm of downtown Qualicum Beach. Offering versatile living options and thoughtful updates, this home is ideal for multigenerational families, investors, or those seeking extra space and flexibility. The main residence features 3 bedrooms and 1 bathroom, with a bright, functional kitchen offering ample cabinetry and room to gather. Step outside to enjoy the fenced backyard, perfect for kids, pets, or garden enthusiasts. Downstairs, the self-contained in-law suite includes 1 bedroom, 1 bathroom, and a kitchenette—ideal for extended family, guests, or potential rental income. If desired, the suite could easily be reintegrated into the main home, offering even more flexibility in how you use the space. Adding even more value is a detached shed/studio in the backyard—a fantastic space for a home office, creative studio, or additional storage. With its unbeatable location, walkability, and flexible layout, this is a rare opportunity to enjoy all that Qualicum Beach has to offer. (id:60626)
Royal LePage Parksville-Qualicum Beach Realty (Qu)
460 Lempereur Road
Buckland Rm No. 491, Saskatchewan
Welcome to this stunning 5-acre property just 7.7 km from Prince Albert, where timeless craftsmanship meets peaceful country living. Tucked behind a canopy of mature trees, this beautifully maintained 2,732 sq ft home offers the perfect blend of privacy, space, and high-end finishes, all just minutes from the city, Red Wing School, and Mark’s 9 Golf Course. With 2,732 sq ft of living space, this home has been thoughtfully designed and cared for. A curved staircase makes a stunning first impression as you enter the foyer, and from there, the main floor opens up with both formal and casual living and dining spaces, a den, a 2-piece bath, main floor laundry (with a laundry chute from upstairs!), and direct entry to the double attached garage. The kitchen is filled with custom cabinetry and plenty of prep space overlooking the casual dining area that flows into the sunken family room - perfect for game nights or cozy evenings in. Upstairs, the primary suite features two walk-in closets and a spacious ensuite with double sinks and a combined tub and shower. Two additional bedrooms, a 4 piece bathroom, and a large open loft with skylights complete the upper level, offering a flexible space with a view over the formal living room below. The basement includes a large rec room, a bathroom, and an abundance of storage space for whatever your lifestyle needs. Outside, the cedar shakes and siding add to the home’s timeless charm. Interlocking brick paths run from front to back and connect to a generous pad in front of the garage. The yard is extremely private—lined with mature trees and full of quiet corners to relax and enjoy nature. A heated and powered workshop gives you space for hobbies or extra storage, and there’s also a Quonset for all the toys. This property is perfect for nature lovers, families looking for room to grow, or anyone craving peaceful country living with hi... As per the Seller’s direction, all offers will be presented on 2025-06-30 at 1:00 PM (id:60626)
Exp Realty
291 Guelph Street
Kitchener, Ontario
Tucked into the sought-after North Ward, steps from the new LRT hub, the GO/train station, Spur Line Trail, and all the urban energy of Uptown and Downtown—291 Guelph Street is a true gem for buyers seeking character, convenience, and a vibrant urban lifestyle. From the moment you arrive, the home welcomes you with a charming covered front porch—perfect for sipping coffee, people-watching, or catching a quiet moment in the heart of the city. Inside, vintage character meets modern updates with warm hardwood floors, crisp finishes, and thoughtful touches throughout. Built in the 1920s and lovingly maintained, this 3-bed, 2-bath detached home offers both soul and function. The bright kitchen is a true centrepiece—featuring a large island with seating, stainless steel appliances, and ample storage. It opens seamlessly into the living area, ideal for everyday living and easy hosting. A sun-filled den with exposed brick and custom bar setup adds another layer of personality and charm. Upstairs, discover well-appointed bedrooms, wood-accented ceilings, stylish skylights, and a bonus office/library retreat ideal for remote work, creative pursuits, or quiet escape. Out back, the fully fenced yard is tailor-made for relaxing and entertaining. Picture fall nights around the fire pit, summer dinners on the elevated deck, or morning coffee under the trees. There's room for pets, people, and a shed to keep everything in its place. With convenient two-car parking and a layout that balances charm, comfort, and practicality—this is a home that simply feels right the moment you step inside. (id:60626)
Trilliumwest Real Estate Brokerage Ltd.
Trilliumwest Real Estate Brokerage
163 Fountain Street N
Cambridge, Ontario
Located minutes from the 401, practically bordering Kitchener and just a short walk to Toyota, this massive yellow brick century home offers 2600 sq ft and a total of 5 bedrooms and 2 baths. Currently used a side by side duplex with one side offering a 3 bedroom unit and the other side a 2 bedroom unit. Both tenants are willing to stay or move in to one and rent out the other as a fantastic mortgage helper. If a large heritage home has always been your passion, this is a great opportunity to create your masterpiece. Featuring large principal rooms and 2 staircases, this home has immense potential. Literally steps from one of Cambridge’s largest parks and walking distance to downtown Preston you have amazing options for this super investment opportunity……Keep it as-is or create your Heritage Dream Home! (id:60626)
Royal LePage Crown Realty Services Inc. - Brokerage 2
163 Fountain Street N
Cambridge, Ontario
Located minutes from the 401, practically bordering Kitchener and just a short walk to Toyota, this massive yellow brick century home offers 2600 sq ft and a total of 5 bedrooms and 2 baths. Currently used a side by side duplex with one side offering a 3 bedroom unit and the other side a 2 bedroom unit. Both tenants are willing to stay or move in to one and rent out the other as a fantastic mortgage helper. If a large heritage home has always been your passion, this is a great opportunity to create your masterpiece. Featuring large principal rooms and 2 staircases, this home has immense potential. Literally steps from one of Cambridge’s largest parks and walking distance to downtown Preston you have amazing options for this super investment opportunity……Keep it as-is or create your Heritage Dream Home! (id:60626)
Royal LePage Crown Realty Services Inc. - Brokerage 2
4601 97th Street Unit# 16
Osoyoos, British Columbia
Resort-inspired oasis at Mojave! Each home offers stunning water and mountain views and boasts over 1900 sq.ft. of luxurious living space (2900+ total sq.ft.), including massive rooftop patios. Enjoy gorgeous wide plank laminate flooring, 9' ceilings, and oversized windows that brighten every room. The island kitchen, with quartz countertops, features a slide-in gas range and open concept design. Each home includes 3-4 bedrooms+ rec room, with the primary bedroom featuring a curbless shower and ensuite, and laundry conveniently located on the bedroom level. The 643 sq.ft. covered rooftop deck is perfect for entertaining, with its lake views, gas BBQ, and kitchen-ready setup. Suite and elevator option with a standard 2-car side-by-side garage that is roughed in for an EV charger. The homes feature hot water on demand, Low-E glass, and roller shades, all built to step 4 code for max efficiency. Exclusive access to the outdoor pool, hot tub, and lounge area. Surrounded with vineyards and orchards, enjoy local wine tastings, festivals, and farmers markets, and savor long luxurious days on the water. Hikers and cyclists thrive in the summer, while skiers and snowboarders take over in the winter. Experience the magic of the Okanagan year-round, with award-winning wineries, world-class dining, and premier golf courses right in your backyard. Option to upgrade to a LEGAL bachelor suite! New Home Warranty with 2025 and 2026 completions available. The best value in the Okanagan! (id:60626)
Royal LePage Kelowna
Royal LePage Desert Oasis Rlty
170 Langarth Street E
London South, Ontario
Renovated and tres CHIC! Just steps to EVERYTHING parks, shops, schools, cafes, groceries and only minutes from Victoria Hospital. This red-brick and Tudor 2 Bed + Den, 2 FULL bath offers over 1500 sqft of brand-new living space. Enjoy your 17 wide wainscoted covered front porch overlooking a lovely tree-lined street while friendly neighbours walk past. A wide-open dining, kitchen and living area boasts 9 coffered ceilings, huge granite island and counters, stainless appliances, contemporary splash plus black & brass accents. GORGEOUS HARDWOODS flow throughout both upper and the main level. Second floor offers a spacious 4-piece bath with modern ceramics and a secluded Primary Bedroom with DRESSING ROOM SUITE plus another ample Bedroom/Office. Lower with side door access offers a bright laundry room + sprawling living area with another SPACIOUS FULL BATH featuring a glass & tile shower for guests. Your back yard offers a 9' x 10' covered patio , and beyond a fully fenced yard with TREMENDOUS PRIVACY + a 22' deep garage. Updates include: All main & upper windows; electrical panel and wiring, high efficient furnace, plus on-demand water heater. Attic offers the potential of a loft expansion too! Enjoy all that is yesteryear with the convenience of all the modern comforts! VERY EASY TO VIEW!! (id:60626)
Century 21 First Canadian Corp
22 Coté Street
Grand Falls, New Brunswick
Welcome to 22 Cote Lane Road in Grand Falls, NB! This newly renovated community residence presents an incredible opportunity for those seeking a spacious and well-equipped care home. With 7 bedrooms and 1 + two .5 bathrooms spread across a generous 2440 square feet, this property offers plenty of space for residents to feel comfortable and at home. Step inside and be greeted by the charm of a completely updated kitchen boasting brand new appliances. The entire property has been thoughtfully upgraded with new flooring, ensuring a clean and modern aesthetic throughout. The bedrooms feature convenient built-in bureaus, providing ample storage space for personal belongings. Accessibility is a priority here, as evidenced by the new outside porch with ramp, making it easy for residents to enjoy fresh air and outdoor activities. Additionally, lifts from the bedrooms to the main bathroom have been installed, ensuring that everyone can move around with ease. A state-of-the-art sprinkler system and alarm system provide peace of mind for both residents and caretakers. Video cameras are strategically placed to enhance security measures. The property includes numerous amenities such as new rocking chairs and tables, creating inviting spaces for relaxation and socialization. The property also comes with various equipment to support daily operations. Don't miss out on this incredible opportunity to own a turnkey care home in Grand Falls. (id:60626)
RE/MAX Residex Entreprises
355 Barton Street E
Hamilton, Ontario
In the vibrant heart of Barton Village, this mixed-use Victorian gem offers an unbeatable blend of historic charm and modern potential. The main floor houses a slick, stylish hair salon with soaring ceilings, intricate crown moldings, and original tin ceilings, a space that oozes character and flexibility. Whether you're a creative entrepreneur, investor, or small business owner, this space fits a range of uses and is fully turnkey. Downstairs, a clean, functional basement offers bonus storage or work area potential. Upstairs, you'll find a spacious, light-filled two-bedroom apartment spread over two levels perfect for a live-work setup or solid rental income. Set in the ever-evolving Barton Village BIA district, you're steps from some of Hamilton's coolest spots: boutique shops, cafes, bars, restaurants, and local markets, with the James North Art District and West Harbour GO just minutes away. Private on-site parking is the cherry on top. Whether you're looking for an investment in one of the city's most exciting emerging corridors or craving the flexibility of living and working in the same dynamic space, this one delivers. Zoned for opportunity, rich in character, and surrounded by Hamilton's cultural energy, this is where lifestyle and business meet. (id:60626)
Century 21 Heritage Group Ltd.














