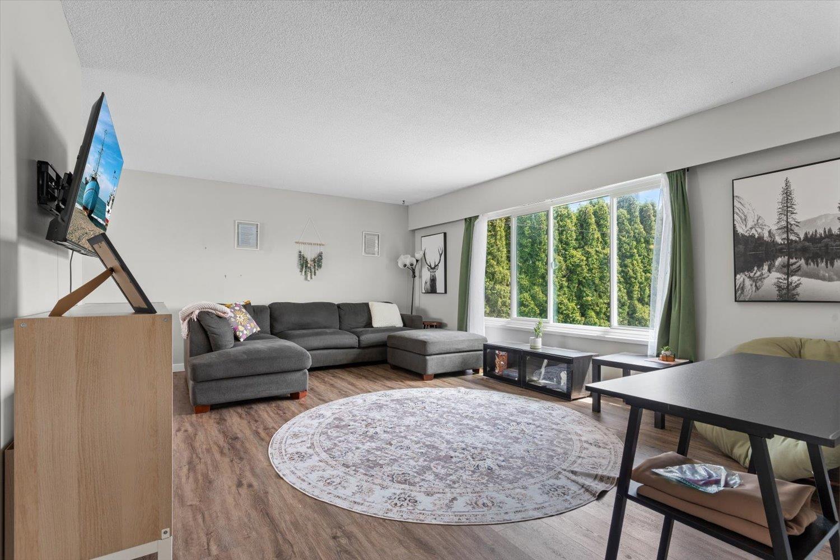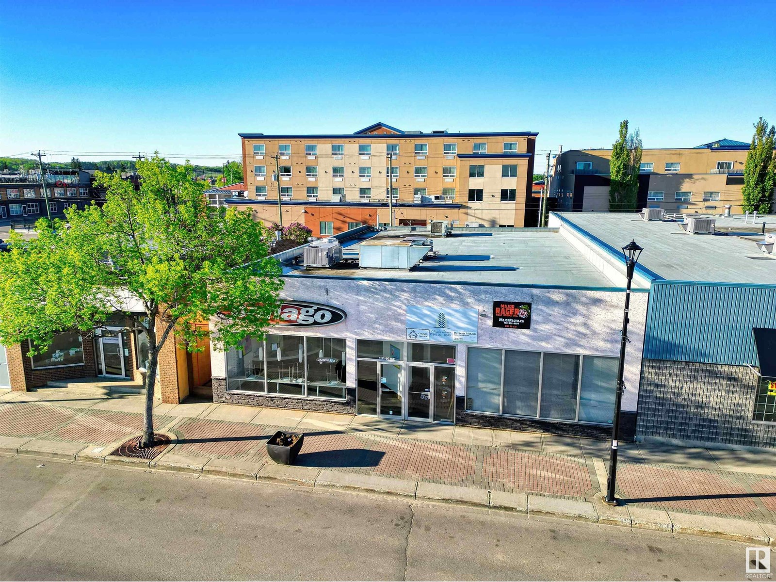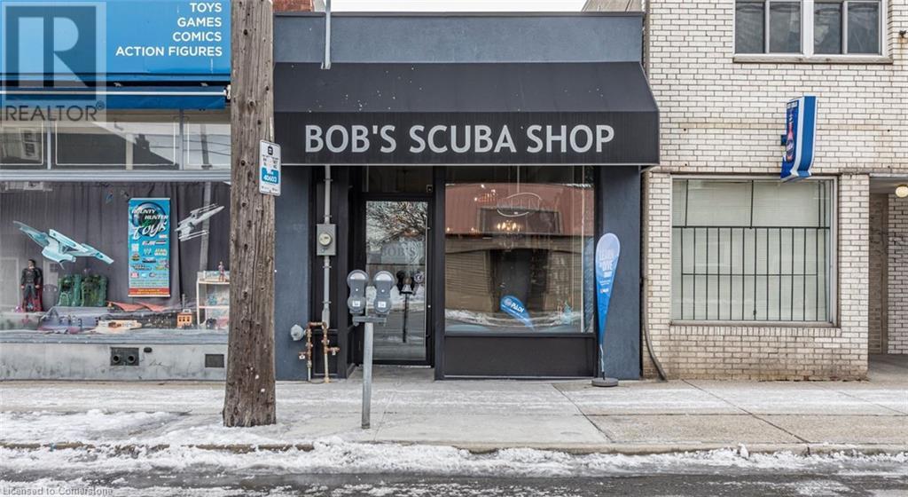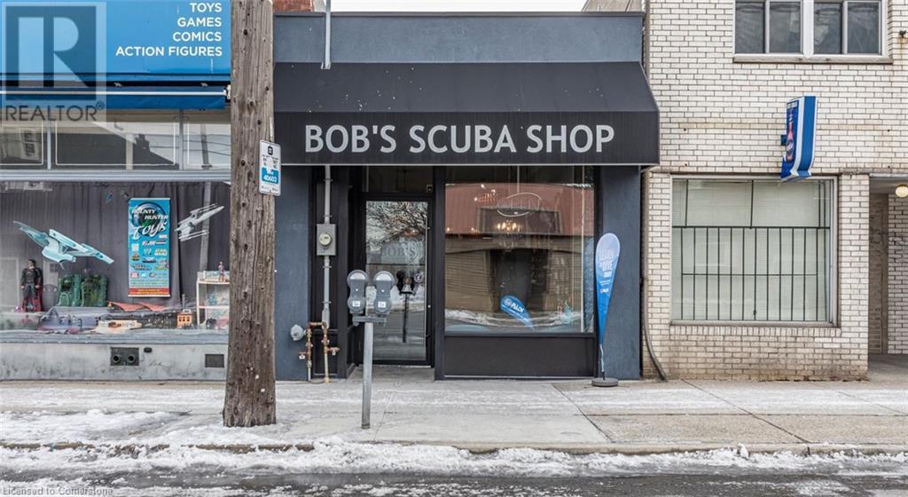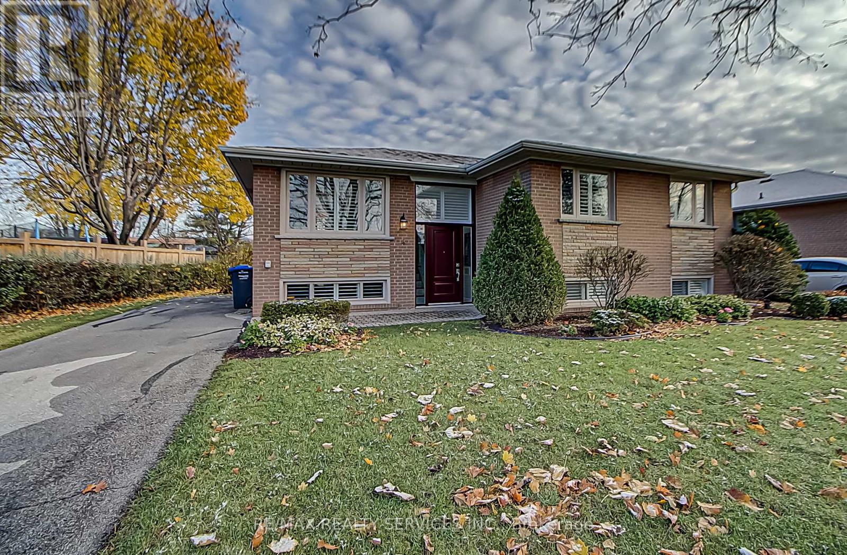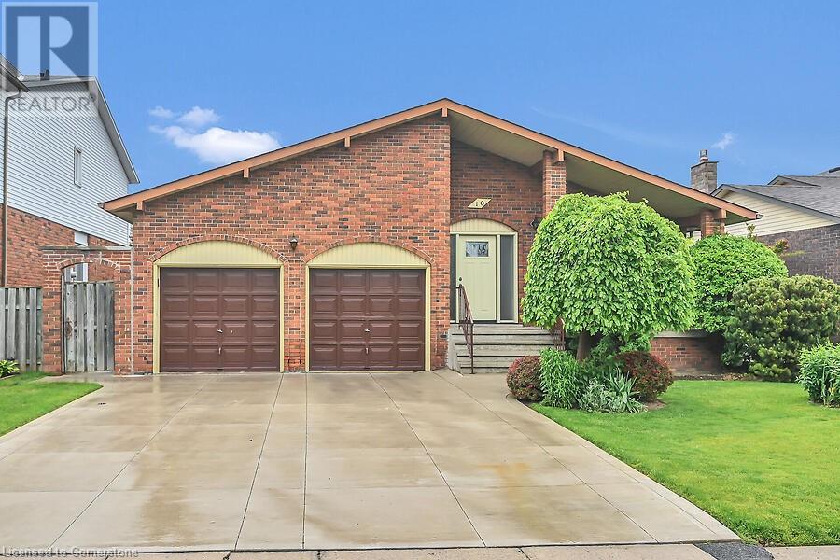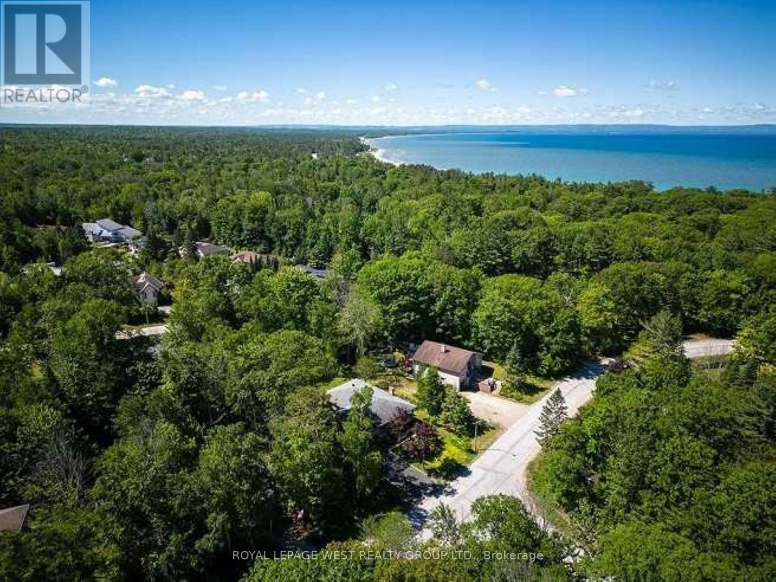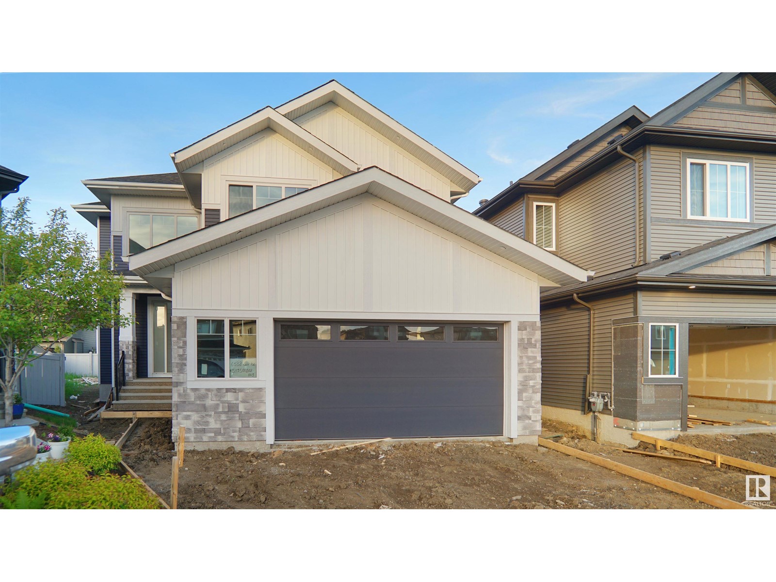10005 Dublin Drive, Fairfield Island
Chilliwack, British Columbia
Welcome to desirable Fairfield Island! Here we have a great family home or investment property. Recently updated 4 bedroom 2 bathroom on a quiet road, nearing all amenities, parks, schools and shopping. This property has ample parking, extra parking for your RV or boat with a very private backyard. There is a detached shop and a large patio with an enclosed porch. Large backyard with potential for a carriage home, confirm with the city. Call today for your own private viewing! * PREC - Personal Real Estate Corporation (id:60626)
Pathway Executives Realty Inc (Yale Rd)
1903 Tominny Rd
Sooke, British Columbia
Freshly painted and full of potential! This spacious home offers strong revenue opportunity with flexible zoning (buyer to verify) and a lower level that’s suite-ready. The unique layout places the main bedroom on the top floor with walk-in closet and ensuite. A second bedroom and full bath are also on the upper level. The lower floor features three more bedrooms, a wet bar with sink and beverage fridge, and a large family room—perfect for converting into a 2- or 3-bedroom suite. Add a stove and laundry to create a mortgage helper that could bring in $1,800–$2,200/month (approx.). Beautiful hardwood floors lead into the great room, with a natural gas fireplace for cozy, efficient heat. The kitchen features granite countertops and opens to the dining area, which overlooks a private deck and easy-care yard with rock garden—ideal for BBQs and outdoor living. Covered front porch adds charm. Oversized garage has ample room for parking, storage, or a workshop. Fantastic location: walk to Sooke Centre, stroll across the road to the ocean, or launch your boat from the public ramp by the Prestige Hotel. Friendly, quiet no-through street, close to parks, transit, and more. A smart investment with space, flexibility, and income potential! (id:60626)
Pemberton Holmes - Sooke
Pemberton Holmes - Westshore
951 Ranch Estates Place Nw
Calgary, Alberta
"Outstanding Home in a peaceful cul-de-sac. Discover unparalleled value in this beautifully maintained and updated 2-storey Home in one of the most sought-after communities in the NW, "The Ranchland Estates." This Home offers an oversized pie-shaped lot and a fully developed basement with a walkout to a large shaded multi-levelled patio surrounded by a lush garden. It has five bedrooms, 3.5 bathrooms, and 3,200 sq ft of total development, renovated and updated over the recent years, including all bathrooms, a complete kitchen including oak cabinets, granite countertops, new appliances, and Brazilian mahogany hardwood flooring throughout on the main floor. The exterior wood panel siding has been painted and stained, and the new 4-6 car driveway and walkway have been redone recently. Step outside to the west backyard and enjoy the landscaped backyard, featuring fully fenced, newer rear decks, flower plants, fruit trees, and an extended brick patio with a fire pit. Easy and short access to major roads, Crowfoot Crossing shopping mall and only a few steps away to the natural and off-leash parks. (id:60626)
Royal LePage Mission Real Estate
5121 50 Av
Cold Lake, Alberta
This building is right on main street and has Panago Pizza as a long term tenant. The other side of the building is also partially rented out, although the back area is available and marketed for lease, with multiple office possibilities or potential retail sales, with plenty of street traffic. The available space for lease is about 2000 sqft., marketed at $14.00/sqft. and $3.00/sqft. common, and includes office spaces, washroom, staff room, conference/meeting rooms, plenty of storage, and can be built to suite for tenants, depending on the term of the lease. With the vacant offices rented, not including the Panago revenue, this property would generate an additional $78,000/year. This property has high revenue potential with the right tenants and already has a stable long term tenant to add appreciation to the property. This could be a very lucrative long term investment for the right buyer. (id:60626)
RE/MAX Platinum Realty
220 1/2 Kenilworth Avenue North Avenue N
Hamilton, Ontario
A rare opportunity to own a well-established, stable business in Hamilton, on the same site it was rooted in 1956. Become the proud owner to celebrate Bob's Scuba's 70th year Anniversary in 2026. 5 Star Scuba Training, sales, rentals, Dive Travel, Online store & repair center. Paddle Board & Kayak rental business included in sale. (id:60626)
City Brokerage
220 1/2 Kenilworth Avenue North Avenue N
Hamilton, Ontario
A rare opportunity to own a well-established, stable business in Hamilton, on the same site it was rooted in 1956. Become the proud owner to celebrate Bob's Scuba's 70th year Anniversary in 2026. 5 Star Scuba Training, sales, rentals, Dive Travel, Online store & repair center. Paddle Board & Kayak rental business included in sale. (id:60626)
City Brokerage
95 Sierra Nevada Green Sw
Calgary, Alberta
Open House Sunday 3-5pm! Bright & Updated Westside Family Home on a Sunny Corner Lot!Situated on a quiet corner lot in a desirable Westside neighbourhood, this spacious two-storey home offers approximately 2,800 sq ft of total living space, 4 bedrooms, 3.5 bathrooms, and a family-friendly layout with thoughtful updates throughout.The main floor features a generous kitchen with granite countertops, a central island, corner pantry, and large windows that bring in plenty of natural light. The connected living and dining area includes a cozy wood-burning fireplace with an updated surround, perfect for everyday comfort or entertaining. A front flex room offers versatility for a home office, formal dining, or second sitting area. A mudroom and powder room complete the main level.Upstairs, you'll find three spacious bedrooms including a bright primary suite with a walk-in closet and 5-piece ensuite, as well as a full 4-piece main bathroom. The fully finished basement includes a large rec room, fourth bedroom, another full bath, and additional storage space.Recent updates include:Full interior repaint,All new light fixtures,Updated fireplace surround,New faucets, cabinet hardware, and door handles.The exterior has also been freshly painted and features newer fencing, a concrete patio, matching storage shed, and mature landscaping with perennial gardens and aspen trees. The oversized, heated double garage offers extra storage and the long driveway provides space for RV or additional parking.With great schools, parks, shopping, and easy access to major routes nearby, this is a fantastic opportunity to own a move-in ready home in a quiet, well-connected community. (id:60626)
Stonemere Real Estate Solutions
4 Ridgetop Avenue
Brampton, Ontario
Welcome to your dream bungalow Loaded with luxury upgrades on Premium lot very quiet st . This home features beautiful Acacia hardwood floor throughout Main floor, large windows that offer breathtaking views & access to 12X12 Deck & lots of natural light. The main floor showcases a stylish kitchen with stainless steel appliances, SS stove , SS Range hood, Built in Microwave & Quartz countertops with island all flowing into the cozy living area .(All NEW Taupe windows Lifetime warranty, New Front and backdoor , Phantom Screen on back door Spent $ 25000.00)(All main level Floors ,Kitchen , Luxury Bathroom Done 1n 2020 Spent $$100000** As per seller) **Blower Pulled and cleaned after renovation .Original Plan was 3 Bedrooms Now converted in to 2 Bedroom. **All amenities are Walk in distance. **EXTRAS** Upgraded electric panel & wires . No sidewalk. (id:60626)
RE/MAX Realty Services Inc.
10 Peacock Place
Hamilton, Ontario
Amazing four level backsplit just steps to Limeridge Mall, great for the growing family and quick highway access. Features just under 2100 sq ft of living area, four bedrooms, two baths, walk out from the family room with fireplace, *** walk up from basement to the garage, inside entrance from garage to main level, large eat-in kitchen, hardwood, ceramics, coldroom, loads of storage, huge fenced yard and garden ready, interloc patio and side walkway, two car garage, concrete front drive, roof shingles ( 2016) Furnace (2013) Central Air (2014) Windows and front door (2022) A Must See!! (id:60626)
RE/MAX Real Estate Centre Inc.
13 Sunward Drive
Wasaga Beach, Ontario
Owner Built and well maintained Raised Bungalow In Sunward Estates! 5-Minute Walk To The Sandy Beaches Of Wasaga Beach. An Excellent Full-Time, Part Time or investment property! Enjoy Morning Coffee On The Covered Front Porch. Center Hall Opens To Living Space With Gas Fireplace, Large Kitchen/Dining, 3 Bedrooms & 4 Pc Bath. Lower Level With Walkout Has 2 Bedrooms, Bathroom, Kitchen, Living & Eating Area. Entrance From Side Door & Walkout To Backyard. Quite neighbourhood minutes away from shopping, Restaurants and marina. Large 2 car garage with ample storage. A MUST SEE! (id:60626)
Royal LePage West Realty Group Ltd.
6188 Carr Rd Nw
Edmonton, Alberta
Prepare to be impressed by this stunning Efficient Quality Homes built custom 2 Story. Once you enter you're greeted by 10’ ceilings on the main floor, creating an bright and open space. Designed for modern living for a larger family the open-concept layout is highlighted by a chef's kitchen and a separate spice kitchen sleek quartz counters and tons of cabinets. Adjacent to the kitchen, the generous dining area perfect for family gatherings. Enjoy the massive living room with tons of natural light. The main floor also features a main floor bedroom /Den and a full bathroom. The second level features the primary bedroom with a spa-like ensuite, a soaker tub, glass-tiled shower, & double sinks. Two additional spacious bedrooms & a large centered flexible bonus space provide comfort and also perfect for entertaining. Located close to all amenities this home is perfect for all walks of life! (id:60626)
Royal LePage Arteam Realty
198 Duke Street
Hamilton, Ontario
Welcome to 198 Duke Street!This gorgeous1.5-storey century-home gleams with charm while situated in the prominent Durand neighbourhood.Its a truly unique turn-key-offering, featuring a humongous lush backyard which makes it feel like you're at the cottage while being in the center of the city! Melding a well-crafted blend of contemporary updates and old-world character, the interior greets with chic elegant features including:exposed brick walls; high base-boards; exquisite ornate fireplace-mantle; pocket-doors; hickory & traditional oak floors. These imbuea slice of vintage class while some modish styling flows from its updates such as refinished cabinetry, stainless steel appliances, chic tile work, glass-enclosed showers, and upgraded lighting. The bright main floor boasts a living room, large dining space, bedroom with large closet, spacious kitchen with plenty of storage, full4-piece bathroom and laundry. The second floor offers another4-piece bathroom, and 2 more bedrooms which both have large closets. Accessed from the kitchen, the backyard-retreat provides tranquil bliss owingto:a stunning water feature ;spacious wooden deck&manicured landscaping with mature tree-overhang. The deepl ot is very unique in the city with:a highly desirable depth of 161; rear parking for 2 all secured by a new sliding gate& room to build a garage.This property has undergone many recent upgrades: addition of a gorgeous new backyard water-feature; full kitchen updates (refinished cabinets, tile work, and new appliances), and water line replacement; as well as updated roof & shed-shingles, full exterior painting, new shutters& porch-railings.If the yard and house don't have you sold, this property is also walkable to suburb amenities:Locke Street restaurants and boutiques;Hess Village;GO train;St. Joseph'sHospital; parks; public transit and so much more.Since this property truly has it all, its a special opportunity to make this your home sweet home! (id:60626)
Keller Williams Complete Realty

