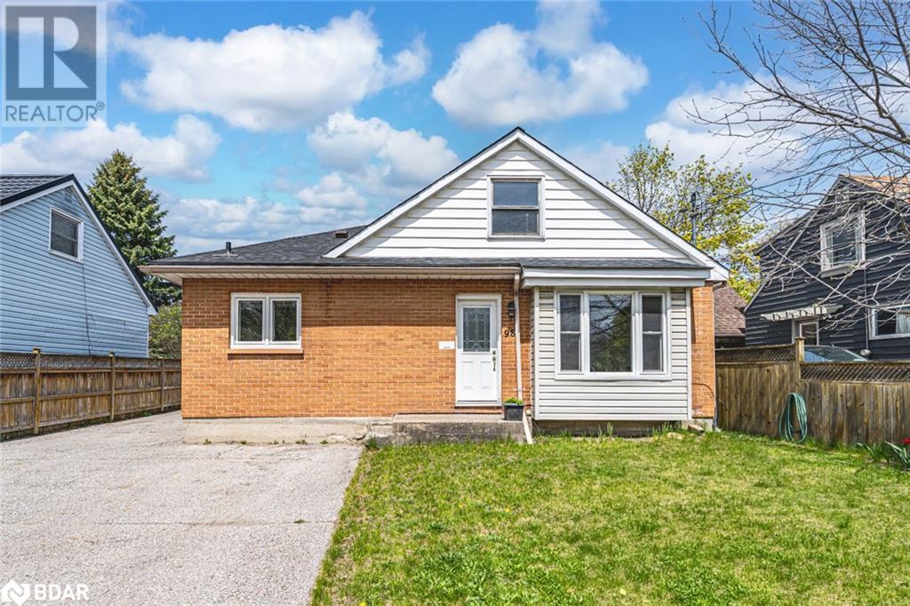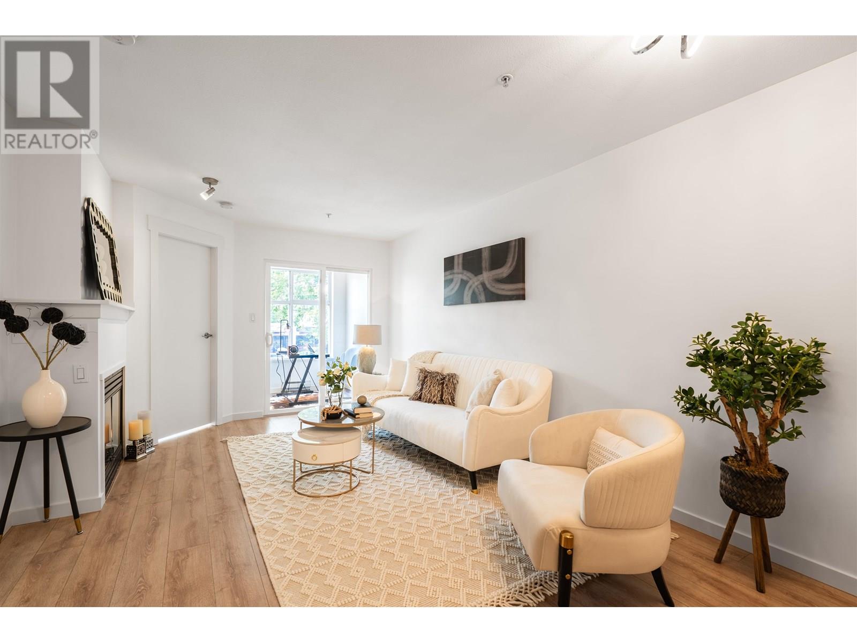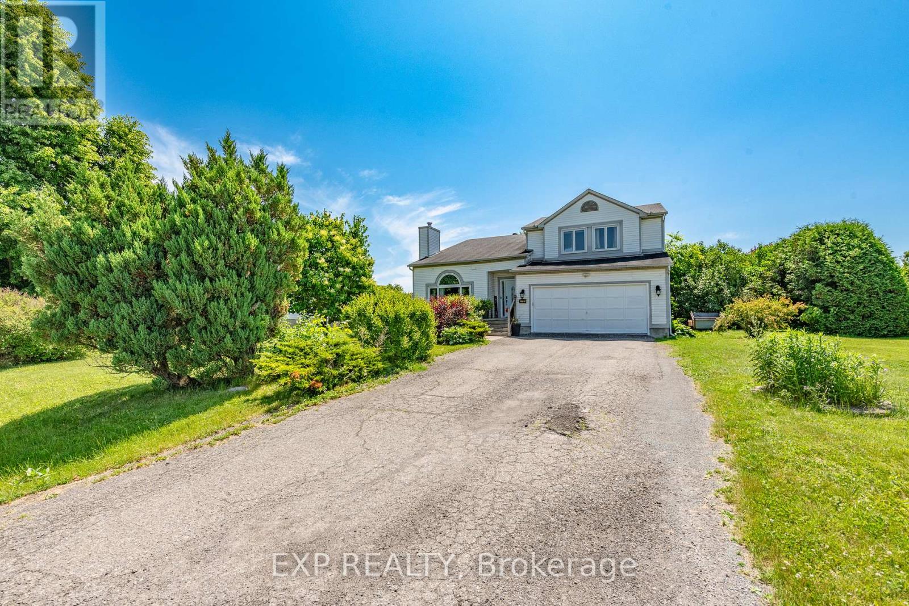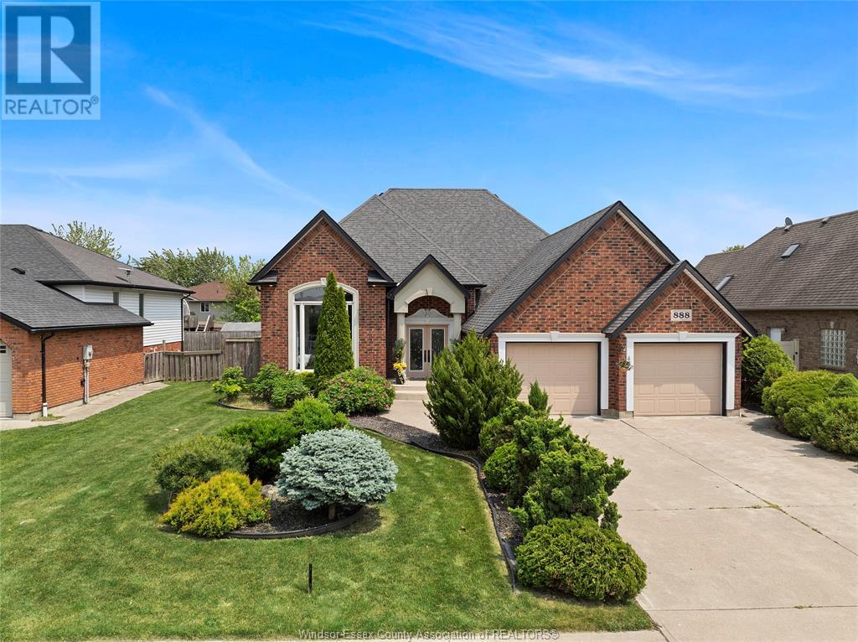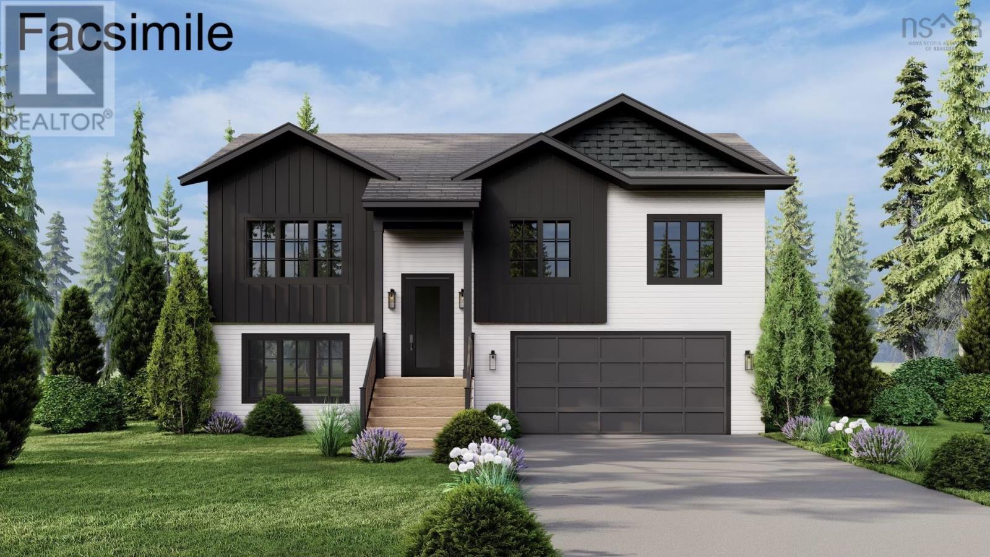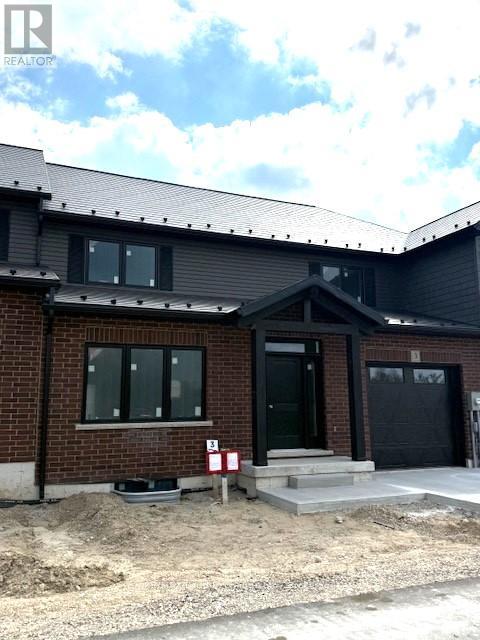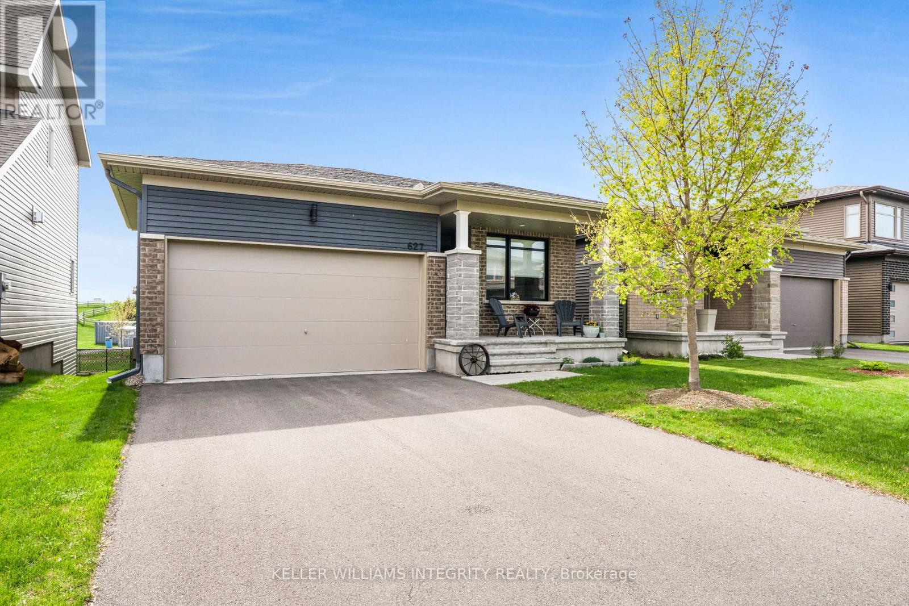98 Donald Street
Barrie, Ontario
LEGAL DUPLEX WITH ENDLESS POTENTIAL – LIVE, RENT, INVEST! This legal duplex is a fantastic opportunity for investors, first-time buyers, or those looking for multi-generational living. Offering great income potential, it features two fully separate units, including a 1-bedroom 1-bathroom unit and a 3-bedroom 1-bathroom unit, each with independent heat controls and separate laundry areas for added convenience. Sitting on a spacious 49 x 164 ft. lot, the larger unit offers a recently updated kitchen with modern finishes, a stylish backsplash, and ample storage, plus a partially finished basement with a rec room for extra living space. A large detached heated garage with an exhaust system and a 5-car driveway provides plenty of parking, while recently updated shingles offer peace of mind. The partially fenced backyard includes a deck and two sheds for storage and outdoor enjoyment. Conveniently located minutes from Highway 400, public transit, shopping, dining, and essentials, this home is also within walking distance of Wellington Plaza and just a short drive to Centennial Beach, waterfront trails, and recreational activities. This is an unbeatable investment in a prime location. Live in one unit and rent out the other, or maximize rental income in this conveniently located #HomeToStay! (id:60626)
RE/MAX Hallmark Peggy Hill Group Realty Brokerage
98 Donald Street
Barrie, Ontario
LEGAL DUPLEX WITH ENDLESS POTENTIAL – LIVE, RENT, INVEST! This legal duplex is a fantastic opportunity for investors, first-time buyers, or those looking for multi-generational living. Offering great income potential, it features two fully separate units, including a 1-bedroom 1-bathroom unit and a 3-bedroom 1-bathroom unit, each with independent heat controls and separate laundry areas for added convenience. Sitting on a spacious 49 x 164 ft. lot, the larger unit offers a recently updated kitchen with modern finishes, a stylish backsplash, and ample storage, plus a partially finished basement with a rec room for extra living space. A large detached heated garage with an exhaust system and a 5-car driveway provides plenty of parking, while recently updated shingles offer peace of mind. The partially fenced backyard includes a deck and two sheds for storage and outdoor enjoyment. Conveniently located minutes from Highway 400, public transit, shopping, dining, and essentials, this home is also within walking distance of Wellington Plaza and just a short drive to Centennial Beach, waterfront trails, and recreational activities. This is an unbeatable investment in a prime location. Live in one unit and rent out the other, or maximize rental income in this conveniently located #HomeToStay! (id:60626)
RE/MAX Hallmark Peggy Hill Group Realty Brokerage
144 Nolancrest Circle Nw
Calgary, Alberta
Welcome to your next family home in one of NW Calgary’s most sought-after, family-friendly communities! This beautifully maintained two-story home offers three spacious bedrooms plus a versatile bonus room—perfect for a home office, playroom, or additional living space. The luxurious primary suite features a stunning 5-piece ensuite with double sinks, a relaxing soaker tub, and a separate shower for a spa-like experience. The open-concept main floor is ideal for entertaining, showcasing a chef-inspired kitchen with granite countertops, an abundance of cabinetry, a gas range, and built-in oven and microwave. Soaring ceilings and large windows flood the space with natural light, creating a bright and welcoming atmosphere. Enjoy summer evenings on the cozy back deck, ideal for BBQs and quiet relaxation. Situated close to major highways, top-rated schools, shopping, and all amenities, this home offers unbeatable convenience in a quiet, community-oriented setting. Don’t miss this opportunity—this one checks all the boxes! (id:60626)
Cir Realty
81 Schooner Drive
Kingston, Ontario
Welcome to 81 Schooner Drive, a well appointed three-bedroom, two storey home sitting on a fully fenced lot with a beautiful backyard in Kingston's vibrant River's Edge, steps away from the Cataraqui River. This family home offers hardwood, tile and cozy gas fireplace on the main level. Beautiful galley kitchen with granite countertops and pantry updated in 2017. Patio doors off the breakfast nook lead to a stone patio and rear garden. On the second floor there are three bedrooms with a generously sized principle suite with dual closets featuring a 4 piece ensuite bath.There is a family space in the lower level and a spacious unfinished area which is where you will find the laundry, ample storage and a rough-in for another 3-piece bathroom and potential 4th bedroom. Furnace and air conditioning systems were replaced in 2020.Tastefully decorated with updated lighting throughout, this home is ready to welcome a new family. This is a great location with easy access to the 401, Waaban crossing, RMC, shops, schools, parks, walking trails and the downtown core ** This is a linked property.** (id:60626)
Mccaffrey Realty Inc.
209 1503 W 65th Avenue
Vancouver, British Columbia
Bright and beautifully updated 2 bed + den + flex, 2 bath condo in prime Westside location! This beautiful home features an open kitchen with new fridge, new dishwasher, new electric range, stylish new granite countertops and backsplash, new glass cabinet doors, fresh paint, new carpets, and new washer/dryer. Located at Granville & 65th, with quick access to downtown, UBC, Richmond, and YVR. Just steps to transit, Safeway, Starbucks, restaurants, parks, and more. Excellent school catchment area makes this home perfect for families or professionals seeking comfort and convenience. (id:60626)
Sutton Group-West Coast Realty
2721 Glen Street
Ottawa, Ontario
Welcome to this spacious 4-bedroom, 3-bathroom home nestled in the charming, family-friendly community of Metcalfe just 20 minutes south of Ottawa. Situated on a large lot with a generous yard, this freshly painted home offers a peaceful, small-town feel with the convenience of a quick commute to the city. Step inside to a cozy living room featuring a wood-burning fireplace, perfect for relaxing evenings, which flows into a bright rec room with a walkout to the expansive backyard. The functional layout continues upstairs with a versatile den space, formal dining room, breakfast area, kitchen, and three well-sized bedrooms, one of which is the spacious primary complete with its own private ensuite. The fourth bedroom is conveniently located on the main level, ideal for guests, older family members, or a home office. With a main floor walkout and an optimal layout, this home also offers great potential for an in-law suite, making it a perfect blend of comfort, flexibility, and opportunity in a tranquil and welcoming neighbourhood. (id:60626)
Exp Realty
888 Driftwood Crescent
Lakeshore, Ontario
SENSATIONAL CALIFORNIA RAISED RANCH SITUATED IN LOVELY BELLE RIVER IN GREAT NEIGHBOUORHOOD CLOSE TO SCHOOLS, SHOPPING AND MINUTES INTO TOWN . THIS HOME FEATURES 5 BEDROOMS ( 3 PLUS 2 ) AND 3 FULL BATHS INC A PRIMARY BEDROOM ENSUITE. SUNKEN FRONT FLOOR LIVING ROOM LEADING TO HUGE EAT IN KITCHEN WITH PENINSULA ISLAND AND FULL ADDITIONAL DINING ROOM AREA. ALL MAJOR APPLIANCES ARE INCLUDED! FULLY FINISHED LOWER LEVEL WITH GAS FIREPLACE FAMILY ROOM, 2 ADDITIONAL BEDROOMS AND FULL BATH W WALK IN SHOWER. FULLY FENCED REAR YARD WITH 2 TIER DECK AND LARGE REAR STORAGE SHED WITH COVERED PORCH. (id:60626)
Manor Windsor Realty Ltd.
90 Mountbatten Drive
Hamilton, Ontario
Welcome to 90 Mountbatten Drive! Located in the Rolston neighbourhood, very close to Westmount Secondary and Westmount Recreation Center. This four level back split is excellent condition and very well maintained. Situated on a large 50' x 100' lot the home has three bedrooms, two bathrooms and an attached single garage. Gas Fireplace (2019), Roof (2009), Furnace/AC (2001), Windows (2014/2015) The home has lots of parking, nice backyard and located on a quiet street. Call today to view the property! (id:60626)
One Percent Realty Ltd.
Lot 5016 360 Zaffre Drive
Middle Sackville, Nova Scotia
COME AND SEE US AT OUR MODEL HOME AT 242 Zaffre Drive EVERY SATURDAY & SUNDAY FROM 2-4 PM. Amara Developments is thrilled to introduce The Cortina" in the newest phase of Indigo Shores in Middle Sackville, Nova Scotia. Discover "The Cortina" - the epitome of modern living in this stunning newly constructed modern craftsman split-entry home ideally located a short commute from the city yet nestled in a serene country setting, offering 3+1 bedrooms, 3 full baths, and an array of premium features and "zen-factor". This brand-new design is an improvement in size from our popular Aspen plan and features a variety of compelling new qualities. A high-end kitchen awaits with stone counters, full-height cabinets, and soft-close drawers, while the bright living room invites relaxation with wide plank flooring. Luxurious touches abound, including a primary bedroom with a walk-in closet and an ensuite featuring a double floating vanity and custom shower. Contemporary finishes such as custom hardwood stairs, modern lighting, and designer tiles enhance the aesthetic, complemented by an energy-efficient heat pump. Additional highlights include an enhanced kitchen, a double-car garage, and a fourth bedroom in the basement with a full bath. Escape the ordinary and embrace modern comfort in the burbs' discover all the details and features of this stunning home and private oasis. More house plans and lots to come! (id:60626)
Royal LePage Atlantic
Unit 3 - 8 Golf Links Road
Kincardine, Ontario
Bradstones Construction is delighted to kick off this exciting new development. These upscale homes will contain all the expected amenities plus much more. The high efficiency GE heat pump with air handler, hot water tank with heat pump, combined with the upgraded insulation package will noticeably reduce your energy consumption costs. You will enjoy the added features like 9 ft. ceilings, quartz counter tops, slow close cabinets and dual flush toilets. Compare the room sizes you will get in this 2036 sq.ft home. Ask for your copy of all the features on the Schedule A "finishing and material specifications". Full Tarion home warranty protection is included. Buyer selections on finishing materials may be available if not already ordered and installed by builder. This is a "vacant land" condominium with a $190 per month fee to cover common amenities. Buyers will have full "free hold" ownership of their lot and home. Call now to get the best selection. Some photos are Artist Rendering, final product may differ. (id:60626)
RE/MAX Land Exchange Ltd.
627 Ruby Street
Clarence-Rockland, Ontario
MOTIVATED SELLER!!! Welcome to your impeccably maintained, move-in ready bungalow, featuring a walk-out basement and a southwest-facing yard that backs onto the tranquil Alain-Potvin Park. Vaulted ceilings and expansive windows flood the open-concept living space with natural light, while hardwood floors flow seamlessly through the kitchen, dining, and living areas. The upgraded kitchen boasts quartz countertops, ceramic tile backsplash, upgraded light fixtures, numerous pan drawers, and soft-close cabinetry for a perfect blend of style and functionality. The spacious primary bedroom offers a large walk-in closet and a luxurious ensuite, creating a private retreat. Enjoy the convenience of main-floor laundry for added ease. The fully finished walk-out basement provides versatility, featuring a generous recreation area, a third bedroom next to the third bathroom with a shower, a large family room, and a massive storage area. Additional features include smooth ceilings throughout and a central vacuum rough-in for added convenience. Enjoy your morning coffee or unwind in the evening on your balcony, where you can take in stunning views of the park. This home is perfect for those seeking a comfortable, low-maintenance lifestyle in a serene setting. Call today to schedule a showing or request a full list of upgrades! (id:60626)
Royal LePage Integrity Realty
501 258 Helmcken Rd
View Royal, British Columbia
Welcome to The Royale—an exclusive collection of 55 condominium residences redefining modern living. Nestled in a prime location, The Royale seamlessly blends contemporary design w/ timeless elegance. Beautiful two-bedroom condo units, each home is thoughtfully designed w/ high-end finishes, spacious layouts, high ceilings, & private patios. This corner unit gets plenty of natural light, making the space feel even more open & inviting. Premium details include stainless steel Samsung appliances & European-inspired wide plank flooring. Situated in the vibrant community of View Royal, The Royale places you just minutes from parks, beaches, schools, shopping, Victoria General Hospital, & the convenience of a boutique market right on the ground floor. Experience the perfect balance of urban accessibility & the natural beauty of Vancouver Island. Additional highlights include secured parking, w/ specific units including storage, & strata fees covering both heat & air conditioning. Price+GST. (id:60626)
Engel & Volkers Vancouver Island

