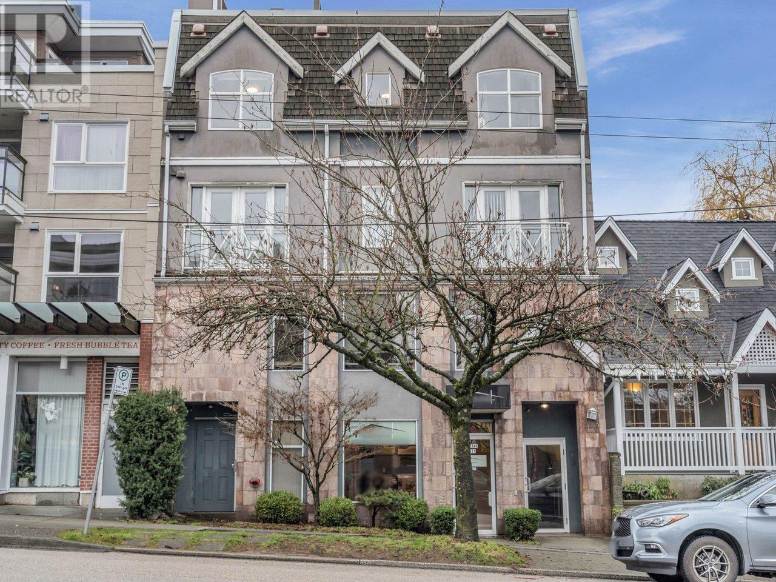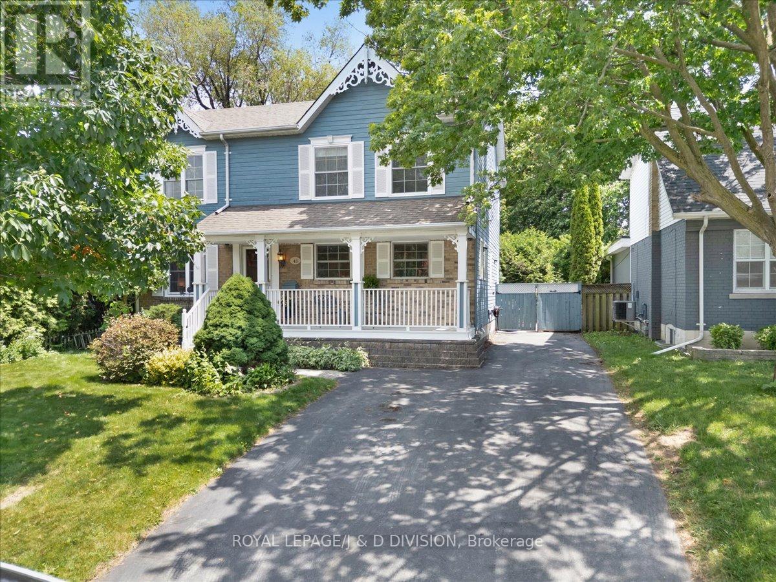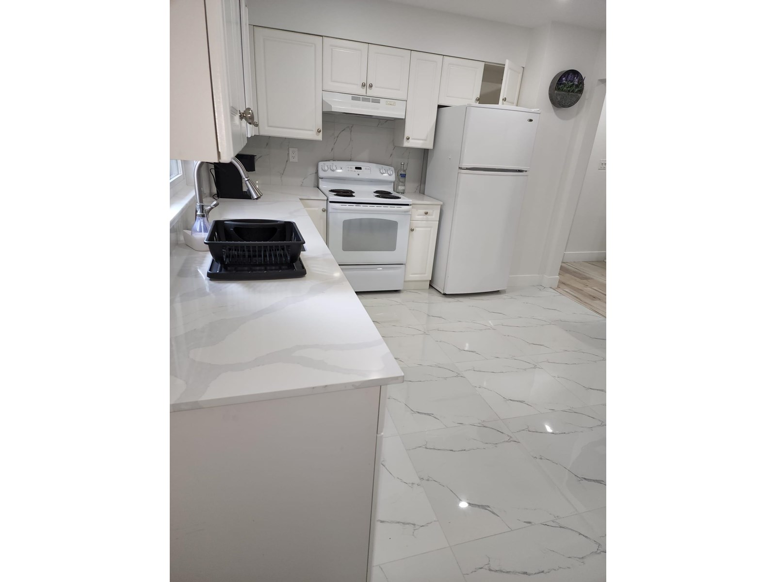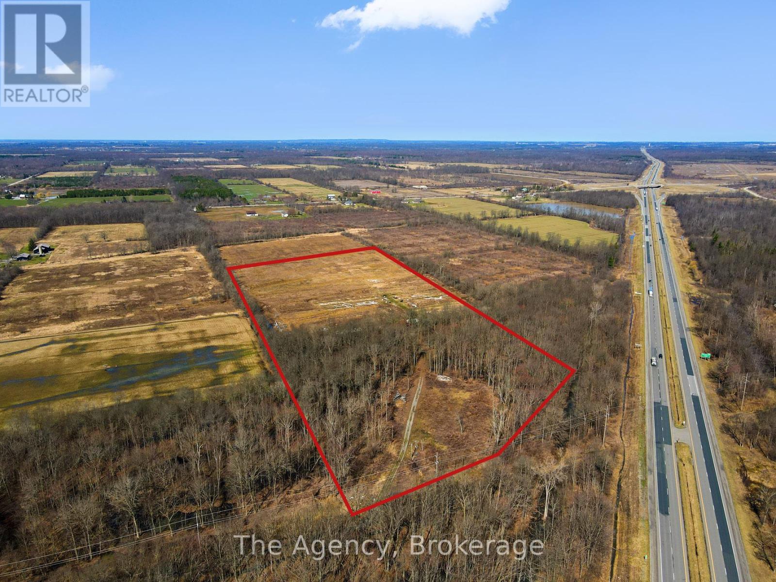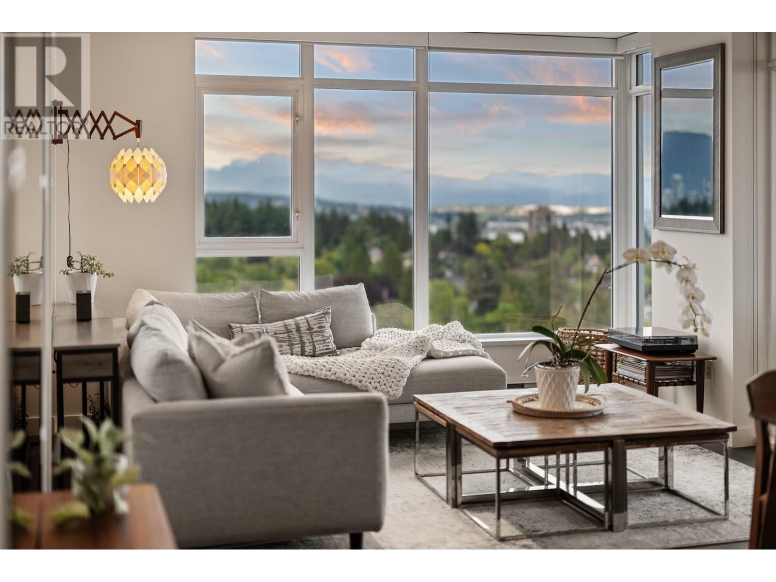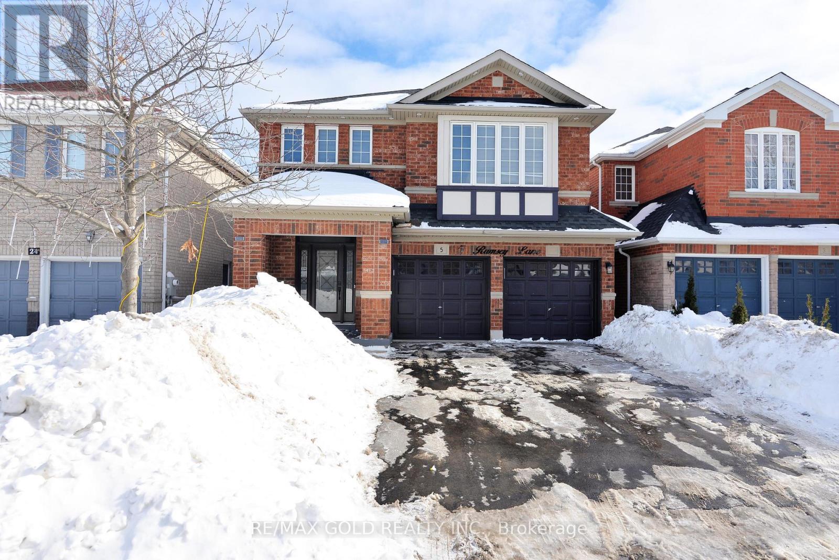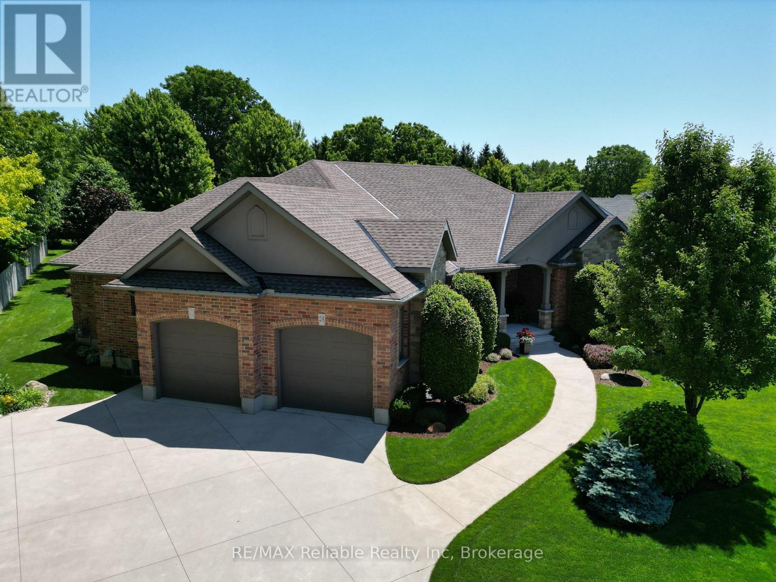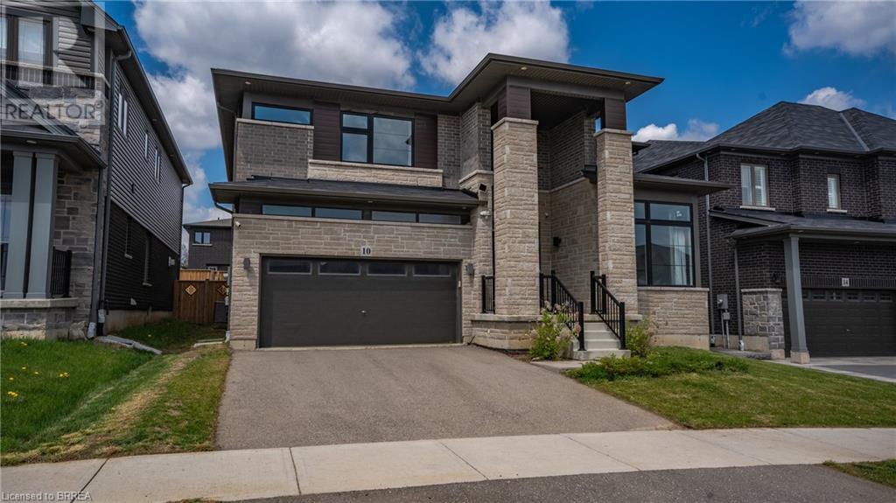102 3349 Dunbar Street
Vancouver, British Columbia
One of a Kind! SPECTACULAR 624 SF ROOF TOP DECK. Unobstructed views of WATER, CITY & MOUNTAINS - 2 LEVEL o 3 BDRM, 2 bathroom Dunbar townhome Great Features Inc Private Master bedroom, Large Master Bath with soaker tub and shower, WI Closet, Maple HW Floors, Radiant Floor Heating. Glass Railing, Large kitchen, the 3rd Bedroom/ Den is perfect for a home office. Private Roof top deck is huge with gas hook up for BBQ, water for irrigation, space for a hot tub. (id:60626)
Royal Pacific Realty Corp.
1111 Mckenzie St
Victoria, British Columbia
JUST LISTED! Priced well below assessed value of $1,524,000! Fall in love w/ this timeless character home in the heart of Fairfield, steps to Cook St Village. This well-maintained res offers 3 spacious bdrms on the main, a large LR w/ stained glass, orig wood FP, fir flrs, mouldings & solid wood drs throughout. Elegant DR features built-in hutch, bay window & orig pocket drs. Kit boasts flr-to-ceiling cabinetry, dbl windows over sink, breakfast nook & sunny enclosed porch. Upstairs offers a private attic retreat w/ bdrm, 3pc bath & flex space for office or guests. Lower lvl has 7’ ceilings, laundry, wkshp & access to fenced yard w/ det garage, potting shed, tool shed, veggie beds & wildflowers. Updates incl: roof (2015), 200amp elec (2004), blown-in insul (1982), furnace (2020), HWT (2016), oil tank (2006), storm windows (1981). Prime loc near Beacon Hill Park, Dallas Rd, Inner Harbour & top schools: Sir James Douglas, South Park, Central Middle & Vic High. (id:60626)
Keller Williams Ocean Realty Vancentral
43 Allister Avenue
Toronto, Ontario
Great opportunity to own a large family home in Cliffcrest's most desirable neighbourhood. This beautiful 1,890 sq ft Cape Cod home with perennial gardens features an eat in kitchen, combined living/dining room, a main floor den / office, 4-piece bathroom and plenty of windows for keeping the entire home sunny and bright. There are 3 generous size bedroom upstairs made bright with 2 skylights and large windows throughout. The lower level is fully finished and features a family/media room with custom built-ins, a 2nd office (or 4th bedroom), a workshop/storage room and wine cellar with a unique custom made door. Back yard surrounded with stunning perennial gardens is fully fenced and private with 2 garden sheds. A short distance to bus, subway & Go Train (11 minutes to downtown), restaurants, shopping, grocery stores and close to Bluffers Park, marina, beach, library, walking trails, Birchmount Community Centre, R.H. King Academy, day cares, and schools. (id:60626)
Royal LePage/j & D Division
15720 Aster Road
Surrey, British Columbia
This 4 bed / 2 bath fully renovated house sits on a quite street but steps away from shopping and bus stop in South Surrey. This property is private with fully fenced backyard with 2 sheds in the back with laneway access and sits on over 5000sf lot for this portion of the duplex. House was fully renovated and has a 1 or 2 bed unauthorized suite to help with mortgage payment. Priced to sell and nothing to do but move into this house with a southwest facing backyard. (id:60626)
RE/MAX City Realty
13975 Willoughby Road
Niagara Falls, Ontario
Sellers are open to holding a vendor take back mortgage. This 20.79 acres lot is ready and waiting to build your next home surrounded by privacy or potential to sub divide into several rural lots. Located in Niagara Falls near the QEW. Taxes to be verified. (id:60626)
The Agency
2101 608 Belmont Street
New Westminster, British Columbia
A true sanctuary in the sky! Wake up to breathtaking VIEWS at Viceroy by BOSA in Uptown NW! This 3 BDRM 3 BTHRM corner CONDO offers 1332 sqft of thoughtfully designed living with no wasted space. Perched high above the city, enjoy stunning, unobstructed views of the Mountains & Fraser River from every window. Seamless open layout connects kitchen, DR/LR -perfect for entertaining. Features include a gas cooktop, S/S appliances, quartz counters, floor-to-ceiling windows, 2 covered balconies, primary suite complete with a custom walk-in closet & spa-inspired ensuite BONUS In-suite laundry, 3 U/G side by side parking & locker. Amenities include lounge, gym, garden area & meeting room. Incredible LOCATION just steps to everything transit, Royal City Mall, restaurants, parks & schools. 2 Pets OK! (id:60626)
RE/MAX All Points Realty
5 Ramsey Lane
Brampton, Ontario
This stunning Executive Single Detached home is filled with premium upgrades and exceptional finishes throughout. Offering a spacious 4+2 bedroom layout and LEGAL BASEMENT! It features a double car garage with convenient inside access. The kitchen is a true highlight, with elegant quartz countertops and backsplash, stainless steel appliances, oversized upper cabinets, and a generously sized pantry for ample storage. The home is beautifully illuminated with pot lights and upgraded LED fixtures. Updated bathrooms feature quartz finishes, while a versatile second-floor den adds extra space for work or relaxation. Book your showing today to experience this incredible property in person! (id:60626)
RE/MAX Gold Realty Inc.
14 Kistler Street
Brampton, Ontario
Welcome to this immaculate 4+1 bedroom, 3.5 bathroom detached home, nestled on a beautifully landscaped reverse pie-shaped lot. From the stone walkway to the spacious backyard patio, every inch of the exterior is designed for curb appeal and outdoor enjoyment. Inside, enjoy 9ft ceilings on the main floor, rich hardwood flooring in the living and dining areas, and a chef-inspired kitchen with Jenn-Air stainless steel appliances, updated quartz countertops & backsplash, and a deep under-mount sink. The spacious primary bedroom boasts an extra-large walk-in closet and a luxurious 5-piece ensuite bathroom. Enjoy the convenience of upper-level laundry. The finished basement features a kitchenette, extra bedroom, and full bath ideal for guests or extended family. Recent upgrades include garage door with opener and roof (2024). Located near the hospital, top-rated schools, major shopping, and public transit. Don't miss this opportunity to make this exceptional home yours! (id:60626)
RE/MAX West Realty Inc.
19 Citronella Lane
Brampton, Ontario
Original Aspen Ridge Home, original owner, 4 Bedroom Detached with a 2 bedroom finished basement with separate entrance and kitchen. 2 sets of washer and dryer. No carpet in the home. Hardwood floors on the main and second floor with oak staircase. Laminate flooring in the basement. Roof changed recently (2022), A/C changed recently (2022). California Shutters throughout. Crown molding in the main floor. Entry from the garage to the home. Led pot lights in the main floor. Gas fireplace in the family room. Separate entrance into the basement apartment from the backyard with covered staircase. Kitchen boasts a eat in kitchen area with exit to the backyard. Water heater owned. 2 Gdo. Concrete floor in backyard. SS Appliances in main floor kitchen. (id:60626)
Ipro Realty Ltd.
24 Carriage Lane
Bluewater, Ontario
Welcome to this exquisite custom-built property, located on the highly sought after Carriage Lane of Bayfield. You'll appreciate the large beautifully-landscaped 1/2 acre property and stunning curb appeal. As you enter the welcoming foyer, you'll immediately appreciate the pristine condition of this fully finished home. Meticulous attention to detail around every corner is the standard of this property. The open concept layout makes this an incredible space for entertaining and hosting large family gatherings. The main-floor sunroom addition offers a relaxing oasis where you can enjoy a coffee while you overlook your beautiful property backing onto the forest. The luxurious primary suite offers a large ensuite and walk-in closet space. The lower level of this home has in-floor heating with 2 additional bedrooms, and a wonderful family room with cozy gas fireplace and wetbar. The AAA condition of this property offers peace of mind, and is a truly unique offering for this area. Book your showing today! (id:60626)
RE/MAX Reliable Realty Inc
57 Bledlow Manor Drive
Toronto, Ontario
This One Has It All! Just Move In! Over 2,300 sf of Beautifully & Tastefully Renovated Space (includes 640 sf on Finished Lower Level with Separate Entrance) This Sunfilled Home Boasts 4 Bedrooms (EZ 5 Bedrooms) 2-4pc Modern Baths | Family-Multi-Generational Home | Sleek Open Concept Kitchen with S/Steel Appliances, Stone Counters & Bright Breakfast Area | Freshly Updated Hardwood Flooring & Baseboards| Stylish Living & Dining with Brick Fireplace, Bow Window & Fresh Paint | Rare Sunsoaked Family Room (Easily 5th Bedroom) with Walk-Out to South Facing Deck & Backyard Ideal For Relaxing & Entertaining | BONUS -- Separate Side Entrance for In-Law Suite | Close to Lake Ontario, Nature Trails, Parks, Guild Inn, Great Schools (Incl. IB Laurier|UofT), TTC & GO Train, Shopping, Restaurants++Show & Sell++ (id:60626)
RE/MAX West Realty Inc.
10 Mcgovern Lane
Paris, Ontario
Welcome to your dream home, a stunning over 3,000 sq. ft. residence featuring exquisite upgrades throughout! Wonderful feature you will notice is the grand entrance way with 18 ft ceiling view and the extra long doors allowing for natural light to shine at its best. This exceptional home boasts a spacious living/dinning room, perfect for entertaining, along with a versatile den or office space. The heart of the home is an inviting eat-in kitchen with an ample walk in pantry adjacent to the family room, creating a seamless flow for gatherings. Also, you will find on the main floor the laundry area which is also the entrance from the garage that comes with a Tesla wall charger. Upstairs, you’ll find four generously sized bedrooms, each with convenient access to a bathroom—two of which are en suite, ensuring comfort and privacy for your family. The principal bedroom is truly remarkable, offering expansive views of the backyard, 2 luxurious walk-in closets (1 for him, 1 for her) and a lavish bathroom complete with a separate tub/shower. Additionally, the home features the basement with its own exterior entrance, providing the perfect opportunity for extra income or a private space for family members ready for your final touches. Throughout the house, elegant hardwood flooring sets a warm tone, while the bedrooms are adorned with beautiful, plush berber carpet. Don’t miss your chance to make this exquisite property your new home! (id:60626)
Royal LePage Brant Realty

