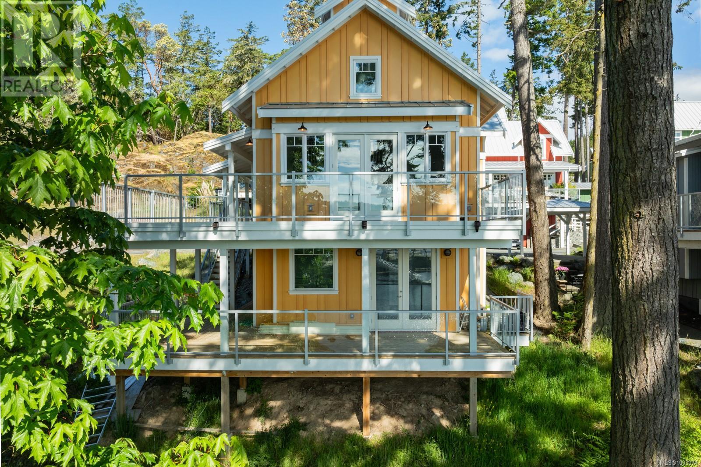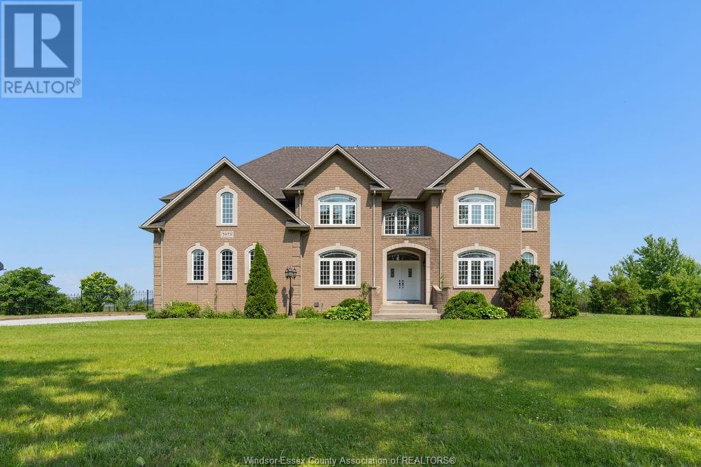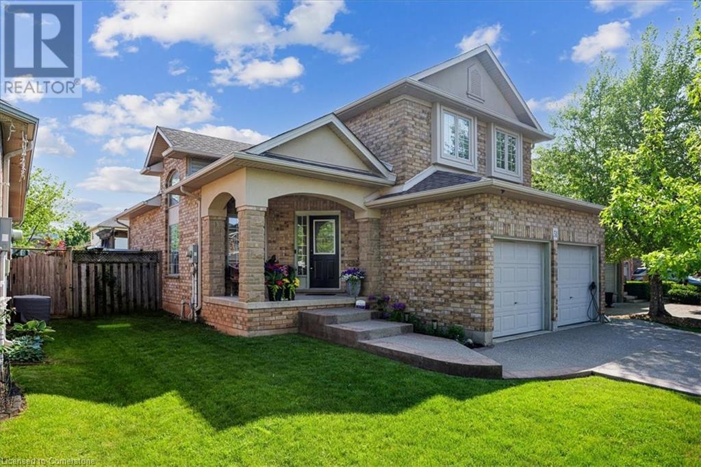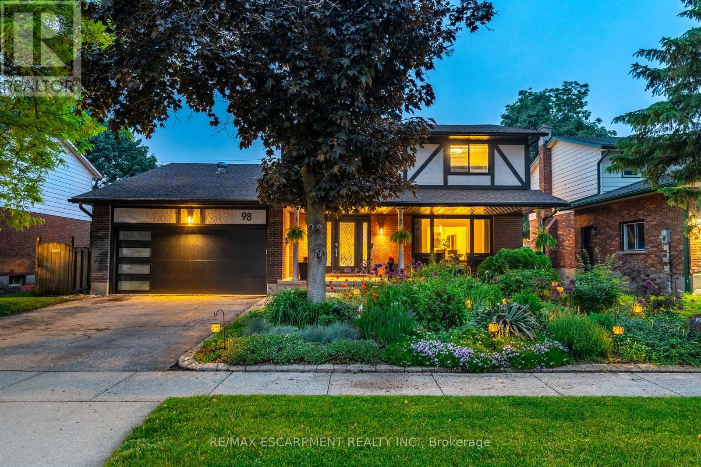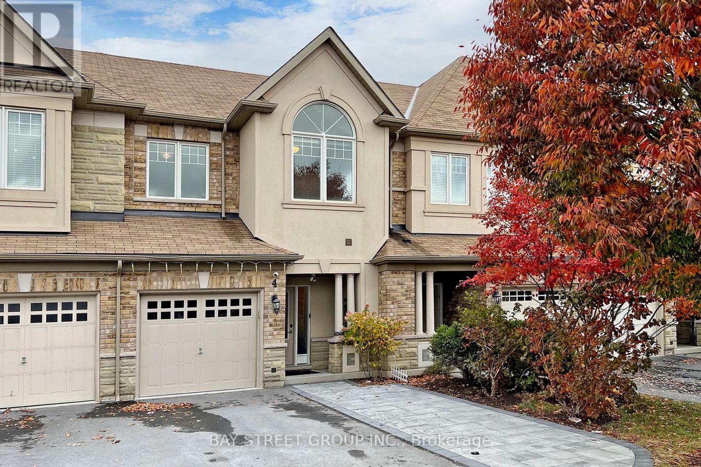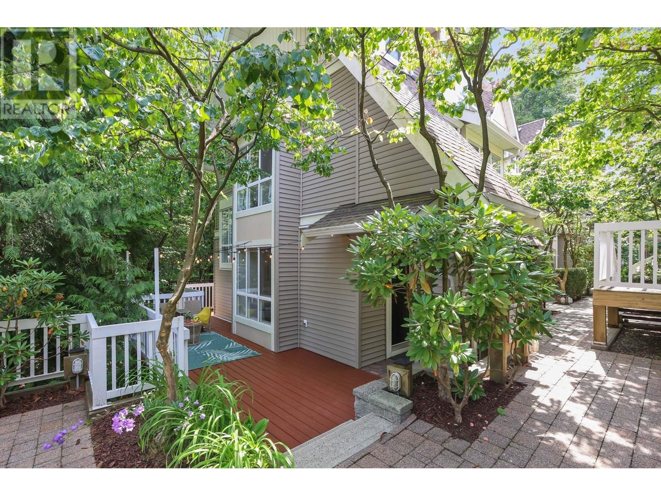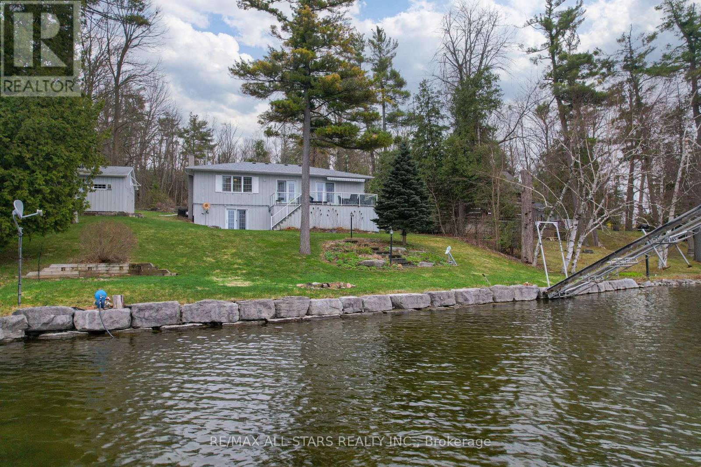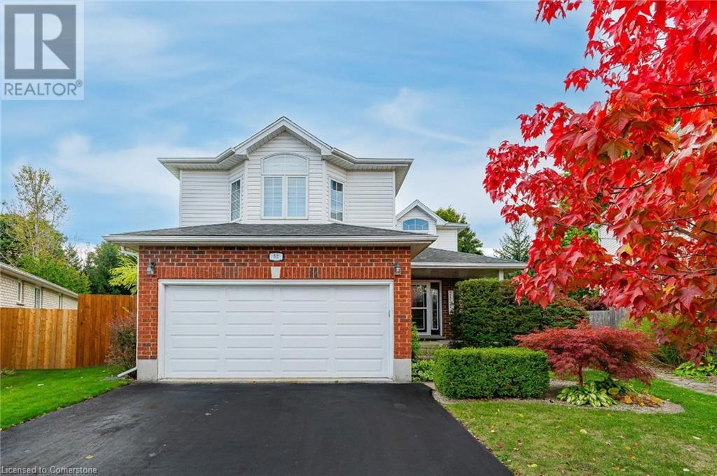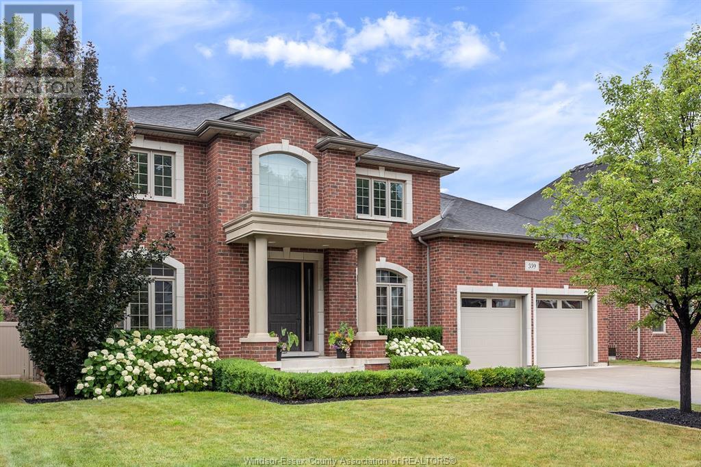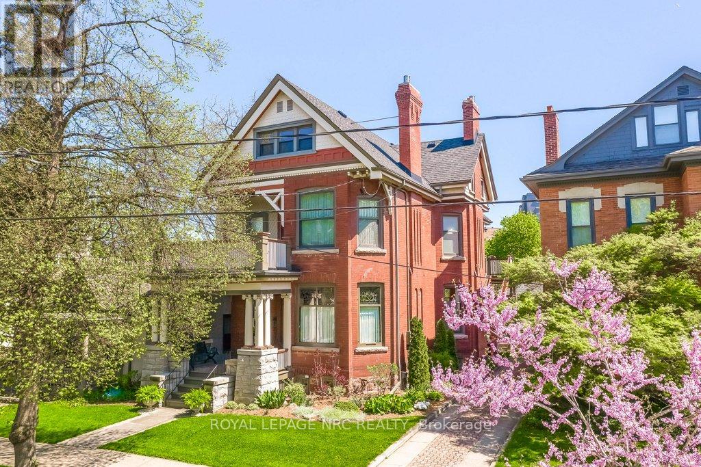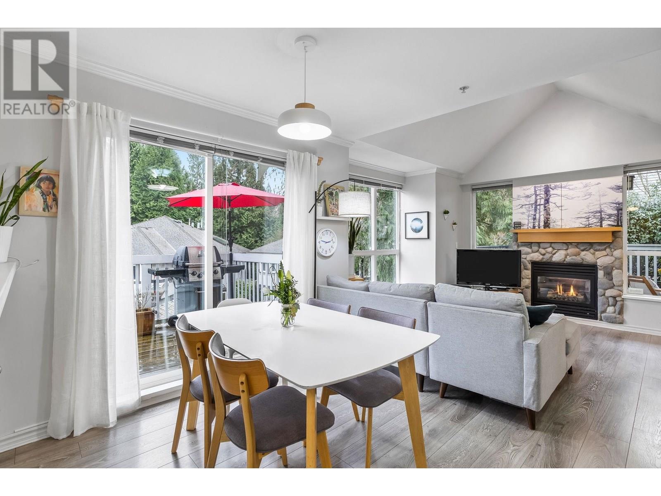1155 Marina Dr
Sooke, British Columbia
Welcome to Spirit Bay and this oceanfront custom home at 1155 Marina Dr. This brand new waterfront property encapsulates true oceanfront living in a wonderful community with soaring high ceilings on the main floor overlooking a south facing view of Becher Bay and mountain range. Brand new appliances, engineered hardwood flooring, propane fireplace and access to a cozy loft overlooks your main living space perfect for relaxing and entertaining. Downstairs you will find your primary bedroom and ensuite bathroom with soaker tub, double vanities and own access again overlooking stunning views and appreciate the constant wildlife of west coast living. With added bonus of a one bedroom suite for guests or additional rental income, spacious and inviting, it is finished to the same quality as the rest of the property. When looking for a waterfront home, look no further while enjoying your own private beach access, nestled in nature and finished to a quality you want for oceanfront living. (id:60626)
Engel & Volkers Vancouver Island
5973 Concession 5 North
Amherstburg, Ontario
Welcome to 5973 Concession 5 — a home that blends timeless craftsmanship with modern updates, offering nearly 4,000 sq ft of space designed for real living. With 5 bedrooms and 3.1 bathrooms (including two private ensuites), and upstairs laundry, this is a rare combination of space and functionality. Set on 1.22 acres, the property gives you the privacy and peace of country living, while keeping you just 10 minutes from the city, right on the cusp of Salle and the beginning of Amherstburg Whether you're heading to work, running errands, or dropping the kids off at Villanova High School, you’ll love the balance of seclusion and convenience. Inside, recent updates bring a fresh feel—newer flooring, lighting, baseboards, and more—while the layout and scale of the home reflect a quality that stands the test of time. The triple car garage offers room for vehicles, storage, and hobbies. And with all Kitec plumbing professionally removed, you can move in with confidence. This isn’t just a house, it’s a forever kind of home. Spacious, solid, and perfectly placed. (id:60626)
RE/MAX Capital Diamond Realty
51 Napa Lane
Hamilton, Ontario
Welcome to this exceptional family home in the heart of Winona, where pride of ownership is evident throughout. Thoughtfully maintained and extensively updated, this beautiful residence features an open-concept main floor with soaring cathedral ceilings, an entertainers dining area with built-in seating, and a stylish kitchen complete with quartz countertops and a herringbone backsplash. The seamless flow continues through patio doors to a resort-style, south-facing backyard oasis with multiple patios, lush landscaping, covered seating areas, and a sparkling 16 by 32 inground saltwater poolperfect for summer relaxation and entertaining. Every detail has been carefully considered, with recent updates including all three bathrooms, lighting, window seals, blinds, furnace, pool heater and an EV rough in charging station in garage. Warm hardwood floors, two gas fireplaces, and a fully finished lower level with a wet bar, rec room and two offices, enhance both comfort and functionality, while the exposed aggregate driveway and rear shed add curb appeal and convenience. Ideally located within walking distance to the Winona Crossing shopping centre, two elementary schools, and the vibrant Winona Parkhome of the celebrated Winona Peach Festivalthis home offers an unbeatable lifestyle in one of the areas most sought-after communities. Theres so much to love, and even more to discover. (id:60626)
Royal LePage State Realty
51 Napa Lane
Stoney Creek, Ontario
Welcome to this exceptional family home in the heart of Winona, where pride of ownership is evident throughout. Thoughtfully maintained and extensively updated, this beautiful residence features an open-concept main floor with soaring cathedral ceilings, an entertainer’s dining area with built-in seating, and a stylish kitchen complete with quartz countertops and a herringbone backsplash. The seamless flow continues through patio doors to a resort-style, south-facing backyard oasis with multiple patios, lush landscaping, covered seating areas, and a sparkling 16 by 32 inground saltwater pool—perfect for summer relaxation and entertaining. Every detail has been carefully considered, with recent updates including all three bathrooms, lighting, window seals, blinds, furnace, pool heater & an EV rough-in charging station in garage. Warm hardwood floors, two gas fireplaces, and a fully finished lower level with a wet bar, recroom and two offices, enhance both comfort and functionality, while the exposed aggregate driveway and rear shed add curb appeal and convenience. Ideally located within walking distance to the Winona Crossing shopping centre, two elementary schools, and the vibrant Winona Park—home of the celebrated Winona Peach Festival—this home offers an unbeatable lifestyle in one of the area’s most sought-after communities. There’s so much to love, and even more to discover. (id:60626)
Royal LePage State Realty Inc.
98 Esther Avenue
Cambridge, Ontario
Welcome to your dream home in the heart of Cambridge, offering stunning views of the Grand River and the Galt Country Club. This beautifully updated family residence is set on a private lot with no rear neighbours, featuring a heated pool, hot tub, and a covered deck with a TV perfect for relaxing or entertaining year-round. Inside, you'll find a spacious 3-bedroom layout with a bonus office above the garage ideal for working from home. The primary suite is a true retreat with a newly renovated ensuite featuring a freestanding tub, dual vanity, and an expansive glass shower. The main floor boasts a completely renovated kitchen with soft-close cabinetry, under cabinet lighting, an oversized island, built-in Samsung appliances, and a convenient pot filler above the stove. Additional features include main floor laundry, a cozy family room with a wood-burning fireplace, and a fully finished lower level with a 4th bedroom, full bath, and plenty of space for recreation. Recent upgrades include new garage doors, all new windows, eavestroughs, fascia, downspouts, modern interior doors, trim and baseboards (2023), and new furnace, water heater, and water softener (2024). With breathtaking views and a stylish, move-in-ready interior, this home offers the perfect blend of luxury and comfort. (id:60626)
RE/MAX Escarpment Realty Inc.
4 Elihof Drive
Vaughan, Ontario
Stunning Luxury Freehold 3+1 Bedroom Townhome In The Prestigious Upper West Side, Built By Minto. This Bright And Spacious Home Features A Thoughtfully Designed Open-Concept Layout With 9' Ceilings And Extensive $$$ Upgrades Throughout. Enjoy A Custom Oak Kitchen With Quartz Countertops, Brushed 4" Hardwood Floors On The Main And Second Levels, Upgraded Staircase, Smooth Ceilings, And Stylishly Renovated Bathrooms. Additional Features Include Pot Lights, Custom/Motorized Window Screens & Curtains, And Professionally Interlocked Driveway And Backyard, Offering Extra Parking Space. Prime Location Walking Distance To Plazas, Parks, Banks, Top-Rated Schools, Library, And Community Centre. Just Minutes To Hwy 407 And Rutherford GO Station. A Rare Opportunity In A Sought-After Neighborhood Truly A Place To Call Home! (id:60626)
Bay Street Group Inc.
2 1075 Lynn Valley Road
North Vancouver, British Columbia
This is the one you've been waiting for at River Rock. Completely renovated 3 beds plus den. Enjoy new quartz countertops throughout, stainless steel appliances, laminate floors throughout and fresh paint. Main floor is wide open with a cozy living room and gas fireplace. Second floor offers 2 spacious bedrooms and 4 pce bath. Top floor offers a very generous primary bedroom with vaulted ceilings, walk in closet with custom shelving and a good size den. Exterior has a spacious patio with wrap around deck perfect for those bbq nights. All this steps to Lynn Valley Mall, SaveOn Foods, Browns Social House, Delanys Coffee & Karen Magnussen Rec. Boundary Elementary and Argyle Secondary are in this catchment. Proud to show this bright, sunny, spacious like new end corner unit. Don't miss out. (id:60626)
RE/MAX Crest Realty
308 Fife Avenue
Smith-Ennismore-Lakefield, Ontario
Year-Round Waterfront Home on Chemong Lake - Welcome to this beautiful 3+1-bedroom, waterfront home with a large, detached garage and double shed, located on the tranquil shores of Chemong Lake. Nestled on a year-round road, this property offers the perfect balance of cottage living with the convenience of city access -just 10 minutes from Peterborough. The home features a mix of carpet, tile, and hardwood flooring, and includes a built-in Generac Generator for peace of mind in all seasons. Enjoy breathtaking sunsets from the spacious walkout deck or lower family room, ideal for entertaining or relaxing lakeside. The shoreline is professionally maintained with durable armour stone, offering both beauty and stability. Surrounding the home are lush, well-tended floral gardens, adding vibrant color and charm throughout the warmer months. This is a rare opportunity to own a year-round waterfront retreat perfect as a full-time residence or a four-season getaway. (id:60626)
RE/MAX All-Stars Realty Inc.
52 Bond Court
Guelph, Ontario
52 Bond Crt is a stunning family home nestled on quiet crescent in one of Guelph’s most desirable neighbourhoods! Beautifully maintained property offers a rare combination of modern finishes, functional layout & cottage-escape backyard W/inground pool all just steps away from major amenities, parks & schools. The heart of the home is bright & stylish kitchen W/white cabinetry, quartz counters, S/S appliances, backsplash & breakfast bar illuminated by pendant lights-perfect for casual dining & entertaining. Kitchen flows into dining area framed by large windows that flood space W/natural light. Living room offers rich laminate floors, large windows & floor-to-ceiling fireplace that sets an inviting tone. French doors lead to main-floor office ideal for remote work or creative pursuits. 2pc bath & laundry adds to the home’s practicality & everyday ease. Upstairs the luxurious primary suite offers huge feature window, closet space & ensuite W/dbl vanity & glass W/I shower. 3 add'l large bdrms offer laminate floors, large windows & spacious closets perfect for accommodating family & guests. 4pc main bath W/oversized vanity & shower/tub. Finished bsmt W/large rec room, multiple windows, wet bar & renovated 3pc bath W/glass shower. There’s also an add'l flexible room ideal as 5th bdrm, office or hobby space. Step outside to private backyard oasis-a rare retreat in the city! Mature trees & lush gardens surround beautiful maintained inground pool creating a cottage-like escape. Spacious stone patio includes both open & covered areas W/fully screened section allowing for enjoyment in any weather. Perfect space for BBQs, lounging & relaxing poolside in complete privacy. Walking distance to parks & schools. Just down the street from shopping centre offering Costco, Zehrs, LCBO, restaurants & more. West End Community Centre with arena, gym & pool is also nearby. Easy access to Hanlon Pkwy makes commuting to 401 seamless. This is more than just a home, it’s a lifestyle upgrade. (id:60626)
RE/MAX Real Estate Centre Inc.
359 Jordan Lane
Lakeshore, Ontario
Step inside this beautifully built two-story Timberland Home, where thoughtful design meets everyday comfort and understated luxury. With 4 bedrooms and 4.5 bathrooms, there's plenty of space for everyone to spread out and feel at home. The primary suite is a true retreat with two walk-in closets, a spa-like ensuite, and peaceful views of the backyard. A guest bedroom with its own private ensuite, plus two more spacious bedrooms, means there's room for both family and visitors. The heart of the home is the kitchen, w/custom cabinetry, a large island perfect for gathering, a walk-through butler's pantry, and a bonus walk-in pantry offer both style and function. The main floor is warm and welcoming, thanks to expansive windows that flood the space with natural light and overlook the professionally landscaped backyard. Every detail in this home has been carefully considered to make everyday living feel easy and elevated. Book your private viewing today! (id:60626)
Keller Williams Lifestyles Realty
100 Queen Street
St. Catharines, Ontario
You will LOVE living here. Homes rarely come on the market on Queen Street and this is one of the finest, offering a magical blend of old-world charm and modern convenience. No expense was spared to retain its 100+ year history, while updating and reconfiguring with all the modern conveniences. Upon entering, you are greeted by the majestic staircase and beautiful original stained glass. The family sized dining room features a beautiful bay window and can be closed off by original pocket doors. Continue on to the great room with cozy gas fireplace and open to the chefs kitchen with beautiful soapstone counters and stone backsplash. There is extensive custom cabinetry and high-end appliances including a Viking 6 burner gas stove. A guest washroom completes the main floor. The large primary bedroom accesses the ensuite bath that was added using 1 of the bedrooms. There are 2 further bedrooms plus modern 3-piece bath and separate 2nd floor laundry. Moving up to the 3rd floor you find a 4th bedroom, 2-piece bath & huge family room for those times when you want to get away from it all. The covered back porch leads to the beautifully hardscaped garden with raised patio and gazebo. A rare find is the double coach house. Extras include a fully fenced rear yard with gazebo. (id:60626)
Royal LePage NRC Realty
12 1071 Lynn Valley Road
North Vancouver, British Columbia
Private, end unit townhouse on the quiet side of the sought-after River Rock community! This beautiful 3-bed,2-bath residence offers two fantastic outdoor areas; a spacious deck off the main and a ground level patio opening up to a landscaped yard space for the kids to play! This centrally located Lynn Valley gem boasts updates including newer laminate, stainless steel appliances, and a new washer-dryer. As you walk in, beautiful, vaulted ceilings illuminate the interior with natural light. Upstairs, the primary is complete with a walk-in closet and ensuite. Downstairs offers two additional bedrooms, laundry and a storage room. Complete with 2 parking, bike rack, storage locker. Ecole Boundary and Argyle Secondary Catchments. (id:60626)
Oakwyn Realty Ltd.

