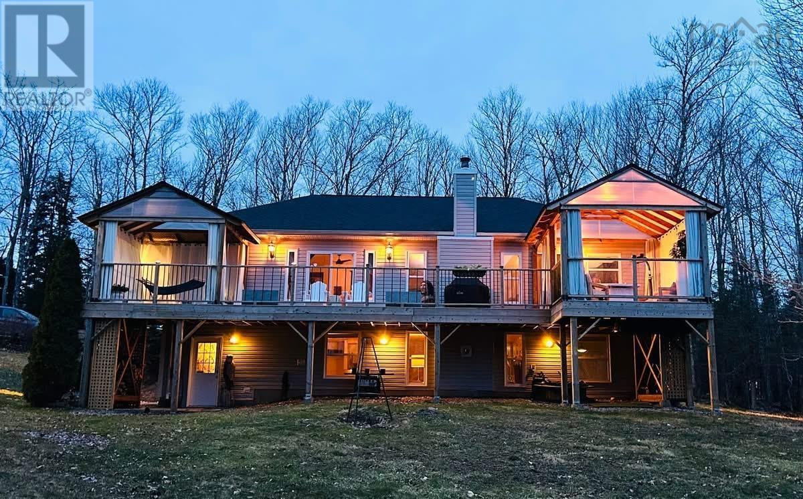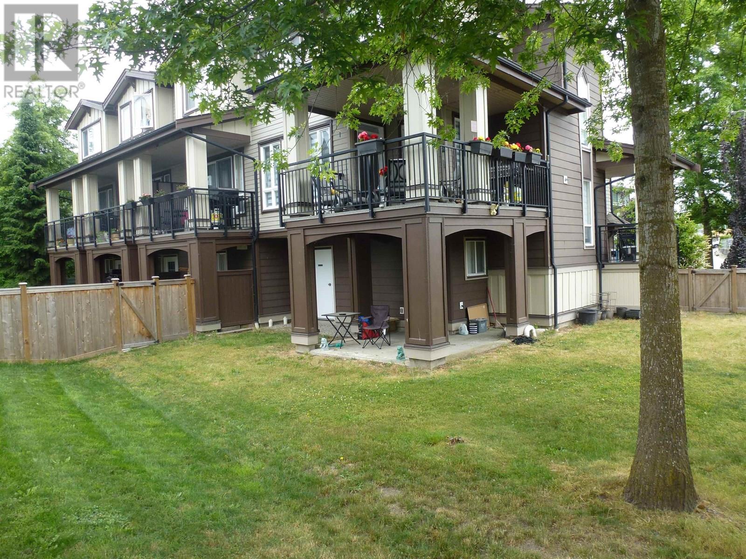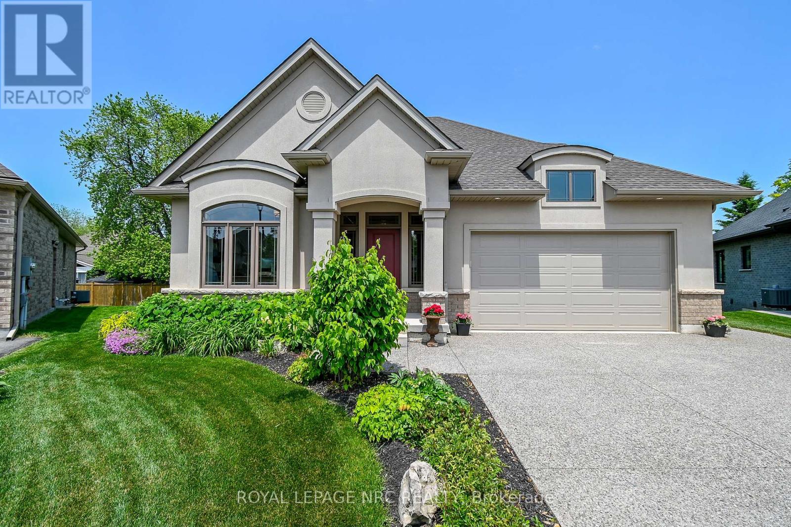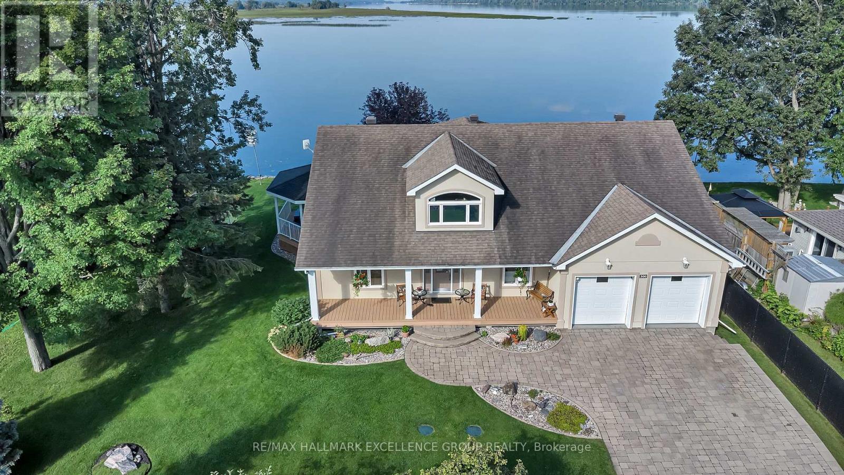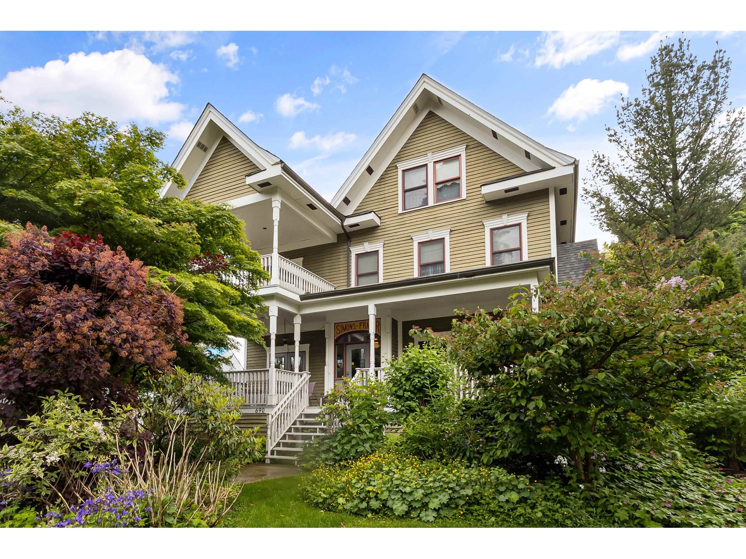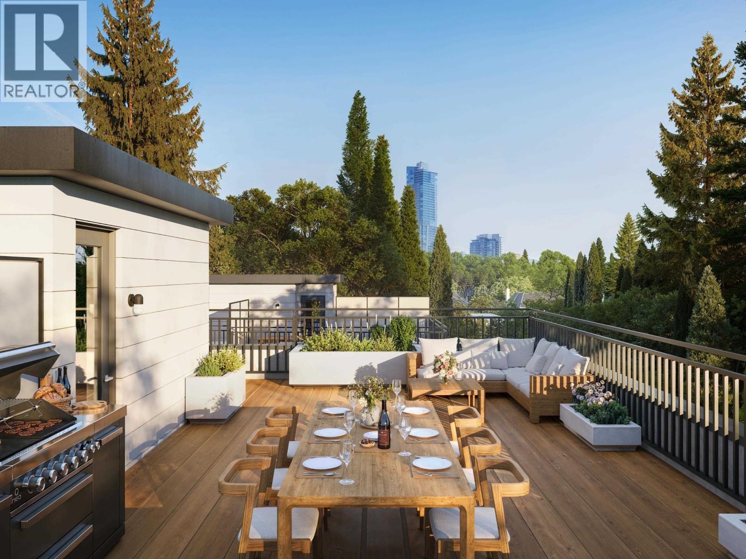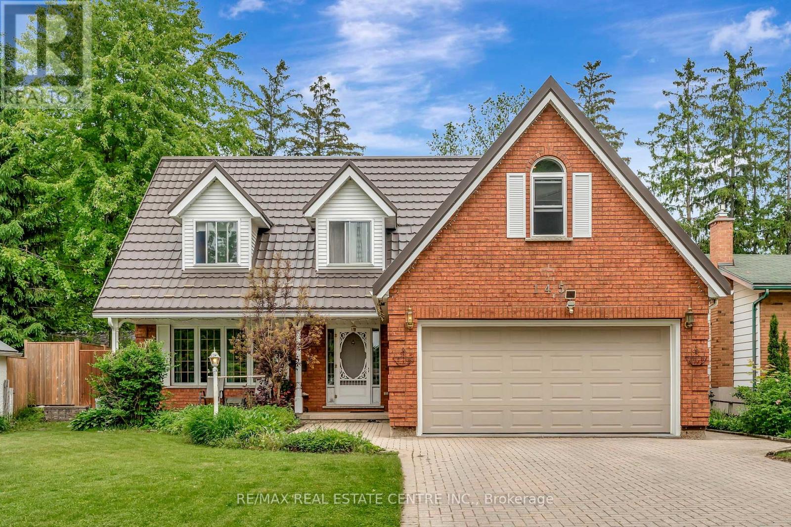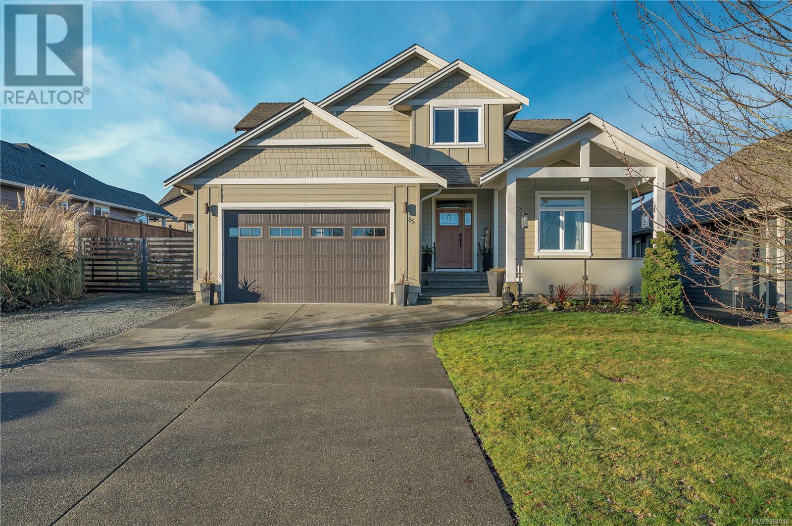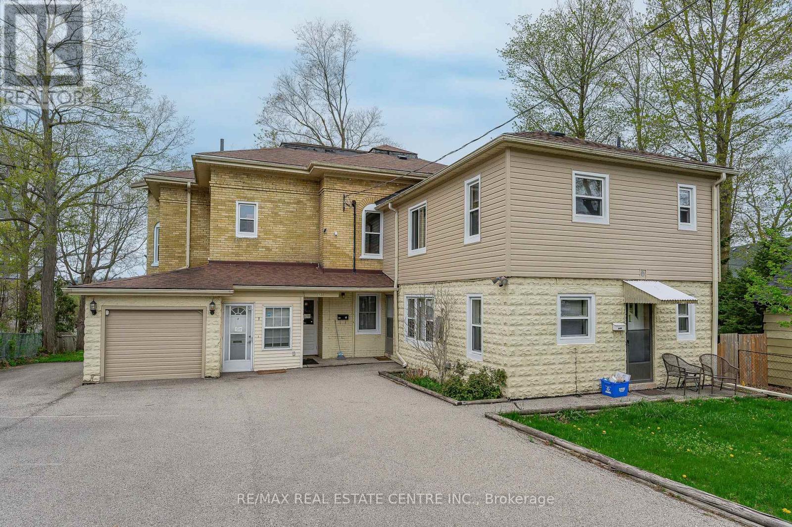390 Gleneagles Drive
Hammonds Plains, Nova Scotia
Waterfront Property! Welcome to 390 Gleneagles Drive, a breathtaking 5 bedroom, 3 bathroom executive estate where luxury meets nature. Nestled on 2.5 private acres with 195 feet of river frontage leading to McCabe Lake, this exceptional property offers high-end living in a serene, private oasis, just 30 minutes from Halifax. Step inside to experience elegant craftsmanship at every turn. The open-concept main level features rich hardwood floors and expansive windows that flood the space with natural light. The gourmet kitchen is a chefs dream, with custom cabinetry, a walk-in pantry, sleek leathered granite countertops, and a grand island perfect for entertaining. The spacious living room is anchored by a cozy wood-burning fireplace. A formal dining area sets the stage for elegant gatherings, while the den, easily convertible into a bedroom, adds flexibility. The primary suite is a true retreat, offering a spa-inspired ensuite, walk-in closet, and tranquil views of the lush surroundings. A well-appointed bedroom, a full bath, a laundry room, and a walk-out 500 sq ft deck with covered outdoor living space, complete this level. The lower level is designed for comfort and entertainment, featuring 2 additional bedrooms, a den that can convert,family room with a cozy pellet burning stove, a full bath, and plenty of storage space. Unique features include a private gym and a custom wine-tasting room. Outside your private retreat awaits; a waterview cabana overlooking a lavender field, a scenic wooded path leading directly to the river to enjoy swimming, kayaking, trout and bass fishing right in your backyard. The multiple outdoor living spaces invite you to embrace four-season indoor-outdoor living with river views. New energy efficient heat pumps on both levels (installed in 2025.) This estate strikes the perfect balance of seclusion and convenience, with community-focused amenities top-rated schools,golf course, parks, and downtown Halifax just minutes away. (id:60626)
RE/MAX Nova (Halifax)
Royal LePage Atlantic
47 160 Pembina Street
New Westminster, British Columbia
Rare centrally located end unit townhouse in Eagle Crest. New paint throughout the whole house with 3 good sized bedrooms & 2.5 bathrooms. This spacious unit that feels like a single-family home - it offers 1,815 square feet of living space with a large-fenced yard: one of the largest yards for any townhouse. Unit has in-house vacuum, vinyl plank flooring and carpet. All appliances have been replaced in a 2-year period: the stove is an induction system with an air fryer and conventional oven. New window blinds throughout the house. This is the most desirable unit in the complex as it is a corner unit with a private setting and a great deck with a view of the river. There are 2 parking spaces side-by-side outside and 2 inside. Open House July 20th 2pm-4pm. (id:60626)
Jovi Realty Inc.
19 West Grove Place Sw
Calgary, Alberta
WELCOME to this IMMACULATE 2-Storey HOME Nestled in a QUIET, Family-Friendly CUL-DE-SAC in the Community of WEST SPRINGS, offering 3,137.81 Sq Ft of DEVELOPED Living Space, with 6 Bedrooms, 4 Bathrooms, + ATTACHED DOUBLE GARAGE on a 3,950.36 Sq Ft LOT! This property seamlessly blends COMFORT, FUNCTIONALITY, and TIMELESS CRAFTSMANSHIP. You're INVITED IN by the CHARMING Front Porch and EXCEPTIONAL Curb Appeal. Inside, you'll find 9' Ceilings, Fresh Paint and NEUTRAL Tones throughout, and LARGE Windows that flood the home with NATURAL LIGHT. Just off the Foyer, a convenient CUSTOM-BUILT Mudroom with 4 Built-In Lockers is perfect for organizing all the kids’ gear. A Main floor Bedroom with a Murphy Bed and an attached 3pc Bathroom makes an IDEAL space for guests or multi-generational living, or a SEAMLESS Work-From-Home lifestyle. The OPEN-CONCEPT Floor Plan features a SPACIOUS Living Room, anchored by a COZY Electric Fireplace-perfect for ENTERTAINING or unwinding after a long day. The expanded Dining Area easily accommodates family and friends, with patio doors opening to the backyard, EXTENDING your living space. The SLEEK Kitchen boasts White Floor-to-Ceiling Cabinetry, Quartz Countertops including an Island with Breakfast Bar, SS Appliances (Electric Stove/Oven, Fridge, Dishwasher, Range Hood), a Tiled Backsplash, and a Large Pantry. Upstairs, a Bright and Airy Bonus Room with Sound-Dampening walls + a Pocket door offers a versatile space for movie or game nights, a large office, study sessions, family time OR transform it into a potential 7th bedroom. You’ll also find 2 GENEROUSLY-Sized Bedrooms, one enhanced with a custom built-in bookshelf, share a well-appointed 4pc Bathroom, and a Convenient Laundry Room. The EXPANSIVE Primary Bedroom serves as a PEACEFUL SANCTUARY, complete with a Spa-Inspired En-Suite featuring raised Dual Sinks, a Soaker Tub, and a Tiled Walk-In Shower with Dual Raincan Shower heads. A HUGE WALK-IN Closet ensures easy organization and EXTRA STORAGE. The Fully Finished Basement by the Builder adds incredible versatility and additional living space for the whole family to enjoy. Whether you're watching movies, setting up a play area, or hosting overnight guests, this level offers comfort and function. It includes a Spacious Family Room, 2 MORE Bedrooms, a 4pc Bathroom, Storage, and a Utility Room. The WEST-FACING Landscaped Backyard features a LG DECK with a BBQ Gas Line, and plenty of space for seasonal fun–whether it’s building an outdoor ice rink, setting up a soccer game, or hosting summer gatherings. Located in a VIBRANT COMMUNITY with Parks, Playgrounds, Walking Paths, and QUICK ACCESS to downtown and major routes like Stoney Trail and the Transit System. The Mountains are also just a short drive away! Enjoy Community Events, Activities, and all the amenities that West Springs has to offer such as many of Calgary's top-rated public, private and Catholic schools. BOOK your showing to experience this BEAUTIFUL HOME for yourself! (id:60626)
RE/MAX House Of Real Estate
4688 Godby Road
Bayham, Ontario
For Sale: Cannabis Farm & Prime Agricultural Land 4688 Godby Rd., Port Burwell, ON. Unlock the potential of this licensed and fully operational cannabis cultivation farm located just minutes from the stunning shores of Lake Erie. Key Features:- Licensed Cannabis Facility Secure, climate-controlled indoor grow space with fully compliant with Health Canada regulations.- Fertile Farmland 72 acres of premium soil, ideal for high-yield crops and specialty produce.- Expansion-Ready Zoned for agricultural/commercial use, with utilities on-site, gravel road access, and ample space to scale operations. Strategic Location:- Only 5 minutes to Port Burwell Beach draw in eco-tourism or agri-tourism visitors.- Just 15 minutes to Tillsonburg access to Highway 401, shopping, and commercial amenities.- Close to local landmarks like Port Burwell Lighthouse and Port Burwell Provincial Park.- Multi-crop capability with proven cannabis infrastructure.- Growing demand for agri-business assets near Southern Ontario's vacation belt.- Excellent opportunity for investors, operators, or agri-preneurs seeking land, infrastructure, and licenses in one package. **52 Workable Area and 7 Acre Canyon and 13 Acre Woods Area.** (id:60626)
RE/MAX Skyway Realty Inc.
11 Emily Lane
Pelham, Ontario
Fonthill location on a private cul-de-sac. Quality Built by Lucchetta Homes, a spacious pie shape lot. Open concept plan 2-bedroom, 2-bathroom bungalow, elegance, with a splash of modern charm. Spacious foyer with a front den/bedroom with double doors, white oak stairs with glass railings. Modern gourmet kitchen design including glass doors, under cabinet LED lighting, kitchen pantry. Living room with 8' high sliding doors, extra tall windows, upgraded fireplace. Primary bedroom with ensuite bathroom with a floating modern style cabinet, two sinks, oversize window. Many upgrades throughout including upgraded lighting, main bathtub/ tiled shower. All Quartz counters including tiled backsplashes in the kitchen and laundry. Laundry room with custom laundry cabinets. Beautiful tiled and engineered wood flooring throughout. Basement features cold cellar, 5' wide concrete stairs walk-up from the basement with a wide 42" door. Upgraded 38" x 69 1/2" large basement windows for future bedroom or rec room. Double car garage with man door entrance, exposed aggregate double concrete driveway. 17' 3" x 10' 8" pressure treated deck with stairs to the back yard. Walking distance to the Steve Bauer trail, minutes to town, schools, close to parks and easy access to Highway 20 and the QEW. 30 minutes to St. Catharines or Niagara Falls, enjoy our best golf courses and Niagara's finest wineries. Flexible closing date available! Come and see for yourself! (id:60626)
Royal LePage NRC Realty
300 Voisine Road
Clarence-Rockland, Ontario
Fulfill your dream on the majestic Ottawa river in this luxury waterfront bungalow plus loft.Welcome to an extraordinarily well built retreat where quality craftsmanship, sustainability, and nature converge into a once-in-a-lifetime opportunity. Custom-built by ICF pioneer Marc Phillips of EMM Group and renowned Mr. Yvon Lavallee, this elevated, flood-mitigated home is a testament to innovation and enduring quality, crafted for those who demand efficiency, serenity, and timeless design.Set on the majestic Ottawa River, this Integra-Spec ICF masterpiece offers unparalleled quietness & peace of mind and warmth @ R-40 & R-60. The west-facing deck gifts you breathtaking sunsets 365 days a year, while the east-facing balcony welcomes peaceful sunrises & natures theatre at your doorstep. Canadian-made Lauzon Ash hardwood floors flow through the 2,000 sq ft main level plus 567 sq ft loft. The airy layout includes 3 main floor bedrooms, a powder room, granite kitchen tops with solid oak cabinetry and uniform windows framing picturesque river views from nearly every room. Two natural gas fireplaces provide cozy ambiance year-round.Enjoy the ease of municipal water, Natural Gas, and a Rheem furnace with HEPA air exchanger. An oversized 20x20 insulated garage features a gas heater. A Techo-Bloc stone driveway engineered over a 24" compacted base for durability and curb appeal.Outdoors, immerse yourself in a private sanctuary. Composite decking, Covered Gazebo, a custom 14x11 shed, and permitted armour stone retaining wall define easy waterfront living.Two Purple Martin colonies dance above, acting as a natural mosquito solution. Organic fruit laden cherry & apple trees (Royal Gala & Honey Crisp) are seasonal delights.With commercial-grade sump pumps, soundproof construction, and thoughtful design throughout, this is more than a home, its a lifestyle. A rare opportunity to realize your dream of waterfront living while maintaining convenience. 24 Hours Irrevocable on all offers (id:60626)
RE/MAX Hallmark Excellence Group Realty
690 Fraser Avenue, Hope
Hope, British Columbia
Stunning 4-story, 4,145 sq ft property ideal for a bed and breakfast or institutional use. Features a 1-bedroom owner's suite in the basement, 3 rentable guest suites with ensuites, a kids' bedroom, extra storage, and covered patios with beautiful Fraser River views. Perfect for a care home, nursing home, or shared living hotel B&B. Zoning (C-5): Permits residential and commercial uses near the Central Business District of Hope. Allowed uses include apartment, business/professional office, day care, medical/dental office, motel/motor inn, one family residence, restaurant, retail store, and retail sale of cannabis. Prime investment opportunity in a versatile and easy 2 minute walk to down town shops! * PREC - Personal Real Estate Corporation (id:60626)
RE/MAX Nyda Realty (Hope)
107 586 Thompson Avenue
Coquitlam, British Columbia
SUMMER INCENTIVE - $20,000 PURCHASER CREDIT. Introducing ROUGE, just nine modern 2 and 3 bedroom townhomes and duplexes nestled at the base of Burquitlam Mountain. Thoughtfully designed for contemporary living, each home features an attached garage for added convenience and a private rooftop patio - perfect for taking in the views or entertaining under the open sky. All homes are completed with custom-designed kitchen cabinetry, stainless-steel appliances solid quartz countertops and backsplash, and A/C for year-round comfort. ROUGE is surrounded by nature yet close to every urban amenity, this unique community offers the perfect balance of comfort, style, and connection. Connect with our Sales Team to learn more. PARTIAL GST REBATE FOR FIRST-TIME HOME BUYERS! (id:60626)
Oakwyn Realty Ltd.
145 Albert Street E
Centre Wellington, Ontario
WOW! Welcome to 145 Albert Street E, an exceptional family home nestled in one of Fergus' most desirable neighbourhoodsjust steps from Highland and Victoria Parks, and close to schools, trails, and downtown amenities. This spacious and updated home offers 3 bedrooms plus a nursery, 3 bathrooms, and a fully finished basementideal for growing families or those who love to entertain. The basement is also perfect set up for In-Law Suite. The heart of the home is the stylish eat-in kitchen, featuring a built-in oven, cook top, and a Peninsula with a raised breakfast barperfect for casual dining or hosting guests. Just off of the Kitchen is a Formal Dining Room. With a Formal Living Room and a cozy Family Room with a gas fireplace. Upstairs, the primary suite includes a generous walk-in closet and a luxurious en-suite complete with a whirlpool tub for relaxing at the end of the day. Step outside into your own private oasis: a huge backyard with a large patio, gazebo, 6-person hot tub, and a heated kidney-shaped poolall surrounded by a newer fence (2016). Other standout features include: Steel roof (2016) with a 50-year warranty by Steel Solutions BIG BONUS... 30 x 30 workshop with upper storage, gas hook-up, and hydroperfect for hobbies, home business, or extra storage This home checks all the boxesspace, style, and location. Dont miss your chance to make it yours! (id:60626)
RE/MAX Real Estate Centre Inc.
85 Vermont Dr
Campbell River, British Columbia
Discover this spacious executive family home featuring four bedrooms and a versatile bonus room, along with three bathrooms. The stunning, expansive kitchen flows seamlessly into a warm and welcoming great room, complete with a gas fireplace and custom built-ins, all enhanced by large windows that overlook the backyard. Additionally, this property features a triple garage loads of RV parking and a detached shop. With its covered front porch, beautiful curb appeal, inviting atmosphere and functional layout, this home is sure to impress. The quality craftsmanship is evident throughout, making this a rare find that won’t last long. (id:60626)
Real Broker
6977 Lambeth Walk
London South, Ontario
Situated on a quiet, highly desirable street in Lambeth, this beautifully maintained bungalow offers 2332 sq ft of main floor living space. Immaculate and tastefully decorated, the home boasts a thoughtfully designed layout ideal for both everyday living and entertaining. The main floor features three generously sized bedrooms and 2.5 bathrooms, complemented by rich hardwood flooring throughout much of the home. The open-concept kitchen is equipped with built-in appliances, abundant cabinetry, and plenty of counter space, flowing seamlessly into a spacious great room perfect for gathering with family and friends. You'll also find a formal dining room, an elegant living room, and an updated main-floor laundry areal with picturesque views of the stunning backyard. Step outside to your own private oasis, complete with mature trees, a secluded hot tub, and a luxurious self-cleaning saltwater concrete pool by Hollandia. The finished lower level adds even more living space, including a cozy family room, a large games room, and two bedrooms. Ample storage throughout ensures room for everything. The double-car garage has been upgraded with professionally epoxied flooring, offering a sleek and durable finish. This exceptional home combines style, function, and location truly a must-see property. Dont miss your chance to own this rare gem in Lambeth! (id:60626)
Blue Forest Realty Inc.
100 Roseview Avenue
Cambridge, Ontario
Excellent property with 6% Cap Rate. Live in the 4 bedroom home and reap the income on all the other 4 units which are all 1 bedroom units. Major renovation of $100,000 completed in 2023 - 2024 including all new windows, all new siding, furnaces and roof shingles. Excellent location close to downtown, schools and shopping. Enjoy the great view of the river from your rear yard. (id:60626)
RE/MAX Real Estate Centre Inc.

