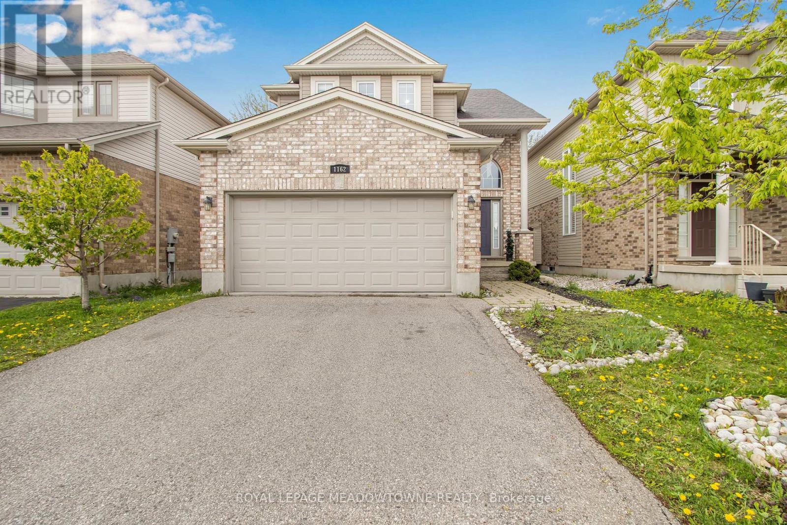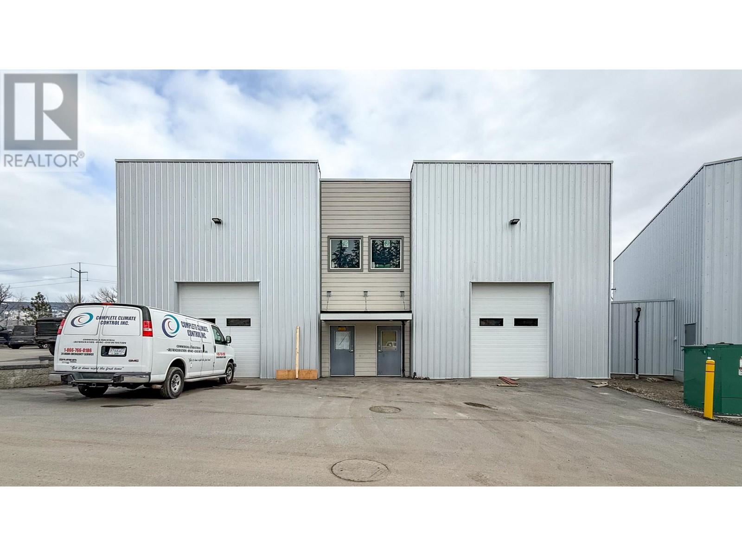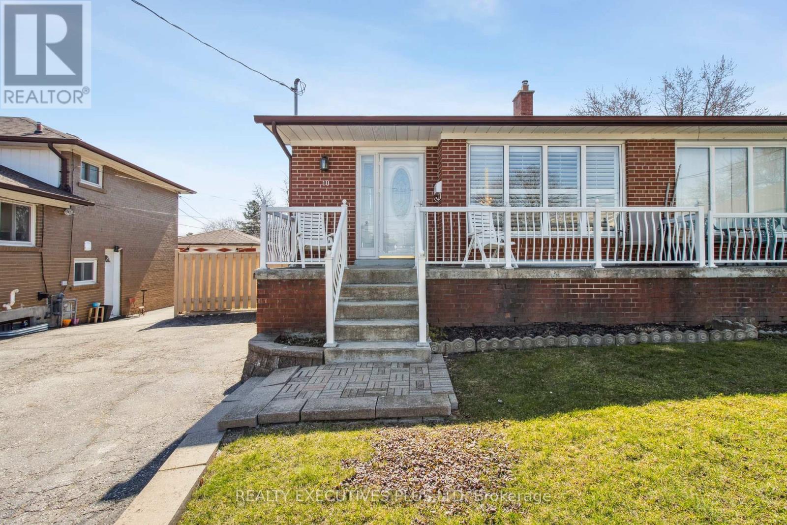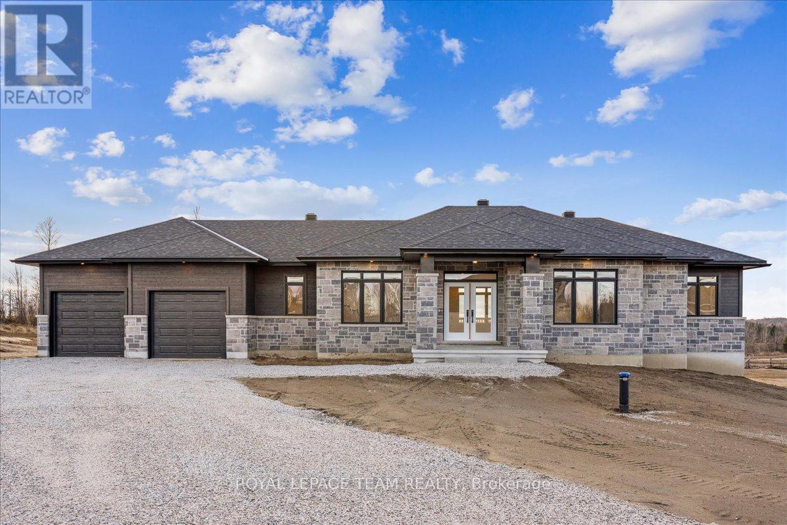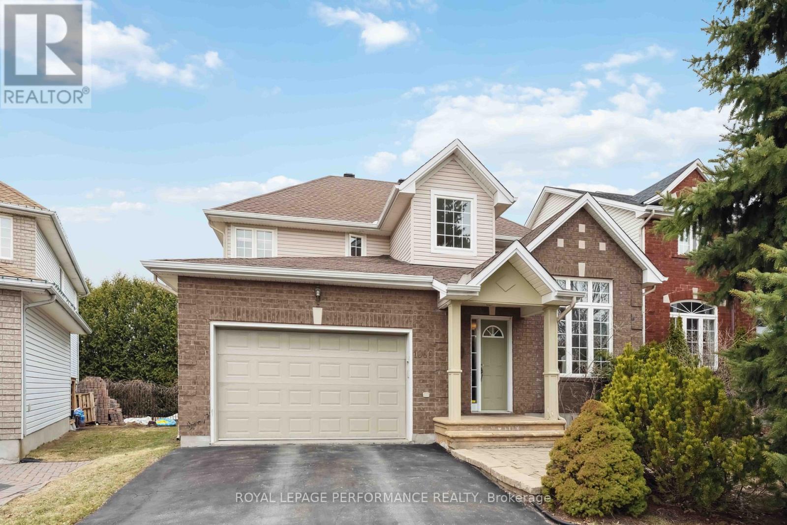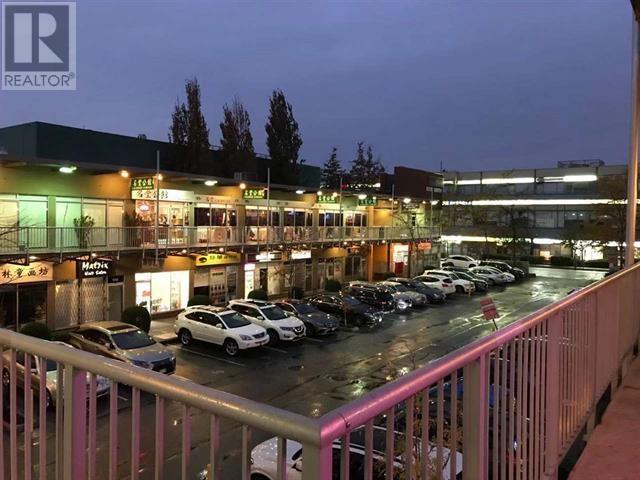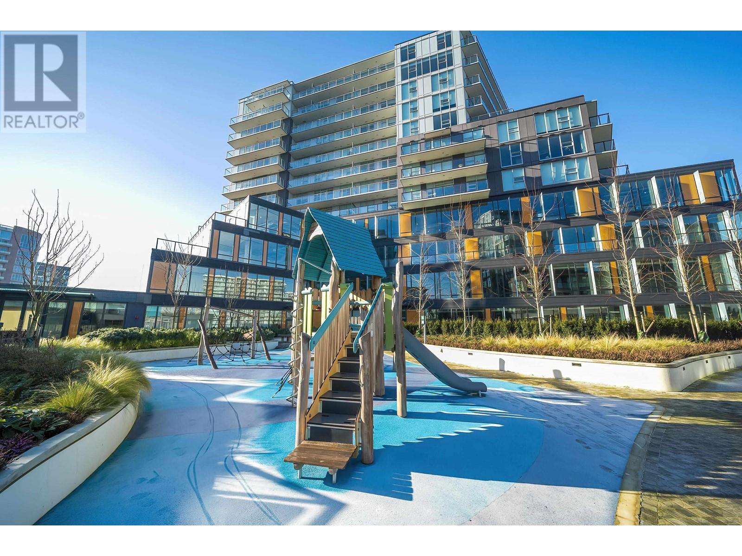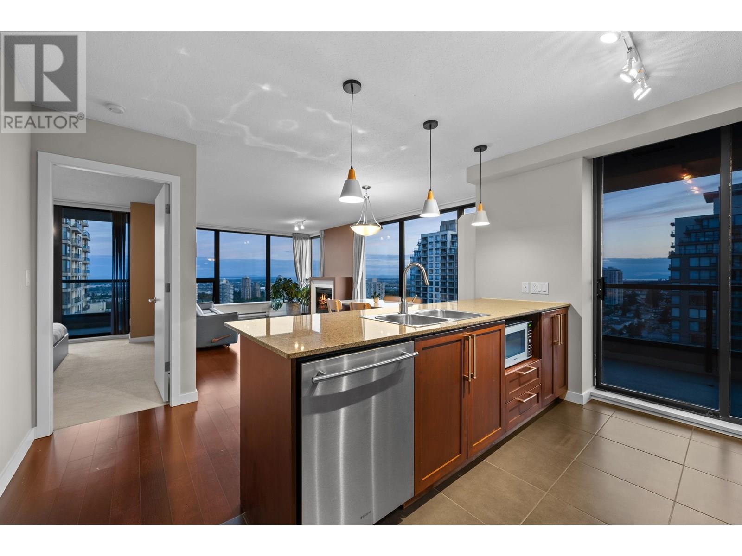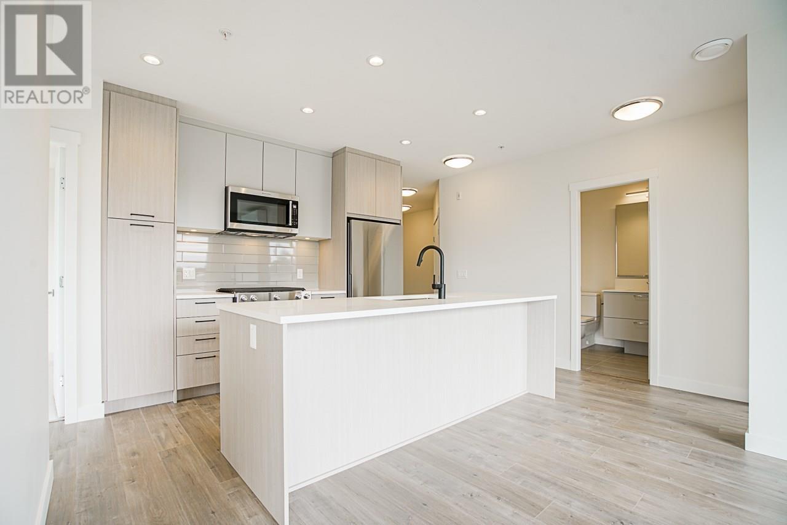B308 - 50 Morecambe Gate
Toronto, Ontario
Modern Stacked Townhomes with Luxury Style. Enjoy a spacious open-concept kitchen equipped with sleek stainless steel appliances and elegant quartz countertops. The 9-foot ceilings, paired with floor-to-ceiling windows, invite an abundance of natural light, creating a bright and welcoming atmosphere. The private balconies are perfect for enjoying peaceful moments. $$ upgrades! Just steps away from TTC, parks, schools, and Highways 404 & 401, you'll have easy access to the best of Toronto. Nearby amenities include a variety of stores, restaurants, Bridlewood Mall, daycares, Seneca College, Fairview Mall, and Pacific Mall, ensuring all your needs are met. This is truly the perfect home to raise a family, combining modern luxury with everyday convenience. (id:60626)
Royal Elite Realty Inc.
1162 Smither Road
London North, Ontario
LUXURY LIVING WITH A TOUCH OF DRAMA AT 1162 SMITHER RD, LONDON! Where elegance meets edge, and comfort meets charisma - welcome to the home that refuses to be ordinary. Tucked into a serene and sought-after neighborhood, this stunning 3+1 bed, 4-bath detached masterpiece is more than just a house - it's a statement. From the moment you pull into the driveway, you'll fell it: this is where bold design and warm family living collide in spectacular fashion. Step inside and be swept off your feet by the grand open-concept, drenched in natural light and high-end finishes. The chef-inspired kitchen is a culinary dream, decked out with sleek countertops, custom cabinetry, and premium appliances that demand to be shown off. Hosting? You'll own the spotlight. The main living are is a vibe - perfect for Netflix marathons, cocktail soirees, or cozy nights by the fireplace. Upstairs, retreat to the primary suite that's pure indulgence: think spa-like ensuite, walk-in closet, and enough space to dance like no one's watching. Need more? The finished basement brings the bonus : a 4th bedroom, full bathroom, rec space, or even an epic guest suite. Options = endless. Outside, the landscaped backyard is made for summer BBQs, morning coffees, and golden house selfies. This is not just a property - it's a lifestyle. 1162 Smither Rd is a head-turner, a heart-stealer, and a home that dares to be unforgettable. Don't just live - LIVE FABULOUSLY. (id:60626)
Royal LePage Meadowtowne Realty
4541 Knight Wd Sw
Edmonton, Alberta
Welcome to The Loanna by Aacropolis Homes. This home boasts 3 bedrooms, 3 bathrooms & bonus room sitting at 2371 sqft. Key features of this rear lane drive w/ oversized attached double garage are luxury vinyl plank flooring throughout the main, Samsung BLACK SS appliance package, full extension soft close drawers, custom mudroom cabinets & bench, Napoleon linear electric fireplace w/ tile accents in the living room, custom MDF shelves in closets, option to utilize main floor den as bedroom w/ shower in the main floor bathroom, & master ensuite has heated tile floor w/ zero threshold custom tiled shower & 10mm glass + free standing soaker tub w/ Roman tub filler + hand shower for the utmost luxury. The basement has 9’ foundation walls & is ready for future basement suite. The exterior features Hardie board siding + trims, stone accents, triple pane windows & treated wood deck. This is a FABULOUS FAMILY HOME in Keswick!! (id:60626)
Exp Realty
109, 1717a Mountain Avenue
Canmore, Alberta
Welcome to this beautiful ,1-bedroom, 2-bathroom South facing corner unit with stunning mountain views featuring an oversized patio with 692qft of interior living space, situated on the ground-level at Golden Ridge, one of Canmore’s newest luxury developments. Thoughtfully designed with premium finishes, this unit offers Northeast mountain views, and an open-concept layout that blends elegance with functionality, and a good sized walk out patio to relax after a day in the sun. Guests will enjoy exclusive access to shared rooftop hot tubs with stunning northeastern mountain views along with a relaxing sauna, providing the ultimate alpine retreat. This unit comes fully furnished and turn-key ready, making it an incredible opportunity to capture Canmore's lucrative short term rental market. (id:60626)
Royal LePage Solutions
2846 Fenwick Road
Kelowna, British Columbia
Stand-alone building in a newer industrial complex for sale, located just off Highway 97 beside Scandia Golf & Games. Industrial building totals approx. 2,171 SF with versatile warehouse space, an office with light storage above it and in-suite washroom. Warehouse space with high ceilings (nearly 24’ clear) to either side of the office, each with a 10’ x 12’ overhead door, for grade level loading. Main entry door into the office space as well as a man-door into the warehouse space to the front of the building and man-doors into the warehouse space to the rear at both sides. Parking directly in front of the unit. Building was built to have the ability to demise as well. Direct access to and from Highway 97 at Fenwick Road. Minutes to UBCO, Kelowna International Airport, Highway 33 junction, and Orchard Park Mall. (id:60626)
RE/MAX Kelowna
10 Bemberg Court
Toronto, Ontario
This well-loved 4 bedroom, 4 level backsplit could use some modernization, but 'Wow', what a house! Great Bones! When you enter the home from the front door you are in the Foyer, opening up to a Large Living Room/Dining room with Oak Hardwood Floors. There is a large Picture Window overlooking the Child Safe Court. Nice size Family Eat-in Kitchen. There are 2 Bedrooms Upstairs with a 4-piece bathroom and 2 Bedrooms on the Main Floor with a 3-piece bathroom. There is a walk-out to the Side Garden. The Basement has a 2nd Kitchen, second Living or Recreation Room and a Laundry Room. What a house! (id:60626)
Realty Executives Plus Ltd
91 Hogan Drive
Mcnab/braeside, Ontario
Located in the second phase of Hogan Heights, this thoughtfully designed bungalow blends country charm with modern convenience. Positioned near the Algonquin Trail, the property offers easy access to recreation, shopping, and schools. The Casewood Walkout model by Mackie Homes features approximately 1,876 sq ft of above-ground living space, along with an unspoiled walk-out lower level. Quality craftsmanship is evident throughout this three-bedroom, three-bathroom home, which is filled with natural light. A spacious, open-concept layout offers clear sightlines from one area to the next. The kitchen is equipped with granite countertops, a large centre island, and generous cabinetry, and overlooks the adjacent dining room and great room. A natural gas fireplace adds warmth, while access to the deck and backyard provides a relaxing outdoor space. There is also a convenient family entrance that includes a laundry area, powder room, and interior access to the two-car garage. Continuing through, the privately located primary bedroom features dual closets and a stylish five-piece ensuite. Two secondary bedrooms and a full bathroom complete this superb home. This property is currently under construction. (id:60626)
Royal LePage Team Realty
1060 Charest Way
Ottawa, Ontario
Stunning 4-Bedroom, 2.5-baths Urbandale Newport Home in Prime Orleans Location! Situated on quiet, family-friendly street, boasting approx. 2200 sqft above grade plus a finished basement (950 sqft), nestled in one of Orleans' most sought-after neighborhoods. The home is perfect for a growing family. Plenty of parking space available in both the garage & wide driveway. Step inside and be greeted with a grand 16-foot ceiling in the foyer & a seamless flow into a bright living room with soaring 12-foot cathedral ceilings and an elegant large dining area. The heart of the home, a bright kitchen and breakfast area featuring quartz countertops, a large 4x8 island, ample cabinetry, and stainless-steel appliances, including a gas cooktop. Enjoy family meals in the sunny breakfast area or relax in the spacious family room with a cozy gas fireplace just steps away. Main floor laundry/mudroom with access to the double garage & 2 pc powder room for convenience. Step outside to your private Oasis backyard retreat with southern exposure, featuring a 21-foot above-ground pool (2021), a durable Eon deck, and a natural gas BBQ connection. A true outdoor oasis designed for relaxation and entertaining. Upstairs, the primary bedroom offers a 4-piece ensuite, walk-in closet, and an additional walk-in closet/reading room (formerly the 4th bedroom, easily convertible back). Two additional generously sized bedrooms share a convenient 3-piece bathroom, making this the perfect home for families. Finished basement with loads of living space, including an extra family room, large rec room & three storage rooms, with potential to add an additional bathroom. This home is minutes from top-rated schools, trails, parks, shopping centers, public transit, and all major amenities. Enjoy proximity to Place d Orléans Shopping Centre, Ray Friel Recreation Complex, and Petrie Island Beach. Don't miss out book your private showing today! (id:60626)
Royal LePage Performance Realty
2180 8766 Mckim Way
Richmond, British Columbia
Prime Corner Unit with Elevator Access. Versatile, Bright & Well-Maintained Space. Rare opportunity to own a floor-to-ceiling glass unit in one of Central Richmond's best locations near Cambie & Garden City. Offering wide usage potential, this space is ideal for a savvy investment or your own business. Unmatched Convenience: Steps to SkyTrain, Yaohan Centre, President Plaza & key business hubs. Close to Walmart, major highways & public transit for seamless connectivity. Located in a high-demand commercial district'rarely available for sale! Act Fast! Don't Miss This Exceptional Investment Opportunity! (id:60626)
RE/MAX City Realty
1202 8111 Park Road
Richmond, British Columbia
Perfectly located in the heart of Richmond but tucked away from No.3 Road; One Park by Grand Long is a masterfully planned mixed used development that will age timelessly. A crosswalk away from the newly up and coming Richmond Centre and only an 8 minute walk away from Brighouse Skytrain Station Restaurants, groceries stores, offices and other retail will all be below the residences at One Park so you'll never need to leave home. A private 32,000 sqft Sky Park connects the three towers to allow for residents to foster a multi-cultural community like no other. Not to mention a 7000sqft wellness centre with a fully outfitted gym, yoga studio, sauna and steam rooms as well as party rooms featuring billiards and ping pong tables. (id:60626)
Nu Stream Realty Inc.
2502 7178 Collier Street
Burnaby, British Columbia
Welcome to Arcadia by the reputable Bosa - this immaculate 2-bedroom plus den comer residence offers 1,054 square feet of thoughtfully designed, open-concept living. Located on the 25th floor, it boasts sweeping views of the city skyline, mountains, and water, with an abundance of natural light streaming through expansive windows. The functional layout features spacious living and dining areas, a versatile den ideal for a home office, and separated bedrooms for enhanced privacy. Residents enjoy access to a full suite of amenities, including a fitness centre, yoga studio, social lounge, landscaped garden, and EV parking. Includes one parking stall and one storage locker. Contact us for your private showing today! (id:60626)
Engel & Volkers Vancouver
510 707 Como Lake Avenue
Coquitlam, British Columbia
Modern 3-Bedroom Corner Unit at Duet by Adera! Located in the vibrant Coquitlam West neighbourhood, this bright and spacious 3-bedroom, 2-bath corner home features an open-concept layout in Duet - a 6-storey boutique building by Adera. Inside, enjoy a sleek kitchen with premium KitchenAid stainless steel appliances, gas stove, and quartz countertops. Residents have access to excellent amenities including a rooftop patio with BBQ, party room, and fitness centre. This unit comes with 1 parking stall and 1 storage locker. Walking distance to Burquitlam SkyTrain Station, shopping, schools, and parks - urban convenience meets modern comfort! (id:60626)
Nu Stream Realty Inc.


