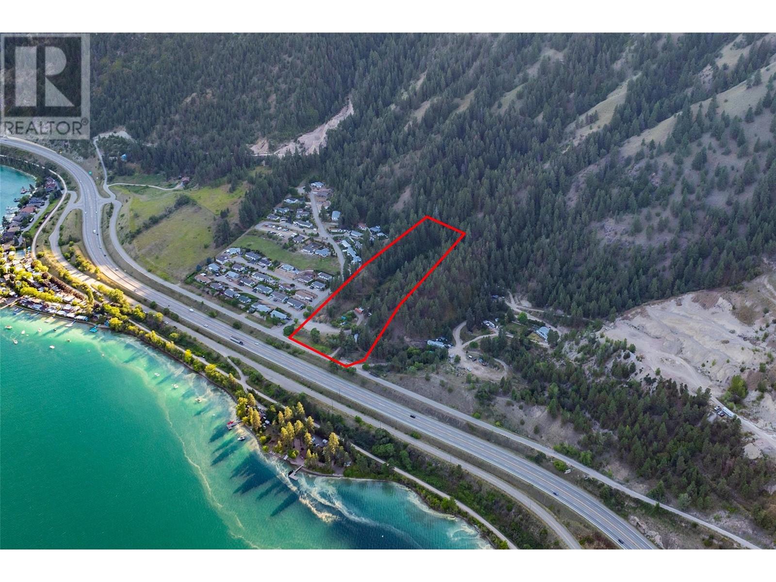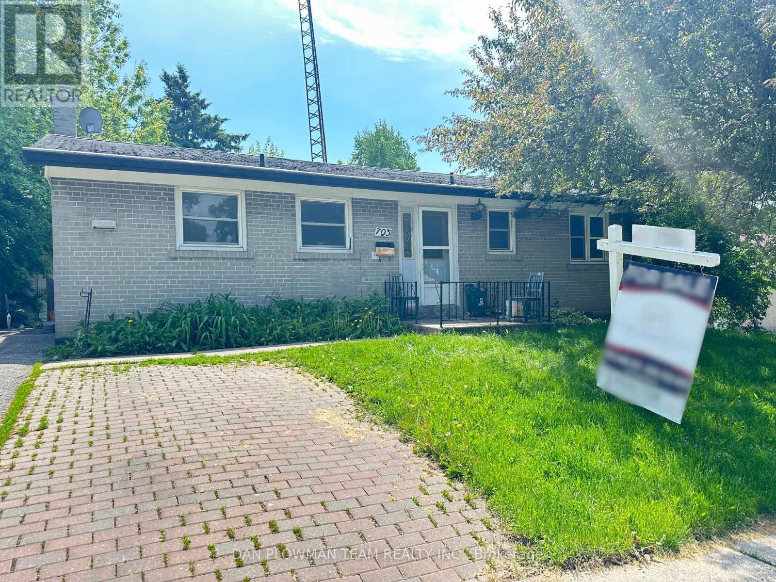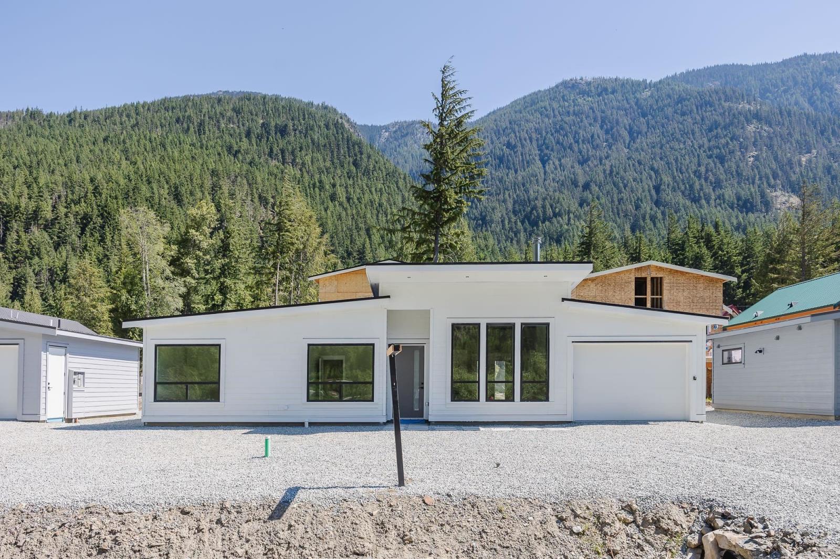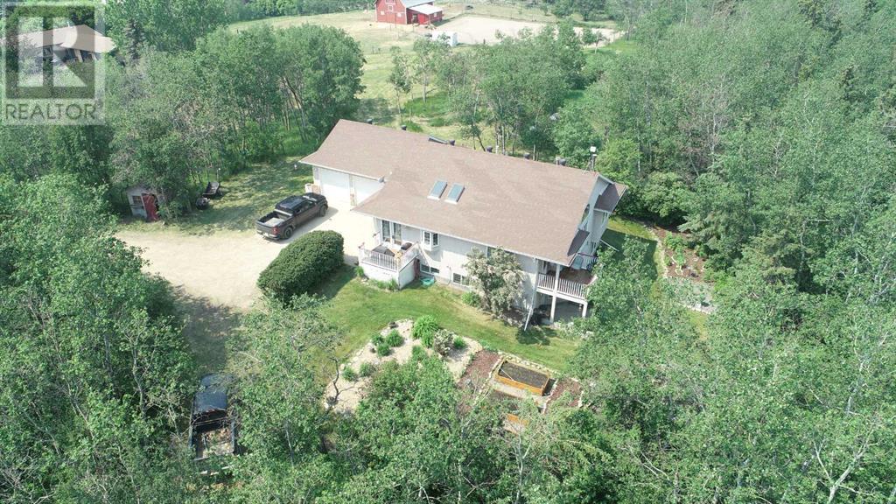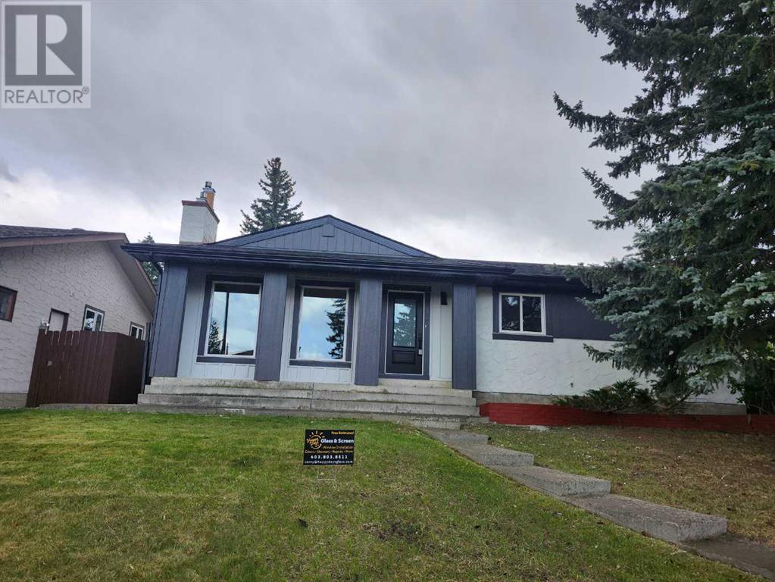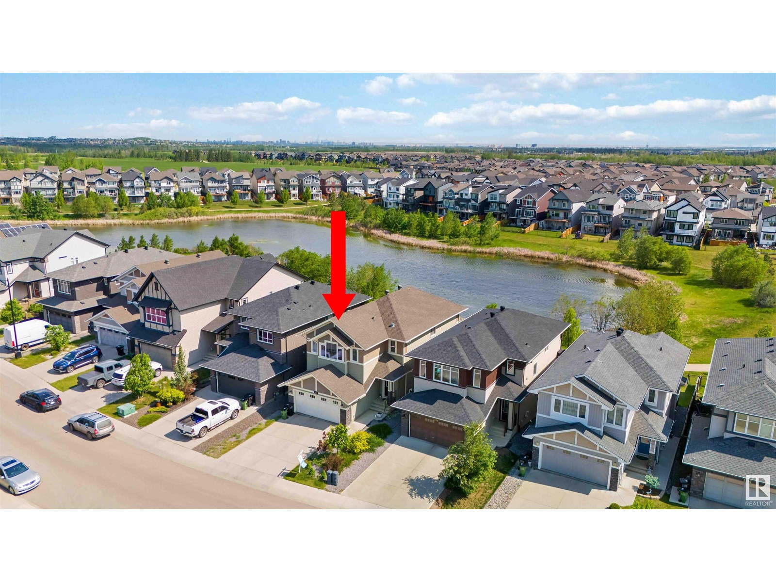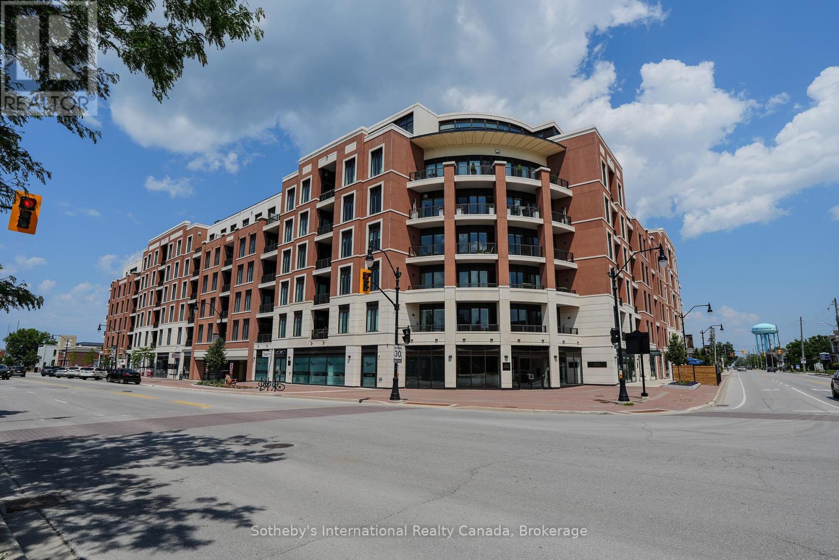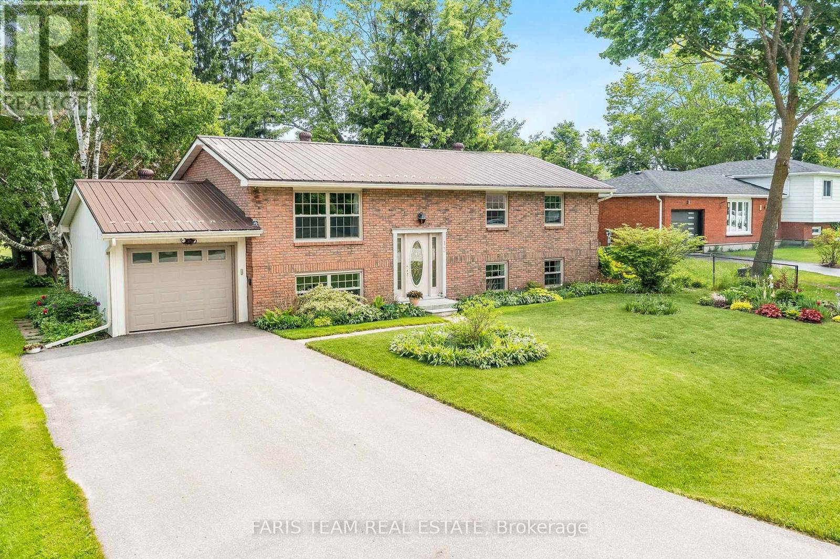17680 Rawsthorne Road
Lake Country, British Columbia
Presenting a stunning 9.671 acre lot overlooking the pristine waters of Kalamalka Lake. A rare offering of location, size & unparalleled lake views - a stunning canvas to build & design your sprawling custom dream-home! With an abundance of trees for creating a private retreat & paved easy access city roads to your driveway plus many services hooked up - this is a one-of-a-kind opportunity. The location is second to none nestled in the Okanagan Valley, Lake Country is highly desired renowned wineries, flourishing orchards, world class restaurants, golfing, beaches & more! You are minutes to the Okanagan Rail Trail, 13min to Predator Ridge Gold Resort, 20min to Kelowna International Airport & 40min to Silver Star Mountain Resort. Property is currently zoned RR1 - zoning for residential development such as one single detached house (which may contain a secondary suite); accessory buildings or structures (which may contain an accessory suite). A mobile or manufactured home as an accessory suite. Your opportunity for a home based business! VIEWINGS ARE BY APPOINTMENT ONLY. Please do not walk this lot without a Realtor. Older mobile on site would best serve as temporary residence while building. Mobile home is currently serviced with water (untreated), power, cable, propane and connected to septic. Neighbouring Kal Pine Private water utility & Fortis Gas easily accessible to be run to the lot by new owner. Under the current zoning, this property CANNOT be subdivided. (id:60626)
Oakwyn Realty Okanagan
703 Clarence Drive
Whitby, Ontario
This legal 2 unit detached home offers endless possibilities for first time buyers, investors, or those seeking versatile living arrangements like multi-generational living. The main floor features 3 bedrooms, 1 full bathroom, kitchen, living area and its own laundry. The lower level has its own separate entrance along with 2 bedrooms, a 3-piece bathroom, kitchen, living area and laundry. This home sits on a massive lot with 70 feet of frontage and is located close to great schools, downtown Whitby, restaurants, shopping and easy access to highway 401. Dont miss out on this incredible opportunity! (id:60626)
Dan Plowman Team Realty Inc.
203 1158 Fairfield Rd
Victoria, British Columbia
2BR/2BA corner unit with wrap around deck, feels like its new with beautiful renos done 2023-new kitchen & luxury plank floors. Well run, small strata. Bright SW-facing, features the spacious kitchen with full-height cabinetry, built-in desk, stainless steel appliances. The generous layout includes a handsome fireplace, generous dining room, & large living room. Balcony has two sliders for great BBQing & all-day light, custom blinds, closet organizers & new washer/dryer in a utility room. Primary bedroom has walk-in closet & 4pc ensuite. The versatile 2nd bedroom with Murphy bed is a spacious room with plenty of room for a guests & a home office. Enjoy lots of extra insuite storage, secure underground parking, & a separate storage locker. Head to Moss St Market on Saturdays, stroll to Fairfeild Plaza or Cook St Village & Beacon Hill Park or into downtown. Only 1 owner need be 55+ & families welcome, pet friendly, quiet, & ideally located on a bus route. Fairfield living at its best! (id:60626)
Sotheby's International Realty Canada
Hg 187 71358 Grove Place, Sunshine Valley
Sunshine Valley, British Columbia
WELCOME TO YOUR DREAM RETREAT! This thoughtfully designed 1,035 sq. ft. home by English Willow CC offers 2 bedrooms, 2 bathrooms, and a den. Set near trails and a planned future lake, you'll enjoy unobstructed views with no homes in front to block your outlook. Vaulted ceilings with exposed beams, a cozy fireplace, and soft sage green tones create a serene, inviting atmosphere. Enjoy endless outdoor adventures like ATV riding, fishing, and snowmobiling, plus community amenities like indoor/outdoor pools, a pickleball and tennis court. Nearby, ski at Manning Park or golf at Hope Golf Course. Ideal as a family retreat, recreational getaway, or Airbnb investment, this home is the perfect base for making lasting memories in Sunshine Valley. (id:60626)
RE/MAX Aldercenter Realty
420006 Range Road 272
Rural Ponoka County, Alberta
Located just off pavement and perfectly situated between Lacombe and Ponoka, this peaceful acreage offers the ideal blend of rural charm and modern convenience—especially for horse lovers! A tree-lined driveway leads you into a beautifully treed property where the home is tucked into a private setting. The attractive stucco exterior, front and rear decks, and well-maintained landscaping create a warm and welcoming first impression. Inside the 1,426 sq. ft. bungalow, you’ll find a bright and open floor plan that feels both spacious and functional. The kitchen is filled with natural light and offers plenty of cupboard and counter space. Just off the front entry, there’s a convenient office or additional bedroom. The spacious primary suite provides a peaceful retreat with dual closets and a luxurious ensuite that includes a separate tub and shower. Large windows in the living room allow sunlight to stream in and offer lovely views of the surrounding greenery. The fully finished walkout basement expands the living space with a generous family room, two more large bedrooms, and a beautifully updated bathroom. The laundry room is well-equipped with a newer washer (2023), dryer (2019), and excellent storage to keep everything organized. This home has seen significant recent upgrades to enhance both comfort and efficiency. A new furnace and hot water tank were installed in 2024, and a second hot water tank was replaced in 2019. The shingles were replaced in 2022 and now include whirly birds and vents to improve airflow in the attic. The well received a new pump in 2023, and the septic system was upgraded with a new pump in 2021. Even the outdoor railings were freshly painted in 2024, contributing to the tidy and cared-for appearance of the property. The yard is a true oasis with naturally treed areas, landscaped garden beds, and raised planters, making it the perfect spot to relax or cultivate a garden. Horse enthusiasts will be thrilled with the thoughtfully designed e questrian setup. The barn is heated and fully serviced with power and water, and includes four box stalls, a tack room, and a hay shed. Two lean-tos provide additional shelter, while the large open field and riding arena are ready for recreational use or more serious riding pursuits. A security system and protective bars on the lower-level windows provide added peace of mind. This is a rare opportunity to own a beautifully upgraded and well-maintained acreage in a fantastic location. Peaceful, private, and move-in ready—this property has it all. (id:60626)
RE/MAX Real Estate Central Alberta
471 Cedarpark Drive Sw
Calgary, Alberta
Discover your dream home in the heart of Cedarbrae — where modern luxury meets timeless charm! This beautifully transformed 5-bedroom bungalow is a masterpiece of style and comfort, ready to impress even the most discerning buyer. Step inside to a sun-drenched living space, where brand-new double-pane windows fill every corner with natural light. No detail has been overlooked — from updated electrical, plumbing, and insulation to a brand-new roof on both the home and the detached garage, ensuring peace of mind for years to come. At the center of it all is the sleek, contemporary kitchen — a true showstopper, perfect for whipping up family feasts or hosting unforgettable gatherings. With 3 generous bedrooms on the main floor and 2 additional bedrooms in the fully developed basement, there’s room for everyone to live, work, and play. Downstairs, you’ll find a versatile illegal suite complete with its own kitchen and living area — ideal for extended family, out-of-town guests, or an incredible income opportunity. Enjoy ultimate comfort with a new furnace, humidifier, and hot water tank. Outside, the home’s fresh exterior makeover adds serious curb appeal, making it the envy of the block! Nestled in a vibrant, family-friendly neighborhood, this home is perfectly situated near top-notch amenities, including the Southland Leisure Center, the Public Library, and the scenic Glenmore Park — everything you need for an active and connected lifestyle. Whether you’re dreaming of cozy movie nights or summer barbecues under the stars, this property offers endless possibilities.Don’t miss your chance to own this Cedarbrae gem — a turn-key treasure waiting for you to call it home! (id:60626)
Royal LePage Benchmark
3434 Parker Loop Sw
Edmonton, Alberta
Stop The Car! Charming WALK-OUT POND BACKING CUSTOM built Home with 5 Bedroom, 4 FULL Bathroom, BONUS ROOM with En-suite Bathroom and Closet is a perfect combination of Comfort and Functionality. MAIN LEVEL DEN and FULL BATHROOM offers convenience and an OFFICE to work from home. This beautifully designed home features a Chef’s Kitchen with a 36” Bertazzoni Gas Range, Granite counters, Maple Cabinets, and TWO DINING AREA. Enjoy formal dining, a Cozy Gas Fireplace in the living room, Upstairs offers Five bedrooms with en-suites, walk-in closets, and THREE full Bath. Walk-out Basement with potential for a 2-bedroom Legal suite with 4 extra windows for natural sunlight, BATHROOM ROUGH-IN DONE in the Basement. Features include 9ft CEILINGS on Main level and Basement, Hardwood & tile flooring, WATER SOFTENER, TANKLESS WATER SYSTEM, DEHUMIDIFIER IN GARAGE, Partial Metal Fence with gate. Next to a Kid's Park, Top Rated Schools and Famous Dog Park. Very Quick access to Anthony Henday makes it an ideal location. (id:60626)
Liv Real Estate
308 - 18 Harding Boulevard
Richmond Hill, Ontario
Welcome to this sunny and spacious corner unit in the heart of Richmond Hill, featuring stunning panoramic south and east views with two wrap-around balconies. Spanning Just under 1000 sq ft, this beautifully open concept unit designed by Green Park-built residence offers a timeless split-bedroom layout with two full washrooms, perfect for privacy and comfort. The unit has been fully upgraded, including a modern kitchen with stainless steel appliances: fridge, freezer, stove, dishwasher, microwave, and in-suite washer and dryer. Enjoy the blend of sleek hardwood floors and high-end finishes throughout. Additional perks include close-to-elevator underground parking and a dedicated storage locker for convenience. Recently renovated, this home combines classic charm with contemporary elegance. Step outside to enjoy nearby shops, Hillcrest Mall, and effortless access to public transit, YRT, VIVA, schools, and the Richmond Hill Central Library all just moments from your doorstep. **EXTRAS** All Electrical Light Fixtures, Upgraded Kitchen with Countertops. Stainless Steel Appliances: Fridge, Stove, Built-In Dishwasher, Washer & Dryer. Microwave. (id:60626)
RE/MAX Hallmark Realty Ltd.
- - 1244 Foxborough Private E
Ottawa, Ontario
Welcome to this absolutely stunning 2 + 1 bedroom Minto Glenwood END UNIT in the exclusive adult community of Foxborough Private. These owners are meticulous in their details from the upgraded custom kitchen with accent beams to the gleaming hardwood Brazilian Maple floors. East/West exposure, combined with the cathedral ceilings, makes this home airy, sun filled and spacious. Enter through the welcoming foyer with room for a bench and a double closet. Turn into the custom kitchen with bay window. With extra cabinetry, the eating area is a lovely space for morning coffee. Catch a glimpse of the decorative beams as you move to the island and appreciate the care taken for every cooking requirement, including the paper towel roller and pull out shelving. Move past the main floor laundry and a garage entry to the formal dining room area, which is also open to the main floor living space with lots of room for furniture. This great room living space is so flexible. The upgraded maple hardwood give the space a warm feel. Patio doors lead to a lovingly curated garden and patio space - bring your green thumb! The second bedroom is currently a den but can easily accommodate a closet to be a full bedroom. Pass the two piece powder room to the Primary suite. The suite can easily handle a king sized bedroom set and has access to a walk-in closet, a double closet and a beautifully upgraded 3 piece bathroom. The lower level has almost the same square footage and is home the the two zone recreation area, a bedroom and a full 4 piece bathroom. Open the door to the utility room to find storage, a small workshop area and an in house potential game room with pool table and accessories. Predominantly a 55+ community, neighbours are friendly and helpful. This is a well run condominium with a very active owners group. Come be part of one of the only bungalow condo communities inside the greenbelt!! (id:60626)
RE/MAX Affiliates Realty Ltd.
213 - 1 Hume Street
Collingwood, Ontario
Welcome to this brand new "Baron" unit in downtown Collingwood's prestigious "Monaco" building with over 10k of upgrades, offering 930 sq.ft. pf living space. This 2 bed, 2 bath condo comes complete with underground parking, EV charger and Storage locker and has everything you need to make this an ideal full time home or spectacular recreational property. Located in the heart of the downtown core, steps to restaurants and shops and minutes to Georgian Bay and Blue Mountain, this location is truly amazing. The secure building with Virtual Concierge access has an elegant foyer, dedicated mail room and lounge area. The elevators take you from your dedicated undergound parking space to your unit through beautifully decorated space. The modern unit with 10' ceilings and 8' doors is elegant and welcoming as well as practical featuring premium vinyl flooring. The kitchen features quartz counters, upgraded cabinetry, s/s appliances and a handy breakfast bar. The floor to ceiling living room windows flood the space with natural light and the unit is fitted with custom window coverings throughout. The primary bedroom features sliding doors to private West facing balcony, 3 piece ensuite and walk in closet and guest bedroom/den has access to a 4 piece bathroom and lots of closet space. The facilities include a gym with stunning views of the mountains, rooftop patio with BBQ, seating and amazing Bay and Mountain views. The party room has a full kitchen, TV and seating and is the ideal place to relax and unwind after a hard day at work or play! Access to Gordon's Market & Cafe is on ground floor of building!! Seller is open to selling the property furnished. (2 domestic pets allowed per unit) (id:60626)
Sotheby's International Realty Canada
13 Jardine Crescent
Clearview, Ontario
Top 5 Reasons You Will Love This Home: 1) Beautifully kept raised bungalow offering a spacious and family-friendly layout with four bedrooms and a finished basement, along with a sun-filled main level flowing seamlessly into the large basement family room, providing ample space for everyday living and entertaining 2) Set on a meticulously landscaped 75'x135' lot, this property backs onto a park, ensuring added privacy with no rear neighbours, complete with an expansive backyard featuring mature trees, vibrant gardens, a large deck, and a 10'x20' shed on a concrete pad, an ideal setting for outdoor relaxation, family fun, and gardening enthusiasts 3) Move in with confidence thanks to numerous updates, including a durable metal roof, newer windows and doors, and upgraded insulation, all designed to provide lasting value and peace of mind 4) Located in the charming village of Creemore, this home delivers small-town character and everyday convenience, where you can stroll to quaint shops, local dining, and historic streets, all while being just a short drive from Barrie, Collingwood, Wasaga Beach, and the GTA 5) From the thoughtfully designed main level to the finished basement with a convenient walk-up to the garage, this home is built for comfort and functionality; whether you're raising a family, hosting guests, or simply enjoying a quiet lifestyle, every corner of this home invites warmth and ease. 1,099 above grade sq.ft. plus a finished basement. Visit our website for more detailed information. (id:60626)
Faris Team Real Estate Brokerage
861 Karsh Drive
Ottawa, Ontario
Step into a home that's made for family living in one of Ottawa's most welcoming, family-friendly neighbourhoods 861 Karsh Drive offers the perfect blend of space, comfort, and community. This 4-bedroom, 4-bathroom detached home is move-in ready and full of potential. The main floor boasts a bright, open layout with a spacious living and dining area, perfect for hosting family dinners or celebrating life's everyday moments. The kitchen is filled with natural light and flows seamlessly into a cozy breakfast nook overlooking the backyard ideal for your morning coffee or weekend brunch. Cozy up by the fireplace with your favourite book and a warm cup of coffee in the cozy family room. Upstairs, you'll find 4 generously sized bedrooms, including a primary suite with its own private ensuite and walk-in closet. The fully finished basement adds even more space with a large rec room, 3 piece bathroom, 2 additional rooms that can be use as a home office, movie room, play zones, home gym and more. Outside, the fenced backyard gives you privacy and space for kids to play, summer BBQs, or just relaxing in your own quiet corner of the city. This home is surrounded by parks, top schools, and community centres. You're just minutes from South Keys Shopping Centre, transit lines, and walking trails, everything a busy family needs, right at your doorstep. This one checks all the boxes for a growing family or anyone craving more room in a vibrant community. Book your showing today! (id:60626)
Century 21 Synergy Realty Inc

