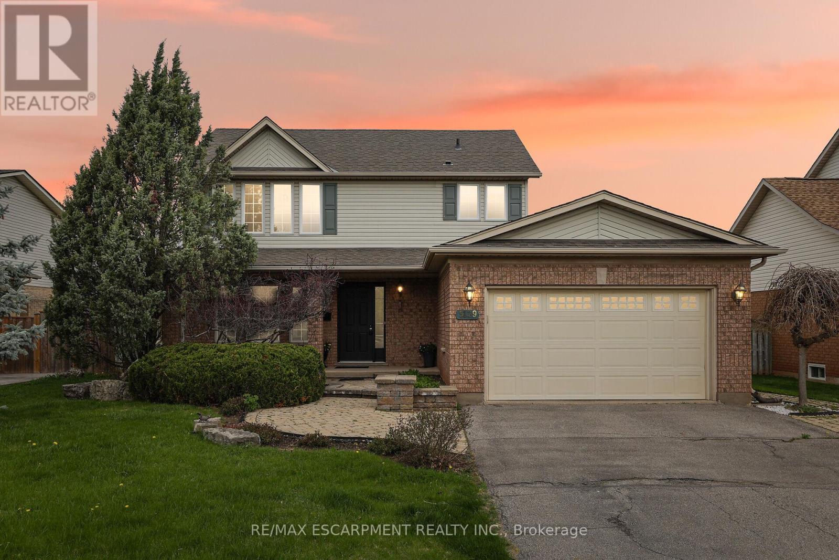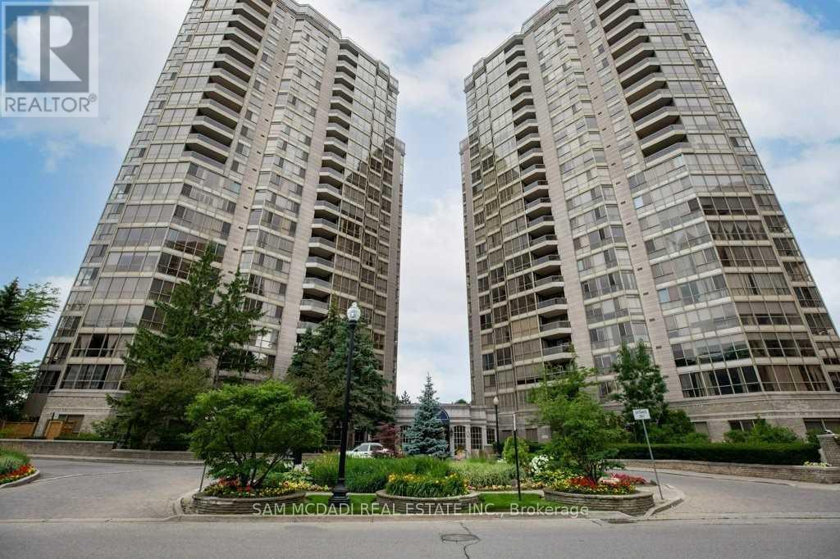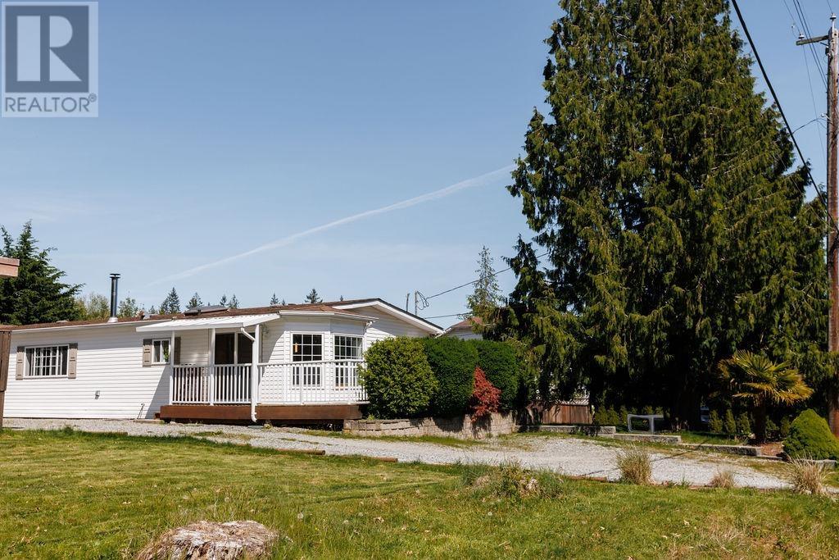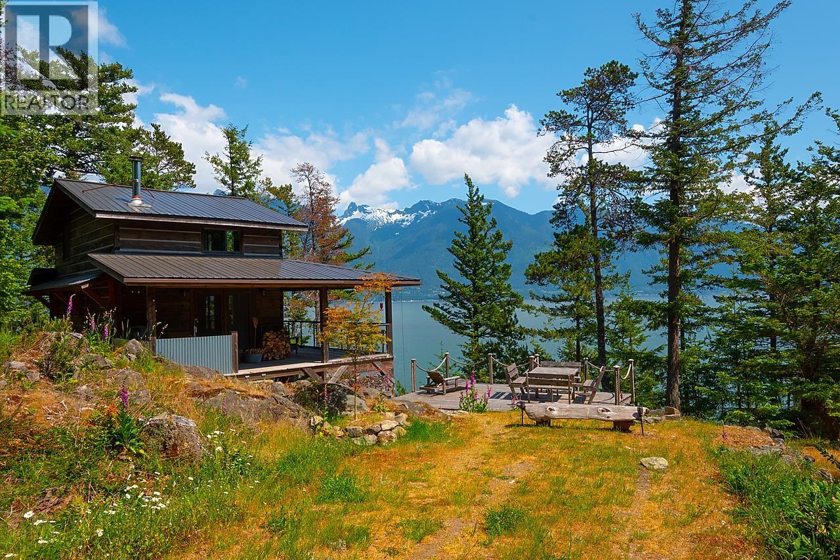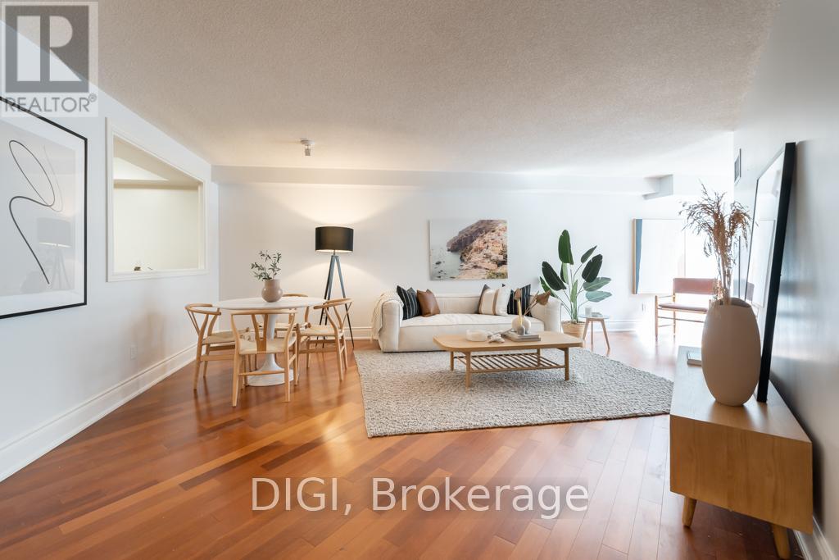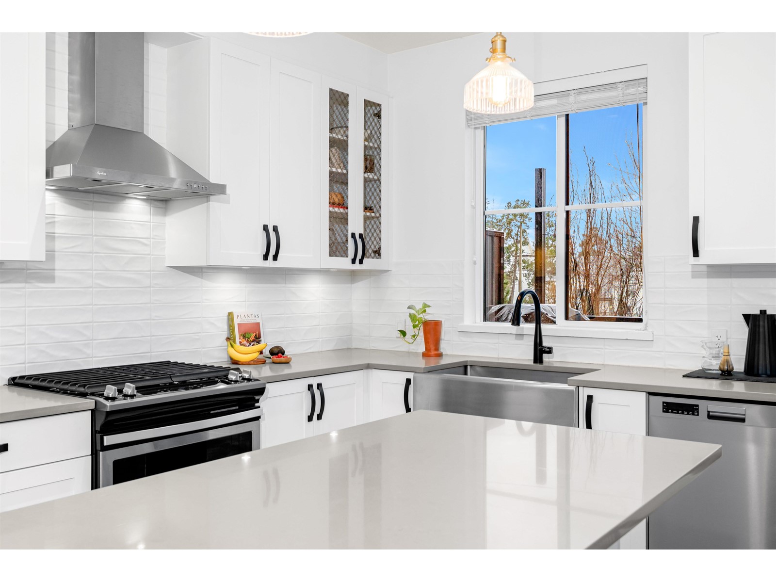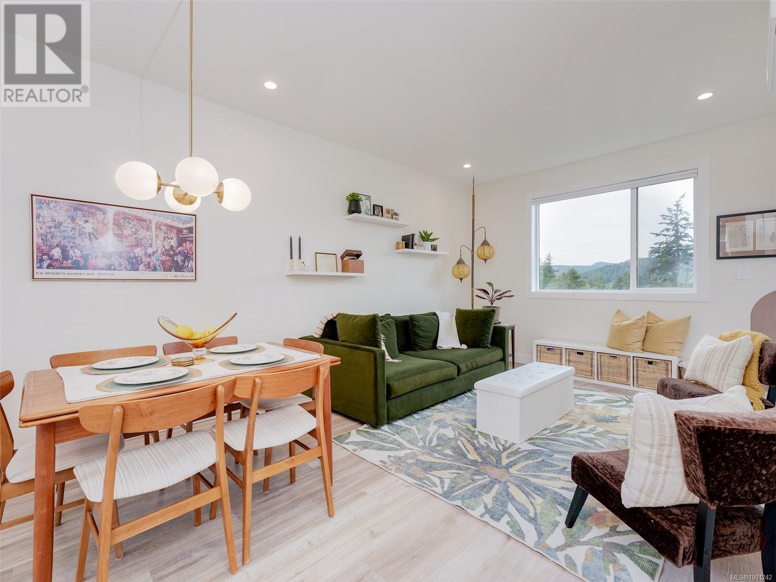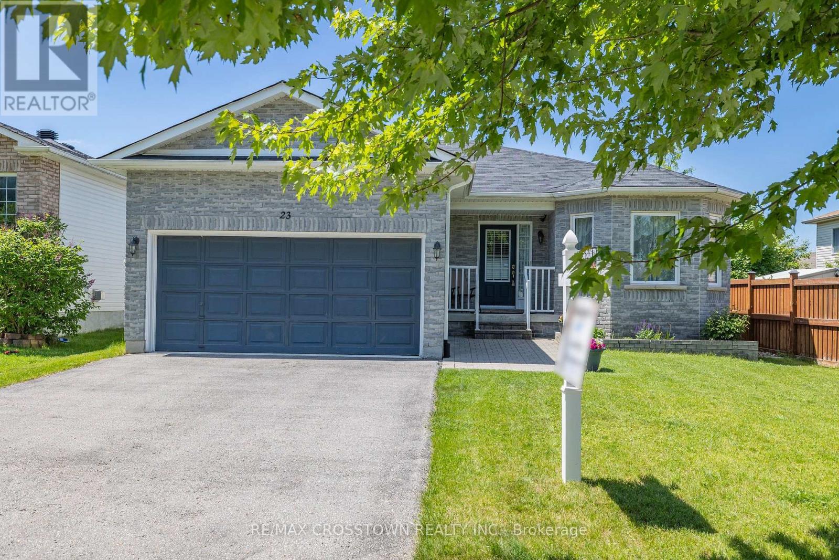5129 Crimson King Way
Lincoln, Ontario
Welcome home to 5129 Crimson King Way in beautiful Beamsville. If you are looking for an established quiet neighbourhood this home is for you. Situated in the heart of Beamsville this 3 bedroom 2.5 bath home offers a finished basement with a family room, corner gas fireplace, 3 pc bath laundry combo and and extra storage area that could easily be converted into an additional bedroom or home office. Upper level offers spacious bedrooms, primary bedroom has ensuite privilege to 4pc bath with sep shower and soaker tub. Main floor lay out is open and bright with a dining / living room combo, oak kitchen leading to a large deck and yard. Separate entrance to lower level from garage, laundry hook up available on main level. Walking distance to Rotary Park and the Fleming Center. (id:60626)
RE/MAX Escarpment Realty Inc.
1411 - 55 Kingsbridge Garden Circle
Mississauga, Ontario
Charming Pied-A-Terre in Central Mississauga at "The Mansion" Condos. This corner unit features 2 bedrooms, 2 bathrooms, and a balcony with stunning views. The sunlit open concept living and dining area boasts floor-to-ceiling windows and access to a picturesque balcony. A beautiful kitchen boasts stainless steel appliances, granite countertops and a breakfast area for the family to enjoy meals and intimate moments together. The spacious primary bedroom includes a 5 piece ensuite, walk -in closet and expansive windows, allowing an array of natural light to filter in. Down the hall is another generously sized bedroom with a closet and large windows to enjoy the scenic views of Mississauga. Completing the living space is an additional 4 piece bathroom and a laundry room. Additionally, enjoy the fantastic amenities the building has to offer such as: an indoor pool, a spa, BBQ area, party room, guest suites , billiards, fitness room and tennis court and wifi (internet) covered in the maintenance fees. Discover the convenience and comfort this building has to offer! Conveniently located close to restaurants, shops, a short commute to Sheridan College, Square One Shopping Center, Celebration Square, grocery stores, parks, City Centre Transit Terminal & more! (id:60626)
Sam Mcdadi Real Estate Inc.
760 Hillcrest Road
Gibsons, British Columbia
Welcome to your future home nestled in upper Gibsons. This very well maintained 4 bed 2 bath one level home offers comfort, a bright living space and convenience to all of the nearby shops, restaurants and schools. The spacious floor plan provides ample room for families or individuals seeking room to grow. Complete with a wood stove for those cooler days and a newer deck to enjoy those warmer days. The property is easy maintenance and includes a separate double car garage and room for workshop with plenty of storage. Or turn it into a secondary suite. Don't miss this opportunity to join a vibrant community with friendly neighbours and a welcoming atmosphere. Contact us today to schedule a viewing and make this your new home sweet home. (id:60626)
Sotheby's International Realty Canada
RE/MAX City Realty
970 Mount Artaban Road
Gambier Island, British Columbia
A turn-key recreational property with incredible development opportunity. Zoned for 2 dwellings, this nearly 6-acre waterfront property boasts stunning views of Howe Sound towards Sea-To-Sky corridor. Permitted 530sf auxiliary log building with wrap-around covered deck to enjoy the outdoors year-round. Also features bunkhouse, drilled well and power shed with solar/battery bank/inverter. Reliable cell service + high-speed internet. All within the Brigade Bay community, a water access, off-grid development with sheltered private marina, maintained roads and community beach. Hiking & nature paradise with nearby trails through Gambier Island marine parks & nature reserves. 10 mins to Lions Bay, 20 to Horseshoe Bay, and only 45 to Vancouver by boat with no ferry lines! No Foreign Buyer ban. (id:60626)
Macdonald Realty
406 - 75 York Mills Road
Toronto, Ontario
Nestled in the heart of the Hoggs Hollow neighborhood near York Mills Rd. and Old Yonge St., in North York, York Mills Mansion offers a rare blend of privacy, elegance, and convenience. Spanning approximately 1,150 sq. ft., this two-bedroom plus den effortlessly combines the comfort of a home with the ease of condo living. The updated kitchen offers ample storage, while spacious living and dining are perfect for entertaining. The building is also pet-friendly. With private views of mature trees and lush greenery, this solid concrete construction condo offers a serene retreat in the city. It includes a private basement storage locker and a dedicated parking space. This impeccably maintained building exudes timeless charm from the moment you enter the lobby. All-inclusive maintenance fees include a doorman, cable, heat, A/C, common element maintenance, hydro, building insurance, and water. Amenities include a gym, party room, meeting space, and visitor parking. The location has easy access to Hwy 401 and is a five-minute walk from the TTC York Mills subway station, as well as an adjacent bus stop. The condo is also located a short walk from York Mills Valley Park, top-tier shops, and restaurants. Local Metro, Loblaws, and Shoppers Drugmart add to the list of conveniences. Recreational options include the prestigious Rosedale Golf Club, Don Valley Golf Course, and the Toronto Cricket, Skating and Curling Club, completing a lifestyle where luxury and convenience converge. (id:60626)
Digi
136 Westbank Trail
Hamilton, Ontario
Welcome to this lovely 3-bedroom, 2.5-bath semi-detached home in the Heritage Green area of Stoney Creek. It has a single garage and a 2-car driveway, giving you lots of parking space. Inside, the open layout offers convenience and comfort. The unfinished basement is ready for you to make it your own. Steps from parks, schools, shopping, conservation area, and highways, this is a great option for all looking to be in a part of the neighbourhood. (id:60626)
RE/MAX Escarpment Realty Inc.
40 Regent Street W
Selwyn, Ontario
Prestigious Century Home located in the picturesque Village of Lakefield, ON. Built in 1908. A perfect combination of old-world charm and modern convenience. This large solid brick 3+1Bdrm Home, features a completely separate 1 Bedroom In-Law/Guest Suite Addition. 2300sqft of above ground living space situated on a large, private lot. Updated finishes throughout, Large Modern Bathrooms, 2 x Kitchens, high ceilings, cozy wood stove, 2-teir deck, 2nd floor laundry with a welcoming 6x23 front porch! You will not be disappointed! Regent is a peaceful street, steps from the beautiful, quaint businesses and shops of downtown Lakefield. Close proximity to Lakefield College and surrounded by Lakes, Rivers, Golf Courses, Hiking Trails and so much more. (id:60626)
RE/MAX West Realty Inc.
2 - 2880 King Street
Lincoln, Ontario
Nestled in the escarpment, this 15-year-old, award-winning townhome sits in the heart of historic Jordan Station. Where a real sense of community meets wineries, restaurants, and walking trails that are in abundance. This pristine bungalow has timeless style and great flow. Bright and airy, it features a front office/2nd bedroom with ensuite privilege and a convenient main floor laundry with a new washer and dryer. The great room showcases a beautiful kitchen with new appliances, ample quartz countertops, subway tile backsplash, and a breakfast bar overlooking the dining and living areas, which are enhanced by a 12ft vaulted ceiling - the perfect space for entertaining. The primary suite offers a walk-in closet and an ensuite bathroom with a custom tile walk-in shower. Enjoy views through California shutters and a back deck ideal for summer BBQs. Below, a cozy stone patio with enclosed storage faces no rear neighbors. The lower level includes a warm family room, a large guest room, a newly renovated 3-piece bathroom, and ample storage space. Upgrades include a 3-year-old furnace, 1-year-old AC, a 4-year-old owned hot water tank, and new sump pump. With brick and Hardie board exterior, 35-year shingles, and a $230 condo fee covering all the landscaping including irrigation and snow removal right to the front door. This turnkey home offers the effortless freedom and lifestyle you are looking for. (id:60626)
RE/MAX Garden City Uphouse Realty
2705 108 W Cordova Street
Vancouver, British Columbia
Take in sweeping City, Mountain, & Water views from this bright & spacious corner unit at the iconic 'Woodwards´ in Gastown. With 764 sqft of well designed living space & a generous 241 sqft wraparound balcony, this 1 bed/1bath home is fully equipped with: floor-to-ceiling windows flooding the unit with natural light, polished concrete throughout, modern kitchen w s/s appliances, gas range, & large eat-in island, spa-like 4 piece bathroom with ample counter space, standalone shower & soaker tub, & in-suite laundry. Residents have access to top-tier amenities: Concierge, rooftop: fitness centre, lounge/dining/meeting area, hot tub, terrace. Steps to Nesters, cafes, restaurants, transit/skytrain, & more. 1 parking included & internet included in strata fee! Pets and rentals welcome. (id:60626)
Angell
22 5945 176a Street
Surrey, British Columbia
Welcome to Crimson in the heart of Cloverdale Village! This bright and stylish townhome offers 2 spacious bedrooms, 3 bathrooms, and a versatile den/flex room on the lower level-perfect for a home office or playroom. The open-concept main floor boasts a chef-inspired kitchen with a gas stove, stainless steel appliances, and an oversized island, ideal for entertaining. Step onto the large deck with a natural gas hookup for effortless BBQs. The wide garage with durable epoxy-coated floors and a carport easily accommodate two vehicles. Walk to shops, schools, transit, and more-don't miss this fantastic opportunity! (id:60626)
Engel & Volkers Vancouver
102 3559 Vision Way
Langford, British Columbia
*** Open House: Sun. June 1, 1-3 PM *** Welcome to 102-3559 Vision Way – a bright and beautiful end-unit townhome nestled in a quiet 10-unit cul-de-sac in Happy Valley. Built in 2022, this thoughtfully designed 3 bed, 3 bath home offers 1,200 sq ft of comfortable, modern living. The main floor features an open-concept layout with beautiful finishings, including updated designer light fixtures and a gas BBQ hookup on the private, west facing deck - perfect for entertaining or unwinding while enjoying unobstructed views. Upstairs, you’ll find two bedrooms, two bathrooms and a full-size laundry area conveniently located near the sleeping quarters. Downstairs, you'll find the third bedroom that can be used as a flex room with walkout access to the west facing backyard. Stay cozy in winter and cool in summer with a high efficiency heat pump with three heads. Pet-friendly and family-oriented, this location is ideal - steps from the Galloping Goose Trail and walking distance to Happy Valley Elementary. This home blends function, charm, and lifestyle in one of Langford’s most desirable pockets. Don’t miss it! (id:60626)
Royal LePage Coast Capital - Oak Bay
23 Stonemount Crescent
Essa, Ontario
WELCOME TO THIS LOVELY 3 BEDROOMS 3 BATH BUNGALOW WITH A FULLY FENCED YARD AND PARTIALLY FINISHED BASEMENT. FROM THE OUTSIDE IT IS OBVIOUS THAT THIS HOME IS VERY WELL LOOKED AFTER. SPACIOUS FRONT ENTRY LEADS TO A BRIGHT LIVING ROOM WITH BAY WINDOWS. EAT IN KITCHEN WITH CENTRE ISLAND AND A WALKOUT TO THE BACK YARD AND PATIO. 3 GOOD SIZE BEDROOMS, THE PRIMARY FEATURES A 3 PC ENSUITE. BASEMENT HAS A LARGE REC ROOM PERFECT FOR ENTERTAINING, LAMINATE FLOORS AND A 2 PC BATH. THE LAUNDRY ROOM ALSO LEADS TO THE UNFINISHED PORTION WHICH CAN BE USED FOR STORAGE OR FINISHED FOR ADDITIONAL LIVING SPACE. THIS IS A SMOKE FREE, PET FREE HOME. MOVE IN READY. UPDATES INCLUDE: NEW PATIO DOOR, MOST WINDOWS HAVE BEEN DONE, NEW ROOF (2025) NEW FURNACE (2025) (id:60626)
RE/MAX Crosstown Realty Inc.

