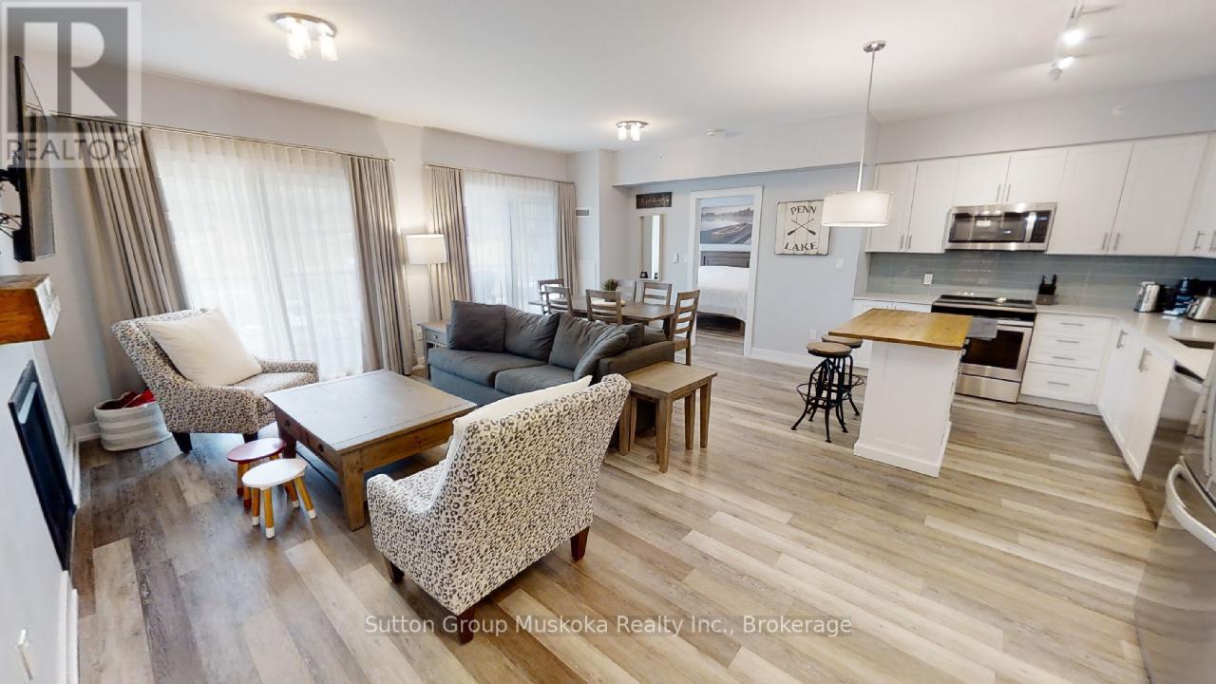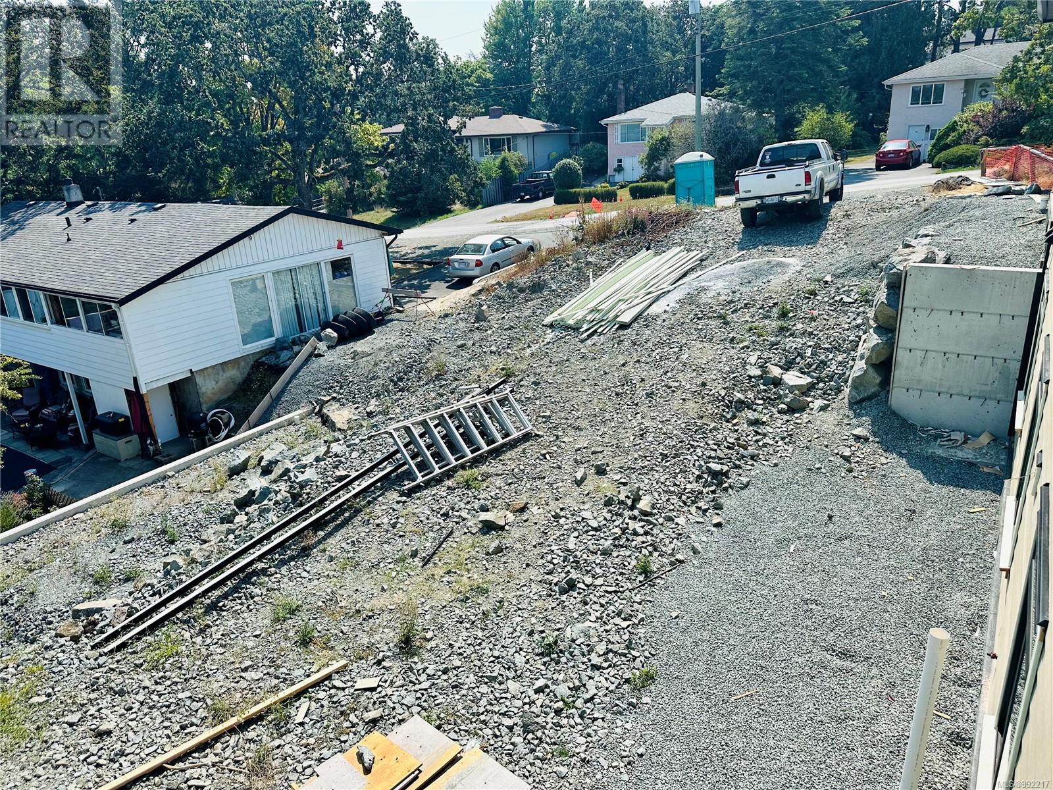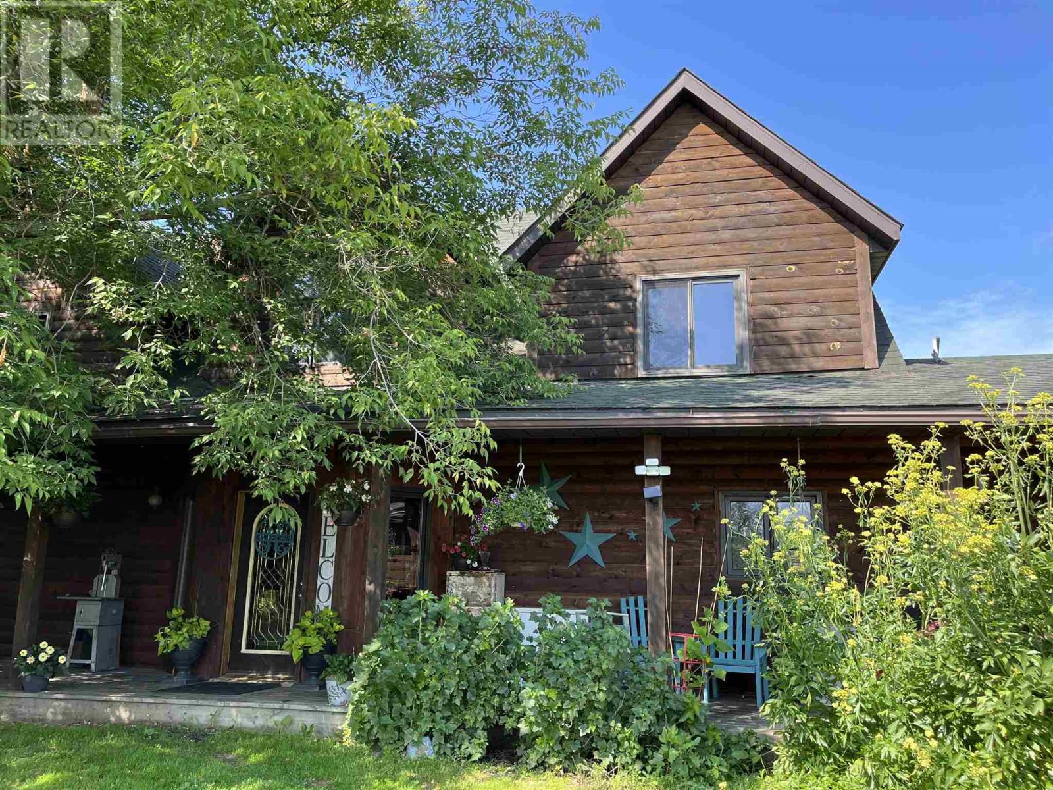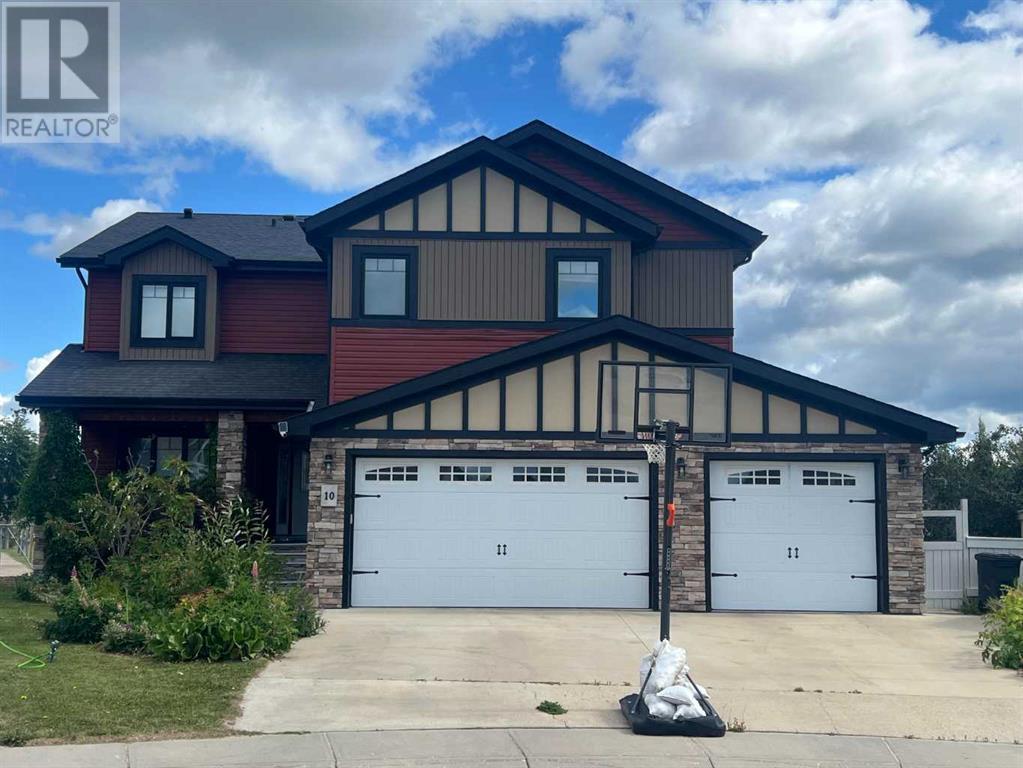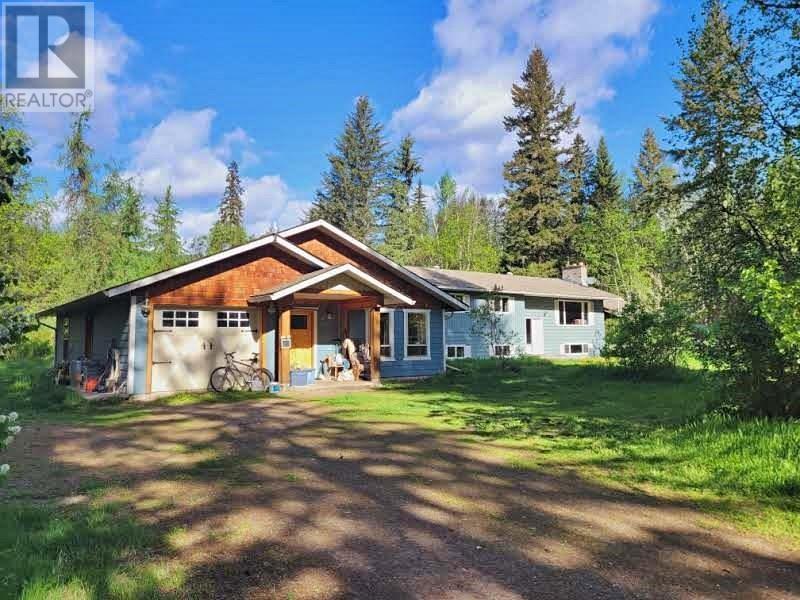287 Graham Avenue S
Hamilton, Ontario
Beautiful home on a beautiful street located near Gage park. This 3 story detached home features 4 unique bedrooms and over 2000 square feet above grade living space. Classic beauty and cared for so nicely. New roof, soffits, facia and even the windows are new. Two parking spaces on your private concrete driveway plus a backyard that’s both bright and private with a large deck plus patio area below. Beautiful entry way to your foyer and living room plus joint kitchen and dining area. The favorite room of this home is the family room. Massive space with cathedral ceilings featuring skylights and many windows. The perfect entertaining space. Four bedrooms and 3 bathrooms make this home ideal for a large family, plus a large basement with separate side entry. Move in ready, shows incredibly well! (id:60626)
Sutton Group Summit Realty Inc.
287 Graham Avenue S
Hamilton, Ontario
Beautiful home on a beautiful street located near Gage park. This 3 story detached home features 4 unique bedrooms and over 2000 square feet above grade living space. Classic beauty and cared for so nicely. New roof, soffits, facia and even the windows are new. Two parking spaces on your private concrete driveway plus a backyard thats both bright and private with a large deck plus patio area below. Beautiful entry way to your foyer and living room plus joint kitchen and dining area. The favorite room of this home is the family room. Massive space with cathedral ceilings featuring skylights and many windows. The perfect entertaining space. Four bedrooms and 3 bathrooms make this home ideal for a large family, plus a large basement with separate side entry. Move in ready, shows incredibly well! (id:60626)
Sutton Group - Summit Realty Inc.
4776 Highway 4
Greenhill, Nova Scotia
Welcome to 4776 Highway 4, Alma. Situated on a private 8.25 acre park-like property, This stunning home has been thoroughly renovated from the frame up with meticulous attention to detail. From the design layout, to the flooring, windows, electrical, fixtures, The list goes on. A lot of heart and pride went into this home. The interior boasts a convenient, one-level living layout with ample natural light throughout, creating a warm and inviting atmosphere. The main foyer is a welcoming and spacious area with ample sitting space and storage. Off the foyer youll find a full 4 piece bath, basement access and spacious laundry room with soaker sink and half bath off the foyer. Down the hall youll find 2 bedrooms and private primary bedroom complete with a walk in closet and 3 piece ensuite bath. Off the hall and main foyer is the heart of the home, The spacious and inviting open concept kitchen and dining space offers beautiful granite countertop, large island with chef sink and sitting space, top of the line appliances, space for tv hookup, ample storage space, access to the large covered deck and a ceramic surround and hookup for a wood or pellet stove. Off the dining room is a spacious living room with large windows overlooking the property, and convenient front entry with seating and access to the front covered deck. Enjoy the fresh air and beautiful property from the spacious covered decks, complete with lighting for evening relaxation or entertaining guests. The open walk-out basement presents a blank canvas, ready for your personal touch and creative vision. The detached garage also offers ample space for a work shop.Conveniently located with easy access to the highway, Offering the benefits of country living with municipal services all while being within a 10 minute drive to all main amenities. Perfect for those looking to escape the busy city life, retire, or operate an at home business. Are you ready to start your next chapter? Here's your calling! (id:60626)
Royal LePage Atlantic(Stellarton)
318 - 25 Pen Lake Point Road
Huntsville, Ontario
Immaculate two-bedroom condominium located in the Lakeside complex at Muskoka's premier resort - Deerhurst! This large two-bedroom unit with almost 1100 sq. ft. of living space offers an open concept living, dining and kitchen area with two sliding doors providing access to your private balcony. In the living room you will find a natural gas fireplace with a large flat screen TV above, the kitchen offers a center island, stainless steel appliances, plenty of cabinets for storage and loads of counter space. The master bedroom features a king-sized bed, large picture window, wall mounted TV, two closets plus a custom ensuite with soaker tub, glassed walk-in shower and large vanity. The second bedroom offers plenty of room and currently includes a double bed plus a bunk bed, the bunk bed could be removed to allow for a larger bed. This unit is located steps away from the pool and beach on Peninsula Lake. Peninsula Lake is part of a chain of lakes offers over 40 miles of boating, you can boat directly into Downtown Huntsville, stroll Main Street, and enjoy the many restaurants and shops. Deerhurst offers something for everyone in the family - the famous 18-hole Deerhurst Highlands course is perfect for the golfer in the family, beach, pools, tennis, disc golf, trails, gyms, restaurants and much more. Unit can be kept personal use or placed on the resort rental program with Deerhurst. HST does not apply to the sale. Enjoy the Deerhurst resort lifestyle in beautiful Muskoka! Live, vacation and invest in Canada! (id:60626)
Sutton Group Muskoka Realty Inc.
936 Tulip Ave
Saanich, British Columbia
BUILD READY – FEE SIMPLE LOT. Centrally located on a quiet street in the highly desirable Marigold Neighbourhood of Saanich West, just a 10-minute drive away from Downtown Victoria. This 6,028 square foot / rectangular lot is zoned R-6 that allows for a Suite, Private backyard with pleasant outlooks, services on the Road include Hydro, Water, Cable / High-Speed Internet, Natural Gas and Sewer. This property offers excellent value and includes contemporary house plans that have been well thought out, the heavy lifting is complete with the Buyer having the added advantage of being able to select their own Builder and personal touches. Such a convenient area with quality Schools, Parks, Transit, and shopping all close by. (id:60626)
RE/MAX Generation
227 Union Avenue Se
Calgary, Alberta
Price Drop to $699,500.00. This bungalow looking for new owners to enjoy the one level lifestyle. Fully Finished & Move-In Ready! No New home GST!Why wait to build? This 4-year-old bungalow is packed with upgrades you won’t get included from the the builder! Featuring 10' main floor ceilings, 9' basement ceilings, and a bright open layout. The front porch opens to a sun-filled Living Room, adjacent dining area, and a spacious kitchen with granite counters, stainless steel appliances, 2 skylights, pantry, recessed lighting, under valance lighting and a peninsula. The Den/music room or diner style nook is off the kitchen and you can choose what fits your living. The Master bedroom is on the main floor with an ensuite containing a 5' shower, granite vanity, and custom walk-in closet with wood shelves. Large windows, 10 ft ceilings and a ceiling fan. There is a main floor laundry. Off of the kitchen is access to the low-maintenance yard with a BBQ outlet. The home is complete with wrought iron spindles on the staircase, luxury vinyl plank, tile and carpet. The fully developed basement includes a huge entertaining room with dry bar with upper cabinets and bar fridge. There are 2 good sized bedrooms, with egress windows and both with walk in closets. A full 4 piece bath, computer nook, and storage under the stairs. The south back yard is smaller, no grass to cut other than 5 ft across the front of the house, but still private. There is an oversized heated garage (23’ x 24.5’) with upper storage and a this size of garage doesn't exist in this area. Pride of ownership throughout—turnkey and ready to enjoy! Great amenities with CinePlex, South Campus hospital, River valley, easy access to Stoney Trail and to Highway 22 to Bragg Creek and Banff National Park. (id:60626)
Royal LePage Solutions
3358 Majestic Dr
Courtenay, British Columbia
Nestled in the heart of the prestigious Crown Isle community, this rare ¼-acre lot offers an unbeatable location backing onto the 6th fairway of the Championship Golf Course, with breathtaking views of the Coastal Mountain range. Surrounded by stunning homes, this level 10,827 sq. ft. lot is ready for your dream home vision. Zoned CD-1 and just minutes from Thrifty Foods, the new hospital, the Aquatic Centre, and the airport, it’s the perfect place to enjoy everything the Comox Valley has to offer. So grab your clubs and get ready to live the ultimate golf course lifestyle—see you at the 19th hole! For more information please contact Ronni Lister at 250-702-7252 or ronnilister.com (id:60626)
RE/MAX Ocean Pacific Realty (Crtny)
619 Cameron Road
Stratton, Ontario
Peace and tranquility. Custom built, off grid home on nearly 160 acres. The home features three bedrooms with 2.5 baths, open kitchen, dining & living room, cathedral ceilings, large entrance, main floor master bedroom with ensuite & walk in closet, and main floor laundry. Up the open staircase are two additional bedrooms, 3 pce bath and den, connected by a walk way that is open to the downstairs living areas. There is an attached two stall garage with attic storage space. Wrap around porch, dormers and wood finishing create a true country feel. The land is well treed with some open fields making it prime habitat for wildlife. Older barn, gardens and fruit trees, to get you started with your home steading dreams. Down a quiet country road that is maintained year round. The home is heated with a wood stove and three direct vent wall mount propane heaters. Flowing well. Solar system with back up generator. (id:60626)
RE/MAX Northwest Realty Ltd.
10 Parkdale Way Se
Slave Lake, Alberta
Look a the stunning curb appeal of the beautiful 2 story home with 4 bedrooms upstairs ! Such fine craftmanship has sculpted this house into a beautifully quality built home with all the extras. An incredible family room with 18 ft ceiling and a brick fireplace reaching right to the ceiling, this house is a true testament to style and class. Quartz countertops in the beautiful dark stained kitchen with a big center island and top line appliances. Formal dining area, walk thru pantry from the kitchen to the main floor laundry. With a total of 6 bedrooms and 4 bathrooms, there is room for everyone. Nice big pie shaped lot, fully fenced with mature fruit trees, and a custom built storage shed. This house is like no other, you will love it, come see it. (id:60626)
Century 21 Northern Realty
320 Haddon Road Sw
Calgary, Alberta
This well-maintained bi-level in established Haysboro is tailor-made for investors, multigenerational households, or anyone seeking flexible living space. Two spacious bedrooms and a full bathroom—with an oversized jetted tub—grace the sun-filled main floor, while the lower level offers another two generous bedrooms, a second full bathroom, and its own kitchen space—perfect for extended family or a future suite (subject to city approval). Large windows on both levels keep every room bright, and the list of recent upgrades—including windows, roof, hot water tank, electrical, and furnace—means major expenses are already covered. You can move in and enjoy! Thoughtful exterior details elevate the home’s charm and functionality: new lighted posts add curb appeal and evening ambiance the irrigation system makes the front yard’s maintenance a breeze, while a newly poured concrete sidewalk leads to a stunning new composite deck complete with elegant aluminum railings—ideal for summer dinners and morning coffee. The backyard is a true retreat, featuring perennials, a fountain, and even strawberries and raspberries. A newer fence frames the oversized, sun-filled yard, and an oversized single garage adds valuable storage or workshop potential. Security-conscious buyers will appreciate added peace of mind with features like exterior lighting, motion sensors, video door intercom and secure entry points. This location offers unbeatable convenience, with quick access to four major roads—Macleod Trail, Southland Drive, Heritage Drive, and 14th Street—making commuting a breeze. You’re also minutes from many major amenities including Walmart, Superstore, Rona, Canadian Tire and a wide variety of restaurants and retail. Positioned just steps from Southland CTrain, an off-leash dog park, and a brand-new playground, this property delivers exceptional urban access and lifestyle appeal. Whether you're looking to generate rental income, host multiple generations under one roof, or settle into a family-friendly neighborhood, this Haysboro home checks every box. (id:60626)
Cir Realty
28 - 690 Broadway
Orangeville, Ontario
Available For Immediate Occupancy! As You Enter Your New Home You Will Find On The Main Floor, A Convenient Powder Room, A Great Room With Pot Lights Combined With A Bright, Clean, Modern Designed Kitchen, A Dinette Area And A Walk Out To The large Deck To Enjoy A Quiet Coffee In The Morning! The Upper Level You Will Find The Primary Bedroom Which Includes A Walk In Closet And A 3pc Ensuite Bath. Two More Good Sized Bedrooms And A 4pc Bath Completes This Level. The Lower Level You Will Find A Convenient Walk Out To A Lovely Yard Great For Relaxing In The Evenings But Also Plenty Of Space For Entertaining! At The Corner Of Broadway & Riddell This Home Is So Close To All Amenities, Restaurants, Shopping & Rec Centre All Just Down Up The Road! Many upgrades, including tiled back splash, rough in for lower bathroom, custom blinds throughout and large deck off kitchen. Backing onto green space. Full walk out basement (id:60626)
Royal LePage Rcr Realty
121 Brookfield Road
Clearwater, British Columbia
Family Home on 3 flat acres with attached legal 2 bedroom fully self contained unit. Property in a very desirable neighborhood. The main house offers 3 bedrooms up & 2 bathrooms complete with a spacious living room w WETT Certified FP, lge kitchen w nook & formal dining Upper and lower floors with access to back yard. The lower level is spacious with 2 good sized bedrooms, office/den, bathroom, laundry area, and large family room with wood fireplace. Several updates throughout some flooring and WETT certified fireplace, and more! The in-law unit offers approx 1100 sqft with 2 bedrooms, bathroom, living area and sun/dining room. Complete with a single car garage & on it's own septic & hydro. This property has so much to offer including fruit trees & garden area! Main house has double carport, a large Quonset building & small storage shed. All meas approx. (id:60626)
RE/MAX Integrity Realty




