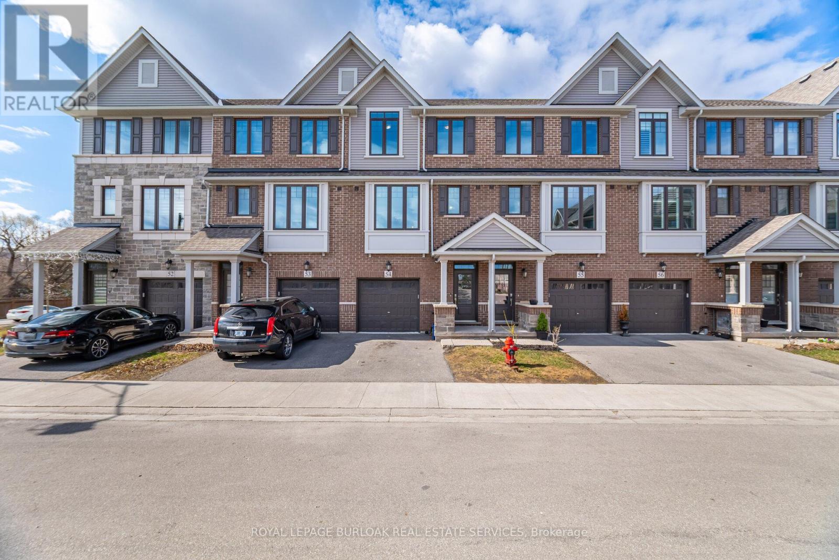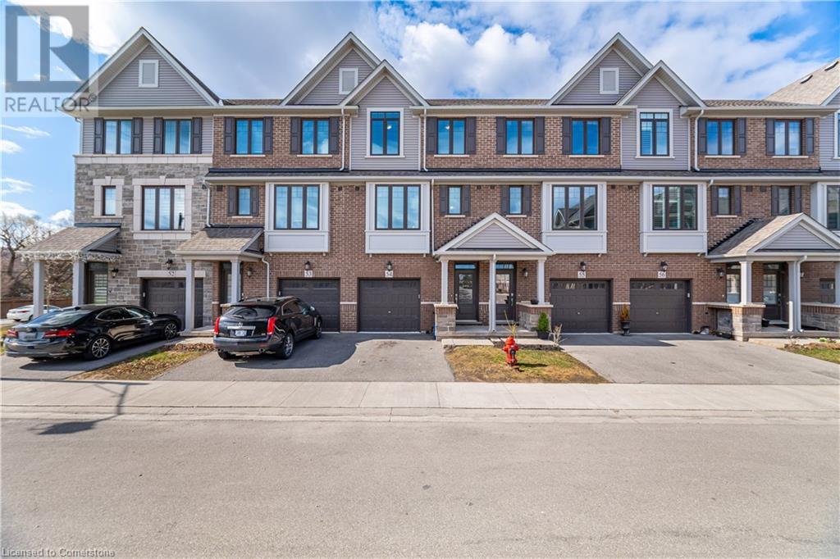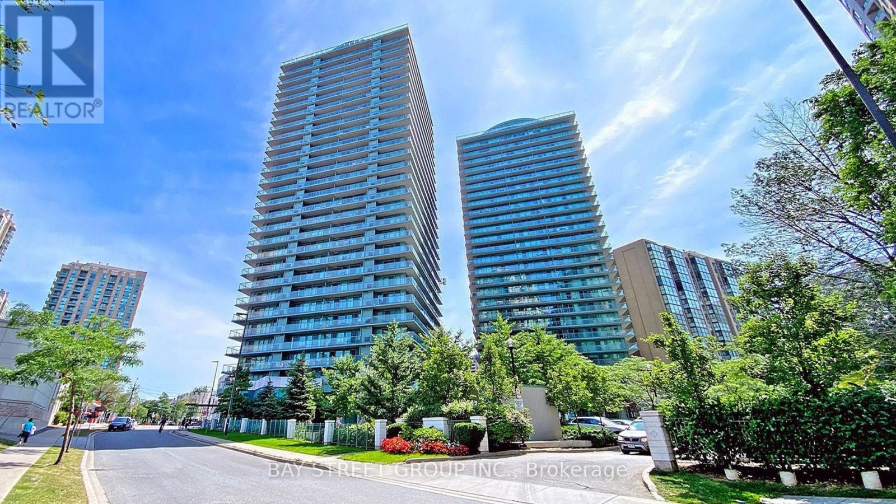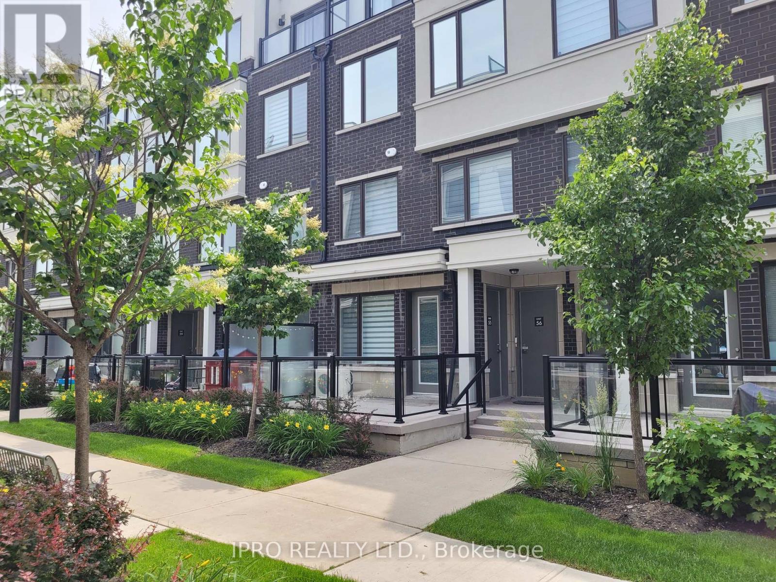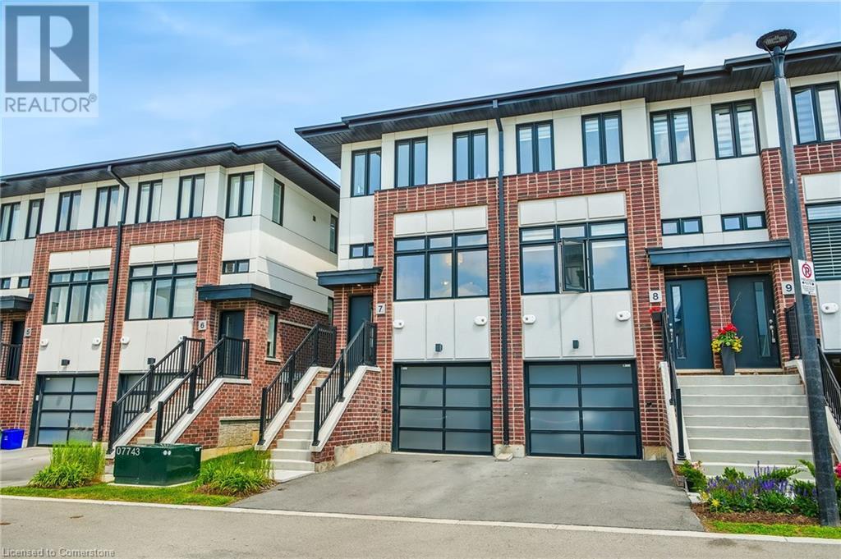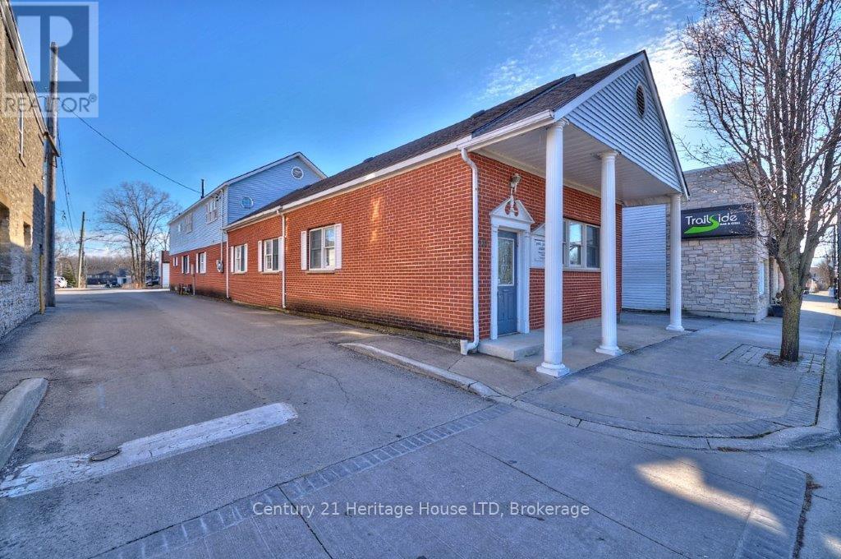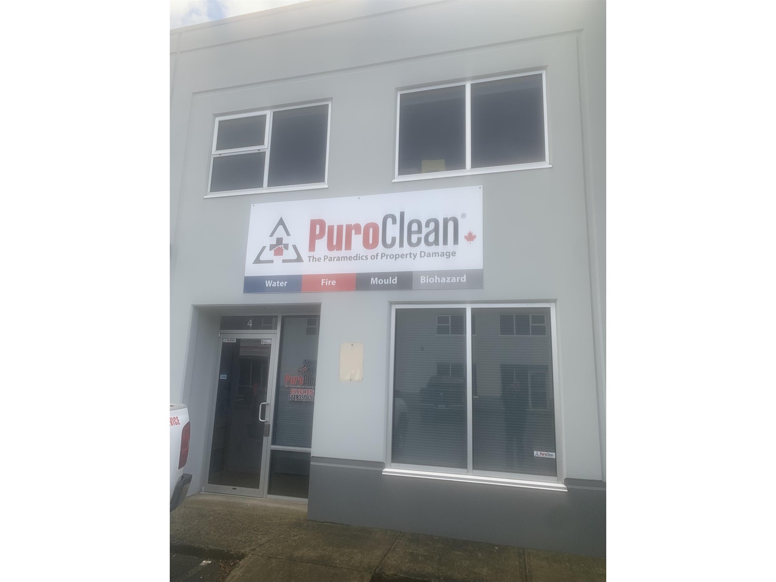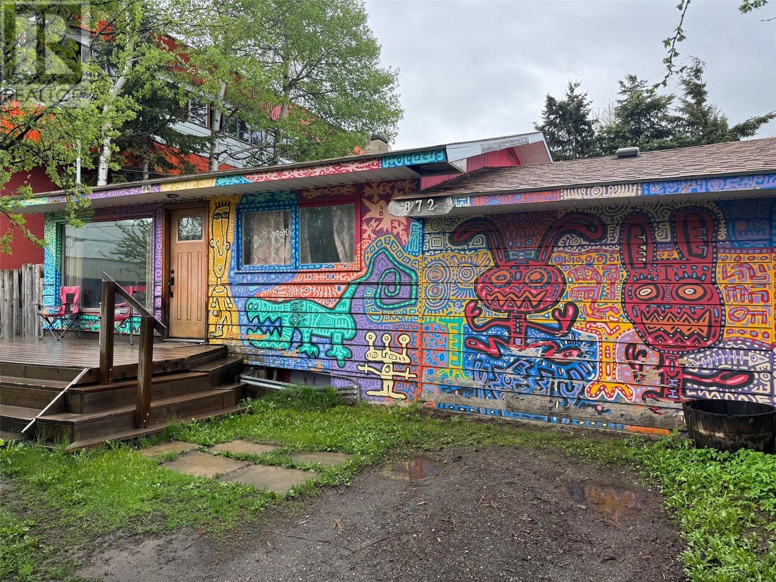54 - 288 Glover Road
Hamilton, Ontario
Welcome to #54-288 Glover Road, a stunning Branthaven built 4-bedroom, 3.5-bath townhouse nestled in the heart of sought-after Stoney Creek. With approximately 1,715 sqft of thoughtfully designed living space, this modern home offers the perfect blend of style, comfort, and functionality for todays busy lifestyle. Step inside to discover a bright, open-concept layout featuring a gourmet kitchen complete with brand new stainless steel appliances ideal for both everyday meals and entertaining guests. The spacious living and dining areas flow seamlessly to a large outdoor balcony, perfect for relaxing with a morning coffee or hosting summer BBQs. Upstairs, you'll find generously sized bedrooms, including a primary suite with walk-in closet and 3-pc modern ensuite bathroom for added privacy and comfort. Fourth bedroom located on the main floor has its own private 4-pc ensuite. The attached garage provides secure parking and additional storage, while the unfinished basement offers endless potential to customize your space. Set in a family-friendly neighborhood, you're just minutes from parks, schools, shopping, and highway access making this location as convenient as it is desirable. Don't miss the opportunity to make this stylish townhouse your next home! (id:60626)
Royal LePage Burloak Real Estate Services
288 Glover Road Unit# 54
Stoney Creek, Ontario
Welcome to #54-288 Glover Road, a stunning Branthaven built 4-bedroom, 3.5-bath townhouse nestled in the heart of sought-after Stoney Creek. With approximately 1,715 sqft of thoughtfully designed living space, this modern home offers the perfect blend of style, comfort, and functionality for today’s busy lifestyle. Step inside to discover a bright, open-concept layout featuring a gourmet kitchen complete with brand new stainless steel appliances—ideal for both everyday meals and entertaining guests. The spacious living and dining areas flow seamlessly to a large outdoor balcony, perfect for relaxing with a morning coffee or hosting summer BBQs. Upstairs, you’ll find generously sized bedrooms, including a primary suite with walk-in closet and 3-pc modern ensuite bathroom for added privacy and comfort. Fourth bedroom located on the main floor has its own private 4-pc ensuite. The attached garage provides secure parking and additional storage, while the unfinished basement offers endless potential to customize your space. Set in a family-friendly neighborhood, you're just minutes from parks, schools, shopping, and highway access—making this location as convenient as it is desirable. Don’t miss the opportunity to make this stylish townhouse your next home! (id:60626)
Royal LePage Burloak Real Estate Services
803 - 5500 Yonge Street
Toronto, Ontario
Location, Location, Location Renovated Two Bedrooms Unit In The Heart Of North York With Unobstructed South-East View. Large Balcony With Unobstructed View. Steps Away: Subway, Groceries, Restaurants Etc. Building Amenities: Gym, Party Room, 24 Hr Concierge. One Parking + One Locker Included (id:60626)
Bay Street Group Inc.
4 Wellington Street E
Clearview, Ontario
Welcome to 4 Wellington Street East, a charming three-bedroom, two-bathroom home located on a spacious .27 acre lot in the sought-after tree lined street in the north end of Creemore. Just a short stroll from the vibrant shops, cafes, and amenities of downtown, this property offers the perfect blend of village convenience and room to grow. Inside, you'll find a warm and inviting layout featuring original hardwood flooring, a generous eat-in kitchen, a family room complete with cozy wood stove, formal living room, office space off the kitchen, and a spacious mudroom ideal for family living. Outside, the property boasts incredible potential. The expansive lot offers ample space for gardens, outdoor entertaining, or future additions. The standout feature is the impressive 1,400+ sq ft barn, ready for transformation. With some imagination, the structure presents endless opportunities for a workshop, studio, or creative project for the right visionary. Step into the lifestyle Creemore is known for: friendly neighbours, vibrant local shops, farmers markets, and a true sense of community. Whether you're looking to settle into your first home, create a weekend escape, or invest in a property with long-term potential, 4 Wellington Street East offers the perfect opportunity to become part of this fabulous village. Don't miss your chance to live in one of Ontarios most beloved small towns. (id:60626)
RE/MAX Hallmark Chay Realty
4 E Wellington Street E
Creemore, Ontario
Welcome to 4 Wellington Street East, a charming three-bedroom, two-bathroom home located on a spacious .27 acre lot in the sought-after tree lined street in the north end of Creemore. Just a short stroll from the vibrant shops, cafes, and amenities of downtown, this property offers the perfect blend of village convenience and room to grow. Inside, you'll find a warm and inviting layout featuring original hardwood flooring, a generous eat-in kitchen, a family room complete with cozy wood stove, formal living room, office space off the kitchen, and a spacious mudroom ideal for family living. Outside, the property boasts incredible potential. The expansive lot offers ample space for gardens, outdoor entertaining, or future additions. The standout feature is the impressive 1,400+ sq ft barn, ready for transformation. With some imagination, the structure presents endless opportunities for a workshop, studio, or creative project for the right visionary. Step into the lifestyle Creemore is known for: friendly neighbours, vibrant local shops, farmers markets, and a true sense of community. Whether you're looking to settle into your first home, create a weekend escape, or invest in a property with long-term potential, 4 Wellington Street East offers the perfect opportunity to become part of this fabulous village. Don't miss your chance to live in one of Ontarios most beloved small towns. (id:60626)
RE/MAX Hallmark Chay Realty Brokerage
55 - 300 Alex Gardner Circle
Aurora, Ontario
No Grass Cutting, No Snow Removal! Prime Area In The Heart Of Downtown Aurora. Heated Main Floor System, Open Concept, Upgraded Kitchen With Upgraded Cabinets, Granite Counter Tops Throughout, Laminate Flooring In The Entire Home. 9 Ft Ceiling On Main Floor. Stained Oak Staircase. Steps To The Go Train, Schools, Shops, Restaurants. 1 Parking +1 Big Locker + Big Patio Included. The tenant is paying $2,900/Month + All Utilities. The tenant is willing to stay if the new owner is interested to renting out the unit. (id:60626)
Ipro Realty Ltd.
527 Shaver Road Road Unit# 7
Ancaster, Ontario
Modern 2022-built end-unit townhouse in the desirable Montelena community of Ancaster—perfect for first-time buyers, young professionals, or investors. This beautifully designed home offers approximately 1,410 sq ft of finished living space with a bright, open-concept layout and stylish, contemporary finishes throughout. Absolutely nothing to do but move in. The main floor features 9-foot ceilings, luxury vinyl plank flooring, and expansive windows that fill the space with natural light. As an end unit, enjoy additional side windows on the staircase and the benefit of only one shared wall. Enjoy meals in your elevated dining area with views of peaceful farm fields across the street. The upgraded kitchen includes quartz countertops, stainless steel appliances, a central island with seating, subway tile backsplash, and ample storage—ideal for cooking, hosting, or day-to-day living. The dining and living areas flow effortlessly to the private rear yard—perfect for sipping wine and enjoying quiet evenings with no rear neighbours and glowing sunsets. Upstairs features two spacious bedrooms, including a primary retreat with double walk-through closets and elegant 3-piece glass shower ensuite, along with a second full bathroom (including bathtub) and upper-level laundry. The entry level offers a versatile third bedroom or home office plus a third full bathroom—perfect for guests who may stay a night, or for those who work remote. Additional highlights to the home include oak staircases, designer lighting, upgraded pot lights, central air, a private driveway, and an attached garage with frosted-glass door that fills the space with natural light—ideal for an at-home gym or hobby area if indoor parking isn’t needed. Minutes to Hwy 403, schools, parks, trails, golf, and all major amenities. This move-in ready home offers a perfect blend of modern style, smart design, and unbeatable location. (id:60626)
Real Broker Ontario Ltd.
288 Ridge Road N
Fort Erie, Ontario
Discover the Best of the Area: Prime Office/Retail Space Available in Downtown Ridgeway. This outstanding office space is situated in the vibrant heart of downtown Ridgeway, a highly sought-after location. Formerly home to a reputable law firm, the building underwent significant renovations in 1986, ensuring it remains in excellent condition. The property boasts a full basement, an inviting main floor reception area with offices, a convenient washroom, and a staff lunchroom/kitchen. On the upper level, you'll find additional office space, a spacious boardroom/library, and another bathroom. Furthermore, with the appropriate permits, the upper floor offers an exciting possibility for potential residential legal living quarters. The building also features on-site parking for two cars at the rear, along with plenty of on-street parking. The asphalt shingles were recently updated in 2017 and are in excellent condition. (id:60626)
Century 21 Heritage House Ltd
RE/MAX Niagara Realty Ltd
Twp 544 Rge Rd 204
Rural Strathcona County, Alberta
158.89 acres of Agricultural Land in Strathcona County. This property is ideally located to both Fort Saskatchewan and Sherwood Park and has a lovely treed section to build your dream home all the while farming ( or leasing ) the remainder of the property. (id:60626)
Royal LePage Noralta Real Estate
4 30465 Progressive Way
Abbotsford, British Columbia
INVESTOR ALERT!!! Looking for a smaller Warehouse of +/- 1240 Sq Ft, as an Investment!!!......then look NO FURTHER!! Comes with a Tenant with a Lease till February 14, 2028, with an Option to renew for another 5 Years. Warehouse space is about +/- 744 SQ FT and the balance is Offices, Mezzanine and a 2-PC Washroom. Very clean and bright and is in a great location near the Abbotsford Airport, with easy access to Mt. Lehman Rd and HWY 1, for deliveries and more. Call today for your private showing!! (id:60626)
Royal LePage Little Oak Realty
862 6th Avenue
Fernie, British Columbia
*This house being offered for sale with the neighboring commercial listing MLS 10333468 (892 6th Ave: Raging Elk Adventure Lodge & Kodiak Lounge) and will not be separated and sold independently* This unique 3-bedroom, 2-bathroom home with non-conforming basement suite is centrally located in beautiful downtown Fernie, just steps away from charming shops, cozy cafes, and a variety of restaurants. Fernie continues to earn national attention as a year-round destination for adventure, community, and culture. With a permanent population of over 6,000 and a strong influx of tourists and second-home owners, the town supports a diverse economy anchored by tourism, recreation, small business, and professional services. Featuring the iconic artwork of Troy Cook and situated on 2 lots with plenty of deck space and a huge back yard. With parks, schools, and the scenic Elk River nearby, this home features convenient access to everything this vibrant mountain town has to offer. Whether you need staff housing for your commercial operations, make it a rental property, move in yourself or consider re-zoning to expand your hospitality business; the inclusion of this property on your commercial purchase is a great opportunity! (id:60626)
RE/MAX Elk Valley Realty
38 Devils Glen Road
Northern Bruce Peninsula, Ontario
Custom-built in 2015, this exceptional three-level home blends modern design with rustic charm. Offering over 2,000 sq ft of wraparound decking, the property invites you to embrace stunning water views and serene sunsets. Engineered for year-round comfort, the home features R30 wall and R45 ceiling insulation, a new water system, as well as a high-efficiency propane furnace paired with a cozy fireplace. Step inside to discover an open-concept main floor that showcases striking oak and hemlock post-and-beam ceilings, a gorgeous hickory kitchen complete with a spacious island, and stylish laminate flooring throughout. Each level boasts convenient walkouts, providing private access to a treed oasis and multiple view points, including a top-floor deck designed for enjoying sweeping water vistas. Adding to its appeal is a bonus detached garage with a loft, which offers versatile usage. Whether you entertain guests, pursue hobbies, or explore its potential as an accessory dwelling unit, this feature enhances both your lifestyle options and the property's investment value. Situated near two water access points, you can easily swim, kayak, or launch your boat without the premium of a waterfront listing. Embrace the Bruce Peninsula lifestyle you've been waiting for while capitalizing on a great investment opportunity that promises both comfort and endless possibilities. (id:60626)
Keller Williams Realty Centres

