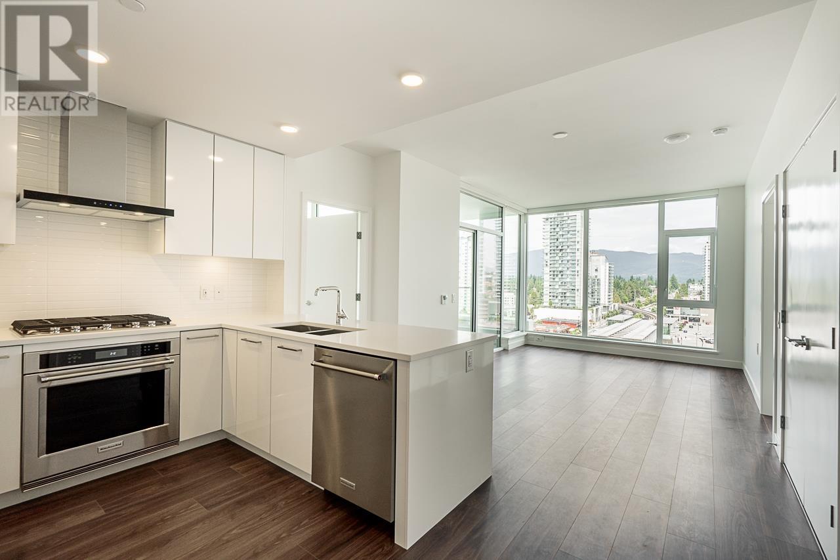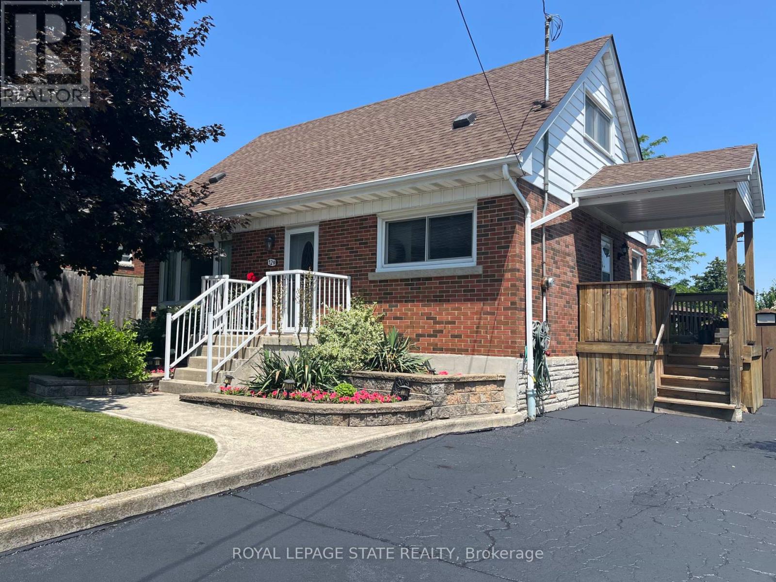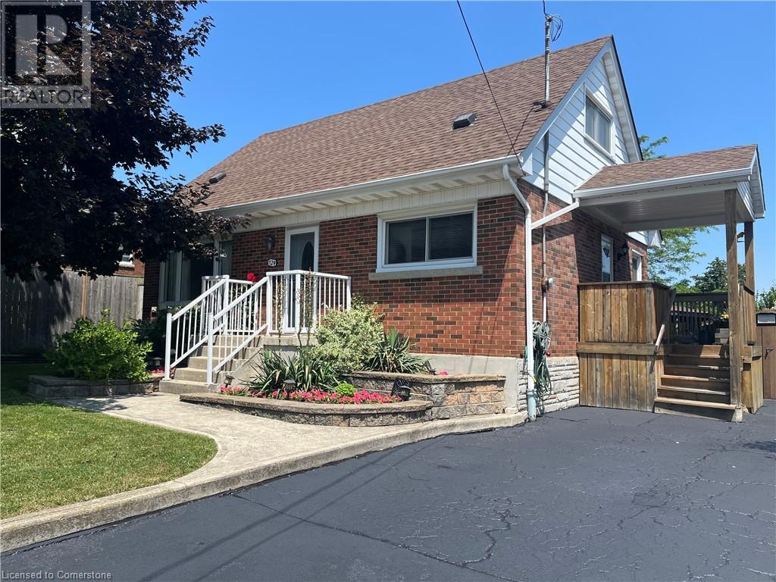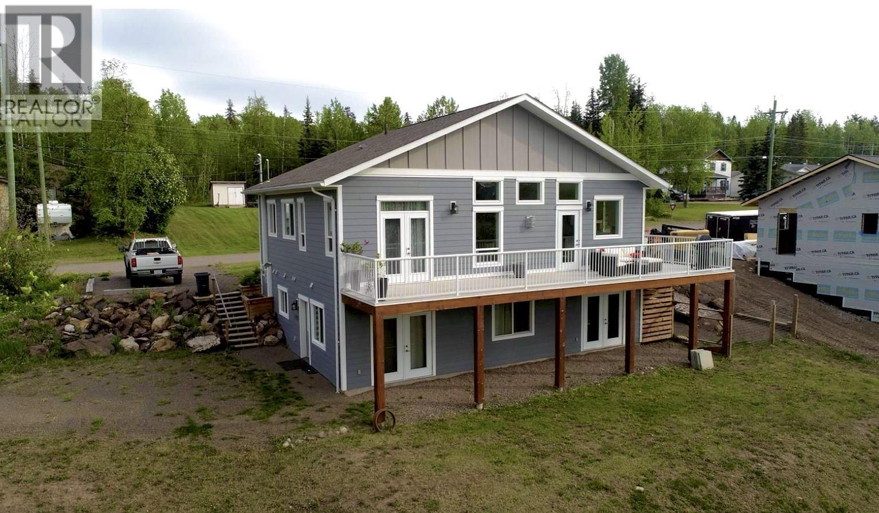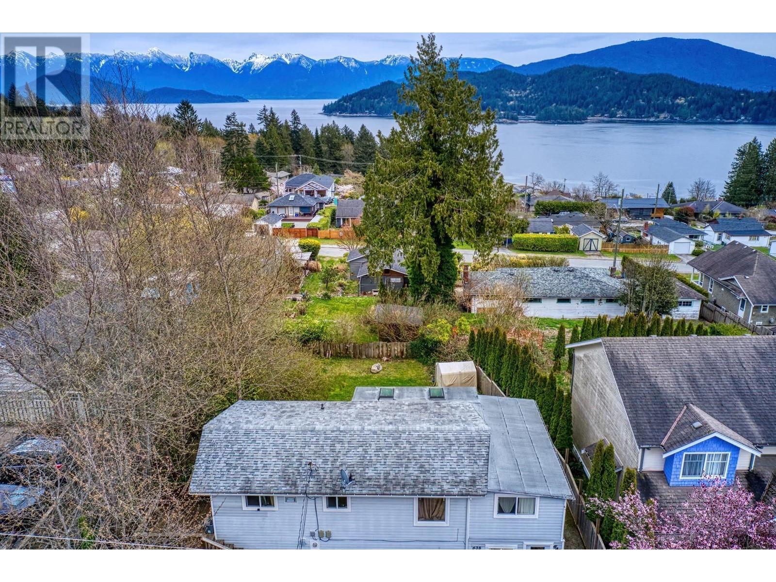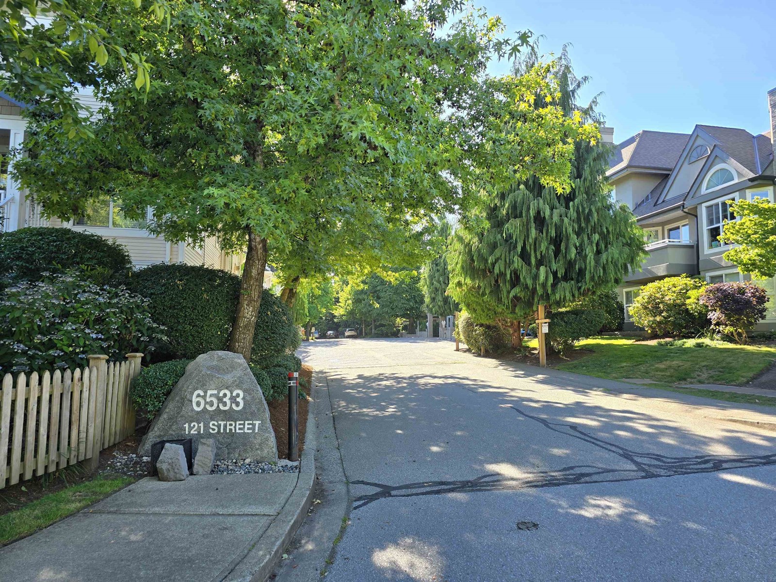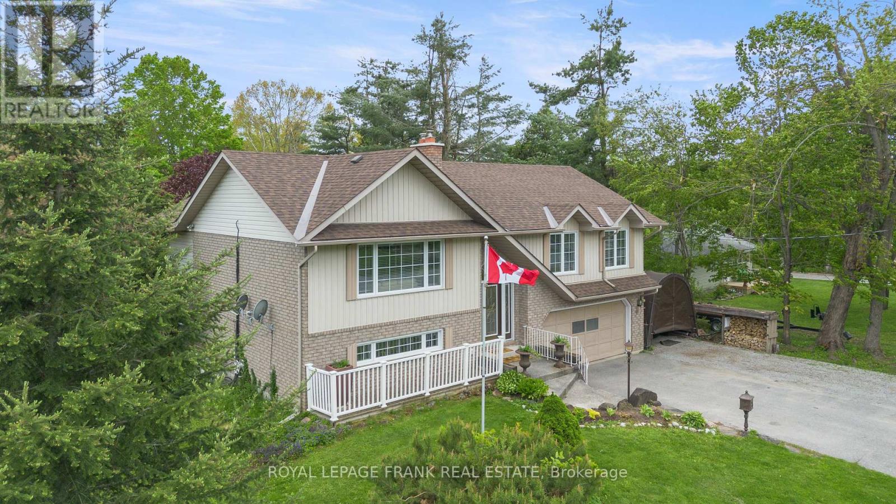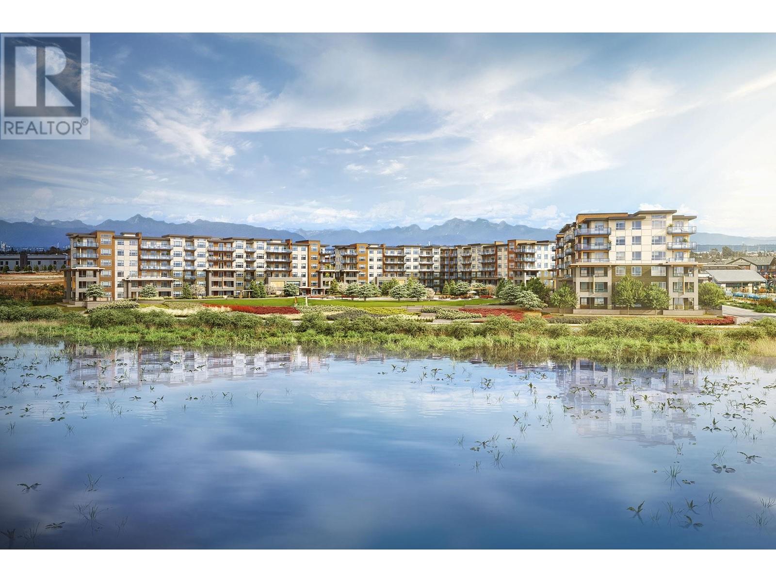1302 518 Clarke Road
Coquitlam, British Columbia
Be the first! Live in this brand new accessible 2 bedroom and 2 bathroom apartment at the Highpoint by Ledingham McAllister. Enter a great functional layout with seperate bedrooms and a large covered balcony. This bright apartment, is primarily north facing with mountain views and floor to ceiling windows. Steps to Burquitlam Skytrain station, the Highpoint is full of great lifestyle amenties itself, including a sky lounge on the top floor, gym, kids playground, modern exercise room, and 2 guest suites. Come live in the growing and cosmopolitan Burquitlam community with services at your doorstep, and a proximity to SFU, a new YMCA, and Lougheed Mall. 1 parking with dedicated EV, and 1 storage locker assigned to the apartment. GST included in the price! (id:60626)
Royal LePage Westside
191 Huxland Path Ne
Calgary, Alberta
Trico Homes' “Oxford II” offers stunning features, quality craftsmanship, and a flexible floor plan that makes day-to-day living effortless with its functional design. The main floor features 9' ceilings, engineered hardwood flooring, quartz countertops, and high-efficiency appliances. You'll enjoy a spacious kitchen with an abundance of cabinet and counter space, soft-close doors and drawers, and a walk-through pantry! The living room offers comfort and style, with an electric fireplace and large windows for plenty of natural light. Upstairs, you'll find a large bonus room plus 3 bedrooms, including a primary bedroom designed for two, with an expansive walk-in closet and a spa-inspired ensuite. Photos are representative (id:60626)
Bode Platform Inc.
129 Broker Drive
Hamilton, Ontario
Welcome to this inviting and spacious 3-bedroom gem nestled in the sought-after Huntington area of Hamilton Mountain - just a few blocks away from Mountain Brow Blvd. Designed with family living in mind, this home offers a harmonious blend of functionality, comfort, and charm. The heart of this home is a large, oversized kitchen featuring a peninsula with loads of storage and counter space. A bonus cozy breakfast nook, is perfect for casual family meals or entertaining guests. A bright and airy open-concept living and dining space offers versatility and flow, enhanced by French doors that lead to a great newer deck, seamlessly connecting indoor and outdoor living. A convenient main-floor room that adapts to your needs whether as a comfortable bedroom, private home office, or creative space. The basement rec room provides endless possibilities for family gatherings, hobbies, or a cozy home theatre setup and ample storage throughout ensures everything has its place, keeping your living spaces organized and clutter-free. The outdoors features a fenced rear yard creating a private oasis, complete with a screened-in gazebo and landscaped gardens. The paved two-car driveway adds convenience to this delightful home. Situated just steps away from Fay Avenue Park, this home is a haven for outdoor enthusiasts. You'll love being within walking distance of Mohawk Sports Park, the scenic trails of Kings Forest, and the beautiful Huntington Rec Centre within with several pools and tennis courts, great for families and seniors to enjoy nature and stay active. This property is not just a house; it's a place to call home, offering comfort, convenience, and a lifestyle enriched by its vibrant community and natural surroundings. (id:60626)
Royal LePage State Realty
129 Broker Drive
Hamilton, Ontario
Welcome to this inviting and spacious 3-bedroom gem nestled in the sought-after Huntington area of Hamilton Mountain - just a few blocks away from Mountain Brow Blvd. Designed with family living in mind, this home offers a harmonious blend of functionality, comfort, and charm. The heart of this home is a large, oversized kitchen featuring a peninsula with loads of storage and counter space. A bonus cozy breakfast nook, is perfect for casual family meals or entertaining guests. A bright and airy open-concept living and dining space offers versatility and flow, enhanced by French doors that lead to a great newer deck, seamlessly connecting indoor and outdoor living. A convenient main-floor room that adapts to your needs whether as a comfortable bedroom, private home office, or creative space. The basement rec room provides endless possibilities for family gatherings, hobbies, or a cozy home theatre setup and ample storage throughout ensures everything has its place, keeping your living spaces organized and clutter-free. The outdoors features a fenced rear yard creating a private oasis, complete with a screened-in gazebo and landscaped gardens. The paved two-car driveway adds convenience to this delightful home. Situated just steps away from Fay Avenue Park, this home is a haven for outdoor enthusiasts. You'll love being within walking distance of Mohawk Sports Park, the scenic trails of Kings Forest, and the beautiful Huntington Rec Centre within with several pools and tennis courts, great for families and seniors to enjoy nature and stay active. This property is not just a house; it's a place to call home, offering comfort, convenience, and a lifestyle enriched by its vibrant community and natural surroundings. (id:60626)
Royal LePage State Realty Inc.
88 30989 Westridge Place
Abbotsford, British Columbia
Welcome to Brighton at Westerleigh! This bright 3-bed, 2.5-bath corner unit townhome in West Abbotsford backs onto a greenbelt and Discovery Trail, offering privacy with no neighbours on one side. The open-concept main floor features a modern kitchen, spacious living area, and balcony off the dining room. Enjoy a private, elevated yard perfect for kids. Walk to Harry Sayers Elementary, Eugene Reimer Middle & Rick Hansen Secondary. Plus, enjoy Club West resort-style amenities: pool, gym, movie theatre, hockey rink and more! A short drive to Valley Golf Course, parks, shopping, Highway 1 access and the Gurdwara Kalgidhar Darbar Sahib is a short walk away. (id:60626)
RE/MAX Crest Realty
1531 Beach Crescent
Quesnel, British Columbia
Listed at BC ASSESSMENT value! Welcome Home, well maintained 4400 sq ft rancher with basement (1997). Chef's dream kitchen, double ovens & microwave with convection. Large powered island beautiful quartz counters throughout, oak cabinets, AC, 3 bedrooms up & 2 full bathrooms. Ensuite has jacuzzi tub, stand up shower, double sinks & walk-in closet plus gas fireplace. Covered deck with gas hook up for BBQ and privacy glass. Attached double heated garage plus 16X24 detached heated shop with 10' door, paved driveway & 200 amp service. Drilled well with top of the line water system and Red Bluff Sewer. Dragon Lake just a stones throw away. (id:60626)
North Cariboo Realty Ltd
1494 Chestnut Street
Telkwa, British Columbia
Rare Gem in Sunny Telkwa with fully furnished rental suite, currently generating strong rental income that will cover up to 75% of your monthly mortgage payments!* This custom-built home features a bright, open layout with vaulted ceilings & large windows framing amazing views. Well-designed kitchen includes a gas stove, quartz countertops, island, and pantry. Unwind by the cozy fireplace or retreat to the primary suite which boasts a full ensuite, walk-in closet, and private patio access. The walkout basement features a large family room and a handy laundry/storage space. 2-bedroom rental suite with separate hydro & parking. This home still feels new, and the tiered lot ensures you’ll always enjoy the views and great sun exposure! *based on 20% down, 4.5% interest rate, 25yr amortization (id:60626)
RE/MAX Bulkley Valley
638/640 Wyngaert Road
Gibsons, British Columbia
Location! View! Revenue! Area of rejuvination the tax assessment is $824,200 Land $743,000 and building $81,200 this is priced to sell! Located midway between upper and lower Gibsons with views of the North Shore Mountains and ocean. Ideal for an investor, two suites with separate entrances and shared storage and laundry area. Upstairs is a 2 bedroom unit and downstairs garden entry suite is one bedroom both have private entrances. Large Fenced level yard, R3 zoning. (id:60626)
Sutton Group-West Coast Realty
75 6533 121 Street
Surrey, British Columbia
Central Location! Spacious 2 bedrooms and 2 full bathrooms townhome. 2-car garage with tandem parking and plenty of storage space. The main floor features an open layout with a bright kitchen, dining area, family room, and living room Upstairs, the master bedroom boasts a 4-piece ensuite. The large tandem garage provides ample parking and storage space. Family-friendly complex. Low maintenance fees and a prime location within walking distance to shopping, public transit, Boundary Park, and other amenities, this home is as convenient as it is charming. Call today for more information. (id:60626)
Century 21 Coastal Realty Ltd.
97 Pirates Glen Drive
Trent Lakes, Ontario
Welcome to the desirable waterfront community of Pirates Glen, this solid brick-raised bungalow offers access to private boat slips with direct access to boating, fishing, and other water-based activities on the Trent Severn Waterway, you can boat through 5 lakes lock free plus a community beach/park exclusive to association members. This well-maintained home features 3 bedrooms, 3 bathrooms, and a layout ideal for growing families or retirees who love to host. Hardwood floors span the main living areas, with new broadloom where laid. The updated kitchen includes modern countertops, backsplash, and enhanced lighting, and overlooks a spacious family room with fireplace and walk-out to the rear deck. The main level also includes a formal living room with fire-place. Downstairs, the oversized rec room with wood-burning fireplace provides exceptional space for entertaining or relaxing. Bonus 3-season sunroom on the lower level features wall-to-wall windows, perfect for enjoying the outdoors in comfort. Direct access to the home from the attached garage. All within walking distance to the boat slip and waterfront park. The community is conveniently located between the towns of Buckhorn and Bobcaygeon, offering easy access to local amenities and services. Close to ATV/Snowmobiling trails. Book your private showing today! (id:60626)
Royal LePage Frank Real Estate
15 Hume Street
Whitewater Region, Ontario
A True Storybook Home, Inside and Out! From the moment you pull up to this charming 2-storey home, you'll be captivated by its traditional yet open design, blending classic appeal with modern comfort. Nestled in a quiet cul-de-sac in the heart of beautiful Beachburg, this home offers a unique and welcoming atmosphere that invites you to stay a while. Step inside to discover a thoughtfully designed main floor thats both open and cozy, with multiple sitting areas, each offering stunning views of the surrounding nature. Large windows frame every room, allowing natural light to flood in and highlighting the privacy and serenity of the surrounding landscape. The flow between rooms is perfect for both intimate gatherings and entertaining.The outdoor living spaces are nothing short of magical. An enclosed sitting area off the main floor leads you to a private, shaded yard that feels like your very own sanctuary. The backyard, which backs onto the peaceful Old Mill Creek pond, is the epitome of tranquility. It features a whimsical she-shed, a delightful playhouse, and a hot tub perfect for winding down and enjoying natures beauty year-round.This home is fully finished on all three levels, providing ample space for a growing family or those who appreciate plenty of room to spread out. With its warm, welcoming design and outdoor oasis, this home truly offers the best of both worlds privacy and convenience making it the perfect retreat for those looking for comfort, style, and a touch of magic. (id:60626)
Exit Ottawa Valley Realty
209 2463 Rabbit Drive
Tsawwassen, British Columbia
Enjoy sunsets and water views from this stylish home in Salt & Meadow by Aquilini. This two bedroom corner home features a smart, open-concept layout, gourmet kitchen, generous covered patio, two secured underground parking stalls and a dedicated bike locker. Residents enjoy exclusive access to the Beach House amenities-including outdoor pool, modern fitness center, yoga, co-working spaces, and a relaxing therapeutic hot tub. Conveniently located near shopping, dining, and BC Ferries, with quick access to YVR, Richmond, Ladner, and Downtown Vancouver. Plus, enjoy the added benefit of no Speculation Tax and no Vacancy Tax. Don´t miss this exceptional opportunity to own in one of Tsawwassen´s most desirable communities. Photos representational only (id:60626)
Rennie & Associates Realty Ltd.
Rennie Marketing Systems

