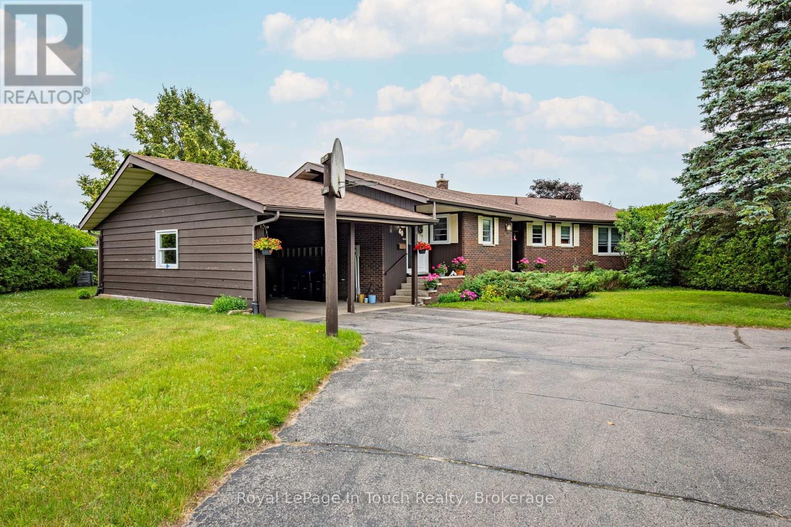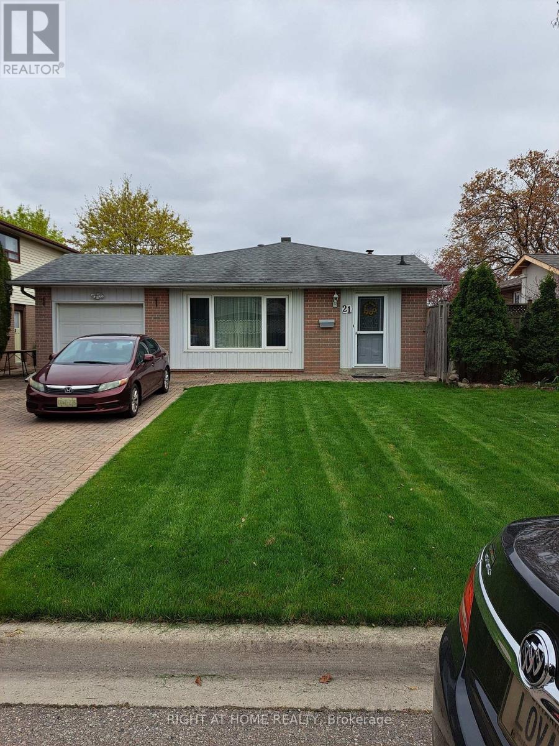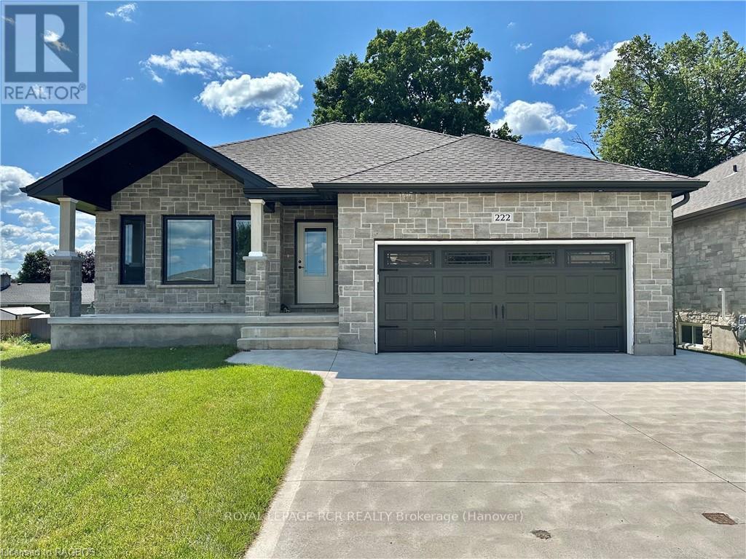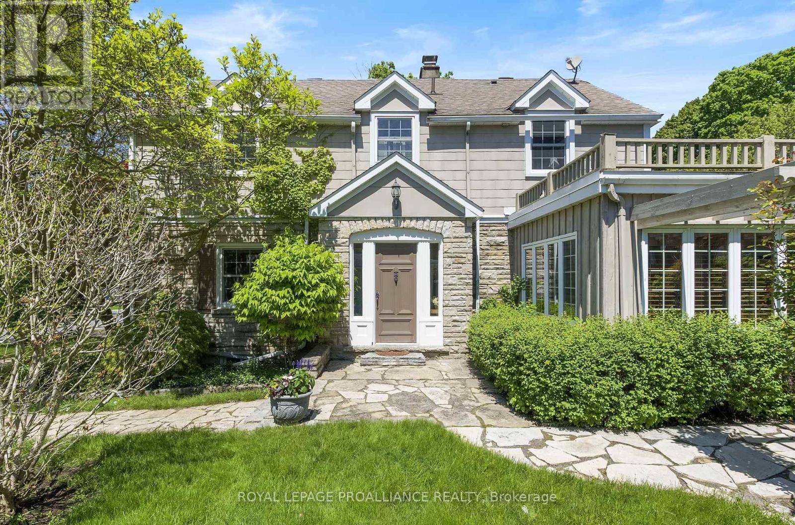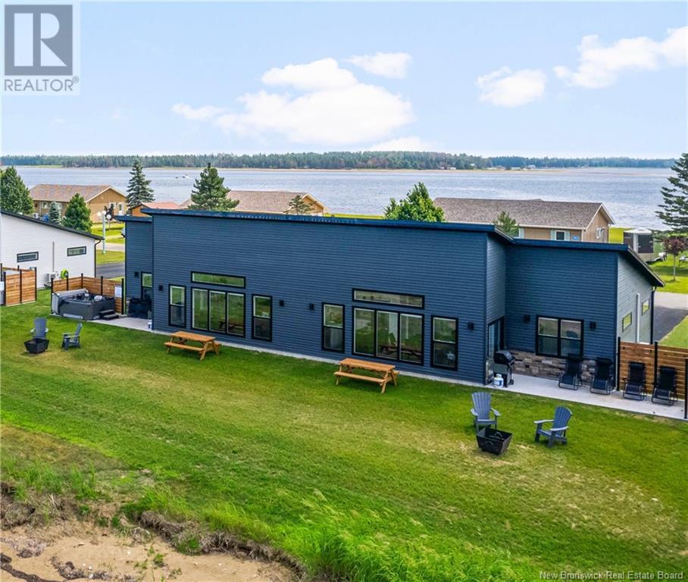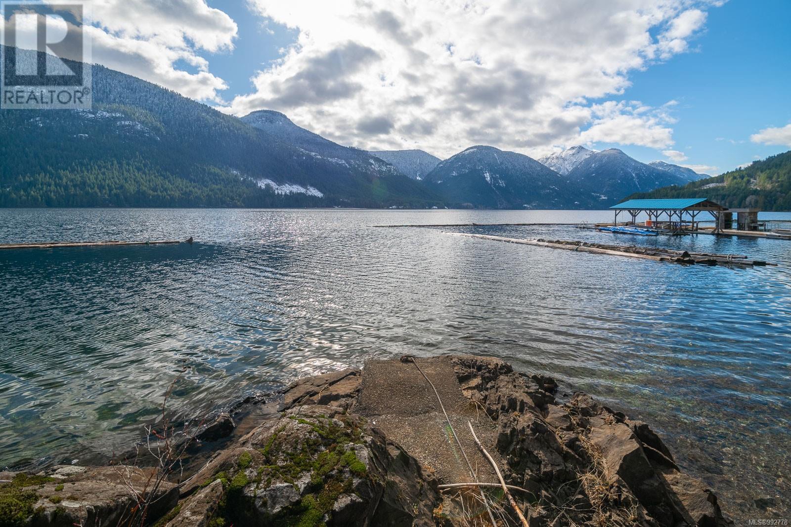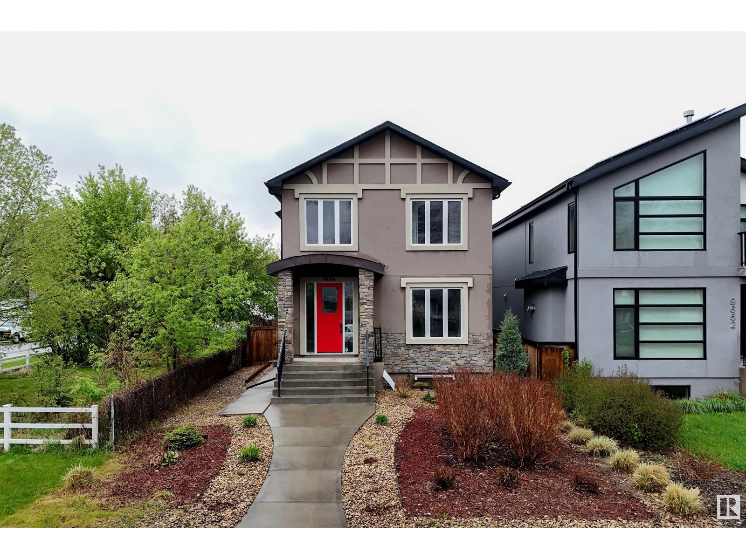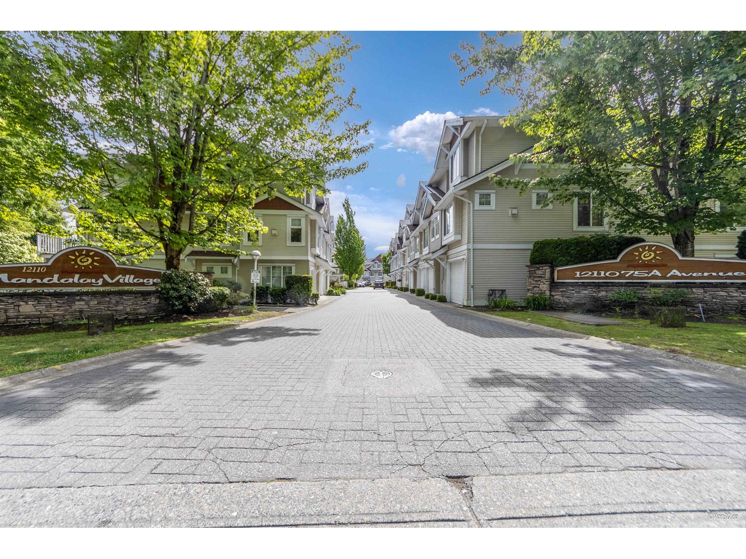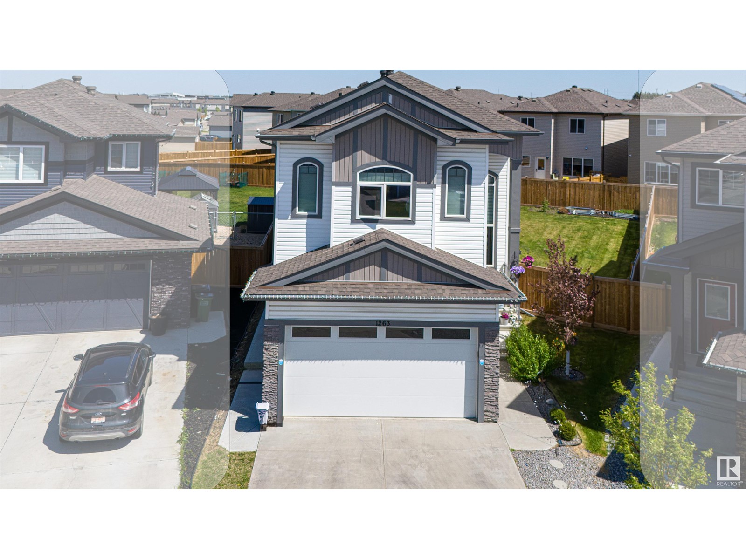40 Payette Drive
Penetanguishene, Ontario
This lovely spacious custom built 1733 s.f. three bedroom brick home with an attached carport is situated on a private mature lot that features a view of the hillside and Penetang Harbour. A large foyer leads you to the back yard and through the generous sized eat in kitchen that offers a walkout to a sundeck; the living room features a wood burning fireplace, and carpeted floor, there are also 2 1/2 baths, & hardwood floors; the primary bedroom has a 2 pc ensuite; in the basement, there is plenty of room for leisure and family gatherings in the large rec room with a gas fireplace. The basement also lends itself to an in law suite or for additional family living. Situated in beautiful Brule Heights, a desired place to call home. (id:60626)
Royal LePage In Touch Realty
21 Willis Drive
Brampton, Ontario
GOOD BONES IN THIS SQUEAKY CLEAN THREE LEVEL BACKSPLIT ON A QUIET TREE LINED STREET IN POPULAR PEEL VILLAGE CLOSE TO SHOPPING, SCHOOLS, TRANSPORTATION AND RECREATION FACILITIES. UPDATED FURNACE, C/AIR, INSULATION, WINDOWS AND BATHROOMS. NEEDS SOME UPDATING BUT A GREAT OPPORTUNITY TO INVEST IN THIS GREAT FAMILY NEIGHBOURHOOD WITH MANY HOMES UNDERGOING MAJOR RENOVATIONS. (id:60626)
Right At Home Realty
222 16th Avenue Crescent
Hanover, Ontario
FULLY FINISHED NEW HOME with WALK OUT BASEMENT. This brand new 2 + 2 bedroom home is currently under construction waiting for you to call it home. The main floor is 1434 sq. ft. and features an open concept living room, dining area & kitchen, gas fireplace and patio doors to leading to a deck. Features include master bedroom with walk-in closet & ensuite, second bedroom, powder room, main floor laundry. Additional features include fully finished lower level with walk out basement, family room, 2 bedrooms, bathroom, F/A gas furnace, central A/C attached double car garage and close to new school. The price includes a concrete drive, sodded yard, HST and Tarion Warranty. Call to find out more details on finishes. (id:60626)
Royal LePage Rcr Realty
27 Cochrane Drive
Brockville, Ontario
Discover an exceptional gem in Brockville's sought-after east end! Nestled on a serene, tree-lined street, this stunning multi level home offers over 2,500 square feet plus timeless elegance and charm. The custom-designed Heritage kitchen boasts exquisite granite countertops, and warm wood flooring. The formal dining room, adorned with French door, opens gracefully to the foyer which leads to the living room complete with a fireplace and built-in cabinetry. Hardwood floors and elegant cove moldings add sophistication to the main level. Relax in the sunlit main-floor family room, where windows provide breathtaking views of the beautifully landscaped lot and covered patio which overlooks the rear gardens. Upstairs, you'll find four spacious bedrooms and a dedicated office space, ideal for work or study. The lower level offers a finished recreation room, convenient 3 pc bath and ample storage. Updated in 2002, the F.A.G. heating system and central air conditioning ensure year-round comfort. Don't miss this opportunity to own one of Brockville's finest homes! Building inspection available upon request (id:60626)
Royal LePage Proalliance Realty
89-91 York
Richibucto, New Brunswick
Newer semi-detached in the heart of Richibuctouan incredible investment opportunity with strong financials available upon request! Built just a few months ago, this property offers two spacious units with modern finishes, sleek kitchens and bathrooms, and bright open-concept living areas. Each unit features generous bedrooms, private outdoor space, and access to a pool. Situated in a quiet neighborhood, this is the perfect summer retreat with stunning sunsets. Ideal for both investors and owner-occupiers. Schedule your private showing today! (id:60626)
Exit Realty Associates
1276 Silvan Forest Drive Unit# 17
Burlington, Ontario
Spacious fully finished end unit in desirable complex. Beautiful walk out patio to private ravine setting. Many improvements - Newer furnace and air conditioning (owned), toilets and light fixtures replaced, kitchen appliance 1 ½ years old fridge, stove, dishwasher. Fantastic location with great access. Well maintained complex. Easy to show. (id:60626)
Coldwell Banker-Burnhill Realty
19320 Pacific Rim Hwy
Port Alberni, British Columbia
Lakefront Lot! Build your dream lake getaway on pristine Sproat Lake, voted BC’s best lake. This lot is over half an acre ideal for a private retreat nestled amongst towering conifers and native foliage. Wander down to the water’s edge with approximately 130 ft of waterfront and enjoy the gorgeous, panoramic lake and mountain views. Build your private dock to swim, wakeboard, kayak all summer long, or head out fishing. Ideally located just minutes from all of the amenities Port Alberni has to offer, and on the way to the West Coast with endless beaches of Tofino/Ucluelet, this lot is an Island lover’s dream. All measurements are approximate and must be verified if important. (id:60626)
RE/MAX Professionals - Dave Koszegi Group
71 - 5659 Glen Erin Drive
Mississauga, Ontario
Located In The Heart Of Vista Height And Walking Distance From Streetsville, This Townhome Is Priced To Sell And Wont Last Long. 3 Beds 3.5 Baths This Home Has Enough Space For Growing And Established Families Alike. This Home Has Been Well Maintained Over The Years And Can Is A Turnkey Solution For Anyone To Move In Without Hassle. Walking Distance To Public, Senior, Catholic, And Montessori Schools. (id:60626)
Royal LePage Signature Realty
9654 83 Av Nw
Edmonton, Alberta
Your best life begins with a home that inspires you. Located in the highly desirable community of Strathcona, this is far more than just another infill. Built in 2011 with exceptional craftsmanship and quality finishes, this home is move-in ready. The main floor offers a generous chef’s kitchen with a pantry and breakfast bar, opening seamlessly to the living and dining areas. Upstairs, the spacious bedrooms include a generous primary suite with a five-piece ensuite and huge walk-in closet. A standout feature is the nanny suite in the lower level, complete with a private entrance, second kitchen, and its own laundry. Enjoy the landscaped and fully fenced backyard with a sunny deck, and an oversized double garage with rear lane access. Steps from Old Strathcona, the University of Alberta, and the river valley’s scenic trails. A truly versatile home in a location that offers access to all amenities and nature. Nothing compares. (id:60626)
Sotheby's International Realty Canada
1 Furniss Street
Brock, Ontario
Welcome To This Stunning 4-Bedroom, 4-Bathroom Home Situated On A Desirable Corner Lot In A Well-Established Beaverton Neighborhood! The Property Boasts An Attached 2-Car Garage And A Fully Fenced Backyard, Featuring A Newly Poured Concrete Pad Perfect For Outdoor Entertaining. With Plenty Of Privacy And Space, This Outdoor Area Is Ideal For Family Barbecues, Relaxing Evenings, Or Enjoying Time With Friends.As You Step Inside, Youre Greeted By A Spacious Entryway That Sets The Tone For The Rest Of The Home. The Open And Airy Layout Leads Seamlessly Into The Living Space, Where The Bright And Inviting Living Room Offers The Perfect Spot For Relaxation And Family Gatherings.The Heart Of The Home, The Modern Kitchen, Features A Walkout To The Backyard, Creating Easy Access For Indoor-Outdoor Living. The Open-Concept Finished Basement Adds Even More Living Space, Offering A Versatile Area For Entertainment, A Home Gym, Or A Cozy Family RoomThe Possibilities Are Endless.Upstairs, Youll Find Four Generously Sized Bedrooms, Each Offering Plenty Of Room And Natural Light. The Primary Bedroom Features A Private 3-Piece Ensuite For Added Comfort And Convenience, Providing A Perfect Sanctuary At The End Of The Day. Two Additional Bathrooms Offer Flexibility And Ease For The Rest Of The Family Or Guests. The Remaining Bedrooms Are Equally Spacious, Providing Ample Space For Family Members Or Home Offices.This Beautiful Home Is Within Walking Distance To Everything Beaverton Has To Offer, Including Parks, Skate Parks, The Library, A Splash Pad, And The Scenic Beaverton Harbour For Fishing And Swimming. With Its Blend Of Modern Comfort And Small-Town Charm, This Home Is A True Gem In One Of Beavertons Most Sought-After Communities. Dont Miss Out! (id:60626)
RE/MAX Hallmark York Group Realty Ltd.
36 12110 75a Avenue
Surrey, British Columbia
Mandalay Village! This spacious townhome boasts 3 bedrooms & 3 baths, window seats, formal living & dining room, fireplace, family room, deck off the kitchen for BBQ's, ample parking, etc. Situated in one of the best locations in the complex. No units in front and back. Need more room? Bsmt can be easily finished to be the 4th bdrm, or office. Few steps to the bus loop, grocery, cinema, shopping, eatery, name it. OPEN HOUSE 2PM TO 4 PM SAT, SUN JUNE 7 & 8. (id:60626)
Century 21 Coastal Realty Ltd.
1263 24 St Nw
Edmonton, Alberta
Stunning home in LAUREL on a pie-shaped lot with a LEGAL BASEMENT SUITE AND SEPARATE ENTRANCE! This fully upgraded property features a main kitchen with spice kitchen, maple cabinets, granite countertops, and glass backsplash. Enjoy a separate living and dining area, with the living room featuring a cozy electric fireplace. The main floor also offers a bedroom with ensuite bath, family room, and dining area—perfect for large or extended families. Upstairs includes 2 master bedrooms, a third bedroom, bonus room, laundry, and 2 full baths including a 5-piece ensuite. The basement offers 2 bedrooms and a full bathroom. Step outside to a huge backyard with deck, fully landscaped and ready to enjoy. Designed with huge windows for natural light, the home feels bright and spacious. Every corner is thoughtfully utilized. Located in the desirable Laurel community near schools, shopping, and transit! (id:60626)
Century 21 Smart Realty

