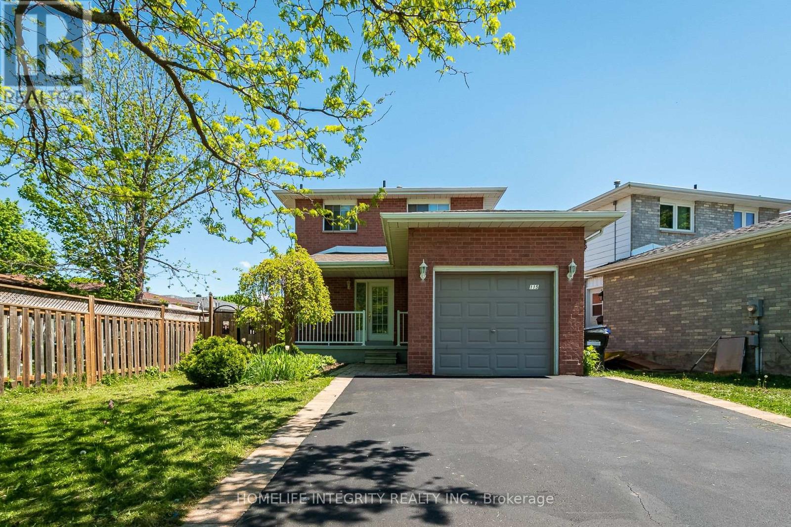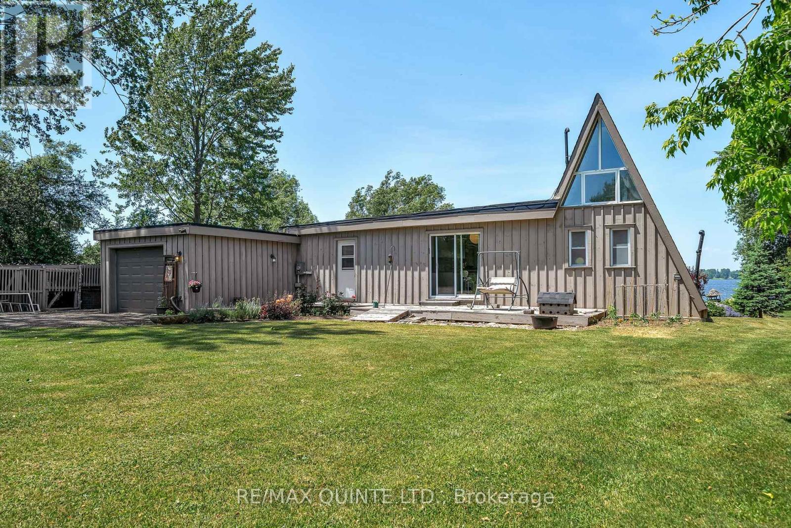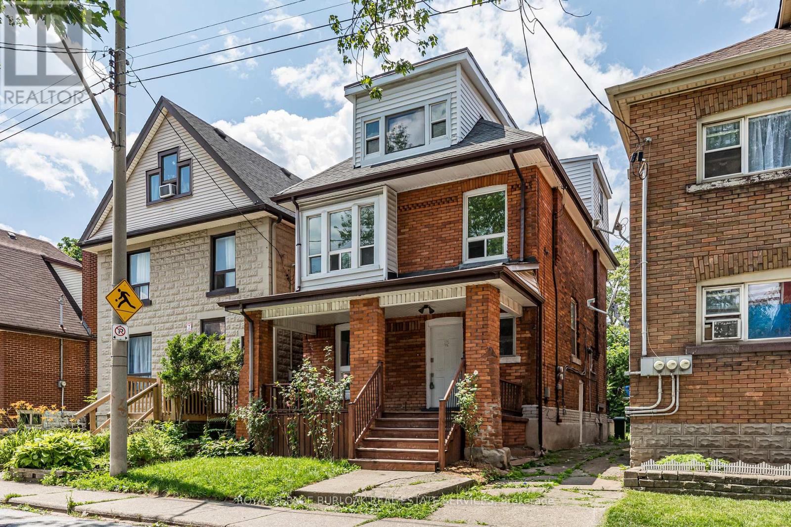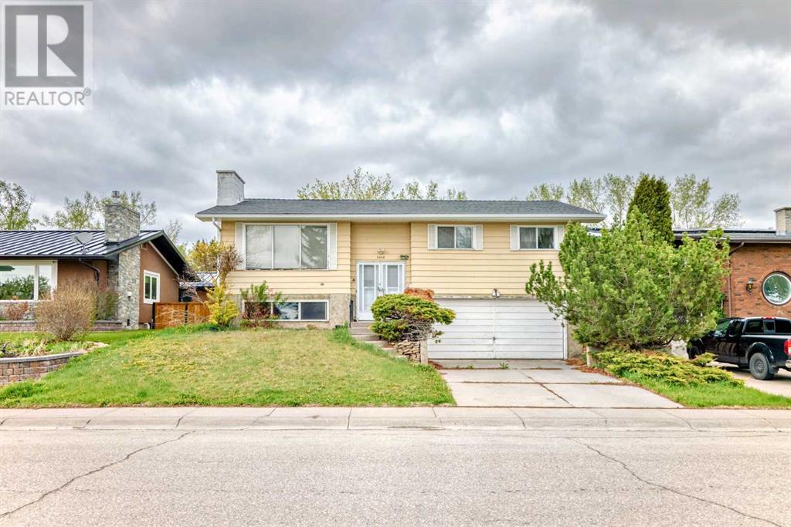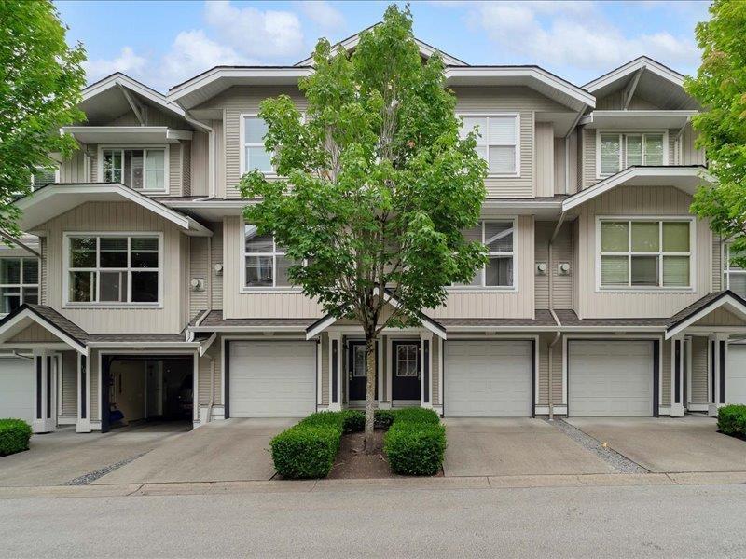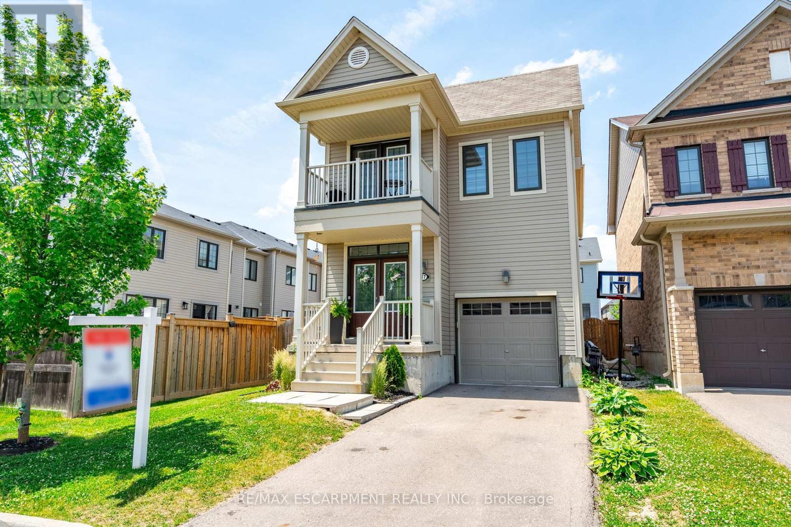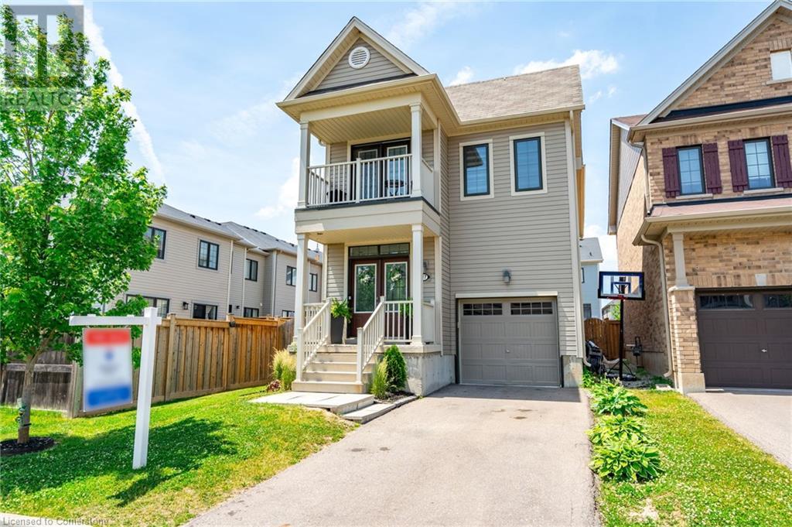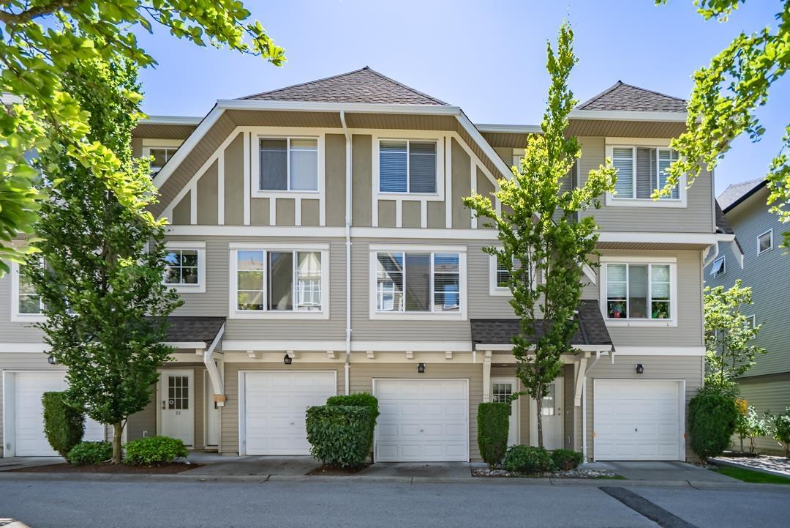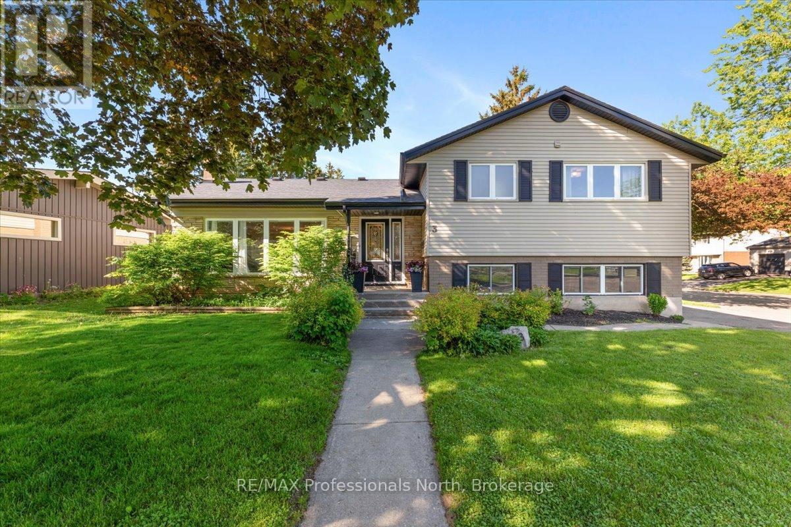115 Beattie Avenue
New Tecumseth, Ontario
It's your Time to move! Lovely 2 storey, 3 plus 1 bedroom, 3 bath home in an established quiet neighbourhood. Across from Mc Carroll Park, walking distance to schools, churches and shopping. Move-in ready with upgraded kitchen ( lovely stainless steel appliances), spacious living room /dining room combination with pot lights and a walk-out to a private covered porch, fenced yard and garden shed. Lower level lends to an in-law suite with 4th bedroom and bathroom (perfect for a teenager) (id:60626)
Homelife Integrity Realty Inc.
124 Onderdonk Lane
Prince Edward County, Ontario
Welcome to your own slice of paradise on the beautiful Bay of Quinte. This charming 2-bedroom, 2-bathroom waterfront home offers 1,320 sq ft of one-level living, with an additional hobby room nestled in the cozy A-frame loft ideal for artists, crafters, or quiet relaxation with a view. Enjoy 40.65 metres of shoreline frontage, perfect for swimming, boating, or simply soaking in the serenity of the water. Whether you're searching for a peaceful year-round residence or the ultimate weekend retreat, this property delivers. Tucked away on a private road, the home offers both privacy and community, with shared costs for snow removal and road maintenance. A wood-burning fireplace adds warmth and charm to the living space, making it the perfect place to unwind in any season. Don't miss this rare opportunity to own waterfront on the Bay of Quinte your next chapter begins at 124 Onderdonk Lane. (id:60626)
RE/MAX Quinte Ltd.
2207 - 33 Helendale Avenue
Toronto, Ontario
Welcome to one of Torontos most vibrant and sought-after neighbourhoods! This spacious and modern 2-bedroom + den suite offers the perfect blend of comfort, style, and convenience. With a bright open-concept layout, its ideal for both relaxing and entertaining.Located just steps from transit, top-tier restaurants, cafes, shopping, and entertainment, this unit places you at the centre of it all. The den provides an excellent space for a home office or guest area.Enjoy exceptional building amenities including a fully-equipped gym, concierge service, party room, and more.Whether you are looking to live, work, or play, this condo is the perfect urban home in one of Toronto's most dynamic locations. (id:60626)
Sutton Group Incentive Realty Inc.
22 Myrtle Avenue
Hamilton, Ontario
Attention Investors & Owner-Occupiers! Welcome to this beautifully renovated triplex nestled in the highly sought-after St. Clair/Berkley neighbourhood. Offering a perfect blend of charm, strong income potential, and long-term growth, this property presents an excellent opportunity for owners to maximize rental income by tailoring the main and second-floor units to their specific vision. Whether you're an investor seeking reliable cash flow or a homeowner exploring house-hacking options, this triplex delivers outstanding value-add potential. The main unit features 2 spacious bedrooms, 2 full bathrooms, 2 living rooms, in-suite laundry, and a generous 1,294 sq ft of living space ideal for comfortable living or premium rental income. The second-floor unit offers 2 bedrooms, 1 bathroom, in-suite laundry, a dishwasher, brand-new appliances, and 735 sq ft of modern living space combining convenience with strong tenant appeal. The third-floor unit includes 1 bedroom, 1 bathroom, and over 600 sq ft perfect for a single tenant, student, or short-term rental. Deep L-Shape lot with a detached garage. Located just 5 minutes from downtown in one of Hamilton's most vibrant and walkable neighbourhoods, the property is surrounded by cafés, restaurants, bars, and boutique shops. Residents also enjoy excellent public transit access and are within easy reach of the future LRT line, ensuring continued growth and increasing demand. Projected Gross rental income $6000.00/month (id:60626)
Royal LePage Burloak Real Estate Services
501 - 15 Baseball Place
Toronto, Ontario
Welcome to Unit 501 @ Riverside Square condos in the Heart of South Riverdale. This Fabolous Corner Unit Offers a Very cozy and Functional 2 Bedroom 2 Washroom & 2 Balcony Layout with Stunning floor to ceiling Windows Offering North and East Views. Extra high 11 Ft Ceilings Amplify this Unique Corner Units Potential with A Large Kitchen Island and Modern Build in Appliances Combined with an Open concept Layout. Boasting 792 Total Living Space + 100 sq ft of Balcony Space. Bedrooms On two different Ends with the 2nd Bedroom having its own Balcony Access & A Wall To Wall Extra Large Closet. The open concept living and dining is great for entertaining with a walkout To the Main balcony with gas hook up. In suite washer and dryer. Easy access to DVP at your door. Walk to shopping, dining and entertainment on vibrant Leslieville and Riverside districts along Queen Street. Biking and walking trails along the scenic Don River. Riverside Square condo has AAA + amenities with the inclusion of Outdoor rooftop Pool & Lounge with Great Scenic Views. This unit is a Must See! A Truly Unique Layout with An Amazing Opportunity To Move Into One Of Toronto's Coveted Neighborhoods! Extras: Heat, CAC and Water Included. AAA+ Amenities with A Rooftop Lounge, Party Room, Visitor Parking, Guest Suites, State of the Art Gym, Multiple Party Rooms / Media Rooms and Meeting Rooms. TTC Transit Stop Less than a Minute Away, Amazing Scenic Walks with Many great outlets and stores On Leslieville and Riverside district along Queen Street. (id:60626)
Century 21 Innovative Realty Inc.
5248 Barron Drive Nw
Calgary, Alberta
Welcome to this exceptional opportunity in the highly sought-after community of Brentwood — one of Calgary’s most established, convenient, and family-friendly neighborhoods. This well-loved home features 4 bedrooms, 3 bathrooms (1 Full + 2 half bathrooms) renovated floor and stairs, and a double attached garage, ideally located on a quiet, tree-lined street. Recent upgrades include new fencing and new full capacity washer.Inside, you’ll find a bright and functional layout, a spacious kitchen with ample oak cabinetry, and generously sized bedrooms — perfect for a growing family. The huge backyard is a major highlight, offering plenty of space to enjoy or build the secondary suite in back yard (Subject to City’s approval).You can’t beat the location! Just minutes from top-rated schools, beautiful parks, public library, recreation center and pool, shopping centers, nearby hospitals, public transit, the University of Calgary, and with quick access to major roads, where everything you need is right at your doorstep.Whether you're looking for a comfortable family home, an investment property, or future development opportunity, this Brentwood gem has it all. Don’t miss your chance to own in one of Calgary’s most desirable communities! *Note: Price may be negotiable.* (id:60626)
Metro Benchmark Real Estate Ltd.
2150, 3730 108 Ave Ne
Calgary, Alberta
Prime Commercial Space in Jacksonport Professional Center – 1,880 SF | Restaurant-Approved | 100% Mezzanine ApprovalLocation: High-traffic retail hub near Calgary International AirportIdeal for: Restaurants, retail, clinics, spas, office space and many more business types with expansion potentialHIGHLIGHTS:• 1,880 SF premium commercial unit in a thriving 57,000+ SF plaza• Restaurant-approved—perfect for food ventures or adaptable to other uses• 100% mezzanine approval—maximize your layout with flexible vertical space• Surrounded by top-tier tenants (grocery, dining, automotive, spas) ensuring steady foot traffic• Airport proximity—capture locals, travelers, and airport professionals• Ample parking & easy access—smooth customer experience• Fire rated walls already done by the current ownersDon’t miss this rare opportunity in one of Calgary’s busiest retail destinations!?? secure a viewing now! (id:60626)
Prep Realty
8 20460 66 Avenue
Langley, British Columbia
Welcome to Willow Edge - a beautifully updated farmhouse-style townhouse offering 3 bdrms, 3 bathrooms. The stylish kitchen features stone countertops, open shelving, and an oversized sink, complemented by a convenient main-floor powder room. Recent updates include new laminate flooring, modern light fixtures, fresh paint throughout, and a cozy gas fireplace. Upstairs, you'll find three spacious bedrooms. The primary suite boasts dual closets & private ensuite w/classic subway-tiled tub/shower. Enjoy a landscaped front yard with a private gate. Located in a well-maintained complex close to parks, transit, and shopping. (id:60626)
Sutton Premier Realty
17 Kelso Drive
Haldimand, Ontario
Step into luxury and sophistication with this stunning executive home in Caledonias sought-after Avalon community. Offering 1,885 sq. ft. of beautifully designed living space, this 4-bedroom, 2.5-bath home is perfect for modern family living. Start your mornings with coffee on the charming covered porch, then step through the grand double doors into a warm and welcoming foyer. The upgraded open-concept kitchen features a spacious island, seamlessly flowing into the bright living room with a walkout to the backyard perfect for entertaining or relaxing. Soaring 9-foot ceilings on the main floor create an airy, inviting atmosphere. Upstairs, the sun-drenched primary suite easily accommodates a king-sized bed and boasts a walk-in closet plus a spa-like 4-piece ensuite. Three additional generously sized bedrooms provide plenty of space for family, guests, or a home office, while the second-floor laundry adds convenience to everyday living. With interior garage access and parking for three vehicles, this home blends elegance and practicality. Nestled in a family-friendly community, your'e just minutes from parks, top-rated schools, shopping, and scenic trails along the Grand River. Experience the perfect mix of comfort, style, and convenience this is the home youve been waiting for! (id:60626)
RE/MAX Escarpment Realty Inc.
17 Kelso Drive
Caledonia, Ontario
Built in 2017 is the BEST 4 bedroom value in the area!!! Much larger inside than it appears out. Step into luxury and sophistication with this stunning executive home in Caledonia’s sought-after Avalon community. Offering 1,885 sq. ft. of beautifully designed living space, this 4-bedroom, 2.5-bath home is perfect for modern family living. Start your mornings with coffee on the charming covered porch, then step through the grand double doors into a warm and welcoming foyer. The upgraded open-concept kitchen features a spacious island, seamlessly flowing into the bright living room with a walkout to the backyard—perfect for entertaining or relaxing. Soaring 9-foot ceilings on the main floor create an airy, inviting atmosphere. Upstairs, the sun-drenched primary suite easily accommodates a king-sized bed and boasts a walk-in closet plus a spa-like 4-piece ensuite. Three additional generously sized bedrooms provide plenty of space for family, guests, or a home office, while the SECOND FLOOR LAUNDRY adds convenience to everyday living. With interior garage access and parking for three vehicles, this home blends elegance and practicality. Nestled in a family-friendly community, you’re just minutes from parks, top-rated schools, shopping, and scenic trails along the Grand River. Experience the perfect mix of comfort, style, and convenience—this is the home you’ve been waiting for! (id:60626)
RE/MAX Escarpment Realty Inc.
24 15175 62a Avenue
Surrey, British Columbia
One of the BEST locations in the complex! Situated on the quiet side, and just steps to the resort-style clubhouse! Unit 24, a 3-bedroom, 2-bathroom townhome, is perfect for a growing family. Live at Brooklands, a family-oriented townhome complex, boasting a state-of-the-art clubhouse, including a resort-style outdoor pool, hot tub, two gyms, two guest suites, a theatre, indoor hockey, billiards, a party room and more. This unit also features a cute fenced-in yard, right off the kitchen. Some photos are digitally staged to show the property's potential. (id:60626)
RE/MAX Westcoast
3 Scotia Avenue
Brantford, Ontario
Welcome to this lovely 4-bedroom, 2-bathroom detached home nestled on a family-friendly street in Brantford just steps from Greenbrier Public School and minutes to King George Road. Sitting on a generous 72 x 110 lot, this home blends timeless charm with modern upgrades and space to grow. Inside, you'll find a fully renovated kitchen complete with dishwasher, stove top range, built-in oven and microwave, and contemporary finishes and decor. The sunlit living room features hardwood flooring and expansive windows, perfect for cozy afternoons or morning coffee. Downstairs, the finished basement, currently used as the primary suite, offers a walkout to the backyard. Step outside to enjoy a large deck overlooking a bright, open backyard an entertainers dream or the perfect spot to soak up the sun. The attached garage and private driveway offer parking and storage convenience. Laundry is conveniently tucked away in the basement. Whether you're starting a family or looking for space to spread out, this gem offers comfort, location, and lifestyle. Don't miss your chance to own this move-in-ready home in one of Brantford's most peaceful pockets! (id:60626)
RE/MAX Professionals North

