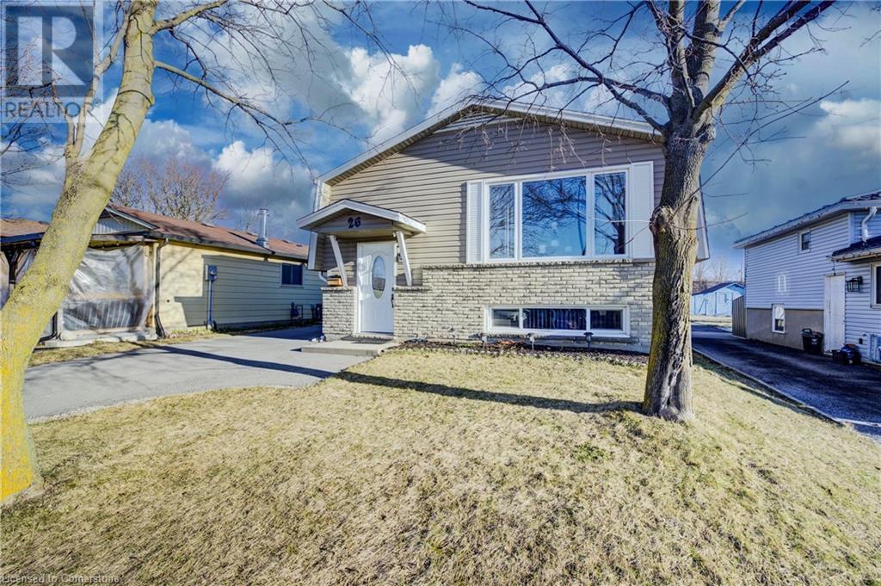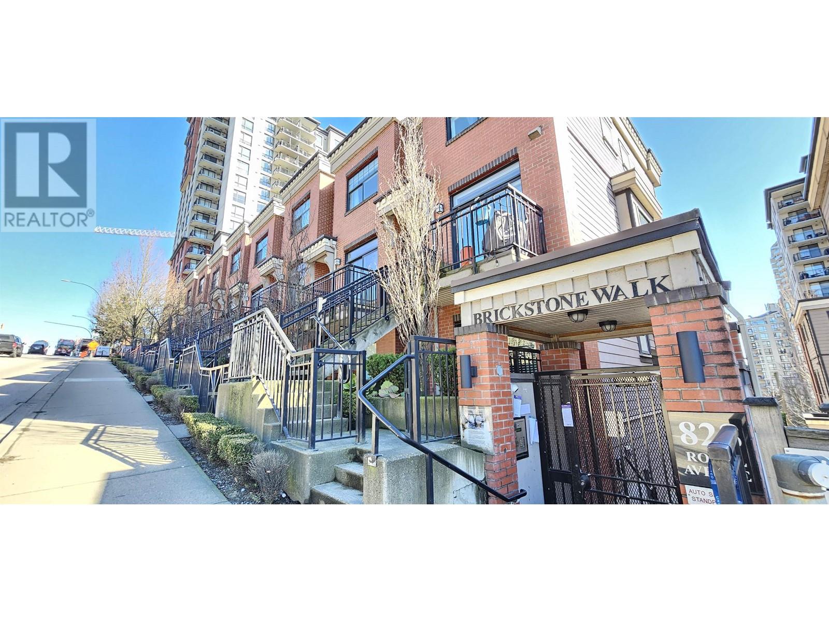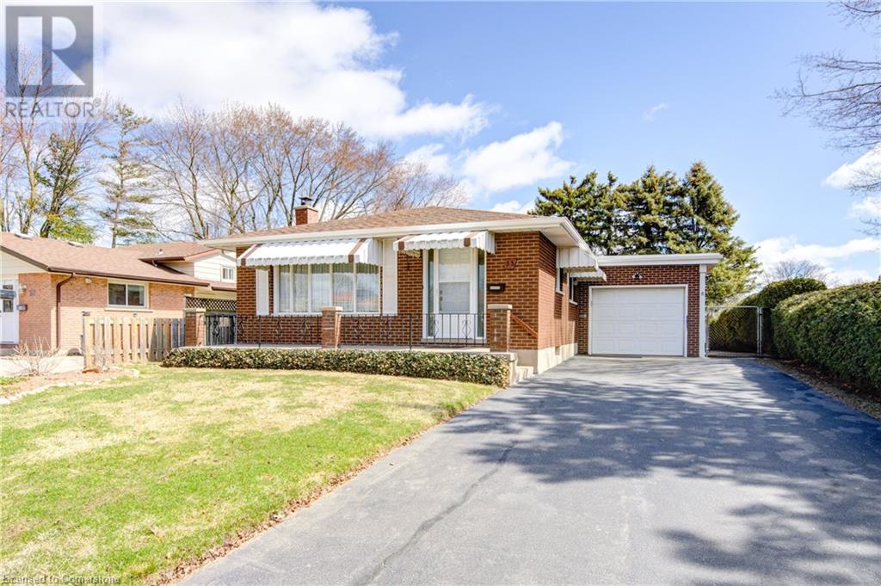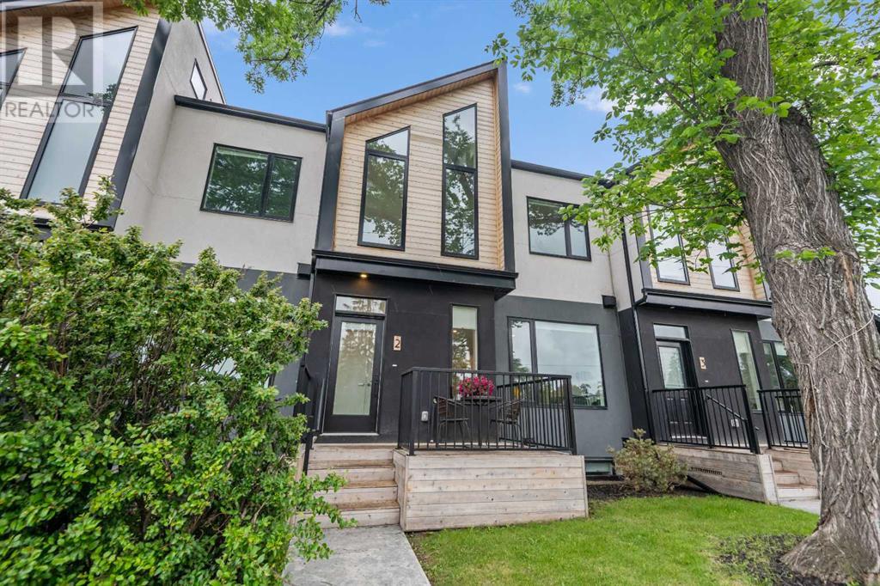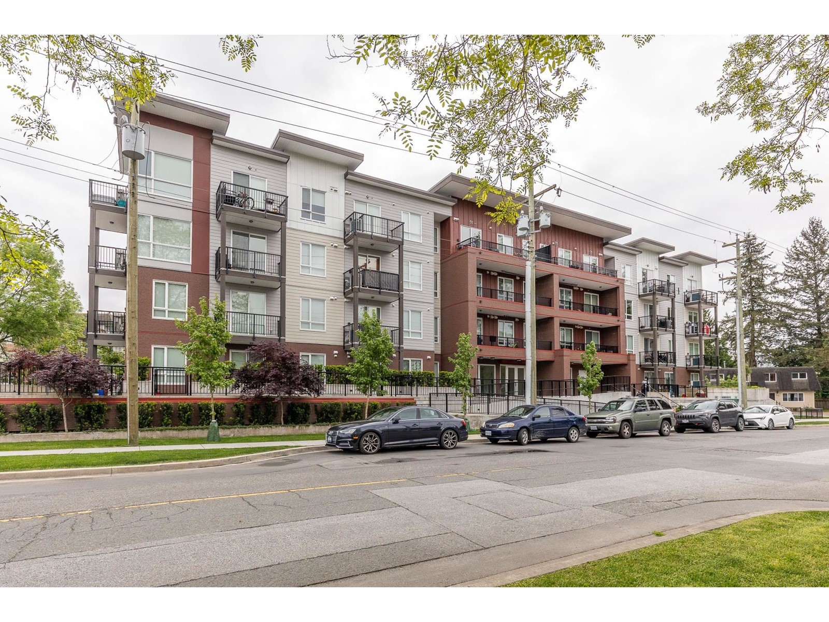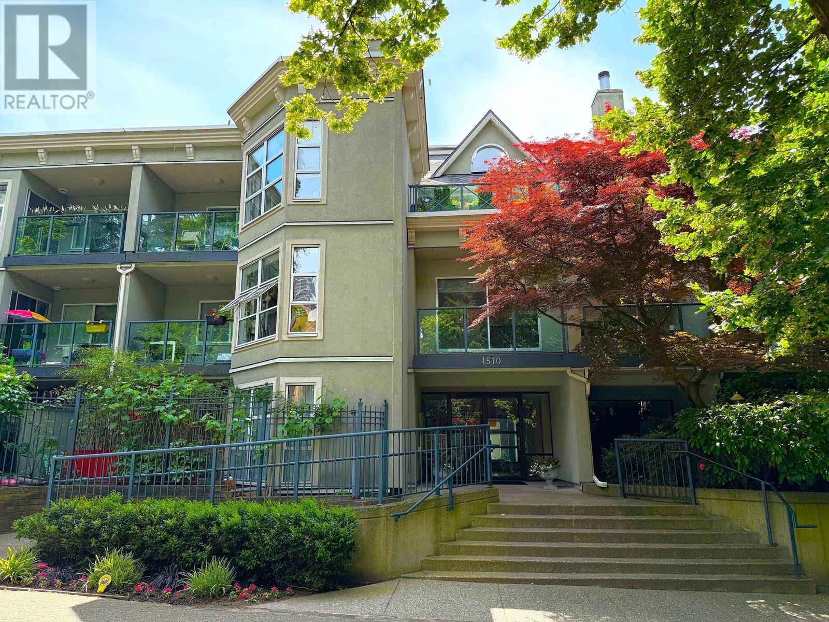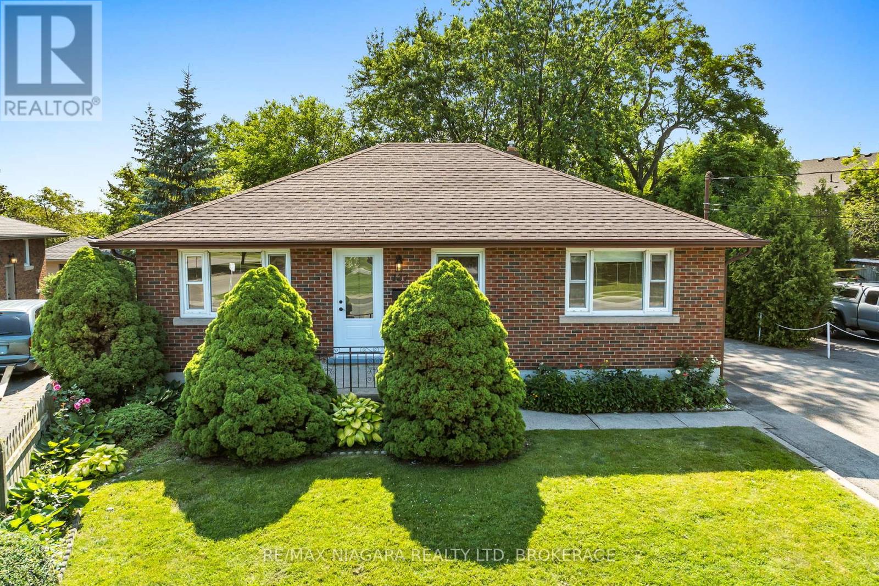265 Richmond
Amherstburg, Ontario
To be built by award winning Coulson Design Build Inc. in beautiful Amherstburg, this stunning home offers 3 spacious bedrooms and 2.5 bathrooms, including a luxurious master suite with a walk-in closet and private ensuite bath. Thoughtfully designed with comfort and style in mind, the layout includes open-concept living, a covered front porch, and a generous rear porch—perfect for entertaining or relaxing. A full unfinished basement offers endless potential, and the attached 2 car garage provides added convenience. Quality craftsmanship throughout makes this an ideal choice for your next dream home. (id:60626)
RE/MAX Capital Diamond Realty
2028 - 75 Bamburgh Circle
Toronto, Ontario
This Tridel Condo In Prime Location Bright & Spacious Unit With 2 Bedrooms. W/2 Baths. Large Eat-In Kitchen With S/S Appliances And Window. Laundry Room W/Storage Space. Tandem Parking For 2 Cars. Well Managed & Secure Building W/Outstanding Rec. Facilities Including Indoor & Outdoor Pool, 24 Hr Security, tennis & Squash Court, Gym, Outdoor Garden. Conveniently Located, Steps From Supermarket, Restaurants, Schools, Parks, TTC. (id:60626)
Homelife/future Realty Inc.
26 Cluthe Crescent
Kitchener, Ontario
OPEN HOUSE THIS SATURDAY, JULY 19TH 2-4, AT THE NEW PRICE, WALK-UP BASEMENT! AAA, Perfect Starter or Downsizer Home that was well maintained and shows well– in the Doon area of, Kitchener! Looking for your first home? This home offers the perfect blend of value, space, and updates that are ideal for first-time buyers, young families, or anyone looking to simplify their life in a charming and welcoming neighborhood. This 3-bedroom, 2-bath raised bungalow is full of potential. Updated kitchen (3 years ago), a spacious layout, and a walk-up basement give you room to grow, whether you're starting your family or seeking a peaceful retreat after a busy day. The large lot 40. X 150.43 ft x 40.09 ft x 151.55 ft gives you plenty of outdoor space to enjoy, plus two garden sheds for extra storage. Key updates include: Most Windows (approx. 10 years ago) Roof (approx. 5 years ago) Driveway (2020) – room for 4 cars, perfect for your growing family or guests. Siding & Eaves (approx. 10 years ago) Located in a quiet crescent, this home is a short drive to shopping, Conestoga College, and the 401, making it perfect for commuters and those who want to be close to everything without the hustle and bustle. Whether you’re buying your first home or looking to downsize into a cozy, low-maintenance space, 26 Cluthe Crescent is the opportunity you’ve been waiting for. Don’t miss out – book your showing today and take the next step toward your dream home! (id:60626)
RE/MAX Real Estate Centre Inc.
107 828 Royal Avenue
New Westminster, British Columbia
Location, location, location! This 2-bedroom townhouse, built in 2012, is ideally located in downtown New Westminster, just steps from Skytrain, daycare, shopping, restaurants, and transit. Close to Douglas College and with easy access to Burnaby, Vancouver, Coquitlam, and Surrey. The home features an open concept living, dining, and kitchen with granite countertops and stainless steel appliances, plus a powder room on the main floor. Upstairs offers two bedrooms, two full baths, and in-suite laundry. Perfect for both investment or owner-occupiers! Showing by appointment only. (id:60626)
Woodhouse Realty
53 Kingswood Drive
Kitchener, Ontario
OPEN HOUSE MONDAY, JULY 28TH, 6:30 to 8 pm- Bright & Well-Maintained Bungalow in Alpine Village! Built in 1970 by Hallman, this charming, all-brick bungalow offers solid craftsmanship and timeless appeal in the heart of Alpine Village. Step into the bright main floor, featuring a spacious eat-in kitchen perfect for casual meals and family gatherings. The main level also offers a four-season sunroom that brings in natural light year-round—perfect as a reading nook, plant haven, or extra family space. Downstairs, the finished basement offers a warm and inviting rec room with a wood-burning fireplace, providing the perfect space for cozy evenings, movie nights, or entertaining. There's also ample room for storage, hobbies, or a home office. Enjoy the outdoors in the large, fully fenced backyard, complete with a high-quality garden shed for additional storage. The property also features parking for four vehicles plus an attached garage. This home is nestled in the family-friendly Alpine Village, just a short walk to two schools, greenbelt trails, and a beautiful playground. Commuters and active households will love the easy access to shopping, the Expressway, Highway 401, and the popular, Activa Sports Complex. With a newer gas furnace and central air, this home is ready to provide comfort and convenience for years to come. (id:60626)
RE/MAX Real Estate Centre Inc.
70 Crownhill Street
Ottawa, Ontario
Welcome to this perfect Ottawa bungalow, offering a blend of cozy charm and modern functionality. Situated on a huge lot (approx. 63 x 180 feet), this single-family home is nestled in a sought-after neighborhood, combining style, comfort, and exciting development potential. The main floor features a bright and inviting layout, ideal for both entertaining and everyday living. Enjoy a cozy living room with a fireplace, a spacious dining area, and an adjacent kitchen with ample cabinetry. The home includes three well-appointed bedrooms and a shared family bathroom, all filled with natural light and designed for comfort. The unfinished basement offers endless possibilities for customization—create a home office, gym, recreation room, or additional living space to suit your needs. Prime Location: Close to transit, Near hospitals and parks Additional Highlights: Development potential – maximize the value of this large lot. Don't miss your chance to make this charming bungalow your own! (id:60626)
Comfree
2, 1523 20 Avenue Nw
Calgary, Alberta
This lovely 4-bedroom townhouse is perfectly situated across from a playground, Capitol Hill Community Centre and garden, offering convenience and great outdoor spaces at your doorstep. As you step inside, you will notice the smartly designed kitchen, featuring quartz counters, stainless steel appliances, and a full-size pantry. The living room features a gas fireplace . Wide plank vinyl flooring runs throughout the main level.The dining room offers good space for entertaining. Natural light floods the home through oversized windows, creating a bright and inviting atmosphere complete with views of the park. A skylight in the stairwell adds more natural light. The primary bedroom is a relaxing space with walk in closet and ensuite featuring quartz topped dual sinks and walk in shower. The walk in closet has custom built in drawers and shelving. There are two more spacious bedrooms, one with a dramatic vaulted ceiling. Both bedrooms face the park. For added convenience, there are full size front loading washer and dryer on this level. Have a home based business? There is a separate entrance that gives access to the basement. The fully finished basement features 1 bedroom, 4 piece bathroom, laundry and a family room with a large wet bar (with fridge and dishwasher). This unit has a detached, insulated single space within a communal garage. Steps to SAIT, the LRT, Trans Canada Highway, Crowchild Trail and the downtown core. (id:60626)
Royal LePage Mission Real Estate
407 5420 208 Street
Langley, British Columbia
Penthouse corner unit at Nicomekl Garden! This 2 bed + den, 2 bath home offers mountain views, 3 patios, and a bright open layout with 9' ceilings. Enjoy stainless steel appliances, A/C, tons of counter space, and in-suite laundry. Only 40 units in this 4-storey boutique building. Pets allowed w/restrictions. Amenities include gym, playground, 1 locker, and 2 covered parking. Walk to parks, shops, leisure center, and the future SkyTrain. Fantastic walkability in the heart of Langley! (id:60626)
Oakwyn Realty Ltd.
129 Walden Crescent Se
Calgary, Alberta
Welcome to this exceptional home with an EXCELLENT CURB APPEAL enhanced by Modern Elevation and a unique exterior designwith mixed materials of stone, wood and vinyl sidings. The welcoming foyer comes with a WALK-IN COAT CLOSET. Impressive 9-FOOT CEILINGS and gleaming HARDWOOD FLOORS are found throughout the OPEN PLAN main floor. The ELEVATED GAS FIREPLACE with stainless steel frame accents the ENORMOUS LIVING ROOM that is flooded with NATURAL LIGHT FROM THE LARGE WINDOWS. STYLISH MODERN LIGHT FIXTURES are found in the living room and dining room with a wall-mounted TV. The kitchen boasts of STAINLESS-STEEL APPLIANCES WITH AN INDUCTION STOVE, GRANITE COUNTERTOPS, MOSAIC TILE BACKSPLASH, SMOOTH ESPRESSO CABINETS, UPGRADED HARDWARE, WALK-IN PANTRY and even a TRIPLE STAGE WATER FILTER. Through the dining room glass doors is the lovely, MAINTENANCE-FREE COMPOSITE DECK WITH WROUGHT-IRON RAILINGS. The EXPANSIVE BACKYARD with a CUSTOM STORAGE SHED and WOODEN VEGETABLE PLANTERS is perfect for your outdoor hobbies, sports, play & relaxation. Upstairs you’ll find the very spacious and BRIGHT BONUS ROOM, the efficient LAUNDRY ROOM WITH TONS OF SHELVING, the 4-piece main bathroom, 2 good-sized bedrooms, one with a WALK-IN CLOSET, and the luxurious master bedroom. This comes with awesome POND & MOUNTAIN VIEWS, a spacious WALK-IN CLOSET and an ENSUITE with a LARGE SOAKER TUB and a SEPARATE GLASS SHOWER. Both upstairs bathrooms also have MEDICINE CABINETS. The FINISHED BASEMENT is perfect for entertaining! The awesome HOME THEATER has been painted black to enhance movie picture quality. It is so large, it can fit a viewing party of 10 or more! The office/den can easily convert to a 4th bedroom with just the addition of a closet. The RECREATION ROOM is perfect for darts oreven a hockey or pool table or your gym. The roughed-in 3-piece bathroom may also be finished by the seller for an extra price. This ENERGYEFFICIENT HOME comes with 11 SOLAR PANELS capable of producing 4.5 kWh and selling energy back to the grid. This means TONS OF ENERGY SAVINGS year over year! This wonderful home has no neighbours at the back nor immediately on the right side because it is siding onto the neighbors’ backyards. It is close to the playground, and shops and restaurants in both communities of Walden and Legacy. Don’t miss out and book your showing today! (id:60626)
Century 21 Bravo Realty
106 1510 Nelson Street
Vancouver, British Columbia
Want to live in a townhouse in Downtown Vancouver, but don´t want to pay a million? This is your opportunity! It is a large one-bedroom unit, with a den (office). You can use it as a two-bedroom condo. It is on an elevated ground floor, feeling airy and cheerful. The super large patio garden has grape vines, kiwi vines, tree peonies, herbal peonies, roses, a palm tree, hydrangeas, and bamboos. It is larger than most urban townhouse gardens. Unit is fully renovated, new kitchen, new bath, new in suite laundry, new floor under 3 years. Prime location in West End Downtown Vancouver. Close to Denman, Robson, Davie, English Bay, Sunset Beach, Stanley park. You have everything dreamed for, but it is under $700k. One pet allowed with no weight limit. Water hose to wash your dog´s paws on patio. (id:60626)
RE/MAX Heights Realty
127 Louth Street
St. Catharines, Ontario
Character-Filled Bungalow on Expansive Lot! Discover the potential of this charming 3+1 bed bungalow, situated on a spacious and lush property perfect for outdoor living. A rare opportunity to own a beautiful home full of character, ideal for contractors, investors, or families looking for room to grow. Separate entrance at the back of the home through the enclosed porch area makes this a perfect in-law or income set up. Hardwood floors throughout the main level, adds warmth and classic appeal. The oak kitchen features original wood cabinetry, brimming with retro charm and ready for your modern touch. With two bathrooms, one on the main floor and another in the basement, there's space and flexibility for family living or entertaining. The home sits on a long and wide driveway leading to a huge 26 ft x 23 ft detached double car garage. The 223 ft deep lot offers endless recreational possibilities from gardening and play areas to outdoor entertaining or future expansion. Additional highlights include: Four total bedrooms, Large basement with recreational space. Quiet neighborhood with mature trees. Tons of potential to renovate or enjoy as-is. This is a unique chance to own a character home on a generous lot, perfect for those looking to put their personal stamp on a timeless property. (id:60626)
RE/MAX Niagara Realty Ltd
55 Monte Carlo Street
Kitchener, Ontario
Step into this STUNNINGLY UPDATED single detached home nestled in the HIGHLY SOUGHT-AFTER Victoria Hills neighbourhood of Kitchener! This FULLY FINISHED 3-bedroom, 2.5-bathroom gem is MOVE-IN READY, offering the PERFECT blend of modern comfort and family-friendly charm. As you approach, the INVITING covered front porch welcomes you inside to the foyer with OPEN SIGHTLINES across the SPACIOUS main floor. The formal living and dining rooms offer newer flooring and LARGE, SUN-DRENCHED windows, bathing the space in WARM NATURAL LIGHT. The UPDATED KITCHEN is a true showstopper, featuring NEWER CABINETRY, STAINLESS APPLIANCES, and an island peninsula overlooking the dinette area with built-in pantry unit along with a walkout to a FULLY FENCED BACKYARD—ideal for AL FRESCO DINING or SUMMER GATHERINGS under the trees. Ascend upstairs and discover 3 GENEROUSLY SIZED BEDROOMS and MODERN FLOORING; Fully updated 4-piece family bathroom. The FULLY FINISHED LOWER LEVEL is an ENTERTAINER’S DELIGHT, complete with a HUGE REC ROOM, a recently updated second full bathroom featuring a TILED SHOWER, and a PRACTICAL laundry area. Further mentions include the convenience of a SINGLE-CAR GARAGE and a DOUBLE-WIDE DRIVEWAY. The MANICURED LANDSCAPING and MATURE GARDENS add CURB APPEAL and endless outdoor enjoyment. Situated on a QUIET, TREE-LINED STREET, this home is just STEPS AWAY from PICTURESQUE PARKS, WALKING TRAILS, top-rated schools, and PUBLIC TRANSIT. A short drive takes you to the VIBRANT Ira Needles Boardwalk shopping district and EVERYDAY AMENITIES. (id:60626)
Royal LePage Wolle Realty



