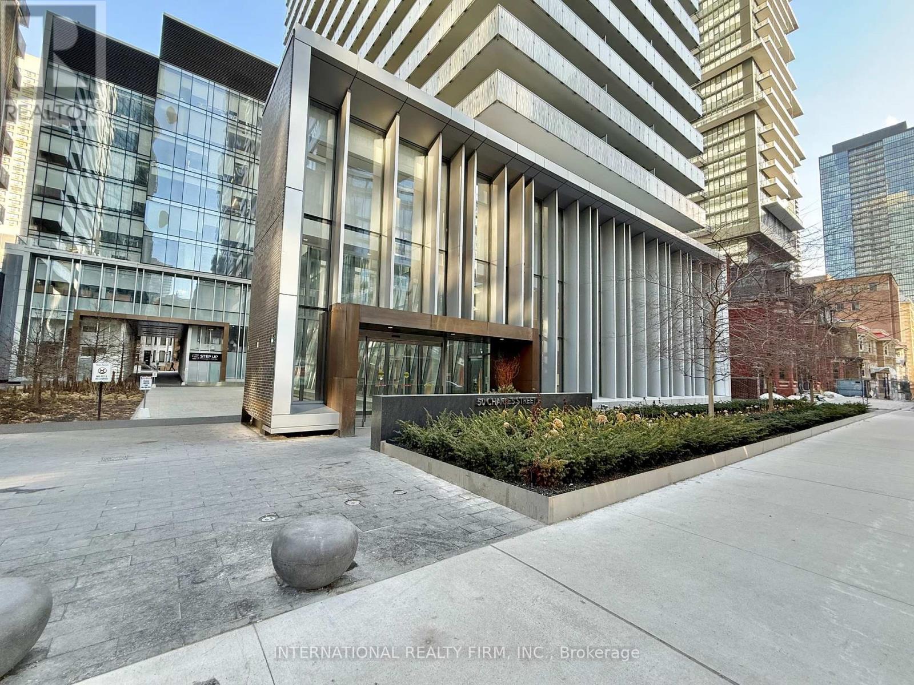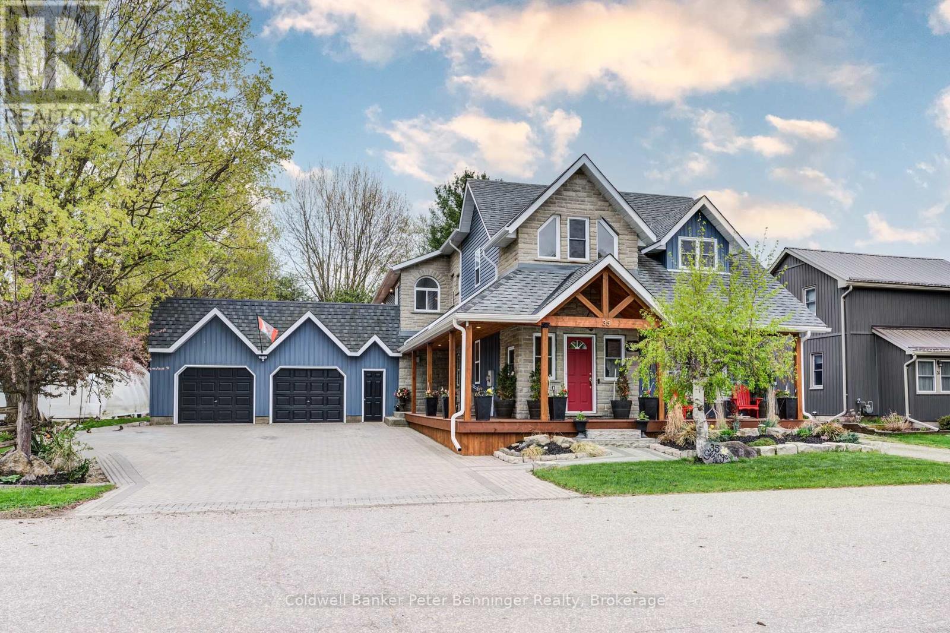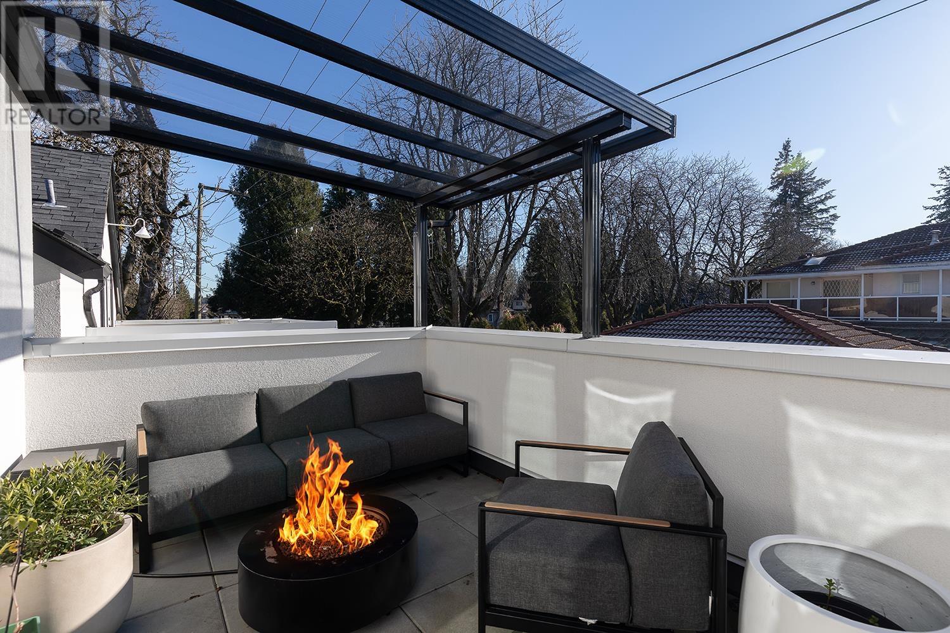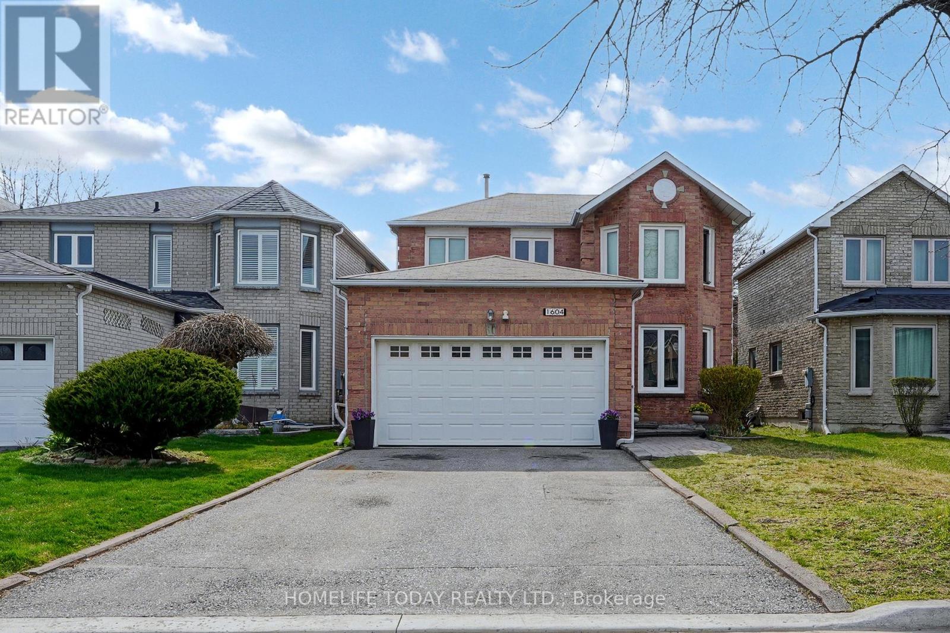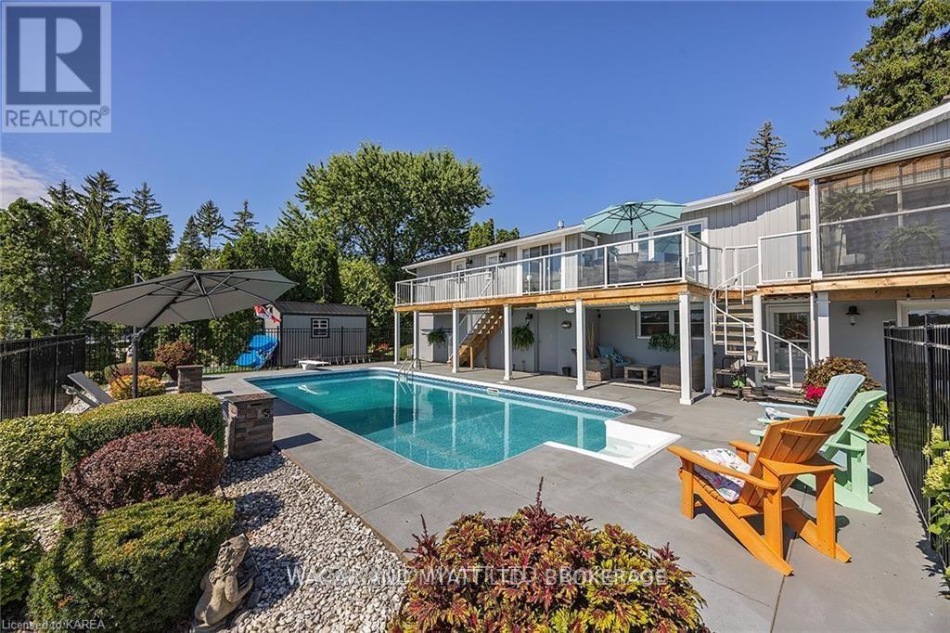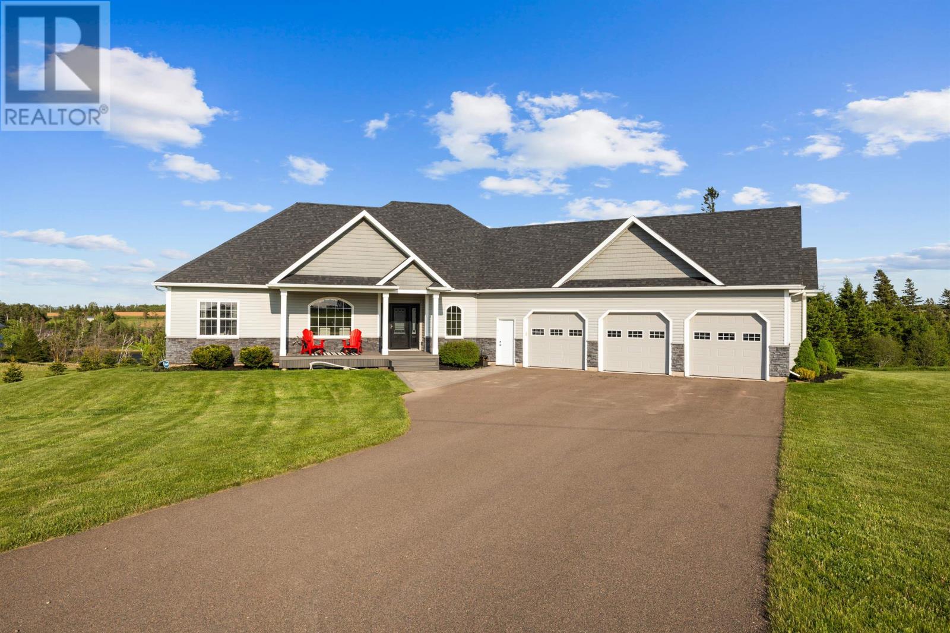Lph5406 - 50 Charles Street E
Toronto, Ontario
Welcome to the superb Casa III building offering a luxurious Lower Penthouse apartment with parking located in one of downtown Torontos most vibrantneighbourhoods in the Bloor & Yonge area. Stunning views of the City and Lake Ontario beyond with a large wrap around terrace. Generous open plan livingroom with floor to ceiling windows comprising of dining area and beautiful kitchen with Miele appliances. Principal bedroom with En Suite and Walk In closet.Bedroom 2 and Den with barn door. Family bathroom. High 10ft ceilings with floor to ceiling windows. Minutes to subway, fine shopping and dining. Brandnew motorised blinds and curtains throughout are included. Condo amenities include Gym & Yoga room, Roof Top Lounge & BBQ area, Outdoor Pool, PartyRoom, Meeting room and Dining Lounge. One parking space included. (id:60626)
International Realty Firm
24 Vincena Road
Caledon, Ontario
Absolutely stunning and meticulously maintained 4-bedroom, 4-bathroom executive detached home on a rare premium corner lot offering 2603 sq ft (as per builder) in a highly sought-after new Caledon subdivision! Just one year new, this modern brick & stone elevation home features over $100K in quality upgrades, including 9 ft ceilings on both floors, 8 ft tall interior doors, and oversized windows that bring in abundant natural light. Enjoy separate living, dining, and family rooms with 7 wide white oak hardwood flooring, and porcelain tiles throughout the foyer, kitchen, laundry, and all bathrooms. The upgraded kitchen offers soft-close modern cabinetry, quartz countertops, a large sink, upgraded appliances, and a walk-out to the backyard from the breakfast area. The cozy family room features an electric fireplace for added comfort and style. A beautiful oak staircase with iron spindles leads to the second floor with 4 generously sized bedrooms, including 2 primary suites, each with access to a washroom. The main primary retreat includes a spacious walk-in closet and a luxurious ensuite with quartz counters, an upgraded vanity, and a glass-enclosed marble shower. All bathrooms are upgraded, including vanities, sinks, and fixtures, with three full baths on the second floor and convenient second-floor laundry. Additional highlights include no sidewalk along the frontage of the home (sidewalk runs along the driveway side), offering more privacy and a wider lot appearance. Upcoming plaza, school, park, and recreation center all within walking distance make this a perfect family-friendly location. A rare and limited model truly a fantastic opportunity in a growing community! (id:60626)
Royal LePage Flower City Realty
55 Westwind Circle
Georgina, Ontario
Tucked Away On A Private Road Where Properties Are Rarely For Sale, This Is Your Opportunity To Own An Remarkable Custom Home With Over 3000SqFt Of Finished Above-Grade Living Space. Boasting Manicured Lawns And Extensive Landscaping, A Rooftop Patio, Private Courtyard And Shared Ownership Of 42 Westwind Circle An Incredible Waterfront Lot Mere Steps Away, Enjoyed By Only A Few Owners And Features A Large Grass Area, Raised Deck, Sandy Beach, Dock, & Breathtaking 180 Degree Lake Views. The Home Features A Fantastic And Versatile Layout W/The Main Floor Elevated To Enjoy Extra Privacy And Nature W/An Abundance Of Windows And Walk-Outs. This Open Concept Main Living Area Features An Eat-In Kitchen W/Custom Cabinetry, Granite Counters And Island, And Overlooks The Breakfast Area W/Walk-Out To The Expansive Composite Patio. Entertaining Comes Easy In The Living Room With Gorgeous Wood-Burning Fireplace Plus A Second Walk-Out To The Patio, And Leads Into The Family-Size Dining Room. Magic Windows & Oversized Doors With Invisible Screens Make You Feel Like You Are In A Sanctuary, Surrounded By Unobstructed Views Of Nature. The Primary & Secondary Suites Are Generously-Sized & Offer Custom Built-In Closet Systems, Plus Enjoy The Main Floor Laundry Room & Bathroom W/Whirlpool Tub. The Ground Floor Is Fully-Finished And Provides All The Extra Space You Need Work From Home Or Create An In-Law Suite In The Office W/Separate Entrance, Enjoy Movie Nights In The Oversized Family Room W/Plush Carpet, & Walk-Out To Your Own Courtyard Boasting An 8-Seater Sundance Hot Tub, Outdoor Fireplace, And Lots Of Grass For Kids And Pets. Two Additional Bedrooms, Full Bath, Storage Room, Plus Direct Access To The Drive-Through Garage! This Property Is More Than Just A Home It Is A Lifestyle For Those Looking To Enjoy A Well-Kept Property, Expansive Indoor And Outdoor Living, All On A Highly-Desired Street Just Minutes To Amenities. Your Next Chapter Begins At 55 Westwind Circle. (id:60626)
Exp Realty
35 George Street
Blandford-Blenheim, Ontario
Welcome to 35 George Street in the heart of charming Bright, Ontario a stunning, family-sized home that blends spacious living with thoughtful design and hidden surprises. This beautifully maintained 5-bedroom, 3+1 bathroom home is packed with features your whole family will love. The open-concept kitchen is the true heart of the home, boasting gorgeous quartz countertops and an oversized island with seating for six, perfect for casual meals or entertaining a crowd. The adjacent dining area and expansive family room create a seamless flow for both everyday living and special gatherings. Upstairs, generous bedrooms provide comfort and privacy for everyone, while the primary suite offers a private retreat with a spa-inspired ensuite. The fully finished basement is an entertainers dream with a stylish wet bar, rec room, and even a whimsical kids hideaway space and secret reading nook cleverly tucked behind a bookshelf, a truly magical feature! Outside, enjoy the benefits of an oversized double car garage, ample driveway space, and a large lot ideal for outdoor fun or peaceful evenings under the stars. Located on a quiet street in the welcoming community of Bright, this home combines small-town charm with all the space and functionality todays families need.Highlights:5 Bedrooms, 3+1 Bathrooms. Quartz Kitchen Island Seating 6 Spacious Family & Dining Areas. Finished Basement with Wet Bar. Secret Nook & Kids Hideaway! Oversized Double Car Garage, Generous Lot in a Family-Friendly Neighbourhood. Don't miss your chance to own this one-of-a-kind home. Book your private showing today! (id:60626)
Coldwell Banker Peter Benninger Realty
4921 Larch Street
Vancouver, British Columbia
Designed by award-winning Sophie Burke and built by Birmingham & Wood, Oeste 33 sits in the heart of Mackenzie Heights/Kerrisdale. This south-facing Jr 2 bed, 2 bath home is tucked on the quiet side of the complex and filled with natural light. A welcoming entry with Spanish tile leads to a bright main level with white oak herringbone floors, high-end finishes, custom built-ins, and a smart open layout. Radiant heating and A/C offer year-round comfort. Enjoy indoor-outdoor living on the 170 sqft partially covered patio with gas hookups-ideal for entertaining. The private primary suite on the entry level features a spa-like ensuite. A perfect fit for young professionals, small families, or downsizers seeking low-maintenance living in a walkable, well-connected neighbourhood close to cafés, shops, and Quilchena Park. (id:60626)
Stilhavn Real Estate Services
#279 53017 Range Road 223
Rural Strathcona County, Alberta
Experience refined country living in this extraordinary 3,600 sq ft open-plan bungalow, nestled beside a serene pond and backing onto peaceful reserve land with panoramic, million-dollar views. Flooded with natural light from expansive windows fitted with power blinds, the home seamlessly combines rustic warmth and contemporary elegance. A grand stone wood-burning fireplace anchors the impressive great room, while the chef’s kitchen features top-of-the-line appliances, granite countertops, and handcrafted hickory cabinetry. The luxurious primary suite is a private retreat with a spa-inspired ensuite designed for relaxation. Upstairs, two generously sized bedrooms each offer air conditioning, private ensuites, walk-in closets, and a cozy shared lounge. Heated concrete floors run throughout the main level, including the epoxy-finished quad garage—partially converted into a state-of-the-art home gym. With city-grade services like trickle water and a full sewer system, this rare gem offers the best of both wo (id:60626)
Royal LePage Prestige Realty
67 Heatherton Crescent
Fall River, Nova Scotia
Award-Winning Luxury in Fall River QEII Spring 2025 Grand Prize Home Discover the pinnacle of modern living in this exceptional executive home crafted by renowned builder Highgate Construction. Situated on a 2.38-acre lot in the prestigious and highly sought-after community of Fall River, this one-of-a-kind property offers 4,438 sq. ft. of beautifully finished living space, including 5 bedrooms and 4 bathrooms. Step inside and be captivated by soaring ceilings, bold designer finishes, and a sun-drenched open-concept layoutperfect for both everyday comfort and upscale entertaining. The chef-inspired kitchen features premium appliances, a hidden walk-in pantry, and sleek custom cabinetry that flows seamlessly into the stylish living and dining areas. The main level includes a stunning master suite with a luxury ensuite and custom walk-in closet, and two additional spacious bedrooms and a full bath. The fully finished lower level is a true retreat, offering a state-of-the-art home theatre, bar, and yoga studio, with a private sauna. Escape to your own personal oasis complete with an expansive patio, outdoor fireplace, and wired in hot tub for year-round relaxation. Schedule your private viewing todaythis is a rare opportunity to own a home of this caliber. (id:60626)
RE/MAX Nova
1604 Deerbrook Drive
Pickering, Ontario
PRIME LOCATION IN PRESTIGIOUS PICKERING!!! A PERFECT FAMILY HOME AND OR TO ADD TO YOUR PORTFOLIO!!!! Welcome to this beautifully maintained home in the highly sought-after Liverpool community in Pickering. Nestled in a family-friendly Neighbourhood with top-rated schools just a short walk away, this property offers excellent resale value and the ideal blend of comfort, style, and convenience. Step into a grand entrance featuring elegant marble flooring, seamlessly transitioning into rich hardwood throughout the main living areas. The bright and spacious open-concept living and dining room is ideal for entertaining guests or enjoying family time. The thoughtfully designed layout includes a main floor powder room and a well-appointed kitchen that flows effortlessly into the cozy family room, with walkout access to a freshly painted, covered deck perfect for year-round enjoyment. Upstairs, you'll find three full bathrooms, ideal for busy families or hosting guests. Lovingly cared for and meticulously maintained, this home is a rare gem in one of Pickering's most desirable communities. DONT MISS THIS OPPORTUNITY THESE PROPERTIES HOLD THEIR VALUE!!!!! (id:60626)
Homelife Today Realty Ltd.
372 Dundas Street W
Greater Napanee, Ontario
Welcome to your dream home! This exceptional waterfront property offers unparalleled luxury and water views from almost every room. The spacious living and dining room combination offers an inviting atmosphere with a gas fireplace and a patio door to a screened in porch overlooking the pool area, perfect for gatherings. The eat-in kitchen is complete with a window bench, sitting area with a cozy gas fireplace, patio door to balcony and an adjacent 4-piece bath. The primary bedroom serves as a private retreat with a 5-piece ensuite bath and large walk-in closet. The lower level boasts two additional bedrooms, conveniently located near a 3-piece bath, family room with gas fireplace with direct access to the pool area. Enjoy multiple decks and patios by the in-ground pool, both covered and uncovered, ideal for relaxing or entertaining. The lower level offers in-law suite potential. The attached garage with inside entry and mudroom area adds to the ease and comfort of this exceptional home. With its water views, luxurious features, and outdoor living spaces, this property is a rare find. Don't miss out on this opportunity to own a piece of paradise, with all the comforts of home. (id:60626)
Wagar And Myatt Ltd.
262 Richard Clark Drive
Toronto, Ontario
Welcome to this beautiful detached gem - a spacious 3-bedroom bungalow nestled in a quiet, highly sought-after neighbourhood. Situated on a generous lot with fantastic income potential, this home has been thoughtfully updated with a brand-new A/C (2024), basement kitchen, and pot lights throughout. The fully independent basement apartment, complete with a private entrance, is perfect for generating rental income or accommodating extended family. Step outside to enjoy the oversized, custom-made wood pergola, fully enclosable for year-round use. Ready to move in or customize to your taste, this property is bursting with income potential! (id:60626)
RE/MAX Premier Inc.
1205 1632 Lions Gate Lane
North Vancouver, British Columbia
Welcome to Park West at Lions Gate Village This stunning 2 bed, 2 bath, 2 parking corner unit offers 945 square ft of luxurious living with breathtaking views of the ocean, city, mountains, and Lions Gate Bridge from every room. Located on the North Shore´s most desirable border, enjoy quick access to beaches, parks, Park Royal, Highway 1 and Downtown. The modern kitchen features high-end Miele appliances and a large island, perfect for cooking and entertaining. Includes 2 side-by-side parking stalls and 1 storage locker. World-class amenities: outdoor pool, hot tub, fitness centre, BBQ area, piano lounge, formal dining room with professional kitchen, and guest suite. Park West is more than a home, it´s a lifestyle. (id:60626)
Real Broker
176 Morrison Lane
New London, Prince Edward Island
Welcome to 176 Morrison Lane, A rare opportunity to own a stunning, quality-built waterfront home offering over 4,100 sq. ft. of finished living space, situated on a private 1.9-acre lot. This custom-built executive residence features 3 bedrooms, 3 bathrooms, and an attached triple car garage - perfectly designed for comfort, style, and function. The main level showcases a bright, inviting entryway, a formal dining room, and an open-concept living area with vaulted ceilings and a beautiful dual-facing propane fireplace. The high-end kitchen is a showpiece, featuring granite countertops, premium appliances, two pantries and exceptional storage. Step out to the covered patio ideal for relaxing or entertaining - while enjoying the peace and privacy of your landscaped backyard. The layout is thoughtfully designed, with the spacious primary suite located on the west side of the home, featuring a tray ceiling, luxurious ensuite with soaker tub, walk-in shower, and walk-in closet. On the east side, you'll find two generously sized guest bedrooms and a full bathroom. The laundry room is located just off the garage entrance. The lower level is made for entertaining, offering a large rec and games room with pool table, a custom bar with beer taps (kegerator-ready), fridge, and bar seating. There's also a second rec room or office with walkout access to the backyard, a 3/4 bathroom, a fully equipped home gym, and utility/storage space. Additional bedrooms could be added with ease. Outdoors, the gently sloped yard leads to the water's edge - perfect for boating, kayaking, and swimming. A portion of the backyard is fully fenced, ideal for children or pets. A premium swim spa is also included - enjoy it as a hot tub or use it for resistance training. Located just minutes from PEI's top golf courses, Cavendish Beach, restaurants, and scenic trails - only 15 minutes to Kensington and 30 minutes to Charlottetown. (id:60626)
Century 21 Northumberland Realty

