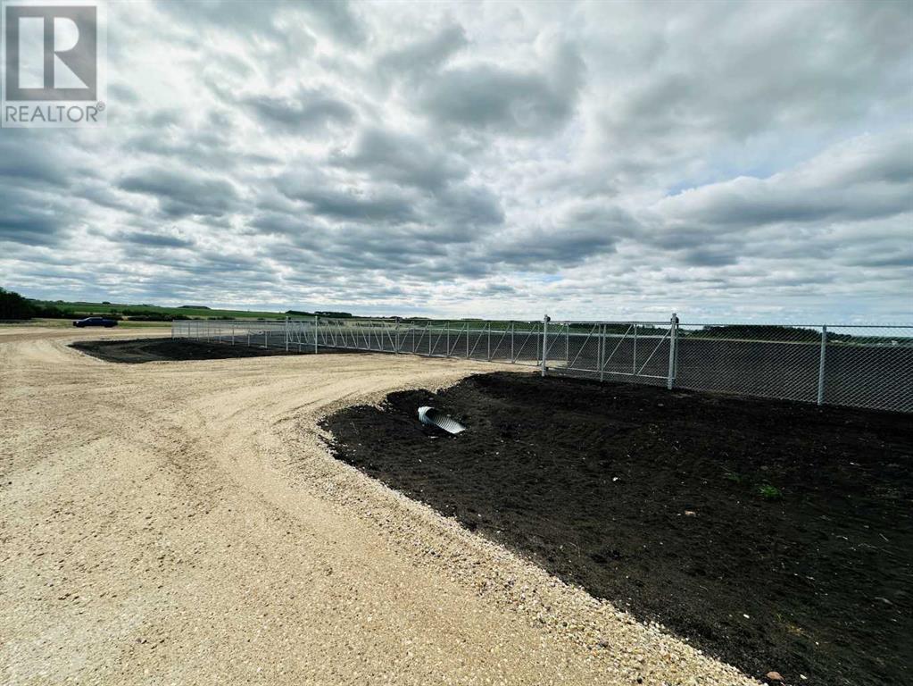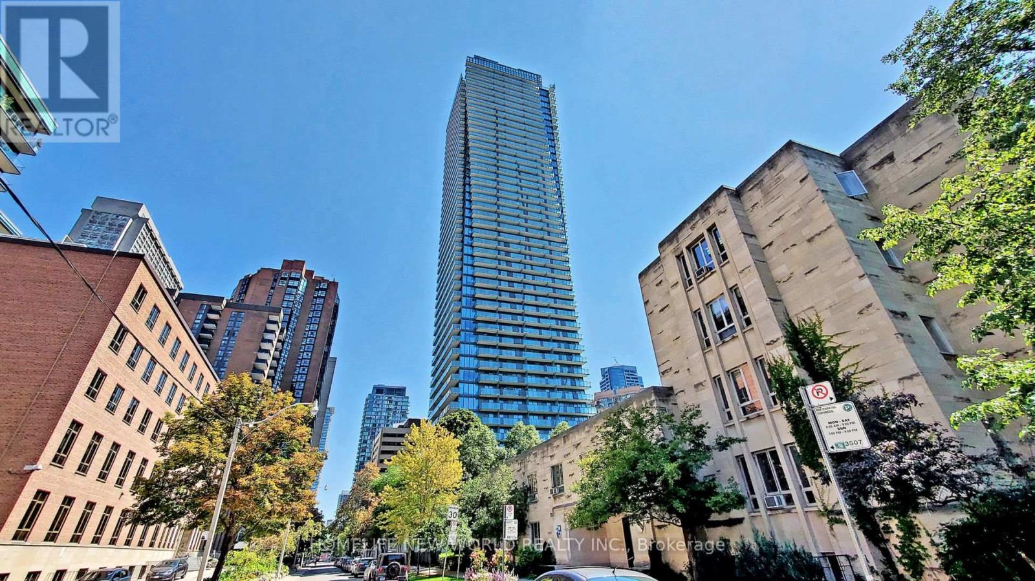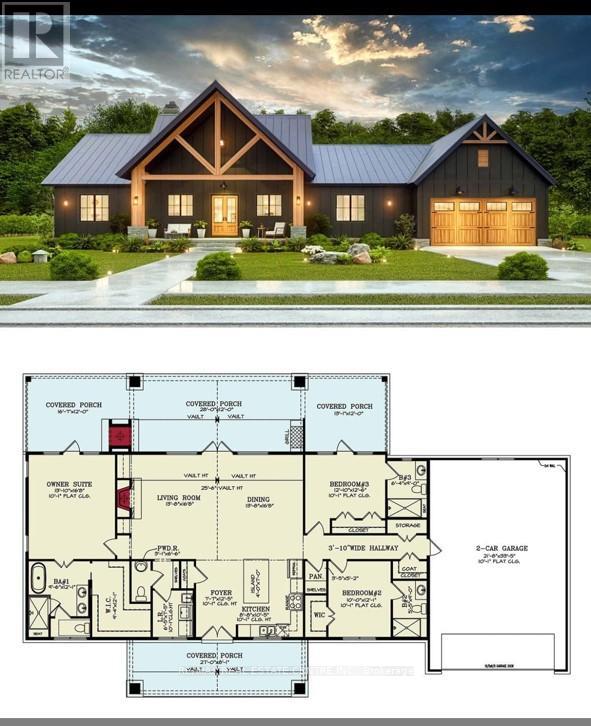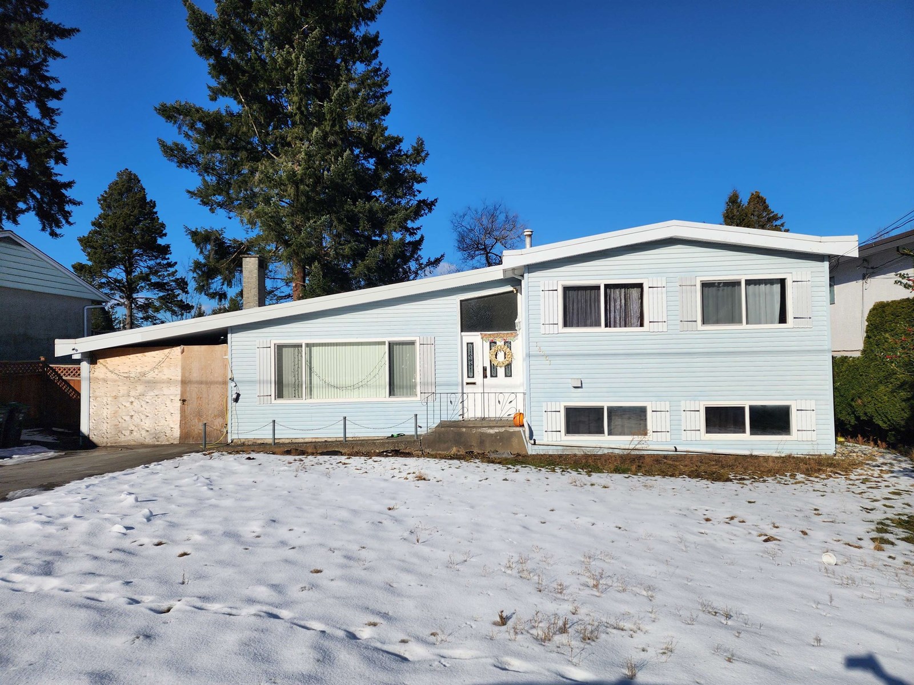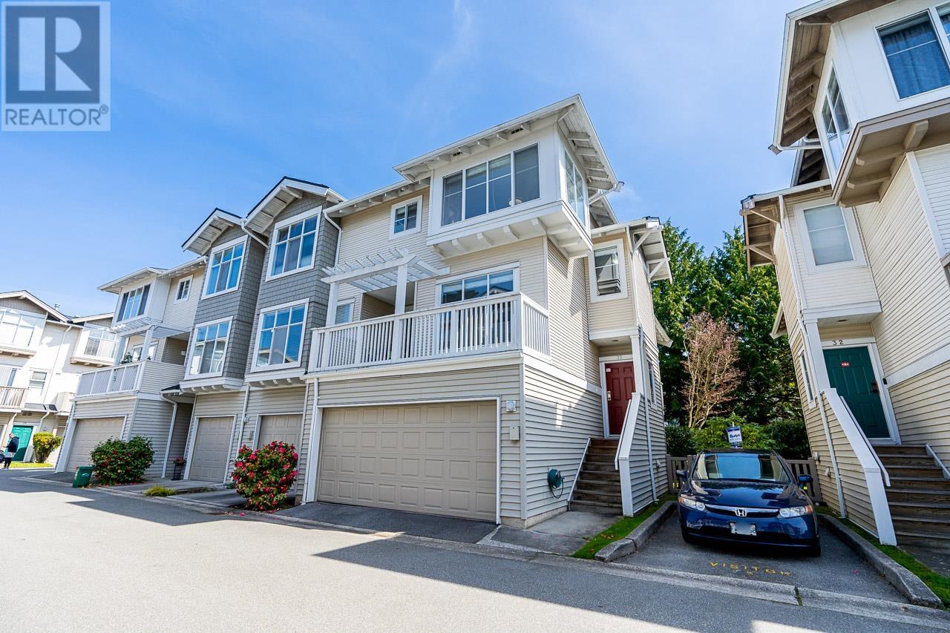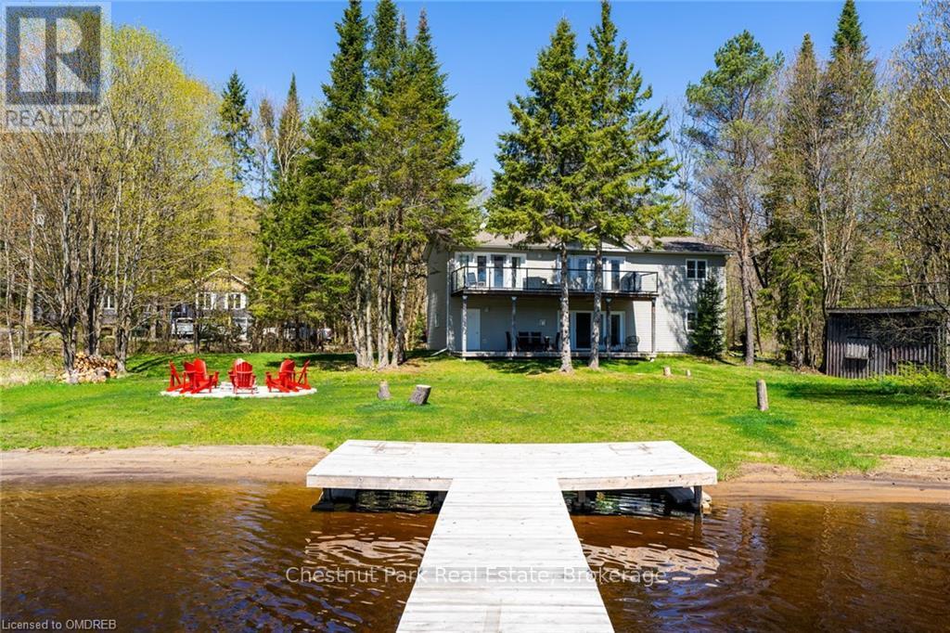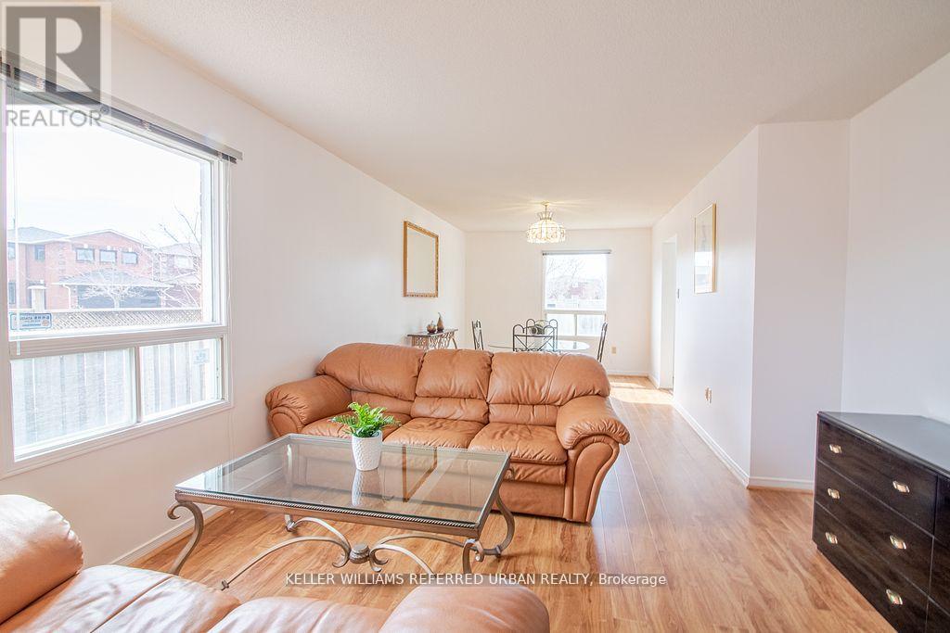720049 Rr63
Clairmont, Alberta
PRIME Commercial land on this very busy high visibility route. Great value at only $150,000 an acre for this 8.67 Acre parcel with lots of frontage! Very quick access to Hwy 43 and 43X. FULLY FENCED land is already stripped and leveled. Seller can also gravel or built to suit your shop. Power and Gas along road for tie in. If you want your business to be noticed everyday this is the spot! (id:60626)
RE/MAX Grande Prairie
Ph12 - 480 Front Street W
Toronto, Ontario
Move In Now. Tridel At The Well, Mixed-Use Community - Urban Living in Downtown Toronto, Impressive designs & Suite finishes. King West's premier luxury condo community with a walking score and transit score. Unparalleled access to the city's finest dining, shopping, and fitness options. (id:60626)
Del Realty Incorporated
3102 - 65 St Mary Street
Toronto, Ontario
Urban Luxury at U Condos - 2 Br, 2 Bath Gem at 65 St. Mary St. Spectacular Location. Walking Distance To Bay, Bloor, Yorkville, U.F.T Campus, Hospitals & Gov't Buildings. Access To Two Subway Lines. Corner Unit, 2 Wrap Around Huge Balconies, Breathtaking Panoramic Views Of Downtown Toronto, 9 Ft Ceiling. Split 2 Bedrm.2 Washrooms, Modern Kitchen; Huge Island; Hardwood Throughout, Floor-To-Ceiling Windows. One Parking & One Locker Included. 5 Star Amenities, Over 4500 Sq Ft Roof Top Terrace, 24Hr Concierge, Visitor Parking. (id:60626)
Homelife New World Realty Inc.
302 5229 Cordova Bay Rd
Saanich, British Columbia
Welcome to Tiller + Grace—sophisticated coastal living in the heart of Cordova Bay. This boutique collection of 20 residences offers a rare opportunity to live in one of Victoria’s most sought-after seaside communities. This spacious 2 bed / 2 bath features 1,282 sq ft of finely crafted living space and a 217 sq ft balcony with breathtaking SE exposure and ocean views. Designed by Kimberly Williams Interiors and built by award winning local builder GT Mann, this home offers 9ft ceilings, expansive windows, and elegant natural finishes. Set in a walkable, well-established neighbourhood just steps to the beach, Tiller + Grace seamlessly blends West Coast style with everyday comfort. The refined modern façade with wood accents and recessed balconies complements its coastal setting. Enjoy parks, golf, shops, cafes, and dining just minutes away. Whether watching the sunrise over Haro Strait or walking Cordova Bay Beach, this is a truly exceptional place to call home. (id:60626)
Macdonald Realty Ltd. (Sid)
7 - 16 Abingdon Road
West Lincoln, Ontario
Welcome to this exclusive 9-lot country estate community, offering a rare opportunity to build your dream home on a premium 1+ acre lot. This exceptional parcel boasts a grand frontage of 172.20 ft. and depth of 244.53 ft., providing ample space, privacy, and a generous building footprint for your custom estate. Key Features: Lot Size: 1+ Acre (105.62ft. x 66.58 ft. X 244.53 X 179.47 ft. X 230.62) Zoning: R1A Single Detached Residential Draft Plan Approved Serviced Lot: To be delivered with hydro, natural gas, cable, internet, internal paved road & street lighting Condo Road Fees Apply Construction Ready: Approximately Phase 1 - August 2025 | Phase 2 - January 2026. Build Options: Choose from our custom home models ranging from 1,800 sq. ft. to 3,000 sq. ft. or bring your own vision. Surrounded by upscale estate Bungalow homes, this is your chance to design and build a custom residence in a picturesque country setting without compromising on modern conveniences. Enjoy peaceful living while being just minutes to Binbrook (8 min.), Hamilton, Stoney Creek, and Niagara. Easy access to shopping, restaurants, and major highways, with the QEW only 15 minutes away. This lot offers the perfect blend of rural charm and urban connectivity ideal for those seeking luxury, space, and community. Dont miss this opportunity secure your lot today and start planning your custom estate home! (id:60626)
RE/MAX Real Estate Centre Inc.
16 Abingdon Road
Caistorville, Ontario
Welcome to this exclusive 9-lot country estate community, offering a rare opportunity to build your dream home on a premium 1+ acre lot. This exceptional parcel boasts a grand frontage of 172.20 ft. and depth of 244.53 ft., providing ample space, privacy, and a generous building footprint for your custom estate. Key Features: Lot Size: 1+ Acre (105.62 ft. x 66.58 ft. X 244.53 X 179.47 ft. X 230.62) Zoning: R1A – Single Detached Residential Draft Plan Approved Serviced Lot: To be delivered with hydro, natural gas, cable, internet, internal paved road & street lighting Condo Road Fees Apply Construction Ready: Approximately Phase 1 - August 2025 | Phase 2 - January 2026. Build Options: Choose from our custom home models ranging from 1,800 sq. ft. to 3,000 sq. ft. or bring your own vision. Surrounded by upscale estate Bungalow homes, this is your chance to design and build a custom residence in a picturesque country setting without compromising on modern conveniences. Enjoy peaceful living while being just minutes to Binbrook (8 min.), Hamilton, Stoney Creek, and Niagara. Easy access to shopping, restaurants, and major highways, with the QEW only 15 minutes away. This lot offers the perfect blend of rural charm and urban connectivity – ideal for those seeking luxury, space, and community. Don’t miss this opportunity – secure your lot today and start planning your custom estate home! (id:60626)
RE/MAX Real Estate Centre Inc.
14361 Melrose Drive
Surrey, British Columbia
An exceptional opportunity to own a 3-bedroom home in the thriving Bolivar Heights community. Situated on a rare, flat 11,000 + sq. ft. lot, this property offers endless potential-perfect for first-time buyers, investors, or those looking to build a custom home in a rapidly developing neighbourhood. Enjoy seamless access to King George Blvd, the Port Mann Bridge, and Highway 1. Don't miss your chance to invest in this prime location! (id:60626)
RE/MAX Real Estate Services
33 6588 Barnard Drive
Richmond, British Columbia
Updated bright and airy 4-bedroom corner townhome feats. 9' ceilings and a excellent layout with two living rms, an open kitchen w/quartz countertops, wood shaker cabinets, and dual covered balconies overlooking beautifully landscaped greenery. The lower level offers a versatile bedroom/media room with a separate entry and full bath, perfect for a self-contained suite w/a private patio, green space, and a fenced yard. A spacious side-by-side garage adds convenience. A fully equipped Clubhouse includes a pool, hot tub, gym, and party room. Ideally located near Terra Nova Village, Terra Nova Park, Quilchena Golf Club, and West Dyke trails. Spul'u'kwuks Elementary and Burnett Secondary school catchments. (id:60626)
Multiple Realty Ltd.
498 Thomas Slee Drive
Kitchener, Ontario
Welcome to 498 Thomas Slee Dr! Nestled on a private, tree-lined street, this stunning custom-built home offers over 4,300 sq. ft.of living space, including a fully finished LEGAL basement with a seperate entrance. Featuring 4spacious bedrooms upstairs, 4 additional rooms in the basement, and 5 bathrooms, this home is designed for both luxury and functionality. The main floor boasts 10-ft ceilings, an open-concept layout, and custom-built details throughout, while the chefs kitchen seamlessly connects to the dining and living areas perfect for entertaining. A walkout to the covered deck overlooks a fenced backyard with chayote, grapes, and a peach tree. The LEGAL basement includes a fully equipped kitchen, closets, and a private entrance, offering great potential for rental income or multi-generational living. With minimal work, you can convert this house to a duplex, further increasing the property's value. A rare opportunity to own a luxury home with exceptional investment potential! Located just 5 minutes from Conestoga College, with easy access to Highway 401, Doon Valley & Whistle Bear Golf Clubs, and close to shopping, restaurants, and parks, this is a rare opportunity to own a luxury home with significant investment potential. Book your showing today!! (id:60626)
RE/MAX Excel Titan
121 North Deer Lake Road
Huntsville, Ontario
Nestled in a serene, picturesque setting on the peaceful shores of Fawn Lake, this charming year round 4 Bedroom, 2 Bathroom Cottage offers the perfect escape from the hustle and bustle of everyday life. Whether you are looking for a relaxing retreat or a place to entertain family or friends, this cottage provides a welcoming atmosphere for all. Inside, the spacious living areas are filled with natural light and feature stunning views of the lake. The fully equipped kitchen offers ample space for cooking and entertaining while the adjacent dining area provides a lovely spot to enjoy meals with a view. Grab a coffee from the newly added coffee station and watch the morning mist on the lake. The four comfortable bedrooms are generously sized, offering plenty of space for rest and relaxation, and the two well appointed bathrooms ensure convenience for your guests. The lower level boasts an expansive family room, perfect for game nights or to unwind your day cozied up by the fireplace. Step outside to enjoy the expansive deck, perfect for outdoor dining, lounging and taking in the gorgeous lake views. This flat, level, expansive lot offering 320 feet of shoreline is the perfect place for family sports or game days and ensures easy access to the waters edge for those of all ages. Spend your days fishing, swimming, boating or relaxing on your new dock. Large mature trees gift you with ultimate privacy and two driveways and single car garage provide ample parking for your guests. Spend your summer evenings gathered around the firepit with great friends, music and the stars. Located a short drive to Huntsville and Bracebridge where you will find great shops, restaurants, attractions and events to explore. Proximity off Highway 11 makes this cottage a quick commute from the City and offers great rental potential for those seeking an investment property. Summer days are just around the corner, don't miss out on this wonderful lakeside retreat. (id:60626)
Chestnut Park Real Estate
42 Collingwood Place Nw
Calgary, Alberta
**PRICE IMPROVEMENT** COLLINGWOOD LUXURY CUSTOM HOME | ATTACHED DOUBLE GARAGE | LEGAL 2 BDRM BASEMENT SUITE. Welcome to 42 Collingwood Place! Situated on a 32’ x 100’ lot atop Collingwood Place, over 3,000 sqft of total living area, custom-built home is a true masterpiece. Every detail has been METICULOUSLY planned for OPTIMAL LIVING. The main floor features 10’ CEILINGS and a bright south-facing dining area. At the center is a chef’s kitchen with an OVERSIZED ISLAND, quartz counters and backsplash, LED-under-lighting, full-height cabinetry and a pot-filler above the 36” gas range. A COFFEE BAR with cabinetry and a beverage fridge adds convenience. A private office space is secluded by custom French-inspired iron casement sliding doors sits across the kitchen. The living room features an electric fireplace, custom LED shelving, an in-ceiling speaker system, and a powder room near the mudroom which boasts floor-to-ceiling custom cabinetry for ample storage. The ATTACHED double garage is FULLY INSULATED, drywalled, and includes a 200 AMP breaker and gas heater and EV charger rough-ins. Upstairs, the primary suite offers breathtaking views of DOWNTOWN CALGARY and the ROCKY MOUNTAINS, an expansive walk-in closet, and a dual vanity ensuite with an OVERSIZEDSOAKER TUB, a STEAM SHOWER with dual niches, and a standalone VANITY COUNTER with a light-up mirror. A frosted glass window provides privacy while allowing in natural light. The laundry room features quartz counters, a sink, and full-height cabinetry. Two additional bedrooms overlook NOSEHILL PARK, each with custom closet built-ins. A main bathroom and linen closet complete this level. All bathrooms (except the powder room) include IN-FLOOR HEATING and LED underlighting. The FULLY LEGAL BASEMENT SUITE boasts 9’ ceilings, a spacious kitchen, a large living area, and TWO BEDROOMS. The suite comes with a full kitchen / laundry appliance package. The mechanical room features TWO furnaces, an A/C unit for the main, a sump p ump, radon rough-in, and an oversized hot water tank. The private courtyard-style backyard (vinyl decking) includes outdoor speaker rough-ins and a gas outlet for a BBQ or fire table. CONFEDERATION PARK is just steps away to the south, with Nose Hill Park to the north. Short walk to Collingwood elementary school , St. Francis High School & bus stop, easy access to downtown. Close to all amenities—Calgary Winter Club, shopping malls, U of C, Children and Foothills Hospitals. This home blends urban convenience with natural beauty and offers downtown & mountain views. Fully hardwired for security systems and cameras, it also qualifies for CMHC’s 30-year amortization and GST rebates—check with your lender/accountant! Built by Archway Developments, a family-owned business with 20+ years of experience, this home is backed by Progressive New Home Warranty. Contact your favorite realtor today—this home will IMPRESS! (id:60626)
RE/MAX Real Estate (Mountain View)
2 Price Street
Richmond Hill, Ontario
Looking for the best value detached home within the prestigious Richmond Hill High School catchment, all while being steps from top-tier amenities and excellent transit? Your search ends here! Situated on a sun-filled corner lot, this freshly painted home offers a thoughtfully designed layout that blends comfort and functionality. The spacious living and dining areas flow seamlessly into a well-appointed kitchen, complete with a bright breakfast area that overlooks a large, private backyard-perfect for gardening, a children's play area or summer family gatherings. The main-floor laundry room adds convenience to your daily routine, while the second-floor family room featuring a cozy fireplace, provides a warm and inviting space to unwind with loved ones. Boasting four generously sized bedrooms, this home offers ample space for growing families or hosting guests. Its prime location ensures that everything you need is just minutes away. Walk to nearby transit options, parks, restaurants, theatres and grocery stores like No Frills or take a short drive to essential stores like Costco and Home Depot. With quick access to Highway 404 and the GO Station, commuting to Toronto or other parts of the GTA is effortless. Whether you're upsizing, relocating, or investing, this home delivers a rare combination of location, value and lifestyle. A true gem waiting for your personal touch! (id:60626)
Keller Williams Referred Urban Realty

