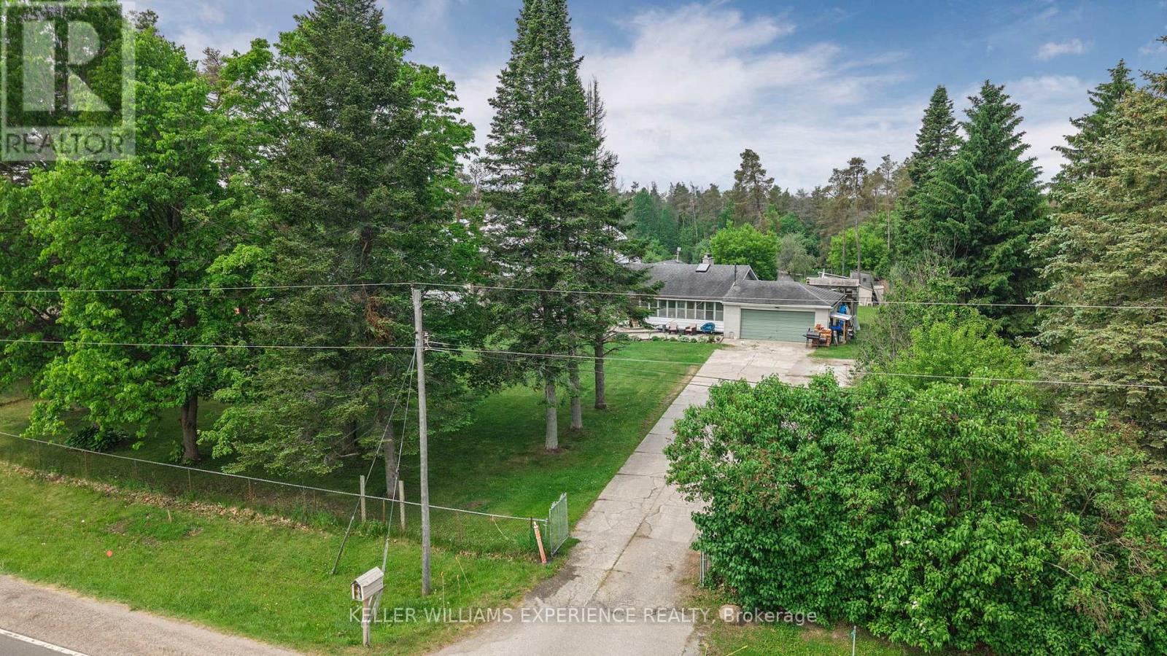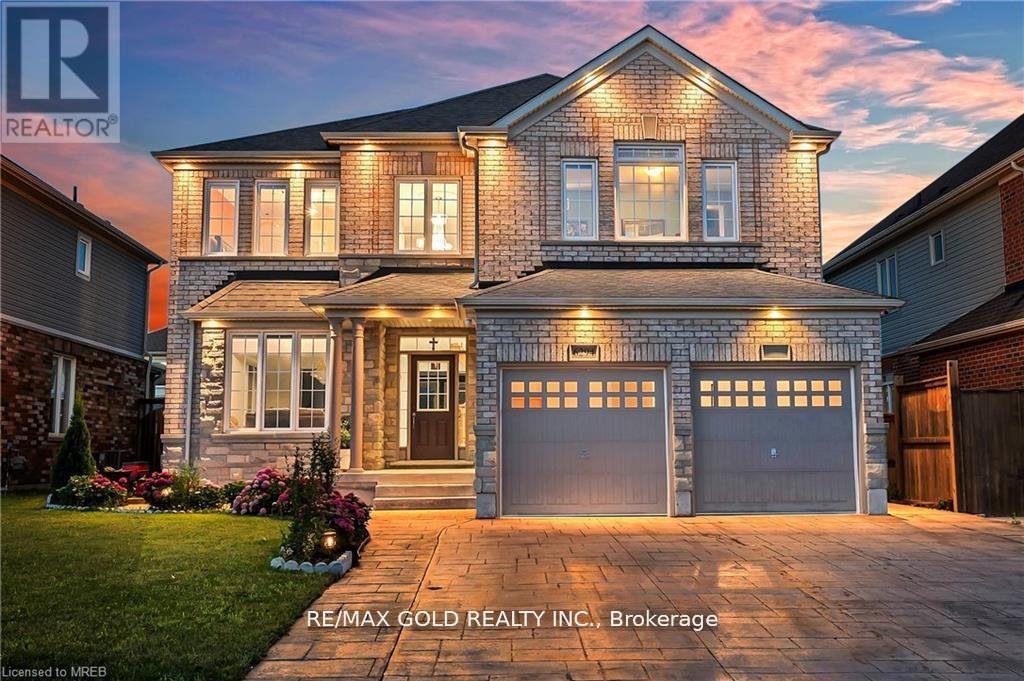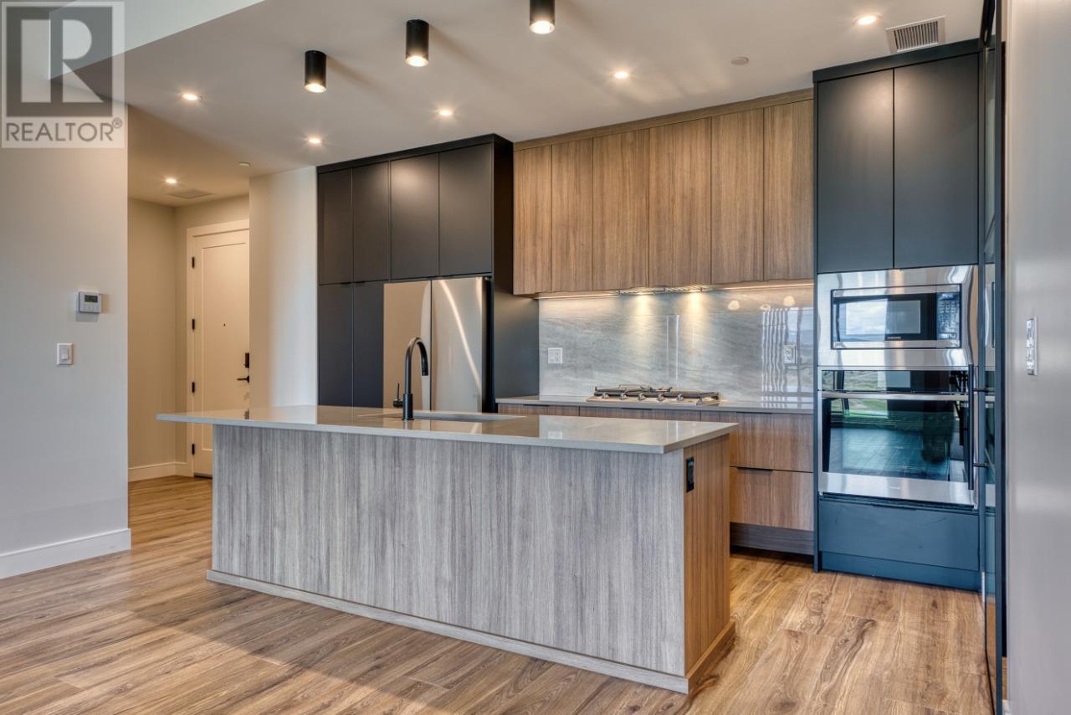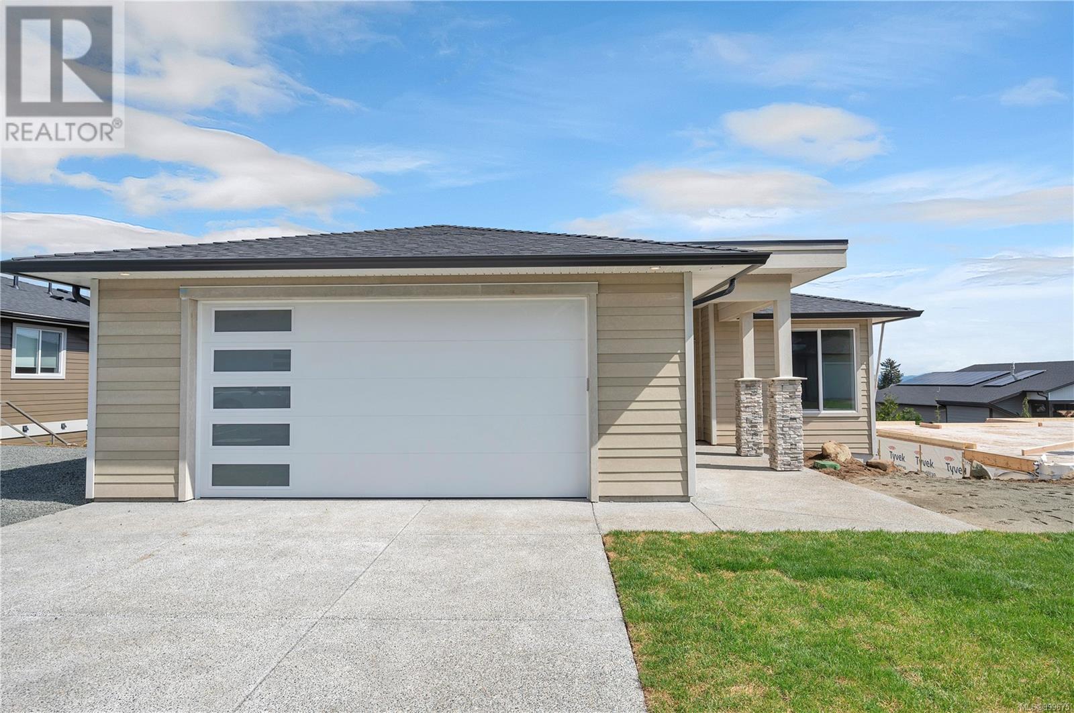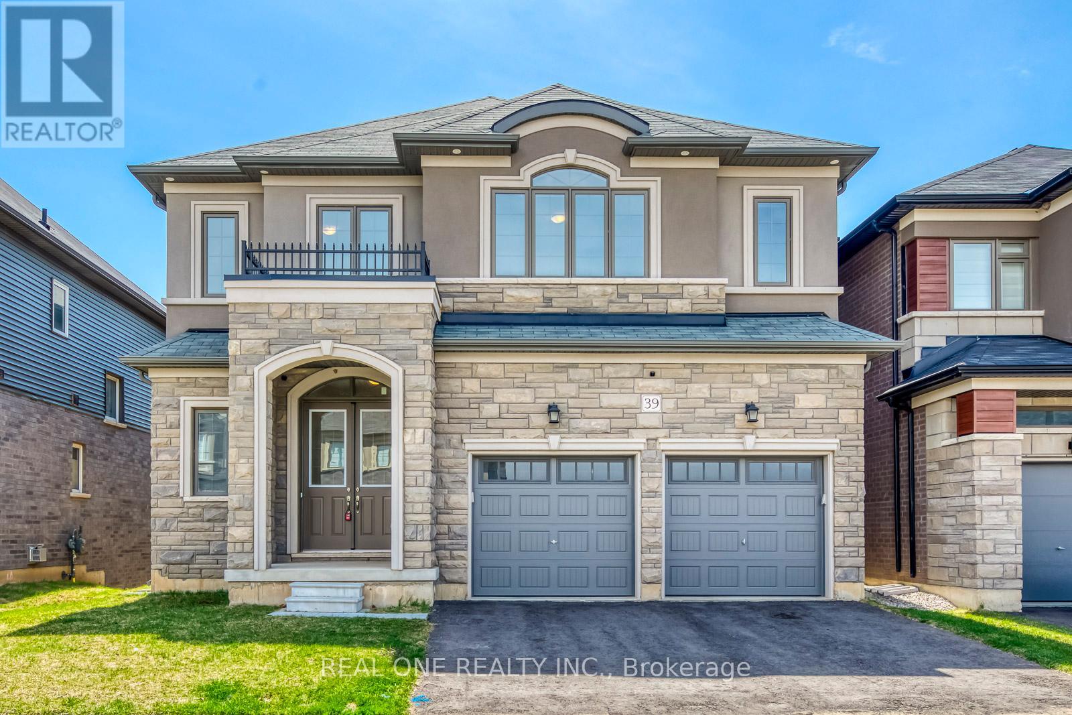7106 County Road 56
Essa, Ontario
Nature lovers, outdoor enthusiasts & horse owners, welcome to your dream retreat! This exceptional 5-acre fully fenced property in sought-after Essa offers privacy, mature trees & stunning country charm just 7 mins from Hwy 400 & 30 mins to Wasaga Beach. Enjoy peaceful living with nearby Simcoe County trails for horseback riding, hiking & snowshoeing. The land is ideal for gardening, hobby farming or growing your own fruits & vegetables. A solid steel 4-stall horse barn (46x46) with hydro & water, 4 paddocks, a cherry wood shed (22x10) & a spacious main barn offer incredible functionality. The massive 130x72 indoor arena is currently set up for horses but lends itself to many possible uses: training, hobbies, storage, or recreation. The bright 3-bed ranch bungalow features a glass sunroom, a large foyer, a spacious eat-in kitchen, and a primary bedroom with walkout to a 28x16 deck, perfect for enjoying morning coffee surrounded by nature. The cozy living room includes a wood-burning fireplace & new bay window. The finished lower level adds a 4th bedroom, a second fireplace, a rec room (18x14) & a games room (23x14). Step outside to your backyard oasis with an above-ground pool and a fully equipped outdoor second kitchen complete with pizza oven, perfect for entertaining under the stars. Recent upgrades include a drilled well (2006), 40-yr shingles (2009), updated electrical panel (2006), and some newer windows & siding. This is a rare opportunity to live the rural lifestyle with modern comfort & multi-use potential. (id:60626)
Keller Williams Experience Realty
6294 St. Michael Avenue N
Niagara Falls, Ontario
Step into luxury and comfort in this exceptional home, perfectly nestled in one of Niagara Falls most sought-after neighborhoods. Boasting over 3,200 square feet of meticulously finished living space, this remarkable property offers the ideal blend of elegance, functionality, and style. From the moment you arrive, you will be impressed by the stamped concrete driveway that accommodates up to six vehicles, complementing the spacious two-car garage. As you enter the home, rich hardwood floors lead you through an expansive main floor designed to inspire. Enjoy the versatility of two distinct living areas, a formal dining room, and a private office or a bed room. The main floor also includes a modern two-piece powder room and a convenient laundry room for added ease. At the heart of the home lies the gourmet kitchen, featuring sleek quartz countertops, beautifully crafted cabinetry, and ample space for cooking and entertaining. Large, strategically placed windows fill the home with natural light, creating a warm and inviting atmosphere throughout. Upstairs, the second floor welcomes you with four generously sized bedrooms and a versatile loft area, perfect as a playroom, additional lounge, or study nook. The primary suite is a luxurious retreat, complete with his-and-hers closets and a spa-like 5-piece ensuite bathroom. Located just minutes from parks, shopping, public transportation, and top-rated schools, this home offers not only incredible living space but also unmatched convenience and lifestyle. (id:60626)
RE/MAX Gold Realty Inc.
3423 Edinburgh Street
Port Coquitlam, British Columbia
RARE OPPORTUNITY in Glenwood! This listing is for one half of a full duplex-but both halves must be purchased together! Total asking price is $2195000!. Each side offers 2,125 square ft of flexible living space, featuring a 3 bed /2 bath suite upstairs and a 2 bed /1 bath suite below, both with large kitchens and bright living areas. Fully gutted and rebuilt from the studs in 2012 with over $500K in quality renovations. Each half includes shared laundry, a large fenced yard, and multiple parking options (carport, driveway, and street). Situated on a prominent corner lot with future development potential under Bill 47. Whether you're looking to invest, live in one and rent the other, or buy with family-this is your chance to own a full duplex with excellent upside. (id:60626)
Grand Central Realty
3421 Edinburgh Street
Port Coquitlam, British Columbia
RARE OPPORTUNITY in Glenwood! This listing is for one half of a full duplex-but both halves must be purchased together! Total asking price is $2195000!. Each side offers 2,125 square ft of flexible living space, featuring a 3 bed /2 bath suite upstairs and a 2 bed /1 bath suite below, both with large kitchens and bright living areas. Fully gutted and rebuilt from the studs in 2012 with over $500K in quality renovations. Each half includes shared laundry, a large fenced yard, and multiple parking options (carport, driveway, and street). Situated on a prominent corner lot with future development potential under Bill 47. Whether you're looking to invest, live in one and rent the other, or buy with family-this is your chance to own a full duplex with excellent upside. (id:60626)
Grand Central Realty
45 Core Crescent
Brampton, Ontario
Charming 5-Level Side-Split in Prime Peel Village... Welcome to 45 Core Cres. Nestled on a quiet crescent in the highly sought-after Peel Village, this lovingly maintained home is perfect for the entire family. Steps from top-rated schools, parks, transit, and amenities, and just 5 minutes to Downtown Brampton, major highways, the local farmers market, and Peel Village Golf Course, this location truly has it all! Inside, you'll be greeted by a spacious foyer with ample storage leading into a bright den with a cozy gas fireplace and walkout, perfect as a secondary living space or an additional bedroom. Up the stairs, the main level boasts a beautiful kitchen with rich cabinetry, open to a formal dining room and an oversized living room with a massive bay window, flooding the space with natural light. A convenient powder room completes this level. On the upper level, you'll find four generous bedrooms, including a primary suite with a private 3-piece ensuite. The updated 4-piece main bathroom services the additional bedrooms. The Lower level offers a great open room with over sized window allowing tones of natural sunlight to pour through.. that can easily serve as a fifth bedroom, gym, playroom, or home office...The Basement level offers a large, functional living space with a wood fireplace, and tones of storage .Outside, the fully fenced backyard features a large deck with a walkout from the kitchen and an oversized out building perfect for storing equipment and outdoor gear. With parking for 6 vehicles (2 in the garage, 4 in the driveway), this home is ready to accommodate all your needs. Don't miss your chance to live in one of Brampton's most coveted communities. (id:60626)
RE/MAX Real Estate Centre Inc.
558 Main Street
Mahone Bay, Nova Scotia
Historic Charm Meets Modern Luxury-Your Bed and Breakfast Opportunity Awaits! Welcome to the iconic Mahone Bay B&B, and a rare opportunity to own this well established business. This beautifully maintained Victorian home, thoughtfully renovated and updated with modern conveniences is centrally located in the heart of a vibrant coastal town known for its charm, culture, and seaside beauty. Perfectly positioned on a corner lot and just steps from the towns shops, restaurants, galleries, and waterfront, this property offers the best of small-town living all with a built-in business opportunity. Operating as the Mahone Bay Bed & Breakfast, this elegant home features 4 spacious guest rooms, each with its own private ensuite bathroom. Guests are treated to timeless character, high ceilings, warm hardwood floors, and intricate woodwork throughout. The main-level owner's apartment provides private living quarters separate from the guest space, ideal for both comfort and convenience. Outside, enjoy lush gardens, a wraparound veranda, and private outdoor areas perfect for relaxing or entertaining. Additional highlights include an attached garage with an EV charger, ample parking for guests, and updated modern comforts all while preserving the homes historic elegance. Whether you're looking to continue the B&B legacy or simply live in a stunning showpiece home in one of Nova Scotias most sought-after coastal communities, this property is an exceptional find. (id:60626)
Exit Realty Metro
558 Main Street
Mahone Bay, Nova Scotia
Historic Charm Meets Modern Luxury-Your Bed and Breakfast Opportunity Awaits! Welcome to the iconic Mahone Bay B&B, and a rare opportunity to own this well established business. This beautifully maintained Victorian home, thoughtfully renovated and updated with modern conveniences is centrally located in the heart of a vibrant coastal town known for its charm, culture, and seaside beauty. Perfectly positioned on a corner lot and just steps from the towns shops, restaurants, galleries, and waterfront, this property offers the best of small-town living all with a built-in business opportunity. Operating as the Mahone Bay Bed & Breakfast, this elegant home features 4 spacious guest rooms, each with its own private ensuite bathroom. Guests are treated to timeless character, high ceilings, warm hardwood floors, and intricate woodwork throughout. The main-level owner's apartment provides private living quarters separate from the guest space, ideal for both comfort and convenience. Outside, enjoy lush gardens, a wraparound veranda, and private outdoor areas perfect for relaxing or entertaining. Additional highlights include an attached garage with an EV charger, ample parking for guests, and updated modern comforts all while preserving the homes historic elegance. Whether you're looking to continue the B&B legacy or simply live in a stunning showpiece home in one of Nova Scotias most sought-after coastal communities, this property is an exceptional find. (id:60626)
Exit Realty Metro
75 Predator Ridge Drive Unit# 202
Vernon, British Columbia
Experience elevated living in the heart of the Okanagan in this upgraded two-bedroom plus den condo. Enjoy stunning unobstructed panoramic views from your balcony of the iconic Predator Ridge golf course and the valley beyond. Inside, you will find 1277 square feet of luxurious finishes including spa-like bathrooms, a chef-inspired kitchen with stainless steel appliance package and upgraded built-in bar area to entertain family and friends. Built by award-winning Carrington Communities, Vista Condos offers homeowners a resort lifestyle with world-class amenities and the flexibility to live life to the fullest whether it be year-round or the lock and leave lifestyle. Exclusive amenities include on-site pool and hot tub overlooking the stunning landscape beyond, a private social lounge with kitchen, stone fireplace and patio and conveniences such as a bike storage room, dog wash station and golf cart parking. GST applicable. (id:60626)
Bode Platform Inc
18 457 Arizona Dr
Campbell River, British Columbia
COMPLETED & MOVE IN READY! Welcome to this stunning new build by Crowne Pacific Development, located in the newly developed Southlands strata. This 3,096 SQFT home offers 6 spacious bedrooms, 4 bathrooms, and a fully self contained legal, 2 bedroom suite—perfect for guests, family, or rental income. The top floor features a level entry rancher layout with open concept living. A cozy gas fireplace adds charm, while the chef inspired kitchen boasts quartz countertops, ample cabinetry, and a full appliance package. The walk out basement includes the legal suite with its own private entrance for ultimate privacy and comfort. With thoughtful details including a professional landscaping package, this home blends practicality and beauty. Move in ready and perfectly designed for modern living, experience the best of Southlands—where quality meets convenience. Your dream home awaits! (id:60626)
Royal LePage Advance Realty
601, 3000j Stewart Creek Drive
Canmore, Alberta
An exceptional end-unit townhome offering the perfect blend of mountain serenity and refined living. Situated at the base of the prestigious Stewart Creek Golf Course, this stunning 2-bedroom, 3-bathroom residence captures unobstructed mountain vistas and an abundance of natural light from its elevated position. Step inside to soaring vaulted ceilings, warm wood tones, and a cozy stone fireplace that anchors the open-concept main living space. The gourmet kitchen, complete with high-end finishes and stainless-steel appliances seamlessly flows into the dining and living areas—perfect for entertaining or quiet evenings in. A spacious deck extends the living area outdoors, inviting you to take in the fresh alpine air and breathtaking views. The main floor hosts the private primary suite with a luxurious 4-piece ensuite, generous closet space and its own secluded deck for morning coffee or stargazing. Along with a second well-appointed bedroom and full bathroom. The lower level offers versatility with a large recreation area ideal as a media room, home office, or gym. Additional features include one attached garage space and one underground parking stall, providing both convenience and security. With its unparalleled location, premium finishes, and thoughtful layout, this home is a rare opportunity to own in one of Canmore’s most sought-after communities. (id:60626)
Century 21 Nordic Realty
31 Rainey Drive
East Luther Grand Valley, Ontario
Gorgeous, stunning detached 4 bed room corner home with full 3 washrooms upstairs ,Custom designed Double door , Huge living room with big windows, plenty of light, Modern kitchen with undermount light, stainless steel appliances, breakfast island , door opens to the lawn, laundry on main floor, Oak stairs,4 good sized room, Big Master room with walk in closet & 4 pcs ensuite. Camera Security system. Close to all amenities, Easy showing with lock box, no survey available, sellers motivated. (id:60626)
Century 21 People's Choice Realty Inc.
39 Stauffer Road
Brantford, Ontario
Elegant All-Brick 4-Bedroom Home | Ravine Lot | 3126 Sqft | Walk-Out Basement | Tandem 3-Car Garage | Income Potential. Welcome to this stunning all-brick executive home nestled on a premium ravine lot in a newly developed, family-friendly community. With a walk-out basement, 10 ft ceilings, and tandem 3-car garage, this property offers luxury, comfort, and incredible income potential. Property Highlights: Stone front for enhanced curb appeal. All-brick exterior for timeless curb appeal and low maintenance. Tandem 3-car garage with inside entry and extra storage. Walk-out basement with extended-height ceilings, cold room, and rough-in for future suite. 10 ft ceilings on the main floor create a sense of openness and grandeur. Hardwood stairs with runner for both elegance and safety. Upgraded hardwood flooring on main and second floors. Soffit LED pot lights enhance modern exterior appeal. Large windows offer abundant natural light. Main floor powder room and formal dining room. Spacious & Functional Layout: Primary bedroom with a spa-like ensuite and his & her walk-in closets. Second bedroom with private ensuite. Two additional bedrooms with Jack & Jill bathroom. Upper-level laundry for everyday convenience. Modern Kitchen & Outdoor Living: Eat-in kitchen with upgraded cupboards, luxury range hood, and sliding doors to the balcony. Balcony overlooks lush forest views, perfect for peaceful mornings or entertaining. Culligan Water softener included. High-End Comfort: Lennox Two-Stage Air Conditioner for efficient and consistent climate control. Prime Location: Quick access to highways, public transit, school buses. Close to parks, trails, schools, shopping, and dining. Whether you're looking for a family sanctuary or a smart investment with in-law suite potential, this home has it all. Some photos have been virtually staged. (id:60626)
Real One Realty Inc.

