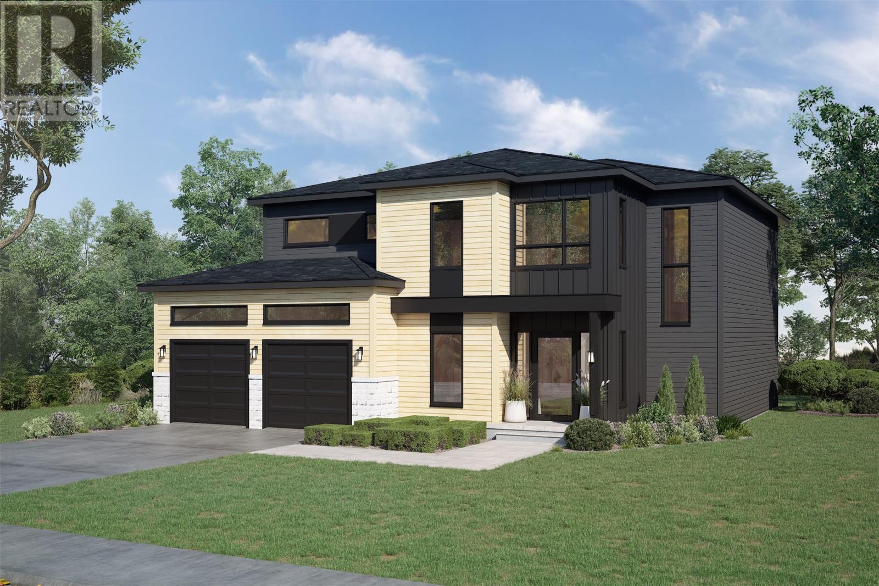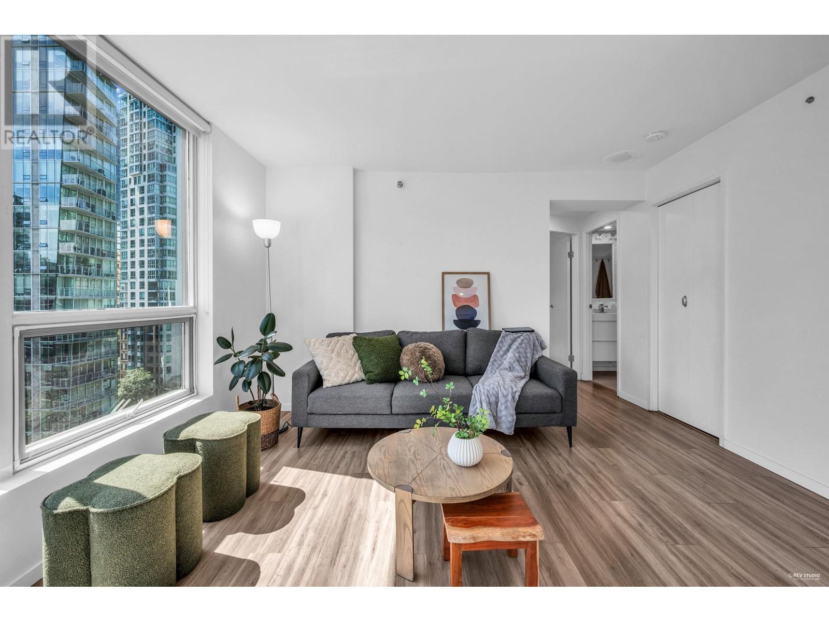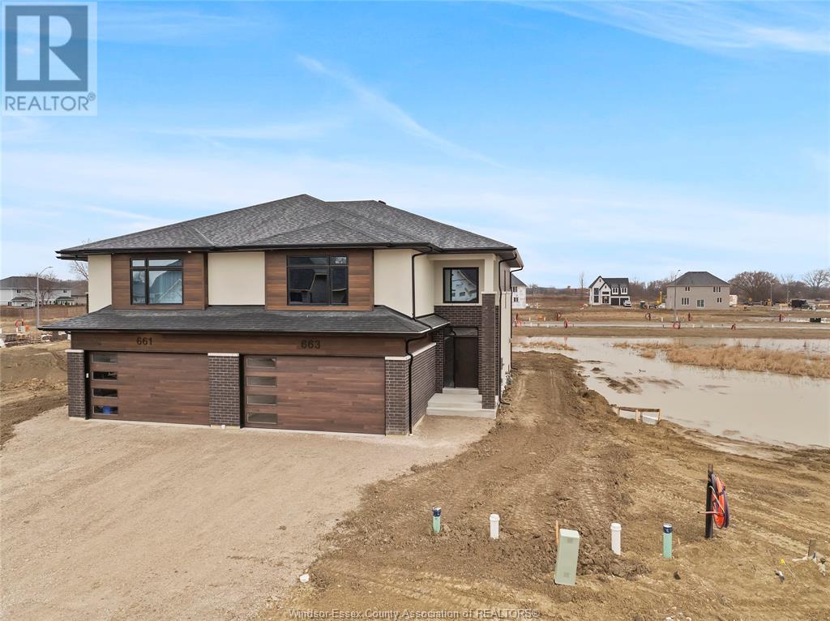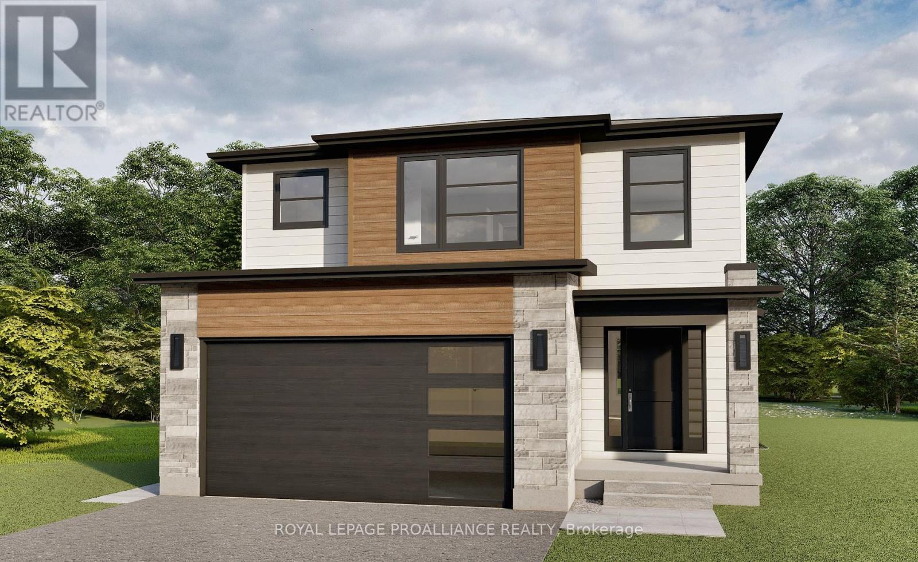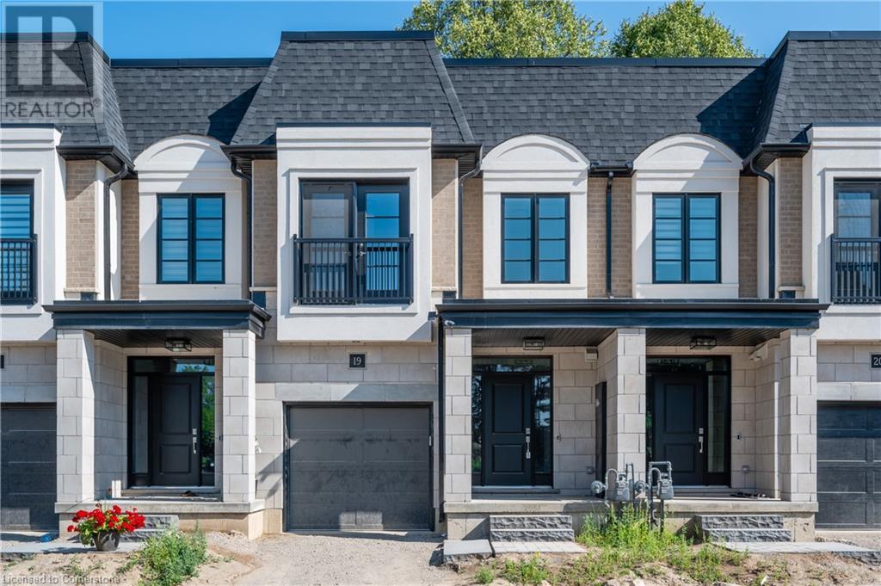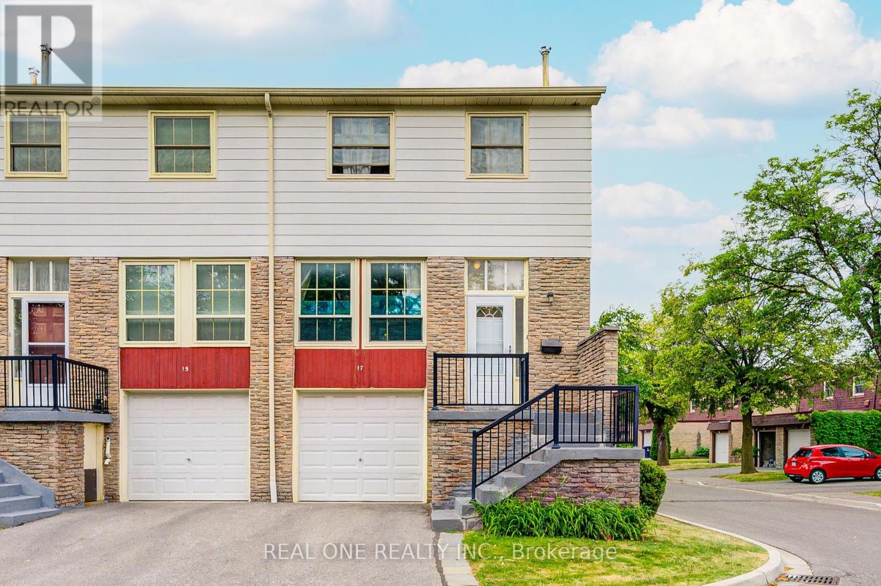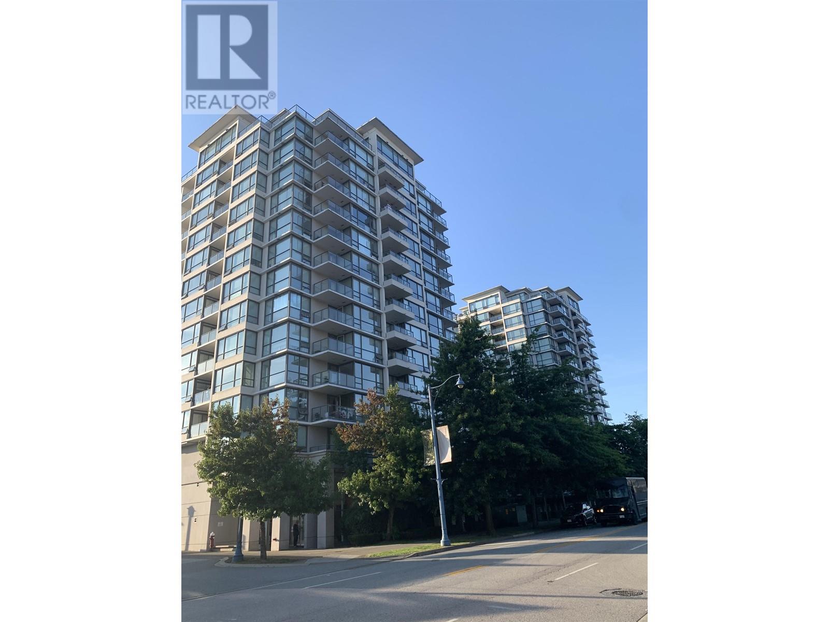Lot 21 7 Marie Place
Portugal Cove- St. Philips, Newfoundland & Labrador
New subdivision WATER'S EDGE with new construction homes. Water's Edge in scenic Portugal Cove St.Phillips. Three bedroom two storey home. Large open main floor plan with an inviting kitchen great room and dining room. Two full bathrooms plus a powder room. Double car garage. Covered front deck. Quality homes by YORK Developments. (id:60626)
RE/MAX Infinity Realty Inc. - Sheraton Hotel
1304 555 Jervis Street
Vancouver, British Columbia
Welcome to Harbourside Park! This ready-to-move-in unit is located in the waterfront neighbourhood of Coal Harbour. Take a stroll to the promenade, Coal Harbour Park, Community Centre, Playground, Seaside Park and Seawall Water Walk. Enjoy the beautiful Coal Harbour neighbourhood and Stanley Park is just within 15 minutes walk! The floor-to-ceiling windows in the living room capture a panoramic ocean and stunning city view. Lot of natural light immerses into every corner of the unit. Renovated kitchen and bathroom with stylish design. Stainless steels kitchen appliances, huge quartz countertop and ample cabinet storage. 1 parking and 1 storage locker complete this unit. This well-maintained building offers an indoor pool, gym and courtyards! Make this your new home! (id:60626)
Homeland Realty
663 Linden
Lakeshore, Ontario
Discover the Pinecrest Model by Lakeland Homes, a fusion of modern elegance and expansive living. This semi-detached home, graced with 5 bedrooms and 3.5 bathrooms, boasts a sophisticated contemporary design that extends through its interior and exterior. The open-concept living areas are tailored for entertainment and social gatherings, while the private bedrooms offer a tranquil escape for rest and rejuvenation. Each corner of this home reflects a commitment to luxury and comfort, setting the stage for a refined living experience. (id:60626)
RE/MAX Preferred Realty Ltd. - 585
690 County Road 2
Otonabee-South Monaghan, Ontario
Perfect quiet and private country ranch bungalow on nearly an acre with amazing field, forest and lake views. 15-years-new, owner built home. Cathedral ceilings with long skylight brighten up a large gourmet kitchen with Mennonite-build solid wood cabinets with granite counters. Eat-in island and separate dining area with walk-out to yard and farmfields long into the horizon. Three main floor bedrooms, one converted to an office/laundry room. Rock-hard hickory floors. Three full bathrooms with soaker tubs, one a jacuzzi for those sore joints. Lower level has a separate entrance from garage so is suitable to an in-law situation with a second kitchen. Home incredibly efficient to heat and cool as the entire structure, including attached garage, was foam insulated. Even toasty downstairs. Lots of parking for RVs, boats and an additional detached garage with separate power. Great commute location on a reliably maintain county road. Alarm system. Public boat launch to Rice Lake minutes down the road, with some of the best fishing and aquatic recreation to be found. It's a special place - come see it today! (id:60626)
Just 3 Percent Realty Inc.
20 Horton Court
Belleville, Ontario
Stunning Mid-Century Modern Home - Built by a Reputable Builder! Experience the perfect blend of style, quality, and functionality in this brand-new 3-bedroom, 2-storey home, crafted by a highly respected builder known for exceptional craftsmanship. Nestled at the end of a quiet cul-de-sac on a spacious pie-shaped lot, this Lyndale model offers both privacy and a premium location. Step inside to a thoughtfully designed open-concept main floor, where natural light floods through large windows, highlighting the sleek hardwood floors that extend throughout both levels. The chef's kitchen is a true showpiece, featuring quartz countertops, a large island, and high-end finishes - ideal for entertaining or everyday living. The adjoining dining area opens to a large deck, perfect for outdoor gatherings and enjoying the serene surroundings. Upstairs, the home continues to impress with three spacious bedrooms, including a luxurious primary suite. The ensuite bathroom is a spa-like retreat, boasting a glass and ceramic shower, designed for both elegance and relaxation. Every detail of this home has been fully upgraded, ensuring a move-in-ready experience with premium finishes throughout. Don't miss this rare opportunity to own a luxury mid-century modern home in a prime location. (id:60626)
Royal LePage Proalliance Realty
28 Masters Crescent
Georgian Bay, Ontario
Your Dream Home Awaits at the Residences of Oak Bay Golf & Marina Community!Welcome to your ideal escape nestled on the shores of Georgian Baythis stunning end-unit townhome, backing onto the prestigious Oak Bay Golf Course, offers the perfect blend of comfort, luxury, and year-round recreation. Start your mornings with a round of golf on the neighbouring links, then spend your afternoons boating, enjoying invigorating water sports, or reeling in your next catch. In the winter, hit the nearby OFSC snowmobile trails or ski the slopes at Mount St. Louis Moonstonejust 15 minutes away. Only 2 minutes from Hwy 400 and 90 minutes to the GTA, this home is perfectly situated for weekend getaways or full-time living. A freshly painted front door and outdoor trim welcomes you into a bright, open-concept layout that seamlessly blends the kitchen, living, and dining areasideal for both entertaining and everyday life. The kitchen is a chefs dream with modern finishes, ample counter space, and upgraded cabinetry with pull-out sliders for effortless organization. Step into the adjacent sunroom to unwind and take in peaceful views and striking sunsets over the golf coursea true retreat at the end of the day. Upstairs, the spacious primary suite is your private haven, featuring a large walk-in closet and a luxurious five-piece ensuite complete with a soaker tub, glass-enclosed shower, and double vanity. The home offers three additional bedrooms, two of which are connected by a stylish Jack & Jill bathroom, perfect for family or guests. The fourth bedroom can easily serve as a home office, guest room, or hobby spacewhatever suits your needs. Whether you're seeking a peaceful retreat or an active lifestyle, this home offers it allcomfort, convenience, and breathtaking surroundings. (id:60626)
Right At Home Realty
28 Masters Crescent
Port Severn, Ontario
Your Dream Home Awaits at the Residences of Oak Bay Golf & Marina Community! Welcome to your ideal escape nestled on the shores of Georgian Bay—this stunning end-unit townhome, backing onto the prestigious Oak Bay Golf Course, offers the perfect blend of comfort, luxury, and year-round recreation. Start your mornings with a round of golf on the neighbouring links, then spend your afternoons boating, enjoying invigorating water sports, or reeling in your next catch. In the winter, hit the nearby OFSC snowmobile trails or ski the slopes at Mount St. Louis Moonstone—just 15 minutes away. Only 2 minutes from Hwy 400 and 90 minutes to the GTA, this home is perfectly situated for weekend getaways or full-time living. A freshly painted front door and outdoor trim welcomes you into a bright, open-concept layout that seamlessly blends the kitchen, living, and dining areas—ideal for both entertaining and everyday life. The kitchen is a chef’s dream with modern finishes, ample counter space, and upgraded cabinetry with pull-out sliders for effortless organization. Step into the adjacent sunroom to unwind and take in peaceful views and striking sunsets over the golf course—a true retreat at the end of the day. Upstairs, the spacious primary suite is your private haven, featuring a large walk-in closet and a luxurious five-piece ensuite complete with a soaker tub, glass-enclosed shower, and double vanity. The home offers three additional bedrooms, two of which are connected by a stylish Jack & Jill bathroom, perfect for family or guests. The fourth bedroom can easily serve as a home office, guest room, or hobby space—whatever suits your needs. Whether you're seeking a peaceful retreat or an active lifestyle, this home offers it all—comfort, convenience, and breathtaking surroundings. (id:60626)
Right At Home Realty
70 Worsley Road
Stoney Creek, Ontario
Impressive 5 bedroom 3 bathroom home with an in-law suite! This bungalow is perfectly situated in lower Stoney Creek, closer to highway access and all major amenities. This family friendly bungalow has a large foyer that leads to a lovely living room with hardwood floors and a gas fireplace. Three bedrooms can be found on the main floor and the large primary bedroom having ensuite privilege's. The main floor conveniently has an additional 2 piece bathroom and main floor laundry. The kitchen has been recently updated in 2020 and is perfect for entertaining and family gatherings. This kitchen is sure to impress with large dining area with ample cupboards, counter space, breakfast bar area and quartz countertops. The kitchen also boasts vaulted ceilings and a skylight allowing plenty of natural sunlight in. At the rear of the house you will find an amazing family room with patio doors taking you to the spectacular covered patio area with hot tub and wood deck. With a kitchen, 3 piece bathroom, and 2 bedrooms, laundry room and living room you will find everything you need for an amazing self-contained in-law suite in the basement. The basement has 2 separate entrances, including a walk-up which leads to the backyard. Tranquility can be found in the backyard with a fully fenced in, private, deep lot and garden area. The detached garage is every hobbyists dream with hydro and a hoist. Don't miss out booking your showing today! (id:60626)
Royal LePage NRC Realty Inc.
143 Elgin Street N Unit# Lot 63
Cambridge, Ontario
Welcome home to the brand new Vineyard Townhomes, a collection of luxury townhomes in a forested setting. Built by Carey Homes, these townhouses are built with quality, integrity and innovation. Located in close proximity to all amenities including schools, hospitals, and grocery stores and just steps from Soper Park. The Preston floorplan is an end unit townhouse with an open concept, modern, flowing design. Loaded with extras including 9' ceilings, backsplash, carpet-free main floor, soft close cabinetry in the kitchen and bathroom, and valence lighting in the kitchen. Quartz counters in the bathroom and kitchen. Net zero ready-built specification. (id:60626)
RE/MAX Twin City Realty Inc.
17 - 81 Brookmill Boulevard
Toronto, Ontario
Well Maintained End Unit 3Br/3 Bath Townhouse In High Demand Area!! Premium Corner Lot Feels Like A Semi W Rare Fenced Yard. Updated Walk-Out Bsmt Has Family Room W Laminate & Walk-Out To Patio. Walking Distance To Ttc, School, Shopping Mall. New AC (2024), New Hot water Tank (2024, Owned), New furnace (2024). New washer. (id:60626)
Real One Realty Inc.
638 Franklin Boulevard
Cambridge, Ontario
Welcome To 638 Franklin Blvd In Cambridge. This Fully Renovated 1.5-Storey Home Sits On A Premium 64 X 152 Ft Lot — Just Under A Quarter Acre — In One Of Cambridge’s Most Sought-After Neighbourhoods. 3 Bed, 2 Bath, 1650SqFt of Living Space. Bright, Open-Concept Layout Boasts Lots Of Natural Light And Warm, Rich Premium Hardwood Handscraped Hickory Floors Throughout. Spacious Living Room Flows Into A Custom, Spacious Kitchen With Solid Maple Soft-Close Cabinets Doors, Quartz Countertops And Backsplash, Under-Cabinet Lighting, Crown Molding & Stainless Steel Appliances. The Beautiful Handcrafted Oak Staircase With Metal Spindles. Spacious Primary Bedroom On Main Floor Features Double Closets, Plenty Of Storage, And A 4-Piece Bath Completes The Level. Upstairs Offers Generous Bedrooms And A Cozy Reading Nook. Basement Level Is Open Concept With Huge Family Room/Office, Gym Area, Lots Of Storage, Laundry And A 4-Piece Bath. Private, Fully Fenced Backyard With 12 X 24 Composite Deck Featuring A Privacy Screen, Gazebo, Mature Trees & Pear Tree — Ideal For Gardening, Entertaining, Or Relaxing. 66-Ft Double Driveway And Detached Garage Parks Up To 7 Vehicles. Close To Schools, Parks, Shopping, Restaurants & Highways 401, 24 & 8. Everything you need is just minutes away. Move-In Ready. Book your Showing ! (id:60626)
RE/MAX Real Estate Centre Inc.
1506 7535 Alderbridge Way
Richmond, British Columbia
Central location at Richmond downtown, close to skytrain and bus station, shopping mall T&T supermarket, RONA... Really is a golden place in Richmond. Facing south, great view with city, sea, even Vancouver island and the States. Come on quick, this is a good chace for both living and investment. Motivated seller, any offer is offer. It won't last long. (id:60626)
Homeland Realty

