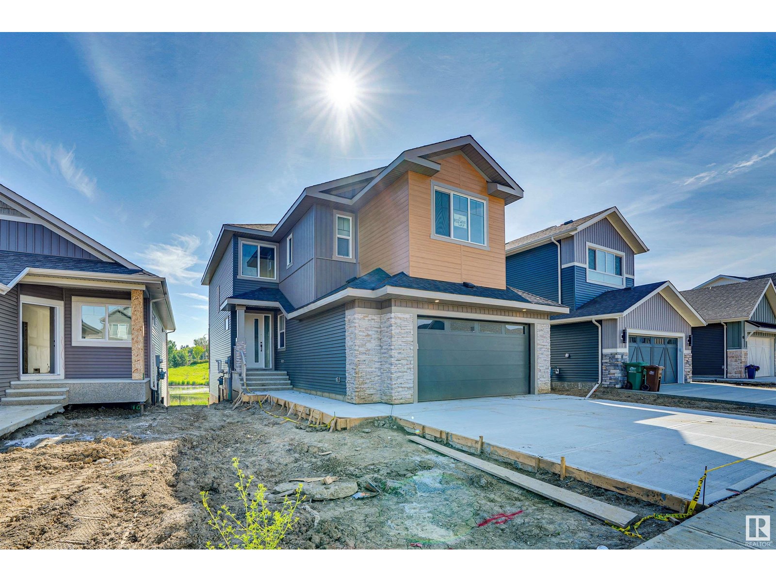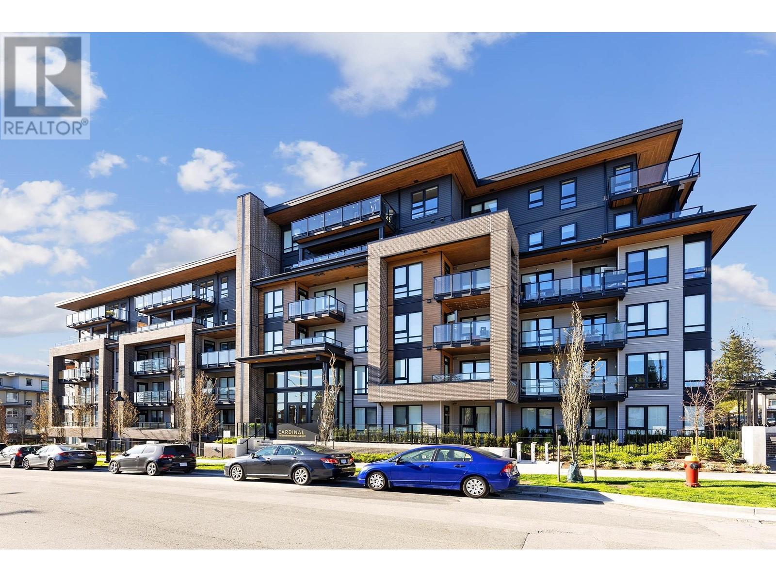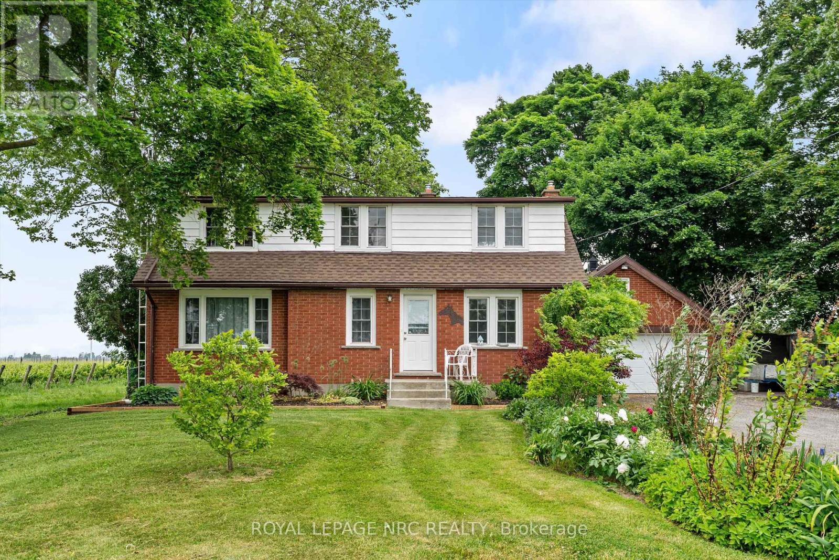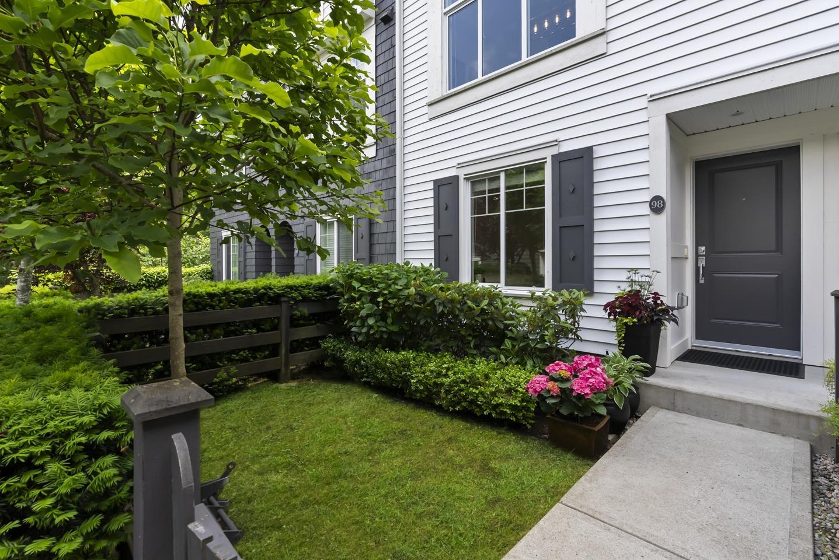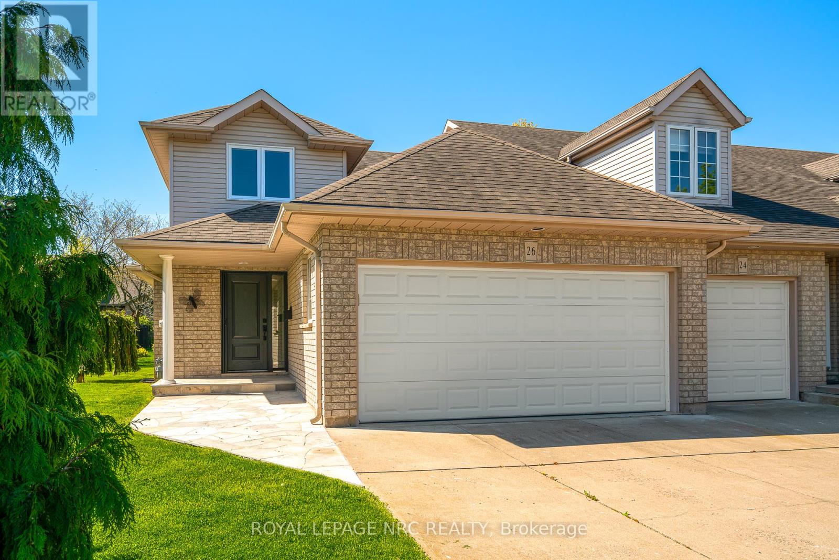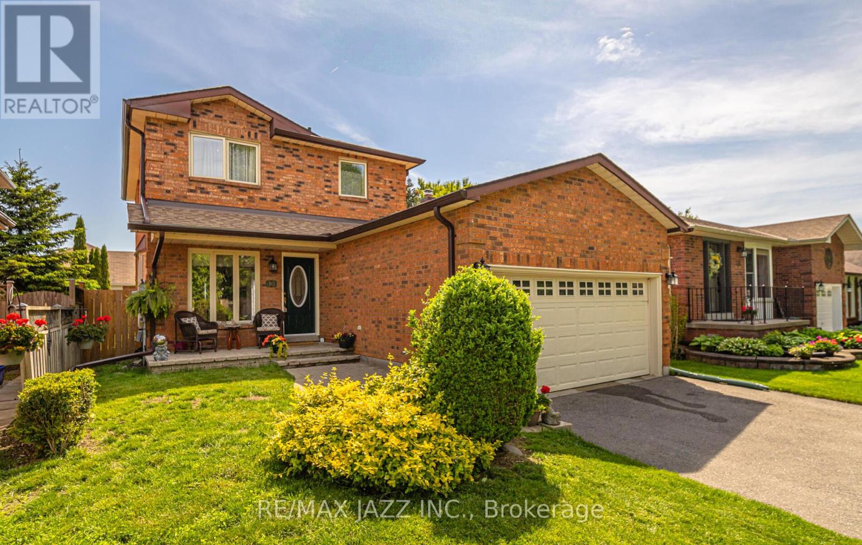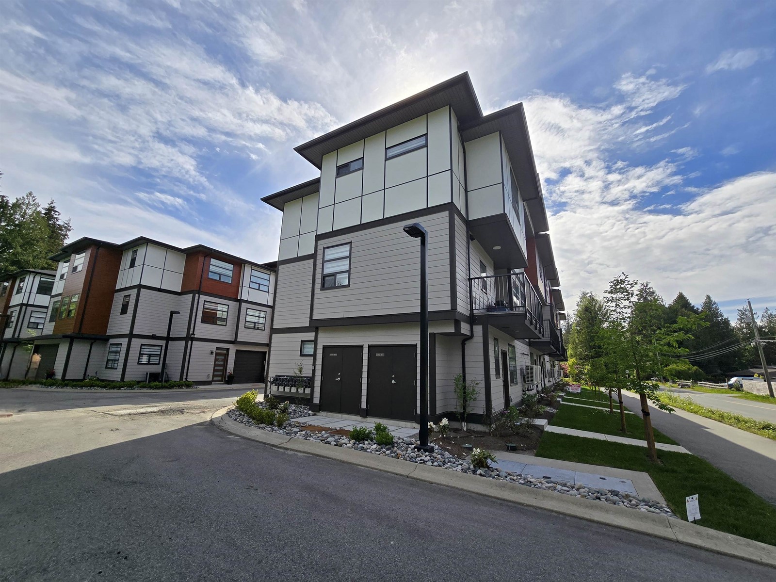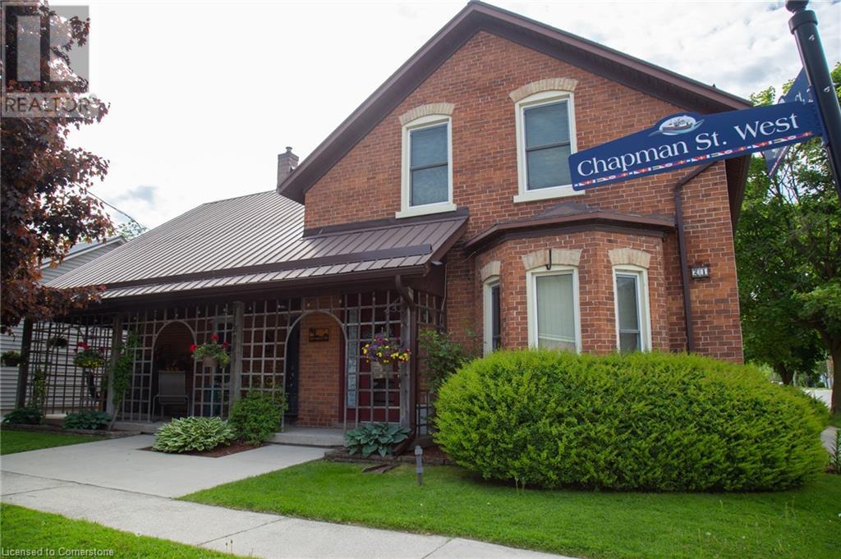47 Rosewood Wy
St. Albert, Alberta
WALKOUT BACKING ON POND....Ready to Move in. Brand New 2604 Square feet full walk out backing on pond. West facing house with east facing backyard with pond view. Huge size deck and covered balcony attached to Master bedroom. Maintenance free deck and balcony with metal hand rails. Oversized front attached garage. All levels 9 feet high. Open floor plan with open to above high ceiling in the living room. Fireplace mantle with tiles and wood work to the ceiling height. Lots of windows with daylight coming in. Custom kitchen cabinets with butler's pantry. Custom cabinets with Quartz counter tops through out. Huge size bonus room with nice view. Three bedrooms. Master Ensuite with free standing jacuzzi and custom shower. Premium finishes with feature walls, wall panels and glass railings. 8 ft high interior doors. Gold and black plumbing fixtures. High efficiency furnace and tank. Full walk out basement with lot of windows and door for future development. Much more.... (id:60626)
Century 21 Signature Realty
455 The Queensway S
Georgina, Ontario
Attention builders, developers & investors: prime development lot in the heart of Keswick with 68 feet of frontage along The Queensway South. Approx. 14,736 sq.ft. lot! 5 minutes from Highway 404, walking distance to Lake Simcoe, Cook's Bay, Youngs Harbour, Keswick Marina, steps to grocery store, shopping, schools & parks. Buyer & buyer's agent to conduct own due diligence regarding Zoning, Development, Local By-Laws, Restrictions, Potential Uses, Etc. Picture of property boundaries are from GeoWarehouse. (id:60626)
Ipro Realty Ltd.
404 615 Cottonwood Avenue
Coquitlam, British Columbia
. (id:60626)
Amex Broadway West Realty
1604 Concession 1 Road
Niagara-On-The-Lake, Ontario
World class sunsets and million dollar views! Completely surrounded by vineyards and no immediate neighbours on a quiet rural road. Just a short bike ride to the scenic Niagara River Parkway and a few minutes drive to the charming towns of Niagara-on-the-Lake and Virgil, this home places you in the heart of it all . Directly across the road, the historic Heritage Trail is a favourite among cyclists, horseback riders, and nature lovers alike. Set on a beautifully landscaped one-acre lot, the property offers exceptional potential. The home is well laid out with ample living space on the main floor and a den that leads to a recently painted deck. Perfect for watching the sun set! The full basement has a large family room with a gas fireplace, a utility room, laundry and cellar room. All with high ceilings. Whether you're envisioning a peaceful country retreat or a year-round family home, there is ample space to add an inground pool or create expansive gardens. There is a well secured chicken coop complete with indoor/outdoor living for the hens and an additional shed for garden equipment. Located just minutes from world-renowned wineries, boutique shopping, acclaimed restaurants, and scenic trails for hiking and cycling, this is a rare opportunity to own a part of Niagara paradise. Step inside this well-built home and imagine the possibilities. Recent upgrades include a new roof (2024), furnace (2023), and stove (2022). The property is protected by the Greenbelt so it cannot be severed. (id:60626)
Royal LePage NRC Realty
98 8130 136a Street
Surrey, British Columbia
Immaculate 4BR 3.5BTH Dawson + Sawyer Townhome. Welcoming you home is an open concept space w/ laminate flooring beneath airy 9' ceilings illuminated by oversized windows in the sunken living room. The gourmet kitchen features stainless steel appl. gleaming against rich cabinets, crisp quartz counters & an expansive island leading to a spacious formal dining area & powder room. The upper level hosts 3 naturally well-lit rooms w/ the primary offering a double-sinked ensuite, walk-through closet & a northern view of the mountains. A private bedroom, full bathroom & double garage completes the lower level, offering versatile living options. King's Landing is steps to Schools, Bus Stops, Superstore, Costco & a quick drive to Surrey Memorial Hospital. ON QUIET, GREEN BACK SIDE OF COMPLEX! (id:60626)
Exp Realty Of Canada Inc.
Exp Realty Of Canada
113 Raftis Street
Wellington North, Ontario
We are excited to announce the availability of this new detached home located in a quiet and demandable neighborhood of Arthur!!! This house offers a 2 car garage with 4 spacious bedrooms and 4 washrooms, master with luxury 5 piece ensuite and walk in closet. Each bedroom is attached with a washroom!!!The Main Floor features an amazing layout with 9 Ft ceilings!!! Hardwood Floors, a Modern and upgraded kitchen with ample natural lighting. The main floor also boasts an open concept and flowing living and dining room and a huge family room. Conveniently located in the heart of Arthur, offering easy access to local amenities, Incl. Shops, Restaurants, Schools, & Parks, ensuring a lifestyle of convenience & comfort for your family!!!!!!Very Motivated Sellers!!!!! (id:60626)
Homelife/miracle Realty Ltd
6 Westside Road
Invermere, British Columbia
For more information click the brochures button. Lake Windermere Estates – Luxury Acreage Overlooking Lake Windermere. Own a rare estate-sized acreage in the heart of the East Kootenays with Lot 6 at Lake Windermere Estates. Perched high above the lake, this premier property offers breathtaking panoramic views, ultimate privacy, and limitless potential to create your custom luxury retreat. Property Highlights: Expansive Acreage – Plenty of space for a custom home, guest dwellings, and outdoor amenities like fire pits, infinity pools, or private viewpoints. Unparalleled Views – Overlooks Lake Windermere, the Columbia Valley, and the Rocky & Purcell Mountains. Prime Location – Just minutes from Invermere’s boutique shops, fine dining, and arts scene. Four-Season Recreation – Boating, skiing at Panorama, and golfing at 13 championship courses nearby. Ready for Development – Road access, power, pristine water well, and essential services available. Wake up to golden sunrises over the Rockies, explore untouched wilderness, and relax with breathtaking lakefront sunsets. Only 6 lots remain in Phase 1! (id:60626)
Easy List Realty
26 Stonegate Place
Pelham, Ontario
Beautifully maintained end unit freehold townhome with double garage nestled in a park-like setting. Situated on a quiet cul-de-sac, this townhome is surrounded by mature trees, walking trails & parks. Very close to shopping, excellent golf courses, wineries and a variety of restaurants. Featuring an open concept plan, this home was beautifully designed to include a living room with numerous large casement windows, a vaulted ceiling & a gas fireplace which acts as the focal point of the room. Double glass garden doors open to a spacious, partially covered porch with a natural gas connection for your barbecue. Newer composite decking covers the porch area for maintenance free enjoyment plus aluminum railings for your safety. Due to the end unit location, this home has extra side windows that add a warm, bright glow of natural light to this home. Windows replaced in 2022 by Clara Windows and covered by Hunter Douglas Honeycomb shades. The custom shades open from the top or the bottom as best used for different times of the day. Spacious kitchen with white cabinetry, dark coloured granite counters, double sink & sit up island with more storage. Medium dark oak hardwood floors throughout much of the main level. The main floor laundry room has a sink, room for a 2nd fridge, storage & ceramic flooring. Master suite offers a 4 piece ensuite with separate shower, large jet tub, Quartz counters, and walk-in closet with organizer shelving . Large foyer offers a double coat closet and interior entrance to the double garage. Nicely landscaped exterior features a new Flagstone walkway at the front of the home added in 2024. Additional upgrades include gas furnace in 2021, double concrete driveway, 30 year shingles in 2009, Sewer back up valve, Irrigation system and much more. (id:60626)
Royal LePage NRC Realty
Irena Bell Real Estate Broker Inc.
80 Barley Mill Crescent
Clarington, Ontario
Welcome to this exceptional all-brick 2-storey detached home in one of Bowmanville's most well-established & quiet neighborhoods. This well-appointed residence offers 3 spacious bedrooms and 2 bathrooms, finished basement, perfect for modern family living. Your own private oasis awaits in the backyard, featuring a stunning inground pool 14 x 28. Imagine endless summer days spent lounging poolside. Enjoy your summer with no busy commutes to cottage country required, just come home & relax, dine, or enjoying a refreshing swim after work. Perfectly positioned for convenience, this home sits moments away from top-rated schools, shopping destinations, and efficient transit options. The solid brick construction speaks to the home's quality and timeless appeal. Make every day feel like a vacation while maintaining the functionality of a well-designed family home. Don't miss this rare opportunity to secure your piece of paradise in this sought-after neighborhood. Your dream of owning a home that combines practical family living with summer fun awaits. Pride of ownership & well maintained home. Recent updates include newer fence 2024, new retaining wall 2022, pool liner 2014, pool filter 2024, eavestroughs 2022, Roof 2016, Driveway 2022, FAG 2007, CAC 2022. **R/I for 3d bathroom in basement as per seller. (id:60626)
RE/MAX Jazz Inc.
27 32970 Tunbridge Avenue
Mission, British Columbia
Discover this stunning bright CORNER townhome, practically brand new and loaded with CUSTOM high-end upgrades. With 4 spacious bedrooms, 4 modern bathrooms, and just under 1,900 sq ft, this home features European tiles and maple flooring throughout. The chef's kitchen is a standout with upgraded cabinetry, a farmhouse sink, custom lighting fixtures, and premium Samsung appliances. Thoughtfully designed for both comfort and style, the home also offers serene greenbelt and mountain views that create a peaceful backdrop. Additional highlights include a double garage with an electric vehicle charger, a tankless water heater, central A/C for year-round efficiency and comfort. Every detail has been considered in this beautifully finished townhome, perfect for those seeking modern luxury living. (id:60626)
Royal LePage Little Oak Realty
21 Chapman Street W
Port Dover, Ontario
Much loved and well cared for TRIPLEX on one of Port Dover's most iconic corners is looking for a new owner! 21 Chapman St W has been in the same family for over 45 years, with three separately contained dwelling units that have been updated and maintained regularly. Unit one fronting on Chapman St. has a covered front porch perfect for waving hello, a warm living room with high ceilings and a cozy Kitchen with all the essentials including laundry. Upstairs is a large Bedroom with sitting area that makes a great Office, and a full 4 Pc Bathroom. Unit two also has a front entrance on Chapman, as well as a friendly back entrance off the patio around the corner on St. George. The main floor has a spacious eat-in Kitchen and a bright Living Room, along with main floor Laundry and a large Pantry/Utility Room. Upstairs are two Bedrooms, the Primary with a wall of closets, room for a little Office, and a beautifully updated 3 Pc Bathroom with walk in shower. Unit three has it's entrance on St. George St. and is a sunny, one Bedroom. The main floor has an open concept Dining/Living area, a Kitchen with everything you need, the Bedroom, and 4 Pc Bathroom. But there's a special treat here - a cool loft space that is perfect for an Office tucked up a unique wooden staircase. Off-street parking for 3 and an detached single garage are at the far side of the property making room for an enjoyable outdoor space. The yard is a dreamy oasis with a large concrete patio and room for dining, lounging and a hot tub to soak your troubles away. Location is everything with this one! A block away from the heart of downtown Port Dover and a short walk to the Beach, Dining, and the Theatre, you can leave the car at home when you want to play Tourist. Or hop in and take a scenic drive to the many Norfolk County wineries, breweries, and fun places in between, the choice is yours! (id:60626)
Mummery & Co. Real Estate Brokerage Ltd.
2005 719 Princess Street
New Westminster, British Columbia
OPEN July 5 from 2-3:30. PANORAMIC VIEWS of the city/river from every room in this 2 bed, 2 bath home at Stirling Place built by Bosa. If you've been frustrated with small rooms/layouts then this home is for you and ready to accommodate all your house-sized furniture. Turnkey home - Just freshly painted, this home was fully redesigned in 2016 with stainless appliances, quartz counters, laminate floors, tiling, fixtures etc. South-facing, flooded with natural light featuring 2 outdoor balconies to enjoy your view and/or BBQ from. Gas fireplace 1 EV ready parking stall plus storage locker. Building repiped and upgraded elevator. Ultra convenient location located in Uptown where shops, restaurants and services are at your doorstep across from Royal City Centre Mall. No pets permitted. (id:60626)
Oakwyn Realty Ltd.

