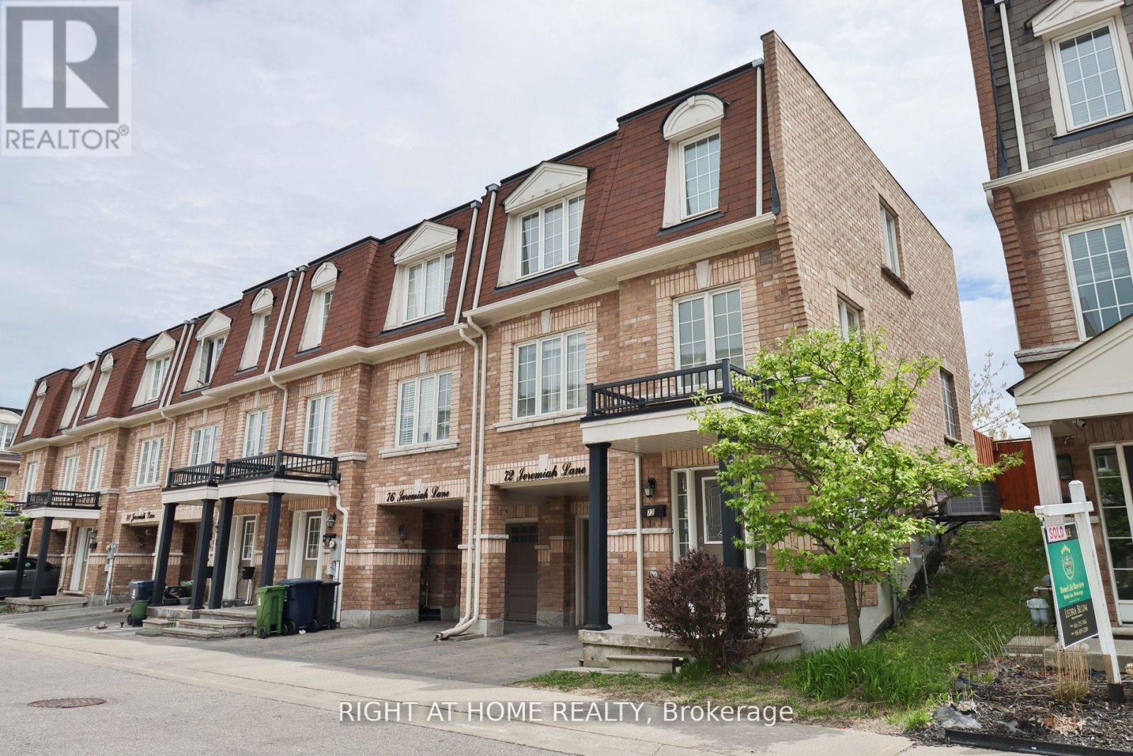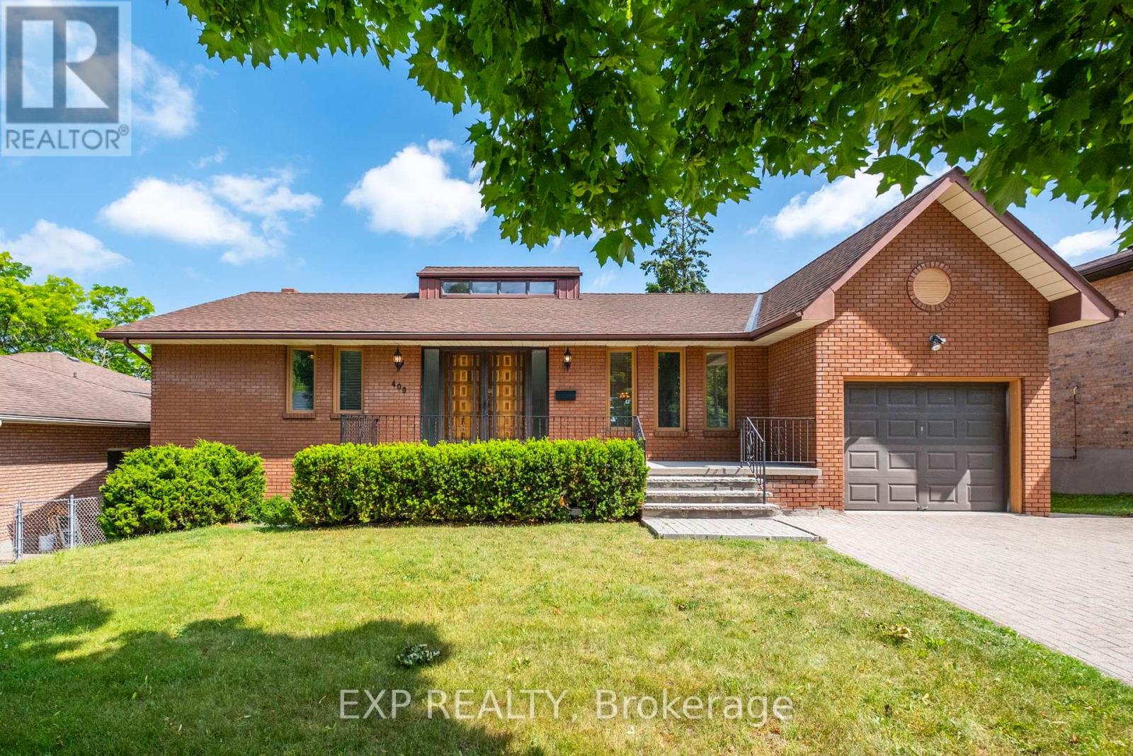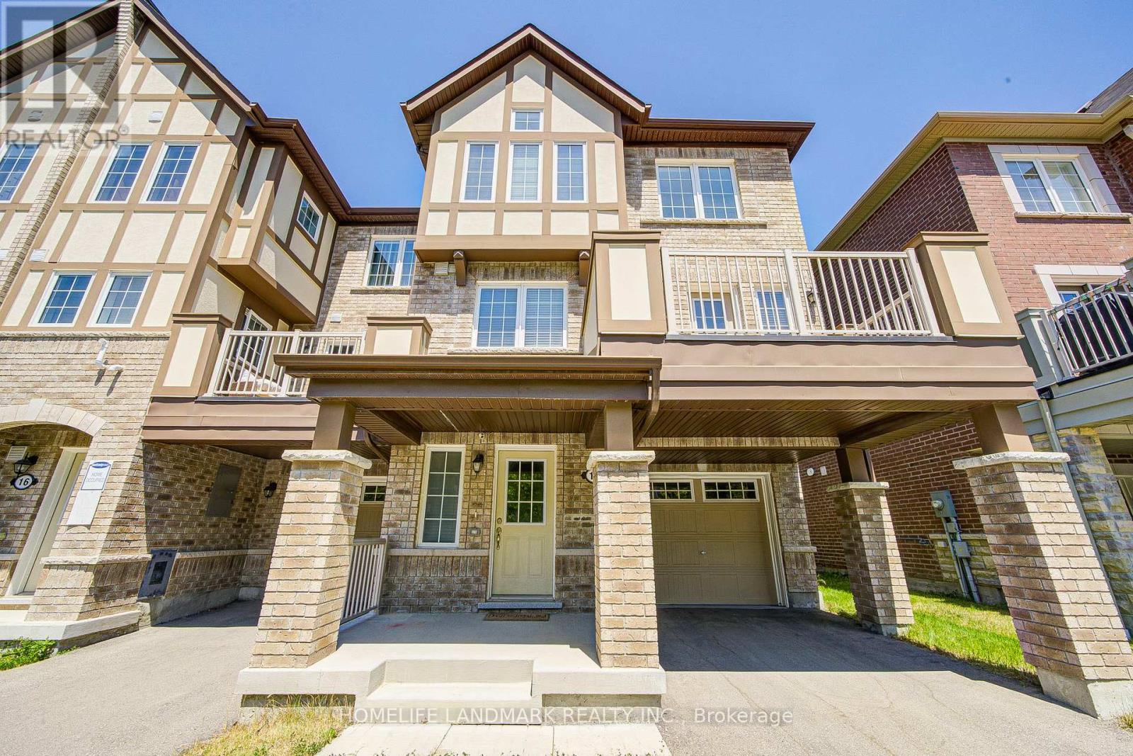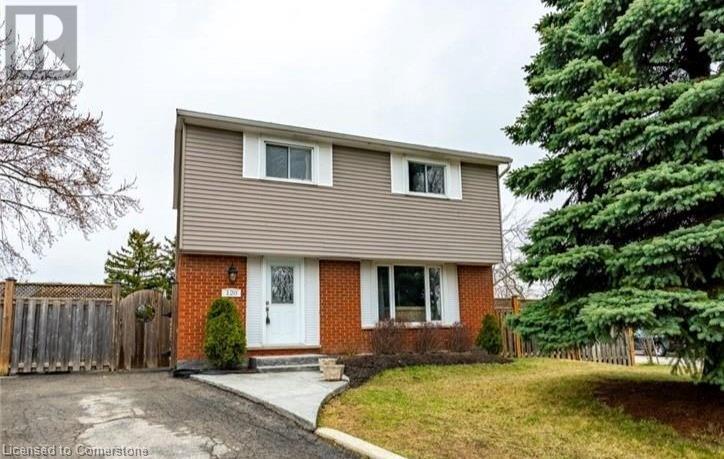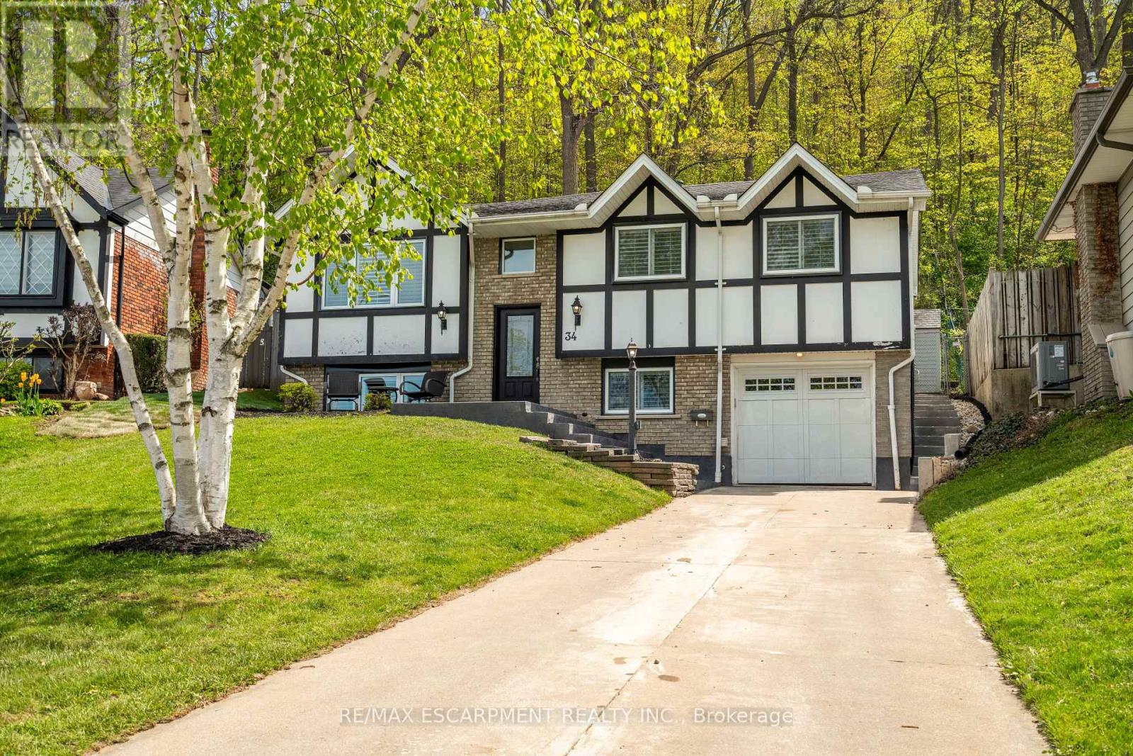72 Jeremiah Lane
Toronto, Ontario
Incredible value in sought-after Scarborough Village. NOTE: Similar Recently Sold Homes In This Complex For: $830,000 in April,2025 (144 Sf Smaller) and $884,000 in May,2025 (only 9Sf Bigger). This move-in ready luxury end-unit townhome is a rare find and perfect for first-time buyers or those looking to move up. Proudly maintained by the original owners, the home features a bright, open-concept layout with generous living spaces ideal for both comfort and entertaining. End unit Home offers extra windows for enhanced natural light and added privacy. The recently upgraded kitchen (2025) showcases brand-new stainless steel appliances including a fridge, stove, dishwasher, and range hood, with stylish finishes and a functional layout perfect for everyday cooking and hosting. The cozy breakfast area walks out to a private patio, offering a seamless indoor-outdoor living experience. Upstairs, three spacious bedrooms provide excellent privacy, with the primary bedroom featuring a 4-piece ensuite and a walk-in closet. A ground-level den offers a versatile space ideal for a home office or study. The built-in garage provides secure parking and additional storage. All furniture is optional - please inquire for details. Located in a quiet, family-oriented neighbourhood, this home offers convenient access to everything Scarborough Village has to offer, including Guildwood GO Station (6-minute drive), the scenic Scarborough Bluffs (11 minutes), Guild Park & Gardens (5 minutes), Scarborough Golf Club, and excellent schools such as UMC High School, Mason Road Junior Public School, and St. Nicholas Catholic School. Nearby amenities include Metro, Walmart, No Frills, and numerous shops, restaurants, and transit options. This home is a true turnkey opportunity. visit with confidence and make it yours. (id:60626)
Right At Home Realty
409 Innisfil Street
Barrie, Ontario
Welcome to this charming and spacious 3-bedroom, 1-bathroom bungalow that is brimming with potential and perfect for first-time homebuyers or families looking to scale up to a detached home. A spacious foyer greets you as you enter the home, offering a welcoming first impression and ample space for coats, shoes, and extra storage. Featuring a solid brick exterior and a bright, open-concept design, this home offers a warm, inviting atmosphere with plenty of room to grow. The heart of the home features an open living and dining area, seamlessly connecting to the kitchen. The dining room walks out to a charming porch with a classic wrought iron railing, perfect for relaxing or enjoying a meal outdoors. The home includes three generously sized bedrooms, and the partially finished basement offers endless possibilities with two walkouts, providing easy access to the backyard and the potential to create additional living space or a private retreat. Enjoy a fully fenced backyard that is built for kids, pets, or outdoor activities. With five total parking spaces, you'll never have to worry about finding a spot. Whether it's for family, guests, or your own vehicles, there's plenty of room. The main level is completely carpet-free, with traditional strip hardwood floors that flow throughout, providing a clean look that's easy to maintain. Perfectly situated for families, this home offers the opportunity to move into a detached home in a great neighborhood that's close to schools, parks, shopping, and public transit. (id:60626)
Exp Realty
14 Goldeye Street
Whitby, Ontario
Modern End-Unit Townhome by Mattamy with Sunlit Elegance! Welcome to this beautifully maintained, nearly-new 3-storey end-unit townhomea rare blend of comfort, convenience, and contemporary design. Thoughtfully used as a vacation home, this property feels fresh, bright, and move-in ready. A covered driveway offers protection from snow and harsh weather, while the charming front porch provides a warm welcome into the spacious, family-sized interior. Inside, youll find a sun-drenched open-concept layout featuring expansive windows on three sides, flooding every room with natural light. The upgraded laminate wood flooring adds modern elegance throughout, replacing the standard carpeting for a more refined look and feel. The main floor boasts a seamless flow between the living, dining, and kitchen areasperfect for both everyday living and entertaining. Step out onto the balcony to enjoy your morning coffee or host sunset gatherings. South-facing exposure maximizes natural light and helps snow melt faster in the wintermeaning less shoveling and more comfort. Also the electric panel upgrade to 200amp. The end-unit placement ensures enhanced privacy and airflow, while premium appliances from top-tier manufacturers complete the upscale living experience. Ideally located just minutes from Highways 401, 412, and 407, youre only a 25-minute drive from Markham. This prime location offers the peace and quiet of suburban living, with the convenience of city access. Nearby essentials include grocery stores, pharmacies, and gas stationseverything you need is within reach. Whether youre a professional, a young couple, or a growing family, this townhome checks every box. Stylish, sunlit, and superbly locatedthis is more than just a home; its a lifestyle. (id:60626)
Homelife Landmark Realty Inc.
212 7058 14th Avenue
Burnaby, British Columbia
Welcome to Red Brick by Amacon, a rarely available 3 bedroom plus flex, 2 bathroom corner unit that offers the perfect blend of space, style, and comfort. Recently updated with new light fixtures, bedroom flooring, and fresh paint, this bright and open concept home features engineered hardwood floors, quartz countertops, stainless steel appliances, and a gas range perfect for everyday living and entertaining. A spacious covered patio overlooks the quiet courtyard for a peaceful outdoor retreat. The large flex room is ideal as a home office, nursery, or walk in pantry. All three bedrooms are generously sized, offering flexibility for families or professionals. The well managed building offers excellent amenities including a fitness centre, EV charging stations, car wash area, party lounge with kitchen and pool table, and a meeting room. Includes one secure parking stall and one storage locker. Just steps to Edmonds SkyTrain, parks, schools, shopping, and a new ice skating rink. Open house SUN AUGUST 3, 2-4PM. (id:60626)
RE/MAX City Realty
6 12770 105 Avenue
Surrey, British Columbia
48 Brand New Townhomes for sale in Center 128. Phase 1 ready to move in and Phase 2 completes in December 2025 onwards. This spacious 2 Bedrooms 2.5 baths townhome has street access from 127A St. The Unit features forced-air heating with rough in for A/C, Tandem garage for 2 cars, 1 EV charger installed. Vinyl plank flooring, carpets in stairs. Kitchen has white cabinets, undermount double sink, gas stove, stainless steel appliances, fridge with ice and water dispenser. Conveniently located near schools, parks, bus stops and within a 3-kilometer radius of 4 SkyTrain stations. Easy access to Hwy 91, 99, & 17. Amenities include 2 Storey clubhouse with full size kitchen, outdoor fire pit and seating area, Outdoor communal BBQ area, Children's playground. Call to Book your viewing. (id:60626)
Royal LePage - Wolstencroft
11 12770 105 Avenue
Surrey, British Columbia
48 Brand New Townhomes for sale in Center 128. Phase 1 ready to move in and Phase 2 completes in December 2025 onwards. This spacious 2 Bedrooms 2.5 baths townhome has extra long tandem garage for 2 cars plus storage, 1 EV charger installed.. The Unit features forced-air heating with rough in for A/C, Vinyl plank flooring, carpets in stairs. Kitchen has white cabinets, undermount double sink, gas stove, stainless steel appliances, fridge with ice and water dispenser. Conveniently located near schools, parks, bus stops and within a 3-kilometer radius of 4 SkyTrain stations. Easy access to Hwy 91, 99, & 17. Amenities include 2 Storey clubhouse with full size kitchen, outdoor fire pit and seating area, Outdoor communal BBQ area, Children's playground. Call to Book your viewing. (id:60626)
Royal LePage - Wolstencroft
255 Cedar Lane
Kearney, Ontario
Welcome to the Cottage of Content! A tranquil cottage retreat in the heart of nature. Tucked up against the rugged beauty of the classic Canadian Shield, this one-of-a-kind woodland retreat blends rustic charm with modern comfort. The Cottage of Content is a stunning 1300 sq foot cabin that invites you to relax, unwind, and soak in the serenity of its natural surroundings. Step inside and be greeted by soaring vaulted ceilings and finishes in warm pine and hemlock, creating a timeless, cozy ambiance. The large, open-concept kitchen is bright and contemporary, complete with a spacious island perfect for gathering with family and friends. The adjoining family room features a propane fireplace for those crisp evenings, and a large patio door walkout leads to a 12' x 18' deck with elegant glass railings. Every window in this thoughtfully designed cottage frames panoramic views of the surrounding wilderness, making you feel connected to nature at every turn. Rock face, cedars, glorious long waterfront views included. Down at the water's edge, a fully finished bunkie with a charming loft offers additional space for guests, kids, or a peaceful home office with a view, with its own deck and mere steps to jumping in the crystal clear water of Grass Lake. Access into Loon Lake is also available giving you twice the boating ability and more to discover. Cottage comes fully furnished (ask for extensive list of chattels included) and even includes a Seadoo jet boat and paddle boat. There is nothing you need to do, and you are ready for your summer on the water. A true, "turn key" property. Public parking at the beginning of Cedar Lane provides for winter use as it is on the ATV/snowmobile trail. This unique cabin is more than a getaway, it's a lifestyle. Whether you're looking for a quiet family retreat, a romantic escape, or a three-season haven, the Cottage of Content delivers the perfect blend of Canadian wilderness and refined living. (id:60626)
RE/MAX Professionals North
36 19180 65 Avenue
Surrey, British Columbia
Welcome to this Beautiful Complex of La Rue located in the Heart of Cloverdale. This unit offers thoughtful design and quality craftsmanship. Enjoy stainless steel appliances, sleek quartz countertops, and an open-concept layout perfect for entertaining or everyday family life. Upstairs features 3 spacious bedrooms with 2 full washrooms perfect for any family! A fenced backyard offers a safe space for kids or pets, and the tandem double garage provides ample room for Parking & Storage. Well-managed strata. Minutes to schools, parks, shopping, transit - A must-see! Open House July 27 (Sunday 2-4pm). (id:60626)
Royal LePage Global Force Realty
120 Chilton Drive
Hamilton, Ontario
Move-in ready, pack your bags now! Fully-detached 2 Storey 4+1 Bedroom home with 2.5 bath in desirable Valley Park community on the Stoney Creek mountain. This oversized pie-shape corner lot is the largest in the area! Walk into the spacious foyer for privacy from living room and kitchen. Main floor boasts beautiful vinyl flooring throughout spacious and bright living room, large dining area, and updated eat-in kitchen. Main floor 2-piece bath adds convenience for guests. Second level has modern vinyl flooring in its 4 spacious bedrooms and a sizeable tiled 4-piece bath. Private side entrance into home leads to basement gives the opportunity to create a separate in-law suite. Basement has laminate flooring, with an additional bedroom, 4-piece bathrm, great rm, & kitchenette which could be made into a functional kitchen if desired. (id:60626)
RE/MAX Escarpment Realty Inc.
6, 38261 Range Road 261
Rural Red Deer County, Alberta
ABSOLUTELY STUNNING ....10 MINS AWAY FROM RED DEER.....WITH PAVEMENT TO THE DOOR! The definition of "the full package". Every inch of this walkout home has been fully renovated in 2014. This home is fully finished 3634 sq. ft. It has a low maintenance Stucco exterior complimented with stone frontage along with an attached 3 car garage that is all surrounded by 1.61 acres of private treed yard. You come in and are welcomed with a large, vaulted entrance leading into a beautiful kitchen boasting rich dark cabinets, eat up bar, tiled backsplash and floor, upgraded fixtures, and all stainless appliances have been recently replaced including the gas stove. The kitchen looks onto the large dining room and living room with vaulted, open beam ceiling, gas fireplace and huge windows allowing tons of natural light. This area walks out onto an expansive deck with a cook kitchen, this decks looks out over a lower tier deck with a hot tub. The entire deck area in the back has overhead radiant heaters to extend the BBQ and outside entertaining season. This entire outdoor space space looks to the east over the river valley, the horse shoe pits and fire pit area!! Then continuing on the main floor there are 2 large main level bedrooms and a 4 piece main bathroom. When you walk upstairs right at the top of the stairs is a huge master bedroom with 2 walk-in closets, one MASSIVE "HER'S" with tiled makeup counter with sink and tons of built in cabinets and a second "HIS" and gorgeous spa type ensuite with double rain head, tiled steam shower. Another family room with built-in wine fridge and bar, speakers, and full workout gym with vaulted ceilings, this finishes off the upstairs. Head downstairs to a fully finished walkout with large family room, bedroom, office, full bathroom, tons of storage, 2 furnaces and 2 A/C units. The triple car garage is beautiful....fully finished with epoxy speckled floor, drain, heat, and a complete wash bay for all your toys, pets or vehicles. Enjoy the r ear yard with awesome views, mature trees, toboggan hill, and gorgeous low maintenance flower beds. On the North side of the house is an extra parking for your RV, boat, or trailer. This property has it all, including pavement to the door! (id:60626)
Royal LePage Lifestyles Realty
205 5212 Cambie Street
Vancouver, British Columbia
"Lina at QE Park" Located in Vancouver's popular Cambie Corridor, a 6-storey concrete building next to Queen Elizabeth Park. This 1 bed 1 bath+Flex unit features a spacious layout. Natural Oak hardwood flooring, Caeserstone kitchen countertops & backsplash, Miele appliances, contemporary walk-through shower with quartz linear drain, large niche & Hansgrohe brushed nickel shower outlet. Central air conditioning. Private resident's lounge with a spacious patio for entertaining & special functions. I Parking included. Convenient access to the Canada Line Skytrain, Oakridge. Don't miss out on this opportunity! Open House: July 26th&27th, Sat&Sun at 2-4pm. (id:60626)
Nu Stream Realty Inc.
34 Palm Court
Hamilton, Ontario
Welcome to 34 Palm Court a cozy, well-maintained gem tucked away on a quiet cul-de-sac in Stoney Creek. Backing directly onto the Niagara Escarpment, this home offers rare privacy with no rear neighbours and tranquil views year-round. Inside, you'll find a warm, inviting layout with modern updates, 3+1 bedrooms and 2 full bathrooms, along with an attached garage. The backyard offers a peaceful outdoor space, perfect for unwinding and taking in the natural surroundings. Steps to parks, trails, schools, and minutes from the QEW and all major amenities, this property is ideal for buyers seeking a quiet setting with convenient city access. (id:60626)
RE/MAX Escarpment Realty Inc.

