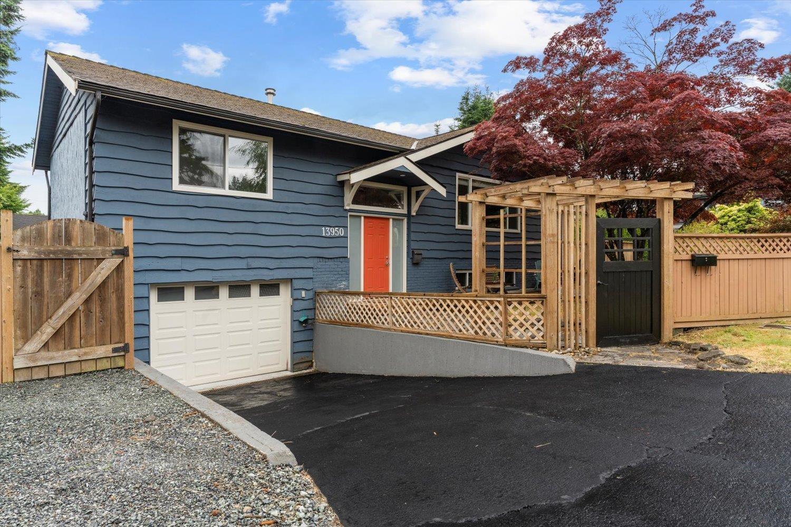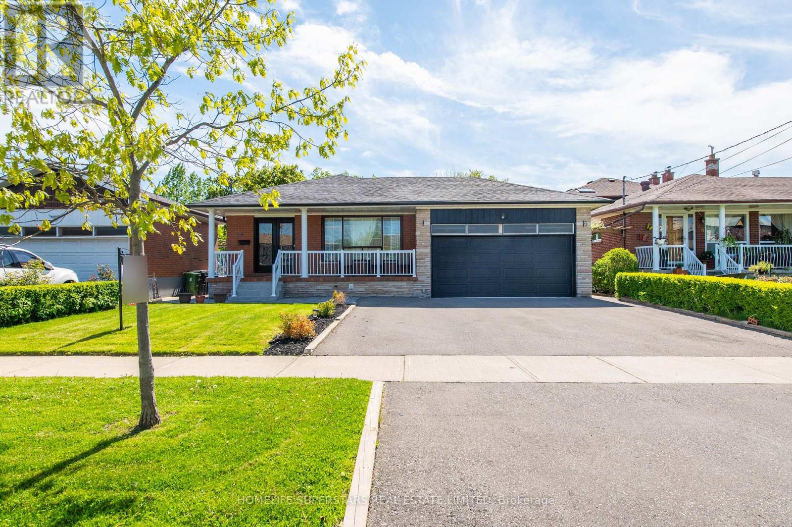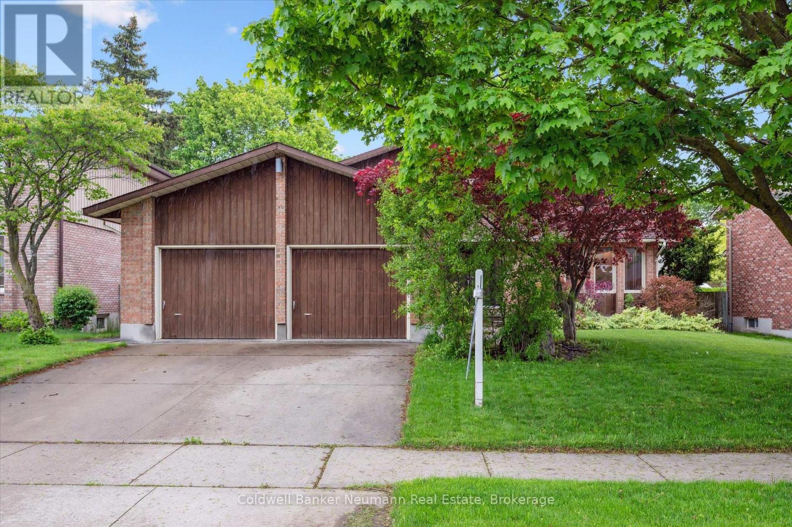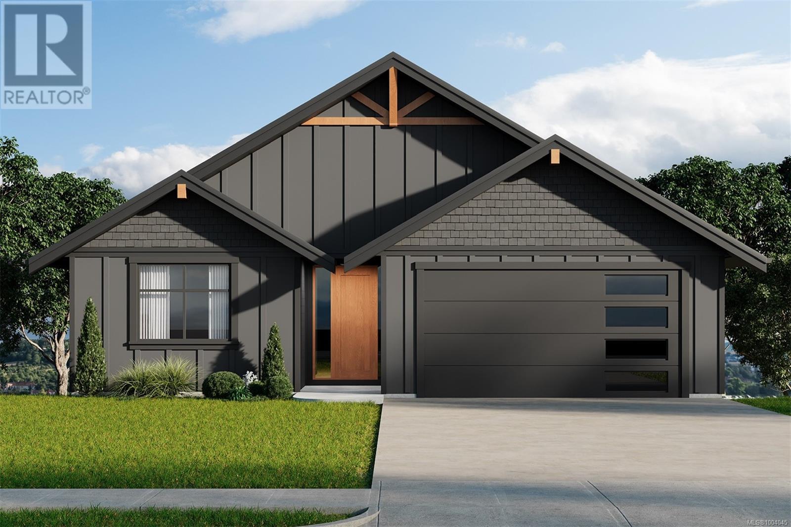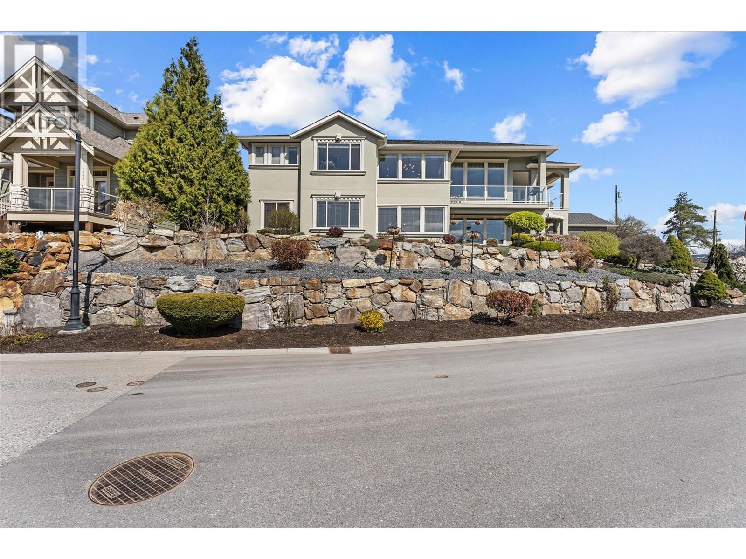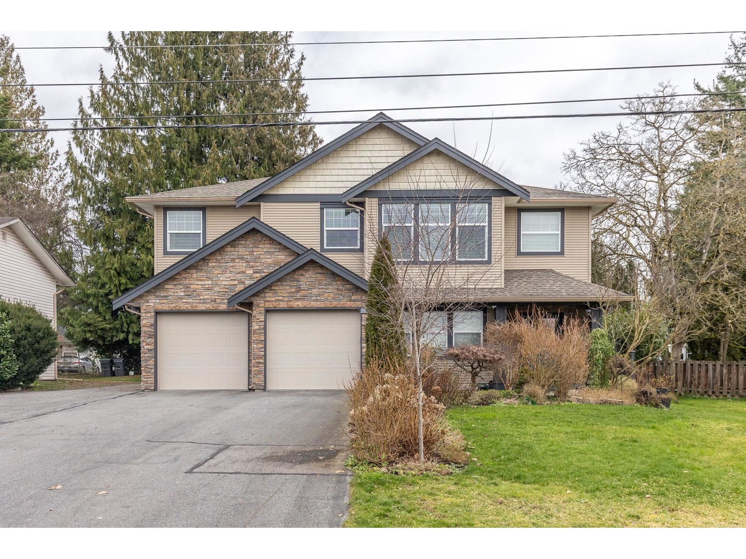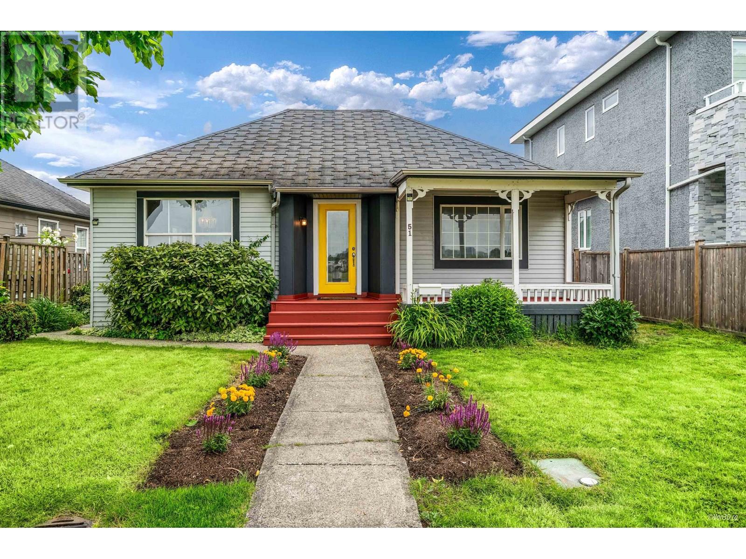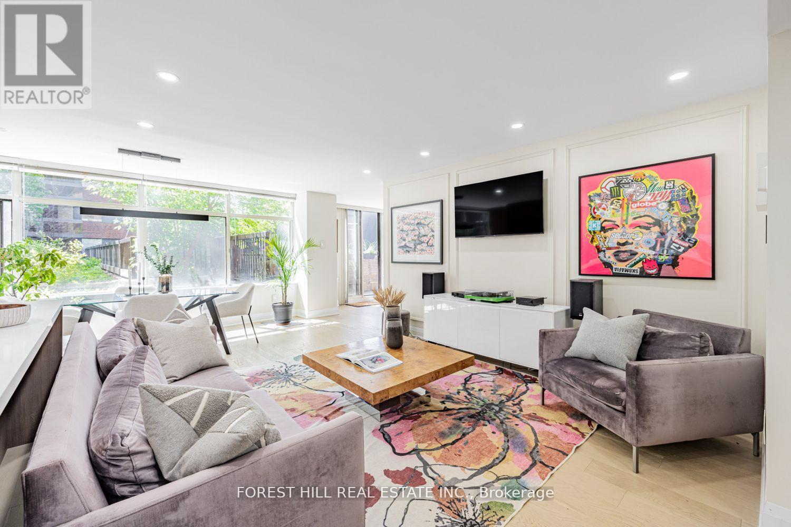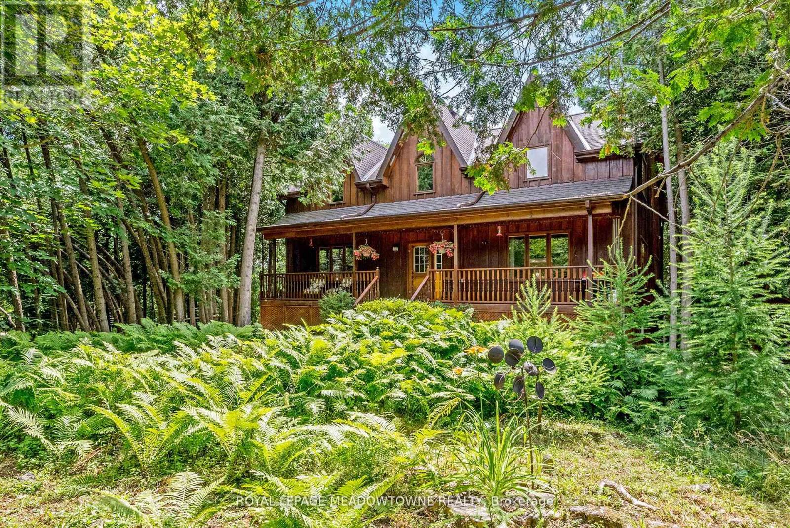405 Darcy Drive W
Strathroy-Caradoc, Ontario
405 Darcy Drive, Strathroy Presenting a truly majestic residence where timeless design meets unparalleled craftsmanship. Spanning 4,095 sq. ft. of living space, this architectural gem features 6 luxurious bedrooms, 4designer washrooms, and showcases exceptional artistry throughout. A rare offering in todays market, this home is the crown jewel of the neighborhood radiating elegance, space, and refined comfort. The home welcomes you with an extra-wide front porch leading into a grand double-height foyer with a custom shoe rack cabinet. The living area impresses with soaring ceilings and expansive double height windows that flood the space with natural light, creating a warm yet regal ambiance. The open-concept kitchen is a chefs delight with quartz countertops, a central island, and high-end finishes. Just off the foyer, the inviting office features deep blue accent walls and large windows overlooking the lush front yard an inspiring space for work or creativity. The main floor also offers a peaceful primary suite with a spa-like ensuite with heated floors. This serene, softly lit private suite offers the perfect retreat for couples. A well-placed laundry room with access to both the heated garage and dining, along with a wash room featuring a wood and glass vanity, adds convenience and flair. Upstairs, an extra-wide hallway leads to four spacious bedrooms, three with walk-in closets. A well-designed three-piece bath provides easy access for all. The fully finished basement expands the living space with a sixth bedroom, an oversized entertainment hall with a stylish bar, and a cozy recreation room perfect for a home theatre. A wide three-piece bathroom with a walk-in shower completes this level. Outside, enjoy a beautifully landscaped backyard oasis with sprinklers, borewell and a decked patio, open fire pit, and electrified shed ideal for relaxation. This rare gem must be seen to be truly appreciated. (id:60626)
Streetcity Realty Inc.
13950 Blackburn Avenue
White Rock, British Columbia
Steps to the shore in White Rock! This charming corner-lot home offers a relaxed beachside lifestyle with an easy walk to the ocean and local shops. Inside, enjoy an open-concept main floor with bright SW exposure, two bedrooms, a spa-inspired bath with NuHeat floors, and a sun-drenched kitchen. Downstairs, the spacious primary retreat features a cozy fireplace, huge walk-in closet, and full ensuite. Outside, enjoy private, fully fenced yards, multiple decks, hot tub hookups, and the rare bonus of extra parking. This home feels tucked away while still close to everything. Quality upgrades include hot water on demand, thermal vinyl windows, 240V power, and a high-efficiency furnace. School catchments: Ray Shepherd & Elgin Park. (id:60626)
Century 21 Creekside Realty Ltd.
RE/MAX Colonial Pacific Realty
24 Archway Crescent W
Toronto, Ontario
Exceptionaly well maintained 3+4 bedroom Buglow backing onto The Humber River Recreational trail offering privacy, surrounding by trees, specious moderen kitchen quartz counter top, hardwood flooring through out, pot lights, upgraded Baths!! Fully Finished Baement, seperate entrance, potencial for in-law suite or rental income, Two-Car Attached Garage Is Nestled On A Quiet, Child-Friendly Court, close to all amenities, New LRT (id:60626)
Homelife Superstars Real Estate Limited
15 Hands Drive
Guelph, Ontario
Welcome to 15 Hands Dr., a spacious Gatto-built family home nestled in the heart of Kortright East, one of Guelphs most established and sought-after south-end neighbourhoods. Offering over 3,870 square feet of finished living space across three levels, this 7-bedroom, 3.5-bathroom home blends quality craftsmanship, thoughtful design, and functional space for families of all sizes. The main floor features a generous foyer, formal dining room, powder room, a bright living room with a real wood-burning fireplace, and an open-concept kitchen with quartz countertops and seamless flow to the dinette and family room. Two of the seven bedrooms are also located on the main level, along with a shared 3-piece bathroom ideal for guests or multi-generational living. Upstairs, you'll find two additional bedrooms and a spacious 4-piece main bathroom. The finished basement adds three more bedrooms, a full bathroom, and a large rec room perfect for entertaining, relaxing, or creating a home gym. This carpet-free home features hardwood and tile flooring throughout, and sits on a large, beautifully landscaped lot measuring 60' x 135'. The fully fenced backyard offers both privacy and space for outdoor living, gardening, or a future pool. Parking is a breeze with space for up to 6 vehicles 2 in the spacious double car garage and 4 in the private driveway. Located just steps from Gordon Street with direct bus access to the University of Guelph, and close to trails, parks, top-rated schools, shopping, restaurants, and more, this home offers the perfect balance of charm and convenience. Don't miss your chance to own a rare property in one of Guelphs most desirable neighbourhoods. (id:60626)
Coldwell Banker Neumann Real Estate
1834 Crown Isle Blvd
Courtenay, British Columbia
A quality built 5 bed bungalow with finished daylight basement including a legal 2-bedroom suite, on the sought-after side of Crown Isle Blvd—presented by Comox Builders estimated completion at the end of October 2025. Ideally located close to all amenities: shopping, schools including NIC, recreation, CFB Comox & YQQ International Airport. The main home features open plan ground-level living, 3 bedrooms including a spacious primary with walk-through closet and 5-piece luxury ensuite, a 13'10 x 13'6 deck, gas fireplace, on-demand hot water, heat pump with electric coil backup, EV charger in garage, indoor sprinklers, and 409 sq ft of 9’ ceiling basement space for rec room and storage. The bright 2-bed legal suite also features 9' ceilings, private patio, a separate entrance with concrete walkway and stairs to upper level parking, its own hydro panel and water tank, baseboard heat, and a single-zone heat pump for A/C. Crisp modern curb appeal with board & batten front, iron grey Hardie Plank on sides and back, black trim, timber accents. Landscaping, irrigation, and full fencing included. $15,000 appliance and blinds allowance offered. Act now and have your chance for input on interior finishing colours and details. Work with a trusted team that has a great reputation and after sale service! (id:60626)
RE/MAX Ocean Pacific Realty (Cx)
1095 Hume Avenue
Kelowna, British Columbia
Tucked away in a tranquil Kelowna cul-de-sac, this custom-built home offers luxury & comfort. Situated on a meticulously landscaped corner lot with tiered rock walls its curb appeal is exceptional. This property boasts two distinct garages: an oversized double garage accessing the upper level, and a separate single garage leading to the lower level perfect for a potential suite conversion (with plans for a second kitchen). The expansive REC room featuring in-floor heating, a wet bar, and a versatile gym/media room, all with captivating city and lake views. This level also includes two guest bedrooms, a 4-piece bathroom, and abundant storage, ideal for entertaining or extended family. The upper level, bathed in natural light from large windows, showcases 11-foot ceilings and an open-concept living area framing stunning lake, mountain, and city vistas. The gourmet kitchen is a chef's dream, with a Wolf six-burner range, dual wall ovens, and pantry, flowing seamlessly into the living and dining areas. The wrap-around covered deck is perfect for year-round BBQs and sunsets. A flexible library space can be a formal dining room or home office. The expansive primary suite offers a spa-like ensuite with a soaker tub, steam shower, double vanity, and a dual-entry walk-in closet. A 2nd bdrm with a Murphy bed, a 2-piece powder room, and a full laundry room with garage access complete this level. With 2 driveways and 2 garages, there's abundant parking, including RV or boat space. (id:60626)
Royal LePage Kelowna
2980 270b Street
Langley, British Columbia
Attention Investors & Developers! Prime opportunity in the heart of Aldergrove's Core Area Land Use Plan-an excellent holding property with huge future development potential. This 2667 sq ft custom-built home features 5 bedrooms, 4 bathrooms, including a 2-bedroom suite-perfect for rental income. Ideally located next to the outdoor pool and community centre, and walking distance to all amenities. Development in this sought-after area is already underway (see photos). Whether you're looking to invest, develop, or hold, this is a rare opportunity to secure a strategic piece of Aldergrove's rapidly growing core. With development already underway in the area, the potential here is undeniable. Can be sold together with the neighbouring property (MLS# R2959690) as part of a land assembly. (id:60626)
Exp Realty Of Canada
51 Catalina Crescent
Richmond, British Columbia
Why buy a townhouse when you can buy this charming 40's rancher with 3 bedrooms, TWO lofts, and over 2700sqft of interior space, and a mortgage helper?! Main house is full of vintage beauty featuring a traditional front porch with park views, a functional layout suitable for modern living with large kitchen open and connected to living and dining rooms. Laneway house offers over 600sqft, 10ft ceilings, and its own patio. Burkeville is a family oriented tightknit neighbourhood with its own park/playgrounds/preschool, and is minutes to McArthur Glen Outlet, Richmond, Skytrain, Vancouver. Open house July 20 2-4pm (id:60626)
Sutton Group-West Coast Realty
201 - 900 Yonge Street
Toronto, Ontario
A true rarity in this boutique building, this exceptional residence is one of the very few suites at 900 Yonge Street to feature a private terrace. Nestled where Rosedale and Yorkville meet, this west-facing 1520 sqft suite is flooded with natural light, offering an elegant blend of luxury and modern design. The expansive primary bedroom boasts a walkout to the terrace, a generous walk-in closet, and a 4-piece ensuite. Thoughtfully renovated with high-end finishes, the open-concept layout is enhanced by hardwood flooring, LED pot lights, and a spacious laundry room with extra storage. Overlooking a lush podium garden, this serene retreat is set in one of Toronto's most sought-after locations, just steps from world-class dining, shopping, and cultural attractions. Includes one parking space and one locker. A truly rare opportunity in a prestigious boutique building. (id:60626)
Forest Hill Real Estate Inc.
4911 Eighth Line
Erin, Ontario
Nestled on a private 1.7-acre treed lot with a picturesque pond and located on a quiet country road, this unique custom-built home is full of charm and character. Designed with soaring vaulted ceilings and a bright, open-concept layout, every window frames stunning views of the surrounding nature. The main floor offers a seamless flow between the living and dining areas, a spacious kitchen with ample cabinetry, pot lights and a walkout to the deck which overlooks the large pond plus a cozy family room with a fireplace for relaxed evenings. Upstairs, the expansive primary suite features vaulted ceilings, a fireplace and a huge walk-in closet. A second bedroom and a 4-piece bath complete the upper level. A versatile loft space adds extra storage or potential creative space. The newly added in-law suite (2024) on the walkout level includes two bedrooms, a kitchen and a 3pc bathroom. Enjoy peaceful country living less than one hour to Toronto and just minutes from Georgetown, Acton and Erin. This is the perfect blend of tranquility and convenience! (id:60626)
Royal LePage Meadowtowne Realty
#6 6090 Crawford Dr Sw
Edmonton, Alberta
WELCOME TO THE COVE, A COVETED AND SECLUDED 7 HOME ESTATE PROJECT THAT IS SECURE, PRIVATE AND SURROUNDED BY NATURE! Tucked into the coveted SW neighbourhood that offers a quick 15 min commute to the airport, all major amenities and that lock up and leave lifestyle. 5 of the 7 homes are currently under construction - all homes are created by Edmontons best architectural firm, Design Two Group, with one of Edmonton's best builders, Platinum Living Homes, along with the innovative developer, Suil Management. Every home fuses a West Coast inspired feel and oversized windows to take in all the beauty of the ravine and green space that every single home offers. This 3100 sqft 2 storey offer an oversized 3 car garage, 3beds plus bonus room. A unique and functional main floor plan is flooded with natural light. These homes offer so much in way of privacy, security, nature and all amenities. Come check this home out today! (id:60626)
Rimrock Real Estate
2360 Honey Harbour Road
Georgian Bay, Ontario
Live the Georgian Bay lifestyle without the waterfront price tag. This newly built custom home in Honey Harbour is a boaters dream - just steps from marinas, public boat launches, and potential boat slip access on Georgian Bay. Enjoy all the perks of waterfront living without the premium, with world-class boating, fishing, and ice fishing at your doorstep. Designed for comfort and year-round enjoyment, this 3-bedroom, 5-bathroom home offers a main-floor primary suite with ensuite, open-concept kitchen, living, and breakfast area, plus a dedicated office for work-from-home ease. A large backyard deck with firepit and a tree-lined setting creates the perfect backdrop for relaxing or entertaining outdoors. The finished basement offers a spacious recreation area, while the garage provides tall ceilings and ample storage for outdoor gear. Whether you're hitting the snowmobile trails from your backyard, heading to nearby ski hills, or making a quick trip to the LCBO, general store, or local school - everything is close at hand, with easy access to Highway 400 for weekend escapes or daily commutes. This is your gateway to four-season fun in Muskokas best-kept secret - Honey Harbour. (id:60626)
Royal LePage Rcr Realty


