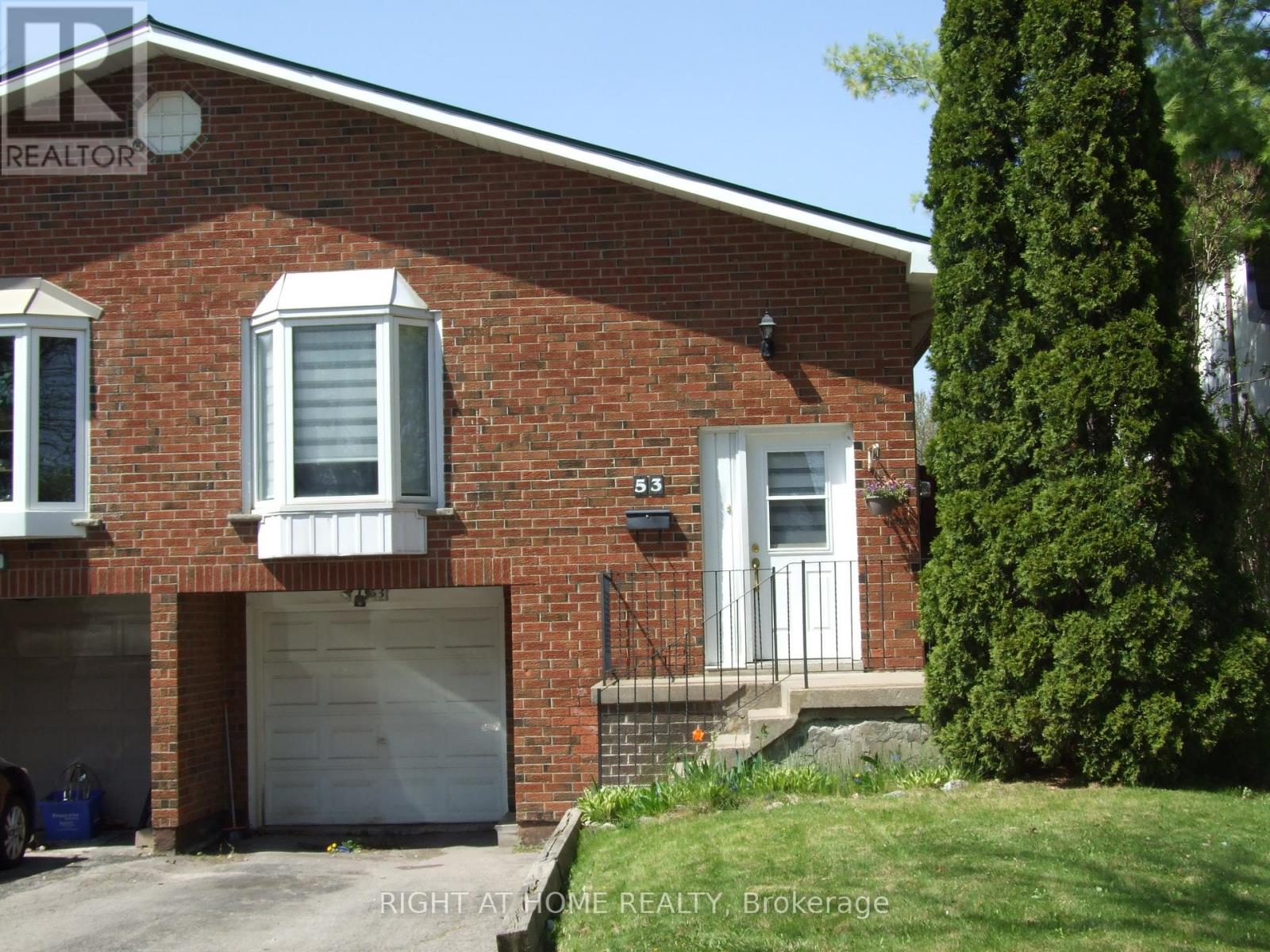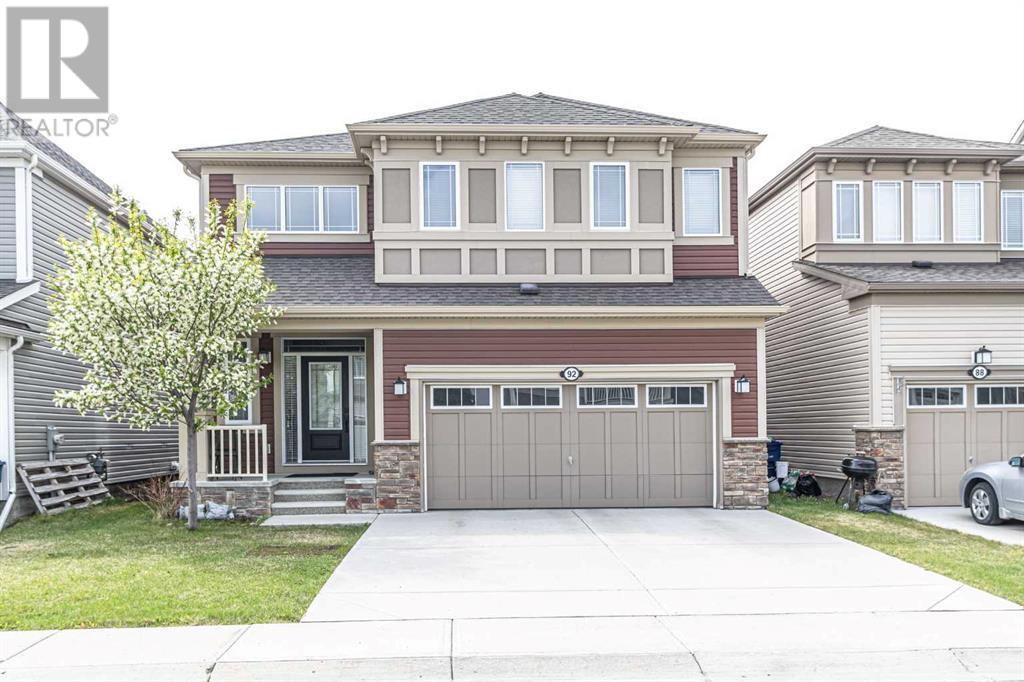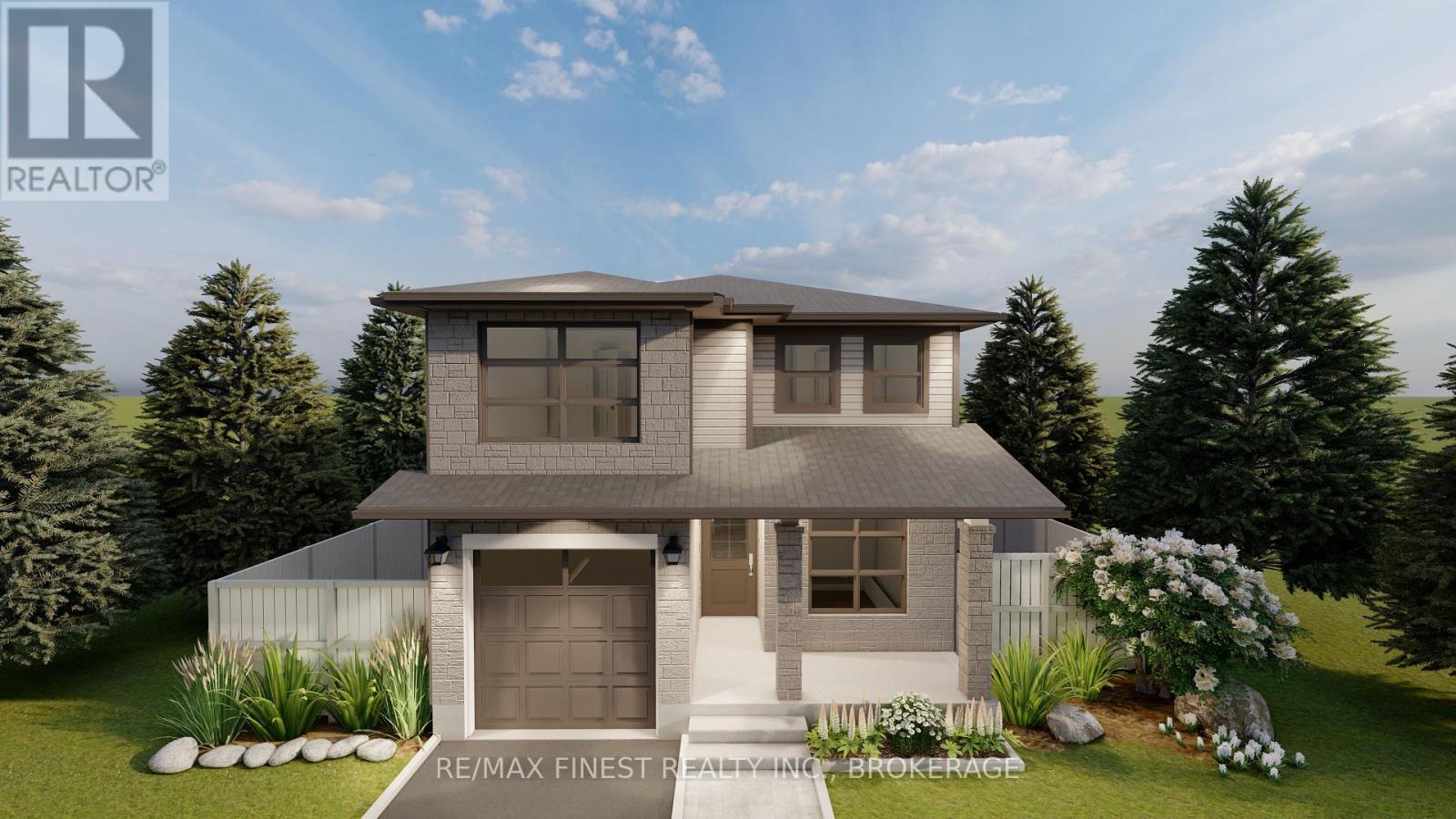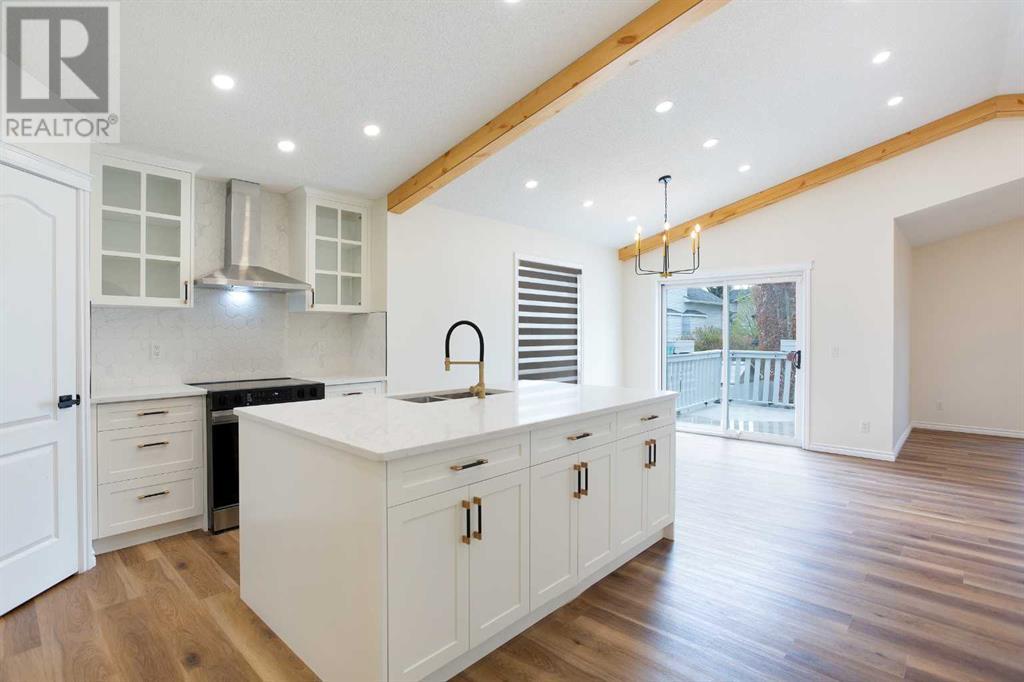105 1140 55 Street
Delta, British Columbia
Welcome to Tsawwassen Greene, a warm and welcoming 1463 square ft ground-level home in the heart of Tsawwassen. This spacious 2-bedroom plus large den layout offers comfort, convenience, and a sense of community in a well maintained 55+ complex. The den is bright and versatile, perfect for a home office, guest room, or quiet retreat. Enjoy cozy evenings by the gas fireplace and sunny mornings on your large, fully fenced, patio. With generous room sizes to fit all your favourite furniture, this home is ideal for those looking to downsize without giving anything up. In-suite laundry, ample storage, secure underground parking, and a storage locker complete the package. One dog or cat welcome. Just steps from shops, restaurants, parks, and transit. This is the lifestyle you´ve been waiting for! (id:60626)
RE/MAX Performance Realty
253 Panton Way Nw
Calgary, Alberta
Welcome to this well-maintained and thoughtfully updated 2-storey home located in the desirable community of Panorama Hills. Boasting a functional layout and modern finishes, this home offers everything your family needs in a prime location. The main floor features a spacious kitchen complete with quartz countertops, centre island, walk-through corner pantry, and plenty of cabinet space. Adjacent to the kitchen are the bright dining area and cozy living room, which features a gas fireplace—perfect for relaxing evenings. A versatile office/flex space, mudroom, and convenient half bath complete the main level. Upstairs, you'll find a generous primary bedroom with a luxurious 5-piece ensuite, two additional bedrooms, a 4-piece bathroom, laundry room, and a spacious bonus room with plenty of natural light—ideal for family movie nights or a kids’ play area. Enjoy outdoor living in the fully fenced backyard with no neighbours behind, offering extra privacy. The patio provides the perfect spot for summer BBQs and relaxation. Recent updates completed in July 2025 include new roof shingles, eavestroughs, downspouts, fascia, partial new siding, luxury vinyl plank flooring, fresh paint throughout, and new window coverings. This home is ideally located just off Stoney Trail with quick access to major thoroughfares. Walking distance to schools, public transit, shopping, parks, and all the amenities that make Panorama Hills such a desirable community. Don’t miss your chance to own this exceptional home—schedule your showing today! (id:60626)
RE/MAX Irealty Innovations
53 Renfield Crescent
Whitby, Ontario
Welcome to the prestigious Lynde Creek community ,family -living, pride of ownership, bungalow-raised, move in ready. Steps from schools ,shopping, 401 , 412 ,407 and Go station for commuters! 3+1 bdr ,2 kitchens . Separate in-law suite w/private entrance. Great for second family , or income potential...Open concept basement with gas fireplace. Fully fenced big private yard. Steel roof new patio door , furnace and ACA 2021 ,pot lights in basement .Schools near by: Colonel je Farewell Ps/grades pk to 8 /,Henry Street Hs/ grade 9 to 12/ , Julie Payette PS / grade pk to 8/ Elem Antonine Maillet /grades pk to 6/ Es Roland -Marion / grades 7-12/ this home is located in park haven , with 4 parks and a long list of recreation facilities within a 20 min walk ,one park is just across road ... (id:60626)
Right At Home Realty
26 650 Hoylake Rd W
Qualicum Beach, British Columbia
Welcome to Grandon Park, where charm, comfort, and meticulous care come together in this beautifully updated home. From the moment you step inside, you'll feel the warmth and pride of ownership that define this inviting 2-bedroom, 2-bath sanctuary. Every detail has been thoughtfully enhanced, from the sleek new laminate flooring and plush carpeting to the stylish Hunter Douglas blinds and modern interior doors. The upgrades extend beyond the walls—with a refreshed garage door ensuring curb appeal and a sense of security. The primary suite offers a private retreat, complete with a 3-piece bath featuring a spacious walk-in shower. In the heart of the home, the kitchen dazzles with new countertops, a stylish backsplash, and updated sinks and faucets—all designed with impeccable attention to detail. And if you truly want to fall in love, step outside onto your sun-drenched, private deck. Surrounded by fresh fencing, vibrant perennials, and fruit-bearing apple trees, grapes, and plums, this outdoor oasis is perfect for unwinding or entertaining. Nestled in a friendly 55+ community, this home invites you to embrace a lifestyle enriched by nearby trails, welcoming neighbors, and convenient amenities. We can't wait to introduce you to this special gem—come take a look and make it yours! (id:60626)
Exp Realty
701 219 E Georgia Street
Vancouver, British Columbia
This fantastic apartment is just a 10-minute walk to the vibrant shopping district, seawall, and Rogers stadium. Enjoy easy access to trendy cafes, restaurants, and local hotspots. The property is also 20 minutes to Stanley Park and 30 minutes from Vancouver International Airport. Perfectly situated for both city life and nature adventures. Walk to Gas Town in 15 minutes and catch the sea bus to North Vancouver where you can hike or ski Grouse mountain. Main street restaurants and shopping is only a few blocks away. You'll love this bright and modern 1-bedroom apartment in one of Vancouver´s most desirable and pet-friendly buildings. Perfectly located in a funky neighborhood, this stylish apartment offers a designer feel with all the comforts you need. (id:60626)
Bode Platform Inc.
92 Windford Park Sw
Airdrie, Alberta
Welcome to a residence where elegance meets functionality. This stunning home boasts 2064.82 sqft of luxurious living space, featuring an open-to-above concept that amplifies its grandeur. Located in a prime area, this property offers a perfect blend of style and convenience for the discerning homeowner, Main floor has Spacious living area with a cozy fireplace, perfect for relaxation and entertaining, Gourmet kitchen with granite countertops, a stylish island, upgraded cabinets, pot lights in the ceiling, Under-cabinet lighting adds a touch of sophistication and practicality, Conveniently located 2-piece washroom, Impressive 9-foot ceilings and upgraded doors throughout the main floor. Maple railing staircase leading to a spacious bonus room on the second floor, ideal for family time or a home office, Luxurious master bedroom with a 5-piece bathroom, including separate his-and-her sinks two additional spacious bedrooms and a well-appointed 4-piece bathroom, Basement has one bedroom and a 4-piece bathroom, Living/rec area perfect for entertaining, Bar area with kitchen cabinets that can be easily converted into a kitchen suite, offering potential rental income or extended family living, Home is ideally situated close to all amenities, including shopping, dining, schools, and parks. Don't miss the opportunity to own this exceptional home! Schedule a showing today and experience the luxury and convenience it has to offer (id:60626)
RE/MAX Irealty Innovations
4332 - 5 Mabelle Avenue
Toronto, Ontario
Live your Best Life and enjoy Epic Views from the 43rd floor at Bloor Promenade, a Tridel Built Luxury Condo located steps from Islington Station! This unit shows 10 /10, is well maintained and move in ready! Oversized Windows and high ceiling's provide an open airy experience. The split 2 Bed, 2 Bath design is efficiently maximized to provide ample living space and is perfect for everyday living and work from home! The Open concept living is large enough to accommodate a kitchen table, a full sized living room and a desk! The Primary Bedroom has an amazing Walk In Closet and a Stunning 4pc Ensuite! The second Bedroom is an actual proper sized bedroom with a large double closet! Even the parking is Fantastic...P1 Space#1! This building is loaded with Amenities including an Indoor Pool, Basketball Court, Party Room, Yoga Room, Theater, Kids Playroom, 24-Hr Concierge, Fitness Centre, Guest Suites and Visitor Parking! Immediate Possession Available!!! (Rogers-Internet & Cold Water Incl in Maintenance Fee as Per Management). (id:60626)
RE/MAX Professionals Inc.
112 Bloomington
Chatham, Ontario
TO BE BUILT! brand new extra-large 2-storey home on a massive cul-de-sac lot with no rear neighbours in a sought-after Comber/Lakeshore development. Stunning curb appeal with brick/stucco exterior. Spacious open-concept main floor with custom kitchen featuring quartz/granite counters & glass tile backsplash. Total. 4 beds, 2.5 baths, main floor laundry, and high-end finishes throughout. Built by Sun Built Custom Homes with 7-year Tarion warranty. Experience quality craftsmanship—schedule your showing today! (id:60626)
RE/MAX Capital Diamond Realty
53905 John Street
Richmond, Ontario
EXCEPTIONAL RANCH HOME WITH A PRIVATE BACK YARD AND SHOP ON DEAD END STREET. Upon arriving in the large paved driveway you will see a large garage and an expansive landscaped lot. Entering the front door you will find a living room. You then go in to the kitchen with stainless appliances and a back door to a mud room and a large rear deck. Beside the kitchen is the dinning room. Down the hall you have 3 bedrooms and a bathroom. Going down stairs there is a rec. room, office area, bathroom, mechanical room, 2 bedrooms and lots of storage. !!!!!! BOOK YOUR PRIVATE SHOWING OF THIS FAMILY HOME NOW AND DON'T MISS OUT !!!!!! (id:60626)
Peak Peninsula Realty Brokerage Inc.
95 Concord Crescent
London North, Ontario
Welcome to 95 Concord Crescent situated on a quiet, mature, tree-lined Crescent where schools, parks and shopping are just minutes away. This home is perfect for a growing family as it potentially has 6 bedrooms with a little bit of configuration. Entering the front door, you have your living room, dining room and the kitchen heading towards the back of the house. Going up just a few stairs, you will find a 4 piece bathroom and 3 bedrooms. Heading just a few stairs down from the main level you will find a large family/rec room with a wood burning fireplace, a 3 piece bathroom and a fourth bedroom. Heading a few more stairs to the lowest level is where you will find the laundry room, 3 piece bathroom and 2 more spacious potential bedrooms each with their own closet space. This home has a 2 car attached garage and a fully fenced in yard with greenery around the fence for lots of privacy. Located next to Wilfrid Jury public school, 6mins from Sir Frederick Banting Secondary school and just 10 minutes to Sherwood Forest Mall, this home is the perfect family home in the perfect neighbourhood! Don't miss out on making memories here for years to come! (id:60626)
Royal LePage Triland Realty
Lot E62 - 1343 Turnbull Way
Kingston, Ontario
**$8,000.00** Exterior upgrade allowance! This 1685 square foot - 3 bedroom Swift model built by Greene Homes offers great value for your money. Designed with a rough-in for a future in-law suite complete with a separate entrance, its perfect for accommodating various buyer needs. The main level features a 2pc bath off the foyer, a large open concept design with a Great Room, Kitchen and Dining area as one large open area. The Kitchen is designed with a centre island and breakfast bar with granite or quartz counter tops throughout the home (you choose). Primary suite includes a 5 pc ensuite and large walk-through closet. Luxury vinyl flooring throughout the main floor as well as the numerous exemplary finishes characteristic of a Greene Homes. PLUS central air and a paved drive. Do not miss out on this opportunity to own a Greene Home. (id:60626)
RE/MAX Finest Realty Inc.
RE/MAX Service First Realty Inc.
953 Cranston Drive Se
Calgary, Alberta
Welcome Home to this GORGEOUS RENOVATED “FULLY DEVELOPED “ 3-LEVEL SPLIT Located in the Sought after Community of CRANSTON! Featuring 2270 sq ft of “TOTAL DEVELOPED” Living Space with a “TOTAL” of 5 BEDROOMS Plus & 3 FULL BATHROOMS along with a DOUBLE ATTACHED GARAGE & FENCED Beautiful Tree Lined LANDSCAPED YARD !! From the moment you Enter you will LOVE the STUNNING GRAND “OPEN CONCEPT” with the VAULTED Ceiling & a HUGE Living Room/Dining Room/Kitchen with LUXURY VINYL PLANK FLOORING Throughout .The KITCHEN is GORGEOUS CUSTOM BUILT with STAINLESS STEEL APPLIANCES and ISLAND with Beautiful QUARTZ COUNTERTOP. This GORGEOUS home checks all the Boxes to have ENTERTAINING high on your list! The FULLY DEVELOPED Basement is perfect for the Large Extended Family featuring 2 BEDROOMS , HUGE 4pc BATHROOM PLUS LAUNDRY !Beyond the interior, the location is UNBEATABLE —close to schools, public transit, a hospital, a library, the YMCA, and a shopping center. A short walk will take you to the edge of the Bow River, where you can enjoy hiking and biking trails with breathtaking views of the Rocky Mountains. Don’t miss out on this rare opportunity to own a stunning home in a desirable neighbourhood. Book your showing today! (id:60626)
Comox Realty














