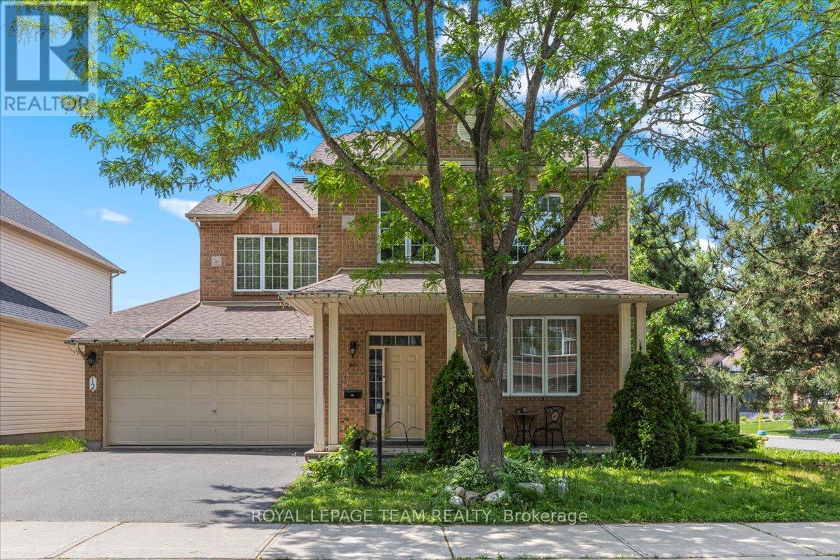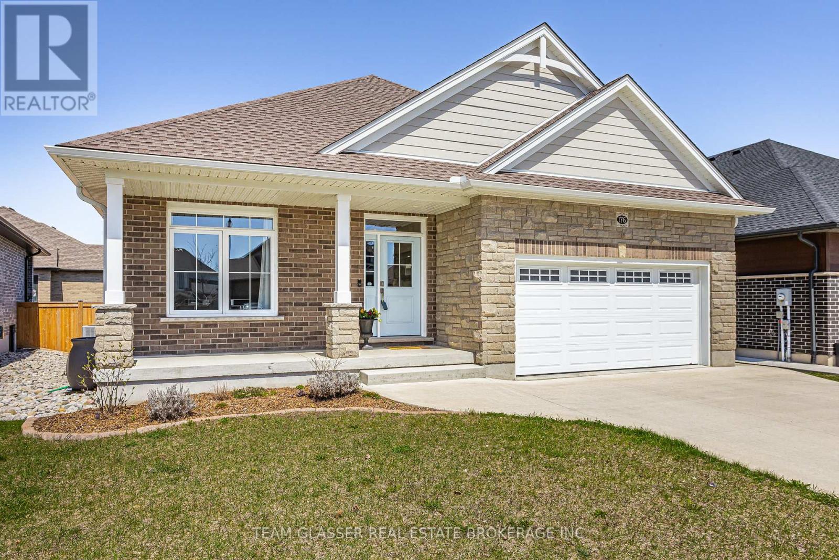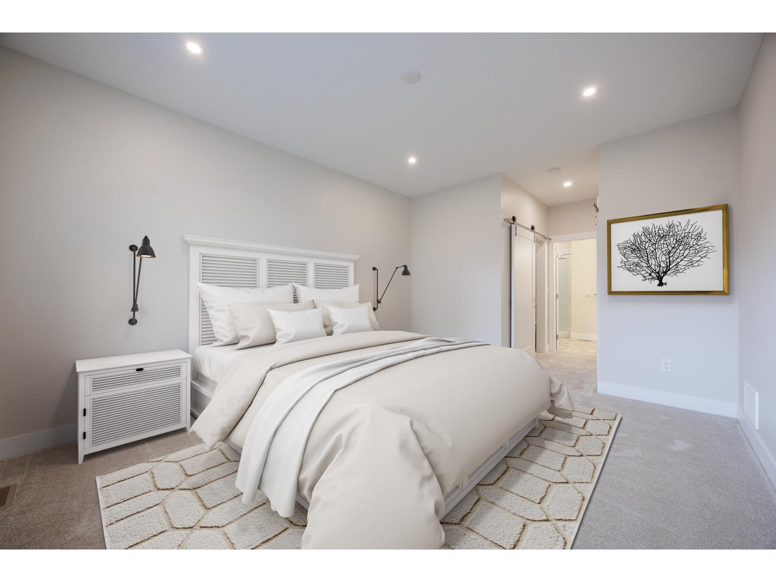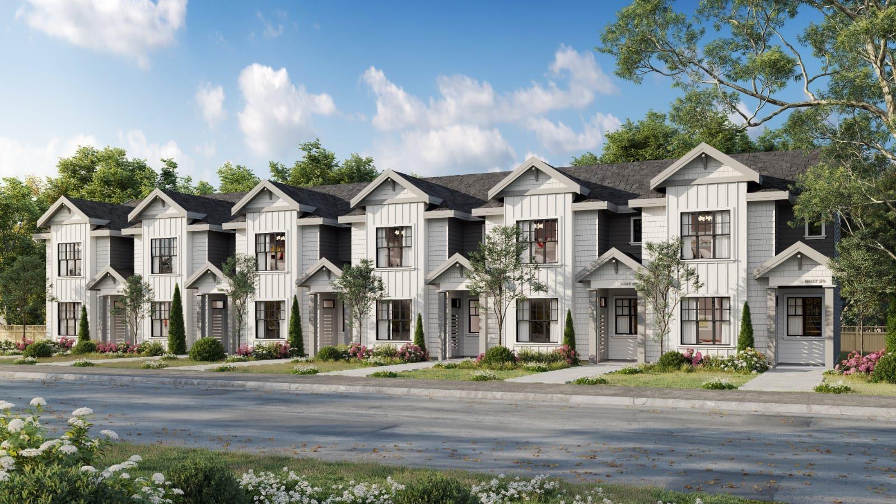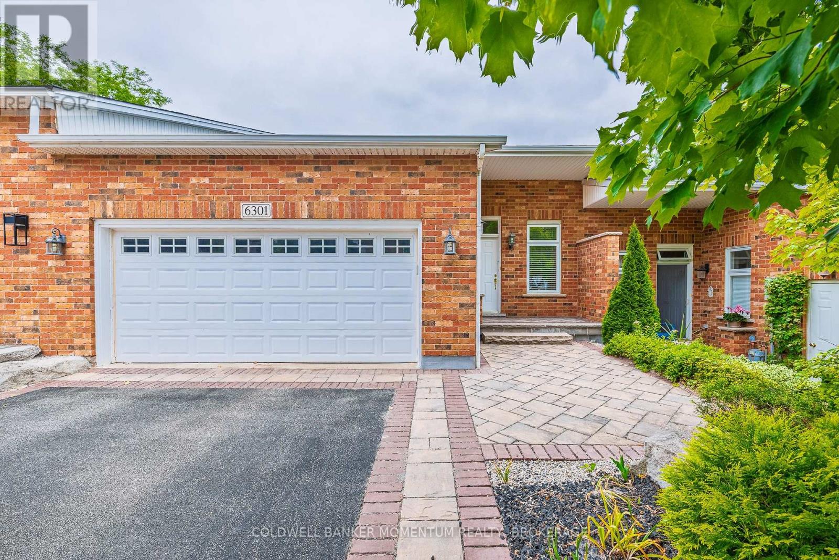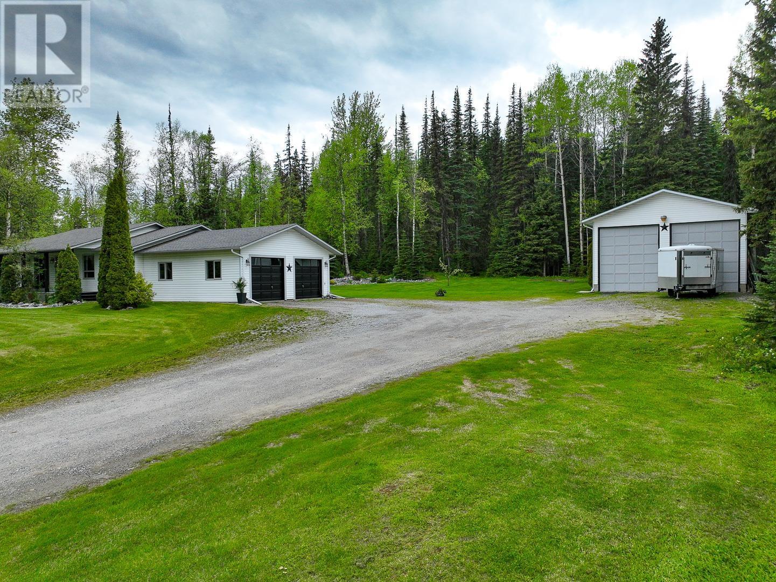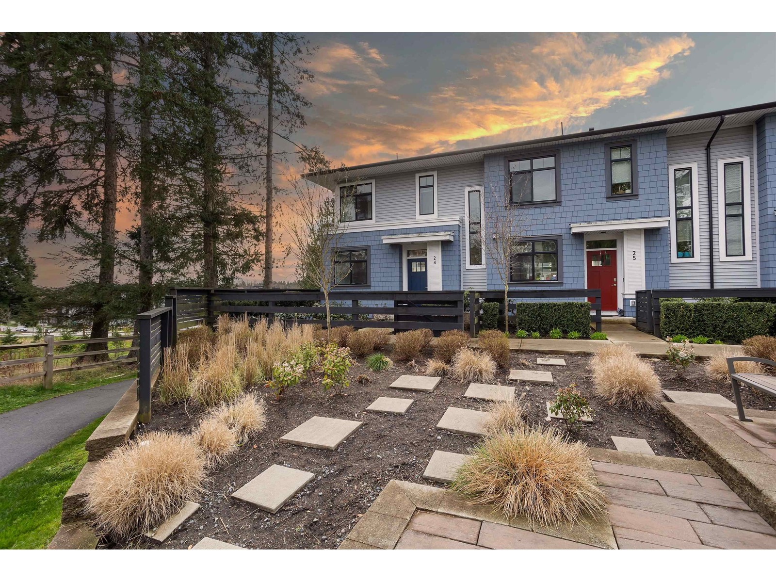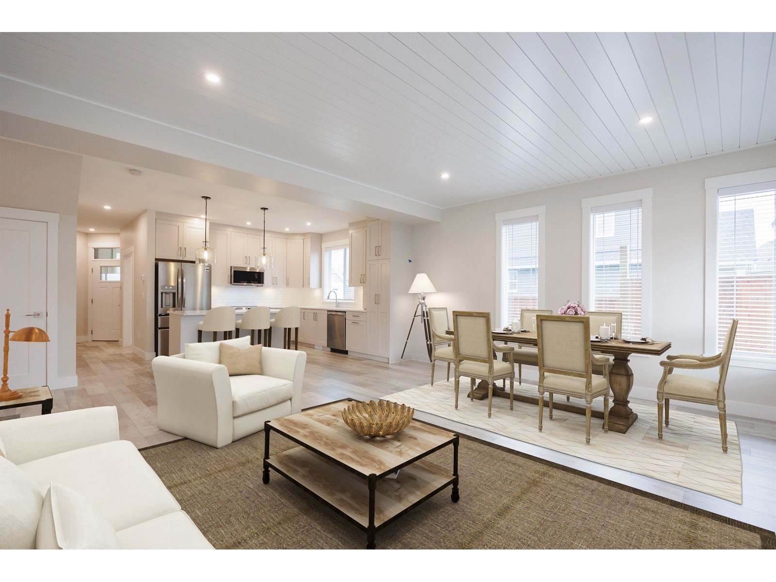12 Sunvale Way
Ottawa, Ontario
Welcome to 12 Sunvale Drive, a spacious and sun-filled corner-unit home offering four bedrooms and two full bathrooms on the upper level, along with a convenient powder room on the main floor. This bright property features a large, beautiful backyard perfect for outdoor enjoyment. Ideally located close to schools, parks, shopping, and transit, it offers both comfort and convenience in a sought-after Ottawa neighborhood. (id:60626)
Royal LePage Team Realty
18 Beau Chatel Lane
Grimsby, Ontario
This Gorgeous & Beautifully Renovated 3 Bed, 3 Bath Townhome in Remarkable Pocket in the Waterfront Grimsby Community is sure to Impress & Move in Ready. Greeted by Beautiful Landscaping with Interlock Finishes, Greenery and a Lovely Elevation you Walkin to A Bright & Open Concept Design Layout. All Modern & Lovely Finishes Throughout with Glass Insert Front Door, Premium Porcelain 12x24 Tiles, Stylish Flooring, Crown Molding, Modern Millwork & Trim, Millwork Wall Features, Waffle Ceilings, Shiplap Wall Features, Designer Wallpapers, Pot Lights, Granite Tops & Backsplash, Black Stainless Appliances, Contemporary Light & Plumbing Fixtures, Glass Showers & Private Maintenance Free Backyard with Interlock & Wood Decking Porch, Turf, Covered Gazebo & a Vegetable Garden. Main Floor Features Open Concept Dining/Family Room Open to Kitchen & Breakfeast Area with Waffle Ceiling & Crown Molding Features, Elec Fireplace & Shiplap Wall feature with Floating Shelves, Premium Flooring, Large Windows, The Kitchen Features an Island, SS Appliances, Plenty of Cabinet Space, Modern Floor to Ceiling Finish Cabinetry & Crown Molding Features, Valences & Cabinet Lighting, Granite Tops & Granite Slab Backsplash, Glass Sliding Patio Doors W/O to Private Yard and Main Floor Elegantly Finished Powder Rm + Access into Garage. Second Floor Delivers a Large Primary Bedroom with W/I Closet, Ensuite, Great Loft/Office/Play Area with Millwork Wall Feature + 2 Great Sized Bedrooms. Basement Delivers a Great Open Space Ideal for Additional Living Space/Storage + Laundry Area. Single Car Garage & 1 Parking Space + Visitor Parking, Private Road with Very Low Condo Fee, All in Prime Location Walk to Waterfront Trail & Downtown Grimsby Waterfront Piazza, Grimsby Beach, Conservation Park, Marina, Trails, Top Schools Major Shopping & Quick Access to QEW, Future GO Station and More. Shows Really Well, Just Move in & Enjoy!! (id:60626)
Sam Mcdadi Real Estate Inc.
176 Boardwalk Way
Thames Centre, Ontario
Nestled into The Boardwalk at Millpond --- a quiet neighbourhood in the sought-after community of Dorchester, this immaculately maintained bungalow blends upscale finishes with the ease of one-floor living. It's perfectly suited for retirees, families, or anyone looking to escape the city without compromise. With quick access to Highway 401 and just minutes from London, this home offers the rare balance of small-town charm and urban convenience. Step inside to over 2,500 sq. ft. of thoughtfully designed living space, flooded with natural light and finished to impress. The open-concept main floor encourages connection with a bright living room anchored by a striking natural gas fireplace and oversized sliding doors leading to the backyard. The custom kitchen is a true centrepiece, featuring quartz countertops, a stylish subway tile backsplash, high-end stainless steel appliances, and a spacious island perfect for casual mornings or entertaining guests. The main-floor primary retreat is a true sanctuary, with tray ceilings, a walk-in closet, and a spa-like ensuite complete with a double vanity and custom glass shower. A second main-floor bedroom and a full bath provide flexibility for guests or a home office, while main-floor laundry adds everyday convenience. Downstairs, the fully finished basement expands your lifestyle options, offering a warm and welcoming rec room with plush carpet underfoot, two well-appointed bedrooms, and a full bath. Whether its multigenerational living or simply room to grow, this space delivers. Outside, enjoy peaceful mornings or relaxing evenings under the covered back porch, or al fresco dining on your lower concrete patio. All this, just a short walk from Mill Pond's scenic trails and the amenities of a vibrant, growing community. This is more than a house --- it's your next chapter made easy. Don't miss your opportunity to live where comfort meets convenience. (id:60626)
Team Glasser Real Estate Brokerage Inc.
38 Cupples Farm Lane
East Gwillimbury, Ontario
Welcome to Your Dream Home on Charming Cupples Farm Lane! Nestled in a peaceful, sought-after neighborhood located in Mt Albert, this beautifully designed home blends timeless elegance with modern sophistication. From the moment you arrive, the picture-perfect exterior and inviting front porch set the stage for what's inside. Step into a warm and welcoming foyer that flows seamlessly into an airy, open-concept living space. Bathed in natural light , the interior features a harmonious blend of neutral tones, rich hardwood, and sleek tile flooring creating a bright and stylish atmosphere throughout. The heart of the home is the stunning chef-inspired kitchen, fully equipped with premium stainless steel appliances, custom upgrades, and a sprawling island that's perfect for entertaining or casual family meals. Step outside directly from the kitchen to enjoy your private yard ideal for summer barbecues and evening relaxation. Upstairs, you'll find three beautifully appointed bedrooms, each offering generous closet space, large windows, and a cozy, comfortable vibe perfect for rest and retreat. 2nd Floor Laundry, This exceptional home combines quality craftsmanship with everyday comfort, offering easy access to top-rated schools, shops, restaurants, public transit, and essential amenities. Don't miss this rare gem your perfect home awaits on Cupples Farm Lane! (id:60626)
Intercity Realty Inc.
89 6211 Chilliwack River Road, Sardis South
Chilliwack, British Columbia
Our largest home Dogwood extends to two levels, with a stunning bright open living area, spacious designer kitchen, and a large multi-use rec room upstairs as well as an extra bedroom and a full bathroom. Meticulously manicured landscaping, double garage with roughed in electric car plug in, double side by side driveway, fenced backyard (pet friendly) and state of the art geothermal forced air heating and air conditioning. Comes with high end kitchen appliances, blinds, screens and includes beautiful covered patio spaces. GST inclusive! (id:60626)
Sutton Group-West Coast Realty (Surrey/24)
342 Hudson Bay Street, Hope
Hope, British Columbia
Introducing a prime development opportunity! This expansive 10,000+ sqft lot, already rezoned for 6 townhomes, awaits your vision. Simply apply for the building permit and start planning your project. Situated in a highly desirable location, this property offers easy access to all amenities, schools, and major highways. While you await permit approval, take advantage of the existing 2-bedroom, 1-bath rancher on site, perfect for offsetting holding costs. Don't miss this chance to capitalize on a fantastic investment in a thriving community. Act now and transform this lot into a lucrative development! * PREC - Personal Real Estate Corporation (id:60626)
Pathway Executives Realty Inc (Yale Rd)
6301 Forest Ridge Drive
Niagara Falls, Ontario
Welcome to 6301 Forest Ridge Drive, located in one of Niagara Falls most exclusive and sought-after luxury neighbourhoods. Set among other executive homes, this freehold property offers the perfect combination of privacy, convenience, and low-maintenance living with no condo fees. Enjoy main floor living at its best, featuring bright open-concept spaces that flow out to a large elevated deck overlooking the backyard. With no rear neighbours, you'll enjoy peace, privacy, and plenty of outdoor space to relax or entertain. The lower level offers a full walk-out directly to the backyard, expanding your living and entertaining options. This location offers excellent access to major highways, quick connections to the QEW, and you're just minutes from the Queenston border crossing ideal for commuters or cross-border visits. Luxury Niagara living perfectly located, beautifully finished, and ready to welcome you home. For full details or to schedule your private showing, reach out anytime. (id:60626)
Coldwell Banker Momentum Realty
83 Donald Ficht Crescent
Brampton, Ontario
Welcome To Your Dream Home! This Spacious & Modern 3-Bedroom, 3-Bathroom Gem Offers The Perfect Blend Of Style & Functionality. Featuring Two Walkout Balconies, A Private Garage, And Parking For Three Vehicles, This Home Is Designed For Comfortable Living. Step Into A Charming Front Yard And Enjoy A Large, Open-Concept Kitchen, Three Finished Levels, A Spacious Laundry Room, Cold Storage, An Elegant Electric Fireplace, And Brand-New Appliances. The Unfinished Basement Is A Blank Canvas Ready For Your Personal Touch. With Sleek Laminate Flooring, A Central Kitchen Island, Soaring 9-Foot Ceilings On The Second And Third Floors, Included Window Blinds, And More, This Home Radiates Comfort And Sophistication. Located Just Minutes From Scenic Parks, Mount Pleasant GO Station, The Cassie Campbell Community Centre, Transit, And A Host Of Other Fantastic Amenities. This Is Your Opportunity To Own A Truly Exceptional Home! (id:60626)
RE/MAX Real Estate Centre Inc.
9951 Belmont Road
Prince George, British Columbia
* PREC - Personal Real Estate Corporation. Welcome to this charming, character-filled rancher with basement on 2 park-like acres. Enjoy cozy mornings or fireside dinners beside the beautiful brick fireplace with adjoining eating area and family room. Formal living and dining rooms add elegance, while the spacious primary bedroom features a 3-pc ensuite and 2 additional bedrooms on the main level. Downstairs offers a huge rec room, 2 oversized bedrooms, a 4th bathroom, and separate basement entry into the attached double garage. Bonus: 48x28 truck shop with 14'2" doors-perfect for logging trucks. Main floor laundry. A rare gem. (id:60626)
Exp Realty
24 15235 Sitka Drive
Surrey, British Columbia
Discover this thoughtfully designed 3 Bedroom + Den, 2.5 Bathroom townhome offering 1,548 sqft of bright, functional living in the heart of Fleetwood. Nestled in the sought-after Wood & Water community, this home combines comfort, style, and everyday convenience. The open-concept main floor seamlessly connects the living, dining, and kitchen areas - perfect for entertaining or cozy family time. Enjoy sunrises from the kitchen and sunsets from your private patio, with uninterrupted views from the dining area that bring the outdoors in. The kitchen features a spacious island with seating for 3, two large windows, and pantry storage Upstairs, the primary bedroom is a sunlit retreat with three windows, a bright ensuite with stand-up shower, and a generous walk-in closet. Open House- July 12th 2 pm to 4 pm. (id:60626)
Stonehaus Realty Corp.
74 Walker Boulevard
New Tecumseth, Ontario
**** Priced For Quick Sale **** 4 Bedroom Detached Home, 2260 Sq Ft, 2016 Built, Located in Quiet Friendly Neighborhood. Close To All Amenities & Walking Distance to Schools. Main Floor 9Ft Ceilings, Large Kitchen & Breakfast Area + Separate Living & Dining Rooms. Main Floor Garage Access & Second Floor Laundry Room, **** Words Are Not Enough, Please Check Out Virtual Tour & Photos **** (id:60626)
Ipro Realty Ltd
88 6211 Chilliwack River Road, Sardis South
Chilliwack, British Columbia
Our largest home Dogwood extends to two levels, with a stunning bright open living area, spacious designer kitchen, and a large multi-use rec room upstairs as well as an extra bedroom and a full bathroom. Meticulously manicured landscaping, double garage with roughed in electric car plug in, double side by side driveway, fenced backyard (pet friendly) and state of the art geothermal forced air heating and air conditioning. Comes with high end kitchen appliances, blinds, screens and includes beautiful covered patio spaces. GST inclusive (id:60626)
Sutton Group-West Coast Realty (Surrey/24)

