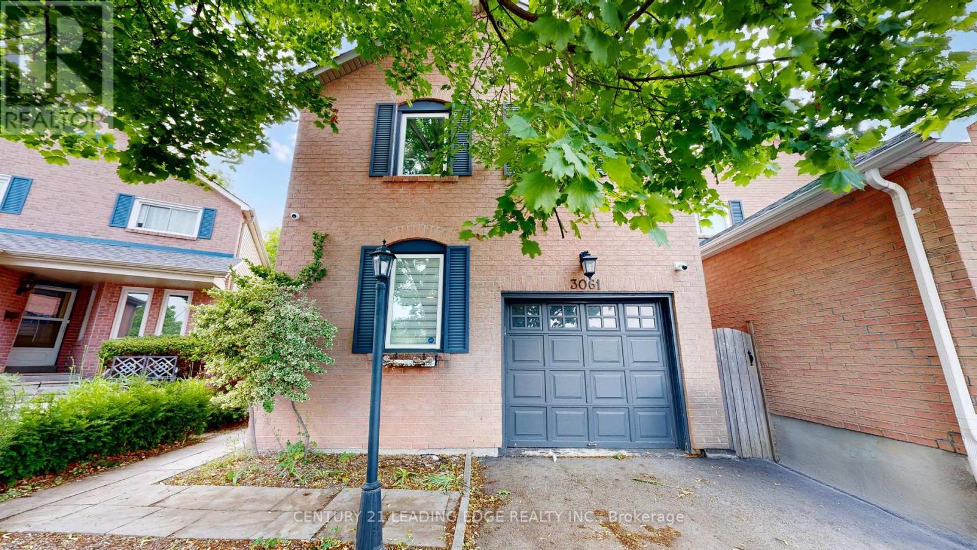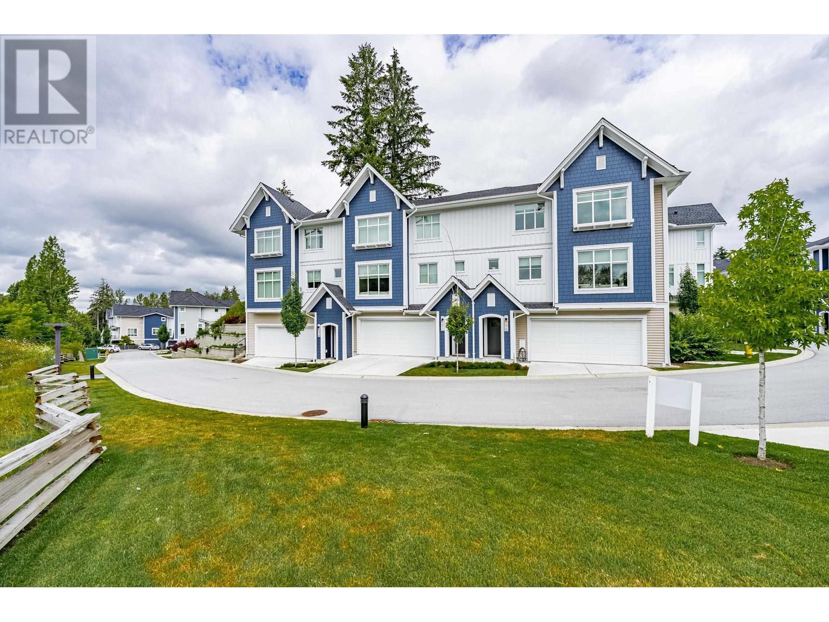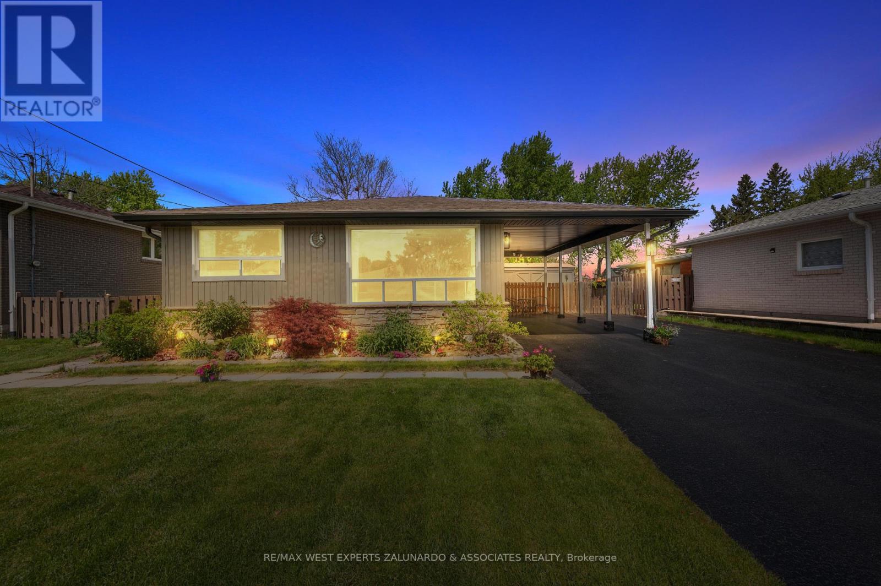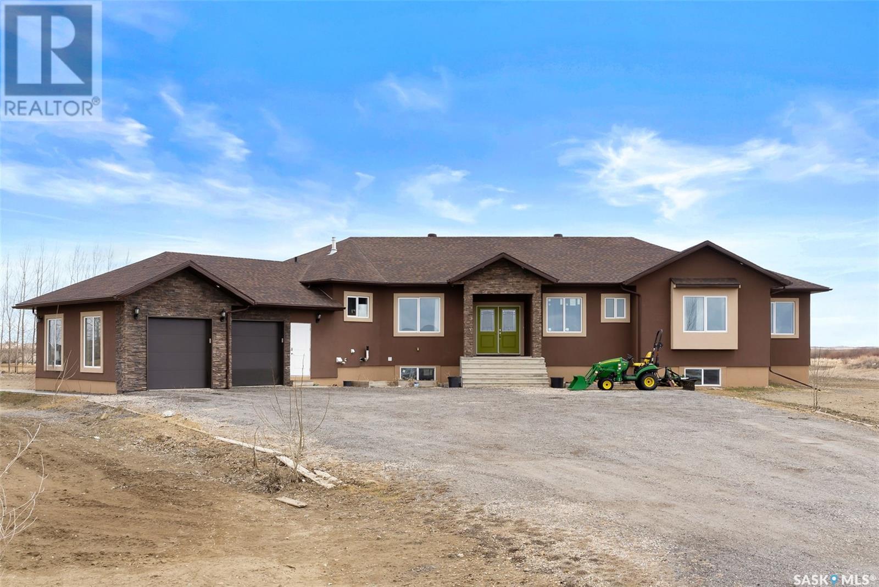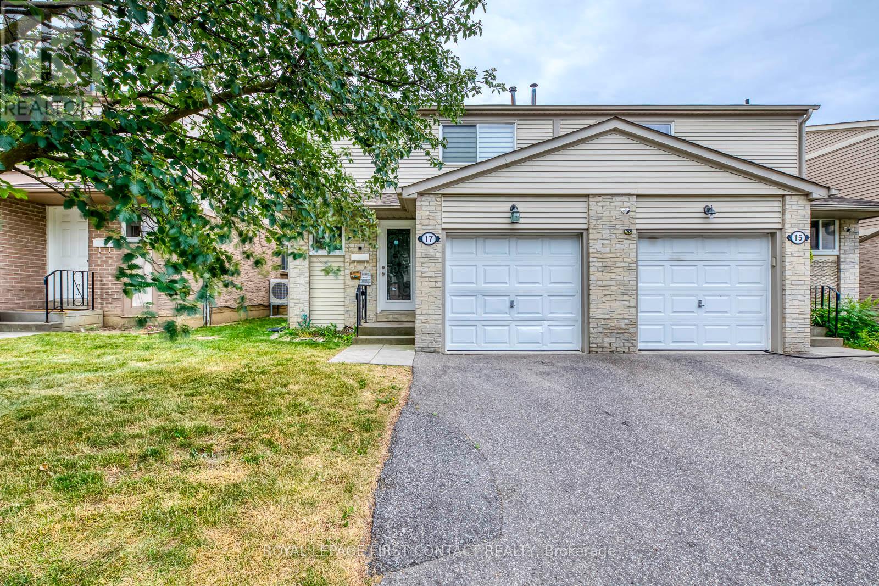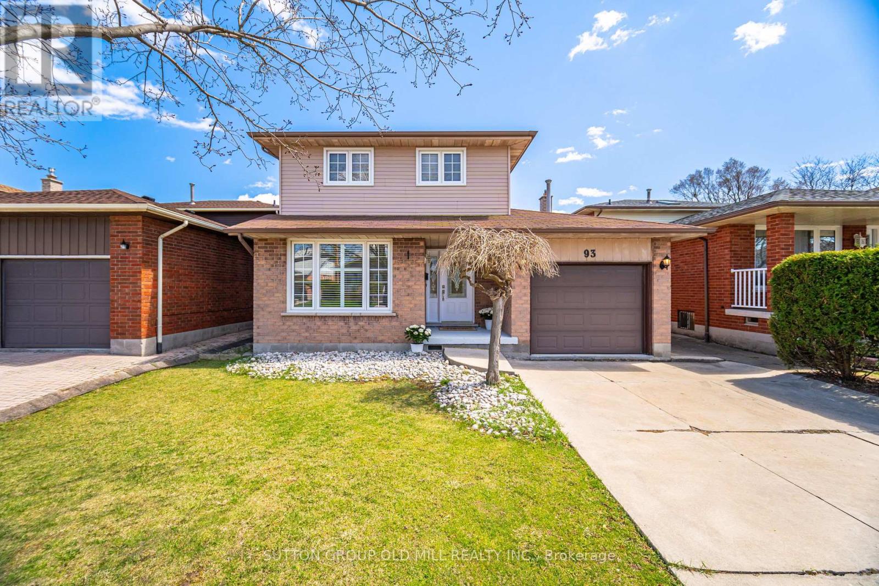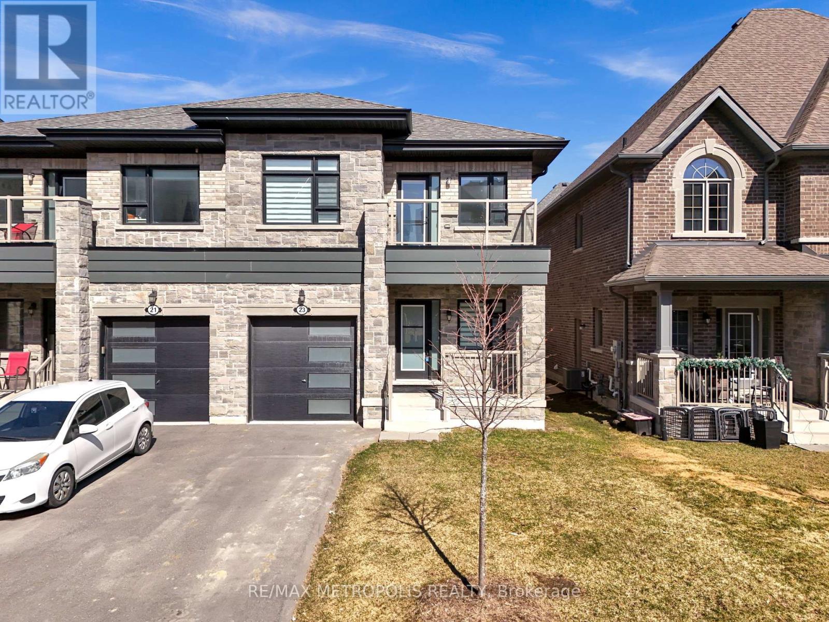3061 Ilomar Court
Mississauga, Ontario
Charming family home nestled in a peaceful and desirable neighborhood in Mississauga. This spacious 3+1 bedroom, 3 washroom and 4 Parking residence offers a perfect blend of comfort and convenience. Step inside to find bright, inviting living spaces designed for relaxation and entertaining. Outside, the expansive backyard is a true retreat, featuring an above-ground pool, a cozy tiki hut bar, and low-maintenance landscaping, ideal for summer gatherings. With ample parking for four vehicles, a garage with openers, and thoughtful upgrades. Just minutes from the GO Station, top-rated schools, parks, shopping and more! (id:60626)
Century 21 Leading Edge Realty Inc.
3234 Kinsale Road Sw
Calgary, Alberta
$100,000 PRICE REDUCTION!! **SEE WHAT MAKES THIS PROPERTY TRULY UNIQUE. WATCH THE FULL CINEMATIC VIDEO NOW** INVESTOR & BUILDER ALERT – 3234 KINSALE ROAD SW | OVERSIZED CORNER LOT IN KILLARNEYUnlock the full potential of this rare inner-city opportunity in one of Calgary’s most established and in-demand redevelopment hubs. Situated on a quiet, tree-lined street in Killarney, this well-maintained single-family home sits on a premium 55' x 118' corner lot—a standout parcel perfect for your next high-value project. Zoned for low-density redevelopment and ideally suited for a luxury single-family home, side-by-side duplex, or a multi-family project with legal suites, this site checks all the boxes for strategic infill development. The corner lot configuration offers ideal site access and design flexibility—perfect for maximizing unit count, curb appeal, and return on investment. The existing 4-bedroom, 2-bathroom home is livable and rentable, giving you holding income while you plan your build. With mature trees, southwest backyard exposure, and easy access to transit, schools, Marda Loop, and downtown, this location is prime for long-term value. Whether you're looking to build a luxury custom home, a modern 4-plex with basement suites under CMHC’s MLI Select program, or hold as a cash-flowing rental with future upside—this property offers a rare combination of lot size, location, and redevelopment versatility. (id:60626)
Real Broker
1076 11280 Pazarena Place
Maple Ridge, British Columbia
This very End/Corner Unit Floor Plan is surely a Favourite in the entire community. Built by Polygon, Provenance is a collection of brand-new townhomes in Maple Ridge that's been designed for growing families. This thoughtfully designed 3 Bedrooms, 3 Bathrooms includes a double garage, Main Level Powder Room, and a Patio overlooking a secluded yard. Expand your living with access to the residents-only clubhouse, offering year-round activities complete with a swimming pool and hot tub. Provenance is also located minutes from schools, downtown Maple Ridge, and the West Coast Express. (id:60626)
Royal LePage Global Force Realty
#23 55305 Rge Road 242
Rural Sturgeon County, Alberta
Welcome to your dream home in Sturgeon View! This 2,500 sq ft bi-level sits on 3.17 private, scenic acres just 12 mins from Anthony Henday. The chef’s kitchen features a 6-burner cooktop, tons of counter space, and a breakfast bar for 4. Enjoy vaulted ceilings, a massive brick fireplace, and 5 spacious bedrooms—3 up, 2 down—perfect for family living. Step outside to a giant rear deck with a hot tub, ideal for relaxing or entertaining. The dream shop has 220V, front and rear drive access, and room for 2 car hoists—perfect for hobbyists or pros. A 12x20 metal shed adds even more storage. There's ample space to park your RV, trailers, and all your toys. With incredible views, total privacy, and quick access to the city, this home blends peaceful country living with ultimate functionality and convenience. Don’t miss this rare opportunity! Some pictures are virtually stages (id:60626)
Royal LePage Premier Real Estate
19 Heathrow Lane
Caledon, Ontario
THIS HOUSE IS REALLY SPECIAL! YOU WILL FEEL YOU HAVE FINALLY FOUND YOUR DREAM HOME AS SOON AS YOU STEP INSIDE AND ARE IMMEDIATELY CAPTIVATED BY THE ABUNDANCE OF NATURAL LIGHT. THE LARGE WINDOWS CREATE A WARM AND INVITING AMBIANCE, WHILE THE OPEN-CONCEPT DESIGN ALLOWS FOR SEAMLESS FLOW BETWEEN THE LIVING AREAS CREATING AN INVITING ATMOSPHERE. THIS STUNNING HOME OFFERS THE PERFECT BLEND OF ELEGANCE AND COMFORT, MAKING IT THE IDEAL RETREAT FOR YOU AND YOUR FAMILY. WITH THREE SPACIOUS BEDROOMS, ONE 4-PIECE AND ONE 3-PIECE BATHROOMS ON THE 3RD FLOOR, THERE'S PLENTY OF ROOM FOR EVERYONE TO ENJOY THEIR OWN SPACE! THE PRIMARY BEDROOM FEATURES A WALK-INCLOSET AND A 3-PIECE ENSUITE BATHROOM. MANY OTHER FEATURES ADD TO THE CONVENIENCE OF THIS HOME. THE NEIGHBOURHOOD IS A PARK HEAVEN, WITH MANY PARKS (SOME OF WHICH WITHIN AN 8-9 MINUTE WALK), NATURE RESERVES AND TENS OF RECREATIONAL FACILITIES. IT ALSO FEATURES GREAT ELEMENTARY AND SECONDARY SCHOOLS. (id:60626)
Royal LePage Your Community Realty
35 Carlson Street
Hamilton, Ontario
Discover the Nicklaus model - an impressive 4-bedroom, 2.5-bath semi-detached home nestled in the sought-after Maplewood Park community of Upper Stoney Creek. Built by Losani Homes, this thoughtfully designed residence offers 1,860 sq. ft. of open-concept living space. Enjoy upscale finishes like quartz kitchen countertops, pot lights on the main floor, elegant solid oak stairs leading to the second level, and a 3-piece bathroom rough-in in the basement for future potential. The backyard provides a peaceful space to unwind or entertain guests. Personalize your home with your choice of colours and finishes, with the added option to finish the basement to suit your lifestyle. Ideally situated just moments from schools, parks, scenic trails, and shopping, with convenient access to both downtown Hamilton and Toronto. (id:60626)
Right At Home Realty
91 Moore Park Crescent
Halton Hills, Ontario
Welcome To 91 Moore Park Cres, A Beautifully Maintained 3 Level Backsplit Located In The Highly Desirable North End Of Georgetown. This Charming And Versatile Home Features 3+1 Bedrooms And 2 Full Bathrooms, Offering A Functional Layout That's Perfect For First Time Buyers, Growing Families, Or Those Looking To Downsize Without Compromise. Sitting On A Rare And Expansive 58' x 149' Lot, The Property Provides Plenty Of Outdoor Space For Entertaining, Gardening, Or Future Expansion. Inside, You'll Find A Bright And Welcoming Main Floor With Large Windows And A Comfortable Flow Through The Living, Dining, And Kitchen Areas. Upstairs Offers 3 Generous Bedrooms And A Full Bath, While The Lower Level Includes A Fourth Bedroom, Second Bathroom, And A Kitchenette With A Separate Entrance-Ideal For Multigenerational Living, An In-Law Suite, Or Extended Guest Accommodations. Located On A Quiet, Family Friendly Street, This Home Is Just Minutes From Top Rated Schools, Parks, Trails, Shopping, Restaurants, And Go Transit, Making It A Convenient And Connected Place To Call Home. (id:60626)
RE/MAX West Experts Zalunardo & Associates Realty
142 Rock Pointe Crescent
Pilot Butte, Saskatchewan
Welcome to 142 Rock Pointe Cres exquisite Custom 2500sq.ft. massive bungalow is located on 3.5 acres in Rock Pointe Estates which is an acreage community just North of Pilot Butte and a short drive to Regina. As you pull up you will fall in love with the stucco and stone exterior & Fantastic prairie views. Upon entering the main floor you enter a large foyer set up for entertaining with a large living room showing off a gas fireplace and built in mantel as well as a huge dining room for big family dinners. A fantastic custom kitchen shows off built in ovens, microwave, stainless appliances and granite countertops. Off of the kitchen is a cozy family room with another gas fireplace. The kitchen is easily accessed from the garage through a handy mud room and laundry and a 2pc bath. From the Kitchen and family room you have gorgeous views of your acreage and access to the huge East facing deck ready to share your morning coffees and view of prairie. Down the hall from the living room There are three bedrooms on the main floor with two full bathrooms, 9ft ceilings. The master suite has a large walk-in closet and a luxurious 5 piece ensuite with a tiled shower, Jacuzzi and his and her sinks and a huge walking closet. 2 more large bedrooms and another 4-pc bath round out the main floor. The basement has been fully developed and it is a great place to relax, play, and entertain with a huge Theater room(currently being used as a gym). The basement showcases 5 more bedrooms an office a huge theatre room, plus 2 more full baths. The basement also has a second access point from the back yard to access the separate entrance to the basement non-regulation suite with a separate Kitchen, that enables you to rent 3 bed 1 bath portion of the basement and use the other half for your own. 24x25 oversized attached garage is insulated, drywalled, and heated. You will have town water and a septic tank and discharge mound. Don't miss this one. (id:60626)
Exp Realty
17 New Port Way
Markham, Ontario
Welcome to 17 New Port Way, a rarely offered 3+1 bedroom, 4-bathroom semi-detached condo in the heart of Thornhill, Markham. Situated in one of the most peaceful and family-oriented communities, this spacious home features an open-concept living and dining area, a thoughtfully designed kitchen, and three generously sized bedrooms upstairs. The finished basement includes a large bedroom, 3-piece bathroom, and a bright living/dining areaideal for extended family or personal use. Located directly across from visitor parking, it offers added convenience for hosting guests. The entire complex was refurbished by the builder in 2012, enhancing both style and value. Families will love being in a top-ranked school district, including Thornhill Secondary, St. Roberts Catholic High School, Westmount Collegiate, Henderson Public School (Gifted Program), and Alexander Mackenzie High School (IB Program). With public transit, green spaces, shops, and restaurants just steps awayand Yonge Street, Hwy 407/404, Thornhill Community Centre, and major malls only minutes awaythis is a rare opportunity to own a beautiful home in a truly unbeatable location. (id:60626)
Royal LePage First Contact Realty
93 Indian Crescent
Hamilton, Ontario
Absolutely Gorgeous Family Home Nestled In A Quiet Family-Oriented Hamilton Mountain Neighbourhood. Fabulously Updated From Top To Bottom! Over 2500 Sq Ft Of Living Space And Ample Storage Space Combined With The Large Windows Allowing Natural Light To Fill Every Room Creating A Warm And Inviting Atmosphere. Backing On A Green Space And Featuring 3+1 Bdrms & 3 Bath This Beautiful Home Offers An Exceptional Blend Of Modern Style & Comfort. Step Inside To A Thoughtfully Designed Main Floor Layout Where An Inviting Foyer Leads To Open-Concept Layout With Living Room Flowing Into The Dining & Kitchen Area Plus A Generous Size Family Room Featuring Gas Fireplace Large Window Overlooking Backyard Creating Effortless Flow Between Spaces And Family Gatherings.The Custom-Designed Gourmet Kitchen Is A Chefs Dream Complete With High-End Appl, Large Island, Sleek Quartz Countertops & Plenty Of Storage Space Will Inspire Your Culinary Creativity. Walkout To A Pool Size Backyard Which Seamlessly Connects Indoor & Outdoor Living Featuring Large Deck That Is Perfect For Your Morning Coffee Or Enjoying Your Afternoons,Entertain Family & Friends And Plenty Of Space For Kids & Puppies To Run Around. Hardwood Floors,Pot Lights, Beautiful 2Pc Powder Room & Garage Access Finishes Of The Main Floor. Upper Level Features 3 Generously Sized Bdrms Each With Large Windows And Double Closets&Two Fabulous Bathrooms, Including Primary Bdrm With Luxurious 3 Pc Ensuite. Lower Level Provides Additional Living Space Tailored For Entertainment, Home Gym And Additional Bedroom Ideal For Guests Or Home Office.Large Laundry Room With Tiled Flooring And Laundry Sink, Cold Cellar + An Additional Bonus Room That Has The Possibility To Be Spare Room Or Storage Area.This Amazing Property Offers All The Bells & Whistles And Convenience. Minutes From The Lincoln Alexander Pkwy, Schools, Shopping, Transit & All Amenities You Could Ask For. Large Driveway Can Accommodate 4 Cars. This Is A Truly Remarkable Home! (id:60626)
Sutton Group Old Mill Realty Inc.
80 Morrison Road
Kitchener, Ontario
Spacious and updated 4-level side split in the desirable Chicopee area! Featuring 4 bedrooms (3 up, 1 down), this home is in move-in condition with a custom, oversized kitchen and completely renovated main floor (2015). Durable metal roof, interlocking driveway, epoxy garage floor, and attached double garage. Large side yard with freshly landscaped grounds and a full irrigation system for lawn and flowerbeds. Interior upgrades include a gas fireplace, cork flooring on the lower level, and spray foam insulation on the main and lower levels, including basement ring joists. Almost all lighting throughout is energy-efficient LED. New A/C (2021), replacement vinyl windows and exterior doors, aluminum soffits, eaves, and gutter guards. Premium water systems include an owned reverse osmosis system, chlorine filter, and Kinetico water softener for high-quality water throughout the home. Great location close to parks, schools, trails, and Chicopee Ski & Summer Resort. Easy Highway 401 access. A solid, stylish home offering comfort, efficiency, and space for the whole family! (id:60626)
RE/MAX Twin City Realty Inc.
23 Alan Williams Trail
Uxbridge, Ontario
Beautiful Semi-Detached Home Available For Sale In The Picturesque Community Of Uxbridge, Ontario. Recently Built, The Property Boasts A Stunning Stone And Brick Exterior, Complemented By Tasteful Finishes Throughout, Including A Striking Accent Wall And Elegant Light Fixtures. The Main Level Is Enhanced With 9-Foot Ceilings, Hardwood Flooring And Stylish Porcelain Tiles In The Foyer. The Living Space Is Open Concept With A Warm Cozy Gas Fireplace. The Kitchen Features Quartz Counters And Branded Appliances. Upstairs, You'll Find Three Spacious Bedrooms, Each With Large Window And Walk-In Closets. The Primary Bedroom Offers A Walkout To A Private Balcony, Perfect For Relaxing. The Upstairs Also Conveniently Includes The Laundry Room For Ease Of Use. Additionally, The Unfinished Basement With A Separate Entrance Offers Plenty Of Room To Create Whatever You Need - Turn It Into A Home Gym, Extra Bedrooms Or A Recreational Space! With A Wide-Open Layout, Its The Perfect Blank Canvas To Expand Your Living Space And Add Value To Your Home. The Possibilities Are Endless. This Home Is Ideally Located Near Scenic Trails, Soccer Fields, Playgrounds, And Downtown Uxbridge. As A Bonus, Your Children Will Have The Opportunity To Attend Top-Rated Public Schools In The Area (id:60626)
RE/MAX Metropolis Realty

