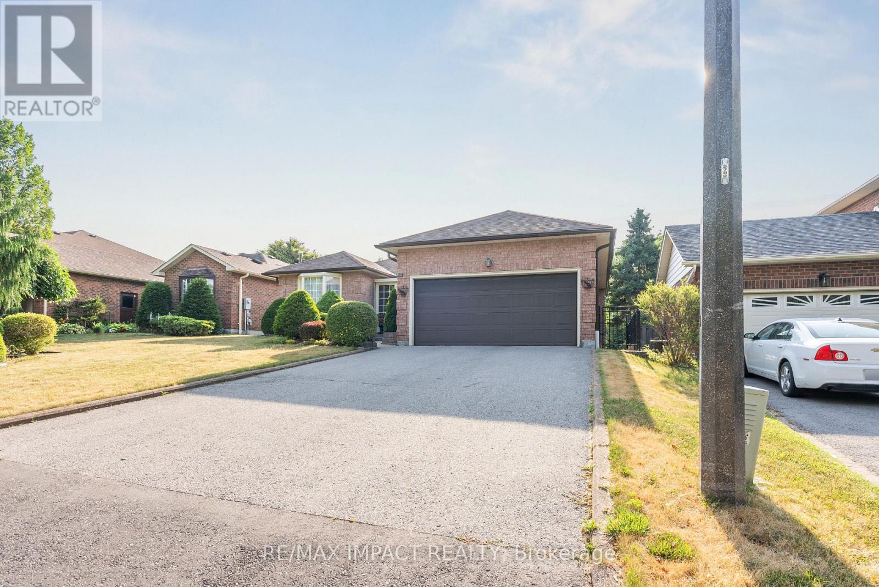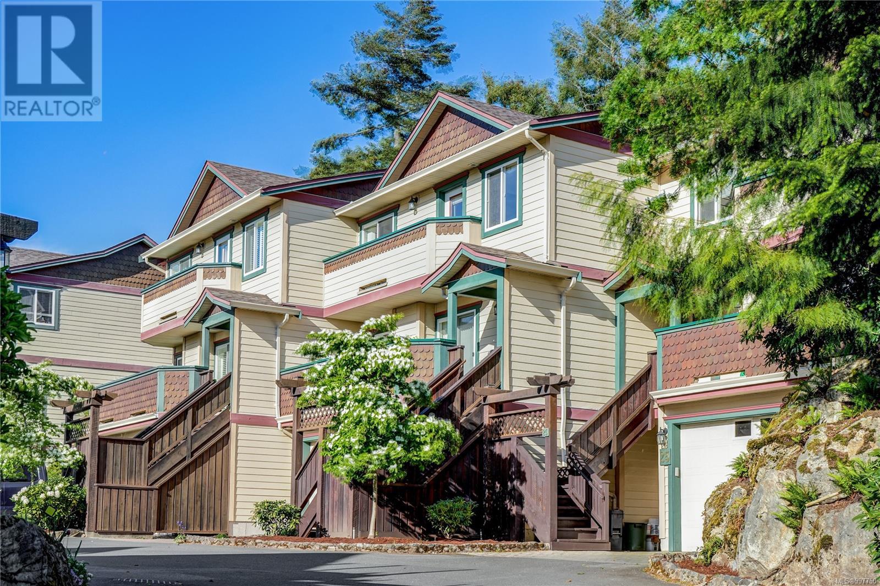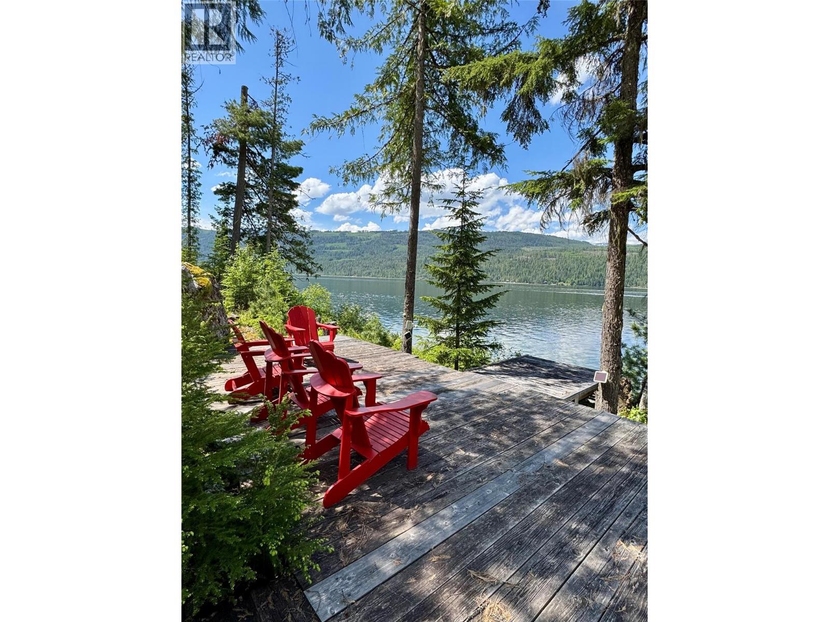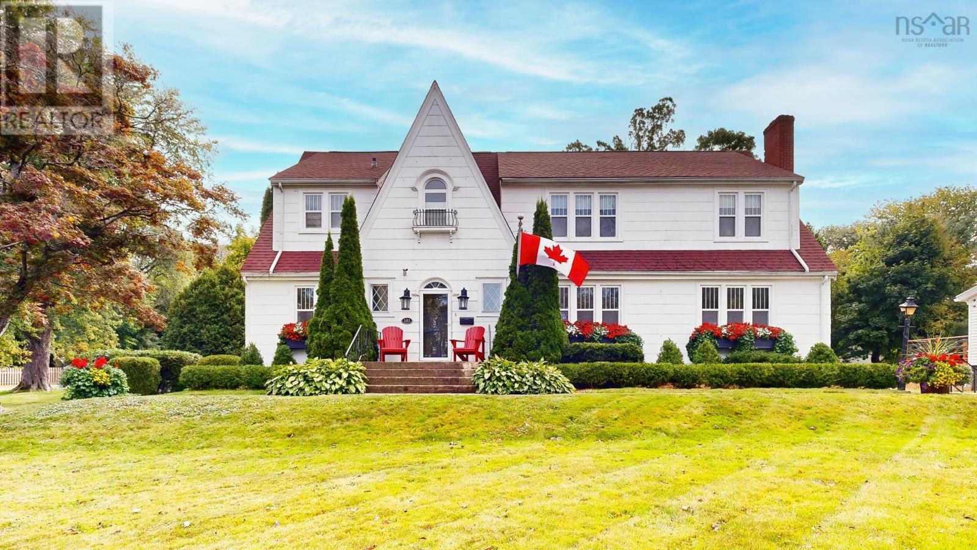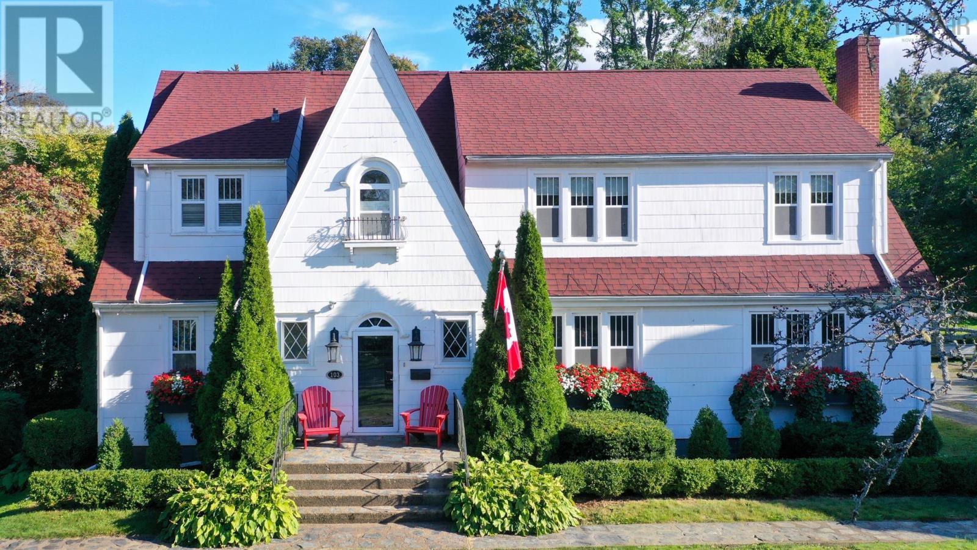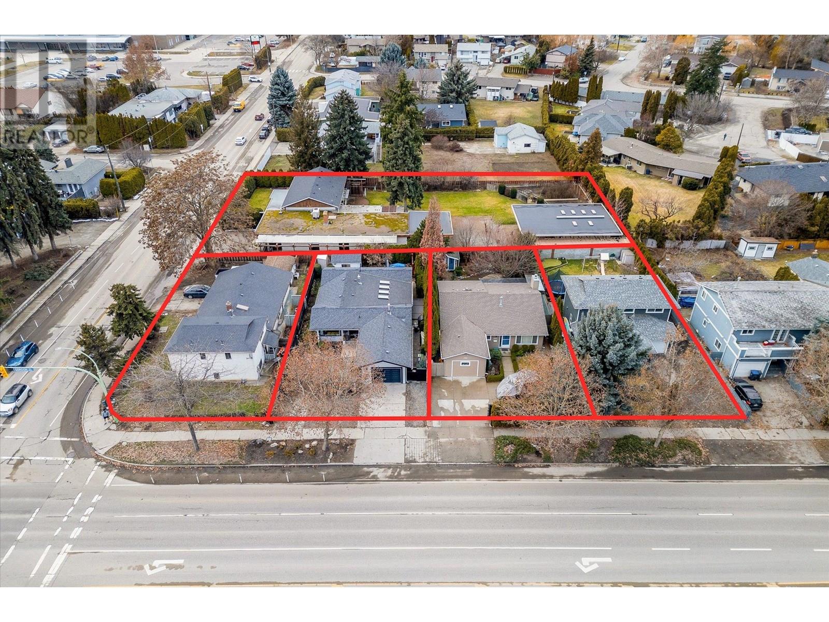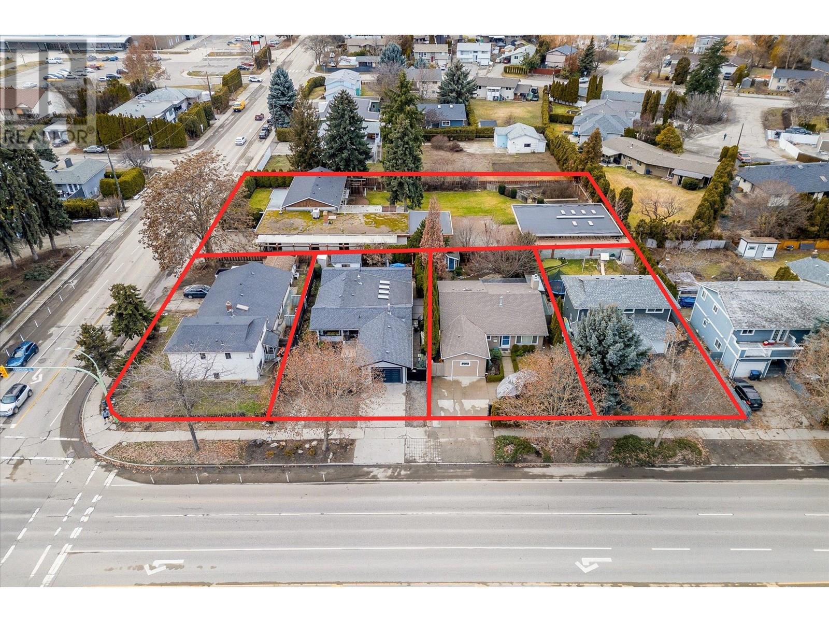145 Hialeah Crescent
Whitby, Ontario
Welcome To 145 Hialeah Crescent A Solid Brick Bungalow Offering Incredible Versatility And Space For Growing Or Multi-Generational Families! This Well-Maintained Home Features 3 Spacious Bedrooms On The Main Floor, Along With A Bright Eat-In Kitchen That Walks Out To A Deck Overlooking Beautifully Landscaped Gardens. The Kitchen Boasts Ample Cabinetry And Storage, Perfect For Everyday Living And Entertaining.Downstairs, The Fully Finished Basement Includes 2 Additional Bedrooms, An Office, A Second Walkout With A Covered Porch, And Income Or In-Law Suite Potential. The Separate Entrance Adds Flexibility For Rental Or Extended Family Use.Additional Features Include A Welcoming Front Vestibule, An Oversized 2-Car Garage, And A Large Driveway With Parking For Up To 6 Vehicles. Located On A Quiet Crescent, This Home Offers The Perfect Blend Of Functionality, Space, And Income Potential. (id:60626)
RE/MAX Impact Realty
251 Campbell St
Tofino, British Columbia
INCREDIBLE VIEW & CENTRALLY LOCATED. This 3-bedr, 1-bath second floor layout w/spare room and half bathroom ground floor is brimming with untapped opportunity. The open-concept fixer-upper single-family home hidden in the heart of Tofino could be improved upon to maximize the full R2 zoning potential. In need of updates, this property offers charm, nostalgia, history and ultimately an opportunity to create your own haven among the tree canopy. The cozy wood stove, inviting open floor plan, expansive picture windows that add warmth & flood the space with natural light, invoke a sense of comfort and security nestled at over 20 meters above sea-level. The wild & natural backyard offers a woodshed, parking, and a bonus 19'x20' detached garage/studio with skylights for dry/secure storage. On Sunny days, the patio and backyard are microclimates of their own. Must be seen to truly appreciate. Main access via the adjacent alley off of First St. Connect directly for a private viewing. (id:60626)
RE/MAX Mid-Island Realty (Tfno)
26 108 Aldersmith Pl
View Royal, British Columbia
Welcome to Aldersmith Woods—a quiet, well-managed enclave in the heart of View Royal, known for its lush surroundings and unbeatable walkability. This immaculate 3–4 bedroom, 3 bathroom townhome offers nearly 2,000 sq ft of beautifully updated space that blends comfort, convenience, and a touch of elegance. Step inside to discover solid oak flooring in the living room, a sleek Valor H3 gas fireplace, and oversized windows that bathe the home in natural light. The upgraded kitchen is a dream for home chefs, featuring Caesarstone countertops, a double undermount sink, full-height soft-close IKEA cabinetry, and modern appliances. Enjoy easy access to a private, sun-drenched patio that backs onto peaceful green space—no visible neighbours in sight. Upstairs, the spacious primary suite is your sanctuary, complete with ocean glimpses, a cozy fireplace, and a luxurious ensuite. Bathrooms have been tastefully updated with custom maple cabinetry, quartz counters, and efficient one-piece Cadet toilets with soft-close tops. Plush new carpeting graces the third floor, stairs, and lower level, adding warmth and comfort throughout. Two sunny decks and a large patio invite you to relax outdoors and take in distant mountain views. Whether you're hosting guests or enjoying a quiet evening at home, this layout adapts to your lifestyle—with space for a home office, gym, or fourth bedroom. Other highlights include custom Ruffell & Brown blinds, a new strata roof (2023), and a friendly, stable community just a short stroll to groceries, cafés, and all essentials. The Galloping Goose Trail is at your doorstep, perfect for cycling or a scenic walk to the waterfront. Minutes to CFB Esquimalt and an easy commute downtown. If you’re seeking space, style, and an active lifestyle in a central location—this is the one you've been waiting for. (id:60626)
Century 21 Queenswood Realty Ltd.
Lot 4 Pete Martin Bay
Sicamous, British Columbia
Welcome to your private lakefront escape on the serene Anstey Arm of Shuswap Lake. Situated on 1.84 acres of pristine, forested land, this unique property offers exceptional privacy, stunning views, and direct access to 280 feet of prime waterfront and two buoys. The 1,040 sq ft main home, built in 2010, features 4 bedrooms, 2 full bathrooms, and a bright, open-concept layout designed for comfort and functionality. Expansive windows and multiple viewing decks bring the outdoors in, offering breathtaking lake and mountain vistas. With hot water on demand, tin roof, solar power, and a back up generator you can rest as ease with the perfect for seasonal living. A newly updated, charming detached cabin with 1 bedroom provides additional space for guests or extended family. Enjoy easy lake access with a 5-year-old floating dock valued at $60,000, ideal for mooring boats, swimming, or relaxing on the water. Surrounded by nature and far from the noise, this property offers unparalleled peace and quiet. Accessible by boat, this rare lakefront gem is perfect as a family retreat or vacation rental. Don't miss this opportunity to own a slice of paradise on one of the most peaceful stretches of Shuswap Lake. (id:60626)
Coldwell Banker Executives Realty
86 Peninsula Road
Bass River, New Brunswick
STUNNING WATERFRONT PROPERTY ON THE RICHIBUCTO RIVER! Welcome/Bienvenue to 86 Peninsula Road, Bass River. Live the waterfront lifestyle you've always dreamed of! This beautifully maintained property offers direct access to the waterperfect for boating, kayaking, swimming, and more, with watersports just steps from your door. The heart of the home is a bright and spacious living room featuring cathedral ceilings, large windows that flood the space with natural light, and a cozy fireplaceperfect for year-round enjoyment. This home boasts a beautifully designed galley kitchen and a large center island offering plenty of prep space and seating. Granite countertops and stainless-steel appliances add a sleek, modern touch, combining style and functionality in one stunning package. The spacious primary suite is a true retreat, complete with heated tile floors, a soaker tub, walk-in shower, and double vanity. Two additional bedrooms and a stylish guest bathroom provide plenty of space for family and visitors. You'll stay comfortable year-round with two efficient mini-split heat pumps. The nicely landscaped 2.6 acre lot provides both privacy and picturesque views, while the detached triple car garage features a mezzanine, a mini-split heat pump and ample room for vehicles, toys, storage, or workshop space. Dont delay, call today for more information of for your own personal viewing. (id:60626)
Exit Realty Associates
103 & 97 Church Street
Liverpool, Nova Scotia
Charming Historical Masterpiece in Liverpool! Seize the rare opportunity to own a piece of Nova Scotian history in the picturesque town of Liverpool. Formerly, known as the Bowater house, built by Bowater Mersey Paper Company. This character-filled home blends elegance with old-world charm, offering a sophisticated layout. As you step inside, you're welcomed by a grand open living room, featuring striking interior decor, a cozy propane fireplace, and gleaming hardwood floors. The stunning dining room, adorned with preserved dark wall panels, creates the perfect ambiance for memorable gatherings. Bright and spacious, the sunroom boasts an additional propane fireplace and provides serene views of the park-like grounds and lush landscaping. The spacious kitchen is a chef's dream, equipped with high quality appliances and custom cabinetry. Step outside to your private south-facing deck overlooking the gardens. The impressive master suite is a true retreat, featuring an adjoining oversized dressing room and a luxurious ensuite with his and her granite-top vanities. In addition, there are 3 more bedrooms on the second floor, a main floor den/office and a large finished rec room in the basement. Tucked behind the main house, on a separate PID, is a detached double garage, plus workshop, and a fully furnished 2-bed apartment above. Located 90 mins from Halifax and just 10 minutes from White Point Beach Resort, The Quarterdeck, and many spectacular beaches. Don't miss this extraordinary opportunity to call this historic gem your home. Schedule your private showing today! (id:60626)
RE/MAX Banner Real Estate (Bridgewater)
103 & 97 Church Street
Liverpool, Nova Scotia
Charming Historical Masterpiece in Liverpool! Seize the rare opportunity to own a piece of Nova Scotian history in the picturesque town of Liverpool. Formerly, known as the Bowater House, built by Bowater Mersey Paper Company. This character-filled home blends elegance with old-world charm, offering a sophisticated layout. As you step inside, you're welcomed by a grand open living room, featuring striking interior decor, a cozy propane fireplace, and gleaming hardwood floors. The stunning dining room, adorned with preserved dark wall panels, creates the perfect ambiance for memorable gatherings. Bright and spacious, the sunroom boasts an additional propane fireplace and provides serene views of the park-like grounds and lush landscaping. The spacious kitchen is a chef's dream, equipped with high quality appliances and custom cabinetry. Step outside to your private south-facing deck overlooking the gardens. The impressive master suite is a true retreat, featuring an adjoining oversized dressing room and a luxurious ensuite with his and her granite-top vanities. In addition, there are 3 more bedrooms on the second floor, a main floor den/office and a large finished rec room in the basement. Tucked behind the main house, on a separate PID, is a detached double garage, plus workshop, and a fully furnished 2-bed apartment above. Located 90 mins from Halifax and just 10 minutes from White Point Beach Resort, The Quarterdeck, and many spectacular beaches. Don't miss this extraordinary opportunity to call this historic gem your home. Schedule your private showing today! (id:60626)
RE/MAX Banner Real Estate (Bridgewater)
52 Bow Ridge Crescent
Cochrane, Alberta
Welcome to 52 Bow Ridge Cres — a rare remarkable opportunity to own a spacious, beautifully maintained family home backing directly onto the tranquil Bow River in the scenic community of Bow Ridge, Cochrane. With a walkout basement, oversized deck, and the river valley just steps away, this six-bedroom, three-and-a-half-bathroom home offers over 3,300 sq ft of total developed living space designed for comfort, connection, and convenience. From the moment you arrive, you’ll notice the pride of ownership in the meticulously landscaped yard, including a handy backyard storage shed, and an elegant two-storey presence. Inside, you’re welcomed by gleaming hardwood floors and a thoughtful layout with both formal and casual living spaces. A charming bay window brightens the formal living and dining area—ideal for entertaining. The heart of the home is the open-concept kitchen and family room, where a gas fireplace anchors the space and a sunny eating nook opens onto the expansive deck with gas line for your BBQ. The kitchen features granite counters, a gas stove, corner pantry, and a central island, making it a functional and inviting place to gather. Also on the main level is a dedicated home office, a convenient 2-piece powder room, and a laundry area with direct access to the garage—perfect for busy households. Upstairs, four generously sized bedrooms provide exceptional space for a growing family. The serene primary suite offers a large walk-in closet and a luxurious 5-piece ensuite with a full-sized jetted tub, dual sinks, and a separate shower. A shared 3-piece bath with thoughtful layout serves the additional bedrooms. Downstairs, the walkout basement continues to impress with 9-foot ceilings, new carpet, a large recreation room/family room featuring a second gas fireplace, and two more bedrooms. One bedroom has direct access to a stylish 4-piece bath with slate tile, while the other includes a walk-in closet. You’ll also find plenty of storage space, ideal for seaso nal items or hobbies. This home is packed with extras including central vacuum, granite countertops, and updated finishes that blend style with practicality. Step out to your private backyard oasis where the natural beauty of the Bow River is right outside your door—perfect for morning coffee, evening strolls, or watching the seasons change. Whether you're accommodating a large family, working from home, or simply seeking a peaceful retreat with exceptional outdoor access, this home offers it all. Enjoy the serenity of river living while staying close to Cochrane’s shops, schools, and amenities. Homes like this, with this layout and location, are incredibly rare. Don’t miss your chance to make it yours! (id:60626)
RE/MAX Irealty Innovations
2680 Gordon Drive
Kelowna, British Columbia
LAND ASSEMBLY! HUGE PRICE DROP! PRIME LOCATION! This 5-lot assembly is located on the corner of Gordon/Raymer, 1 ACRE+, and now has a total new asking price of $5,950,000. There is potential for constructing a 6-story residential building with commercial on the ground level, under MF3 Zoning. This assembly's highly desirable location, strategic position on transit corridor, & its accessibility to key amenities, marks it as a premium development prospect! City indicates 1.8 FAR + bonuses up to 2.3 FAR. Must be purchased in conjunction with the other properties in the land assembly. Properties included in this assembly are 1198 Raymer Avenue, 1190 Raymer Avenue, 2670 Gordon Drive, 2680 Gordon Drive, & 2690 Gordon Drive. (id:60626)
Royal LePage Kelowna Paquette Realty
2680 Gordon Drive
Kelowna, British Columbia
LAND ASSEMBLY! HUGE PRICE DROP! PRIME LOCATION! This 5-lot assembly is located on the corner of Gordon/Raymer, 1 ACRE+, and now has a total new asking price of $5,950,000. There is potential for constructing a 6-story residential building with commercial on the ground level, under MF3 Zoning. This assembly's highly desirable location, strategic position on transit corridor, & its accessibility to key amenities, marks it as a premium development prospect! City indicates 1.8 FAR + bonuses up to 2.3 FAR. Must be purchased in conjunction with the other properties in the land assembly. Properties included in this assembly are 1198 Raymer Avenue, 1190 Raymer Avenue, 2670 Gordon Drive, 2680 Gordon Drive, & 2690 Gordon Drive. (id:60626)
Royal LePage Kelowna Paquette Realty
35 Bramwell Court
Bedford West, Nova Scotia
Welcome to 35 Bramwell Court, Located on a quiet cul-de-sac in The Parks of West Bedford, this stunning home backs onto protected greenspace, offering privacy and peaceful views right from your backyard. Thoughtfully upgraded throughout, the main floor features 9-foot ceilings, large windows for tons of natural light, a 50 Napoleon fireplace, and a beautiful kitchen with solid surface countertops, an oversized island, and a massive butlers pantryperfect for storage and prep. Upstairs, youll find spacious bedrooms and a gorgeous primary suite with a spa-like ensuiteincluding in-floor heating, a soaker tub, tiled shower, and floating vanity. All four bathrooms in the home have in-floor heating, and the home runs on a fully ducted heat pump system for year-round efficiency. The walkout basement adds even more living space with a bright rec room and a stylish wet bar, complete with bar sink, counter space, and room for a beverage fridgeideal for entertaining. Other features include smart home tech, custom blinds, and a maintenance-free composite deck with glass railing. Just a short walk to West Bedford School and close to all the areas best amenitiesparks, shops, cafes, and more. This home has everything youre looking fordont miss it! (id:60626)
Royal LePage Atlantic
2670 Gordon Drive
Kelowna, British Columbia
LAND ASSEMBLY! HUGE PRICE DROP! PRIME LOCATION! This 5-lot assembly is located on the corner of Gordon/Raymer, 1 ACRE+, and now has a total new asking price of $5,950,000. There is potential for constructing a 6-story residential building with commercial on the ground level, under MF3 Zoning. This assembly's highly desirable location, strategic position on transit corridor, & its accessibility to key amenities, marks it as a premium development prospect! City indicates 1.8 FAR + bonuses up to 2.3 FAR. Must be purchased in conjunction with the other properties in the land assembly. Properties included in this assembly are 1198 Raymer Avenue, 1190 Raymer Avenue, 2670 Gordon Drive, 2680 Gordon Drive, & 2690 Gordon Drive. (id:60626)
Royal LePage Kelowna Paquette Realty

