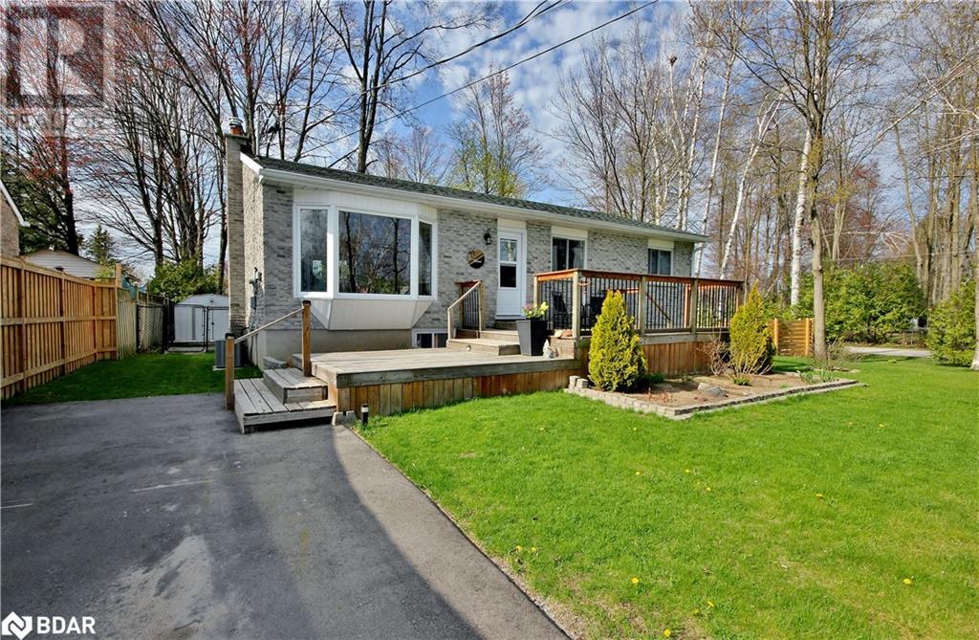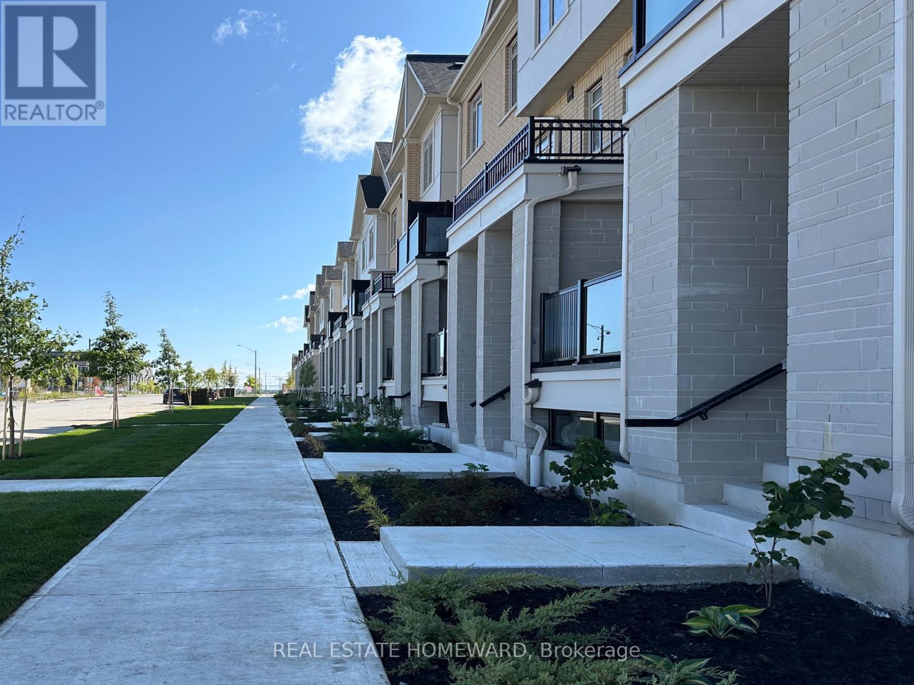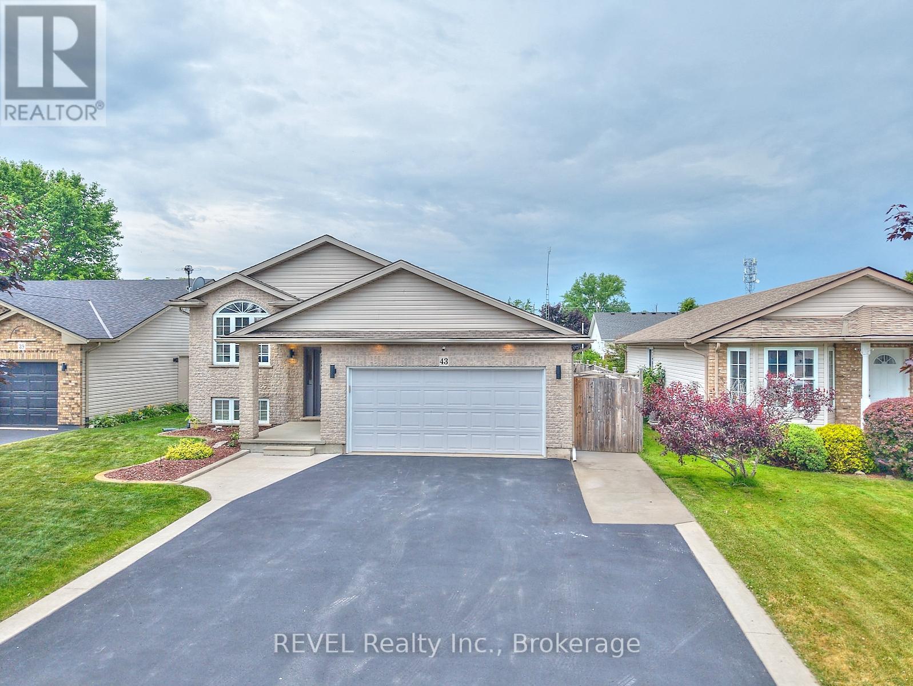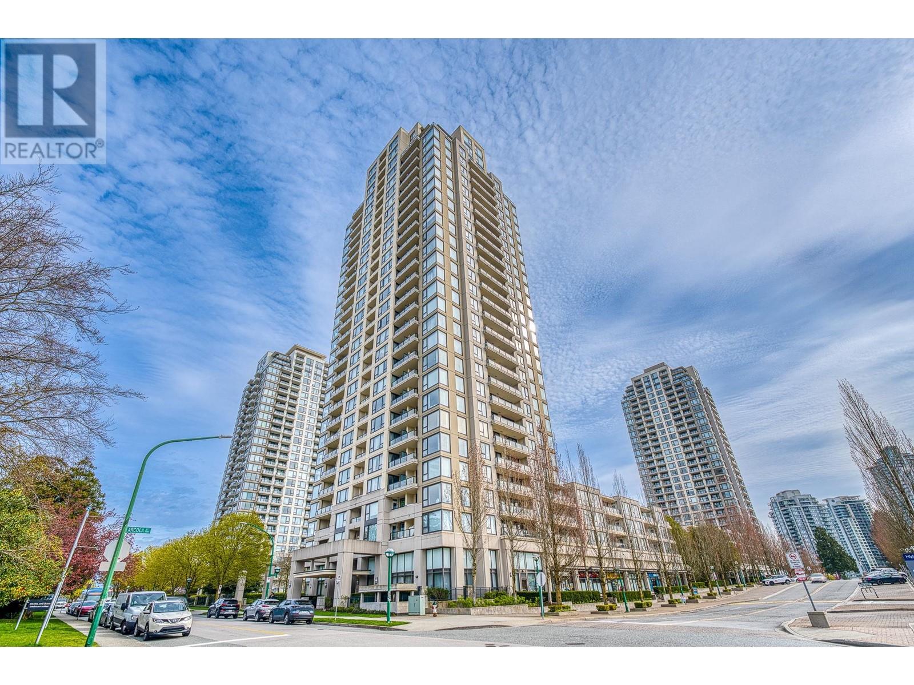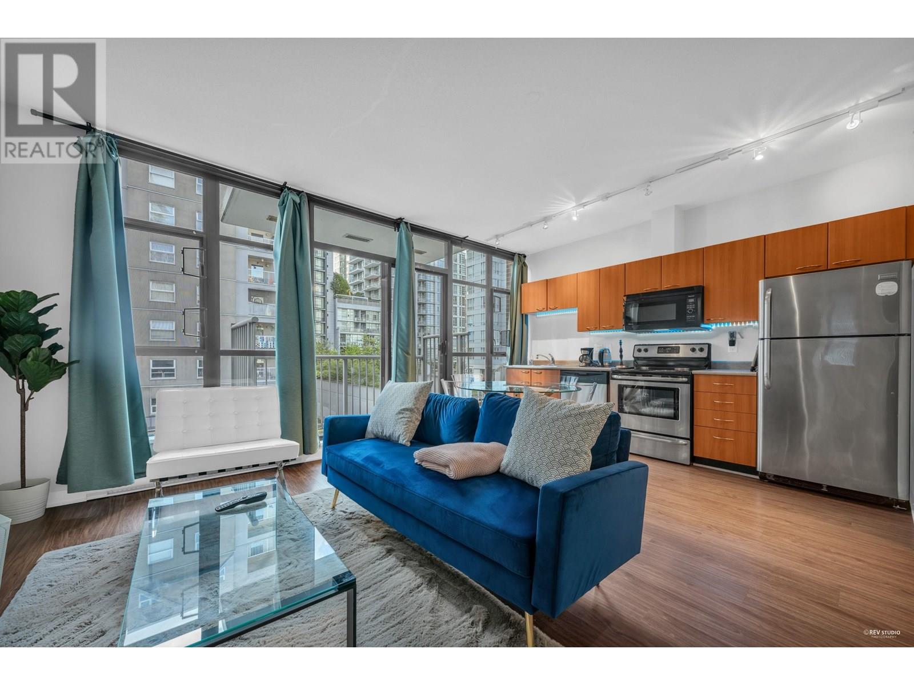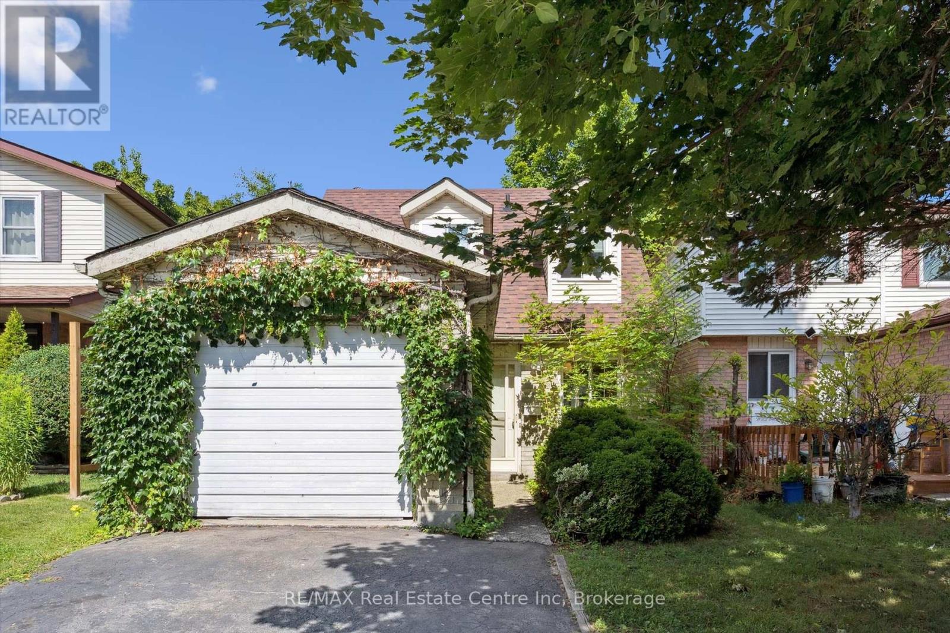700 James Street
Innisfil, Ontario
Cute raised bungalow on a corner 80 x 150' lot in the growing Town of Innisfil. Southern exposure will have this open concept home sun filled all day where you can enjoy your treed lot or evening backyard fires with family and friends. Both front and rear decks are also a great spot for entertaining this summer. Fenced portion for kids and pets. This home features hardwood floors, updated bathrooms, the lower rec room is perfect for extended families offering privacy and independence, the opportunity for the tranquility of rural living with easy access to local amenities in Alcona. The two driveways gives plenty of room for cars and toys. (id:60626)
RE/MAX Hallmark Chay Realty Brokerage
28 Belmont Terrace
Calgary, Alberta
Welcome to this stunning 2-storey home in beautiful Belmont, where contemporary elegance meets family-friendly functionality. Located on a great lot this stylish property offers over 1975 sq ft of well-designed living space above ground and countless thoughtful upgrades throughout.Set on a quiet street and backing onto a vast PLAYING FIELD and green strip, the home offers direct access to open space, ensuring privacy and an IDEAL SETTING FOR OUTDOOR ACTIVITIES. A scenic path runs along the side and back, adding extra separation from neighbors and connecting you to nearby walking trails, playgrounds, and a future school site—perfect for growing families.Inside, the BRIGHT AND OPEN main floor boasts 9-foot ceilings, luxury extended-height doors, and durable vinyl plank flooring. The heart of the home is a fabulous chef’s kitchen, featuring pristine full-height white cabinetry with soft-close drawers, QUARTZ countertops, upgraded stainless steel appliances, a large walk-in pantry, and a spacious central island with an extended stool bar—ideal for entertaining. The adjacent dining and living areas overlook the backyard and deck, complete with a gas line for BBQs.A dedicated OFFICE ON MAIN LEVEL provides a quiet workspace for remote work or can be easily converted into a fourth bedroom. The attached double garage offers secure parking and extra storage.Upstairs, the primary bedroom retreat features a walk-in closet, and a spa-like ensuite with dual sinks, A TILED WALK-IN SHOWER, and a private water closet. Two additional bedrooms are smartly located next to bonus room, offering extra privacy. This level also includes a full 4-piece bathroom and The unspoiled basement has rough-ins for plumbing, and a radon mitigation vent—ready for your personalized development. Belmont is a PEACEFUL VIBRANT community known for its quieter streets, abundant parks, and quick access to major routes like Stoney Trail West, making daily commutes and weekend getaways a breeze. Whether you're starting out or settling down, this home offers the space, comfort, and location to make your future bright. (id:60626)
Century 21 Foothills Real Estate
1715 - 60 Heintzman Street
Toronto, Ontario
Welcome to 60 Heintzman Street #1715, nestled in the heart of The Junction! This bright and spacious 2-bedroom, 2-bathroom unit offers 2 parking spots and 2 lockers, all with low maintenance fees. Featuring an open-concept design, the functional split-bedroom layout maximizes space and storage. The kitchen boasts stainless steel appliances and a convenient breakfast bar with granite countertops, perfect for dining. The living area leads to a private balcony with south-facing views, ready for your personal touch. The primary bedroom includes a walk-in closet and a 4-piece ensuite with a deep soaker tub, while the secondary bedroom features large windows and ample light. Enjoy exceptional building amenities such as a concierge, garden terrace with BBQ, children's playroom, study, and gym. Located steps from the TTC, UP Express, High Park, trendy Junction shops, cafes, restaurants, and Stockyards, this unit is your perfect urban retreat. **EXTRAS** *Listing contains virtually staged photos* Monthly condo fee includes all maintenance to building. Both bedrooms have custom blinds. Unit professionally cleaned and painted November 2024. (id:60626)
Sutton Group-Admiral Realty Inc.
115 - 1655 Palmers Sawmill Road
Pickering, Ontario
BRAND NEW NEVER OCCUPIED Exceptional 2-Bedroom, 2.5-Bathroom Townhouse offering a Bright and Airy Open-Concept Layout. Extensively Upgraded by the Builder. Contemporary Kitchen with Clean Lines, Generously Sized Living Space, and Expansive Windows that Flood the Interior with Natural Light. Incredibly Bright. Balcony Conveniently Located off the Main Living Area. Finished with Oak Staircases Throughout. Equipped with Central Air, Caesarstone Kitchen Countertops, and Upgraded Cabinetry Throughout. Smooth, High Ceilings add to the Modern Feel. The Primary Suite Includes a Walk-in Closet and a Spacious Ensuite Featuring Glass Shower Doors and a Double Vanity. Includes a Private Garage Plus an Extra Parking Space Directly in Front Offering (2) Total Parking Spots. Also Features a Spacious Storage Room at the Garage Level and a Second Storage Space on the Living Room Level. Comes with a Full Appliance Package: Stainless Steel Fridge, Stainless Steel Stove, Stainless Steel Dishwasher, and Washer & Dryer. Garage Includes a Door Opener with (1) Remote. Covered Under a Full Tarion Warranty for Added Peace of Mind. Why Settle for Resale When You Can Own a Pristine, Never-Before-Lived-In Home?Surrounded by Everyday Essentials Close to Healthcare Facilities, Schools, Fitness Centres, Dining Options, Coffee Shops, Banks, and Places of Worship. Quick Access to HWY-401 and HWY-407, Close to Marina, and Nestled Within a Natural Heritage Protected Area. Perfect for Families A Truly Welcoming Community. Dont Let This Fantastic Opportunity Slip Away! HST Included in Price, Subject to Buyer Eligibility for HST Rebate. (id:60626)
Real Estate Homeward
43 Rochelle Crescent
Fort Erie, Ontario
Welcome to 43 Rochelle Crescent in a sought-after Ridgeway neighborhood. This meticulously maintained raised bungalow truly stands out. This charming home features a well-designed layout, including 2+2 bedrooms and 2 bathrooms, perfect for accommodating families or hosting guests. The expansive triple wide driveway leads to a spacious double car garage, ensuring ample parking and storage space.The property boasts a fully fenced yard, ideal for privacy and outdoor activities, making it a haven for both relaxation and recreation. Recent upgrades, including a newer kitchen and furnace, enhance the functionality and comfort of this home, allowing for a seamless living experience. Situated close to historic downtown Ridgeway and the picturesque shores of Lake Erie, this home offers not only a beautiful living space but also the convenience of nearby amenities, shops, and recreational opportunities. Whether you are drawn to the vibrant local culture or the tranquil lakefront, this location encompasses the best of both worlds. ** This is a linked property.** (id:60626)
Revel Realty Inc.
40 15155 62a Avenue
Surrey, British Columbia
OAKLANDS BY POLYGON.. Enjoy quality lifestyle with the finest amenities offered in any complex around the area complete with swirl pool, hockey rink, guest suits, exercise room, pool table, theatre room, party room, onside concierge, etc. This unit offers 3 bedrooms plus a den, 2 full baths, cozy F/P in the living room, lots of windows, S/S appliances, fully fenced backyard same level with your kitchen where you can enjoy your summer bbq, 2 parking tandem garage, etc. Centrally located and walking distance to bus, school, stores and short drive to YMCA. Don't miss this one! Open House Sunday July 27 1-3PM (id:60626)
Sutton Group-West Coast Realty
2701 7088 Salisbury Avenue
Burnaby, British Columbia
Welcome to "West" by Bosa at Highgate Village. This well-maintained 2-bedroom, 2-bathroom home on the 27th floor offers breathtaking panoramic city and mountain views. Efficiently laid out 834 sqft of living space with a bright east-facing exposure, featuring granite countertops, stainless steel appliances, a mix of hardwood flooring and carpet. Includes 1 spacious parking and 1 storage locker. Building amenities include a gym, hot tub, and lounge. Unbeatable location steps to Highgate Village, Edmonds SkyTrain, community centre, shops, and dining. Open house: Sun 7/27 2-4pm (id:60626)
RE/MAX Crest Realty
406 1249 Granville Street
Vancouver, British Columbia
Welcome to The Lex - a boutique residence nestled in the heart of downtown Vancouver´s vibrant entertainment district. This Junior 2 Bedroom + Den features a bright, efficient open-concept layout with overheight ceilings, large windows, and a versatile flex space-perfect for a home office or in-suite storage. The home is move-in ready and income-ready, making it an ideal opportunity for investors and end-users alike. Short-term rentals (AIRBNB) are allowed, offering rare and valuable potential for strong rental returns in a high-demand location.Enjoy an unbeatable location just steps from public transit, world-class dining, shopping, and everyday conveniences. The upcoming Granville Plan aims to transform the neighbourhood into a more pedestrian- and bike-friendly community-enhancing lifestyle and long-term value. Don´t miss this exceptional investment and urban living opportunity at The Lex. OPENHOUSE: 7/27 Sun 2-4pm (id:60626)
Exp Realty
90, 715010 Range Road 84
Rural Grande Prairie No. 1, Alberta
OPEN HOUSE Sunday July 27, 12-2pm with a NEW price***Welcome to "Aspen Reach", 15 min from City Limits on a Quiet Dead End Road, 2.9 Acres, CR3***Treed with Aspen and Spruce for Privacy***View of the Rockies on RR84 heading towards Hwy 43***New Home Warranty: Building Envelope 2027, Structural 2032***Co-Operative Four Well Water Supply, one of the best in Alberta, Water Treatment Facility in Hilltop Estates, ran by the community, Reverse Osmosis inside the Home***Brand new $50,000 Septic System - Three Stage, At Grade***RV Hookup on Garage as well as Septic Hookup in Ground***Just Installed in May 2025: Cultured Stone Chimney and Wrap, Concrete Pad outside of Garage***Piled Grade Beam Engineered Concrete Foundation - Commercial Grade***10 inch walls R36 value, fibreglass blown insulation in attic R50 value***Hot Water on Demand, High Efficiency Furnace***NO Smoking or Carpet Home, Plywood Plank Flooring which is warmer and softer than most other types***Three Decks - East, West, South facing***Greenhouse, Fenced Garden, Two Sheds, Treehouse, Pond, Landscaped Firepit Area***Fruit Trees/Bushes: Apple, Nanking Cherry, Cranberry, Three Types of Raspberries***Most Furniture Negotiable along with Lawnmower, Cell Phone Booster, Blue Playhouse, Gas BBQ***Jun 30 Update: Rock on the inside of Fireplace installed (see photo and video); Capping installed on all decks (see photo); Chimney to be completed in the next few days (id:60626)
Sutton Group Grande Prairie Professionals
177 Ironwood Road
Guelph, Ontario
Welcome to 177 Ironwood Road a beautifully updated 3-bedroom, 2-bathroom home situated on a generous 130-ft deep (126 ft one side and 135 ft other side) lot in one of Guelphs most sought-after neighborhoods. Just steps from a direct bus route to the University of Guelph, this property is perfect for students, professionals, or for small families alike. You are also less than a 10-minute walk to Stone Road Mall and a wide range of amenities, including grocery stores, restaurants, banks, fitness centers, the LCBO, and more. The main floor also includes a convenient 2-piece bathroom with in-suite laundry. Upstairs, the home features three comfortable bedrooms and a 3-piece main bathroom. Step outside to a spacious, fully fenced backyard with a large deck perfect for relaxing, entertaining, or letting the kids and pets play. A backyard shed provides extra storage space for your outdoor essentials. Nature lovers and dog owners will appreciate being just down the street from University Village Park, with easy access to the scenic Royal Recreation Trail. This move-in-ready home combines modern upgrades, a fantastic location, and a family-friendly layout making it a rare gem in Guelphs south end. Don't miss your chance to own or invest in this exceptional property! (id:60626)
RE/MAX Real Estate Centre Inc
17 Oliver's Pond Road
Portugal Cove-St. Philips, Newfoundland & Labrador
This beautiful home is nestled on ultra private tree lined 1.5-acres tucked away on a quiet side road in Portugal Cove–St. Philips. The main floor features hardwood, crown mouldings, Victorian headers, and elegant tray ceilings. The gourmet kitchen is a dream for any home chef, boasting stone countertops, tiled backsplash, double wall ovens, gas cooktop, and a generous island (seats 4) Step outside from the kitchen onto the back patio, where you can enjoy morning sun and peaceful views of the private, tree-lined yard. Enjoy hosting in the formal dining room or quiet time in front of the fireplace in the living room. The adjoining flex room can be a playroom, office, or can be seamlessly opened up to expand the main living area. Upstairs, there is a 4 piece guest bath, 3 bedrooms including a spacious primary suite with a walk-in closet, a ensuite (soaker tub & tiled shower) and a bonus room ideal as a nursery, office or walk-in closet. The basement offers a large rec room (electric fireplace, custom built-ins) ideal for movie nights. There’s also a play area with space for a future wet bar, bedroom, 3 piece bath and laundry room with custom cabinetry. A spacious storage/mechanical area offers easy access to the efficient five-zone hot water heating system. Outside, a wraparound driveway leads to a 24x24 detached garage (wired and paneled) and garden sheds and kitchen gardens. The front veranda is the perfect spot to unwind and take in the quiet surroundings and evening sun. Additional updates include three mini splits located in the basement rec room, main floor living room, and primary ensuite—offering year-round comfort and efficiency. Located in a sought-after school catchment, with busing to Beachy Cove Elementary, Brookside Intermediate, and the upcoming new high school, this home offers the rare combination of country living, modern convenience, and total privacy. This is the peaceful lifestyle you’ve been waiting for—move-in ready and one of a kind. (id:60626)
Century 21 Seller's Choice Inc.
31 Lancaster Court
Barrie, Ontario
Welcome to this beautifully maintained townhouse nestled in one of Barrie's most sought-after neighbourhoods. Located on a quiet cul-de-sac, this impressive home offers over 2000 sq ft of well - designed space and showcases true pride of ownership throughout. Step inside to a warm and inviting interior, perfect for families or professionals alike. The thoughtful layout provides both function and flow, ideal for everyday living and entertaining. Outside, this home truly shines - with one of the best yards a townhouse could ask for. The expansive, meticulous and manicured yard is a rare fine and offers a private outdoor retreat for relaxing, gardening, or hosting summer gatherings. Located close to top-rated schools, parks, shopping, minutes to the Tylson Beach and Lake Simcoe and GO Transit, this home blends suburban charm with urban convenience. Don't miss your chance to own a standout property in this desirable community! (id:60626)
RE/MAX Hallmark Chay Realty

