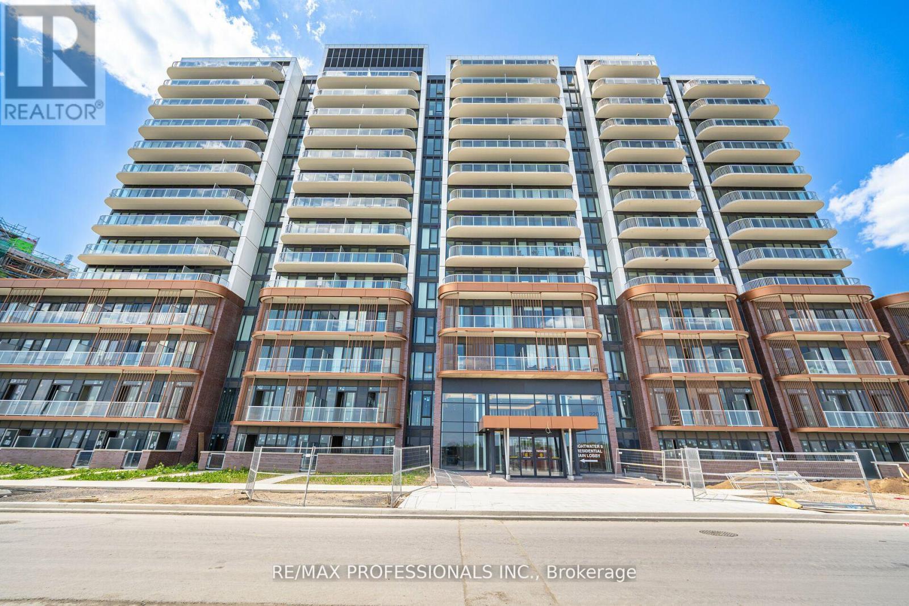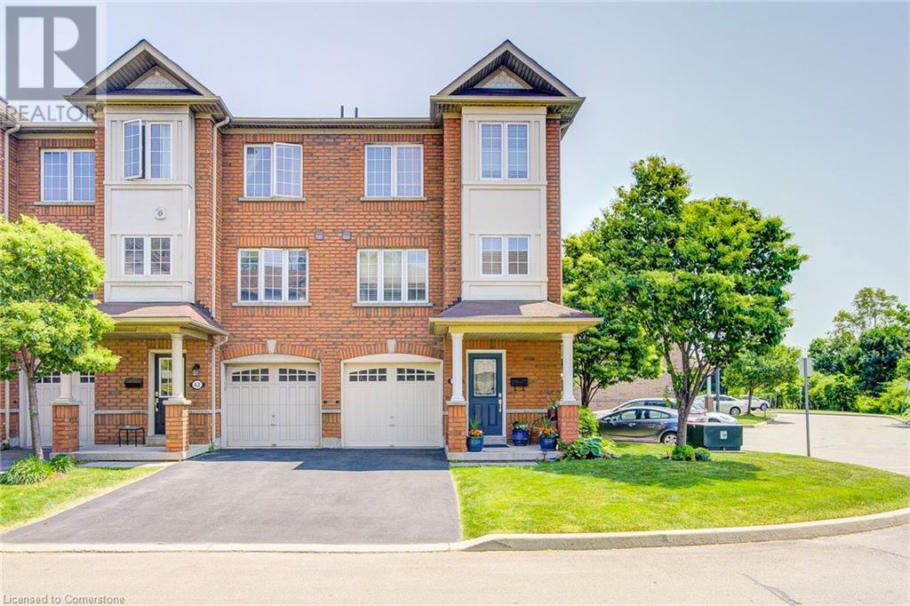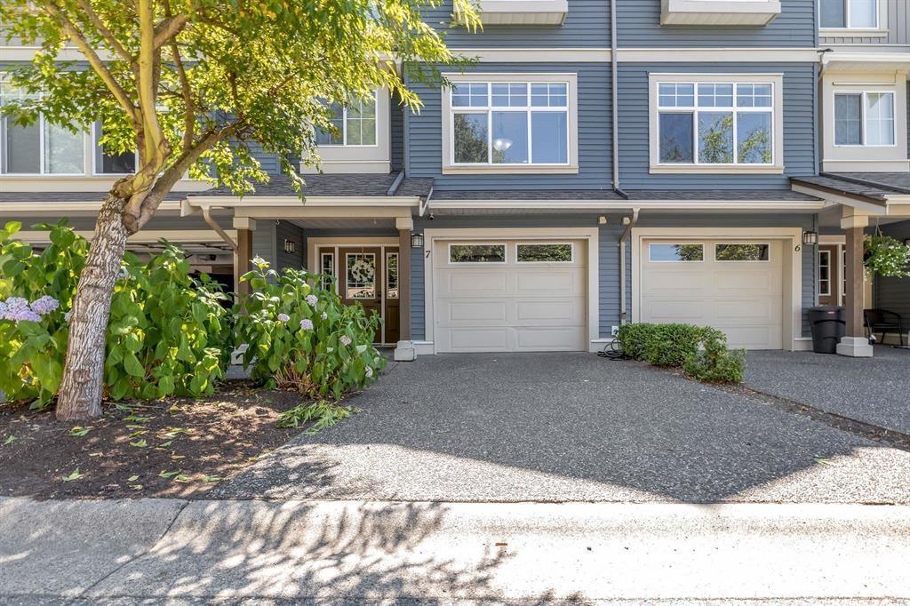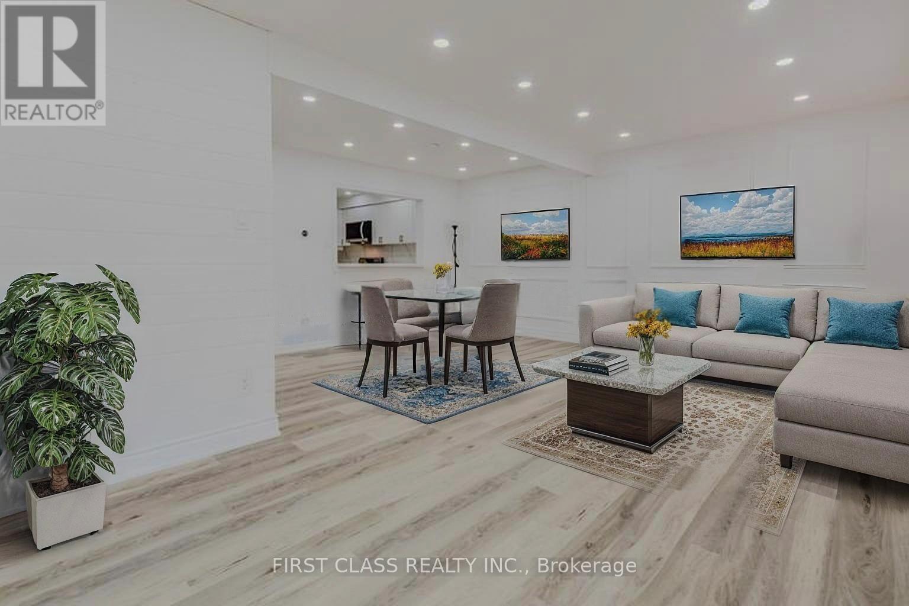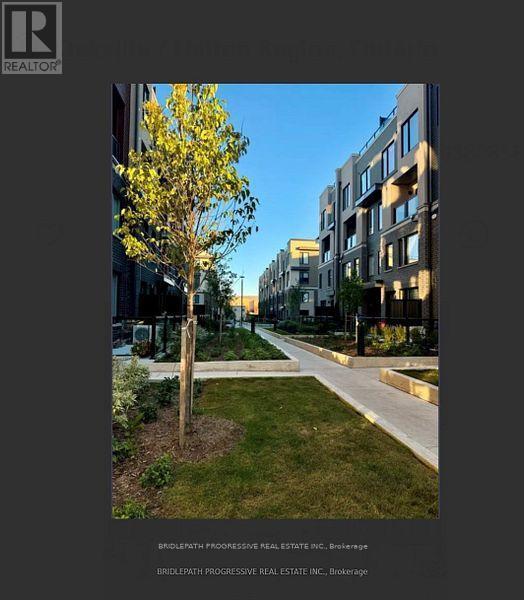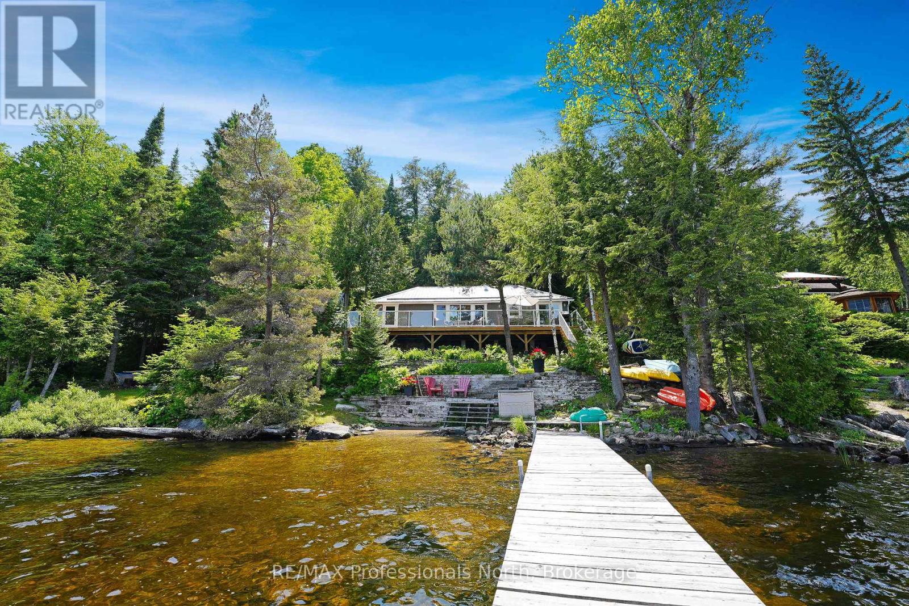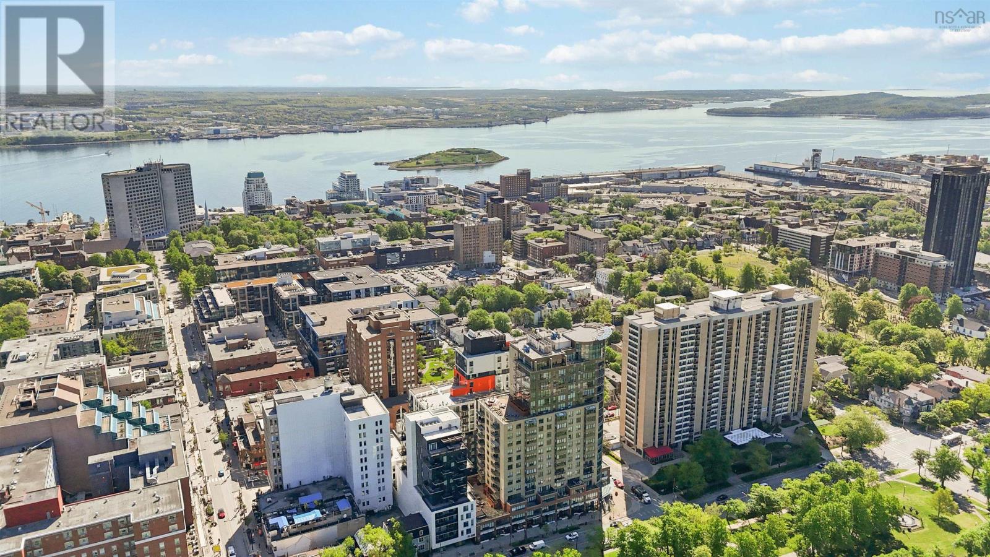14 32849 Egglestone Avenue
Mission, British Columbia
They don't build them like this anymore! Gated Didyk-built complex. Immaculate 3 bed (on upper floor), 2.5 bath 1255 sqft townhome with double garage (399sqft) and open-concept main floor. Features 9' ceilings, crown moulding, hardwood floors (refurbished 2025) & gas fireplace. Newer (2024) kitchen counters, sink, & backsplash. Spacious primary with ensuite and walk-in closet. Laundry room on upper floor. Large 647 sf crawl space which is great for storage. Private patio/yard. Family-friendly complex with clubhouse, playground & RV parking. Walk to schools, transit, and Mission's trails. Pets & kids welcome! See posted video tour url. By Appointment. (id:60626)
Royal LePage Westside
615 - 220 Missinnhe Way
Mississauga, Ontario
Experience luxury living at Brightwater waterfront. This brand new 587 SQ FT 1 bedroom + Den 2 baths unit offers elegance and convenience in the prestigious waterfront Port Credit. Unit comes with extensive upgrades, stone quartz countertop and backsplash, frameless glass shower door, upgraded vanity with backlit mirror & medicine cabinet and much more! Double balconies with access from both the living room and bedroom, Parking & Locker included for added convenience. Enjoy easy access to parks, trails, schools, Farm Boy, LCBO right in the community! (id:60626)
RE/MAX Professionals Inc.
30 Barley Lane
Hamilton, Ontario
Welcome to this beautiful 3-bedroom, 2.5-bathroom freehold townhome built by Marz Homes, ideally located in the highly desirable Ancaster Meadowlands community. Spanning three levels, this sun-filled west-facing home features 9 ft ceiling, an open-concept living area w/ abundant natural light, contemporary eat-in kitchen with dark stained hardwood cabinets, stainless steel appliances, and a spacious dining room with walkout to a private balcony-perfect for enjoying your morning coffee.The primary suite offers a luxurious 4-piece ensuite and a generous walk-in closet. Two additional bedrooms share a well-appointed 4-piece bathroom. The ground-level walkout basement includes a versatile den ideal for a home office or children's playroom with direct access to the backyard.Enjoy the convenience of walking to Tiffany Hills Elementary School, a nearby neighborhood park, and being just minutes from Costco, shopping plazas, highways, and McMaster University.Low monthly road fee: $89. (id:60626)
Real One Realty Inc.
79 - 515 Winston Road
Grimsby, Ontario
TRUE LUXURY END UNIT RENOVATED 2024! As a corner unit, it offers added natural light, enhanced privacy, and a double-wide 2-car driveway with inside garage entry conveniently located on the driver's side not to mention a 50amp/250V EV Plug Adaptor. The open-concept layout includes a custom eat-in dining bench, a chefs kitchen with premium finishes, and a gas BBQ hook-up on one of the largest patios in the area. The primary suite features Lake Ontario views from a private balcony, double French doors for cross-breeze, and serene relaxation. Enjoy sunset views from both the backyard patio and upper level. Additional features include custom shades and blinds on all windows, no carpet in main living areas, designer paint finishes throughout, and a basement with a rough-in for a bathroom ready for customization. Ample visitor parking and close proximity to the future Casablanca GO Station. (id:60626)
Keller Williams Edge Realty
470 Beach Boulevard Unit# 63
Hamilton, Ontario
Welcome to 63-470 Beach Blvd, a stylish semi-like 3-storey corner unit condo townhome with extended side yard offering 3 bedrooms, 3 bathrooms, and a low-maintenance beachside lifestyle just steps from the Ontario Lake, Waterfront Trail, and lush parks. The open-concept main floor features a possible 4th bedroom with sliding doors and walk-out access to your private garden patio perfect for enjoying the fresh outdoor breeze or tending to your own quiet garden retreat as well as interior access to the garage, complete with epoxy flooring. On the second floor, you'll find a spacious open layout with a dining area, a cozy family room with a gas fireplace, and a modern kitchen complete with granite countertops, a subway tile backsplash, and a breakfast area. A convenient 2-piece powder room completes this level. The primary bedroom on the third floor includes a closet and a 4-piece ensuite with a newly installed frameless glass shower door for the bathtub. Two additional bedrooms, each with closets, share a 4-piece bathroom perfect for family and guests. Lovingly cared for by the original owner, this home has been pet-free and smoke-free since new. Additional highlights: Fridge, Stove, Dishwasher, Washer, Dryer Replaced (2022), AC (2022), Roof (2025), and a convenient location with easy access to transit, highways, and downtown Burlington. (id:60626)
RE/MAX Aboutowne Realty Corp.
9 12778 66 Avenue
Surrey, British Columbia
Welcome to Hathaway Village by Polygon! This immaculate corner unit offers lots of natural light, fully upgraded washrooms, laminate wood floors, stair carpets, and stainless steel appliances. Enjoy an open kitchen with an eating area, a west-facing deck for BBQs, a living area with a gas fireplace, and a master bedroom with double sinks and a walk-in closet. The garage fits two cars, and there's a huge fenced yard for pets. Located near visitor parking and a kids' park, with a beautiful clubhouse for family events. Don't miss out! (id:60626)
Woodhouse Realty
8802 Martens Road
Slocan, British Columbia
A Hidden Gem in the Heart of the Slocan Valley Tucked away on over 11 acres of peaceful, forested land, this one-of-a-kind property offers the perfect blend of privacy, nature, and character—just minutes from the sparkling shores of Slocan Lake. The home itself has been lovingly lived in and is filled with personality—a blend of European charm, funky Valley flair, and curated touches chosen specifically for each space. The main floor features an open layout with a spacious kitchen, walk-in pantry, and gorgeous views from every window. Step out onto the large patio and take in the beauty of the backyard, or step into the attached studio/office that offers a bright and peaceful space to focus or unwind. Upstairs, recent updates have created a bright, functional layout with three bedrooms, a powder room, and a sunny sitting/family area. With a separate serviced home site, a large spring-fed pond, and unzoned potential—this lush, private retreat is a true Slocan Valley treasure. (id:60626)
Fair Realty (Nelson)
7 5648 Promontory Road, Promontory
Chilliwack, British Columbia
Beautiful, centrally located Promontory Townhome with gorgeous views of the valley and city lights below. 2000 SqFt living space inc 3 br 3 ba and a den. Main level with large kitchen, with all NEW appliances (replaced in 2020), looking into living room with fireplace and access to fenced back yard. Lots of room for family dinners in the dining area and also a Office space on this level. Top floor has Master Suite with Walk in closet and ensuite, main bath, laundry and two more bedrooms. Below has welcoming entry way leading to large rec room perfect for kids play area, movie nights or home gym. New hot water tank in 2020. Awesome Family friendly neighbourhood. This is the ideal place to call home. Showings by appointment only. (id:60626)
Woodhouse Realty
75 Royal Salisbury Way
Brampton, Ontario
Welcome to this charming freehold townhouse nestled in the desirable Madoc subdivision. Freshly painted throughout and featuring thoughtful upgrades, this home is move-in ready and ideal for comfortable family living. The upgraded kitchen was fully renovated in 2022 and features quartz countertops, luxury vinyl flooring, stainless steel appliances (all less than three years old), ample cabinetry with pot drawers, double sinks, and convenient access to the dining area. The bright, L-shaped living and dining space features new vinyl plank flooring (2025), a large picture window, and garden doors leading to a patio perfect for relaxing or entertaining. Both bathrooms have been tastefully renovated in 2025 with modern finishes, offering a fresh, updated feel throughout the home. The spacious primary bedroom boasts a semi-ensuite bath, a sun-filled window, and his-and-her closets. The second and third bedrooms overlook the green space and are generously sized for family, guests, or office use. Downstairs, the finished basement adds versatile living space and features a cozy rec room. With its layout and separate access potential, it could easily serve as an in-law suite or be converted into a rental unit to generate extra income. Additional highlights include an inviting front foyer, a glass-inset front door, single-car garage, convenient main floor powder room, and numerous updates: Full interior painting (2025) Shingles replaced in 2020 Washer and dryer (2024)Furnace and A/C replaced in 2022 Attic was last inspected and found to be in good condition. Ideally located close to parks, schools, recreation centres, shopping, and transit, with easy access to Hwy 410 this beautifully updated and well-maintained home checks all the boxes! (id:60626)
First Class Realty Inc.
11 - 3421 Ridgeway Drive
Mississauga, Ontario
Welcome to this Townhouse, thoughtfully designed to blend comfort, style and functionality- now available for ownership in one of Mississauga's most sought after communities. (id:60626)
Bridlepath Progressive Real Estate Inc.
1336 Grace River Road
Dysart Et Al, Ontario
Welcome to your lakeside escape on Grace Lake, just minutes from Wilberforce - one of Haliburtons best-kept secrets. This 3-bedroom, 1-bathroom cottage with a bonus bunkie is a rare opportunity to own a turn-key, beautifully maintained property on one of the clearest lakes in the region. Set on a well-manicured lot, with shoreside fire pit area, the property features deep, weed-free swimming right off the dock, ideal for diving, boating, and soaking up the sunshine. The extensive docking system offers plenty of room for your water toys and lakefront lounging, and with the shoreline road allowance already purchased, which streamlines applying for a short term rental license substantially. Step inside to a modern, updated interior that blends cottage charm with contemporary comfort and a cozy wood burning fireplace. Bright, clean, and thoughtfully laid out, its perfect for relaxing with family or entertaining friends. Outside, enjoy summer BBQs on the new deck, watch the kids play in the yard, or unwind by the fire under the stars.Whether you're looking for a family cottage, a ready-to-go rental, or both this one has it all. With a strong rental history, clean water, and a quiet, desirable lake, this is cottage country at its finest. (id:60626)
RE/MAX Professionals North
606 1445 South Park Street
Halifax, Nova Scotia
Welcome to the Trillium! Located conveniently in the heart of downtown Halifax just steps away from the shops of Spring Garden Road and the tranquil Public Gardens, this condo's incredible location is matched by the vast amenities the building offers to its residents. The open concept living and dining area is bright and airy, featuring large windows that fill the space with natural light. The primary bedroom has a very generous sized walk through closet that leads to a desirable ensuite bathroom to pair with it. The kitchen's stainless steel appliances and solid wood cabinets will inspire the gourmet chef within to emerge. Having a concierge available 24 hours a day ensures that not only is convenience a priority but security is as well. A well equipped fitness room means no more venturing out to your local crowded gym. Two terraces offer space for cookouts, gatherings, and even your choice between relaxing in the hot tub or training in the resistance pool. (id:60626)
Keller Williams Select Realty


